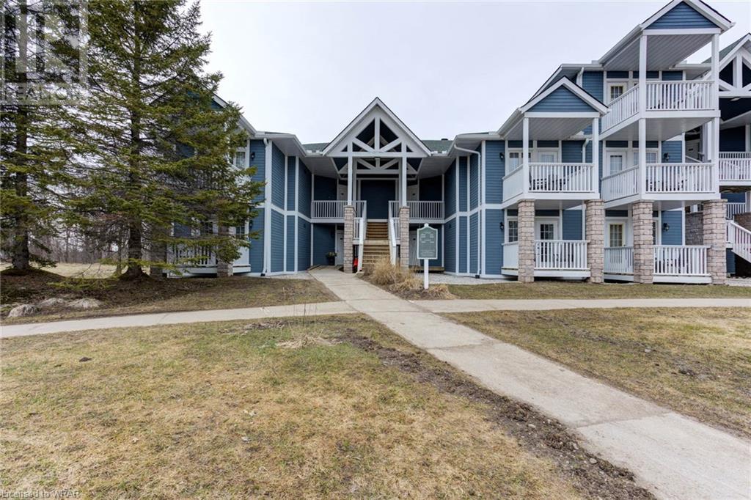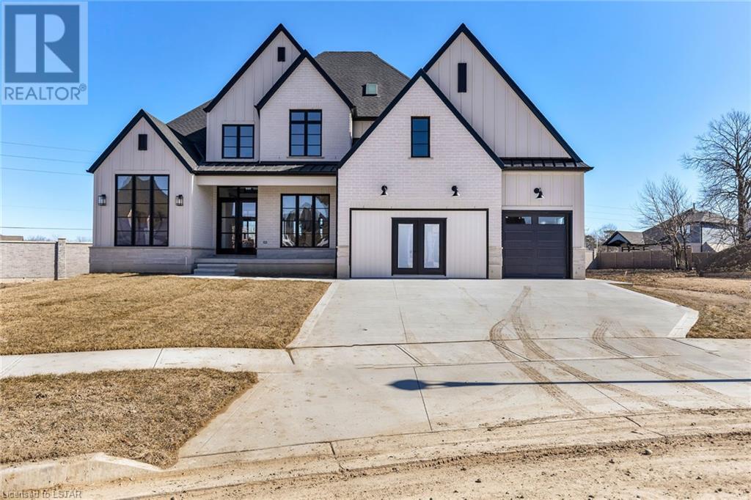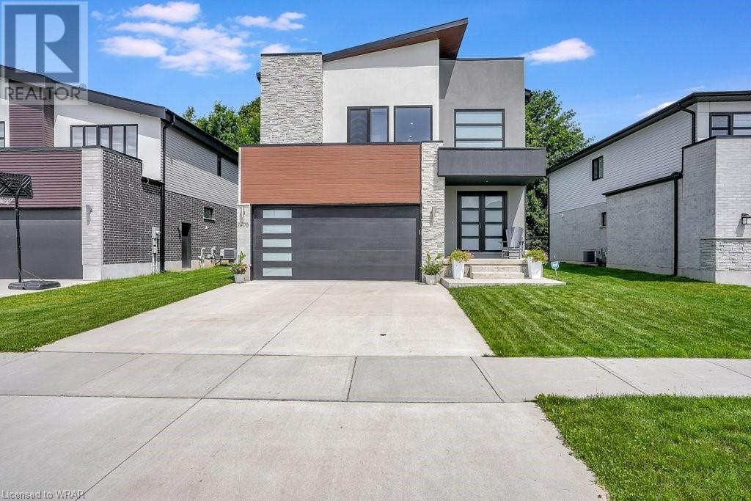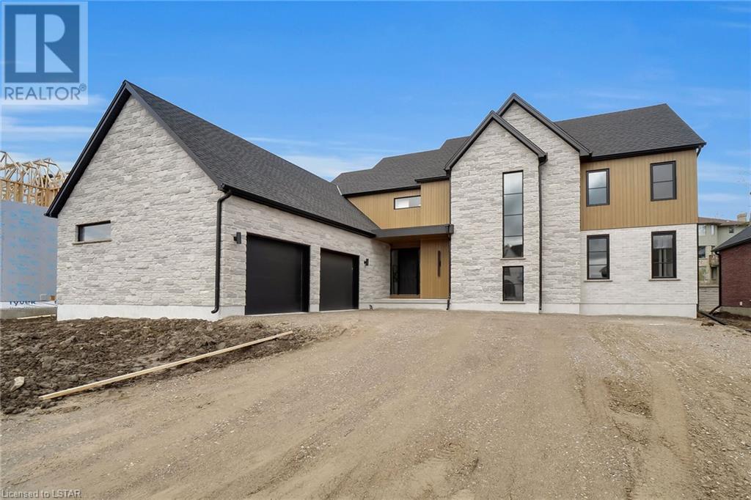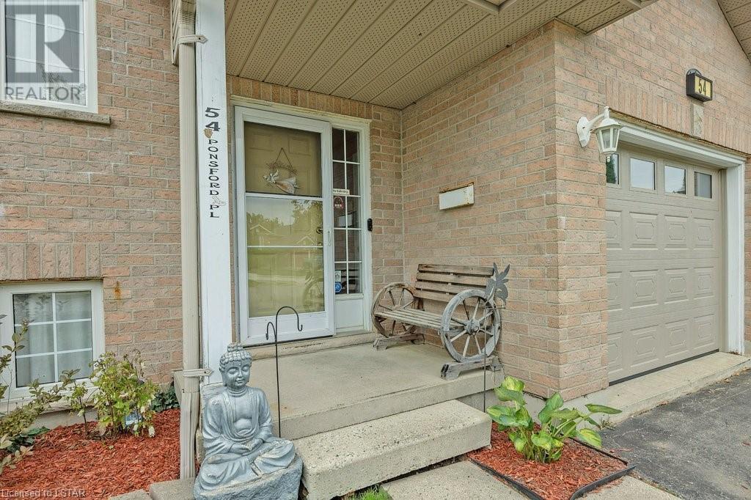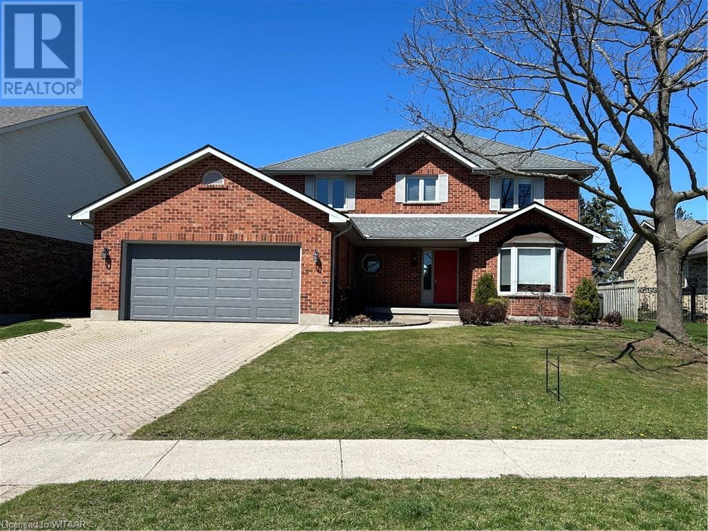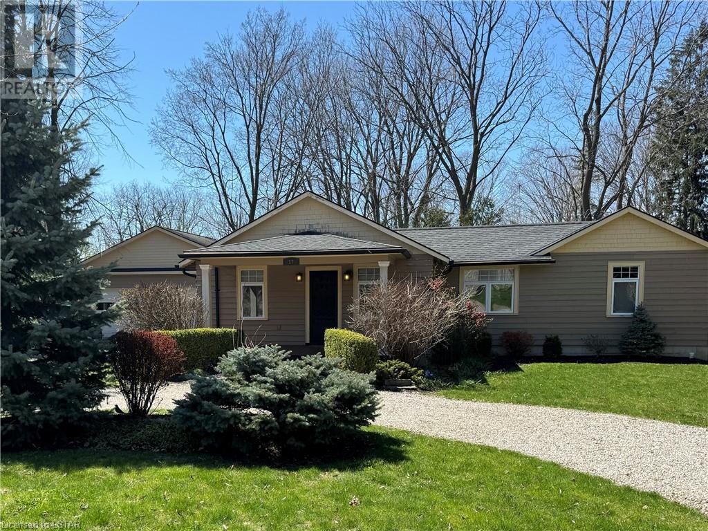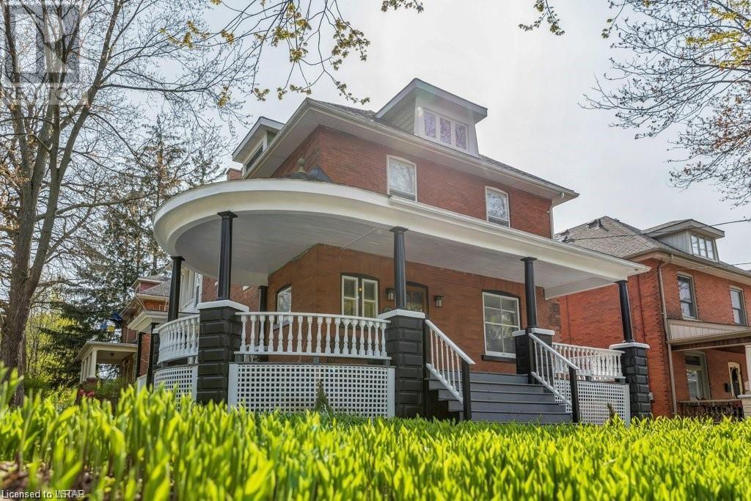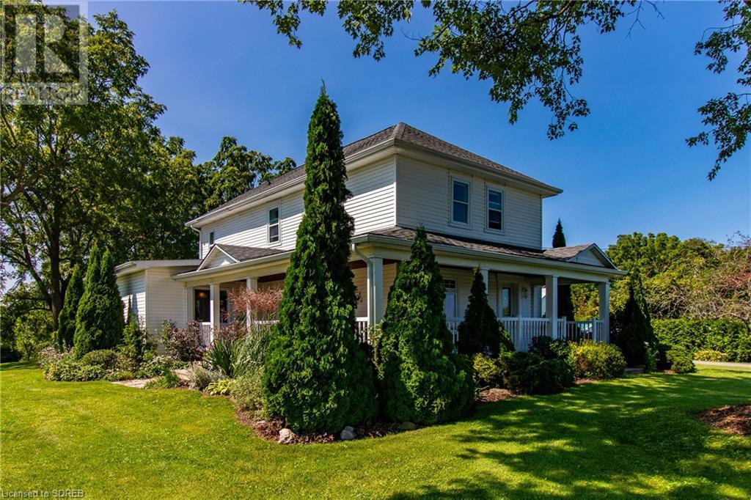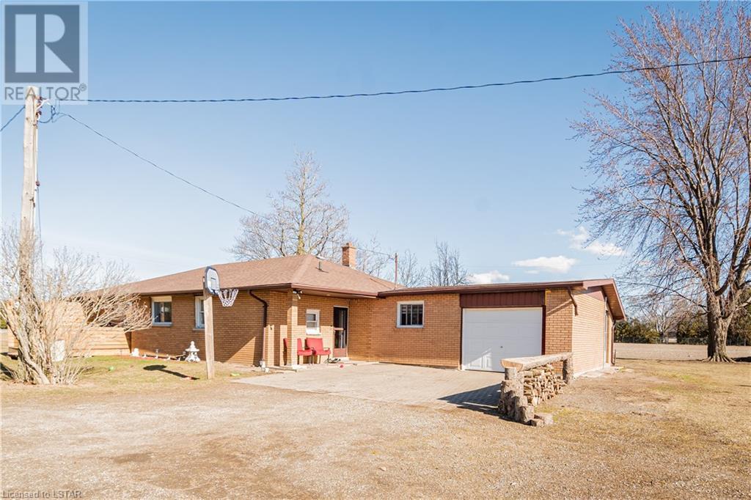Listings
90 Highland Drive Drive Unit# 9
Oro-Medonte, Ontario
Welcome to The Hampton Oasis: Your Ultimate Retreat Awaits! Discover serenity and luxury nestled amidst nature's embrace. This stunning retreat, complete with a cozy gas fireplace, invites you to unwind in its tranquil ambiance. Featuring two spacious bedrooms with ensuite bathrooms and convenient in-suite laundry, every comfort is effortlessly catered to. Immerse yourself in the surrounding landscape, offering the perfect backdrop for relaxation and rejuvenation. Whether you seek a peaceful escape or an adventure-filled getaway, The Hampton Oasis promises an unforgettable experience. Don't miss this opportunity to indulge in luxury living at its finest! (id:39551)
1953 Buroak Crescent
London, Ontario
Welcome to the Sunningdale Manor, an exquisite, contemporary two story home, with 3 car garage, built by Aleck Harasym Homes Inc. It is situated on a large pie shaped lot, highlighted with an abundance of Sugar Maple trees for additional privacy together with custom window and door treatments with black interior finish. Enjoy an exceptional living experience with 3,512 sq. ft. plus 1,429 sq. ft. finished lower level. The large covered rear deck measures 21' 4 X 12', with Vera PVC decking and pre finished metal railing. The main floor has 10' ceilings, with a vaulted ceiling in the study. The second floor has 9' ceilings with vaulted ceilings in the primary bedroom and the front bedroom. The lower level is approx. 8' 9 finished height. This desirable home has 4+1 bedrooms, 5 bathrooms and 2 gas fireplaces. The designer kitchen has a walk in pantry, quartz counters and backsplash, large island and high end appliances. There is easy care 7 1/2 oak engineered hardwood flooring on main floor, stairs, landings, upper hall and the primary bedroom. There is upgraded carpet in the three 2nd floor bedrooms, lower level family room, and lower level bedroom. All bathrooms and laundry have ceramic floors. There are quartz counters in the pantry, bathrooms, laundry and lower level bar. The lower level boasts a media room, games room, gym with mirrored and glass walls, built in wet bar and 5th bedroom. This model home includes extensive built ins, accent walls with architectural detailing and upgraded lighting package. There are custom California Shutters in the primary bedroom and ensuite. Note: The model is open Saturday and Sunday from 2:00PM to 5:00PM. (id:39551)
117 Clarence Street
London, Ontario
Attention Developers! Exceptional Opportunity Awaits with this Rare Property Backing onto the Serene Thames River in the South! Situated close to the vibrant downtown core, this tranquil lot boasts exclusive gate access directly onto The London Bicycle Trail, offering extensive connectivity throughout the city. Unlock the full potential of this property, permitted for single to fourplex use. Whether you're an astute investor or a visionary developer, seize this prime location to create a remarkable residential opportunity. (id:39551)
2208 Red Thorne Avenue
London, Ontario
Elegance and prestige, simplicity and exquisiteness barely describe this 5-year-old beauty in the highly desirable Foxwood Crossing neighbourhood of Lambeth! This whole home offers a unique European design from its curb appeal, to the kitchen design to the windows which tilt or fully open. With nearly 2900 sq ft above grade, plus over 1000 finished sq ft below grade, this home is suitable for extended or blended families. Tons of natural light flooding the home, 4 large bedrooms, 3.5 bathrooms, a kitchen fit for any chef with floor to ceiling, modern cabinetry, an extended countertop offering an eat at island, a breakfast area plus a separate dining area, make it perfect to host all your family gatherings. Main floor is also home to a 2-pc bath, laundry room and garden door to the backyard, which backs on to a tranquil and peaceful treed lot. Upstairs are the 3 bedrooms, a full bathroom, plus the primary bedroom with its own ensuite and walk-in closet. There is also space for your home office in the large loft area. The newly finished basement offers a rec room, a 3-piece bath and a rough in kitchen area for future use. You'll also find additional perks such as smart speakers throughout and fully wired HDMI plus a 10w generator for your added piece of mind. Flexible closing date. (id:39551)
3740 Mangusta Court
Innisfil, Ontario
For more info on this property, please click the Brochure button below. Escape to an amazing lifestyle At Friday Harbour Resort! A Rare Opportunity To Own A Luxurious home in this Exclusive Gated Community. You will find this 3-Storey Villa on Mangusta Court Island with 4 bedrooms, 4 Upgraded bathrooms, accessible by boat or car; This exquisite waterfront home boasts an array of sleek eye catching finishes; Thoughtful open plan layout; Main and second floor showcase large gathering areas with high end in-ceiling speakers; A bright kitchen with granite counter top, High end stainless steel appliances; Main floor entrainment/wet bar/customize cabinets and heated flooring; Huge Master Bedroom with walk-out to a large private terrace with captivating views of marina and promenade; Upgraded 10 Meter Private Boat Slip with electricity/water pedestal for your boat and 2 PWC; Elevator; Natural gas fireplace; remote control Blinds on all floors; 2 car garage and drive way for 4 additional cars; HVAC owned: no equipment rental fees; Direct Water-Front Access; Golf Course, 200 Acre Nature Trail; Beach & Lake Club,; Land & Water Sports; Year-Round Activities & Events; Private Golf Course, Club/Spa/Wellness Center; Tennis & Basketball Court; Private Pool On The Island; Marina & Harbour Master; Exciting Shops & Restaurants; This is not just a home; it's a Lifestyle of privacy and luxury on affluent Mangusta Island at Friday Harbour Resort. Total common element fee per month $450, basic lake fee per month $291. Yearly basic resort lake fee $5500. (id:39551)
96 Princeton Terrace
London, Ontario
A NOT TO MISS CHANCE - come live in the EXCLUSIVE Boler Heights subdivision. This beautiful home is being built by two award winning builders - Lux Homes & Details Custom. No corner has been over looked and there are no shortages in upgrades! The exterior features a Fresco Stone & Maibec Siding Facade with Strata Bricks along the sides and back of the home. The black windows are a clean and modern touch to this innovative design. Walk inside to a large open concept living space, 9' ceilings throughout the main level, a limewash feature wall with a 60 Linear gas fireplace is the focal point in the living room. Custom built kitchen with Fisher Pakel appliances, a large island and a hidden butlers pantry with ample more storage! The mudroom features custom built-ins and laundry is a chore no more with a fully equipped laundry room - cabinetry, counter tops, a sink and a cleaning closet! On the second level, 2 spacious bedrooms with large closets, a shared 3 piece bath and linen closet. A remarkable third bedroom with it's very own walk-in closet and 3 piece ensuite. The principal bedroom exudes comfort - a large window, enormous walk-in closet and an exquisite spa worthy 5 piece ensuite. WAIT THERES MORE!...a paved stone driveway completes this house to make it move in ready. Call today for more details & Book your showing! - Make this House Your Forever Home. *Pictures are renderings (id:39551)
54 Ponsford Place
St. Thomas, Ontario
This versatile property offers seamless multi-generational living. Freshly painted and welcoming, the raised ranch boasts three bedrooms, a 4-piece bathroom, an eat-in kitchen, and a bright family room upstairs. Downstairs, discover two additional bedrooms, a spacious entertainment room, and a luxurious 4-piece bathroom with a therapeutic tub. The large backyard is perfect for family enjoyment, while storage options include an oversized garage and lower laundry room. Furniture, lawn equipment, and tools negotiable. (id:39551)
90 Parkview Drive
Dorchester, Ontario
WELCOME TO 90 PARKVIEW DRIVE - THIS BEAUTIFUL 2 STOREY HOME WITH DOUBLE CAR GARAGE FEATURES A PRIMARY BEDROOM WITH WALK IN CLOSET WITH LAMINATE FLOORING AND 3 PC BATHROOM WITH IN FLOOR HEATING, 3 MORE BEDROOMS ALL WITH LAMINATE FLOORING AND A 4 PC BATH ON THE SECOND LEVEL. THE MAIN LEVEL HAS HARDWOOD AND TILE FLOORING THROUGHOUT WHERE YOU ARE WELCOMED TO THE DINING ROOM, FAMILY ROOM WITH A GAS FIRE PLACE, LAUNDRY, 2 PC BATH AND THE KITCHEN WITH QUARTZ COUNTER TOPS AND BREAKFAST ROOM WITH PATIO DOORS TO THE OUTSIDE OASIS WHICH HAS AN INTEROCKING BRICK PATIO WITH GAZEBO FOR ENTERTAINING AND ALSO FEATURES A GAS LINE HOOKUP FOR YOUR BBQ. THE BACK YARD HOSTS MANY GARDENS AS WELL AS A SHED. THE LOWER LEVEL HAS A WORKSHOP, OFFICE AND REC ROOM WITH FIREPLACE. DON'T MISS OUT ON YOUR OPPORTUNITY TO LIVE IN THIS DESIREABLE NEIGHBOURHOOD. (id:39551)
17 Anne Street
Bayfield, Ontario
This is your chance to own a charming Bungalow in the quaint Village of Bayfield, Ontario. Located on a quiet street within walking distance to the breathtaking shores of Lake Huron & the Historical Bayfield Main Street. The original bungalow has been thoughtfully renovated keeping the original charm in mind. The renovation includes a large addition(2013) to the original home, adding a large master bedroom w/ double closets, ensuite w/ soaker tub & in floor heating; foyer with glass doors leading to a rear deck; mudroom w/ laundry/storage & lower level family room w/ french doors (partially finished). The renovation also includes an extra large detached 2-car garage with separate electrical panel & loads of finishing potential. The kitchen is very well appointed with quality custom cabinetry, granite countertops, large island & stainless steel appliances. The kitchen is open to the cozy living room w/ gas fireplace and additional adjoining den space. The main floor also has a second bedroom & renovated 4-piece bath w/ in floor heating. The home is situated on an large lot w/ a covered front porch, rear composite decking, flagstone patio, privacy fence & professional landscaping(2014). Additional inclusions: Hunter Douglas roman blinds, on-demand water heater (owned), 2 LiftMaster wall mount garage door openers, all existing furniture. Additional updates: Furnace(2019), Roof(2013) & 3 x 100 amp electrical panels(2013). Book your private showing today! (id:39551)
3 Daly Avenue
Stratford, Ontario
Welcome to this beautifully renovated 2.5 storey home in the heart of Stratford. Boasting 4 bedrooms and 2 bathrooms, this residence seamlessly blends the timeless allure of old-world charm with the contemporary appeal of modern finishes and comfort. Recent upgrades include but are not limited to: main level vinyl flooring, fresh paint throughout, kitchen appliances, kitchen cabinets, a coffee bar, a fireplace, the bathrooms, and stacked washer/dryer. For the savvy investor, this R2 zoned home presents an exceptional opportunity for lucrative returns and duplex cabaility with its 4 bedrooms and a separate entrance. The garage has also seen the following upgrades which could lend to an additional rental option (insulation, drywall, pot lights, and AC/heating). Both the furnace and A/C are about 10 years old. This home is also perfect for a growing family seeking a cozy haven - this property offers ample space and a warm ambiance that fosters a sense of togetherness. Each room has been thoughtfully designed to exude comfort and functionality, creating an inviting atmosphere that is ideal for creating lasting memories. Don't miss the chance to make this versatile property yours, whether as a welcoming family home or an astute investment opportunity. Schedule a showing today in BrokerBay and step into a world where classic charm meets modern convenience. (id:39551)
762 Ireland Road
Simcoe, Ontario
Nestled just outside of town, this stunning property is situated on 3.7 acres. The forest/ravine backdrop enhances the immaculate home nestled on the park like manicured lawn acreage. You will be thrilled to enjoy your morning coffee on the pleasing wrap around porch, not to mention the deer and wild turkey sightings off the rear deck. At the rear of the property there is also a meandering stream with walking trail behind it. Classic old out buildings include the rickety old barn (would make a great at home business location) and the quaint potters shed. Very private location well spaced from other residences with farm use across the road. The interior is mint move in recently painted through out. A very pleasing layout and floor plan. The eat in kitchen has plenty of custom solid cupboards, granite counter tops and relaxing eating area. The original flooring in the dining room is quite unique and adds charm to this must see home. The works all done just move right in!! A magnificent home and property this close to Town is a rare find and this one is definitely worth a look. Norfolk County offers a variety of special attributes including breweries, wineries, Lake Erie for great water activities including great fishing. There are numerous festivals throughout the summer as well as Simcoe's famous Christmas Panorama . (id:39551)
20550 Communication Road
Blenheim, Ontario
Beautiful brick country home in rural setting. This home has been updated throughout with major updates to the kitchen, the bathroom, laundry room. New flooring throughout all rooms except bonus/storage room and cold room, pantry. Newly painted interior as well. All on a 3/4 acre lot that boasts pear and apple trees. A back patio and a 12 x 10 side deck. Located conveniently between Blenheim and Chatham just minutes from the 401 hwy. This property is an absolute must see. You'll be glad you did. Barns at back of property not part of this property. (id:39551)
What's Your House Worth?
For a FREE, no obligation, online evaluation of your property, just answer a few quick questions
Looking to Buy?
Whether you’re a first time buyer, looking to upsize or downsize, or are a seasoned investor, having access to the newest listings can mean finding that perfect property before others.
Just answer a few quick questions to be notified of listings meeting your requirements.
Meet our Agents








Find Us
We are located at 45 Talbot St W, Aylmer ON, N5H 1J6
Contact Us
Fill out the following form to send us a message.
