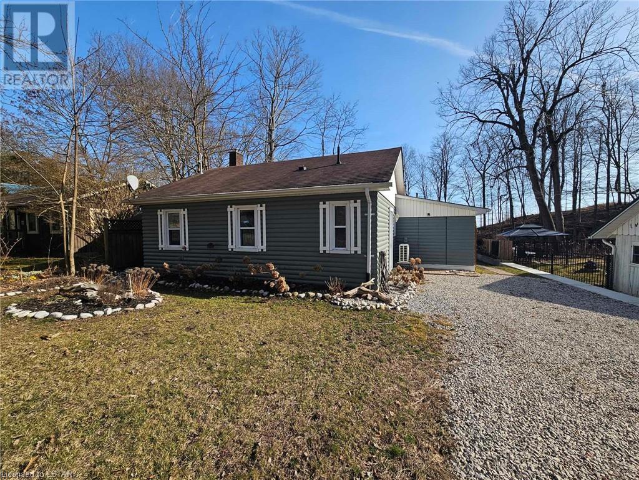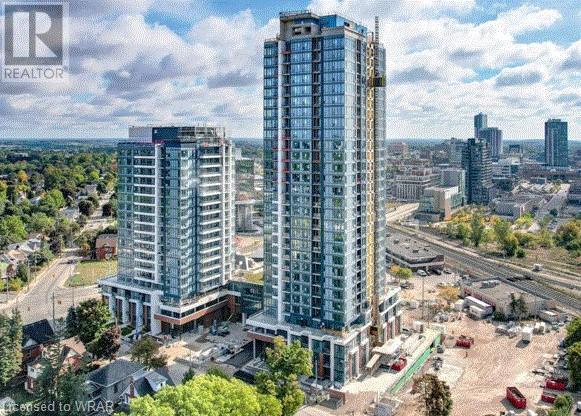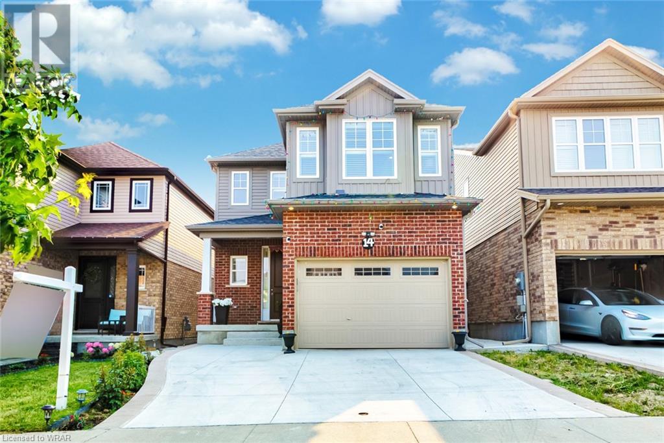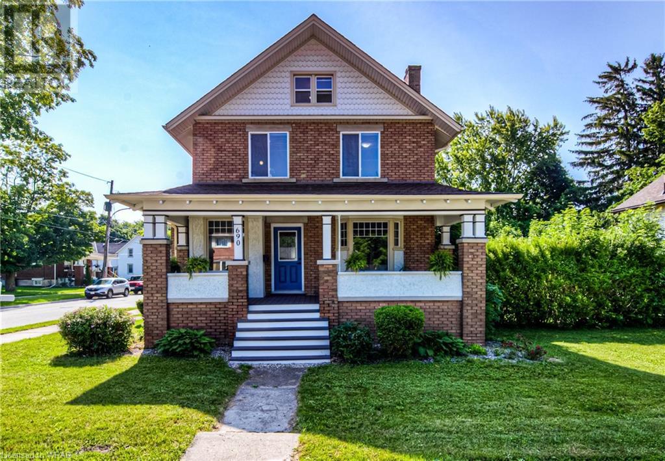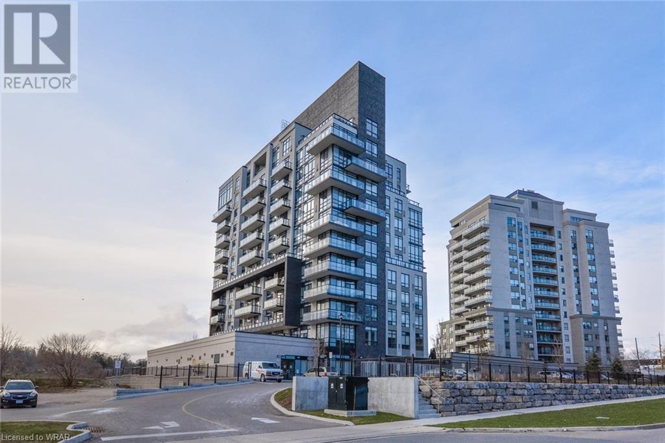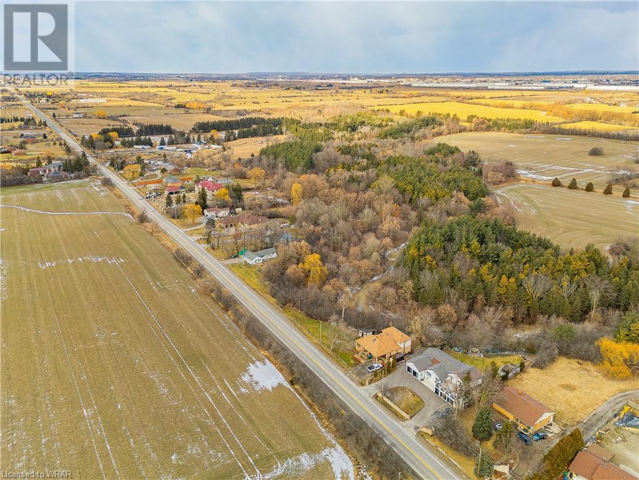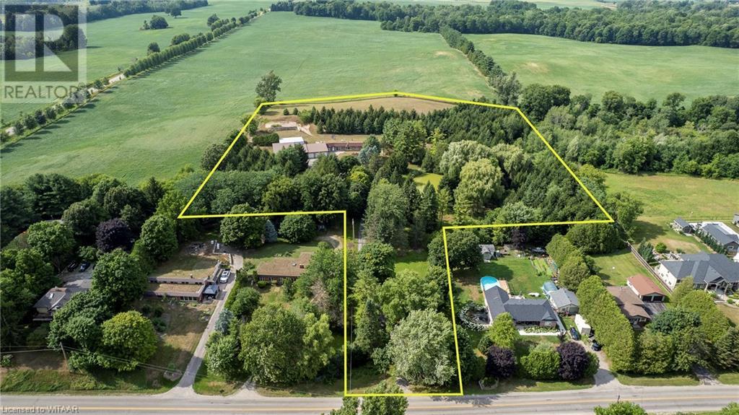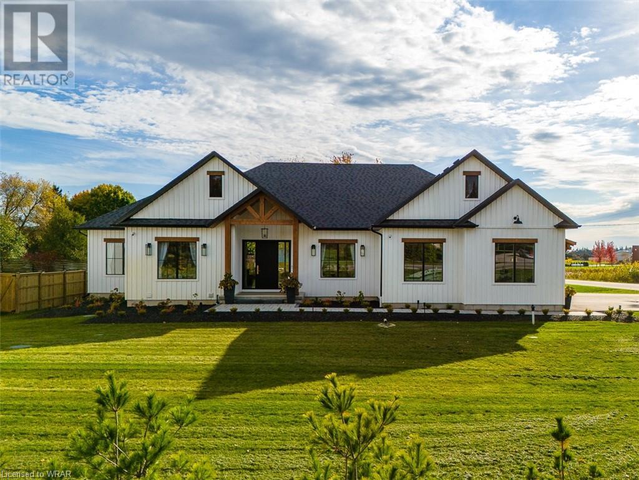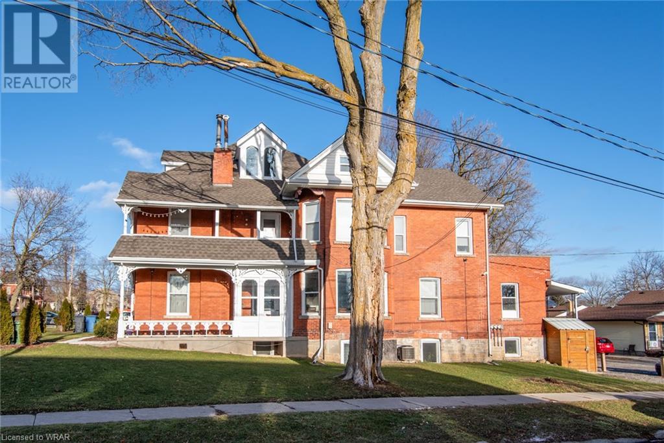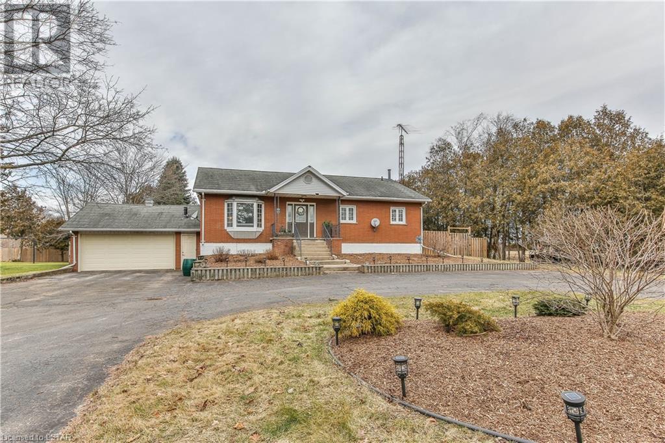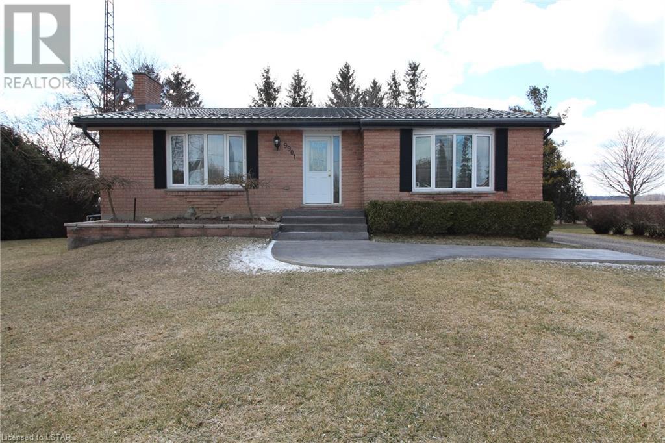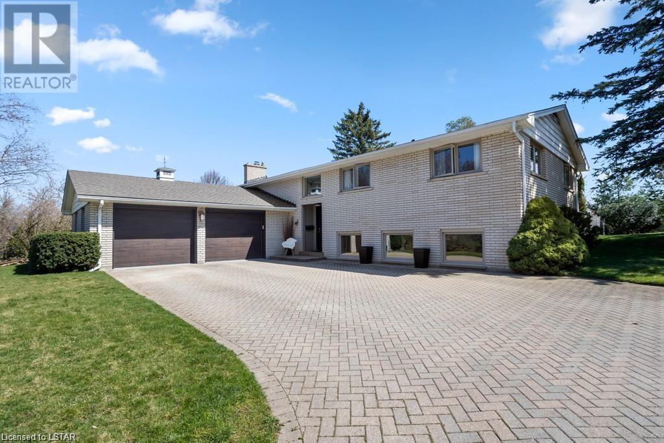Listings
27955 Park Drive
Wallacetown, Ontario
Cottage includes private shared ownership to 48 acres which includes 1800 ft of shoreline. Imagine sitting in your own private Lake View Oasis. Watch the deer frolic by the waters edge or a bald eagle soaring above the Lake. This amazing cottage in Duttona Beach will provide just that. This updated cottage is ready to enjoy. Featuring 2 bedrooms, brand new bathroom (2022), open concept living/eating area, kitchen and huge screened in sun porch to enjoy those beautiful Summer nights. Enjoy roasting marshmallows by the flagstone fire pit (2022) and then head up to the lookout deck (2022) for a glass of wine and watch the sun set. This beautiful little cottage can be your own personal piece of paradise close to home. Updates include: propane tank (2021), holding tank (2022), hot water tank (2022), 100 amp service (2022), heat pump (2022), retaining walls (2022 driveway, back of property, back of cottage and east side walls), exterior paint (2022), interior paint (2022-23), bbq deck (2023). NOTE: Municipality by law in place prevents Air BnB rentals, but does allow Month to Month rentals. Do NOT go to property direct without a Realtor. (contact realtor for more info) (id:39551)
15 Wellington Street South Street Unit# 316
Kitchener, Ontario
Beautiful Podium Unit with 2 bedrooms and one full bath leaves you wanting nothing! All windows have custom blinds. Walk out to your private balcony and enjoy the views! Centrally located in the Innovation District, Station Park is home to some of the most unique amenities known to a local development. Union Towers at Station Park offers residents a variety of luxury amenity spaces for all to enjoy. Amenities include: Two-lane Bowling Alley with Lounge, Premier Lounge Area with Bar, Pool Table with Foosball, Private Hydropool Swim Spa & Hot Tub, Fitness Area with Gym Equipment, Yoga/Pilates Studio & Peleton Studio, Dog Washing Station/Pet Spa, Landscaped Outdoor Terrace with Cabana Seating and BBQs, Concierge Desk for Resident Support, Private bookable Dining Room with Kitchen Appliances, Dining Table and Lounge Chairs, SnaileMail: A Smart Parcel Locker System for Secure Parcel and Food Delivery Service. Many other indoor/outdoor amenities are planned such as an Outdoor Skating Rink, ground floor restaurants! Shopping and dining will be right on your doorstep as Station Park will be outfitted with a number of retail and culinary options, including a grocery store! Do not miss out on this opportunity to purchase in one of the best developments in Kitchener-Waterloo! Be where the action is! One parking spot included! (id:39551)
14 Willowrun Drive
Kitchener, Ontario
Welcome to 14 WILLOWRUN Dr, where every moment holds a touch of magic! Nestled within the charming neighborhood of Kitchener's sought-after new subdivisions, Grand River South, this property invites you to embrace the perfect blend of comfort and convenience. Boasting a contemporary design & ample space for family living, this home embodies the essence of modern suburban living. As you step through the front door, you're greeted by a spacious foyer adorned with 9ft ceilings. The main floor unfolds into an open-concept layout, seamlessly integrating the living room, dining area & Chef's kitchen. Designed to inspire culinary creativity, the kitchen boasts SS Appliances, a gas stove, granite countertops, a stylish backsplash & a generously sized central island – an ideal setting for hosting gatherings or enjoying family meals. The living area features engineered hardwood flooring, pot lights & California shutters that adorn the expansive windows, flooding the space with natural light. The sliding doors beckon you to the fully fenced backyard, offering a tranquil retreat for outdoor entertainment or quiet relaxation. Ascending to the second floor, you'll discover the primary bedroom retreat, complete with a luxurious 4-piece ensuite featuring a granite-topped vanity & a spacious walk-in closet. 3 additional bedrooms and a shared 4pc bath provide ample accommodation for family members or guests. The unfinished basement awaits your personal touch, offering the opportunity to customize a space that suits your lifestyle, with the added convenience of a bathroom rough-in bonus storage space. This House has full potential to be converted into IN-LAW Suite or Legal Duplex. Positioned in a prime location, this home affords easy access to top-rated schools, Trails, the Grand River, Chicopee ski hill & major expressways like 401, ensuring that every convenience is within reach. Don't miss your chance to make this beautiful house your home & embrace the serene lifestyle it offers. (id:39551)
690 Wallace Avenue N
Listowel, Ontario
Old World Charm in a Sweet Small Town is what you'll be getting with this extensively renovated beautiful century home. Plenty of space with 3 spacious bedrooms + den, a main floor office, separate dining/living rooms and a massive finished attic space. Complete with all new laminate plank flooring, newer windows, new roof (2022) updated electrical (2022), and a new kitchen with brand new stainless steel appliances. Although many updates have been made, the character and charm has remained with original trim throughout, and glass pocket doors, to make this modern rustic home sure to impress. The inviting covered front porch is perfect for your morning coffee or cold drink on a hot summer day/eve, and the large unspoiled backyard is ready for your personal touch with plenty of room for your custom outdoor living space. Don't miss out on this opportunity to own one of Listowel's finest gems. (id:39551)
150 Water Street N Unit# 808
Cambridge, Ontario
Spectacular Condo with 2 bedrooms and 2 baths. Unit has an extra area for den office space. Be prepared for the stunning panoramic views of the historic Grand River. Unit includes 2 deeded parking spaces one located underground. Beautifully landscaped and maintained building. Backing onto walking trails. Direct drive to the 401. Walking distance to the entertaining gaslight district, shopping, restaurants, public transit. The Grand Club room is a bright easily accessible room for entertainment and access to outdoor green space and BBQ. Fully equipped fitness centre, guest suite and bike locker also available for owner use. 3-year old appliances included and custom window coverings, secured entry for security. Look no further for your dream condo. (id:39551)
12109 The Gore Road
Caledon, Ontario
Description - Attention Builders & Investors! Design And Build Your Dream Home Amongst Some Of The Finest Estates in scenic Caledon! Embraced by high-value properties and conveniently located near amenities, this prime location presents an exceptional opportunity for builders, investors, or those aspiring to construct their dream residence in this highly coveted area! Enjoy your own piece of nature with this picturesque lot with mature trees and plenty of nature while maintaining a simple commute to the GTA! Incredible 215' frontage with a stream out back to enjoy! Don't miss this prime lot, full of opportunity for developers and investors seeking to capitalize on the flourishing real estate market in the area! (id:39551)
4974 Marion Street
Dorchester, Ontario
This Executive Estate on 7.5 acres is truly magical! Located in close proximity to downtown Dorchester, London, and the 401; a very rare piece of property. Set back from the quiet road this incredibly well constructed home is ultra efficient featuring Geothermal energy and top of the line windows. Inside is an abundance of space on one level (see floor plans) featuring oversized kitchen, three beds, three baths, formal dining, family room, great room, office, games room and an office. The triple bay garage with attached wine cellar is just the beginning of additional utility; there's an oversized shop containing several rooms with exterior hoist...an overabundance of storage or for the mechanically inclined! Backing and siding onto farmland, outside you are enveloped in tranquility and privacy with greenery, pond and coniferous trees for year round enjoyment. Seeing is believing on this one of a kind retreat. (id:39551)
4678 Lobsinger Line
Crosshill, Ontario
A perfect example of Modern Farmhouse! Sitting on approx 0.5 acres, professionally landscaped with a fully fenced yard and wrap around interlocking stone walkways; connecting the front entrance to the triple driveway, and backyard patio. Douglas fir Timber framed accents, board batten Maibec siding, and contrasting large black framed windows; at over 3000 sq ft and ceiling heights ranging from 10 to 12 ft, the footprint of this home offers bright space and lots of it. Central to the home is the timeless look of the field stone fireplace feature wall, and Napolean gas fireplace, beautifully contrasted by the warm colors of the wide plank engineered hardwood, consistent throughout the house. The elegant kitchen offers soft close cabinets, stainless appliances, and quality fixtures like Riobel and Koehler. A large set of cabinet doors lead to an oversized hidden butler pantry. The dining room completes the open space while giving you clear view of the covered backyard patio with outdoor built-in bbq. The primary suite features a second gas fireplace, designer 5 piece ensuite and organized walkin closet with direct laundry access. Mud room and powder room are also conveniently located close to the entry to the home from the 38'x26 triple car garage. Two bedrooms, an office and a 5 piece main bathroom occupy the opposite wing of the home to the primary suite. Classy wainscoting is also seen on the tall wall of the two tone stairwell, featuring white oak treads and wrought iron spindles. The fully finished basement replicates the area of the main floor at 9' ceiling heights allowing for extra large basement windows. It features a home theatre with Paradigm surround sound and 4K projection, 3 additional bedrooms, a huge rec room, 3 piece bathroom, arts and crafts room, and still a large bonus room for additional storage. This is not only a beautiful home, its also a smart one with programmable Leviton switches and dimmers. Don't miss this stunning property! (id:39551)
70-72 Waterloo Avenue
Guelph, Ontario
$216,120 Gross Income! Welcome to an extraordinary investment opportunity in the heart of Guelph! This income property guarantees unmatched returns and boasts a rare 4-plex featuring a total of 20 bedrooms and 8 bathrooms. With written leases in place, the property not only generates incredible income but also presents further upside potential through tenant turnover and valuation. Situated in close proximity to Guelph's vibrant downtown, transit options, and the prestigious University of Guelph, this property is a prime choice for students seeking spacious and comfortable living accommodations. The location offers easy access to amenities, making it an ideal spot for tenants. The property's charm is complemented by its recent renovations in 2020 - including expansive kitchens, updated electrical systems, lighting, new furnaces, painting, flooring, interior doors, insulation in basement, landscaping and walkways. Enjoy modern comforts with the addition of central air units, while the 2021 upgrades to exterior doors and windows enhance energy efficiency and security. Each unit offers generously sized rooms, providing tenants with ample living space. Separate Hydro & Gas meters for all 4 units. The communal barbeque area and parking facilities further enhance the appeal of this investment property. With a waiting list of eager tenants, the demand for this property is undeniable. This property will provide unbeatable returns for many years to come. Ask us today for the full proforma and see for yourself the valuation potential ! Don't miss out on this unique opportunity. (id:39551)
949 Midleton-Nwal Tline Road
Courtland, Ontario
Welcome to this charming 4 bedroom, 2 bath bungalow nestled in the serene countryside just south of Courtland. Perfectly situated with easy access to amenities yet offering the tranquility of rural living, this home is an ideal retreat for those seeking comfort and convenience. The spacious, fenced backyard, and rear deck provide ample privacy and security for outdoor activities and gatherings, offering the perfect spot for enjoying morning coffee or evening barbecues while taking in the peaceful surroundings. Upon entering the home, you're welcomed into a cozy living space featuring a gas fireplace, creating a warm and inviting atmosphere during colder months. This home boasts two bathrooms, one of which is fully handicap accessible, offering convenience and comfort for residents of all abilities. Additionally, a stair lift provides accessibility to the basement, which has a separate entrance, offering potential for multi-generational living arrangements or additional living space. From its spacious fenced yard to its handicap accessible features and potential for multi-generational living, this home truly has something for everyone. Don't miss the opportunity to make this your own peaceful retreat in the heart of the countryside just south of Courtland. (id:39551)
9901 Eric Street
Lambton Shores, Ontario
Family home in the family friendly community of Walden South. Situated along the Ausable River with deeded docking in the community river frontage. Situated on a private pie shaped lot backing onto farmland with a large gravel drive, steel roof, stamped concrete patios and walkways with a 10’ x 15’ shed for storing all your outside toys. Inside, the home has a spacious 4 level split design with lots of natural light flowing throughout the home. Main floor living room with hardwood floors and vaulted ceilings. Eat in Kitchen with cherry cabinetry, granite countertops and marble tile backsplash. The cherry cabinetry matches the custom cherry trim on the main floor and upstairs hallway. Upstairs you have 3 bedrooms, which includes the primary bedroom, plus a full bathroom. Walkout lower level with large patio doors leading to a stamped concrete patio. Enjoy time with the family in the large family room with a gas fireplace along an angel stone feature wall. Coming in from the driveway you have a mudroom on the lower level with 2-piece powder room. Lots of storage in the unfinished 4th level. Pride of ownership shows throughout the home making this a must see on your list when looking for your next place! (id:39551)
688 Westmount Hills Drive
London, Ontario
Perched atop the esteemed Reservoir Park Estates, this expansive raised ranch is an embodiment of elegance with boundless potential. Spanning over 2,500 sq ft, this refreshed abode enjoys a coveted position in a secluded, mature neighborhood on a tranquil dead-end street, with the natural splendor of Springbank Park just a leisurely stroll away. The generous living room is adorned with a warm wood fireplace, setting the stage for cozy evenings. The dining area, complete with patio doors, unveils a stunning backyard that invites seamless integration of indoor and outdoor living. A 2021-renovated designer kitchen stands as a culinary haven, featuring granite countertops, premium stainless steel appliances, and a Bosch induction range, sure to delight any gastronome. The main level hosts three bedrooms, including a master with an ensuite, and a modernized main bath boasting a standalone tub and walk-in glass shower. The brightly-lit lower level offers the possibility of an additional bedroom and houses a large workshop with direct access to the garage, ideal for enthusiasts of any craft. This home has seen numerous updates, including Dashwood windows (2005), a new roof (2018), and updated garage and entrance doors. A Carrier Furnace was installed in 2019, and an irrigation system ensures easy upkeep of the property. The expansive double garage and a driveway with capacity for up to eight vehicles enhance the opulent appeal of this remarkable residence. HUGE POTENTIAL FOR FUTURE DEVELOPMENT, HOUSES IN THIS NEIGHBOURHOOD ARE AT AN AVERAGE of $2M (id:39551)
What's Your House Worth?
For a FREE, no obligation, online evaluation of your property, just answer a few quick questions
Looking to Buy?
Whether you’re a first time buyer, looking to upsize or downsize, or are a seasoned investor, having access to the newest listings can mean finding that perfect property before others.
Just answer a few quick questions to be notified of listings meeting your requirements.
Meet our Agents








Find Us
We are located at 45 Talbot St W, Aylmer ON, N5H 1J6
Contact Us
Fill out the following form to send us a message.
