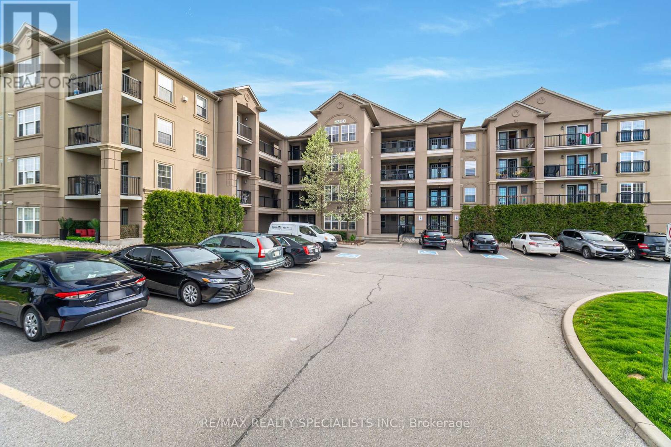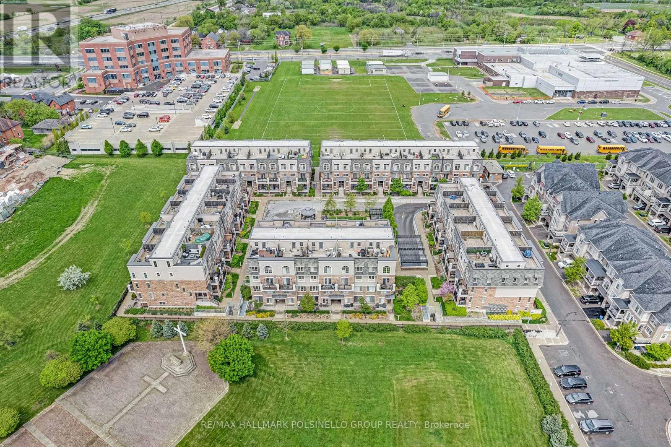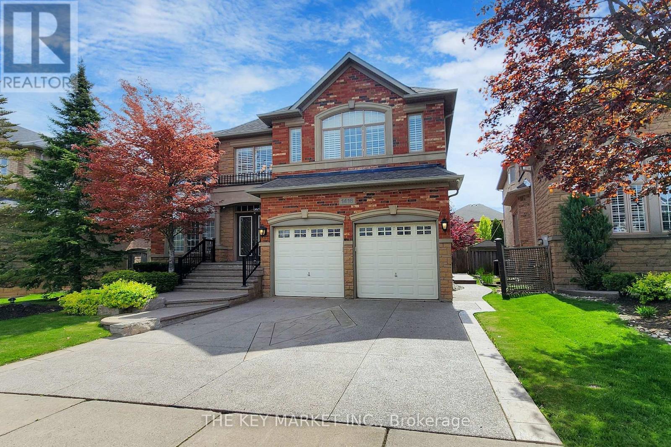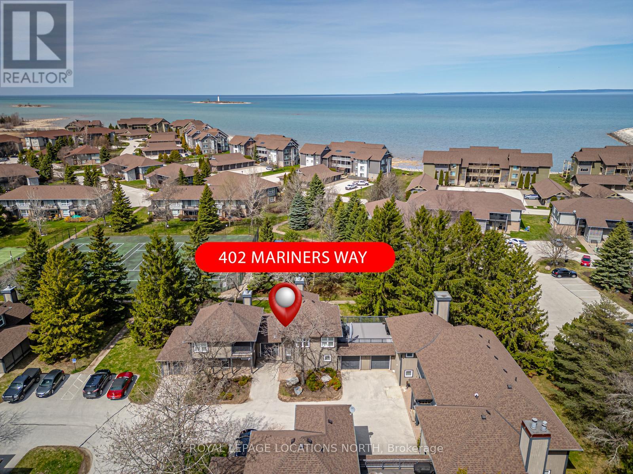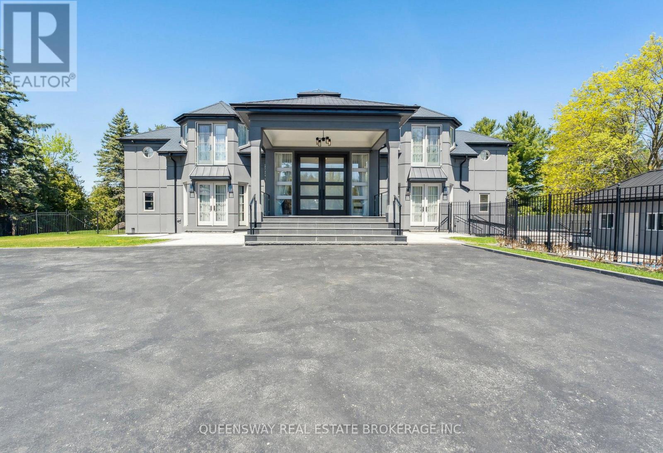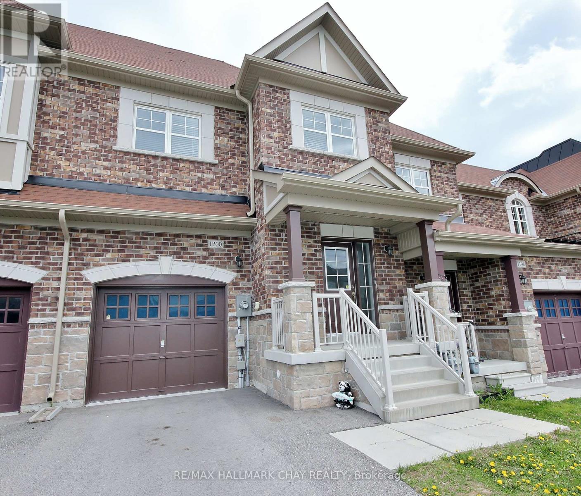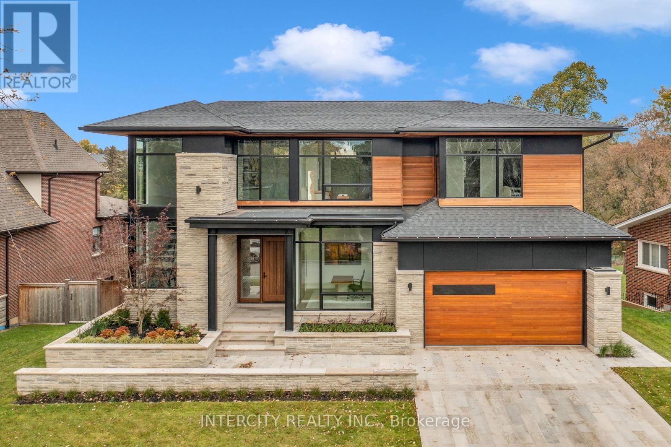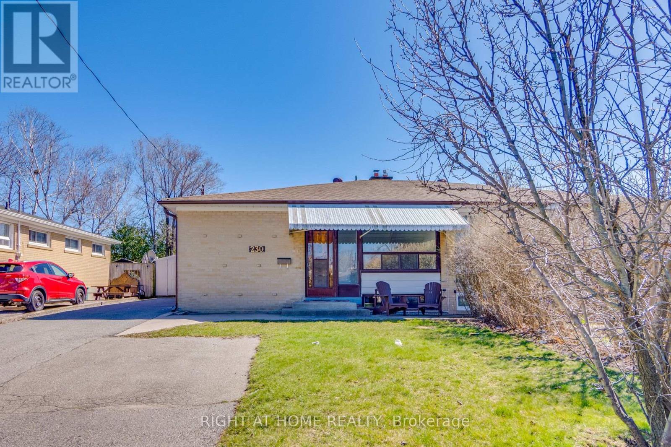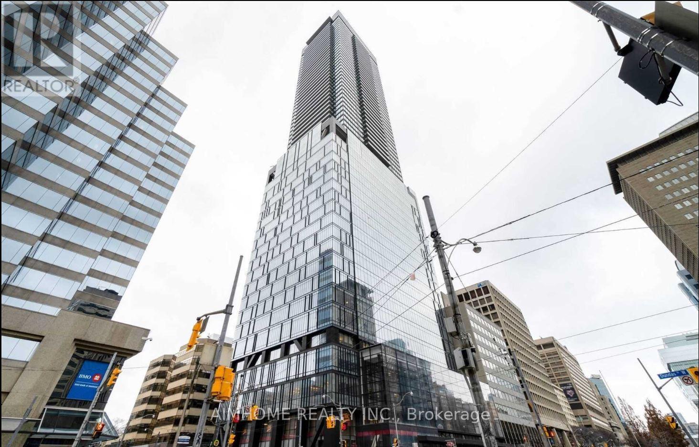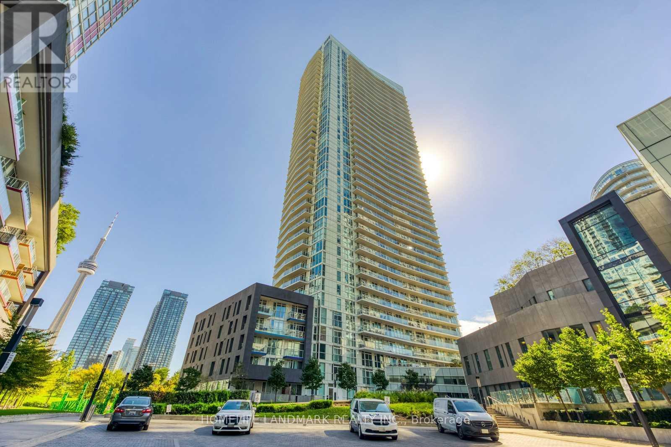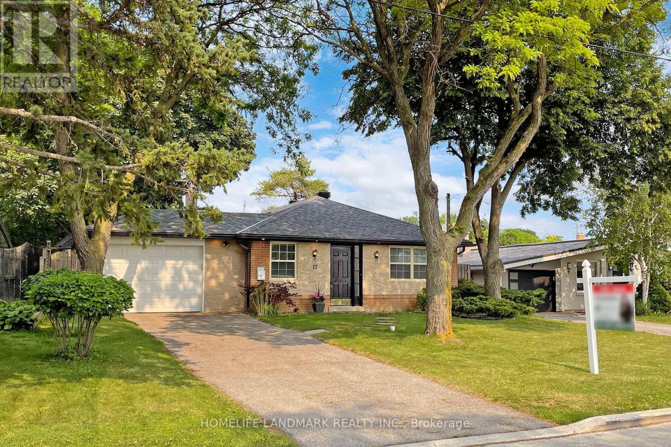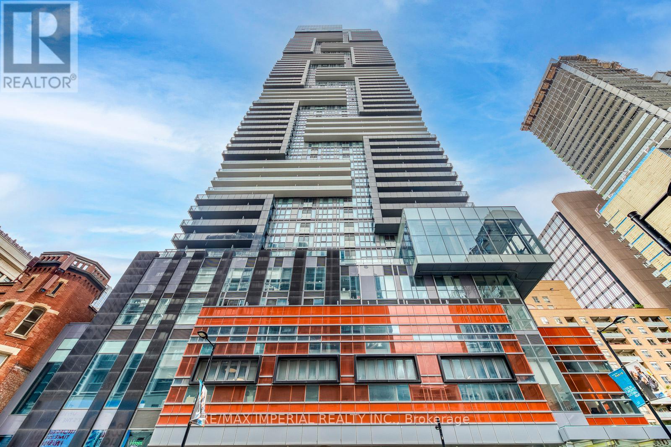Listings
412 - 1350 Main Street E
Milton, Ontario
Beautiful And Rare 3 Bedroom 2 Bathroom (Approx 1400 Sqft) Penthouse Suite With Vaulted Ceilings. Open Concept Kitchen With Breakfast Bar, Living And Dining Space With Plenty Of Natural Light. This Lovely Condo Features Laminate Flooring Throughout, Top Floor With 9Ft + Ceilings, Freshly Painted, Private Large Balcony, Ensuite Laundry And Much More. Huge Primary Bedroom With Room For Office Space, His And Hers Closets, Large Ensuite Bathroom With Double Sinks And Walk In Shower. 1 Underground Parking And 1 Locker. Convenient Visitor Parking In A Spotless And Well Managed Building. Shows Beautifully, Don't Miss Out On This Meticulously Maintained Condo. Recreation Center For The Complex Includes Exercise Room, Party Room, Rec Room And Meeting Room. Close To All Amenities Schools, Restaurants And Highways. (id:39551)
44 - 2441 Greenwich Drive
Oakville, Ontario
Welcome to this charming two-bed, two-bath nestled in the heart of Oakville's most sought-after neighbourhood. This meticulously maintained unit beats a wealth of desirable features. As you enter, you're greeted by a spacious living area flooded with natural light, creating an inviting ambiance perfect for both relaxation & entertaining. The modern kitchen is adorned with sleek stainless steel appliances. Ample cabinet space updated counters & backsplash. The prim bedroom features an ensuite bath & expansive walk-in closet. A second well-appointed bedroom ensures comfort for family members, guests & workspace. The large terrace and soak in the serene surroundings. The privately owned underground parking and locker, provide secure storage for your vehicles & belongings. Experience the best of Oakville living with access to top-rated schools & parks just a short stroll away. Immerse yourself in the lush landscapes of the private community. **** EXTRAS **** Low Maintenance Fees. (id:39551)
1416 Craigleith Road
Oakville, Ontario
An incredible opportunity to own a custom-designed home that is just steps to top-ranked schools, trails/parks and shopping centres. This upgraded and immaculately maintained brick home boasts premium & quality features throughout on an impressive wide pie-shaped lot (61.6' at back). The exterior is beautifully finished with professional landscaping & patterned concrete with aggregated stone double driveway, front porch, side pathway and backyard patio. The stoned front, extra tall garage door and custom windows add a touch of elegance & overall curb appeal. As you enter through the double front door, the bright interior welcomes you with 18' high ceiling, grand celestial windows & centre hallway plan with free flowing layout. The sunken family room with 10' ceiling, crown moldings, awe-inspiring coved dining room, California shutters, pot lights & oversized family room with 9' ceiling bring sophistication for entertaining. The kitchen is a chef's dream with upgraded tall cabinetries, pantry, u/c lighting, built-in stainless steel appliances (cooktop, double ovens, wood-paneled range hood fan), granite counter, central island with pendant lights and large window and breakfast area O/L the backyard. The contemporary oak staircase leads to the 2nd floor open space with large den area. The primary bdrm has everything you could ask for- a double door entry, three double windows, large walk-in closet with an additional utility closet, separated sitting area with circular windows that leads to the spacious 5pc ensuite (two separate vanities, glass shower, soaker tub and a separate toilet room). The other 3 bdrms comes with large closets, a jack-and-jill bathroom with skylight and a semi-ensuite bathroom (double sink/glass shower). Open and private wide backyard with mature trees. Extra large, deep and high garage with 8' tall garage doors, 29' deep on one side and 10.5' ceiling height. Basement with large above-ground windows, open layout, 5th bedroom and storage rms. **** EXTRAS **** Alarms on all floors. Hardwired security camera system. Sprinkler system. Kitchen cabinet organizers. Newer roof/doors/furnace/AC. 5mins walk to Joshua Creek PS. Mins to parks/trails, rec. centre, library, restaurants & shopping centre. (id:39551)
402 Mariners Way
Collingwood, Ontario
3 bed, 2.5 bath 2-storey garden suite with single garage in desirable Lighthouse Point. You'll love the location being steps from the Rec Centre and you have Tennis Courts and swimming pool immediately behind you! Inside the home you will enjoy the open concept main level with tile flooring in the spacious entry, kitchen (with stainless steel appliances), large dining area and 2pc bath with laundry. The living room is highlighted with hardwood flooring, a wood burning fireplace, neutral colours, lots of natural light and a walk-out to your back patio. Upstairs features 3 bedrooms, a 4pc bath and separate 4pc in the primary ensuite, The large primary bedroom is set up for two sets of bunk beds. This home can sleep up to 10 and is great for large family gatherings and as a bonus, no neighbours above you! This unit also comes with a 30 foot boat slip, which gives you access to the private marina clubhouse, features Central Air electric forced air, California Shutters, has a flexible closing date and is being sold FURNISHED! Lighthouse Point is filled with amenities for your family to enjoy from the indoor/outdoor pools, hot tub, sauna, play room for the kids, fitness room and more! Take advantage and schedule a viewing with your Realtor today! (id:39551)
36 Pioneer Trail
Barrie, Ontario
Step into the pinnacle of luxury living with this stunning custom-built waterfront home, meticulously renovated from top to bottom with the finest finishes and attention to detail. Set against the backdrop of panoramic lake views, this architectural masterpiece offers a luxurious floor plan designed for the most discerning tastes.Floor-to-ceiling windows and doors capture the picturesque lake vistas, infusing the home with natural light and creating an atmosphere of serenity. The heart of the home, the gourmet kitchen, features top-of-the-line appliances, premium cabinetry, and expansive countertops, providing the perfect setting for culinary masterpieces and casual gatherings alike.Entertain in style in the large formal dining room, adorned with custom built-ins and offering a sophisticated backdrop for memorable dinners and celebrations. Enhancing accessibility, an elevator ensures effortless movement between levels, catering to both practicality and luxury.A three-car garage provides ample space for vehicles and storage, while ensuring convenience and security. Step outside to your private retreat, where extensive landscaping and stonework create a picturesque backdrop for relaxation and entertainment.Enjoy a swim in the pool with cascading waterfalls, unwind in the hot tub, or indulge in a friendly game on the tennis court. Pamper yourself in the sauna and steam room, catch a movie in the theater room, or work from home in the tastefully designed office with a double-sided fireplace.An open-concept layout seamlessly connects the living spaces, offering a fluid transition from the kitchen to the poolside terrace, perfect for hosting gatherings and enjoying indoor-outdoor living. **** EXTRAS **** Custom Gourmet Kitchen W/ Subzero And Wolf Appliances, Gym, Tennis court, Basketball court, Wine Cellar (id:39551)
1200 Peelar Crescent
Innisfil, Ontario
1925 sf Sandbanks model features three bedrooms plus home office space on the 2nd floor along with a laundry room, 2.5 baths, the home has been freshly painted with flooring replaced upstairs, fully fenced walk out basement with no one behind, access to rear yard from garage also garage access from house, driveway accommodates two plus parking spots. Conveniently located to all town amenities, Lake Simcoe beaches, future GO train stop, come see what Innisfil has to offer. (id:39551)
52 Norman Drive
King, Ontario
Unparalleled Modern Luxury Home In Coveted King City, With Superior State- Of-The-Art Finishes, For The Most Discerning Buyers. ""David Small Design"" Featuring 10-20 Ft Ceilings, Full Automation (Lutron, Sonos), Floor To Ceiling Windows, 8 Inch White Oak Hardwood Floors & Eurofase Light Fixtures. Attention To Detail With Superior Quality Workmanship & Custom Millwork. Upscale, Open Concept Chef's Kitchen With Miele Appliances & Walk In Butlers Pantry. Bespoke Main Floor Primary Suite With Spa Inspired Bath. Premium Basement Offers Yoga Studio, Cocktail Area, Media Room & Walkout To Inground Saltwater Pool, Hot Tub, Cabana, Covered Loggia Fully Landscaped With Indiana Limestone, And Backing Onto The Ravine For The Upmost Privacy. **** EXTRAS **** 2nd Floor Family Room Can Easily Be Converted to 4th Bedroom. (id:39551)
230 Alsace Road
Richmond Hill, Ontario
Pride of ownership! Located in the Top-Ranking Bayview Secondary School District With International Baccalaureate Program (Ontario's top Richmond Hill schools) this home features a separate entrance in-law suite, making it an ideal choice for multi-generational families or built in investment opportunities! The main floor boasts Kitchen with quartz countertop(2024), Combined Liv/Din Rms with Potlights and a brand new 4 pc bathroom and quartz counters (2024).Bright In-law suite features living room with brand new laminate flooring( 2024) with large new kitchen with quartz countertop (2024) and 2 large bedrooms and 3PC Renovated washroom (2024). New Laminate floor in the basement. Whole House Freshly painted.A close walk to Go train and YRT right at your doorstep, ensuring seamless access to transportation, restaurants, parks and shopping! Don't miss out on this great opportunity! (id:39551)
2009 - 488 University Avenue
Toronto, Ontario
Award Winning Luxury Building In Aaa Location With Direct Subway Access! Bright South Facing Unit With Cn Tower View & High-End Finishings. 4 Piece Bath With Luxury Soaker Tub! Impressive Amenity Space Spans Over 2 Floors With Everything You Need. Steps To Hospital Row, Financial District, Top University In Canada (Uoft), Financial District, Art Gallery Of Ontario, Ocad University, Eaton Centre, Restaurants & More. Unbeatable Location. (id:39551)
2706 - 75 Queens Wharf Road
Toronto, Ontario
Premium corner suite offers stunning, unobstructed south lake and east CN Tower/park/city views. This 1,032 sq ft layout, with an additional 31 sq ft balcony, features floor-to-ceiling windows. The open-concept kitchen is perfect for entertaining. All three bedrooms boast new vinyl flooring installed last year. The building provides 24-hour concierge service and sought-after amenities. Enjoy easy access to TTC, supermarkets, Shoppers Drug Mart, and all downtown attractions. QEW, DVP, and major highways are conveniently accessible. **** EXTRAS **** Stainless Steel Appliances; Fridge, Stove, Range Hood, B/I Microwave, B/I Dishwasher, Stacked White Washer & Dryer. All Electric Light Fixtures, All Window Coverings. 1 Parking & 1 Locker (id:39551)
17 Evermede Drive
Toronto, Ontario
Welcome to this cozy but very lovely home. Rarely Available Spacious Bungalow On A Wide & A Deep Lot. Renovated Kitchen, bathroom, and Living Room, Hardwood floor and spotlight. We believe you will definitely fall in love with this house that has been meticulously maintained by the owner. It features a excellent layout, professionally designed backyard, upgraded garage and roof with soffit spotlight, and is situated in a well-established community. located near highway 401/404, shopping malls, providing a comfortable and convenient lifestyle. **** EXTRAS **** Fridge,Stove,Built In Dishwasher,Washer,Dryer.All Light Fixtures, All Blinds&Window Coverings (id:39551)
4703 - 7 Grenville Street
Toronto, Ontario
Luxurious & Spacious 2 Split Bdrms W/2 Full Baths Yc Condo,Huge Wrap Around Balcony W/Open Concept Layout, Premium Corner Unit On 47th Floor W/Gorgeous Northwest View Of Downtown Core & Cn-Tower, Flr To Ceiling Windows. Hardwood Flr Through Out & 9'Ceiling, Step To College Subway Station, Min Walk From Uoft&Ryerson, Subway, Eaton's Centre, Hospital, Financial District. Beautiful Amenities:Guest Suites, Pool, Billiards, Party Rm, Bbq, Yoga, Fitness! **** EXTRAS **** Integrated Appliances: Fridge, Stove, Cooktop, Microwave, Dishwasher, Front-Load Washer/Dryer, Window Blinds (id:39551)
What's Your House Worth?
For a FREE, no obligation, online evaluation of your property, just answer a few quick questions
Looking to Buy?
Whether you’re a first time buyer, looking to upsize or downsize, or are a seasoned investor, having access to the newest listings can mean finding that perfect property before others.
Just answer a few quick questions to be notified of listings meeting your requirements.
Meet our Agents








Find Us
We are located at 45 Talbot St W, Aylmer ON, N5H 1J6
Contact Us
Fill out the following form to send us a message.
