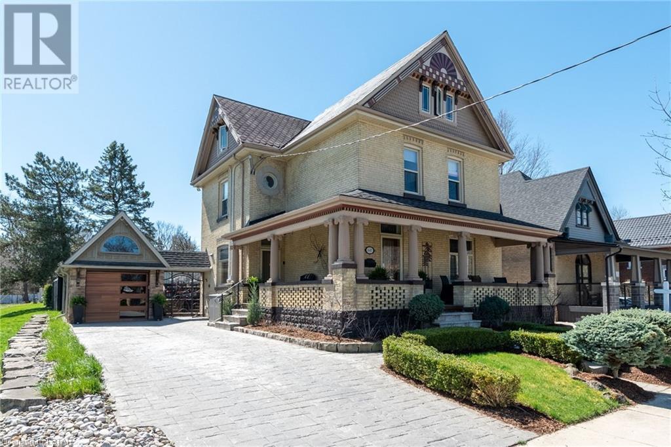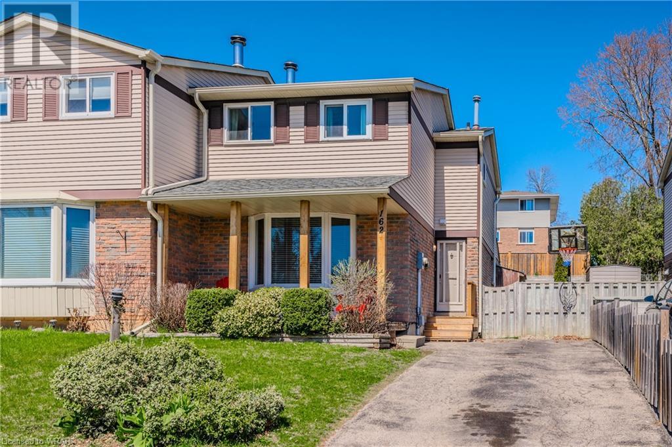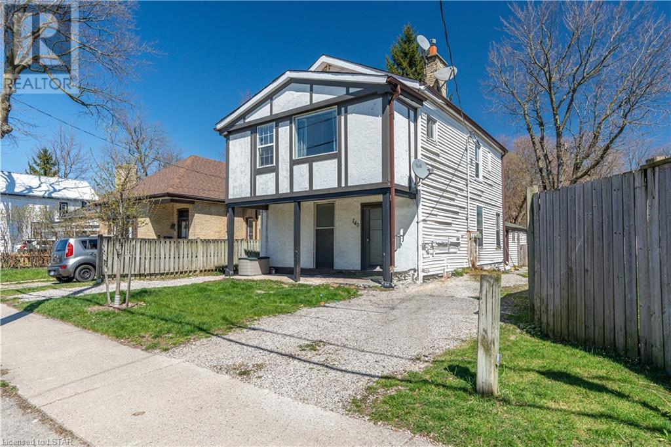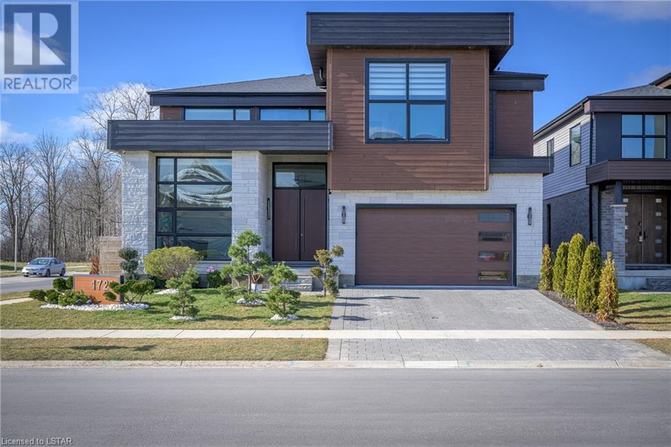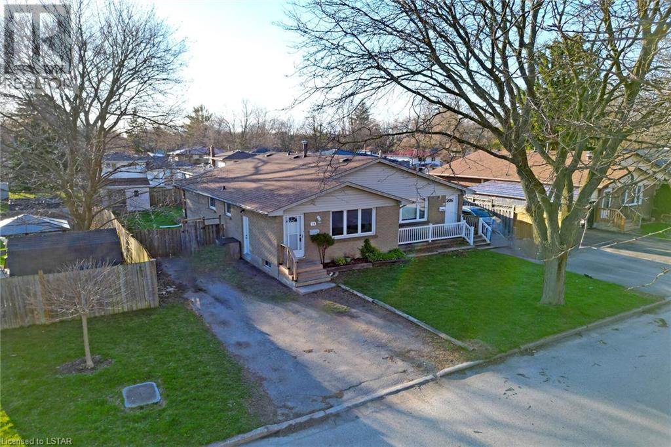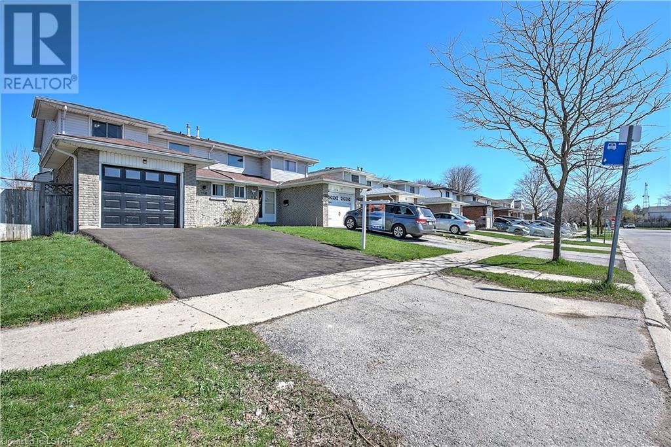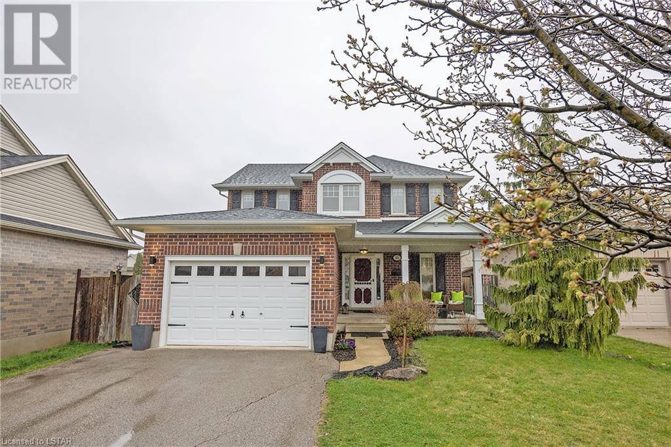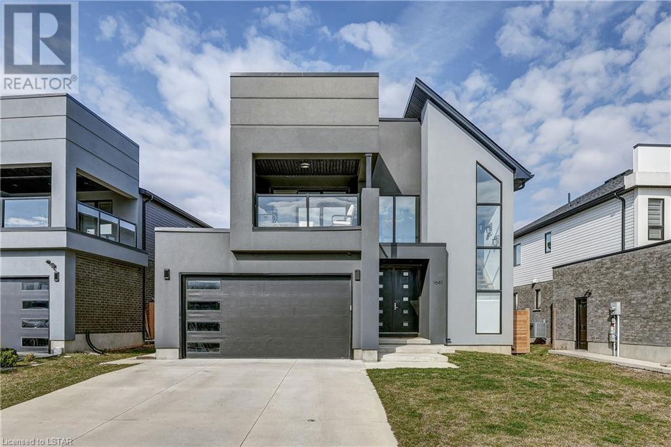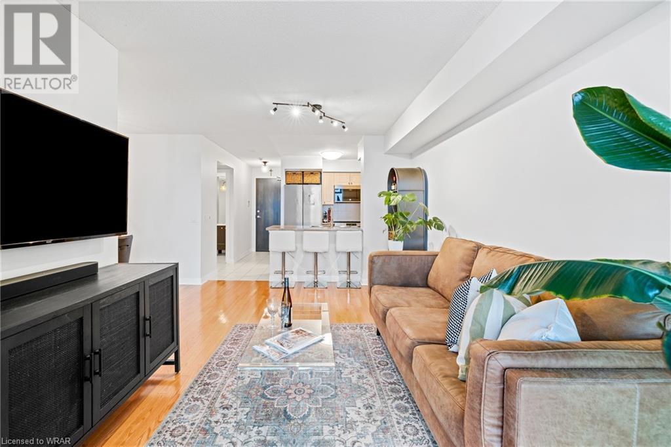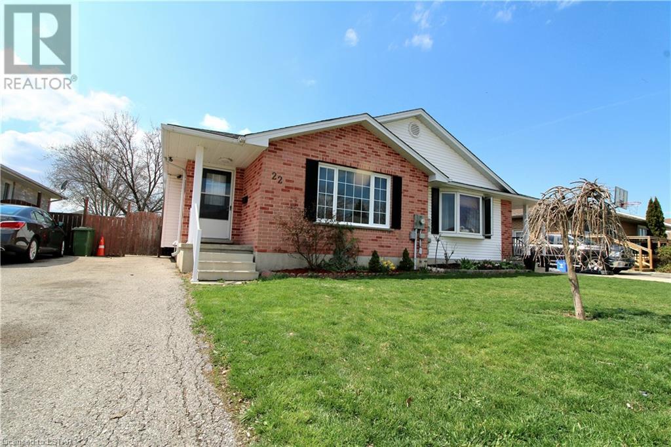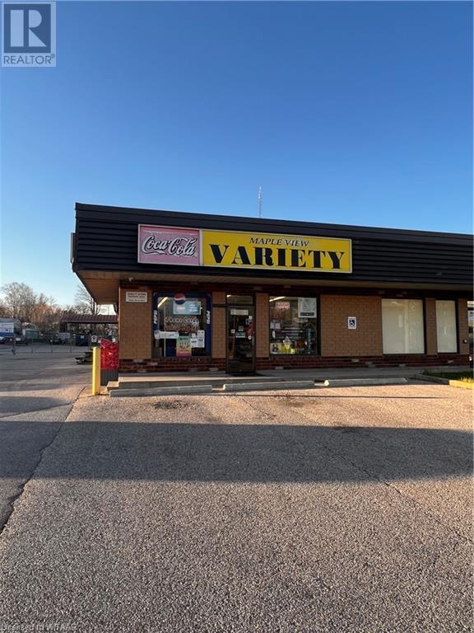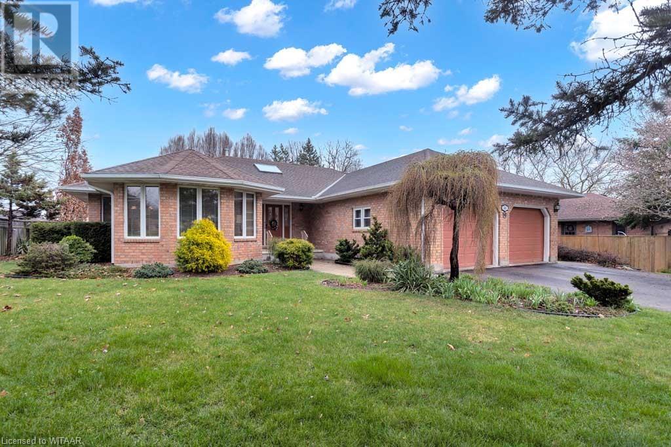Listings
647 Grosvenor Street
London, Ontario
Gorgeous century home located beside Carling Park is sure to impress with its wonderful blend of luxury and character. Wonderfully landscaped & boasting a wraparound covered front porch. The foyer is large and impressive. The living room is a great size and has impressive finishes including crown molding, built in shelving and storage and an oversized window. Next you have the amazing dining room with wood ceiling treatment, crown molding and built-in wine storage. Additionally, there is an impressive office space finished with a built-in desk and storage directly opposite the dining area. The expansive kitchen has tiled floors and backsplash, island with bar seating, stainless steel appliances and plenty of natural light. To complete the main level there is a great laundry/mudroom with back deck access and a powder room. The second level comes with 4 large bedrooms each uniquely finished with hardwood floors and crown molding. There is also a large 4-piece bathroom that finishes off the second level. The third level is where you will find the open concept master suite. Complete with 3-sided gas fireplace, a wonderful 5-piece bathroom with a tiled shower with glass door and 2 large closets it is truly an oasis in your home. The lower level has a large rec room with 3-sided gas insert fireplace, fantastic bar/ entertaining area, built-in wall storage and plenty of space for entertaining. There is a uniquely crafted sauna, 3-piece bathroom with a urinal that completes the lower level. The backyard sanctuary is not to be missed. It starts with a large back deck area that overlooks an inground pool, stone waterfall and stone wood burning fireplace, stamped concrete around the pool, and a cabana with sink, built-in gas BBQ and side burner. Also, a hot tub with heated walkway, landscape lighting and surround sound music in the pool and back deck area. The single car garage is detached and has heated floors. So much to see in this stunning home, book your showing today. (id:39551)
162 Bechtel Drive
Kitchener, Ontario
Welcome to 162 Bechtel Drive, Kitchener - your opportunity to own in the desired Pioneer Park/Doon/Wyldwoods area! Nestled in a welcoming neighborhood, this charming 3-bed, 3-bath home boasts a wealth of features perfect for both new homeowners and savvy investors alike. Step inside and discover a spacious main floor. The heart of the home, a large kitchen awaits, complete with access to the fenced backyard - ideal for young children and pets to roam freely. The kitchen seamlessly flows into the dining room, creating a perfect setting for family gatherings and dinner parties. Cozy up in the inviting family room, featuring a wood-burning fireplace and a front-facing bay window offering a bright main floor and views of the neighborhood. The second floor includes a generously sized primary bedroom, adorned with double closets. A full bath conveniently serves all three second floor bedrooms, ensuring comfort and convenience. Rounding off this level is a hall linen closet. Venture downstairs to discover the full, finished basement - a versatile space that can be transformed into a playroom, home office or gym to suit your lifestyle needs. Complete with another full bathroom and a practical storage area housing laundry facilities, this basement adds significant value and flexibility to the home. Parking is taken care of with space for three vehicles, eliminating any worries about street parking. And with close proximity to HWY 7/8 and the 401, commuting and accessing amenities couldn't be more convenient. Beyond its practical features, 162 Bechtel Drive neighbourhood embodies a sense of community and neighborly warmth that truly makes it feel like home. Whether you're starting your homeownership journey or seeking a smart investment opportunity, this residence offers the perfect blend of comfort, convenience, and potential. Don't miss your chance to make this wonderful property yours - schedule a viewing today and experience the magic of 162 Bechtel Drive for yourself! (id:39551)
140 Rectory Street
London, Ontario
Amazing triplex in the heart of London, close to Downtown & tons of amenities. This great investment opportunity offers ample parking, fenced backyard, separate hydro meters, separate entrances to each of the units and parking on both sides of the property. Unit 1 is a 1 bedroom + den and pays $745.94 monthly and is currently month to month. Unit 2 is a one bedroom + den that pays $783.00 monthly and is month to month. Unit 3 is a two bedroom that pays $1750.00 monthly and is currently leased until January 2025. None of the units are in the basement! This property is a great addition to your existing portfolio or for someone looking to purchase their first investment property. Don't wait; check out this amazing opportunity today! (id:39551)
1723 Brayford Avenue
London, Ontario
Welcome to 1723 BRAYFORD CRES ,Contemporary 2 STORY 3130 SQ FT home ON 2 FLOORS . 4 Bed rooms- all have Ensuites /3 with walk in closets (4.5 baths).9ft/11 ft ceilings on second floor and 9/12/18 ft ceilings on main floor and Hardwood and ceramic thru out the home .Stunning glass railings .Located in the highly desirable Wickerson Woods community in Byron. This executive home ticks all the boxes for the any young family or parent live in situation (2 primary Rooms)in looking to step up to living in luxury. Located on a 52ft lot looking at Boler Mountain . Upon stepping through the grand front entrance with 18 foot ceilings a study/office with double doors /12 foot ceilings awaits, Along the back of the main floor their is an open concept chef's stunning kitchen with quartz surfaces/walk in pantry , big island , built in wall oven/microwave/coffee maker , high end cook top, fridge and dishwasher. Sliding glass doors from the dinette lead out to a large covered patio space over looking yard , and the open concept is completed with a great room with gas fireplace. The second level offers a luxurious primary suite with breathtaking ensuite, and a roomy fully appointed walk in closet with custom built in cabinetry ,stunning master ensuite .Every bed rm has an ensuite . A beautiful fully landscaped yard, . Ski hill is walking distance in the winter and there are trails and parks a plenty for other seasonal activities. The Village of Byron offers every amenity your family could need with a highly regarded school and the laid back atmosphere that will welcome you with open arms. Come take a look and see for yourself! (id:39551)
14 Mohegan Crescent
London, Ontario
Perfect for multi-generational living/ house hacking or investors, Located on a quiet crescent, this semi detached bungalow is updated and spacious. The open concept main level allows for seamless transition from room to room with great entertaining opportunities. Much bigger then it looks inside with a large living room and dining room, three bedrooms and one family bath on the main level. The lower level has a second kitchen, one bath a bedroom/office flex space as well as a family room and plenty of storage. The third bedroom on the main has direct access to a 18x10 deck, fully covered and perfect for entertaining. The backyard is generous and is made private by a hedge of cedars, fully fenced and a large shed. At the end of the street is a massive park and play equipment. From the park you can see the entrance to Fanshawe Conservation Area. There is a large, modern updated Public School only steps away and there are several school bus routes one street away that serve other schools in the area. This Home is perfect for first time buyers, there is so much room, and also ideal for retirees looking to have less stairs! (id:39551)
115 Ashbury Avenue
London, Ontario
Welcome To This Beautiful Semi In Desired South-London. The House Boost 3 Bedroom, 2.5 Bathroom With Its Own Attached Single Car Garage. It Spurs Open-concept Livingroom, Dining Area & Kitchen. All 3 Bedrooms Are Spacious; With MasterBedroom Having Its Own Balcony/Deck Overlooking Beautiful Backyard. The House Has Tons Of Recent Updates & Upgrades In Recent Years, Which Includes New Garage Door (2024), New Asphalt Driveway (2024), New Kitchen Fridge (2024), New Light Fixtures (2024), New 3pc Basement Bathroom (2024), New Livingroom Built-in Fireplace (2023), New Toilet In Powder & Upper Level Bathroom (2023), New Paint (2023), New Built-in Cabinet In Dining (2022), New Furnace & AC (2022), New Stair Carpet (2021), New Flooring For Bedroom, Dining Area & Livingroom (2021) & New Backyard Concrete (2021) & More. (id:39551)
21 Fenwick Court
St. Thomas, Ontario
Step into the charm of 21 Fenwick Court, nestled on a serene cul-de-sac within the highly sought-after Mitchell Hepburn school district. This well maintained 2-storey residence boasts 3 bedrooms, 2 bathrooms, and a 1.5 car garage. As you enter, be greeted by the warmth of hardwood flooring primarily throughout the main level. Located just off the spacious foyer, discover a 2-piece bathroom complimented with a convenient laundry. Walk through to an updated eat-in kitchen adorned with ample storage, quartz countertops, a delightful coffee bar and patio doors overlooking the surprisingly good sized backyard. Journey upstairs to find three generously sized bedrooms. The primary bedroom stands out with its spacious layout, accompanied by an attached office area that holds the potential for conversion into a his & her dressing room or a cozy lounge area. Finally, head to the basement, where a finished rec room awaits. Admire the gorgeous fireplace with stone detailing, creating the perfect ambiance for a cozy night in. Outdoors, enjoy relaxation or entertainment times in the inviting back yard. With something for everyone, it features a covered hot tub, patio, and chiminea all perfect for those stargazing summer nights. Ideally located in a fantastic neighbourhood and school district, 21 Fenwick eagerly awaits its next family where they can experience and craft many unforgettable memories. (id:39551)
1641 Applerock Avenue
London, Ontario
Modern elevation with great curb appeal in NW London. The entrance has an open-concept layout and a glass staircase. The living room has a fireplace feature wall and large windows with views of the yard. The kitchen has ample high-gloss cabinetry additional with floor-to-ceiling storage in the dining room. The main floor also has laundry and a powder room. Upstairs offers a sunny family room with access to a balcony, which could be converted into a fifth bedroom. The primary bedroom is large with a walk-in closet and a spa-like ensuite. The finished basement has a 33x15 ft gym or rec room, a 4th bedroom, and another full bathroom. The backyard is fully fenced and features a heated, inground salt-water pool with a water feature, just installed last summer (14x28). There's a large patio as well as a hot tub (2021) with a covered cabana. (id:39551)
235 Sherway Gardens Road Unit# 1108
Toronto, Ontario
Discover chic urban living in this 1 bed + den suite at One Sherway Condominiums. With 592 sq ft, 9ft ceilings, and floor-to-ceiling windows, this residence offers style and comfort in the heart of the city. Featuring a sleek kitchen with modern finishes, a breakfast bar, and high-quality appliances. Enjoy amenities such as a pool, hot tub, gym, sauna, board room, and virtual golf. Plus, a parking space and large locker included. Just minutes to the Queensway. (id:39551)
22 Fanjoy Drive
St. Thomas, Ontario
Check out this semi-detached with a fresh new look! Located in the desirable school district of Mitchell Hepburn, this home built in 1995 is ready for your family. Featuring 4 bedrooms, 2 full bathrooms, dining room and eat-in kitchen. The large living spaces are great for entertaining family and friends. Move the party outside to the patio for a fresh summer barbeque with privacy that comes from a fully fenced backyard. (id:39551)
126 Concession Street E Unit# 1
Tillsonburg, Ontario
Conveniently located in booming Tillsonburg, ON. Maple View Variety has been profitably in business for many, many years and is considered a community staple. The business offers a range of essential services and products from an ATM, Lotto and Canada Post. Everyday items like snack foods, lottery tickets, tobacco products, newspapers, magazines, movies, drinks, ice cream, and much more. Located in close proximity to the downtown core, Beer Store and several abutting neighbourhoods. Ideal for owner operator, with an opportunity to extend hours for even greater cash flow! Be your own boss at this established, respected business. (id:39551)
46 Alexander Avenue
Tillsonburg, Ontario
Welcome to your dream bungalow retreat! This charming home boasts 3 bathrooms and 2 main floor bedrooms perfect for cozy living or peaceful retirement. As you step inside, you're greeted by the warmth of a skylight and hardwood flooring, creating an inviting atmosphere. The heart of the home is the spacious living room plus a family room complete with a gas fireplace perfect for chilly evenings. The large primary bedroom is a true sanctuary, featuring a walk-out to the private, fully fenced back yard and a newly renovated ensuite complete with a tiled walk-in shower. Convenience is the key with main floor laundry plus an additional 4 piece bathroom. Downstairs, the expansive open-concept finished basement offers endless possibilities for customization, whether you envision a home gym, entertainment area or additional living space. For the car enthusiasts, you will appreciate the large attached 2 car garage. Step out back to find the perfect size yard with 2 decks and a large shed. Additional features include central vac and irrigation system. All measurements approx. (id:39551)
What's Your House Worth?
For a FREE, no obligation, online evaluation of your property, just answer a few quick questions
Looking to Buy?
Whether you’re a first time buyer, looking to upsize or downsize, or are a seasoned investor, having access to the newest listings can mean finding that perfect property before others.
Just answer a few quick questions to be notified of listings meeting your requirements.
Meet our Agents








Find Us
We are located at 45 Talbot St W, Aylmer ON, N5H 1J6
Contact Us
Fill out the following form to send us a message.
