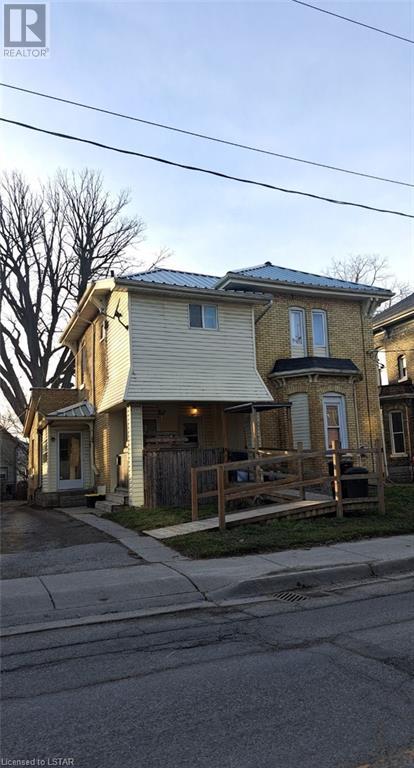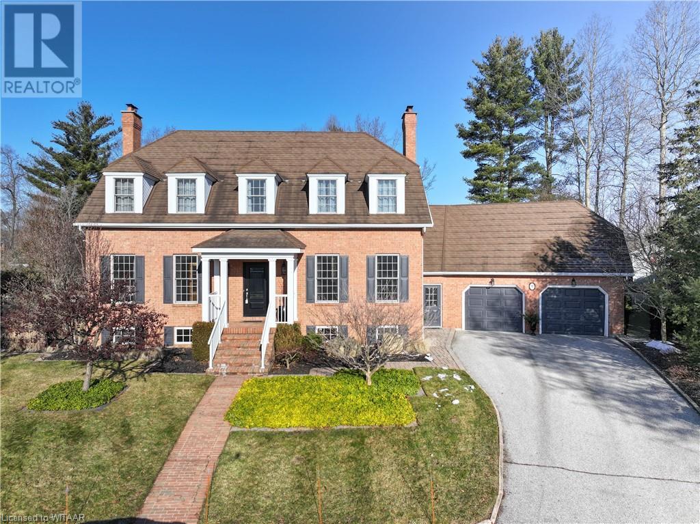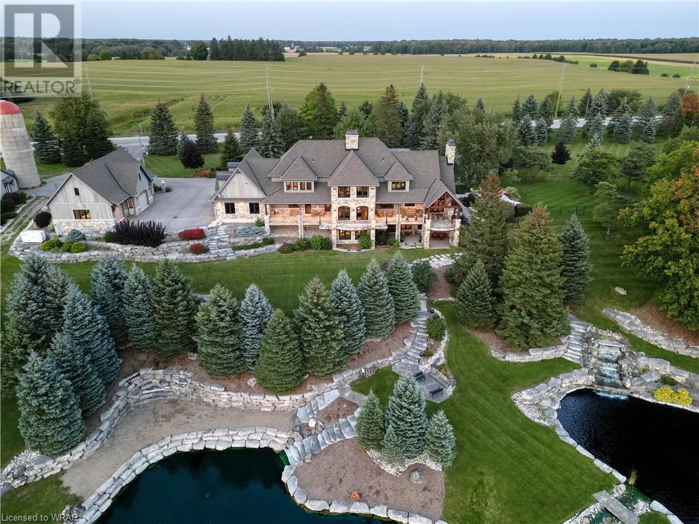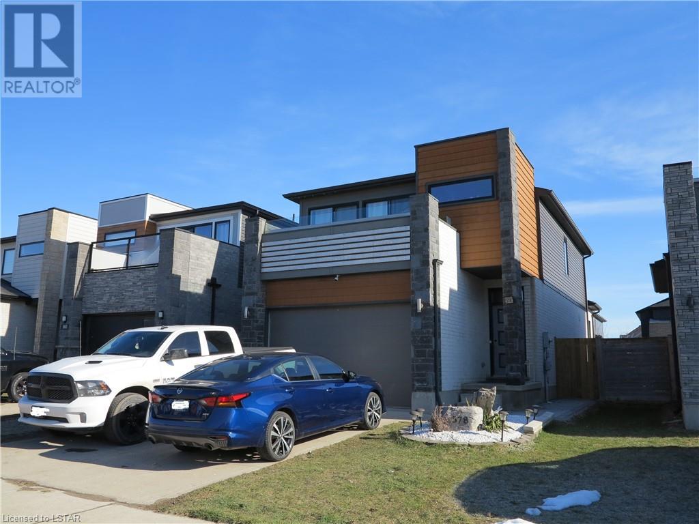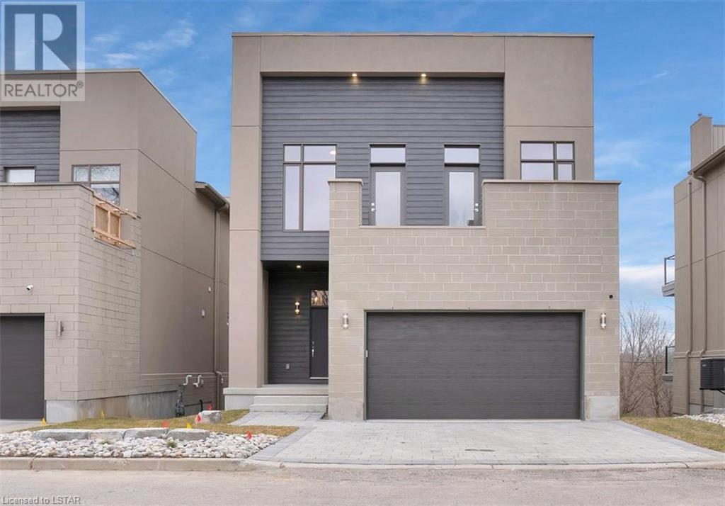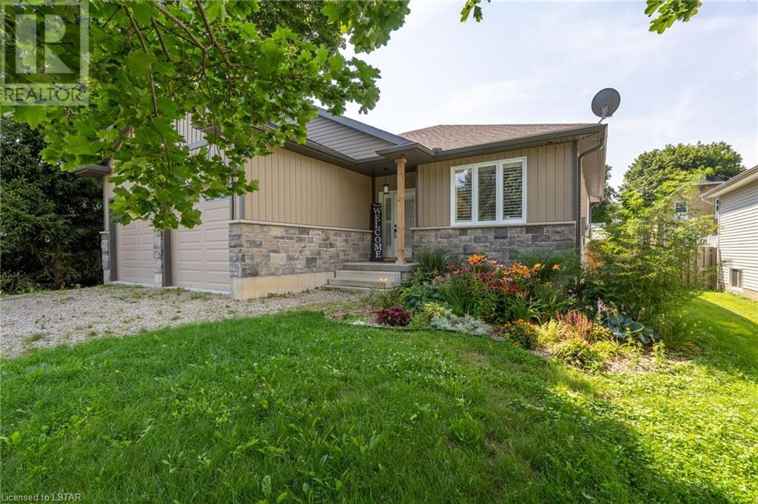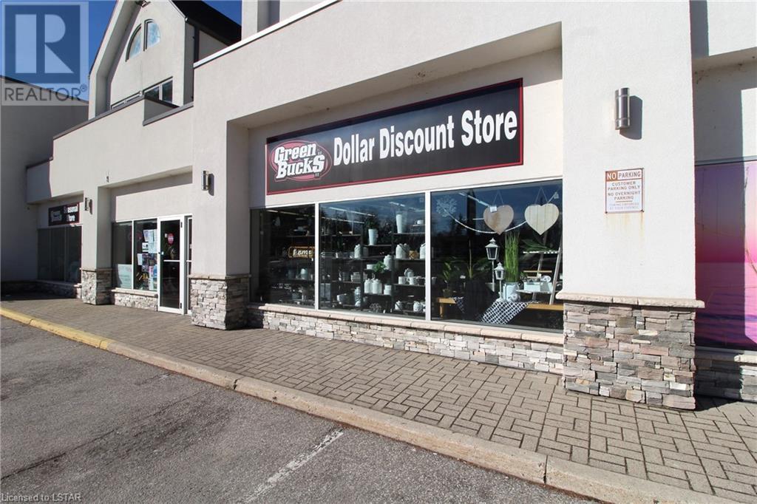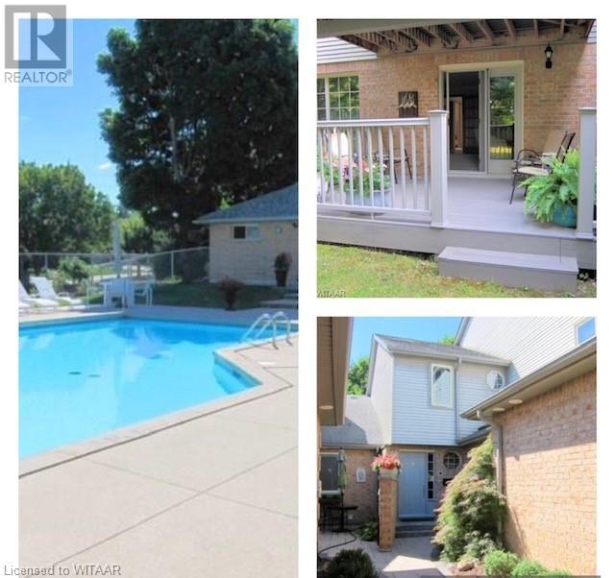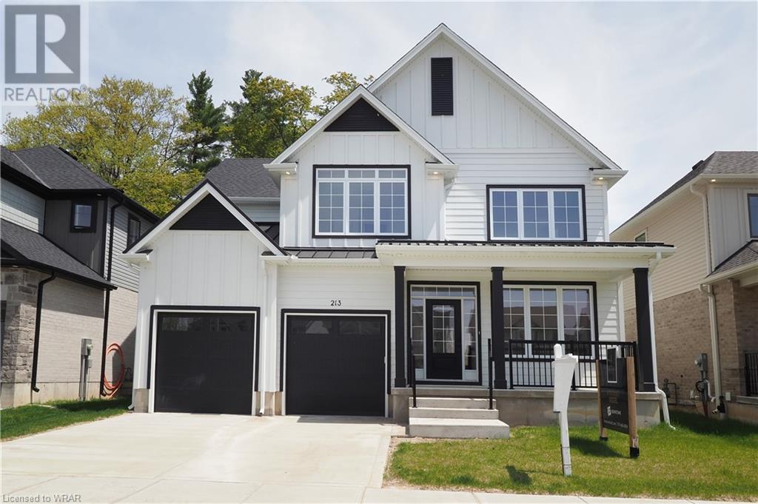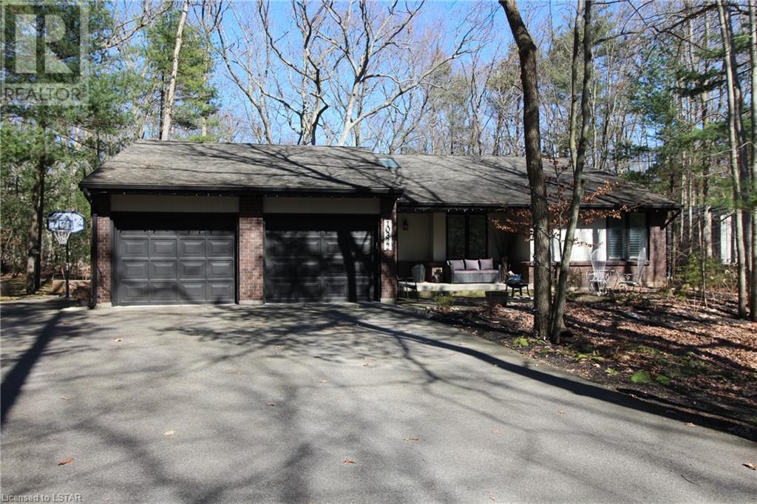Listings
26 Flora Street
St. Thomas, Ontario
Nestled in the heart of downtown St. Thomas, this triplex is an excellent addition to your portfolio. Each unit pays their own utilities with separate meters for natural gas, electricity and water (landlord pays for water only for front 1 bedroom unit). There is a separate hot water heater for each unit (owned). Low maintenance brick exterior, metal roof. There is parking for 4 vehicles. Easy walk to shopping, downtown, banking, city buses. Annual income approximately $38,000. 2 units currently have long term tenants. One 2 bedroom is currently vacant to allow you to lease to a tenant of your choice at current market rates, or live in this 2 bedroom unit and have your rent subsidized. (id:39551)
9 Hampton Court
Tillsonburg, Ontario
This Executive Georgian Colonial is the definition of luxury real estate. Located at the end of a tucked away cul-de-sac, large pie shaped lot with ultimate privacy, this home has it all.Classic centre hall design, the foyer features a beautiful staircase, and to the left you'll enter into the library with wood burning fireplace, built-in cabinetry and lots of windows.To the right, you'll find the dining room space with hardwood floors and open to the kitchen which was completely re-done in 2015. This kitchen is what dreams are made of. Double island, appliance garage, high end cabinetry and counters including Lacanche stove from France! There is a built in TV, wood burning fireplace, oversized patio doors to the oasis of a backyard. The family room off the kitchen is without question the perfect room to spend time with your family, cozy and comfortable - this room is the epitome of home. The primary bedroom features 2 dormers, wood fireplace, ensuite with walk-in shower and a walk through closet to a bonus room that is the absolute perfect secluded space with it's own balcony overlooking the yard. 2 more bedrooms and a renovated main bath finish this level. Downstairs features a large recreation room with over sized windows and wet bar to gather around. There's another bathroom, wall of closets, and the laundry room with a generous amount of storage.The backyard is a serene oasis, saltwater pool, hot tub, pergola with hydro and bar. The yard has lush lawn, beautiful gardens & landscaping and backs onto conservation land. 9 Hampton Court Tillsonburg, a place to call home. (id:39551)
1305 Sawmill Road
West Montrose, Ontario
Radiantly Refined Estate with, Breathtaking Sunsets, Gated Entrance and Hobby Barn! Idyllically nestled on a sprawling 80+-acre parcel with over 2,500’ of Grand River frontage, this unique property affords an exceptionally blissful lifestyle for those seeking both privacy and luxury. Custom built by Country Lane in 2013, this approximately 9,300+sqft main home provides overflowing charm with a gorgeous stone façade, a flared Dutch-style roof, durable 35-year shingles, a picturesque city backdrop, and two stone bordered spring-fed ponds. Emulating high-end resorts, the immaculate residence impresses with solid hickory wood flooring, triple pane German-style windows, an openly flowing layout, custom window treatments, crown molding, 10’ ceilings (main-level), a dedicated office w/desk and cathedral ceilings, stunning woodwork throughout, custom 8’ hickory doors, and an expansive living room with a breathtaking fireplace. Enjoy entertaining guests in the open concept chef’s kitchen featuring premium stainless-steel appliances Sub Zero side by side fridge, quartz countertops, custom cabinets, 6-burner Wolf range w/griddle and grill, two dishwashers, huge storage island, walk-in pantry, wood-burning fireplace, and direct access to a covered walkout concrete flagstone deck. Explore the upper level to discover an enormous den and three primary suites, each with a dedicated walk-in closet and en suite. Suited for discerning buyers, the oversized main primary bedroom satisfies with a romantic fireplace, a custom walk-in closet, and an en suite featuring a soaking tub, waterfall shower, heated floors, and dual sinks. One additional primary suite is situated on the main level for multigenerational versatility. Other desirable features include 1300sqft drive shed with heated workshop, raised and rebuilt two-level 14,000 sq ft hobby barn with concrete floors, and a finished W/O lower level w/in-floor heat, custom bar, wine cellar, rec room, game room, theatre, and family room! (id:39551)
514 Arkell Road
Puslinch, Ontario
Welcome to 514 Arkell Rd Puslinch, a stunning, custom built executive home waiting for your final touch to make it manson. This 5+2 bedroom 8 Bathroom luxury home with finished 2 bedroom, 2 washroom ,rec room and gym room walkout basement located on 1.017 acre piece of land in Puslinch. This carpet free house close to all amenities ,2 min from south end Guelph, shopping ,University of Guelph,10 min Hwy 401. This house has high-end quality finishing inside & 6500 Sqft of exquisite living space. This stunning home features a bright, spacious & open concept layout perfect for entertaining or relaxing w/family. Relax/entertain in the sophisticated Family Rm, main floor 11' ceilings & second floor 10' ceiling ,lots of sunlight inside the house with oversized windows. Main floor hardwood flooring, Custom gorgeous kitchen with huge island, dinette, separate dining & Living area, Family room rough in gas fireplace ,2pc bath , bedroom with ensuite washroom & mud room .Upstairs a Beautiful primary bedroom w/ built-ins walk in closet & a spa-like 5pc ensuite, fireplace. Second Master with 4pc bath & walk in closet,2 more spacious Bedroom with separately ensuite washroom. Great Feature in this house had a solar system installed in backyard. No bill for electricity, Rough-in for a generator, tankless water heater,3 zone hvac, 4 car garage, this house is sound proofed, with extra insulation in basement walls .Not much space in description to explain everything must see!! Book showing to grab this dream house! (id:39551)
578 Freeport Street
London, Ontario
Welcome to this stunning, contemporary 3-bedroom, 2.5-bathroom home, packed with high-end finishes and upgrades. The open-concept main floor shines with 9' ceilings, engineered hardwood, and an impressive 12' ceiling dining area. The modern kitchen, featuring quartz countertops, is perfect for entertaining alongside the cozy gas fireplace. The main level also includes a convenient powder room. Upstairs, the primary bedroom offers ample storage with a walk-in closet and two additional closets, leading to a private cedar deck. The ensuite boasts a large walk-in shower and dual sinks. Two more bedrooms and a 5-piece bath complete the upper floor. The basement is ready for your personal touch. Located in Hyde Park, you're just a short walk from shopping essentials. The maintenance-free backyard with new paving and gravel adds the final touch to this exquisite home, combining luxury with convenience. (id:39551)
495 Oakridge Drive Unit# 11
London, Ontario
Last Unit available now in this prestigious detached condominium complex consisting of only 7 units! Located off highly desirable Riverside Drive with City and River Views, this bright 2 storey unit has 3+1 bedrooms, 3.5 bathrooms, and a walk out basement with elevator to all levels. High-end finishes throughout and detail to attention is evident in this well built new detached condominium. The roof consists of hurricane grade shingles and the exterior is stone, brick and stucco. The main level is an open concept with 10 ft ceilings, a gourmet kitchen with quartz counter-tops, built-in wall oven, wet bar, large island, pantry, modern white cabinetry, contemporary lighting, hardwood floors, 2-piece bath, gas fireplace and walkout to the balcony/deck with BBQ roughed in. There is also rough-ins for an electric car in the garage. The second level with 10ft ceilings has the primary bedroom retreat with gas fireplace, walk-out to a private balcony, spa-like 5-piece ensuite and large walk-in closet. Also on the second level are 2 additional nice sized bedrooms with access to a private balcony, 4-pc bath and laundry room. The lower level walkout has high ceilings, a family recreation room with fireplace roughed in, guest bedroom, 3-pc bath and wine cellar/cold storage. Book your showing as this is the last unit and won't last! (id:39551)
63 Wellington Street
Exeter, Ontario
Don't miss out on the opportunity to own this impeccably maintained home in the highly sought-after town of Exeter, Ontario. This stunning open concept bungalow boasts 3+1 bedrooms and 3 full baths. The main floor spans 1300 square feet and features 3 bedrooms, 2 full baths, and several upgrades including new kitchen countertops, stainless steel appliances with a gas range, ample cabinet space, and freshly painted walls. The basement is truly impressive, offering a spacious 13'x31' rec room, a beautiful office/den with its own full bathroom, a large laundry room, and not one, but THREE storage rooms. With such a generous layout, you have the flexibility to easily convert the office and a storage room into a 4th and 5th bedroom, making it ideal for a growing family or accommodating guests. Step outside onto your deck and admire the beautiful garden in your fully fenced yard, perfect for relaxing or entertaining. This home effortlessly blends small-town charm with modern convenience. Enjoy convenient access to local amenities, shops, restaurants, and parks. Plus, with its friendly community atmosphere and proximity to major highways, you truly get the best of both worlds. (id:39551)
99 Ontario Street S Unit# 2
Grand Bend, Ontario
Retail business for sale with great highway exposure in a leased multi unit plaza setting. Here’s your chance to own one of Grand Bend’s well-established businesses – Green Bucks Dollar Discount Store. This store is part of the fabric of the Grand Bend community with a long business history, steady sales, repeat customer base and a reputation for a one-stop shop for all of life’s necessities. Selling everyday household items, seasonal necessities and everyday essentials, this store has everything the local population needs daily as well as a large summer influx of cottage goers needing those last-minute supplies or forgotten items. Nearly 6000 sqft of main floor space includes over 5200 sqft of retail space, private office, storage room and 3 bathrooms. Plus, as a bonus there’s an additional 1100 sqft of storage room for extra stock on the lower level. The retail space is clean and inviting with in and out entry doors, large display windows, lots of shelve space and a PA system for easy listening to music. From the owner’s standpoint the store offers a rear entry for stock, camera system for security, sprinkler system, emergency lighting, ample parking and well-designed floor plan for ease of shopping. Attractive lease rate and great revenue stream. This is a great business opportunity to take on a well-established location. (id:39551)
617 Lansdowne Avenue
Woodstock, Ontario
Spacious and bright executive condo on a quiet crescent and bordering Pittock Lake and its conservation parklands and trails..well maintained complex with heated swimming pool and tennis courts...main floor has a large entrance foyer, living-dining room with gas fireplace and garden door to private deck (composite) just right for large family gatherings and a nice bright large eat-in kitchen with skylight, plenty of cabinets, quartz counter tops and ledger stone backsplash (appliances are included)..upstairs there is a large primary bedroom (hardwood flooring) with its own gas fireplace and direct access to an outside balcony a large walk-in closet and a 5pc ensuite, plus two other large bedrooms with plenty of closets and another 4pc washroom...the fully finished basement has a family room featuring cork flooring, wainscotting and French doors which divides it from a home office...lots of quality ceramics and hardwood flooring throughout the home...most windows were replaced 4-5 years ago...all appliances are included..condo fees include Rogers Fibe TV and Internet. CHECK US OUT ATlakeviewestates.ca (id:39551)
213 Fallowfield Drive
Kitchener, Ontario
Ready to move in - Builder's former model now available for sale-3 bedroom plus loft on a 47 foot wide lot! Welcome to The Enclave at Jeffery Place by the award-winning The Ironstone Building Company Inc. This private Country Hills location offers executive homes on stunning treed lots and modern /functional design. The Somerset -offers 9’ on main floor, oak staircase to the second floor, ceramic tile in the foyer, kitchen, laundry and baths, engineered hardwood in the family room, dining room, carpet in bedrooms, hard surface kitchen and bath countertop. Master bedroom with W/I closet/luxury 5 pc bath with tilled glass shower and enclosed toilet. The open concept kitchen offers plenty of cabinets( soft close),island with a breakfast bar. Hard surface driveway (concrete) /200 amp service, central air. An absolute must-see! Model/ presentation center home available to see via private appointment( 217 Fallowfield Dr). (id:39551)
220 Jeffrey Place
Kitchener, Ontario
Hard to find 4 bedroom home on a 73 foot wide treed lot ( backs onto conservation area)in a private cul-de-sac! Welcome to The Enclave at Jeffery Place by the award-winning The Ironstone Building Company Inc. This private Country Hills cul-de-sac location offers executive homes on stunning treed lots and modern /functional design. The Somerset offers 9' on main floor, oak staircase to the second floor, ceramic tile in the foyer, kitchen, laundry and baths, engineered hardwood in the family room, dining room, carpet in bedrooms, hard surface kitchen and bath countertop (1st/2nd floor). Master bedroom with W/I closet/luxury 5 pc bath with tilled glass shower and enclosed toilet. The open concept kitchen offers plenty of cabinets( soft close),island with a breakfast bar. Hard surface driveway (concrete) /200 amp service, central air. An absolute must-see! Model/ presentation center home available to see via private appointment( 217 Fallowfield Dr).This house is ready to move in. (id:39551)
10322 Grand Oaks Drive
Grand Bend, Ontario
Welcome to 10322 Grand Oaks Drive, Grand Bend in sought after Southcott Pines subdivision. This 5 bedroom 3 bathroom bungalow is nestled amongst the vast Carolinian forest near the sandy shores of Lake Huron with deeded beach access. A quick 5 min walk through the woods takes you straight to the beach for a day of relaxation! Situated on a corner lot with lots of mature trees allowing for lots of privacy on both the front patio and backyard. Great curb appeal with the updated exterior and nicely landscaped front entrance. Paved double wide driveway, with space to park a boat, leading to the double attached garage. Entering the front door you are invited to a spacious entrance foyer. Leading into the living room with high cathedral ceilings detailed with white shiplap and a large skylight for lots of natural light. The gas fireplace with brick surround gives a great ambience with a large flame and lots of warmth. The updated kitchen offers lots of counter space with the large center eat up island with a wet bar sink, built-in appliances, tiled backsplash and updated stainless steel appliances. Dining space off of kitchen allows for the whole family to gather around for dinner. Sliding door off dining space to large back deck making for easy access to be cooking on the BBQ. Main floor offers a spacious primary bedroom with two double closets and four piece ensuite with jetted tub. There is another full three piece bathroom, two bedrooms and laundry on the main floor for main floor living. Fully finished lower level offers ample space for a large rec room, two bedrooms, full bathroom and two bonus rooms that would make great hobby/craft/office spaces. Large utility room is great for storage and work bench. Backyard has been nicely landscaped with a fire pit area, garden shed, playground and a grass area for yard games! Your best summer yet is to come once you step foot in this home and take the short stroll to the deeded beach access to the sandy shores of Lake Huron! (id:39551)
What's Your House Worth?
For a FREE, no obligation, online evaluation of your property, just answer a few quick questions
Looking to Buy?
Whether you’re a first time buyer, looking to upsize or downsize, or are a seasoned investor, having access to the newest listings can mean finding that perfect property before others.
Just answer a few quick questions to be notified of listings meeting your requirements.
Meet our Agents








Find Us
We are located at 45 Talbot St W, Aylmer ON, N5H 1J6
Contact Us
Fill out the following form to send us a message.
