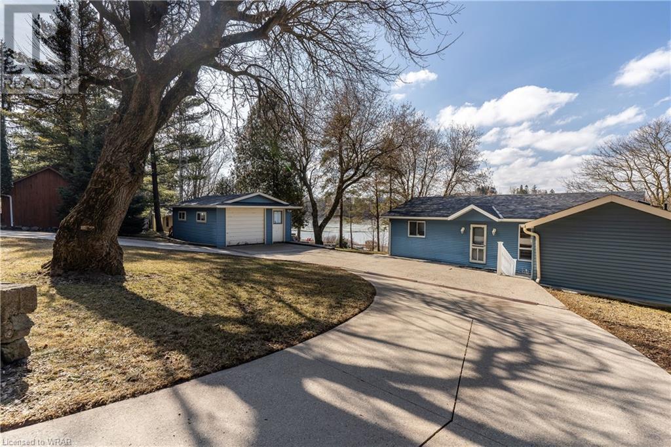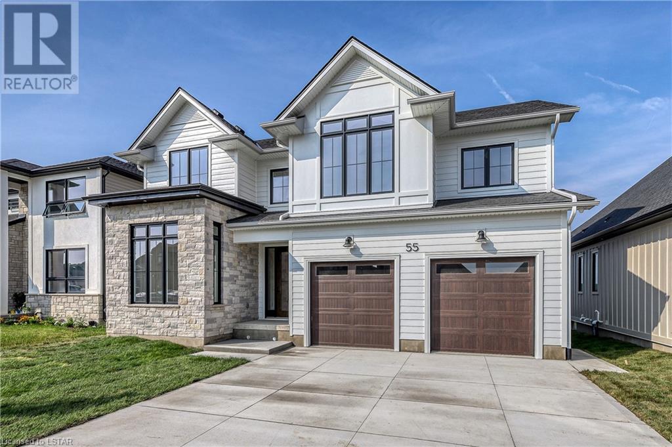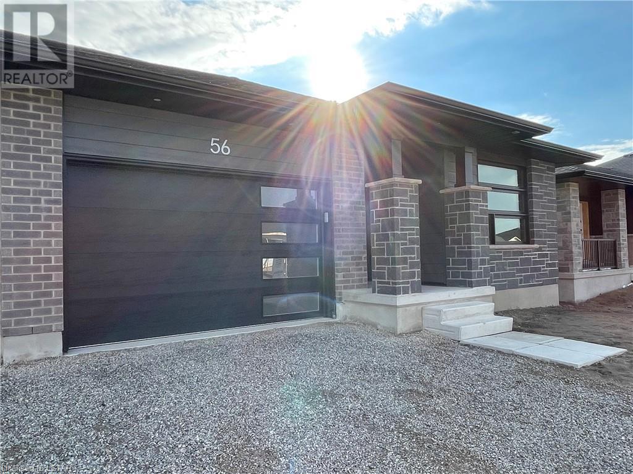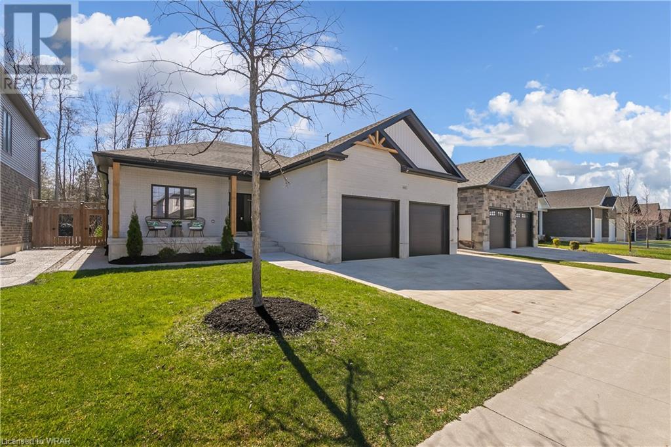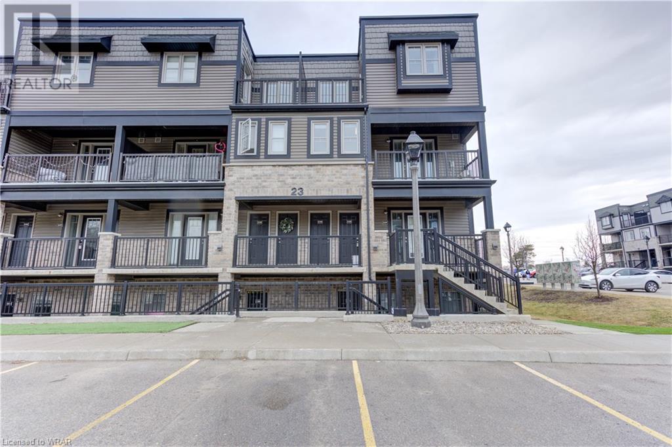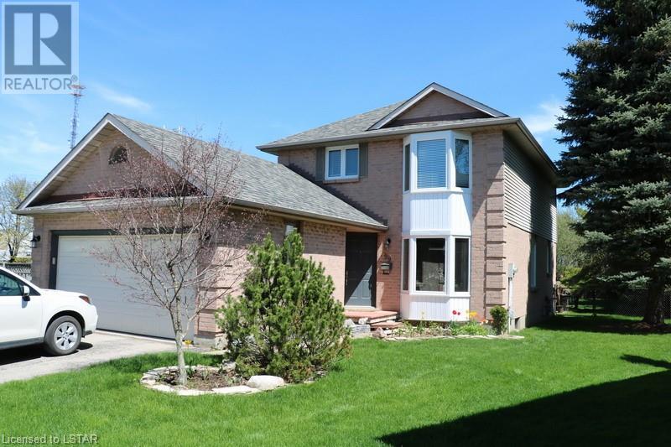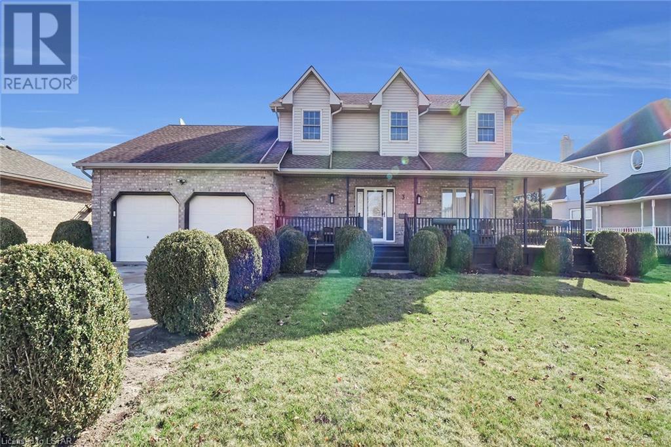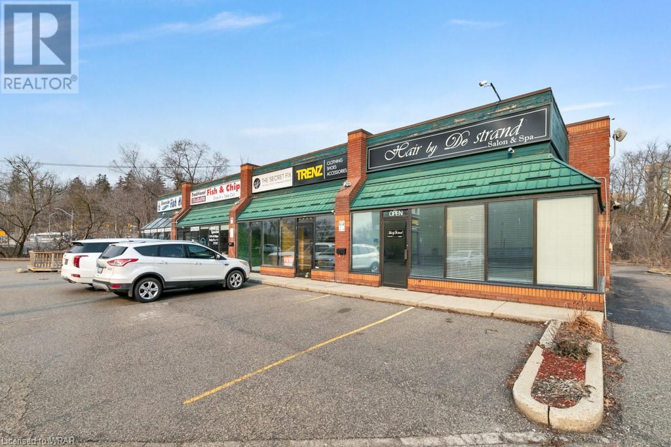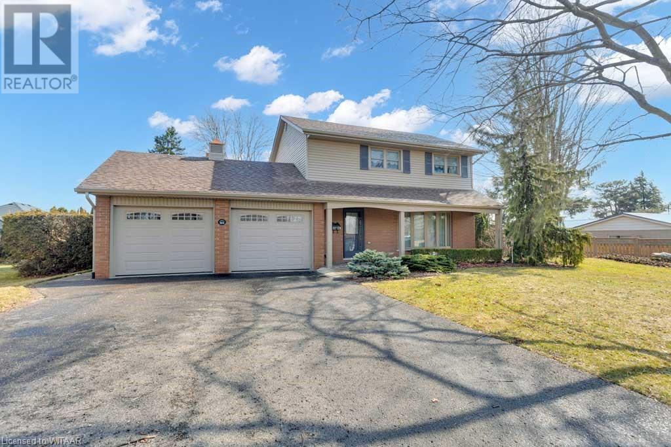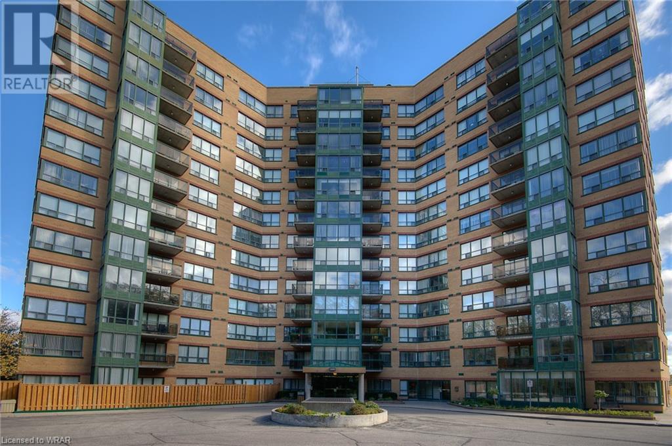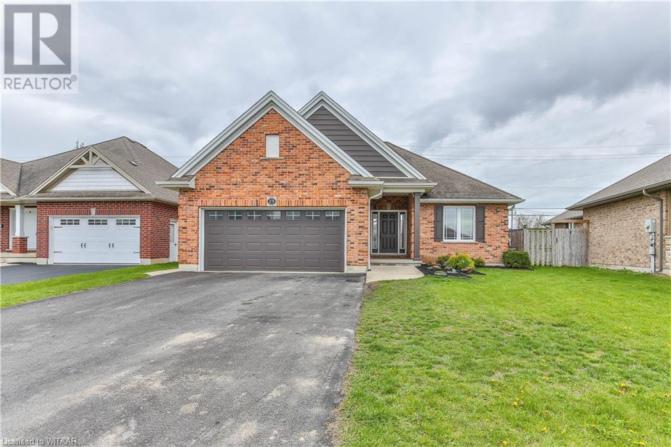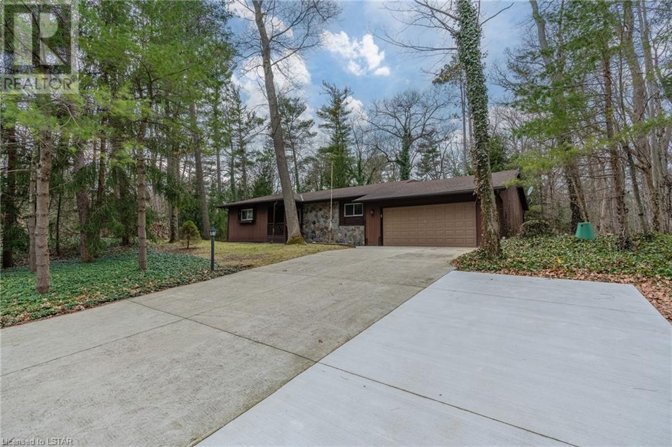Listings
197 1 D Road W
Conestogo Lake, Ontario
Open House this Saturday, May 4th from 2-4pm. Welcome to your dream getaway on Conestogo Lake! This charming 2-bedroom, 2-bathroom cottage is a haven for those seeking a perfect blend of relaxation and entertainment. The open-concept layout creates an inviting space for gatherings, ensuring that every moment spent here is filled with joy and laughter. Natural light floods the interior through numerous windows, providing breathtaking views of the beautiful Conestogo Lake right from the comfort of your living room couch. But the magic doesn't end there. This cottage offers more than just a beautiful interior; it comes complete with a bunk house featuring four additional sleeping areas, a convenient 3 piece bathroom, and built in laundry. Perfect for hosting friends and family! Need extra storage? No problem! A detached garage is ready to house your tools and lake toys, ensuring everything is organized and within reach. Tucked away on a quiet cul-de-sac, this retreat promises peaceful seclusion, making it the ideal escape for those looking to unwind and embrace the tranquility of lakeside living. The thoughtful inclusion of a cement ramp makes docking a breeze, simplifying the process and minimizing hassle. Venture down to the water where a beautiful dock awaits, with built-in steps for convenient lake access AND a built-in gazebo offering the perfect spot to enjoy the stunning lakeside views. Seize the opportunity to bask in the sun from sunrise to sunset at this Conestogo Lake gem – your perfect cottage awaits! (id:39551)
55 Wayside Lane
Talbotville, Ontario
The ‘Sunset’ by Halcyon Homes in Talbotville Meadows. Costal-Classic aesthetic meets modern day design in this stunning 2800 square foot 2 storey home. Engineered hardwood flooring, quartz countertops, white oak finishes. Includes main floor office space, large laundry/mud room, chef’s kitchen features built-in appliances, ample preparation space and the pantry you never knew you needed drenched in natural light and complimented by natural wood tones. Appliance package included as well as home security system wired and ready for ease and peace of mind. Second level you will enjoy large primary bedroom with vaulted ceiling, 5 pc ensuite with heated floors and walk in closet, 3 additional bedrooms and 2 more full bathrooms. Take in the quiet evening on your back covered porch. A short drive to South London, St Thomas, Port Stanley-truly ideally located. Come and see for yourself. Call to book a private viewing. JOIN US SATURDAY APRIL 27th from 3-8PM for TALBOTVILLE MEADOWS COMMUNITY OPEN HOUSE EVENT (id:39551)
56 Silverleaf Path
St. Thomas, Ontario
Welcome to 56 Silverleaf Path in Doug Tarry Homes' Miller's Pond! This 1300 square foot, semi-detached bungalow with 1.5 car garage is the perfect home for a young family or empty-nester. This home features all main floor living with 2 bedrooms, open concept kitchen with quartz countertop island, large pantry, carpeted bedrooms for maximum warmth and hardwood/ceramic flooring throughout. The Sutherland Plan features a separate laundry/mudroom off the garage; perfect entry space for a busy family or someone with large pets. The primary bedroom features a walk-in closet and 3-piece ensuite bathroom. This plan comes with an unfinished basement with loads of potential to include a large rec room, 2 additional bedrooms and it's already roughed in for a 3 or 4 piece bath! 56 Silverleaf Path is in the perfect location with a stone's throw to Parish Park (voted St. Thomas' best park 2021!). Miller's Pond is on the south side of St. Thomas, within walking distance of trails, St. Joseph's High School, Fanshawe College St. Thomas Campus, and the Doug Tarry Sports Complex. Not only is this home perfectly situated in a beautiful new subdivision, but it's just a 10 minute drive to the beaches of Port Stanley! The Sutherland Plan is Energy Star certified and Net Zero Ready. This home is move in ready and waiting for it's first owner. Book a private viewing today to make 56 Silverleaf Path your new home! (id:39551)
440 Rogers Road
Listowel, Ontario
Welcome to 440 Rogers Rd in Listowel. This beautiful custom bungalow was built by O'Malley Homes and is located in one of Listowel's most prestigious subdivisions. Just a pitching wedge away to the Listowel Golf Club and a few minutes walk to the arena and public school. This 6 bedroom, 3 bathroom home is a must-see in and has everything to offer. Oversized 2 car garage and a welcoming covered front porch are the first things you notice. The bright, open concept floor plan with 9 foot ceilings (10 foot where coffered) is perfect for entertaining and keeping an eye on the kids as they play out back. The gorgeous gas fireplace in the living room is the perfect backdrop for cozy, relaxing evenings. Kitchen boasts LG stainless steel appliances, gas range stove, custom cabinets and quartz countertops. The large island creates the perfect flow. There are three great sized main floor bedrooms with large windows to let in the natural light. The oversized primary bedroom has a convenient walk-in closet and 3 piece ensuite with glass shower. The basement holds another massive living space, two bedrooms, a gym and full bathroom. Endless opportunities such as a pool table or bar area await. The backyard is topped off with an outdoor seasonal room, covered concrete deck, exposed concrete wrapped around entire home and backs onto a private treed area for ultimate privacy. The concrete driveway holds three vehicles across. Immerse yourself in the incredible white brick curb appeal. Generator box, gas hook up and electric vehicle rough in all ready to go. Call your Agent and book a showing today! (id:39551)
1989 Ottawa Street S Unit# 23e
Kitchener, Ontario
Welcome to this remarkable end unit stack townhouse located in Kitchener West. This stunning two-bedroom, two-bathroom home is situated in a peaceful complex that is ideal for commuters due to its proximity to all amenities and the 401. Spanning two floors, this unit has undergone tasteful upgrades, including a kitchen adorned with quartz countertops, a center island with a breakfast bar, stylish backsplash, and stainless steel appliances. Step out onto the private covered balcony and enjoy the picturesque views. The spacious open-concept layout, featuring laminate flooring throughout, is perfect for entertaining with separate dining and living areas overlooking the kitchen. Upstairs, you'll find a 4-piece main bathroom, a private laundry room, and two generously sized bedrooms. The primary bedroom boasts double closets and its own balcony, providing the perfect spot for enjoying morning coffee or evening drinks (id:39551)
99 Acorn Place
London, Ontario
Located on a quiet tree lined cul de sac with a massive pie shaped park like lot! Features a large above ground pool complete with decking all around. Double car garage, hardwood and laminate flooring throughout the interior. Upgraded main floor bathroom and lower level 3pc. bath. Second kitchen in lower level is ideal for separate living. Updates include: Windows throughout, furnace and central air and owned hot water tank all done in 2017. Pool liner and pump replaced in 2018. Shingles in 2015. Granite counters in kitchen. Great location near Western University, shopping and hospital. Deep set back from the road offers plenty of parking. Lot is 145' wide in the rear! (id:39551)
3 Strathcona Street
Dutton, Ontario
Located in a highly desired neighbourhood, this stunning 4 bedroom, 2 full + 2 half bathroom home is refinished from top to bottom. 3 Strathcona features a large wrap around porch, extra large double car garage, concrete laneway with parking for 6, sliding patio door out to the stamped concrete patio, gorgeous gardens and above ground swimming pool (2021). The spacious main floor entrance opens to a gorgeous eat-in kitchen featuring modern solid maple refinished cabinets with quartz countertops, glass tile backsplash and updated appliances(all done in 2021). Take a step down into the sunken family room that features a built-in gas fireplace with surround, custom blinds and hardwood floors. The main floor continues with a large dining room & living room with windows to welcome in the sunlight, custom blinds and hardwood floors. The main floor also features a 2 piece powder room (updated in 2022) and laundry/ mudroom (2021) off of the garage. The second floor features 4 large bedrooms, all with laminate flooring including the primary bedroom with double closets, room for a king size bed, and an updated 3 piece ensuite (2022) with modern floor tile, double sinks and a shower. This floor also features an updated 4 piece bathroom (2022). Finished basement features a spacious open concept entertainment area, 2 piece bathroom (2020), additional room currently being used as an office, and furnace/storage room (furnace 2018, AC 2022). Prepare to fall in love! (id:39551)
157 King Street W Unit# D
Cambridge, Ontario
Welcome to a turnkey hair salon located in the bustling Preston area. This salon presents a fantastic opportunity for entrepreneurs looking to step into the beauty industry with a contemporary décor and comfortable space for your clients. Equipped with three styling chairs and a double-sided floating mirror for efficient workflow, wall-mounted anti-fog mirror, two shampoo stations and cozy ambiance enhanced by a charming fireplace, creating a welcoming atmosphere for clients. Great location to serve the local area near the main road with plenty of parking space. (id:39551)
164 Quarter Town Line
Tillsonburg, Ontario
Introducing an extraordinary two-storey, four-bedroom, two-bathroom family home, lovingly maintained by its original owners. Nestled on a sprawling lot measuring 100 feet by 150 feet, this property offers an abundance of space both inside and out. Step inside and be greeted by the grandeur of large principal rooms, highlighted by a formal dining area complete with custom built-ins, perfect for hosting gatherings and creating cherished memories. Adjacent, a spacious living room awaits, along with a versatile den area ideal for work or relaxation. The heart of the home lies in the expansive kitchen boasting ample cabinet space, catering to the needs of any culinary enthusiast. The Kitchen area opens to the spacious addition with an inviting family room adorned with a gas fireplace, providing a cozy retreat for leisurely evenings. Upstairs, three well-appointed bedrooms are accompanied by a convenient four-piece bath, ensuring comfort and privacy for the entire family. The lower level offers excellent storage solutions, complemented by a versatile recreation room and an additional bedroom, catering to various lifestyle needs. Parking is a breeze with the extra-large double attached garage, while the lush, treed lot enhances the property's appeal, creating a serene outdoor oasis for relaxation and recreation. Conveniently situated across from Westfield Public School, this home offers easy access to amenities, parks, and schools, making it an ideal choice for families seeking comfort and convenience. With its exceptional curb appeal and meticulous upkeep over the years, this home exudes charm and elegance from the moment you arrive. Don't miss the opportunity to make this your forever home. (id:39551)
237 King Street W Unit# 603
Cambridge, Ontario
Two bedroom corner unit with lots of natural light boasting a large living/dining area, good size primary bedroom with ensuite and oversized shower. Enjoy the heated pool, exercise room, sauna, games/party room with pool table and a workshop. Come use your creativeness to paint and decorate to make this unit one of the prettiest in the building. Its location is the best start as it looks over Riverside Park. Ready for you to start immediately to Spring into action. (id:39551)
29 Richard Court
Aylmer, Ontario
Welcome to 29 Richard Court Aylmer. A quality built brick Bungalow with double car attached garage and double wide paved drive. Fenced in back yard with great privacy. Open concept Kitchen with centre Island. Dining with Patio door walk out to back Yard, and Living room with gas fireplace. Three bedrooms on main floor and a fully finished lower level featuring a beautiful rec room, additional bedroom and full bathroom. High efficiency gas furnace and central air system. Located on a quiet cul-de-sac, offering little traffic and added street safety. Handy to zip out to St Thomas and London. Not far from Port Bruce for all you fishing and boating needs. This home was built in 2008 in a private community with beautiful houses all around. A great place to raise a Family. (id:39551)
10288 Riverside Drive
Grand Bend, Ontario
Welcome to 10288 Riverside Drive in the highly sought-after Southcott Pines. Well known for its nature trails, private sandy beaches, and the Ausable River. Southcott also has a clubhouse, and playground for the kids, and is a great place for families to get together on the weekends. 10288 Riverside Drive offers 3 + 3 nice-sized bedrooms along with 2 full bathrooms. The kitchen was recently renovated in 2020 and is an open-concept layout with patio doors to the wrap-around deck. The upper floor kitchen overlooks the family room including a beautiful gas fireplace surrounded by stone. The kitchen and living room are just oozing with natural light. The north end of the upper floor offers 3 bedrooms, a full-sized bathroom, and an entry to the attached garage. The lower level boasts a huge Rec room with a beautiful wood stove for that natural feel along with a walkout patio door. The downstairs also features another full-sized bathroom and 3 more well-sized bedrooms, with well set up for multi-family, in-law suite, or a huge Airbnb potential. This beautiful home is a must see and a short walk to the beautiful sandy shores of Lake Huron. It’s honestly a great area for nature lovers and a fantastic area to walk the dog and enjoy everything Grand Bend has to offer. Come view this today while this rare find, a six-bedroom home is still on the Market. (id:39551)
What's Your House Worth?
For a FREE, no obligation, online evaluation of your property, just answer a few quick questions
Looking to Buy?
Whether you’re a first time buyer, looking to upsize or downsize, or are a seasoned investor, having access to the newest listings can mean finding that perfect property before others.
Just answer a few quick questions to be notified of listings meeting your requirements.
Meet our Agents








Find Us
We are located at 45 Talbot St W, Aylmer ON, N5H 1J6
Contact Us
Fill out the following form to send us a message.
