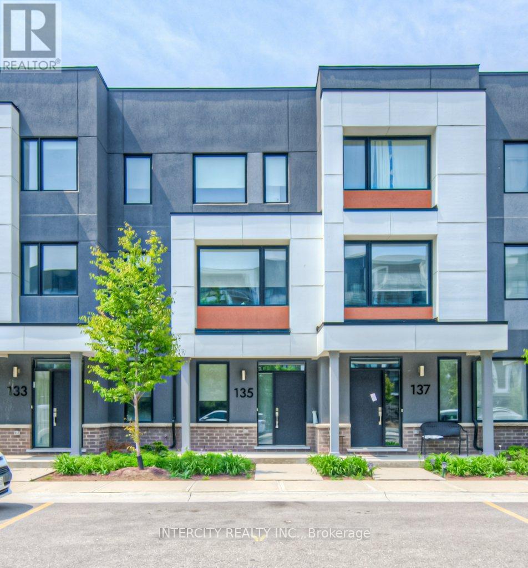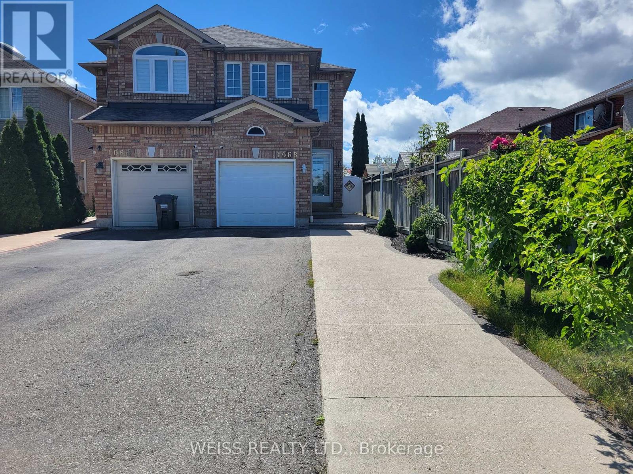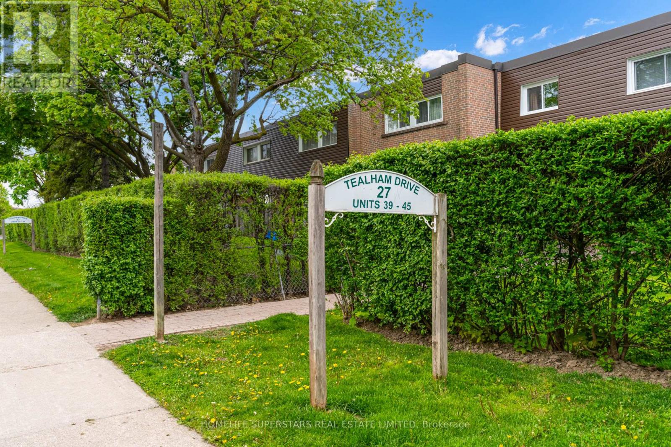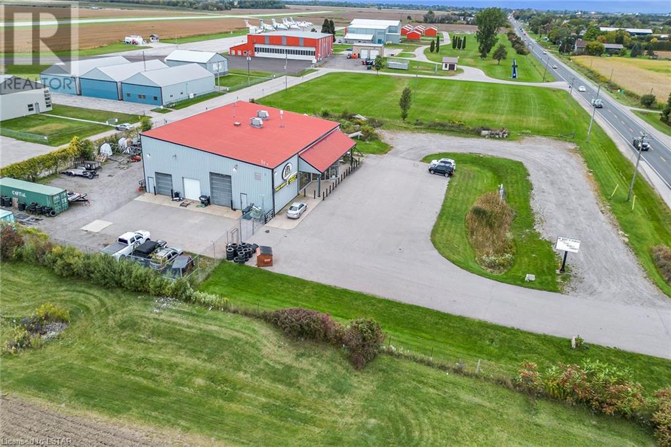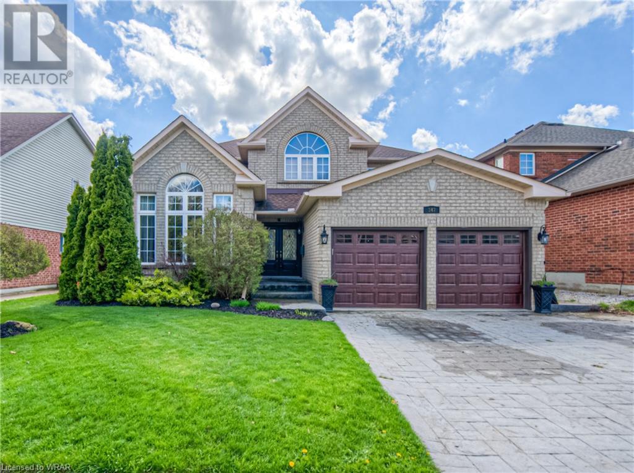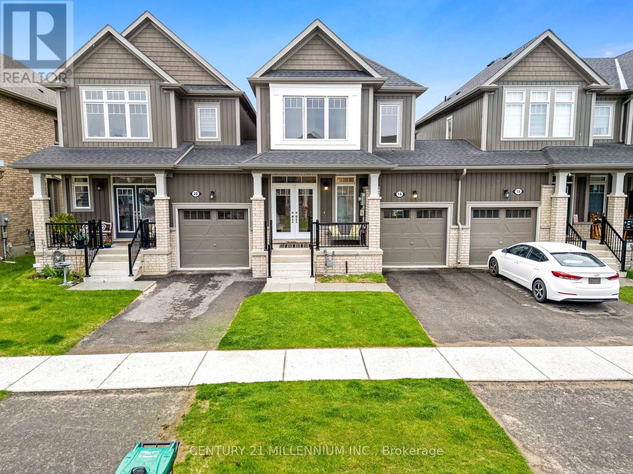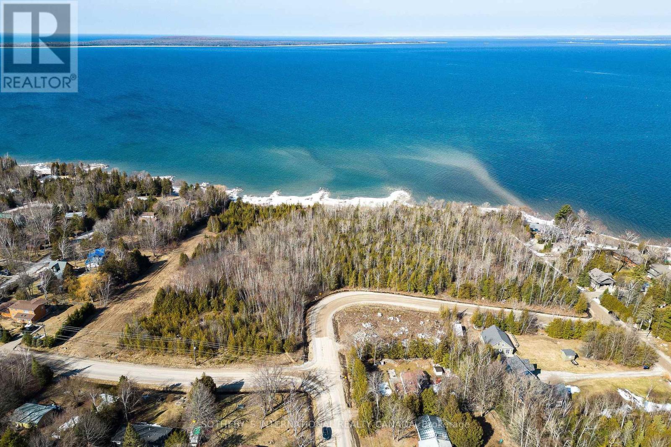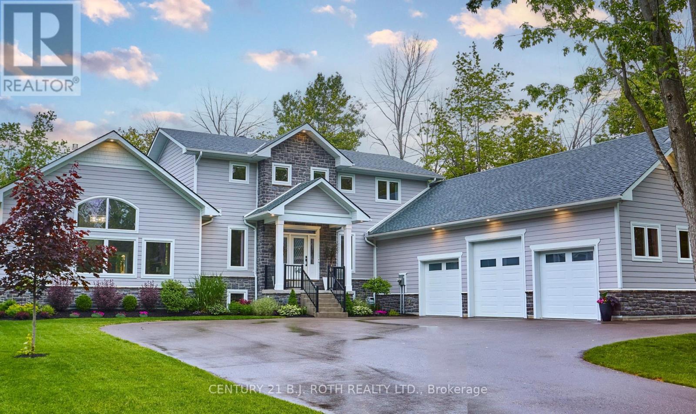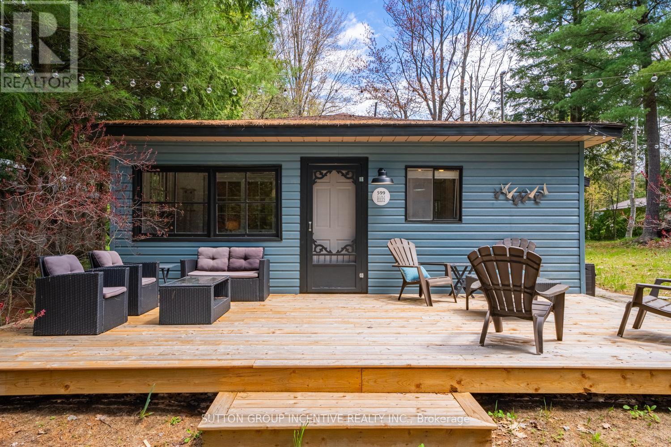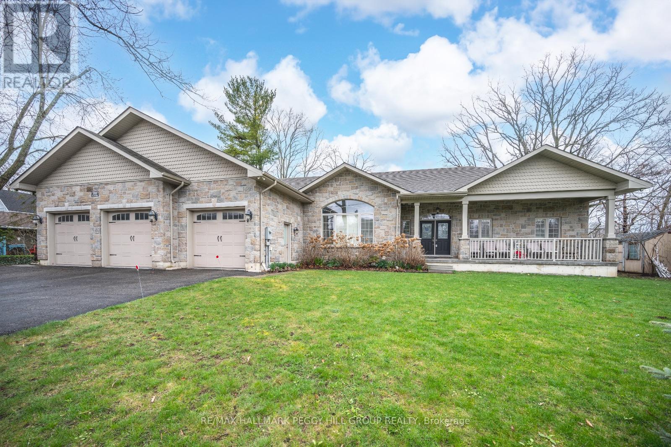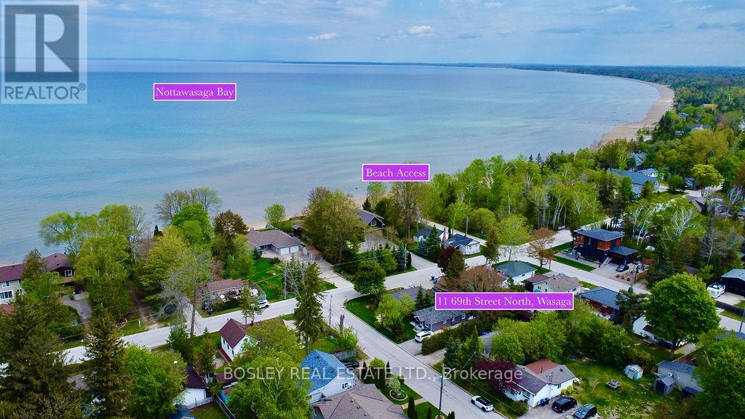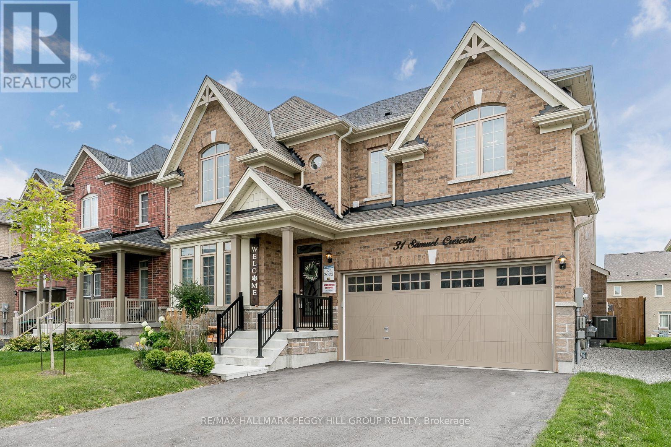Listings
61 - 135 Grovewood Common
Oakville, Ontario
Not to be missed! Located in a high demand area, over 1800 Sq.Ft living space. This home features high ceilings throughout, oak staircases, a well sized office / rec room on ground. The main with an eat-in kitchen features S/S appliances, backsplash bar, granite counters, extended cabinets and pantry offering extra storage. The dining room has a walkout to an oversized deck perfect for BBQ & entertaining. A bright living room with huge windows. On the upper, primary bedroom with huge windows, 4pc ensuite and walk-in glass shower and walk-in closet. Complemented by two additional bedrooms, another 4 pc bathroom and laundry. This home comes with a spacious 2 car garage also offering ample storage space. Positioned ideally with easy access to 407/403 Oakville Go, essentials like groceries, parks, ponds, exceptional schools, modern shopping plazas and stylish dining. Just minutes from Bronte Creek Provincial park and Oakville Trafalgar Memorial Hospital, this home combines tranquility with convenience. (id:39551)
1068 Foxglove Place
Mississauga, Ontario
Semi-Detached in highly sought-after Heartland /East Credit area. Offering A Bright and Spacious Floor Plan, Open Concept Living and Dining Room, Family Size Eat-In Kitchen Overlooking deck with a fully Fenced Back Yard. Basement Can Be Accessed from The Foyer or Garage - Perfect for an In-Law Suite or rental income! Well Kept home Steps to Heartland Shopping Centre (Walmart, Costco, Grocery, Restaurants and banks), Park, Golf Course, Schools. Mins Drive to Hwy 401 & 403. Easy Access to Public Transit. (id:39551)
39 - 27 Tealham Drive
Toronto, Ontario
Welcome to your beautiful home located in a desirable well accessible part of Etobicoke. Minutes from Humber college & soon to be completed Martin Grove LRT station !! This end unit townhome has it all !!! New kitchen installed in 2023 boasts marble counter tops, subway tile backsplash with new modern themed cabinetry & an Island w Marble counter tops. This property includes a nice private patio off the living/dining to enjoy some sunshine !! This property also features 3 large bedrooms all on on 2nd floor along with a new modern washroom featuring a new gorgeous shower & vanity. The basement includes a powder room & spacious 4th bedroom or an office/entertainment room. Your new home awaits, dont miss out !!! (id:39551)
45025 Talbot Line
Elgin County, Ontario
This extraordinary 7,450 sq/ft (approx. +/-) commercial property, strategically located adjacent to St. Thomas Airport on Hwy 3, offers an exceptional investment prospect. Currently operating as specialty mechanic shop, this versatile space sits on just over 2 acres, boasting premium construction (Steelway) and ample paved parking. Inside, you'll find an inviting showroom, a well-organized parts area, and a fully equipped service department/shop, all under soaring ceilings. Ascend to the upper mezzanine, featuring office space and an additional storage or future office expansion. This property is a perfect canvas for various business ventures, from transportation, dealership and recreation vehicles to custom cars. The location is a strategic goldmine, positioned just 1-2 kilometers from the upcoming Volkswagen Plant set to operations in 2027. With a constant flow of high traffic between Aylmer and St. Thomas, your business will thrive. Moreover, St. Thomas is on the verge of a population surge over the next 5 years, promising a burgeoning customer base and unprecedented business opportunities. Don't miss out on securing your stake in this rapidly growing region; act now to make your entrepreneurial dreams a reality! (id:39551)
347 Granite Hill Road
Cambridge, Ontario
INDULGE IN THE ESSENCE OF FAMILY LIVING with this stunning over 2700sqft all-brick executive residence nestled in a cherished, family-oriented neighbourhood. Set upon this sprawling premium lot that embraces a lush greenbelt & serene trail. Step into the grand foyer, where timeless sophistication welcomes you. The main level seamlessly blends formality & relaxation, boasting a luminous living & dining space adorned with French doors. The heart of the home lies in the meticulously renovated white kitchen, featuring ample cabinets, a tasteful tiled backsplash, & a walk-in pantry. A breakfast bar overlooks the serene dinette area, flowing effortlessly into the cozy family room with a gas fireplace. Escape to outdoors through garden doors unveiling a picturesque rear yard oasis. Here, a stamped concrete patio, inviting inground heated pool, charming shed, pergola, and vibrant perennial gardens create a haven for relaxation & entertainment. Completing the main level is a thoughtfully designed powder room, private office space, and convenient main floor laundry room offering seamless access to the side yard and garage. Ascend to the upper level, where indulgence awaits in the primary suite boasting a fully renovated 5pc ensuite with a luxurious soaker tub, double vanity, and dual walk-in closets. 3 additional bedrooms, one with its own walk-in closet, & a pristine 4pc complete this level. The massive unfinished lower level is waiting on your finishing touches! Notable features include hardwood throughout all main living spaces, bedrooms, & staircase. Updated light fixtures, California shutters in the family room & kitchen, a newer front, back & side doors. A chlorine pool with a winter safety cover & more! Nestled on a coveted street moments from esteemed schools, public transit, lush parks, places of worship, and walking/biking trails, with effortless access to the nearby 401, this home epitomizes the pinnacle of refined family living. Some virtually staged photos used. (id:39551)
18 Albany Street
Collingwood, Ontario
Gorgeous Four Bedroom Family Townhome in Collingwood! Located in the highly desired family friendly community of Indigo Estates in Beautiful Collingwood, this brand new 'Admiral' model home is ready for your family to settle in and call home today. Offering 9 foot ceilings, and attached garage with throughway door to backyard. Only attached to neighbouring townhomes by garage offering privacy and quiet inside the home. Located close to schools, surrounded by beautiful trails for hiking, biking and cross country skiing and a nice stroll or drive to downtown Collingwood or Sunset Point Beach Park. Hop in the car and arrive at the slopes of Blue Mountain in no time! (id:39551)
0 Champlain Road
Tiny, Ontario
*Improved Price* Uncover the endless possibilities of this remarkable 10-acre waterfront property on the stunning shores of Georgian Bay. With 658 feet of unparalleled beach waterfront sweeping northwestern views that will leave you in awe, this unique parcel of land offers a multitude of opportunities. Whether you dream of creating a captivating development site or envision a serene family compound, this is the canvas for your vision. Nestles in close proximity to the renowned Hindson Marina and the charming town of Penetanguishene, convenience meets tranquility here. Imagine waking up to the gentle lapping of the bay, with your boat just steps away at Hindson Marina, ready for a day of exploration on these pristine waters. Nature enthusiasts will appreciate the beauty of surrounds, while water enthusiasts will relish in the endless adventures offered by Georgian Bay. The potential is boundless. (id:39551)
28 Pansy Drive
Tiny, Ontario
This nearly 4000 Sq. ft, newly built custom luxury home is just steps away from the pristine waters of Georgian Bay. This home features an open concept layout with tons of natural light, premium finishes, and extensive upgrades with fine attention to detail. Enjoy your morning coffee with the soothing sound of the waves, or entertain family and friends in the indoor/outdoor open concept living space. Boasting premium finishes and materials throughout; Hardie Board Fiber Cement siding with stone skirting, engineered hardwood flooring, porcelain tile, quartz counters, heated flooring, oversized entries and upgraded trim. Entertainers will love the open concept kitchen with quality Kitchen Aid appliance package, walkout to composite deck, oversized island and abundance of cupboard space. Absolutely stunning great room is the perfect place to spend time amongst family and friends, featuring a soaring 18 vaulted ceiling, plenty of natural light, dual sided Napoleon gas fireplace and walkout to concrete patio with hot tub. The flowing main level is complete with 9' ceilings, a separate home office, laundry room with inside entry and powder room. Relax and recharge in the primary suite, with water views from the private balcony and a gorgeous 6 pc ensuite with double steam shower. An additional 3 bedrooms upstairs is perfect for the growing family or guests. The possibilities are endless on the lower level with above grade windows, separate entrance, hidden kids room, modern 3pc bath with steam shower and additional storage areas. Outdoors there is something for everyone - hot tub, multiple decks and patios, firepit and a custom shed. Oversized, 50x24 triple garage is fully heated and insulated, with 13' ceilings, high lifts, separate 100A panel and 4th drive bay door for all the toys. Extensive SMART home systems and security integrations, built in audiophile grade AV equipment, there are simply too many extras to list! A definite must see!! Video tour available! **** EXTRAS **** Hot tub, multiple decks & patios, firepit & custom shed. 50x24 triple garage w/gas heat & 13 ceilings, high lifts, 100A panel & 4th door for your toys. Extensive SMART home systems & security, built in AV equipment, too much to list! (id:39551)
599 Tiny Beaches Road N
Tiny, Ontario
Welcome to 599 Tiny Beaches Rd N, a well updated two-bedroom, one-bathroom home nestled just steps from the sandy shores of Wahnekewaning Beach. This property is an ideal investment or charming family getaway, boasting upgrades and conveniences for modern living. Enjoy the new 12x25ft deck for outdoor relaxation on your oversized 100x150 ft lot perfect for work or play. New appliances, durable and stylish new flooring, an updated electrical panel, gas meter installed and new siding make this home an amazing opportunity for immediate enjoyment. The property also features a well-maintained 12x12ft shed/bunkie, perfect for extra storage or a cozy retreat. Located within easy driving distance of Midland and Penetanguishene, residents can access local amenities while enjoying the tranquillity of beachside living. This home combines location and chic comfort, making it a prime choice for those seeking a peaceful escape with all the conveniences of modern amenities. Don't miss the opportunity to own a piece of paradise in Tiny, Ontario. (id:39551)
392 Cox Mill Road
Barrie, Ontario
NEWLY REBUILT & RARELY OFFERED BARRIE WATERFRONT HOME ON APPROX AN ACRE WITH DIRECT ACCESS TO LAKE SIMCOE! Welcome to 392 Cox Mill Road. This luxurious waterfront retreat is nestled in a tranquil neighbourhood on sought-after Lake Simcoe. The approximately one-acre lot offers direct access to the lake, providing a serene backdrop for relaxation and recreation. Re-built in 2014 by ANT, the detached 3,631 finished sqft ranch bungalow features modern elegance inside and out. With spacious rooms, contemporary finishes, and abundant natural light, the home creates an inviting atmosphere for family gatherings and entertaining. The main floor includes an open-concept design with 10 ceilings, blending the kitchen, family room, and dining area while also accommodating multigenerational living with the potential for a wheelchair-accessible in-law suite with a separate entrance. The fully finished basement adds versatility with an additional bedroom, home office, family room, and full bathroom, seamlessly connecting to the backyard through a patio door walkout. Car enthusiasts will appreciate the two driveways and three-car garage with epoxy flooring and mezzanine storage. Boating enthusiasts will delight in the private dock, offering direct access to Lake Simcoe's beauty. With maintenance services nearby, this #HomeToStay promises a lifestyle of luxury and convenience for those seeking waterfront living at its finest. (id:39551)
11 69th Street N
Wasaga Beach, Ontario
Location Location Location, 3 Min. Walk To A Quiet Beach Area. 3 Bedroom Bungalow With Sunroom, Fully Finished Basement And 3 Bathrooms, Ready To Move In, Large Shed Could Be Converted Into A Bunkie, Newer Washer And Dryer, Whether You Are Looking For A Cottage Or A Full Time Home, This Property Is Located In The Quieter End Of Wasaga Beach With So Many Possibilities. **** EXTRAS **** Existing SS Fridge, Stove, Dishwasher, Washer & Dryer, Wood Stove In Living Room, 2 Soaker Jet Tubs, Sauna, Wood Stove, 2 Sheds, Hot Water Heater, Wired For A Generator And The List Goes On. Property Being Sold As Is Where Is. (id:39551)
31 Samuel Crescent
Springwater, Ontario
NEWLY BUILT HOME SHOWCASING TASTEFUL FINISHES IN THE EXCLUSIVE COMMUNITY OF STONEMANOR WOODS! Welcome to 31 Samuel Crescent. This modern 2-storey home, built in 2021, is ideally located near a scenic park and ski hills, blending suburban tranquillity with urban accessibility just a short drive from Barrie and Angus. Its curb appeal is evident with a paved driveway leading to a double-car garage and all brick exterior amidst landscaped gardens. A grand 20-foot foyer and an 18-foot ceiling in the sitting room create an immediate sense of luxury. The main floor boasts 9-foot ceilings, pot lights, a well-designed eat-in kitchen with quartz counters, a pantry, a large island, newer black stainless steel appliances and a walkout to the backyard. The main level is complete with a cozy living room with a gas fireplace, an office, and a convenient bathroom. Upstairs, three bedrooms share a stylish 4-piece bathroom, while the primary bedroom features a walk-in closet and a luxurious 5-piece ensuite with dual sinks, a soaker tub & a glass shower. The unspoiled basement offers endless possibilities with rough-in for a bathroom, and a fully fenced backyard with a garden shed provides a peaceful retreat outside. With its prime location and modern features, this meticulously designed home offers sophistication and comfort in the exclusive Stonemanor Woods community. Experience luxury & functionality at this #HomeToStay. (id:39551)
What's Your House Worth?
For a FREE, no obligation, online evaluation of your property, just answer a few quick questions
Looking to Buy?
Whether you’re a first time buyer, looking to upsize or downsize, or are a seasoned investor, having access to the newest listings can mean finding that perfect property before others.
Just answer a few quick questions to be notified of listings meeting your requirements.
Meet our Agents








Find Us
We are located at 45 Talbot St W, Aylmer ON, N5H 1J6
Contact Us
Fill out the following form to send us a message.
