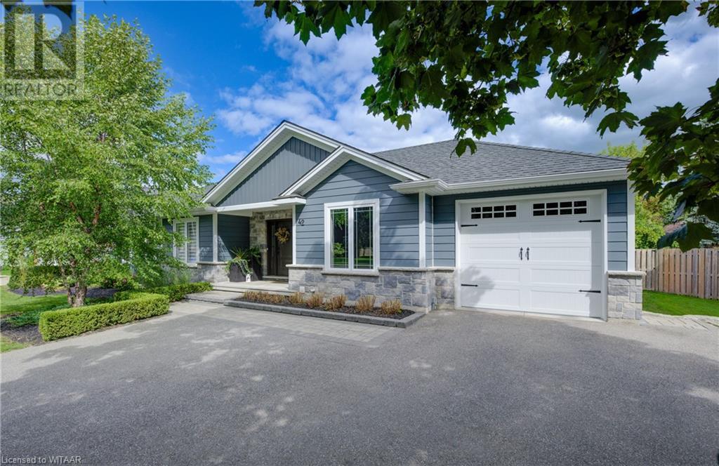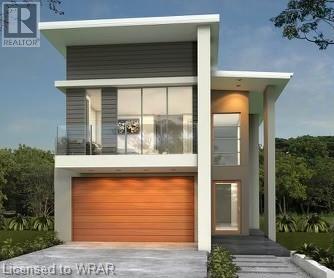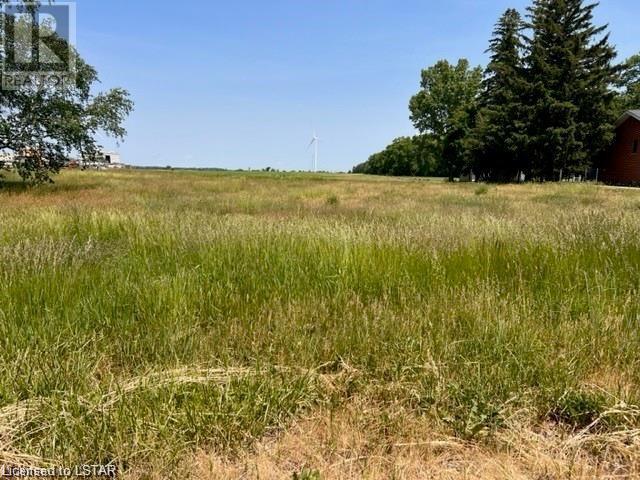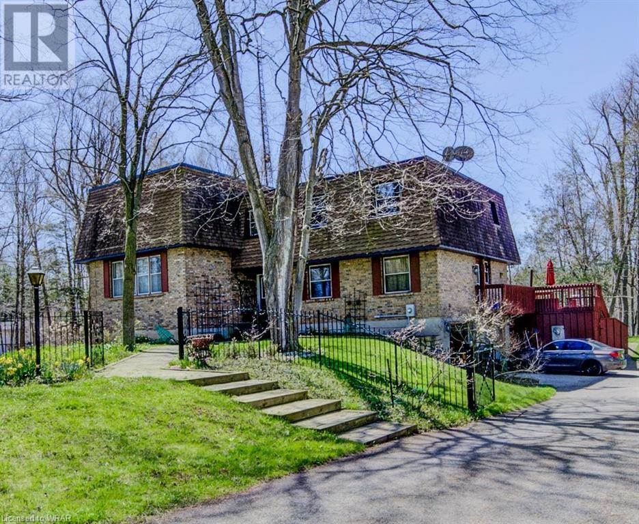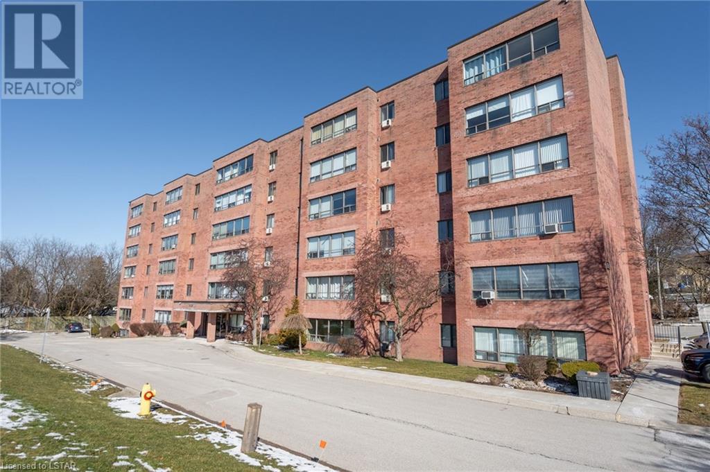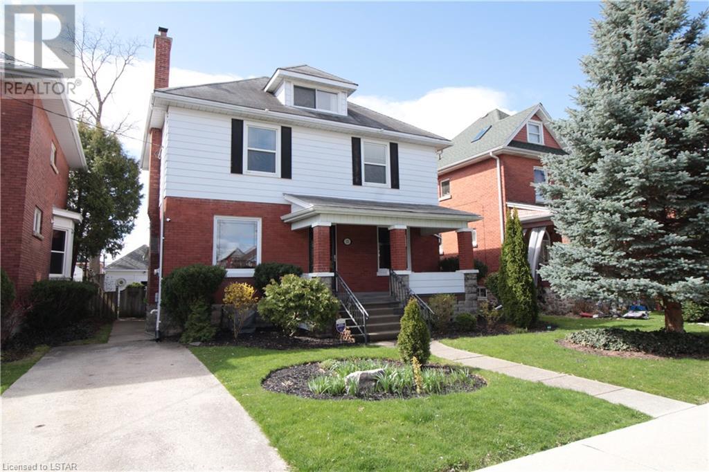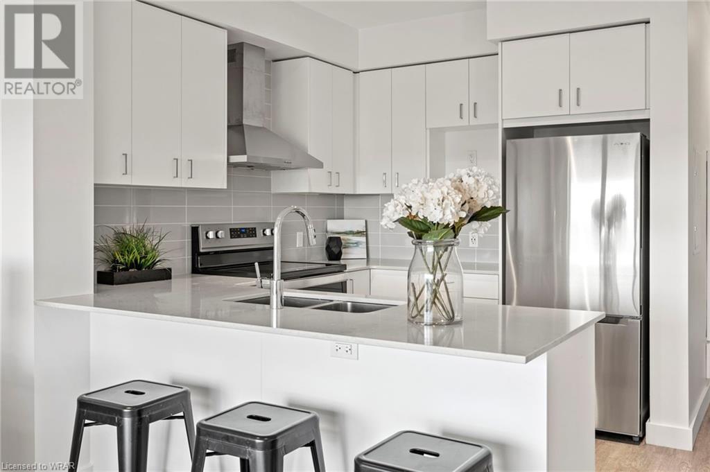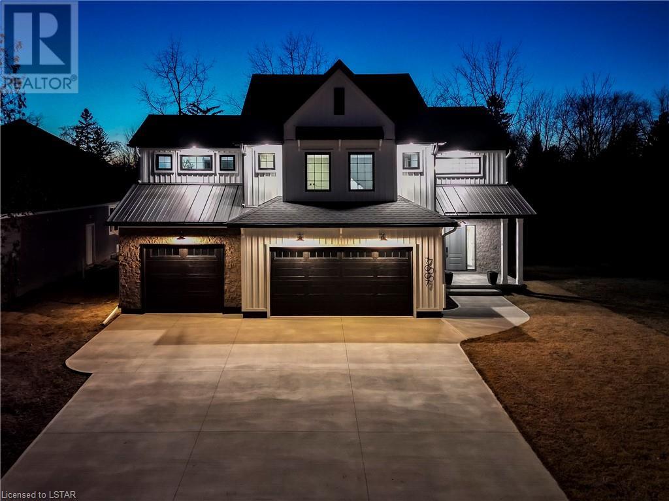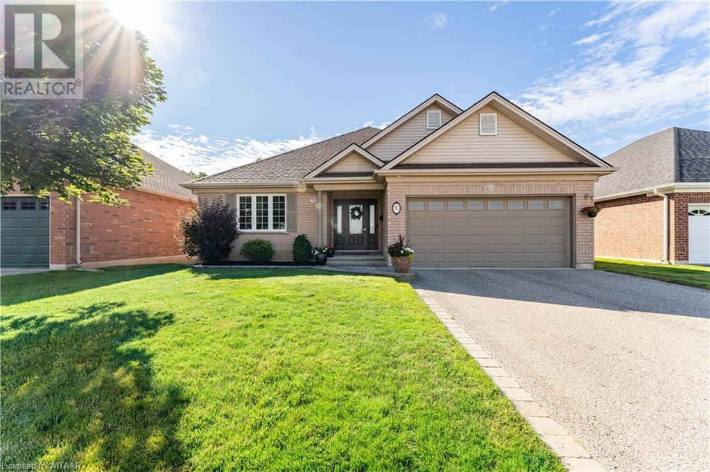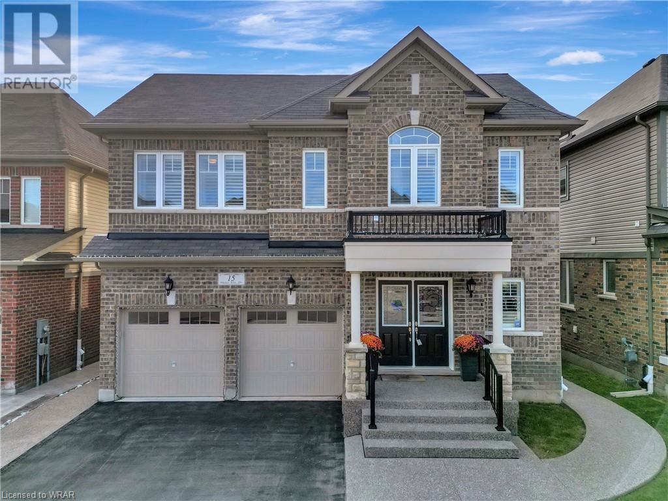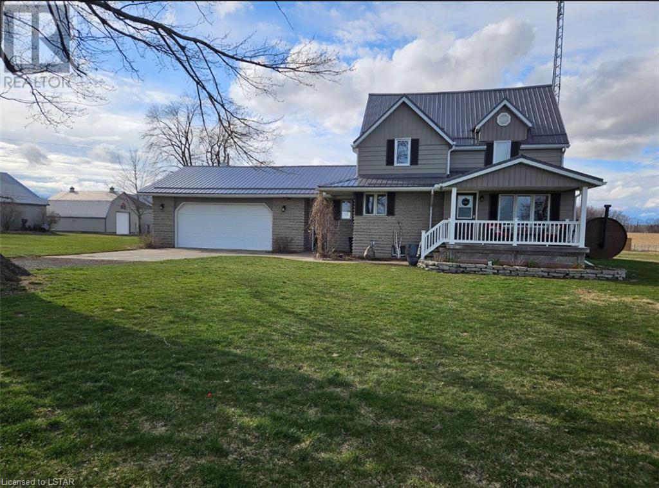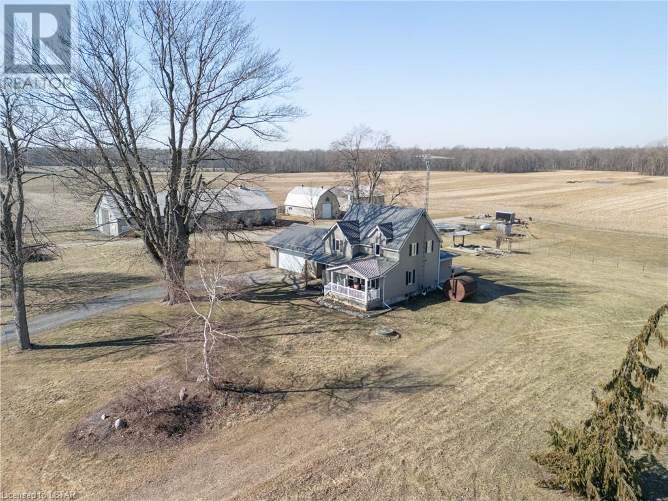Listings
42 Stover Street N
Norwich, Ontario
Nestled in the charming town of Norwich, this beautiful opportunity awaits. Offering beautiful curb appeal, you'll fall in love with this modern home! The attached garage provides secure parking for your vehicles, while the driveway offers additional parking space for guests. Entering into the home, the well-thought out design has everything you need with an open concept layout in the oversized kitchen, dining and living room. The main floor includes the primary bedroom, full sized ensuite and walk-in closet. Included are two bedrooms and the family bath as well. In the fully finished basement you will find an additional two bedrooms, full bathroom, and large rec room perfect for entertaining and more. This fully enclosed backyard includes a large seating area, space to run around, and a great space to host summer campfires and BBQs. Don't wait to make this home yours! Full information brochure available upon request. (id:39551)
60 Water Street Street
Ayr, Ontario
FLAT BUILDING LOT BACKING ONTO VICTORIA PARK ON QUIET STREET! This building lot is right in the heart of a family friendly neighbourhood with Victoria Park as your backyard. Baseball Diamond, PlayGround, Tennis courts and lots of nature all around. Steps to the Nith River. Services at Lot Line. Minutes away from Ayr's downtown vibrant small town feel, with access to 401, Kitchener and Cambridge. Build your dream home. (id:39551)
44074 Line 34 Line Street
St. Columban, Ontario
Great Vacant land in St Columban backing onto farmers field . Build your dream country home on .68 acres . Lots of room for a shop and a pool!! Great Location within minutes drive to Seaforth ,Mitchell and all amenities. Approx 30min drive to beautiful shores of Lake Huron. SOIL SAMPLE, MTO PERMIT AND GRADING PLAN IN PLACE. Contact your real estate agent for further information. (id:39551)
7 Squire Court
Waterloo, Ontario
Discover the opportunity to create your ideal home on a spacious 5-acre lot, nestled in a peaceful court in Waterloo. This property is not just vast but offers the unique potential for possible severance. This opens the door to dividing the land, giving you the option to build an additional residence or sell a portion as a separate lot. With an in-ground pool and tennis court, this one-owner home is perfect for those looking to blend work and home life or accommodate extended family. The lot measures 275x634.7x430x634.64, providing ample space for any project you envision. Whether expanding the existing structure or embarking on new construction, the possibilities are vast. The property is already set up for a luxurious lifestyle or multi-generational living, with potential to transform a substantial area into a master suite complete with a sitting room, ensuite, and provisions for a fireplace. Alternatively, it could become a game room or extra in-law suite. Seize this chance to own a significant, private piece of Waterloo, where you can bring your dream home—or homes—to life. (id:39551)
650 Cheapside Street Unit# 209
London, Ontario
Don’t miss out on owning this 2 bedroom move-in ready condo or use it as an investment property. A spacious unit featuring a living room, kitchen with dining area, 4-pc bathroom, in suite laundry, ample storage and closet space. This beautiful unit has had many recent upgrades in Feb 2020 including new kitchen cabinets with large pantry and quartz countertop, luxury vinyl plank flooring, bathroom, lights, stainless steel kitchen appliances and upgraded doors. This building is in a prime location with being next door to plaza with grocery store and restaurants. Close to Western University and Fanshawe College, transit and downtown. You can go for a walk in historic Old North. Just when you think it couldn’t get better, condo fee includes water! (id:39551)
121 Forest Avenue
St. Thomas, Ontario
High End Rental Property Potential! Multi-residential R3 zoning approved up to 4 units allowed with adherence to city zoning requirements. 10 minute walk to the shopping district. Two-car driveway in front with separate front door entrance. Two more cars in back parking with a second driveway entrance. St Thomas soon to become a hot rental demand market with the Volkswagen factory. Four floors of plumbing making conversion to rental easy! Maybe you move into the spacious main floor with the basement, and you rent the two floors above. A family’s dream or a rental investor's dream. The first time this home has been on the market in 49 years. A classic red brick 2 1/2 storey with a front porch that spans the entire width of the house. Stunning original wood floors and trim with classic details can be found throughout the house. This beautiful home features 3+1 bedrooms, with 2 full and 2 half baths. The large floor plan offers an open kitchen and living/dining area. The living room has a gas fireplace and loads of large windows that allow beautiful natural light everywhere. A main floor 2 pc bathroom is perfect for guests. The elegant formal dining room is great for seating a large group when entertaining. An additional main floor den and living room features breathtaking Crawford ceilings. Heading upstairs you find three large bedrooms with a full bath and a fully finished attic that could be used as a master bedroom with a two-piece ensuite. The basement is finished with a rec-room, office and additional 3pc bath. Outside is fully fenced, beautifully landscaped, front and rear porch plus a single car garage with a rear and front private parking. (id:39551)
50 Grand Avenue S Unit# 1506
Cambridge, Ontario
Welcome to 1506 at 50 Grand Ave S, nestled in the vibrant Gaslight District of Cambridge. This stunning condo not only offers a coveted parking spot and locker but also has an array of luxurious amenities that elevate your living experience. Step inside to discover a freshly painted interior that sets the stage for comfort and style. As you gaze out the windows, be prepared to be mesmerized by the outstanding views of the Grand River and the charming Gaslight District. With electronic roller blinds, you can effortlessly control the ambiance while enjoying the beauty of your surroundings. Take advantage of exclusive access to the rooftop terrace, where panoramic views await, offering the perfect retreat to unwind and soak in the breathtaking scenery. Plus, entertain guests in style with the party room, ideal for hosting gatherings and celebrations. Don't miss this opportunity to embrace luxury living in one of Cambridge's most coveted locations. Schedule a viewing today and make 1506 at 50 Grand Ave S your new home in the heart of the Gaslight District. (id:39551)
7007 Blue Coast Heights
Camlachie, Ontario
Discover unparalleled luxury and excellence in this stunning new home built by the award winning Generations Master Builder. With its deeded beach rights, and a km of private sandy beach mere steps away, every day can feel like a vacation. As a Built Green Canada PLATINUM Standard home, it not only embraces sustainability, durability, and health, but also exudes elegance in its 3100 square ft. of finished living space. Designed with a family-first mindset, the layout balances generous living areas with intimate spaces, promoting a harmonious family life. The main level boasts luxury engineered hardwood floors, exceptional millwork throughout, and a stunning custom kitchen. Upstairs the family room area connects the bedrooms, fostering family connections. The primary bedroom and ensuite is a true sanctuary, complete with a private balcony for sunset viewing. Welcome home to Blue Coast Heights, where luxury meets sustainability, and every detail is crafted with love and precision. (id:39551)
90 Weston Drive
Tillsonburg, Ontario
This is an opportunity that doesn't come up everyday! Welcome to 90 Weston Drive, Tillsonburg - this 1707sq ft brick bungalow is located on the largest lot in Baldwin Place Adult Community. The Gainsborough is the largest models within the subdivision and features 2 bedrooms on the main level plus a den! This home shows like a magazine with beautiful hardwood floors, updated paint colours, beautiful gas fireplace, you'll be in awe as soon as you enter! The den at the front of the home provides excellent flex space for a TV room, office or whatever you may need! Large kitchen has an attached eating area with doors to a stunning lot and huge interlocking patio - with privacy screens that can be added! Primary bedroom features a 3PC ensuite and large walk-in closest. There's a second bedroom, another 3PC bathroom and main floor laundry finish the main level. Downstairs offers loads more finished space with an oversized recreation room, finished family room, another bedroom and a 2PC bathroom. Out back is a real show stopper, the perfect place to sit and have a morning coffee and watch the wildlife, birds, deer and more - an absolutely perfect piece of paradise. Buyers must acknowledge a one time transfer fee of $1,000 and an annual association fee of $400.00 payable to the Baldwin Place Residents Association. (id:39551)
15 Pieter Vos Drive
Kitchener, Ontario
This is a rare find!!! Welcome to this beautiful 2+ storey with loft & walk out home at 15 Pieter Vos Drive! Located in the highly desirable neighbourhood of Doon South - minutes to the 401, Conestoga College and great schools - this fully upgraded home offers over 4000 sq. feet of finished living space!! The main floor features an impressive large foyer with a walk-in closet, 9 foot ceilings, open concept views, a gas fireplace, California shutters and hardwood flooring throughout. The jewel of this home is the substantially upgraded chef’s kitchen with tons of storage, wall-to-wall pantry and quartz counters. Step out of your kitchen onto a two-level custom luxury vinyl deck which covers the entire width of the home & features a waterproof membrane, pot lights and +++ upgrades. The second floor boasts 4 spacious bedrooms, his and her walk-in closets, a 5-piece ensuite in the primary, 2 additional full bathrooms and a spacious laundry room. It does not end here - walk up to discover a spectacular loft with live in nanny/in-law quarters - includes a full living room, large bedroom, 4 piece bathroom, walk-in storage closet and a private covered balcony. A few levels down, a walk-out entertainer’s basement awaits where no detail was overlooked. It includes a fireplace, wall-to-wall mirrored gym area, a 4 piece bathroom with spa/jacuzzi tub, luxury vinyl flooring and a walk-out patio. The backyard is fully fenced and features multiple barbeque gas line hook ups and a custom oversized shed with loft. Exposed aggregated concrete hugs this home and covers the porch, walkways, and staircase on both sides. The possibilities are endless in this AAA, modern and substantial space – call for your private showing today! (id:39551)
20662 Marsh Line
Rodney, Ontario
Sick of the hustle and bustle of the city? Welcome to 20662 Marsh Line this property is surrounded by picturesque farmland in the peaceful town of Rodney. This home features 3+1 bedrooms and 2 baths with jacuzzi tub, a large kitchen with granite countertops that flows into the family room with gas fireplace and new sliding door (2023). Step out onto your brand new 24'x18' deck (2024) with unbelievable panoramic views of the country property. This backyard is perfect for entertaining friends and family and hosting endless BBQ's. Make memories around the firepit or just take in the sunset by the Koi fish pond with waterfall. This property has it all including a 40'x40' heated shop with huge roll up door make for the perfect man cave! Large 100'x40' barn with concrete floors and hydro, a 24'x24' heated kennel with indoor/outdoor runs, chicken coop, and fenced pasture, you can turn your hobby farm dreams into a reality! Lots of storage available in the partially finished basement and double attached garage. 5 mins to Port Glasgow Marina, ice cream shop, schools, local shopping, close to highways and 40 mins to London this home is perfect for a growing family. Don't worry about driving the kids to school every morning, this home is on the bus route. Must be seen to be appreciated - Don't delay book your showing today! (id:39551)
20662 Marsh Line
Rodney, Ontario
Welcome to your peaceful home at 20662 Marsh Line in West Elgin. The remodeled farmhouse is sitting on 2.9 acres of piece and quiet. The home features 3+1 bedrooms, 2 bathrooms and an open concept for your enjoyment. Main floor laundry, propane fireplace, and central air. The partially finished basement has a large game/exercise room. Attached to the house is a large drive through two car garage. With a work bench and a hook, up for a generator to power the necessities in the rare occasion the power goes out. All new light fixtures through out home. New 25x18 deck. New 10’ sliding rear patio door. Street siding inside garage. New owned water heater. Lots of updates. Outdoor patio with a fire pit, and a soothing water fall as you sit and enjoy the tranquility of the rural surroundings. Host a special family occasion, or run a home business, this property has it all! There is a 40' x 100' storage shed with concrete floors and hydro. (A) frame Dog Boarding Barn 24' x 42' with indoor heating and indoor/outdoor runs. Huge 40' x 40' workshop with overhead heating, fireplace, and massive shop door. The West Elgin community has a lot of excellent features. There is a marina in Port Glasgow 10km away that allows public entry to Lake Erie and has some private slips available. There is a public elementary school 6km away, and a Public Secondary school only 15km away that students can catch on the bus route near the property. The major highway 401 is only 10km and London, On, is 75km for your big city needs. When we can travel, the Canadian USA, boarder is approx. one hour and a half away. 10 min drive to Tim Hortons in West Lorne. Must be seen to be appreciated, book your appointment today! (id:39551)
What's Your House Worth?
For a FREE, no obligation, online evaluation of your property, just answer a few quick questions
Looking to Buy?
Whether you’re a first time buyer, looking to upsize or downsize, or are a seasoned investor, having access to the newest listings can mean finding that perfect property before others.
Just answer a few quick questions to be notified of listings meeting your requirements.
Meet our Agents








Find Us
We are located at 45 Talbot St W, Aylmer ON, N5H 1J6
Contact Us
Fill out the following form to send us a message.
