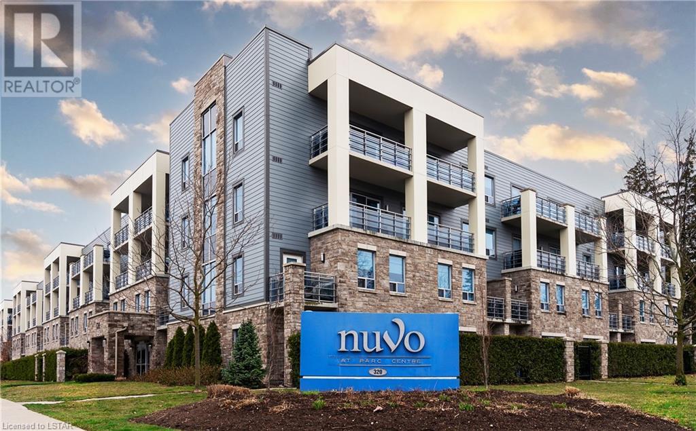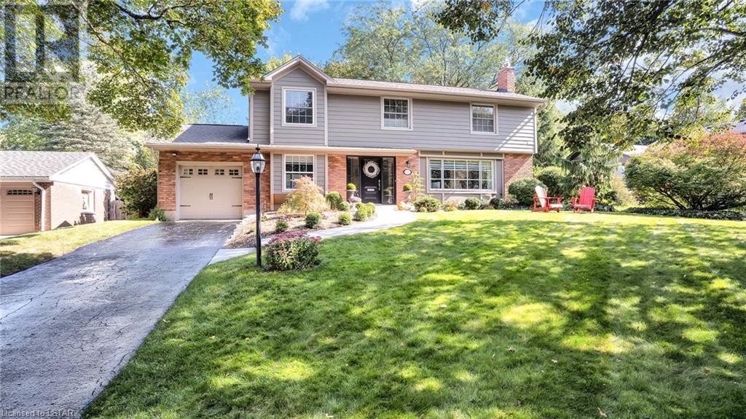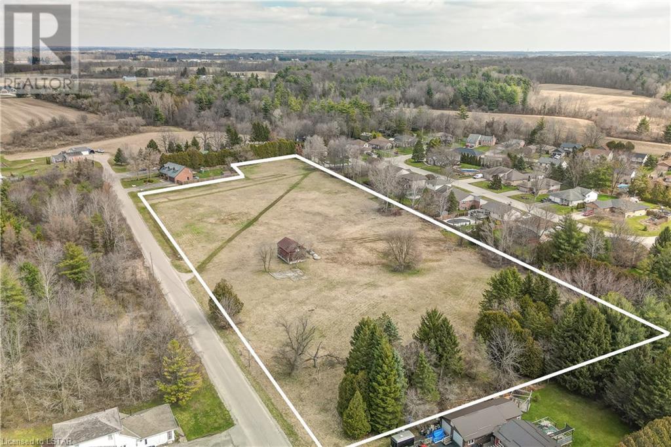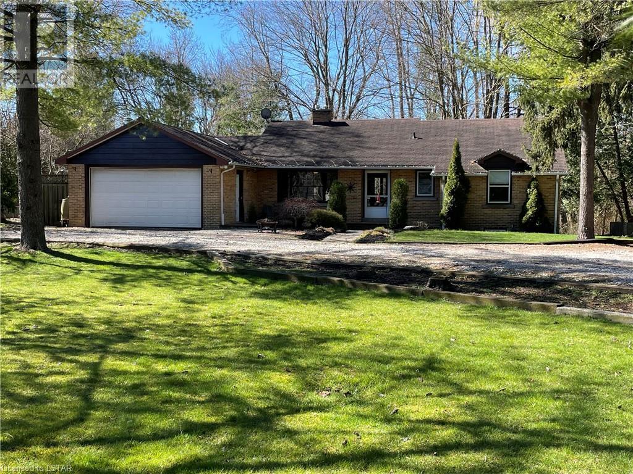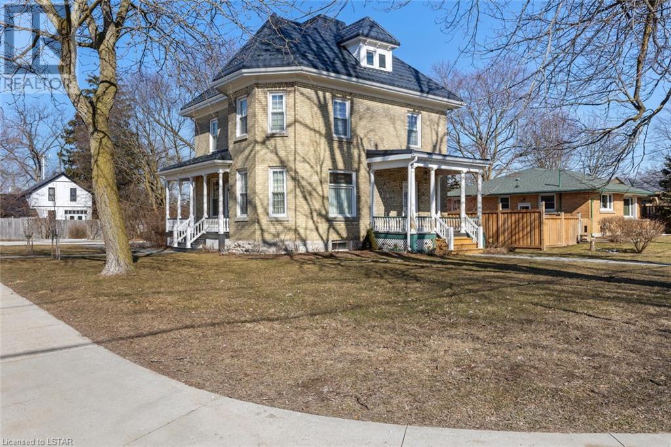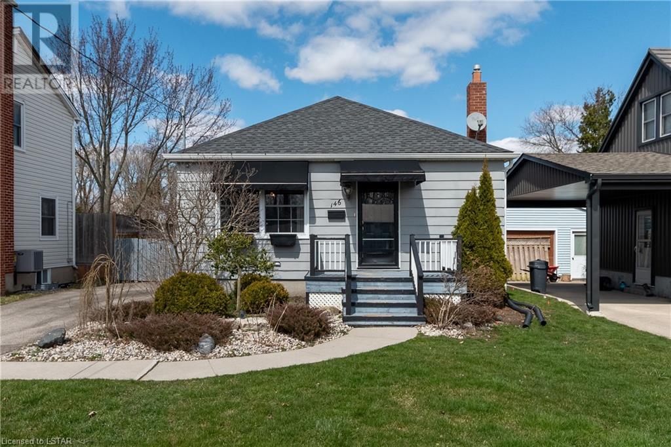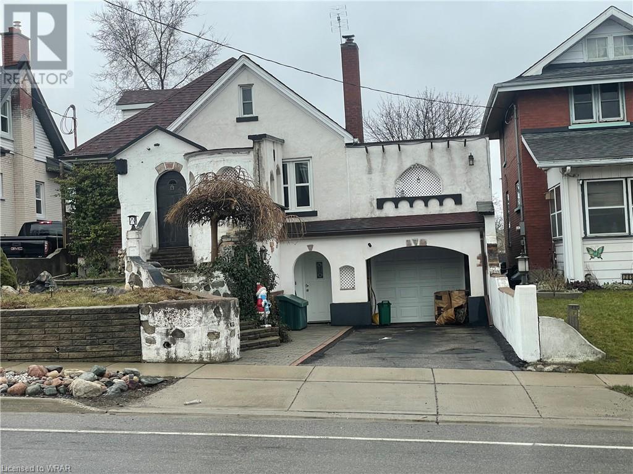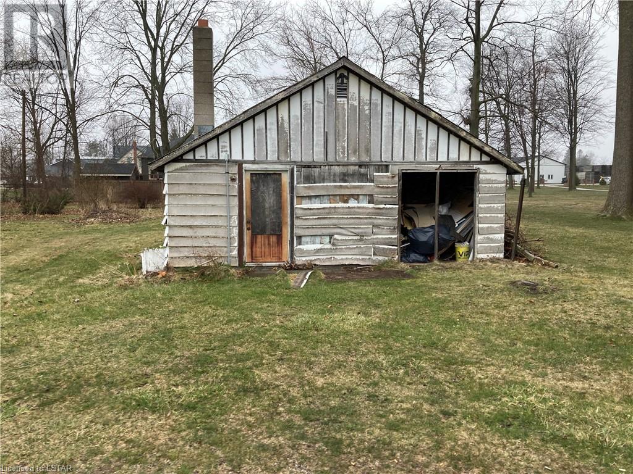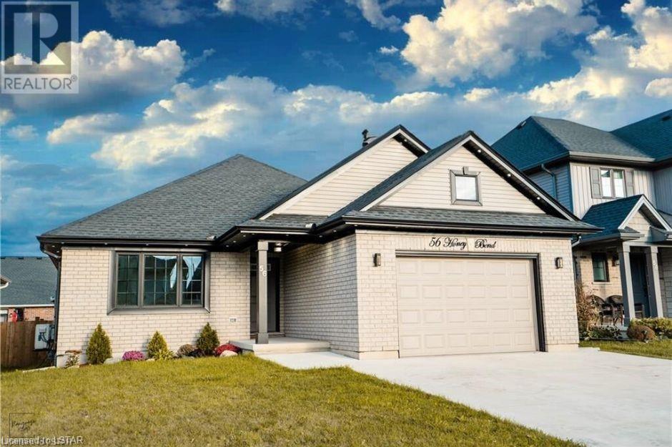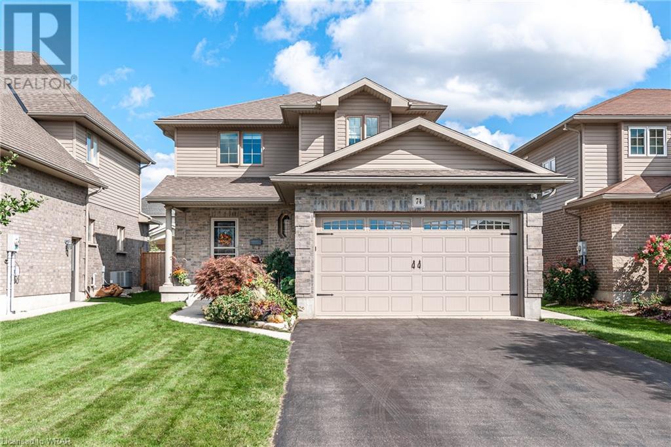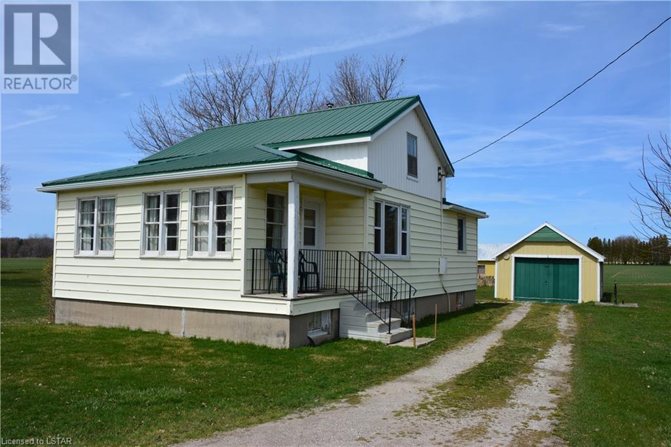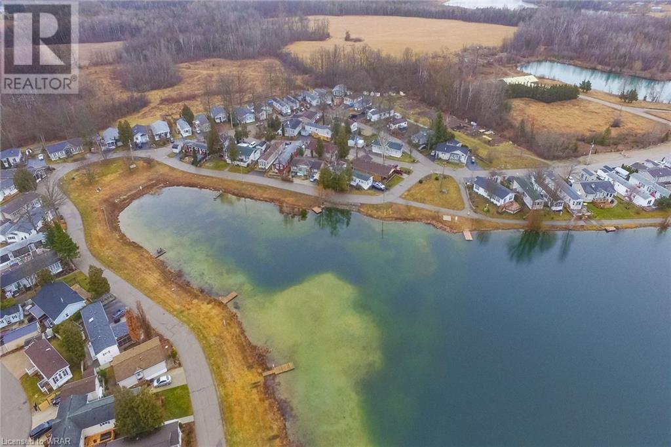Listings
320 Sugarcreek Trail Unit# 403
London, Ontario
Luxury living in the heart of London, you don't want to miss an opportunity to get into this exclusive 2 bedroom 2 bathroom condo! This urban condo is located in the Nuvo Building on Sugarcreek Trail in West London. This remarkable location is convenient to downtown, hospitals, UWO, shopping, transportation, trails, parks and all the necessary amenities. It is the perfect opportunity for the first time home buyers, students, young professionals, retirees or investors alike. The modern décor highlights the space with ample natural light courtesy of the large windows showcasing the open concept living space ideal for entertaining guests. It also captures an abundance of must-haves such as stainless steel built in appliances, granite countertops, island breakfast bar, beautiful wooden beam ceiling feature, crown moulding, electric fireplace with modern tile surround, plus the convenience of in-suite laundry, one assigned oversized underground parking spot plus ample above ground parking spots, a storage locker conveniently located on the same level, secure entrance and bicycle storage room makes this property tick all the boxes. This property also includes a Guest suite available to book for your guests at a nominal fee. Book your viewing today, this one won't last long! (id:39551)
727 Old Hunt Road
London, Ontario
This beautiful 4-bedroom home is situated in the desirable treed Hunt Club neighborhood on a generous 80’ lot and is ideal for a growing family. The primary bedroom features a luxurious ensuite retreat (Duo Building, 2015) with double vanities, tiled double shower, transom windows, heated floors and towel rack, along with a custom walk-in closet and engineered hardwood. Main 4-piece bathroom has also been updated. Updated windows, refreshed modern trim, custom built-in bookshelves, stately gas fireplace and mantel make this home move-in ready. Custom Braam’s white kitchen features quartz countertop, soft-close cabinets and plenty of storage. Includes main floor family room, additional finished rec room and home office in the basement, and lots of utility space storage. Mature trees and professional landscaping complete the park-like backyard. Walking distance to three schools and nearby parks. Many other amenities and shopping close by. (id:39551)
246 North Street
Dorchester, Ontario
Prime Real Estate Brokerage is pleased to present an incredible opportunity in Dorchester, ON. 246 North Street represents a draft plan approved subdivision development consisting of 7 single-family freehold lots and a 25-unit detached residential condominium block. The property is ideally located on the north end of Dorchester, a rapidly growing community 10 minutes from London and 5 minutes to the 401. Dorchester is home to a premium demographic with average household income being 50% higher than the London average. The community is nestled around the Thames River offering outdoor activities in a desirable small-town environment. The site offers the rare opportunity to acquire an approved development in a highly desirable market. The site is near several significant active residential developments which will provide the opportunity to service the lands. Development reports and related studies are available upon signing a confidentiality agreement. (id:39551)
49965 Dingle Street
Aylmer, Ontario
If you’ve been looking for a property that provides privacy and easy access to nature without sacrificing proximity to amenities, come check out this beautifully updated home within walking distance of downtown Aylmer. Set back from the road and sitting on an 8.72 acre lot, this location provides a canopy of trees with a stream that winds its way through the property. Enter from the oversized 12 car driveway and you’ll find a family-friendly main floor plan with large, dedicated dining and living rooms, each with large windows that let in light that shines on the original hardwood flooring. The kitchen provides a bright workspace with lots of storage and an eat-in space with a great view of the scenery in the backyard. The main has two nicely sized bedrooms plus a beautiful, updated 4pc main bath with a walk-in shower, jetted soaker tub, and heated floors. The lower level is fully finished and offers two more bedrooms (updated and including pot lighting) and another full bath with soaker tub. There is also an updated rec room with basement direct exterior access that provides options for a teen or in-law suite if you desire. The garage is insulated and can double as a workshop or added living space, complete with a forced air heater and inside access with adjacent 2pc bath. The backyard and extended acreage are truly a nature-lover’s paradise, including a pond and trails. Whether you want to hike through the trees, do some gardening, or just listen to the wind in the trees while you enjoy your patio or gather around the bonfire, there is something for you to enjoy on this large, one-of-a-kind property. Aylmer is a terrific community that offers easy access to schools, services, and everyday essentials with quick access to St. Thomas and London. Spring is here… Come see your own personal stream for yourself and get in before the nice weather! (id:39551)
95 High Street W
Strathroy, Ontario
Wow! If you are looking for a Century/Character Home, you may search for years before finding another one like this! Absolutely stunning, first class renovation done here providing all modern conveniences while retaining all the historic charm & character of the late Victorian era. Dramatic high ceilings combine with elegantly restored Douglas Fir trim & high profile baseboard, extensive crown moulding, beautiful pine/fir floors and a dazzling wood staircase in the beautiful foyer. Gorgeous Living Room is open to a dazzling Dining Room appointed with striking built-ins. A beautiful kitchen renovation here with attractive white shaker cabinetry, top quality appliances & quartz countertops & island with breakfast/lunch bar. Rear entrance features more elegant white shaker cabinetry in the spacious main floor laundry adjacent to a new 2 piece bathroom. 2nd Floor features 3 very spacious bedrooms including Primary with an excellent walk-in closet, a huge, beautifully renovated bath with freestanding Victorian tub & walk-in shower, and an additional utility/storage room that has potential to be an additional bathroom if desired. Full walk-up attic provides approximately 600 sq. ft. of additional storage or future potential for more outstanding living space, a fabulous Primary Bedroom retreat, home office, etc. Exceptional mechanicals including new furnace/air in 2023, modern 200 amp electrical service & metal roof (2015 with 55 year transferable warranty), new LeafFilter eavestroughs in 2022 with 25 year transferable warranty. All windows replaced at one point by current owners. New sidewalks in 2022 & new 6 car concrete driveway in 2023. Outstanding southwest Strathroy location on a quiet street & corner lot affording space & privacy directly across the street from Sensory Park. (id:39551)
146 Locust Street
St. Thomas, Ontario
Welcome to 146 Locust St. This beautiful 2 bedroom 2 bathroom bungalow is located on a quiet Cul-De-Sac street, in a mature neighborhood just steps away from the heart of St. Thomas! This exceptional property has been meticulously maintained to offer you the ultimate blend of modern comfort, timeless charm and curb appeal. The landscaped front yard and inviting porch create a warm and welcoming first impression. As you step inside, you will be welcomed with lots of natural light and beautiful hardwood floors that lead you from the dining room to the open concept kitchen as well as your 2 nice sized bedrooms and full bathroom. With heated floors and a deep soaker tub you are sure to unwind and enjoy some relaxation. The kitchen welcomes you with granite countertops, custom cabinetry, stainless steel appliances which include a built in microwave, oven and countertop range! Just past the kitchen, you will find the spacious living room, with stylish built-in cabinets, gas fireplace and access to your wrap-around private deck! On the lower level you will find a large open area perfect for a recreation room, home gym or hobby area! There is also a 3 piece bathroom with a stand up shower, and a laundry room with lots of storage and counter space! As you step outside, you will be welcomed to your fully fenced outdoor oasis, complete with a large storage shed. Not only can you enjoy the outdoor space from the wrap-around deck, you also have ample greenspace as well as a beautiful cobblestone patio area great for entertaining! This property is just steps away from trails, shopping, schools, restaurants and much more! (id:39551)
287 Courtland Avenue E
Kitchener, Ontario
OPEN HOUSE SATURDAY 20TH Mortgage helper 3 bedroom with separate one bedroom unit two hydro meters The upper unit with open concept living with two bathroom, three spacious bedrooms, and access to an outdoor patio above the garage, The lower level of this home the potential is multi-family living. This space can be transformed into an income-generating opportunity or utilized for extended family accommodations. already separately metered and has its own private entrance. Parking attached one-car garage and ample driveway space for two additional vehicles. This home is close to downtown, shopping, entertainment, golf, hospital, place of worship, public transit, schools, the LRT and so much more! If you are commuting, there is easy access to Highway 8 and 401. (id:39551)
143 Jessie Street
West Lorne, Ontario
Beautiful location for this building lot to build your dream home! At the end of a dead-end street beside greenspace and across the road from the park. Close to shopping, medical center and library with quick and easy access to the 401 for commuting. Hydro, gas and sewer are available at the road. Lot is 66 x 132 with a barn on it. Property next doors has same municipal address but is LOT 10 pin is different 351180586. (id:39551)
56 Honey Bend
St. Thomas, Ontario
Welcome to this exquisite bungalow in the sought-after Harvest Run neighborhood. This home offers three bedrooms, three bathroom, with a spacious master bedroom featuring a large walk-in closet. The kitchen Equipped with a signature Doug Tarry Homes walk-in pantry, breakfast bar, and patio doors leading from the dining area. Convenient main floor laundry, with a second laundry area available in the basement. Ample natural light fills the living area through oversized windows. Stainless steel appliances provided, including a gas range line rough-in or an electric range, offering flexibility for cooking preferences. A substantial recreation area with a bar, kitchen, and island for entertainment or relaxation. Additional two extra bedrooms, each featuring closets. Backyard includes a shed with hydro, offering extra storage space. A generous 2614 sqft of finished living space. This home Provides comfortable and modern living spaces. (id:39551)
74 Rutherford Drive
Stratford, Ontario
The family home you've been searching for! Located in the desirable neighbourhood ofThe Fields in North Stratford, this well appointed 3 bedroom, 2 bath and 2 powder room home is within walking distance to elementary schools and close to the Stratford Country Club, Avon River and park space! Inside, there is an open concept kitchen, dining and livingroom with a main floor laundry room. The whole family will enjoy movie nights in the finished rec room with the home theatre projector with power screen and cozy gas fireplace, and wine cooler and bar fridge in the bar. Outside, lots of room to relax or entertain friends and family on the covered decks with pergolas overlooking the spacious well landscaped yard. (id:39551)
41574 Kirkton Road
Winchelsea, Ontario
Beautiful country property!! This 3 bedroom 1 bathroom home sits on a desirable .67 acre lot with mature trees and a detached garage. This is a solid home with a low maintenance exterior that includes a poured concrete foundation, metal roof, and vinyl siding. The main floor is approx 900 sq ft featuring a spacious living room, eat-in kitchen, bedroom,laundry room (or 2nd bedroom), 4 pc bath and a large sun room to enjoy your morning coffee watching the cars pass. Head upstairs to 2 additional bedrooms. This would be an ideal starter home or perfect for retirees! Located on a paved road in a small and friendly community only a short drive to any amenities you will need! This one must be seen to be appreciated, call your Realtor for a private viewing. (id:39551)
11 Pine Lane
Puslinch, Ontario
BIG BEAUTIFULLY UPDATED 3 BEDROOM HOME, a stone's throw from the lake, on a DOUBLE WIDE LOT! This PREFAB-DETACHED HOME set in the sought-after gated community of Mini Lakes is the BEST of THE BEST! Pulling up, the curb appeal is evident, a MASSIVE DECK (PERFECT for summertime BBQs!!), OVERSIZE DOUBLE WIDE DRIVEWAY & PROFESSIONAL LANDSCAPING frame this BEAUTIFUL BUNGALOW. Step inside...and PREPARE TO BE IMPRESSED! As if pulled from the pages of a home decor magazine, this home has been remodelled FROM TOP TO BOTTOM! A GORGEOUS OPEN CONCEPT LAYOUT comprised of a STUNNING KITCHEN (with luxury stone counters, backsplash, premium fixtures, stainless appliances & island) adjacent to a dining room (with OVERSIZE BAY WINDOWS & ability to accommodate a large table), overlooking a large living room (with modern fireplace) flowing seamlessly to a full main bathroom, in suite laundry & generous bedrooms. In fact, the HUGE PRIMARY boasts it's own full executive ensuite! All this, and terrific mechanicals (including a newer roof & hvac) & a convenient storage shed. Did we mention you're a stone's throw away from the lake & some phenomenal sunsets! Don’t delay - experience all the amenities that MiniLakes has to offer & LIVE YOUR BEST LIFE today!! (id:39551)
What's Your House Worth?
For a FREE, no obligation, online evaluation of your property, just answer a few quick questions
Looking to Buy?
Whether you’re a first time buyer, looking to upsize or downsize, or are a seasoned investor, having access to the newest listings can mean finding that perfect property before others.
Just answer a few quick questions to be notified of listings meeting your requirements.
Meet our Agents








Find Us
We are located at 45 Talbot St W, Aylmer ON, N5H 1J6
Contact Us
Fill out the following form to send us a message.
