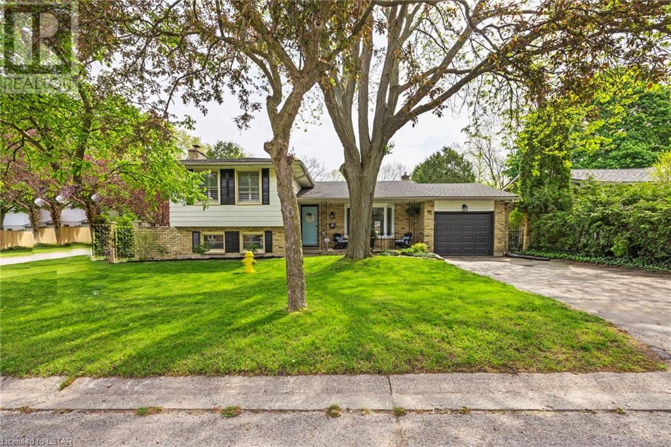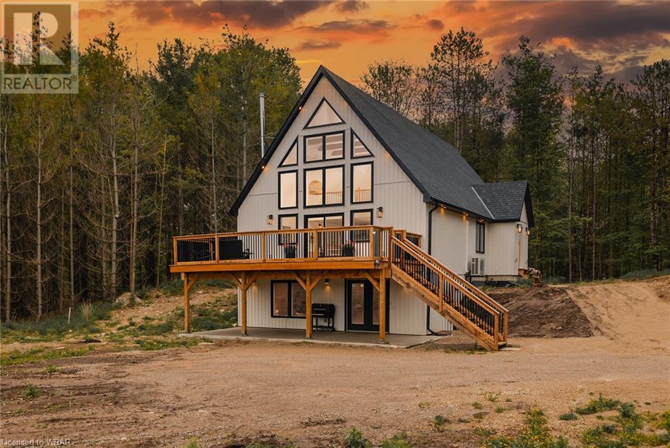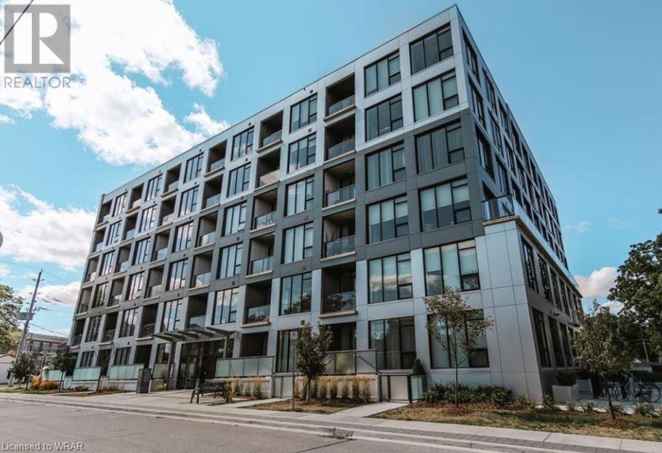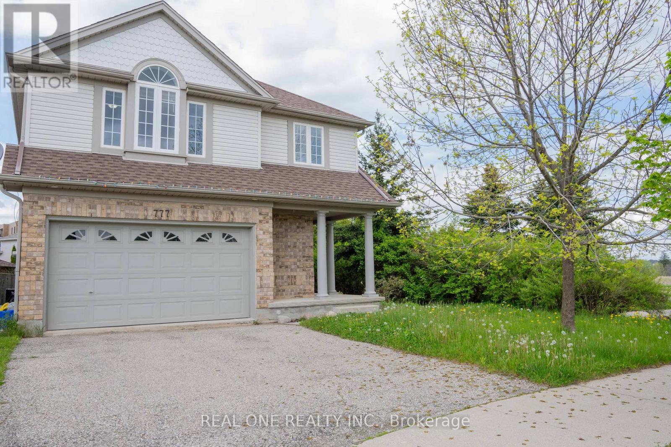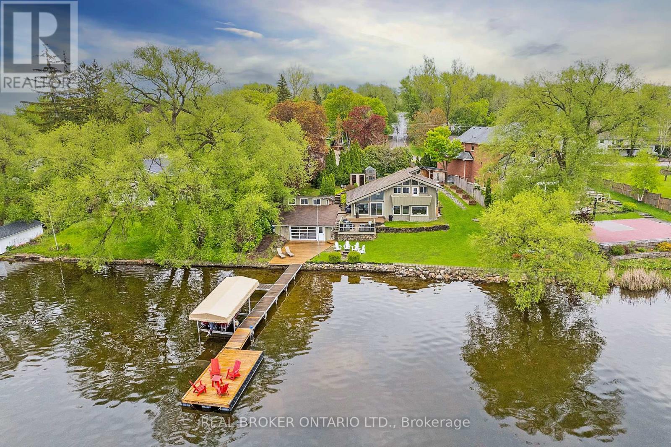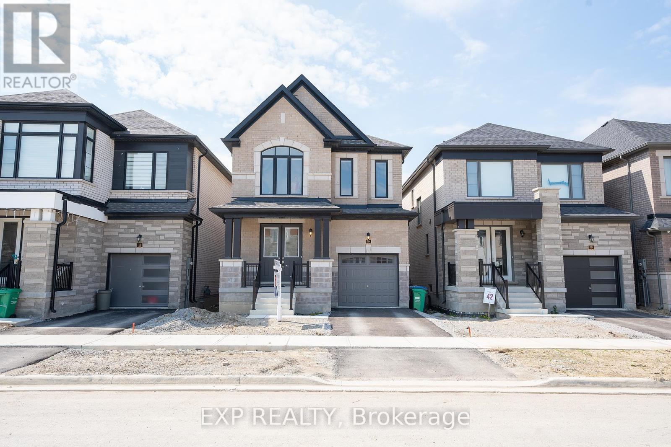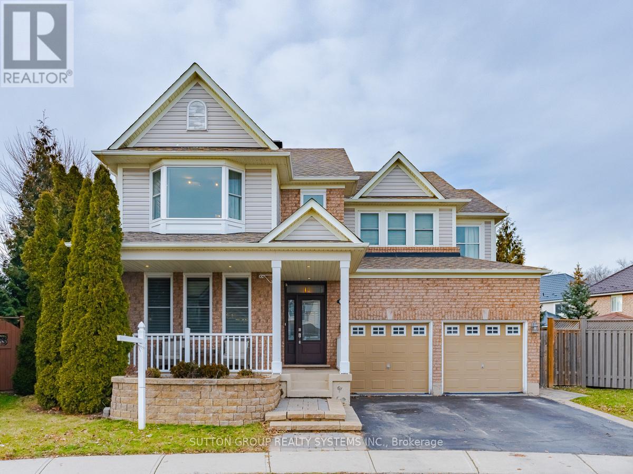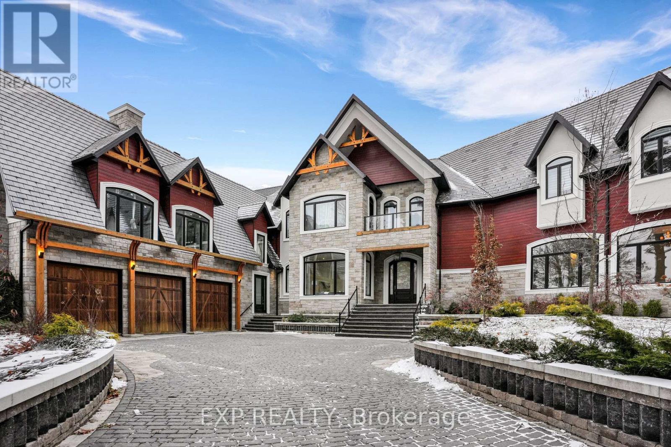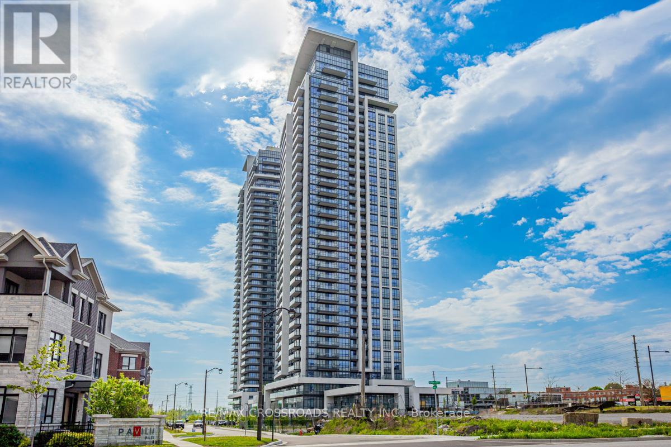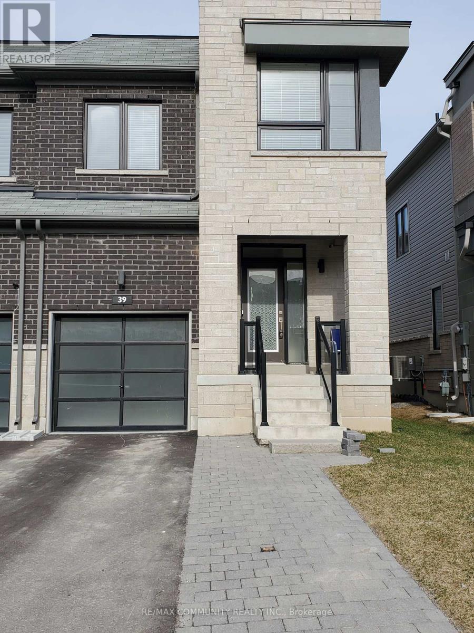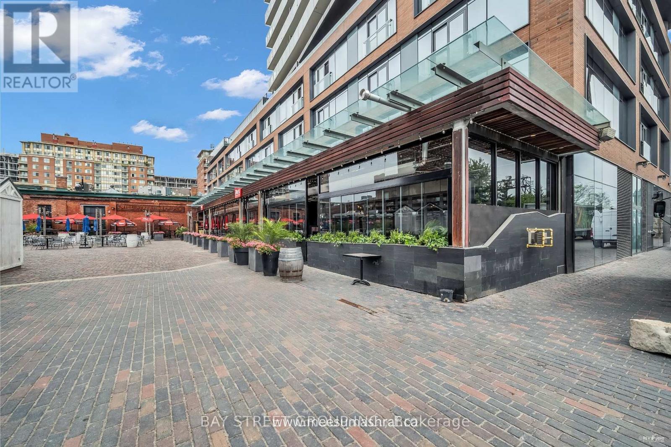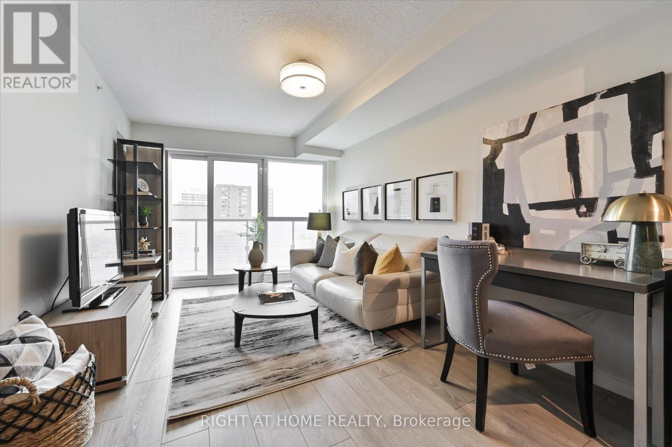Listings
18 Blue Ridge Crescent
London, Ontario
In the heart of Byron, unique corner treed park like Cres lot. Seconds to Boler Mountain conference center, Optimist sports complex, New Byron community Pool & tennis & community park, schools, trails & bus. A 4-level-sidesplit, 3+1 bedroom/den, 4-bathroom's, garage, heated 20x40 inground pool, walk-out lower. Totally Renovated-Top to bottom. Open main floor kitchen/dining/living room with fireplace. Huge 5-seater quartz island & counters, glass backsplash, big new bay window & double glass doors to the rear Oasis. New flooring, appliances, high end fixtures & many built-ins. Upper primary bedroom & ensuite, crown molding, California shutters, new high end laminate flooring through-out. 5-piece bathroom, quart counters, double sink, lovely fixtures. Lower family/rec room, walk-out to pool, 2 piece bathroom, W.E.T.T. certified Elmira fireplace with a brick mantle, huge windows-West/East, very bright. Lowest level completely finished Office/den, with a separate laundry & shower. Newer furnace & A.C. roof, electrical, insulation, windows, doors, trampoline pool cover, fixtures. This home is professionally renovated with Home Magazine Quality - 10+. A quiet desired family neighborhood in West London with all the amenity's needed-close at hand. (id:39551)
9828 Ski Road
Clifford, Ontario
Welcome to 9828 Ski Rd, Clifford—a stunning, eco-friendly retreat nestled on 2.44 acres of pure tranquility. Built in 2023, this A-frame gem features an elegant vinyl exterior and an expansive parking area for 8+ vehicles. Imagine living utility-free with solar power, high-efficiency appliances, and a 24k BTU heat pump with smart control! Step inside to find a custom white oak kitchen with Caesarstone quartz countertops, smart lighting throughout, and luxurious vinyl plank flooring. The main floor boasts a cozy living area, dining room, two bedrooms, and a 4pc bath. Ascend to the second floor to discover a serene loft, a lavish 5pc bath, and a primary suite. The over 1400 sq ft walkout basement, with a covered concrete patio, awaits your personal touch with roughed-in plumbing and in-floor heating. Revel in the peaceful privacy as you stroll along your private walking trail or relax on the 28’x14’ deck overlooking serene farm fields. This modern haven includes top-tier amenities like a UV water filter, water softener, Starlink Internet, CAT5 wiring, spray foam insulation, a WETT certified wood-burning stove, and an HRV system with HEPA filter. With oversized custom barn doors, Google Nest camera, and doorbell camera, this home is the perfect blend of innovation and nature. Welcome to your dream lifestyle! (id:39551)
690 King Street W Unit# 621
Kitchener, Ontario
Located on the edge of Kitchener's rapidly expanding Innovation District, the Midtown Lofts offer buyers with an opportunity to pay less and get considerably more living space than in many of it's taller neighbours. Sitting on the top floor, suite 621 is no exception boasting 945 square feet in a remarkable open concept floor plan that will shock visitors with its vast primary living spaces abundant natural light. The Midtown Lofts were constructed with an eye for clean lines and crisp, modern finishes and 621 is no exception. Gleaming quartz counters sit above the extensive kitchen cabinets and drawers as well as the central island. With so much space to work with, this suite can be configured with both a full living room and home office area with both enjoying direct exposure to natural light. Building amenities at Midtown include the gorgeous outdoor terrace upon which residents will find community BBQs, a gas fire pit and plenty of room to enjoy some fresh air. Indoor options include a fully equipped party room and fitness facility. Neighbourhood amenities include direct access to the iOn LRT system, Central Fresh for groceries and a short walk to many of the region's best employers including Google, Grand River Hospital and Communitech. (id:39551)
777 Grand Banks Drive
Waterloo, Ontario
Perfect family home in Eastbridge, located near Rim Park, Grey Silo Golf Course, and the Grand River! This home boasts 3 bedrooms and 2.5 bathrooms on a serene street. It features a carpet-free main floor with ample living space. The kitchen is bright and open with extensive storage and a tiled backsplash. Enjoy relaxing in the cozy living room by the fireplace. Upstairs, the spacious master bedroom includes a large walk-in closet and a 5-piece ensuite with a jetted soaker tub. The front of the house hosts two additional bedrooms and a 4-piece bathroom. An added convenience is the second-floor laundry room no need to carry laundry to the basement! We invite you to see this home for yourself. Contact us for a private showing. Dont forget to check the ""Multimedia"" tab for a Video Tour and 360 Virtual Tour. (id:39551)
193 Snug Harbour Road
Kawartha Lakes, Ontario
Welcome to your lakeside paradise on Sturgeon Lake! This stunning home offers an unparalleled blend of luxury, comfort, and natural beauty. Enjoy mesmerizing sunset views over your 129 feet of pristine water frontage through expansive windows that flood the interior with natural light. The main living areas boast a chef inspired kitchen and a cozy wood burning fireplace, creating a warm and inviting ambiance perfect for gatherings with family and friends. With 3 bedrooms, 2 full bathrooms, and an open-concept layout with cathedral ceilings, this property provides ample space for relaxation and entertainment. Need extra space? The heated bunkie and and oversized detached garage offer flexibility for guests or additional living space. Outside, the extensive landscaping ensures privacy and tranquility, creating a serene retreat for outdoor activities or simply unwinding by the water. Don't miss the opportunity to make this stunning property your own private sanctuary. Schedule your exclusive tour and experience the magic of lakeside living firsthand! (id:39551)
16 Vincena Road
Caledon, Ontario
Welcome to this inviting 3-bedroom, 3-bathroom detached house, where practicality and comfort await. Flooded with natural light through large patio doors and windows, the family room seamlessly flows into a fully upgraded kitchen boasting golden hardware, quartz countertops, and wifi-enabled appliances. Additional living room on the main floor for extra guests. Upgraded hardwood flooring and a modern staircase takes you to the master bedroom that offers a serene retreat with an ensuite bathroom featuring a freestanding tub, glass shower, and a separate walk-in closet. Situated conveniently near future public transport, parks, and schools, this home also comes with an APPROVED BASEMENT PERMIT for building a second unit, offering financial flexibility. Plus, enjoy the added convenience of blinds installed throughout the house. Don't miss out on the chance to make this your ideal home! (id:39551)
1607 Arthurs Way
Milton, Ontario
Introducing 1607 Arthurs Way in the coveted Beaty community of Milton! Top 5 reasons to own this gem. 1. Family friendly neighbourhood withparks and schools nearby. 2. Pie shaped lot offering a spacious backyard. 3. Backyard oasis with swimming pool, hot tub and landscaped patio. 3. Upgraded kitchen with stainless steel appliances, granite countertops, backsplash and centre island. 4. Finished basement with 2 bedrooms, 4pc bath incl sauna, steam room and play area. This home is an entertainers dream maximizing the usage of the entire house with over 3500sqft of living space. This house is priced to SELL. (id:39551)
15 Glenview Heights Lane
King, Ontario
Elevate your lifestyle with this newly constructed masterpiece on a sprawling 2-acre lot. The expansive 10,000 sq ft (approx) residence captivates with its grandeur, featuring soaring 12 ft ceilings, a thoughtfully designed office space on the main floor, ideal for the demands of modern professionals. The chef's dream kitchen, complete with a walk-in pantry and high-end appliances, embodies culinary excellence. The primary bedroom offers a private sanctuary, leading to a captivating walk-out patio creating a seamless transition between indoor and outdoor living. As you explore each room, it becomes evident that this home is a testament to meticulous design. Words alone cannot capture the splendor you truly must experience the allure in person to grasp the full magnitude of comfort and sophistication it brings to this extraordinary property. Seize the opportunity to call this masterpiece your home, where luxury knows no bounds. **** EXTRAS **** Surrounded in mature trees, 4 mins from Hwy 400, 1 bedroom nanny suite with seperate kitchen, laundry and ensuite washroom. (id:39551)
1209 - 38 Gandhi Lane
Markham, Ontario
Rarely Offered 2 Br Corner Unit With Massive Wrap Around Balcony And Pictures Perfect Unobstructed South Views Of Park, Towns, And City Skyline (Perfect Floor To Enjoy As It's Not Too High And Not Too Low). This Immaculate Light Filled Unit Is Gorgeous With Spacious and Functional Layout. Features Includes: Modern Kitchen With Quartz Countertops & Tiled Backsplash, Upgraded Centre Island, Premium Appliances, 9 Feet Ceilings, Laminate Flooring Throughout, Custom Blinds, Stunning Main And Ensuite Bath. TWO (2) SIDE BY SIDE Parking Spots Located Close To Elevator, 1 Large Locker. Incredible Amenities Include: Indoor Pool, State Of The Art Gym, Party Room, Guest Suites, Roof Top Garden, And Much More. Super Convenient Location To Public Transit, Shopping, Restaurants, Grocery, Hwy 407/404/7, Parks. 905 Sq Ft Of Interior Space + 279 Sq Ft Balcony = 1184 Sq Ft Of Total Space. **** EXTRAS **** Incl: Cook Top Stove, Built-In Oven, Built-In Dishwasher, Stainless Steel Fridge, Microwave, Washer & Dryer, All Elf's All Windows Coverings, 2 Side By Side Parking Spots (Level P1 19 & 20), 1 Large Locker (id:39551)
39 Cryderman Lane
Clarington, Ontario
Great Opportunity to Live in this New Luxurious Waterfront Community in Bowmanville, This home boasts hardwood floors throughout the main floor & 9 ft Ceiling, Centre island, Quartz Countertop& Backsplash in the kitchen, Main floor laundry. Situated in a family-friendly neighbourhood with lakefront walks just moments away, Local Park, Nature/Waterfront Trails & Newcastle Marina.Minutes to 401, future GO station, shopping, restaurants, and groceries is an added convenience. **** EXTRAS **** S/S Fridge, Stove, Dishwasher, Rangehood, White Washer &Dryer, C/AC. All Elf's And All Window Coverings. (id:39551)
2504 - 70 Distillery Lane
Toronto, Ontario
Beautiful 1Br Condo in Historic & Charming Distillery District.The Distillery District is known for its unique charm, making every day an exploration. Freshly painted. Move in & enjoy this bright One Bed Rm Suite w/9ft Ceilings. Enjoy your Tea/Coffee at end of the day on the Large walk-out balcony w/ relaxing Lake Views. Steps to trendy boutiques, upscale restaurants, bars and great hideaways! Steps to mill street, ttc stops, quick drive to dvp & recreation/nature trails. Don't miss this perfect treasure!! **** EXTRAS **** All Existing S/S Appls (self-cleaning Stove,Fridge, B/I d/w, B/I Microwave), Washer/Dryer, All Elfs, Professional Custom Window Coverings, Granite counter-top. Upgraded Dbl vanity in bath. Enjoy salt water outdoor pl. (id:39551)
2203 - 386 Yonge Street
Toronto, Ontario
Welcome to this Gem in the city! A turnkey spacious unit (868 total sq ft: 763 + 105 sq ft balcony) in immaculate condition. Rare/highly desirable layout/ floor plan not to be missed! 1+den with 2 full baths (one private ensuite), ensuite locker, and one rare parking spot ($70k value). Multiple spaces to fit your home office. Luxury building with granite counter tops/back splash, Kitchen island, high end stainless appliances, plenty of cabinet space. Additional storage with the large closets, and oversized laundry closet. Spacious den that could be modified into a sleeping area. Floor to ceiling windows providing lots of natural sunlight in every room with South East exposure. Large open balcony for all your plants. Unobstructed high floor views of the city and lake while you soak in the beautiful lights of Toronto's epic Yonge St. Live in the heart of downtown with premium amenities at your finger tips including direct bldg access to College Park TTC station, IKEA, Farmboy, LCBO, Starbucks, Marshalls, restaurants, wine bars, parks and so much more! Steps to Eaton Centre, hospitals (Sick Kids, UHN),both the U of T and Ryerson University makes this unit a triple A location. Upscale Building Amenities Including Membership To a State Of The Art 40,000 sqft fitness-facility with a glass terrace surrounding, plus a rooftop lounge on the fifth-floor with BBQs and fire pit lounge areas; concierge, guest suites, media/party room, Beanfield Fibre internet, bike storage and more. This is located in the tallest residential building in Canada! You wont find a cleaner unit than this. Option to have this furnished. **** EXTRAS **** Stainless Steel: Fridge, Stove, B/I Dishwasher, Microwave;Stacked Washer & Dryer, New Elf's, 1 Parking, Locker in unit. Amenities: Concierge, Guest Suites,Party Rms, State of the art fitness room, guest suites, Rooftop Bbq and lounge (id:39551)
What's Your House Worth?
For a FREE, no obligation, online evaluation of your property, just answer a few quick questions
Looking to Buy?
Whether you’re a first time buyer, looking to upsize or downsize, or are a seasoned investor, having access to the newest listings can mean finding that perfect property before others.
Just answer a few quick questions to be notified of listings meeting your requirements.
Meet our Agents








Find Us
We are located at 45 Talbot St W, Aylmer ON, N5H 1J6
Contact Us
Fill out the following form to send us a message.
