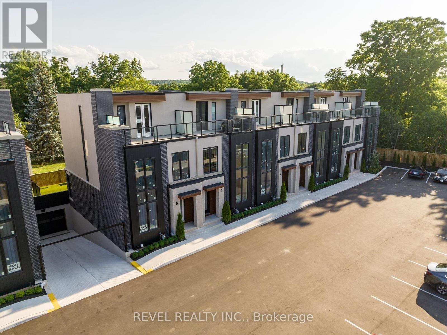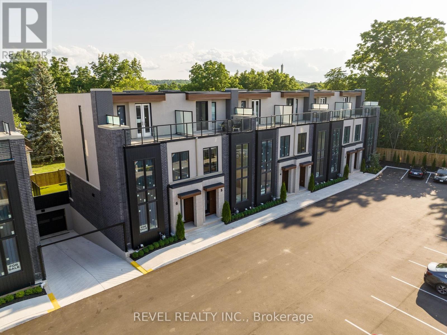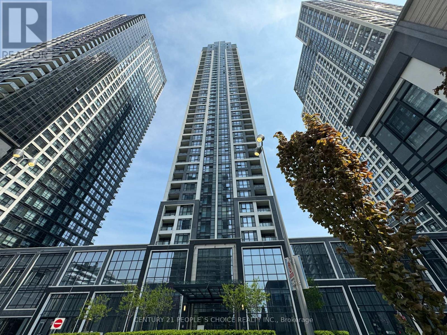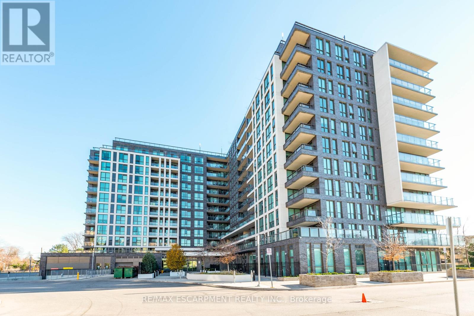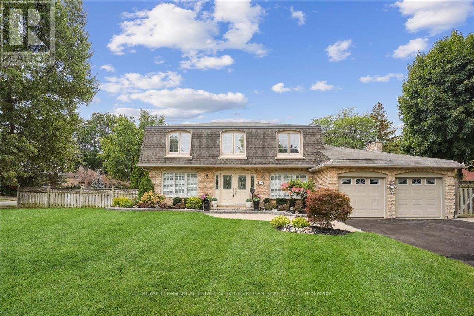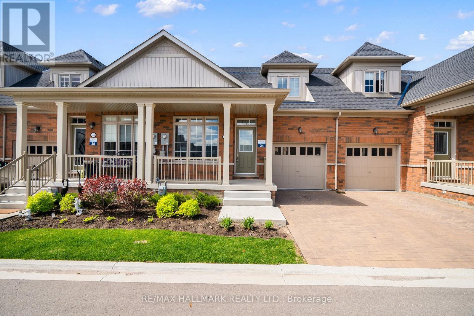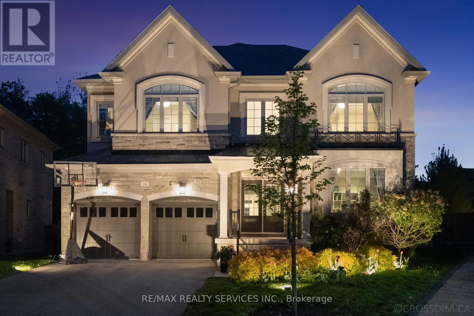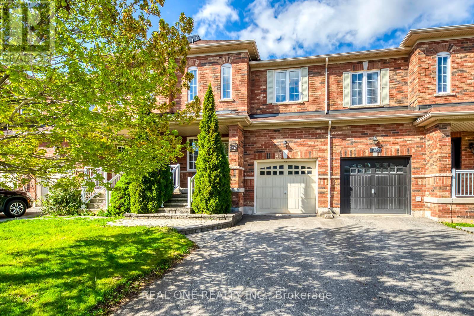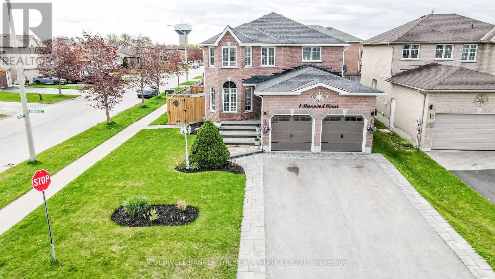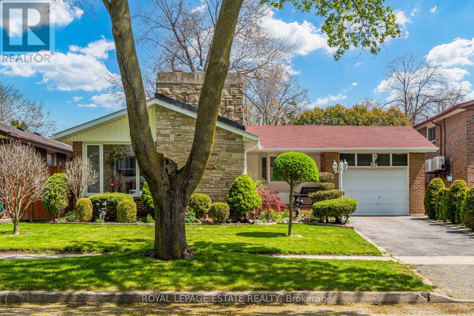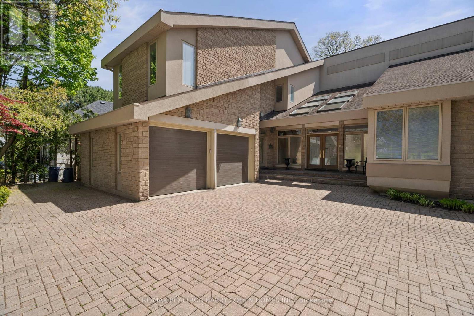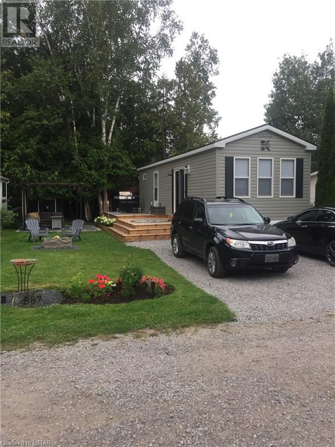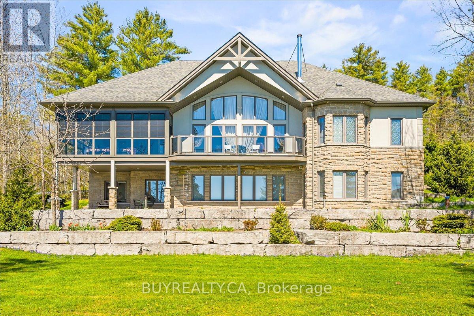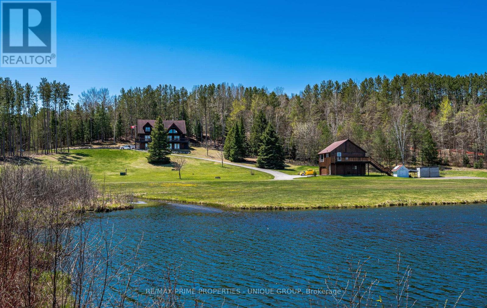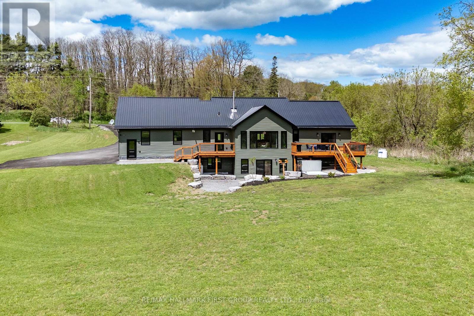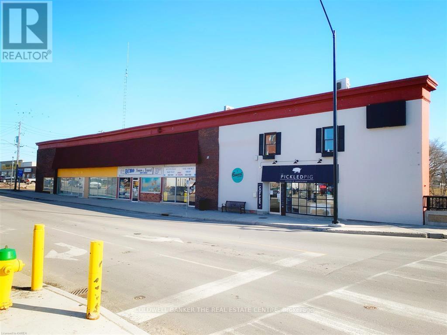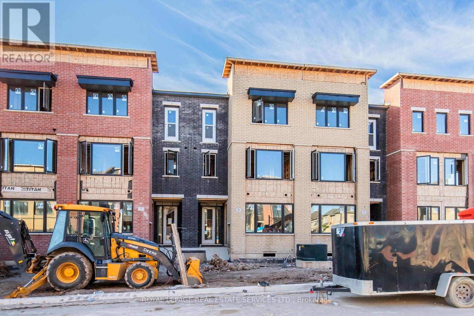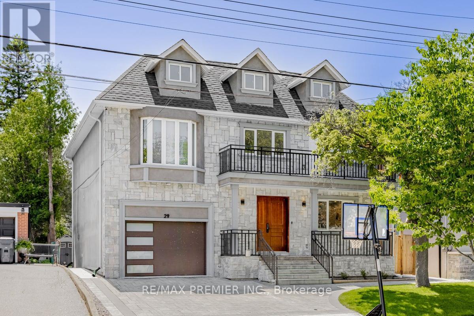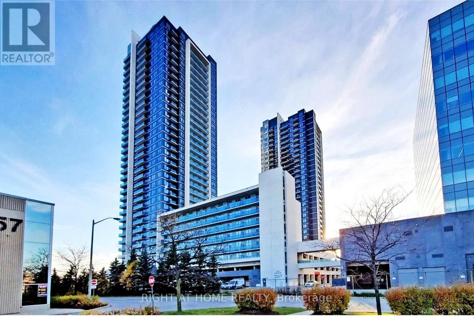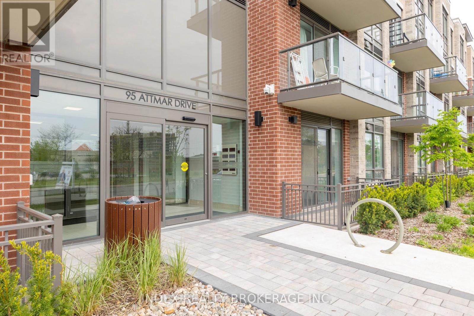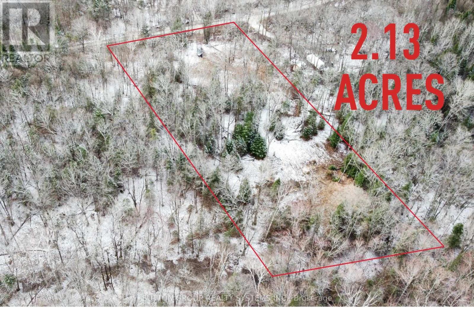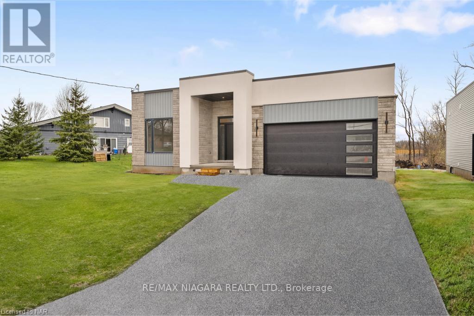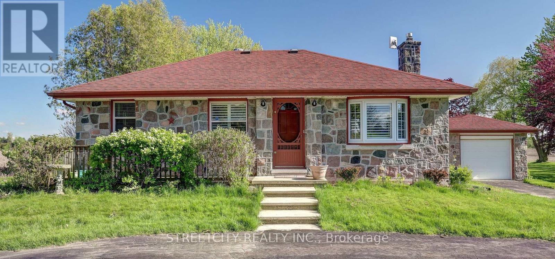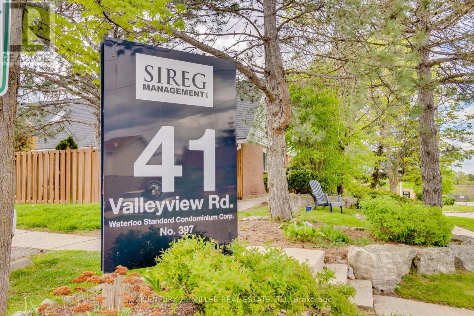Listings
3 - 1397 York Road
Niagara-On-The-Lake, Ontario
Welcome to Vineyard Square, an exclusive collection of executive townhomes in historic St. Davids. In the midst of Niagara On The Lake's wine country, these impressive townhome units exude quality craftsmanship & a perfect blend of elegance & contemporary style. Featuring 2 and 3 bedroom layouts, 2.5 bathrooms, an outdoor terrace, & 3 gas fireplaces, this luxury lifestyle is as practical as it is dazzling to the eye. Adorned with premium appliances and quartz countertops throughout, the versatility of these living quarters is only enhanced further by a private elevator with access to all 4 levels, as well as underground heated parking with private double car garage that leads directly to your first level, fortifying the motif of modern elegance & contemporary style. Complemented further by an oak staircase, large kitchen island & large sliding doors to a backyard space with professionally installed turf, there is nothing left to covet but the key to the front door. **** EXTRAS **** Jenn Air induction cooktop, integrated 3 door panel refrigerator, Thermador double combination wall oven w/ speed oven combo (id:39551)
7 - 1397 York Road
Niagara-On-The-Lake, Ontario
Welcome to Vineyard Square, an exclusive collection of executive townhomes in historic St. Davids. In the midst of Niagara On The Lake's wine country, these impressive townhome units exude quality craftsmanship & a perfect blend of elegance & contemporary style. Featuring 2 and 3 bedroom layouts, 2.5 bathrooms, an outdoor terrace, & 3 gas fireplaces, this luxury lifestyle is as practical as it is dazzling to the eye. Adorned with premium appliances and quartz countertops throughout, the versatility of these living quarters is only enhanced further by a private elevator with access to all 4 levels, as well as underground heated parking with private double car garage that leads directly to your first level, fortifying the motif of modern elegance & contemporary style. Complemented further by an oak staircase, large kitchen island & large sliding doors to a backyard space with professionally installed turf, there is nothing left to covet but the key to the front door. **** EXTRAS **** Jenn Air induction cooktop, integrated 3 door panel refrigerator, Thermador double combination wall oven w/ speed oven combo (id:39551)
1510 - 7 Mabelle Avenue
Toronto, Ontario
Welcome to islington Terrace, an incredible Tridel development featuring resort-like amenities in a great location. Enjoy the open concept living/dining/kitchen, oversized windows with views and abundance of natural light fills the space. Modern kitchen with stainless steel appliances, granite countertop & beautiful backsplash. Amazing amenities making this an entertainer's delight include: 24 hour concierge, indoor swimming pool, whirlpool, sauna, state of the Art fitness Centre, Yoga, party/meeting rooms, theatre, games room, kids playground, baseketball court, rooftop terrace and visitor parking. Islington subway station on the Bloor line + Bus routes, close to shops and restaurants. Easy access to QEW & 427 Highways. One Parking and one locker is included. **** EXTRAS **** internet is included, vacant possession. Vendor is open to vendor take back mortgage of $50000 to $ 75000 to qualified buyer. (id:39551)
802 - 80 Esther Lorrie Drive
Toronto, Ontario
Luxury living and breathtaking views located at Cloud 9. This 1 bedroom plus den finished with premium laminate floors, and updated lighting fixtures.offers Bright and Stylish Open-Concept Living. Step into the sun filled unit featuring a modern kitchen layout with designer backsplash, granite counters, double sink, and island siding onto the living and dining. Enjoy gorgeous sunsets on the private balcony overlooking green space,, a true extension of living. Retreat in the large primary bedroom that offers double door closet, large windows that let in plenty of natural light, and second walk out to balcony. The spa like bath is tastefully finished with updated vanity, and gorgeous tiled tub/shower combination. The well lit oversized den offers plenty of room for many uses such as an office, hobby room, storage, or library. This unit has it all, truly an Entertainers delight. Award winning Amenities include Party Room, Stunning Rooftop Terrace , Gym, Indoor Pool, and more. **** EXTRAS **** Conveniently located. 24 hour Concierge. Close to shopping, schools, restaurants, transit, airport, and highway. (id:39551)
2036 Kawartha Crescent
Mississauga, Ontario
Welcome to this beautiful family home sitting on a spacious corner lot in the tranquil Sheridan neighbourhood This is an elegant, move-in ready home that has been meticulously cared for. Plenty Of tasteful upgrades throughout. The large family room features a beautiful brick fireplace w/built-in shelving and views of your private backyard oasis. Dining room features french door, hardwood floors and chandelier. Large living room enjoys plenty of natural light w/ east and West Views. Spacious bright kitchen has solid wood cabinets granite counters & plenty Of room for a breakfast nook. Walk out to the backyard via kitchen or laundry/Mudroom. All bedrooms are spacious w/Plenty of |ight and storage. The spacious basement w/ potlighting & wainscoting is a great family Recreation space and offers options for an in-law suite. There is also a separate space for a den or Office. The backyard w/inground pool provides for Privacy and plenty of entertaining space. **** EXTRAS **** This home features beautiful landscaping throught & has an inground irrigation system. Enjoy Convenient Direct Entry to The Double Car Garage W/ finished flooring and storage shelving. There is Plenty of parking w/ space for 6 vehic|es. (id:39551)
28 Bluestone Crescent
Brampton, Ontario
Welcome to Rosedale Village~ The Highly Sought After Gated Community For Matured Living Offers A Stunning Maria Model. A 2 Bed + 3 Bath Bungaloft Boasting Almost 1500 Sqft Of Modern Spacious Living Plus Massive Unfinished Basement Awaiting Your Personal Touch. Bright And Spacious Living Area & Modern Kitchen W/ Centre Island & Breakfast Area That Walks Out To Beautiful Backyard Deck. Spacious Primary Bedroom With W/I Closet And 3 Pc Ensuite. Lovely 2nd floor loft retreat W/ 2nd Bdrm & Semi Ensuite Bthrm! Maintenance Fees Include Snow Removal & Lawn Care. Full Access To State Of The Art Club House W/Indoor Pool, Exercise Rm, Auditorium, Sauna, Fantastic Lounge As Well As 9 Hole Golf Course!! Just Like A Resort!! (id:39551)
16 Deanston Court
Brampton, Ontario
Experience luxurious living in this 5-bedroom home nestled on a sprawling pie-shaped lot, blending elegance with serenity overlooking a picturesque ravine. Tucked away on a family-friendly private court, this home offers approximately 6000 sq. ft of living space, including the finished basement. Every detail has been meticulously upgraded, from the 9-ft ceilings on the main floor and basement to the elegant wainscotting throughout, creating an ambiance of sophistication at every turn. Impressive open-to-above foyer and a grand hallway. The kitchen is a chef's dream, boasting quartz counters, a centre island, convenient serving area and walk-in pantry. The main floor home office provides the ideal space for productivity. Retreat to the master suite, where luxury awaits with 2 walk-in closets, dual vanities, a relaxing soaker tub, and a separate stand-up shower. The remaining 4 bedrooms offer are a generous size, each paired with Jack & Jill baths and plenty of closet space. Entertain with ease in the fully-equipped basement, complete with a wet bar, 2 beer/wine fridges, a keg, and a captivating theatre room. Step outside to your own private oasis, featuring a spacious deck, a luxurious hot tub, and meticulously landscaped grounds, perfect for hosting gatherings with family and friends. Tailored to meet the needs of a mature family, this move-in ready home is the epitome of refined living, offering everything you need for a life of comfort and luxury. **** EXTRAS **** 5 large bedrooms. Huge Pie shaped lot w/ large deck, hot tub. Home office on main floor. Kitchen with serving area and walk-in pantry. 9 feet ceilings on main floor and basement. Theatre room, wet bar. Upgraded throughout. (id:39551)
1357 Kestell Boulevard
Oakville, Ontario
5 Elite Picks! Here Are 5 Reasons to Make This Home Your Own: 1. Fabulous Freehold Townhouse Boasting 1,803 Sq.Ft. with Generous Rooms Thruout! 2. Family-Sized Kitchen & Dining Room with Granite Countertops, Stainless Steel Appliances & W/O to Deck/Backyard. 2. Spacious Great Room Featuring Gas Fireplace & Lovely B/I Bookcases with Glass Doors! 3. Great Space on the 2nd Level with 3 Generous Bedrooms, with Spacious Primary Bedroom Boasting W/I Closet Plus 2nd Closet & 4pc Ensuite with Soaker Tub & Separate Shower. 4. Fully-Fenced Yard with Huge 2-Level Deck & Mature Trees & Shrubs Allowing for Ample Privacy! 5. Fabulous Joshua Creek Location with Easy Access to Many Parks & Trails, Top-Rated Schools, Rec Centre, Restaurants, Shopping & Amenities, & Quick Hwy Access. All This & More! 9' Ceilings & Hardwood Flooring Thru Main Level. 2pc Powder Room & Access to Garage Complete the Main Level. **** EXTRAS **** Unfinished Basement Awaits Your Design & Finishing Touches! (id:39551)
1 Sherwood Court
Barrie, Ontario
Welcome to 1 Sherwood Court. This beautiful immaculate home is nestled on a premium corner lot in a desirable family neighbourhood in NW Barrie. Pride of ownership exudes throughout this 2,200 SqFt 4 Bedroom home with warm interior, private fully fenced yard & attractive landscaping. The spacious open concept main floor has been extensively upgraded from the front door to lovely light fixtures, ceiling fans and laminate floors. The bright well appointed kitchen has gorgeous quartz counter tops with extended breakfast bar, ceramic backsplash, ss appliances, large pantry and ample cupboard storage. The cozy family room with gas fireplace, lovely wooden shelving and stone accent wall is perfect for entertaining family & friends. Upstairs you will find 4 comfortable carpet free bedrooms with big closets. The primary bedroom features a W/I closet and 4 pc ensuite bathroom with luxurious soaker tub & separate shower. There is also a large 4 pc main bathroom. The fully finished basement offers the potential for an in-law suite or investment opportunity, complete with kitchenette, bedroom, working space, huge living area, 3 pc bathroom and separate entrance. The insulated garage has convenient inside entry, 240 volt heater, insulated garage doors, garage door openers & 2 large storage lofts. Located close to all amenities incl. schools, stores and Georgian Mall. This true gem of a home shows 10+ and must be seen to be appreciated. Only minutes to Hwy 400 and an easy commute to the GTA. **** EXTRAS **** Sep. Bsmt. Entrance, In-Law Suite, Freshly Painted, Laminate Flooring, Shingles (2018), Interlocked & Landscaped Front Walkway, Garage: Inside & Side Entry, Insulated Doors (2022), Insulated & Drywalled, 240 Volt Heater, Storage Lofts x 2. (id:39551)
27 Kilkenny Drive
Toronto, Ontario
Welcome to 27 Kilkenny Drive nestled in the family friendly L'Amoreaux Community of Toronto. This home is a refection of Mid-Century modern architecture situated on a generous 52 X 105 foot lot. What was originally a 4 bed home, is now 3 generous sized bedrooms including primary bed with 2 piece ensuite, plus an open concept office that can easily convert back to a more private space. The LR is spacious with a stone fireplace surround and overlooks the beautifully landscaped front yard. The dining room interacts with the Living room and spacious enough for hosting larger gatherings. The entrire main floor is a combination of original hardwood floors and ceramic tiles in pristine condition. The recently renovated eat in kitchen(2022) has plenty of storage/pantry space and accomodates a generous sized table for growing families. Easy access from the garage through the covered breezeway to the kitchen is super convenient during inclement weather. Top off your weekend by entertaining in your spacious open concept rec room with Gas fireplace and B/I retro wet bar. Plenty of places to store things in the huge 24 x 20 workshop/craft room which includes a cold room cantina. When the weather cooperates enjoy a summer night on your back patio overlooking the very private fully fenced back yard. This home is super cute and has been meticulously cared for over the years, ready for a new family to move in a continue the tradition! 1453 sq ft on main level + additional 1399 sq ft in the basement for a total of 2852 Sq ft. **photos are virtually staged** **** EXTRAS **** L'Amoreaux is a family-friendly neighbourhood with a suburban feel and tree-lined streets. You'll love the great schools, numerous parks, and convenient access to amenities that living at 27 Kilkenny offers! Some photos virtually staged. (id:39551)
19 Vernham Avenue
Toronto, Ontario
Exquisite Contemporary Residence Nestled In The Prestigious St. Andrew-Windfields Neighbourhood. Built-Custom By Its Owner - No Cost Spared. This Stunning Home Boasts An Impressive 80' Frontage, Offering Grandeur And Space Both Inside And Out. Approximately 5,300SF + 3,100 L/L. Step Inside To Discover Soaring Ceilings And Abundant Natural Light Streaming In Through Elegant Skylights. Features A Large Living Room With A Two-Sided Fireplace, Perfect For Entertaining. Adjacent Is The Elegant Dining Room, Overlooking The Expansive Backyard A Serene Backdrop For Meals And Entertaining. The Chef's Kitchen Is A Culinary Haven, Complete With A Centre Island, Breakfast Area And Walk-Out To A Beautiful Backyard Terrace. Expansive Primary Bedroom, Flooded With Natural Light And Featuring A Luxurious Marble 5-Piece Ensuite Bathroom And A Spacious Walk-In Closet. The Additional Bedrooms Are Equally Inviting With Double Closets And Broadloom Flooring. The Lower Level Is An Entertainer's Dream, Featuring A Massive Recreation Room With Built-In Speakers And A Wet Bar. A Fifth Bedroom Offers Flexibility, While A Sauna/Spa Area Provides The Ultimate Relaxation Retreat. Outside, The Backyard Oasis Beckons With A Refreshing Pool And Terrace, Accessed Conveniently From The Lower Level Walk-Up. Steps To Renowned Schools, Shops And Eateries. **** EXTRAS **** 2 car garage, Miele DW, Paneled F/F, Gas Range Stove Top, Double Wall Oven, Maytag Dryer, GE Washer (id:39551)
225 Platten Boulevard Unit# 887
Port Perry, Ontario
Are you looking for a brand new ready to go cottage or summer home? This 2023 new cottage is loaded with goodies. Custom installed outdoor shower, hot tub, 2 teared deck with waterfall lit stairs, brand new extended double driveway. One of a kind firepit. Whether you are looking for a cottage for your family, a summer retreat, or retirement summer home, this is for you. Gated community, beach, 2 pools, a splash pad and baby pool, tennis courts, mini put, basketball ring, boat launches and parking spot in harbor. Lot fees are paid for 2023. Very friendly family park, full of BBQs and live band nights. It's a beautiful community and a even more beautiful place to spend quality time with family. 2 bedroom. One room with a queen. One room with a double and single bunk bed. Seasonal from May 1-Oct 31st. Park fees are $5000 annually and already paid for 2024! (id:39551)
268 Balsam Lake Drive
Kawartha Lakes, Ontario
Live the dream on sought-after Balsam Lake!This exquisite custom-built residence offers unparalleledlakefront living on a large lot with privacy and breathtaking views.Expansive Open Concept Layout:Perfect for entertaining and enjoying lake views from nearly every room.Soaring 9' Ceilings on both themain floor and lower level. Gourmet Kitchen featuring a large island, stainless steel appliances, andeverything you need. Custom Quality Finishes.Charming Sunroom: Relax and unwind surrounded by nature with mosquito net windows for worry-freeenjoyment. Lower Level Game Room: Complete with heated floors and a pool table.Beautifully Manicured Flower Garden.Private Dock with Boathouse: Accommodates two boats, included in the sale!Store your watercraft and enjoy easy lake access.Large,Private Lot:Offers ample space for outdooractivities and creating lasting memories. Enjoy peace and quiet with only one neighbor for additionalprivacy. **** EXTRAS **** Central Vacuum System. The Survey Is Available. (id:39551)
67 Telecom Road
Kawartha Lakes, Ontario
Welcome to 67 Telecom Road in Pontypool, located in the City of Kawartha Lakes. This secluded country estate is situated on 189 acres on the Oak Ridges Moraine. Impressive log home + separate guest house, large spring fed ponds and an extensive trail system throughout the property. A tributary of the Pigeon River meanders through the acreage. 2 entrances on Telecom Road, plus entrances on Waite Road and Manvers Scugog town line. The main house is an impressive full scribe round log home built in 1990. The wide deck has a breathtaking east view over the property. The open concept main floor has an expansive two-story ceiling above the living room, a propane fireplace, eat in country kitchen, 2 BR, large washroom with soaker tub. The spacious second floor loft which overlooks the main floor is perfect for a bedroom and family room. The walkout lower level has big windows, an open concept rec room, propane fireplace and three-piece washroom. **** EXTRAS **** Second house is a raised bungalow, spacious deck overlooking ponds. Open concept great room (LR / DR / KIT). 2 bedrooms, semi-ensuite bath. Garage is a perfect mechanics workshop. Motorsports Speedway is located just down the road. (id:39551)
157 Fish And Game Club Road
Quinte West, Ontario
Discover serenity in this meticulously crafted 2-bed, 2-bath 1800+ sq ft bungalow boasting a walk-out basement. The allure begins with a stunning Rockwood custom maple kitchen, adorned with quartz countertops, a gas stove, and a charming coffee bar. Admire the vaulted ceilings in the living room, framing panoramic views of a picturesque rolling pasture through expansive windows. Built from the ground up with an ICF Foundation to the rafters, this home promises exceptional insulation and durability. Stay cozy by the unique Nova Supreme woodstove, a testament to warmth and style. The primary suite offers tranquility, featuring a walk-in closet, an en-suite bath, and patio doors opening to a rear deck. Convenience meets elegance with a main floor laundry room and a 2-car garage boasting high ceilings and a heated workshop. The walk-out basement is already roughed in for a wet bar/kitchen and additional bathroom lots of space to design a recreational room and extra bedrooms. Nestled on 1.5 acres of gently sloping land, this property includes landscaping already started amour stone in the rear yard. Location is ideal with only being 12 minutes north of Belleville & Highway 401 amenities nearby would be in Foxboro & Stirling. Oak Lake offers a public beach for swimming as well as a lot of conservation parks nearby for trails and outdoor adventures. Dive deeper into the charm of this home through a captivating video tour. Your dream rural retreat awaits! (id:39551)
1- 15 Chambers Street
Smiths Falls, Ontario
Amazing Cash Flowing Investment Opportunity with Cap Rt over 8%! Fully Tenanted Highly visible strip mall in the heart of downtown Smiths Falls! Approx 7000sf of retail & 670sf office space w/230 ft waterfront on the Rideau River. DW zoning allows for many uses including Apartments, Office, Clinic, Grocery, Hardware, Food and more! Free street parking along front. Lots of foot traffic. Steps to GiantTiger, Restaurants, Shops & Tourist Attractions. Near VIA Train. **** EXTRAS **** Development Op: Over 3000 sf of Dry, high-ceiling basement with a separate entrance from the street and windows facing the river (boarded) can be perfect for a Bar/Restaurant/Club- endless possibilities! 2nd floor potential for apartments (id:39551)
9 Marvin Avenue
Oakville, Ontario
5 bedroom + den, 3.5 baths freehold townhouse! Ground floor features a separate entrance in-law suite with its own ensuite bathroom and kitchenette. Perfect as an airbnb for additional income! Large balcony off the main floor. Kitchen with large walk in pantry. Den perfect for an office space or can be converted to a 6th bedroom! 4 other bedrooms including the primary suite located on the top floor. So much space in this amazing townhouse! 2 car garage, 2 driveway spaces. *Assignment Sale* (id:39551)
29 Millburn Drive
Toronto, Ontario
Welcome To 29 Millburn, A Tastefully Designed And Crafted Masterpiece. Almost 6000 Square Feet Of Total Living Space. Beautiful Wainscotting Throughout The Main Floor With Gleaming Hardwood Floors. Chefs Kitchen With Quartz Countertop, Gas Stove, Centre Island, And High-End Appliances. 5 Bedrooms Including Primary Retreat With 5 piece Spa Like Ensuite, Walk-In Closet with built-in organizers, And Walk-Out Balcony To View Breathtaking Backyard Overlooking The West Deane Park Gardens. 3rd Floor Loft Provides A Separate Living Area Complete With Built-In Shelving, Vanity, Bedroom, And Bathroom. Income Potential or Nanny Suite In The Basement Apartment With 3 Bedrooms, Separate Entrance, Additional Laundry, And Full Kitchen. 200 Amp Panel. 9 Total Bathrooms. Basement And Main Floor Laundry Room With Convenient Laundry Chute from 2nd Floor. Family Friendly Neighbourhood. Situated Behind Greenspace For The Ultimate In Quiet And Tranquility. **** EXTRAS **** This is a must-see! Plenty of storage. Perfect for Multi-generational living or large families looking for extra space. Live upstairs and rent out the basement. Minutes to the airport, shopping, highways and restaurants. (id:39551)
720 - 3600 Highway 7 Road
Vaughan, Ontario
Located in the heart of Vaughan, full of sun ,spacious corner suite with great view . Stunning open concept, 840 sq.ft, interior design, wrap around balcony, custom blinds, 9 ft ceiling, SS appliances, quartz counter, 2 washrooms & 2 parking spots!!! Extensive list of amenities : 24/7 concierge, indoor food court, indoor pool, minutes to subway , HWY 400-407, shops , restaurant , Cineplex Movie Theater, COSTCO etc. (id:39551)
122 - 95 Attmar Drive
Brampton, Ontario
Welcome to this beautiful house excellent for first time home buyers & investors. Open concept 1Bedroom with 1 Bathroom in Brampton prime location on gore / queen , Townhouse is With one underground parking spot and a locker, close to Costco, hwy 427/407, Goreway Meadows Community Centre & Library, Worship place walk to the shopping plaza, schools , One of the Most Convenient Location all your daily needs are within reach, Don't miss it, making it an ideal place to call home. **** EXTRAS **** Fridge , Stove , Dishwasher , Stacked Washer & Dryer , All Window Coverings , All Elf's. (id:39551)
Lot 101 Basshaunt Lake Road
Dysart Et Al, Ontario
Welcome to your slice of rural paradise nestled near the serene Basshaunt Lake in the picturesque region of Haliburton. This enchanting property boasts 2.13 acres of natural beauty, embraced by lush tree lines that offer both privacy and tranquility. Make your dreams of owning a tranquil retreat near Eagle Lake and Sir Sam's Ski Hill a reality. Whether you're seeking a weekend escape, a permanent residence, or an investment opportunity, this property offers the perfect canvas for realizing your vision. Conveniently located just minutes away from the Eagle Lake Country Market, you'll have easy access to all the essentials, while only 15 Minutes away from Haliburton. This charming property offers the perfect blend of natural tranquility and recreational opportunities, making it an ideal retreat for outdoor enthusiasts and those seeking a peaceful getaway. Great cellphone signal available, lots of opportunity in this up and coming area. (id:39551)
3844 Nigh Road
Fort Erie, Ontario
Discover the epitome of modern living in this brand new 1800 square foot bungalow, offering a seamless blend of sophistication and comfort. Featuring three bedrooms and two bathrooms, this home is designed for effortless living. Step inside to find hardwood flooring throughout, accentuating the sleek, open-concept layout. The gourmet kitchen is a chef's delight, boasting custom cabinets, quartz countertops, and convenient pullouts. Indulge in relaxation in the spa-like ensuite bathroom with a glass shower and high-end fixtures. Tall ceilings and large windows bathe the space in natural light, creating an airy ambiance. Outside, the deep lots provide ample space for outdoor activities and landscaping possibilities. Plus, with a Tarion warranty, your investment is safeguarded for peace of mind. Experience luxury living at its finest! (id:39551)
16933 Evelyn Drive
Thames Centre, Ontario
Country living, right on the edge of the city. Enjoy more than 1 acre of country property on the outskirts of London. Comfy bungalow with 2 bedrooms upstairs with hardwood flooring throughout. The Rec room is spacious on the basement level. With an all Stone exterior - this unique property is perfect for those who want space from the city at a reasonable distance. New Oil tank as well as recently cleaned septic. Kitchen Cabinets put in 2021. Highspeed Internet projected to be installed by Dec 31 2025. Enjoy the peace an tranquility of country living and book your viewing now. (id:39551)
19 - 41 Valleyview Road
Kitchener, Ontario
Welcome #19-41 Valleyview Rd! This renovated loft-style condo presents a prime opportunity for investors and first-time homebuyers alike. Featuring a brand-new custom kitchen, this chic space is a canvas for your vision. Complete with brand new washer, dryer, and refrigerator, convenience is paramount. This turn-key property is located near the bustling Sunrise Plaza with a grocery store, hardware store, and a variety of restaurants, it offers both modern convenience and potential for growth. Close to schools, amenities and highways, don't miss out on this chance to invest schedule your viewing today! **** EXTRAS **** Stove, Fridge, Washer/Dryer (id:39551)
What's Your House Worth?
For a FREE, no obligation, online evaluation of your property, just answer a few quick questions
Looking to Buy?
Whether you’re a first time buyer, looking to upsize or downsize, or are a seasoned investor, having access to the newest listings can mean finding that perfect property before others.
Just answer a few quick questions to be notified of listings meeting your requirements.
Meet our Agents








Find Us
We are located at 45 Talbot St W, Aylmer ON, N5H 1J6
Contact Us
Fill out the following form to send us a message.
