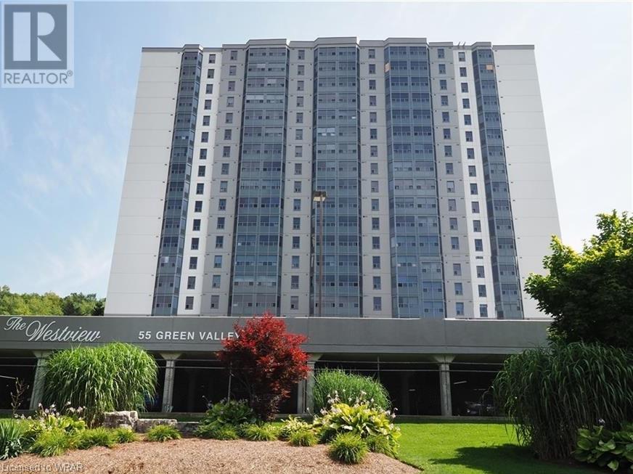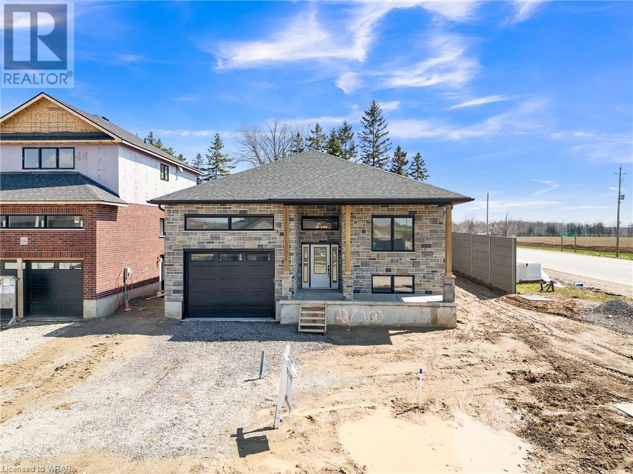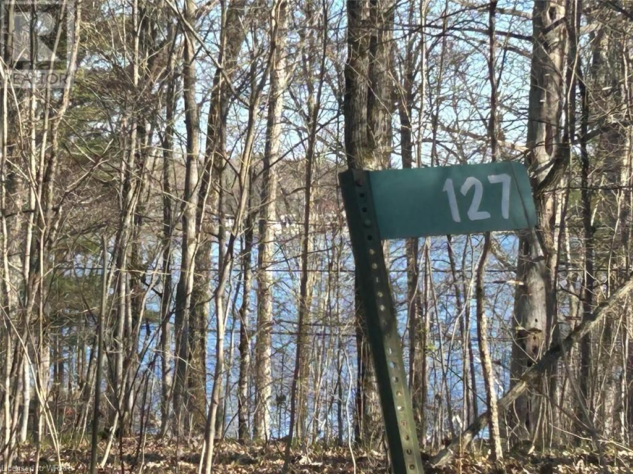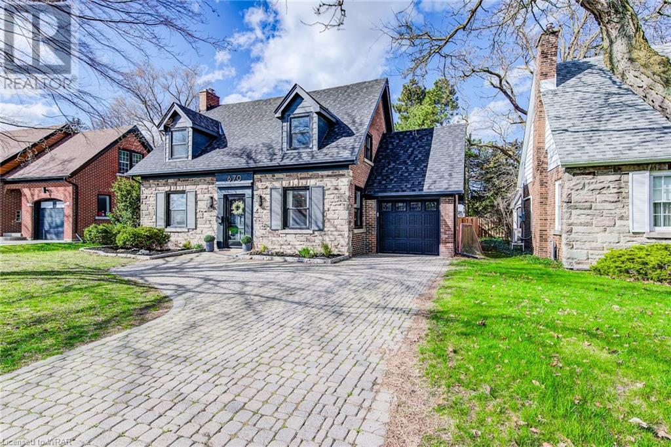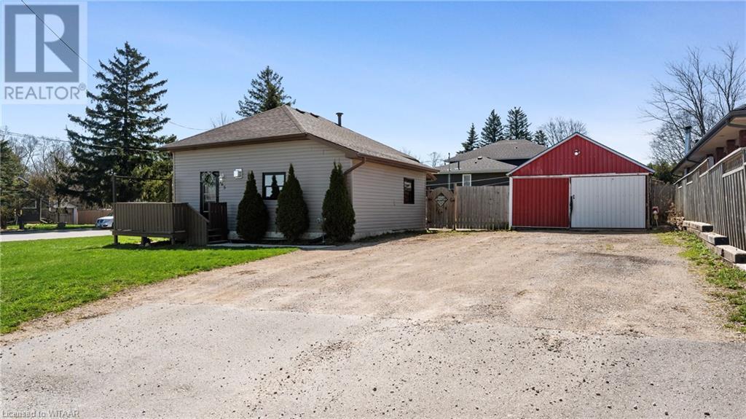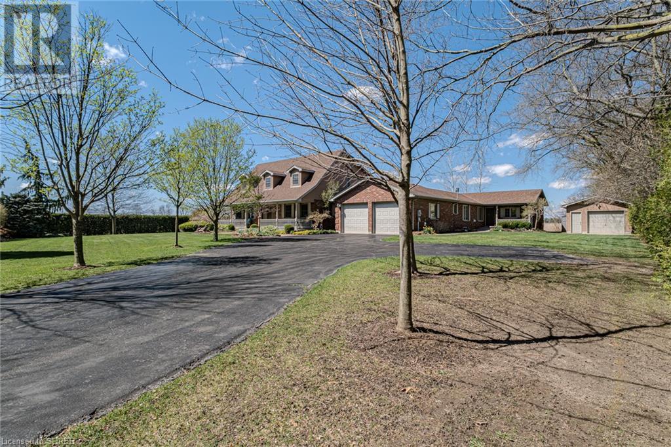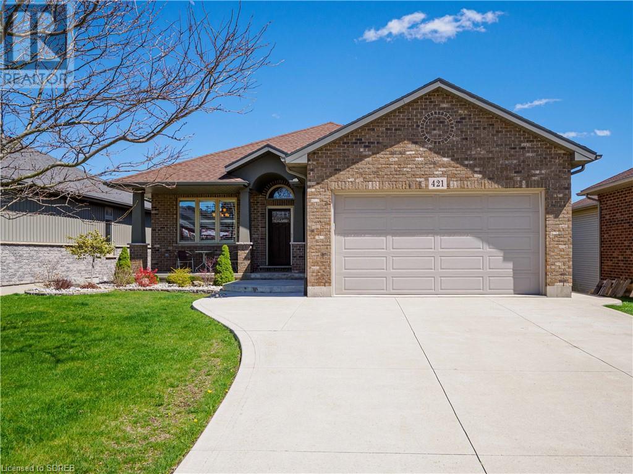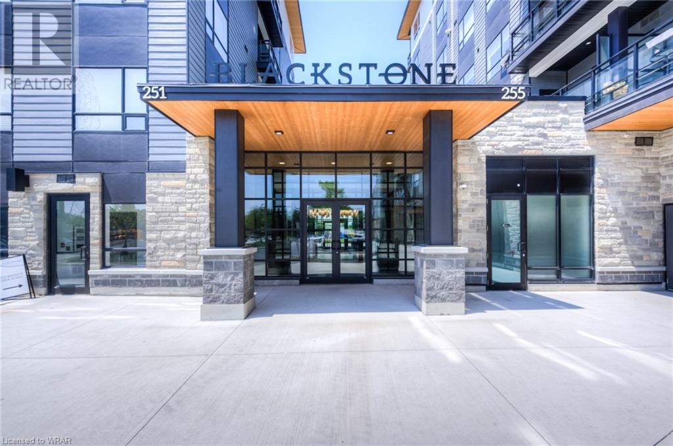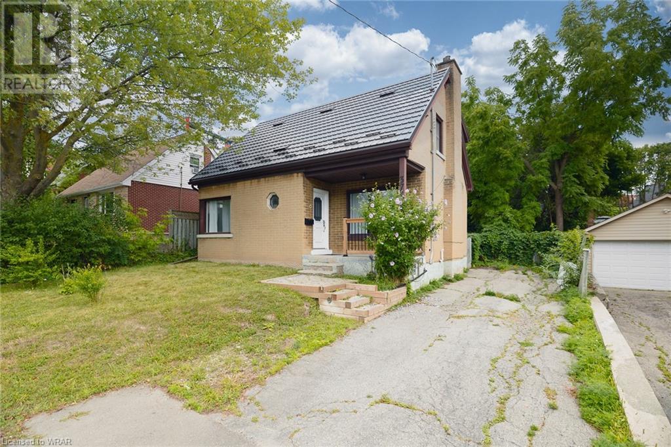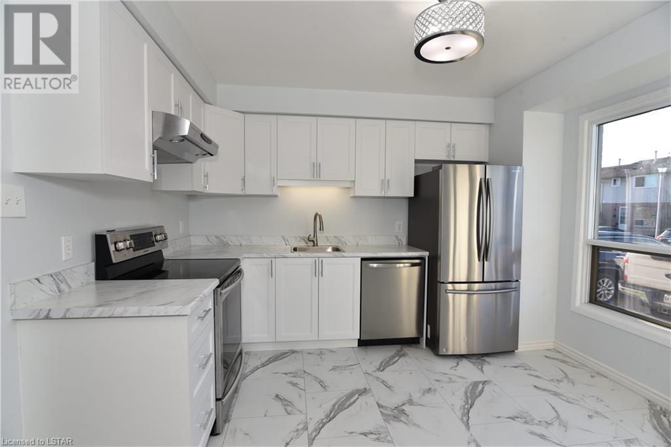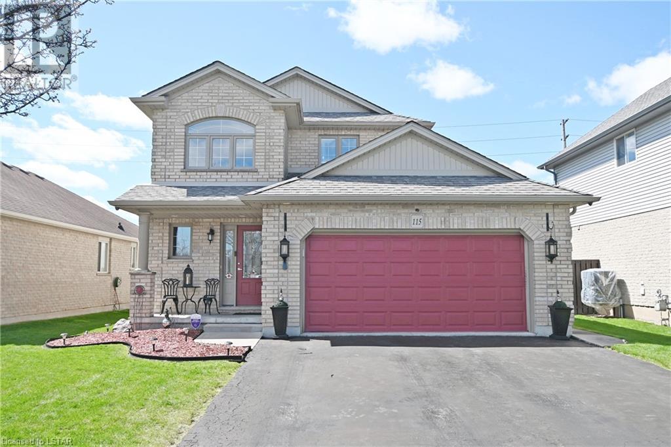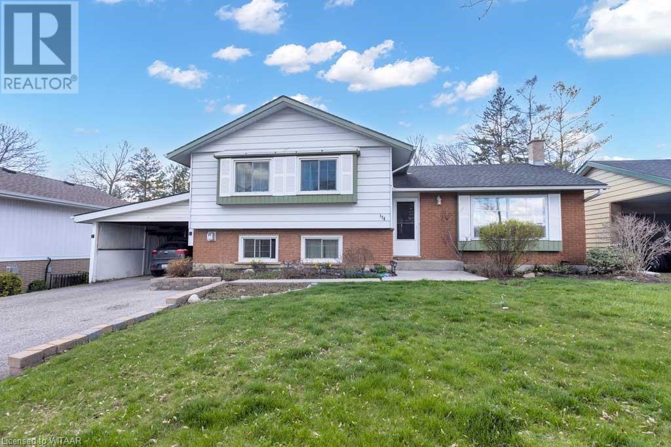Listings
55 Green Valley Drive Unit# 110
Kitchener, Ontario
Attention Investors, First time home owners, downsizers. Don't miss out on this chance to own this lovely updated 2-bedroom, 2-bathroom condo is located in a popular area of Kitchener, offering easy access to shopping, trails, and the 401. Situated on the ground floor, this condo has been nicely upgraded with modern touches. The kitchen is a highlight, featuring plenty of storage space, stainless steel appliances, quartz countertops, and a stylish backsplash. The flooring has been updated throughout with durable laminate and large tiles in the entrance and kitchen. The layout includes two spacious bedrooms, a cozy living room with an electric fireplace, and a separate dining room with feature wall. The primary bedroom boasts a convenient 2-piece ensuite and a walk-in closet, while the main bathroom has been updated with a tiled shower and vanity. Additional perks include in-suite laundry/ storage. Plus, being on the ground floor means easy access to the underground parking spot and building amenities like an indoor pool, sauna, fitness room, and party room. Don't miss out on this opportunity to live in this wonderful condo! (id:39551)
260 Timber Trail Road
Elmira, Ontario
Welcome to 260 Timber Trail Dr, a stunning brand-new bungalow nestled in the charming town of Elmira. This home is the epitome of modern living, boasting 6 bedrooms and 3 bathrooms spread across its spacious layout. As you step inside, you'll be blown away by the inviting open-concept floor plan that seamlessly connects the main living areas, creating an ideal space for both relaxation and entertaining. The primary bedroom, located on the main floor, provides a peaceful retreat with ample space and privacy. Enjoy the convenience of being close to Waterloo, giving you access to a wealth of amenities, dining options, and entertainment venues. Step outside and discover the breathtaking beauty of nature in your own backyard. This home is near walking trails and forest trails around the pond. Built by a local, you can trust in the quality craftsmanship and attention to detail that went into every aspect of this home's construction. Don't miss the opportunity to make this brand new bungalow your own and experience the luxury of modern living in Elmira. (id:39551)
127 Oak Shores Lane
Tichborne, Ontario
Cottage Country Paradise Awaits. A private 2 acre lot with deeded access to Bobs Lake in the Township of South Frontenac is calling you. Acreage this pristine doesn't come up that often and certainly not at this price. Summer is here and its time to enjoy the ample swimming, boating, fishing and endless sunsets on Bobs Lake. All of these and more can be yours today. Privacy in cottage country is very rare but this 2+ acre lot provides you the perfect balance of tranquility and enjoyment. Immediate possession will enable you to take in all of the beauty and the wonder this summer and fall. (id:39551)
670 Rockway Drive
Kitchener, Ontario
Beautifully updated home on pretty tree lined street in desirable Rockway neighbourhood. This charming 3 bedroom, 4 bathroom home offers lovely, large principal rooms with refinished original hardwood flooring, high ceilings, wood burning fireplace in livingroom and gorgeous designer kitchen w/ quartz counters, maple cabinetry, marble herringbone backsplash, gas range, pot filler, and breakfast bar. Main floor office and 2 pc bath both with in floor heating. Upstairs boasts spacious primary bedroom, 5 pc ensuite bath and two additional bedrooms with a Jack and Jill 6 pc bathroom with in floor heating. Finished basement with family room, 2 pc bathroom and laundry room plus additional storage. The oversized fenced backyard has an amazing mature Japanese Maple that highlights this beautiful yard. A partially covered sitting area and pretty flagstone patio. Move right in. There’s nothing to do. Updates since 2020 include, roof, electrical, kitchen, bathrooms, windows, patio door, glass back door, refinished hardwood throughout, light fixtures, garage door and opener, Central Vac, Central Air, all appliances and new water line to street. This home is a gem! Shows A plus. (id:39551)
165 North Town Line W
Ingersoll, Ontario
You won't have to chase sunsets this summer, enjoy spectacular country views from your own front porch instead! This affordable bungalow is the perfect starter home or a great investment opportunity - freshly painted throughout with updated flooring, this 3 bedroom, 1 bathroom (renovated 2023) house sits on an oversized corner lot and features a fully fenced yard in a desirable neighbourhood. Mechanically updated with a neat and tidy partial basement there is also a large detached garage/workshop with hydro and private driveway with parking for up to 8 vehicles. A must see! (id:39551)
883 Lynedoch Road
Simcoe, Ontario
Welcome to country living at its finest! Situated on a private acre lot, this beautiful property is located between Delhi and Simcoe and offers over 3300 sq ft of quality living space. This welcoming solid brick cape cod home features an attached 2 car garage, a detached garage that could be used for extra storage or a shop, a covered front porch and a wrap around back deck. Step through the front door into the spacious foyer that leads to an impressive entrance and staircase. From here you will find a tastefully updated kitchen, with ample cupboard space, stylish counter tops, S/S appliances, a large island and a sliding door that leads to the back deck. The open concept kitchen flows seamlessly into the large dining and living room area, creating a great space for entertaining or simply enjoying family time. The oversized patio doors open out to a gorgeous deck, providing the ideal setting for cool nights and lazy days. Main floor laundry, 2 piece bath and a nice sized room finishes off the main floor. The upper floor has 3 bedrooms and 2 full baths. The large primary bedroom features a luxury 5 piece bathroom and walk-in closet. There was an addition built at the rear of the home in 2013. It is about 1200 sq ft and was built as an in law suite having its own heating/cooling, 4 piece bath and a kitchen. Could make an excellent granny flat or home office. This stunning rural property is just waiting for you to call it home! (id:39551)
421 Queen Street S
Simcoe, Ontario
This stunning, well cared for Custom Home will not disappoint! Upon entering there are vaulted ceilings and decorative pillars in the entrance and formal Dining Room. A custom gourmet kitchen offers a 5 burner gas stove top, built in convection oven & microwave. There are custom cabinets galore and an extensive eating bar island, and wine cabinet all with granite counter tops. The open concept kitchen features french doors leads to a composite deck and stunning park like view and nature walkway for you to enjoy, right off of your large back yard. The main floor offers 2 bedrooms plus a 3 pc. ensuite, & 4 pc main bath both with heated floors. The main floor laundry room has garage access. Wait till you see the basement with its huge recreation room, a gas fireplace reaching from floor to ceiling with stone facia, a third bedroom and 3 pc. bath (heated floor), and oversize picture windows across the back making this space so enjoyable you won't believe you are in a basement. A theatre/media room is an added bonus! Theatre seating and screen plus equipment are included. The basement walkout from the Rec Room is ground level with a patio, fire pit and large back yard leading to walking path. California Shutters throughout the home. The double garage is insulated & heated and has a rubber floor. Come see what else this well built home has to offer for you before it is gone! This could be your new home! (id:39551)
255 Northfield Drive Unit# 604
Waterloo, Ontario
Welcome to the Blackstone condominiums! This premium suite on the top 6th floor has a private balcony view over east Waterloo, one priority underground parking spot, premium trim & moldings, glass shower wall in the 3-pc Ensuite and pre-wired ready for wall mounted TV & other electronics. Enjoy this 2 bedroom, 2 full bathrooms unit with a DEN & balcony plus stackable insuite laundry closet with storage. Carpet free premium plank flooring. The modern kitchen features quartz counters with additional center island plus 6 appliances. The Primary bedroom has a walk-in closet plus 3 pc Ensuite with walk-in shower. Presently vacant so ready for ownership or investment opportunities. The building has Rogers High Speed Internet included in the condo fees. This complex includes a spacious party room, bike facility, gym, dog washing station and outside patio with seasonal hot tub & community BBQ's. This desirable location offers quick access to nature trails and easy commutes to St. Jacob's, the village of Conestogo and further to Elora and Fergus. The convenient neighbourhood plaza will become your favourite gathering of friends and Brown's Social, picking up fresh bakery items at Cob's Bread or the Savoury & other local stores to experience. Conestoga Mall further west provides multiple shopping amenities plus you can ride the ION down through Waterloo to Kitchener or pick up a bus transfer to the Universities. RIM Park & Grey SILO Golf Course to the east are ready for the sport enthusiast. Come experience the condo lifestyle in east Waterloo. Major rooms have virtual staging. (id:39551)
374 Weber Street E
Kitchener, Ontario
Welcome to 374 Weber Street East, Kitchener! This updated 3-bedroom detached home is in a convenient central location in Kitchener, putting you close to many amenities including downtown Kitchener, the AUD (Kitchener Memorial Auditorium Complex), and Fairview Mall. The home features an updated interior, with beautiful hardwood flooring and a hardwood grand staircase. On the main floor, you will find a modern eat-in kitchen with upgraded stainless-steel appliances and a reverse osmosis system. Upstairs, you will find a large primary room with deck overlooking the lush backyard. There are also two other bedrooms, a large storage space and 4-pc bathroom. No detail has been overlooked in the home – everything from the crown moulding, pot lights, stylish range-hood, white backsplash, and cabinets to the ceiling, on top of this metal roof that you don't have to worry about next 40+ years. There are also plenty of parks only a short walk from the home including the Peter Couch Ball Park, Knollwood Park, while the Weber/East St. transit stop is only 1 minute away. Come take a look to see what 374 Weber can offer you as an investment, or home for your family! (id:39551)
595 Third Street Unit# 2
London, Ontario
This stunning townhouse condo is a must-see! It has been fully renovated and is move-in ready, offering quick possession for your convenience. The renovations include a new kitchen, updated baths, flooring, light fixtures, paint, and more. Situated in a highly accessible area, you will enjoy the convenience of nearby highway access, making your daily commute a breeze. In addition, London Airport and Fanshawe College are just a stone's throw away, adding to the property's appeal. Inside, there are 3 generously sized bedrooms, providing ample space for your family or lifestyle needs. The interior is filled with natural light, creating a bright and inviting atmosphere that you will love coming home to. The kitchen boasts new high-end stainless steel appliances, adding a touch of sophistication to your culinary adventures. The lower level features a finished recreational room, perfect for entertaining, working from home, or as a cozy retreat. Outside, there is an enclosed backyard patio space, ideal for enjoying the outdoors in privacy. Parking is easy with a one-car parking space nearby and additional visitor parking in the complex. Do not miss the opportunity to make this meticulously renovated townhouse condo your new home. Contact us today to arrange a viewing! (id:39551)
115 Hagerman Crescent
St. Thomas, Ontario
Modern southside 2 storey, 3 bed, 3 bath, 2 car attached garage, double drive, impressive rear yard, deck, above ground pool, fenced, landscaped. Fantastic location close to St. Joes, many schools, Fanshawe College, parks, trails, sports complex. Home has many special features, gas fireplace in living room, appliances included, master bedroom with 5 piece en suite & jetted tub. Lower level partially finished. Lovely home & grounds. Close to many amenities. (id:39551)
175 Berwick Street
Woodstock, Ontario
Welcome to this beautifully well maintained 4 bedroom side split in the desired north end. Walking distance to schools, parks and shopping. This home features major upgrades within the last 5 years including new windows/sliding glass doors installed on the backside of the home, New furnace, A/C installed in 2020, Waterproofing in basement completed in 2020 including the installation of a sump pump. Both bathrooms have been updated since 2020. This property is turn key ready and waiting for you! (id:39551)
What's Your House Worth?
For a FREE, no obligation, online evaluation of your property, just answer a few quick questions
Looking to Buy?
Whether you’re a first time buyer, looking to upsize or downsize, or are a seasoned investor, having access to the newest listings can mean finding that perfect property before others.
Just answer a few quick questions to be notified of listings meeting your requirements.
Meet our Agents








Find Us
We are located at 45 Talbot St W, Aylmer ON, N5H 1J6
Contact Us
Fill out the following form to send us a message.
