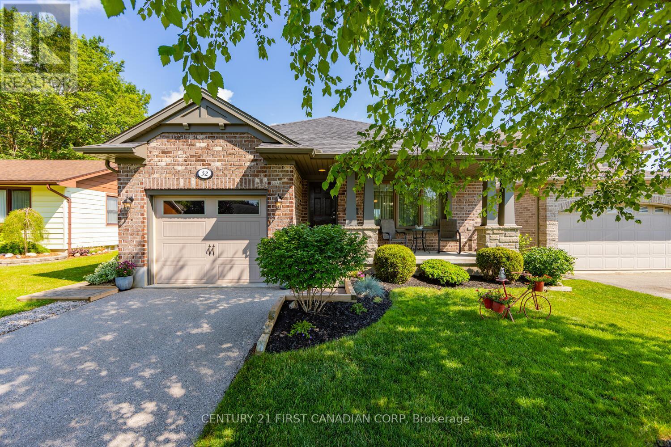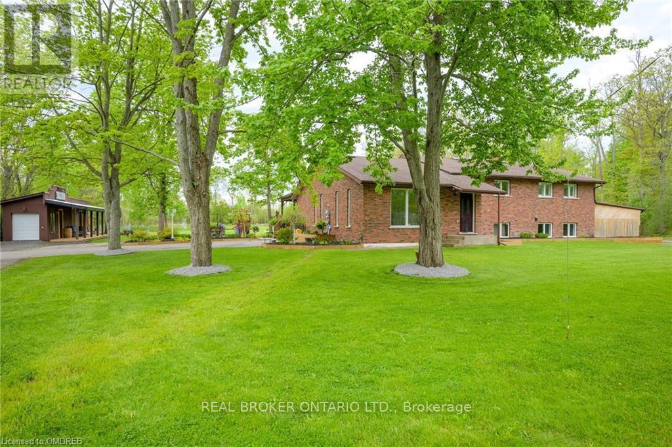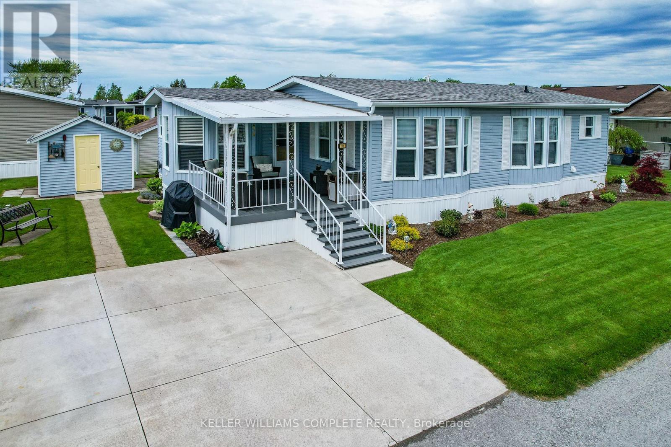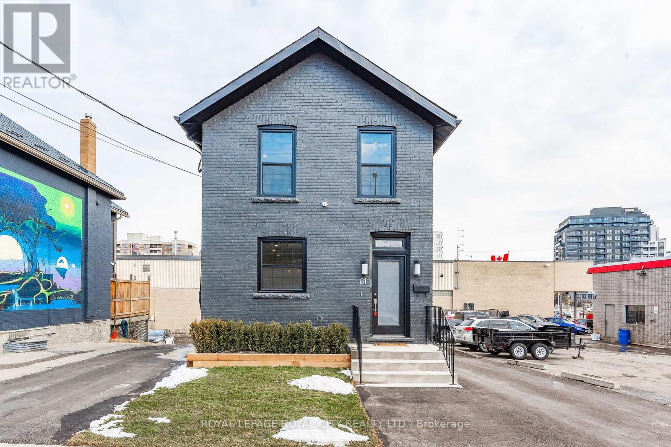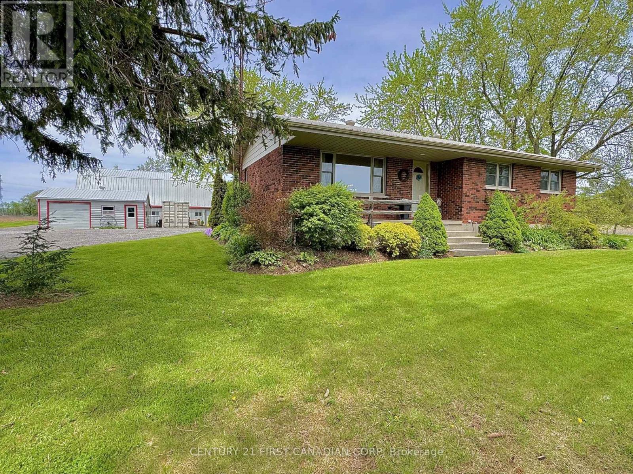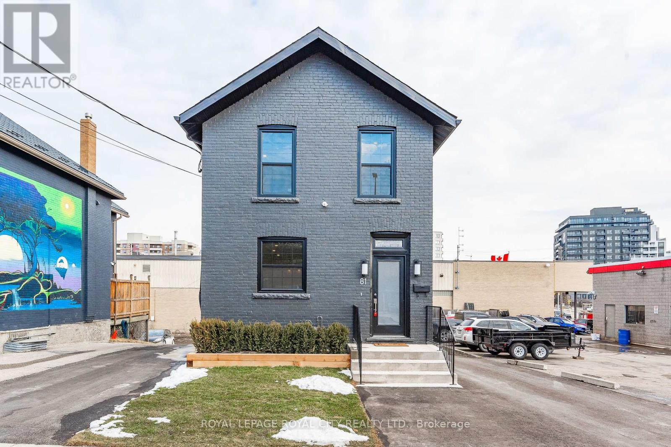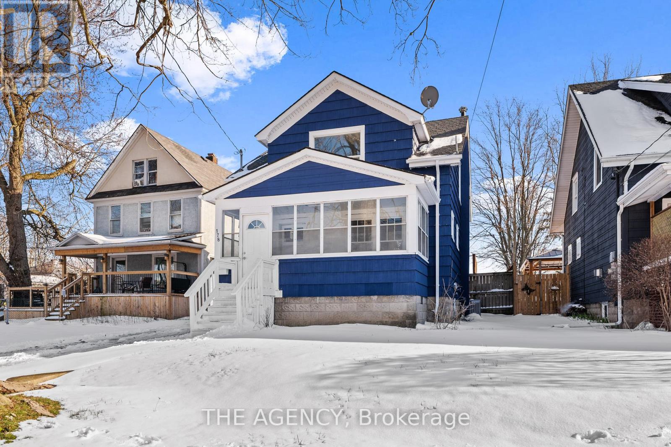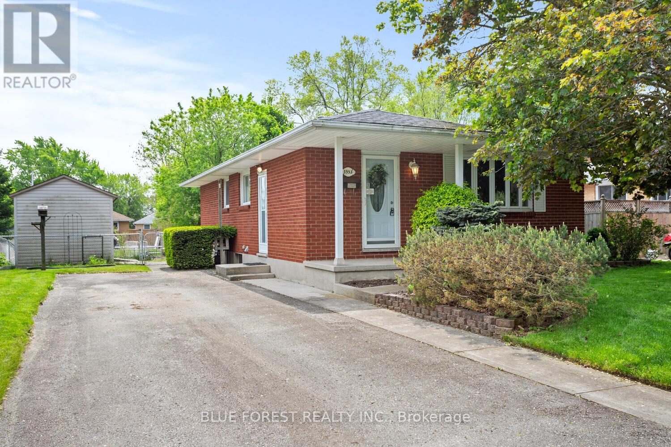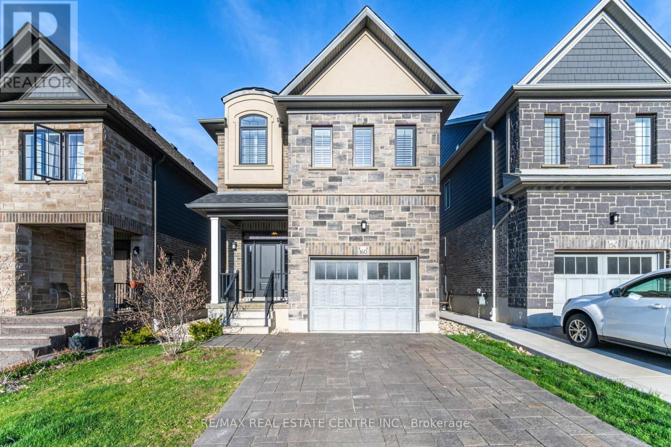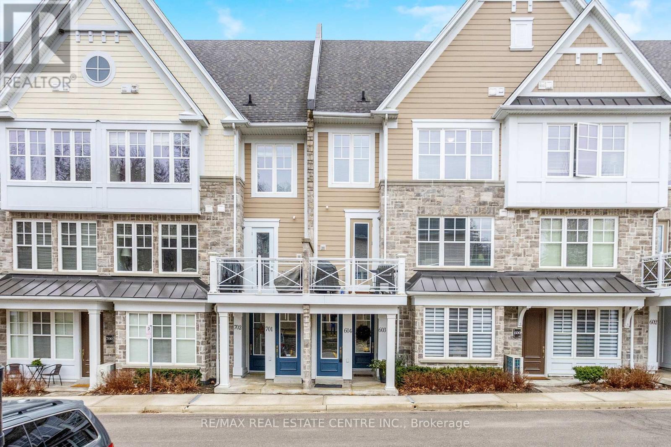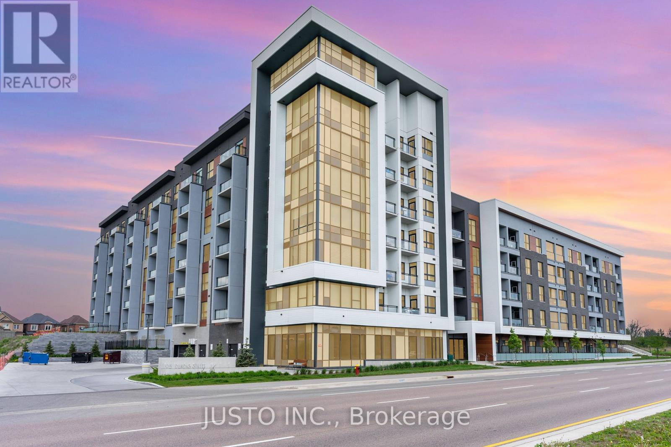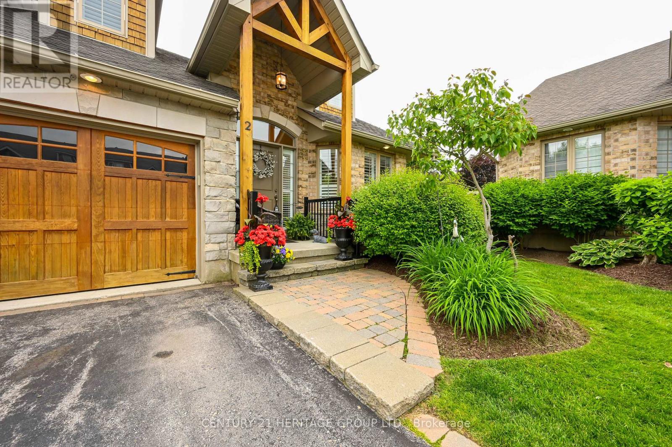Listings
52 James Avenue
Tillsonburg, Ontario
A Beautiful Bungalow in the Charming town of Tillsonburg. This 3+1 bedroom, 2+1 bathroom home, with attached 1 car garage, is located on a quiet street in a mature neighbourhood on a 160 ft deep lot. Approximately 2,000 sq ft of overall finished space that is bright, modern, and well maintained. The open concept main floor offers a spacious Living Room that is open to the Dining area. Modern Kitchen has plenty of cupboard space, tile backsplash and access to the back deck and yard. Large Primary bedroom has 3 pc en-suite. 2 additional Bedrooms and a main 4 pc bath are also located on the main floor, along with a convenient mud/laundry room with access to the garage. The finished lower level offers a huge family room, 4th bedroom and large 2 pc bathroom. The stunning back yard is complete with a large deck and mature gardens, perfect for relaxing. Enjoy small town living in Tillsonburg with an easy drive to Woodstock, London and Kitchener. Tillsonburg has all the amenities including grocery stores, farmer's markets, restaurants, Hospital, Library and a Community Centre with an indoor pool, arenas, meeting rooms and a fitness center. Outdoor amenities include tennis courts, ball diamonds, and a multi-purpose recreation pad (for ice skating and basketball), parks, trails and Lake Lisgard Waterpark. (id:39551)
2859 Dominion Road
Fort Erie, Ontario
Wow! A rare opportunity to own a beautiful four-bed, two-bath side split nestled on approximately two acres. A private laneway welcomes you to the 3200 sqft home, surrounded by wetland green space. You'll find yourself right at home in the open concept kitchen and living room space, complete with black walnut countertops and high-end built-in appliances. Throughout, you will find intriguing finishes, like the kitchen island built from a reclaimed ping pong table from Vietnam and the theatre wall crafted from repurposed bricks from the Gardiner Expressway. The upper level features three beds and two full baths. The primary bedroom is the definition of spacious, as both the walk-in closet and ensuite five-piece bath are oversized and nicely updated. The lower level boasts an additional bedroom, recreational room with a wood fireplace, and gym area. On the two-acre lot, you'll enjoy the perfect his/her shed or hobby rooms equipped with hydro and room separation. The friendship trail, which starts in Port Colborne and ends in Niagara Falls is in your backyard! With potential to sever part of the lot for future growth or income, this really is a once-in-a-lifetime opportunity to own a special piece of property in Fort Erie! **** EXTRAS **** Septic pumped last year. Gets pumped every 2 years. New furnace/propane tank+gas lines 2023. A/C+Roof 2016; Separate HWT in walk in for master bath/shower only. washer/dryer in master bdrm wlk-in closet. 3rd bth rough-in(lwr bsmt) (id:39551)
278 - 3033 Townline Road
Fort Erie, Ontario
ONE FLOOR LIVING ... This lovely, 2 bedroom, 2 bathroom,1335 sq ft BUNGALOW is nestled at 278-3033 Townline Road (Trillium Trail) in the Black Creek Adult Lifestyle Community in Stevensville, just steps away from the Community Centre and all it has to offer. COVERED, TREX deck leads to the STYLISHLY UPDATED, eat-in kitchen featuring a centre island, dining nook with big, surrounding windows, abundant cabinetry & counter space, built-in pantry, new flooring, vaulted ceiling, and lots of space for cooking. Separate, formal dining room leads to bright and spacious living room. Large primary bedroom located at the far end of the home boasts 3 DOUBLE closets PLUS an updated 4-pc bath with a WALK-IN/SIT DOWN jacuzzi bathtub/shower. Walk through double FRENCH DOORS into the second bedroom (currently used as a sitting room). 4-pc bath with tub and separate shower & XL laundry room with exterior side access completes the home. Concrete double driveway with parking for 2 vehicles + big shed. Monthly fees are $850.35 per month and include land lease & taxes. Excellent COMMUNITY LIVING offers a fantastic club house w/both indoor & outdoor pools, sauna, shuffleboard, tennis courts & weekly activities such as yoga, exercise classes, water aerobics, line dancing, tai chi, bingo, poker, coffee hour & MORE! Quick highway access. CLICK ON MULTIMEDIA for virtual tour, floor plans & more. (id:39551)
81 Surrey Street E
Guelph, Ontario
Current Use & Future Use Opportunity! Whatever path you choose today, please make note of the future value of this property as it falls under the re-development plan for Guelphs Downtown Secondary Plan. Also, another huge value add for this property is a large parking lot at the rear, capable of parking anywhere between 5 10 cars depending on the setup. The property has been completely renovated. With 4 bright bedrooms and a beautiful open concept living room kitchen. The gorgeous Paragon Kitchen is perfectly designed.The property is zoned D.2 which allows for a wide variety of uses. You name it and it can be it. This is the perfect opportunity to buy & hold while renting this as an income property. The possibilities are endless. Currently tenanted with excellent tenants. (id:39551)
5844 Falconbridge Drive
Southwest Middlesex, Ontario
A serene Hobby Farm nestled on 12 1/2 acres of picturesque land in Appin, Ontario. This charming property offers a tranquil retreat from the hustle and bustle of city life, presenting a rare opportunity to embrace country living at its finest. At the heart of the property sits a cozy 2+2 bedroom, 1 bathroom bungalow home, providing comfortable and inviting living spaces. Inside, the main floor layout seamlessly integrates the living, dining, and kitchen areas, creating an ideal setting for both everyday living and entertaining. The updated kitchen is any home chef's dream and includes gas stove, new cabinetry (2018) and granite counters. The spacious primary bedroom offers a peaceful oasis. A generously sized bedroom, 5 pc main bath and convenient mud room with laundry are also located on the main level. The fully finished lower level features additional living space, including a recreational area and two bedrooms, perfect for guests or extended family. Outside, the property boasts a detached garage/workshop providing ample space for storage and projects and includes an additional covered parking spot. The barn is complete with a tack room, ideal for housing animals or storing equipment. Pastures for hay offer the opportunity for agricultural pursuits, while a large yard cleared around the house provides plenty of space for outdoor activities and relaxation. A private pond nestled behind the barn adds to the property's charm, offering a serene spot for enjoying the beauty of nature. Whether you're a hobby farmer, outdoor enthusiast, or simply seeking a peaceful country retreat, this property has it all. Don't miss your chance to own this idyllic hobby farm in Appin, Ontario, where country living meets modern comfort. (id:39551)
81 Surrey Street E
Guelph, Ontario
Current Use & Future Use Opportunity! Whatever path you choose today, please make note of the future value of this property as it falls under the re-development plan for Guelphs Downtown Secondary Plan. Also, another huge value add for this property is a large parking lot at the rear, capable of parking anywhere between 5 10 cars depending on the setup. The property has been completely renovated. With 4 bright bedrooms and a beautiful open concept living room kitchen. The gorgeous Paragon Kitchen is perfectly designed.The property is zoned D.2 which allows for a wide variety of uses. You name it and it can be it. This is the perfect opportunity to buy & hold while renting this as an income property. The possibilities are endless. Currently tenanted with excellent tenants. (id:39551)
178 Bertie Street
Fort Erie, Ontario
Welcome to 178 Bertie St., Fort Erie, a thoughtfully updated home offering a blend of comfort and practicality. This house has been fully renovated, featuring new floors and fresh paint throughout, providing a clean and modern feel to a classic space. On the main floor, you'll find a straightforward layout that includes a living room and a new kitchen, designed with functionality in mind. The kitchen is equipped with new appliances and cabinetry, making it a practical space for daily living. There's also a cozy sunroom at the front of the house, ideal for relaxed seating. Upstairs, the house features three bedrooms, each with enough space for comfort and personalization, alongside a full bathroom. The lower level offers an additional bedroom and a full bathroom, enhancing the home's flexibility and accommodation capacity. Situated across the street from a park, the location provides a simple outdoor recreational option. The proximity to urgent care and basic amenities adds a layer of convenience, suitable for various needs. This property at 178 Bertie St. provides a practical and updated living experience in Fort Erie, presenting a blend of modern renovations with the straightforward appeal of a revitalized residence. (id:39551)
1553 Dale Street
London, Ontario
Welcome to this charming 4-bedroom, 2-bathroom bungalow nestled in a serene neighbourhood. Boasting a rich history with only one owner since its inception in 1964, this meticulously maintained home offers a blend of classic appeal and modern comforts. As you step inside, you'll find a spacious main floor featuring three bedrooms, providing ample space for family and guests. The inviting eat-in kitchen is perfect for culinary enthusiasts, offering a cozy spot for meals and gatherings. Adjacent to the kitchen, a large family room and dining room awaits, ideal for relaxation and entertainment. Venture downstairs to discover the finished basement, complete with a gas fireplace in the rec. room, office space and additional bedroom. Outside, the property extends its charm with a generous fenced yard, offering loads of space for outdoor activities. A garden shed adds practicality for storage or hobbies, completing this delightful outdoor haven. This bungalow is ready to welcome its next fortunate owner into a legacy of comfort and warmth. Don't miss the opportunity to make this cherished property your new home. **** EXTRAS **** Furnace age 2021, Furnace thermostat 2023, HWT age 2021. Roof 2010. Shed 2010. (id:39551)
160 Hollybrook Trail
Kitchener, Ontario
Immaculate is an under statement for this 1901 Sq ft Executive Home Featuring 3 Bedroom + Den (can also be used as Toddler's room) in much sought after Doon South Neighbourhood surrounded by green spaces, great amenities & accessibility to major transit options. Step into the main floor with hardwood floors ,9ft ceiling, welcoming foyer and hallway which will lead you to cozy living space and modern family size kitchen w/quartz counters, brand new fridge. Living Room with Gas fireplace, Walk out to the yard from huge dining room which is ideal for entertaining. Updated Powder room, Huge main floor laundry/mud room with brand new access to oversize garage is surely is an added convenience. Hardwood stairs with lead you to 2nd level featuring brand new laminated floors, 3 Decent rooms +den which is most ideal for home office or a toddler room. Huge Principal Room with walk in closet and spa inspired bathroom. Updated Lighting & Professionally painted. **** EXTRAS **** Carpet Free Home, California Shutters Throughout, Additional Den, Pantry (id:39551)
604 - 1011 Deta Road
Mississauga, Ontario
Executive Townhome Located In Prime South Mississauga Location, Steps To Toronto. Multi-Level Home With 2 Bed, 2 Bath, Open Concept Layout, 9Ft Ceilings, Stainless Steel Appliances, Private Walkout Terrace (Perfect For Bbqs And Morning Coffee) And Private Covered Garage Parking! Additional 2nd owned parking spot. Tons of Storage and Pet Friendly Complex with only 47 Townhomes Nestled In A Private Location. Steps To The Lake, Downtown Port Credit (Shops, Entertainment, Restaurants) As Well As TTC, Humber College, Close To Downtown Toronto. Golf Course. Super Convenient Location. **** EXTRAS **** BONUS - 2nd Owned Parking Spot. Stainless Steel Fridge, Stove, Built-In Dishwasher. Clothes Washer And Dryer, Garage Door Opener With Remote And Keypad. Central Air. Very Low Maintenance Fees! (id:39551)
317 - 95 Dundas Street W
Oakville, Ontario
Welcome to This Stunning 2 Bedrooms, 2 Full Baths, 2 Years Old Upgraded Smart Condo In The Heart Of Oakville's Vibrant Community!! 884 Sqft Living Space Plus 45 Sqft Private Balcony. Shows Up like a Model Unit With Tons of Builder Upgrades Including 9 Ft Ceilings, Modern Two Tone Upgraded Kitchen w/Tall & Stacked Cabinets With Quartz Kitchen Counter Top, GE Premium S/S Appliances, Valance Lighting, Pot Lights in Kitchen & Living Areas, Spacious Primary Bedroom with W/I Closet W/Closet Organizers. Ensuite Bath Showcases Fully Tiled Shower W/Frameless Glass Enclosure. Sunlit 2nd Bedroom Boasts Upgraded Beveled Mirrored Sliders Closet. Main Bath Tub has a Frameless Glass Sliding Door. Both Bathrooms have Premium Quartz Tops, Tall Vanities & Porcelain Flooring. Electronic Wallpad, Key Less Entry, Smart Thermostat, Digital Door Lock. ***High Speed Internet Included In Maintenance Fee*** **** EXTRAS **** Lots Of Amenities Including Party Room, Social Lounge, Gym, Rooftop Terraces W/ Bbqs & Visitor Parking. Few Mins Drive To Hwy/407. Close To Mall, Banks, Transit, Hospital, Top Rated Schools And Much Much More.. (id:39551)
2 - 10 Zimmerman Drive
Caledon, Ontario
This three bedroom semi-detached condo has an open concept floor plan that's great for entertaining. Spacious kitchen with centre island, granite counter tops, stainless steel appliances and pot lights. Lots of cabinets and counter space. Walk out to cedar deck with pergola and privacy screen (2022). Living room has a cathedral ceiling with large bright windows to enjoy the view. Gas fireplace. Main floor office or den. Main floor laundry. Entrance to garage from house. The primary bedroom with 3 double closets, a 4pc ensuite with soaker tub and separate shower is a wonderful place to relax and unwind. There is a door to the outside that could lead to a patio or deck if you build one in the future. The second floor has a large loft area, 2 bedrooms, a 4pc bath, and a walk in closet. The loft overlooks the living room and enjoys great views. Legacy Pines Adult Community with a regulation 9 hole golf course, tennis/pickle ball court. Safe and friendly neighbourhood. (id:39551)
What's Your House Worth?
For a FREE, no obligation, online evaluation of your property, just answer a few quick questions
Looking to Buy?
Whether you’re a first time buyer, looking to upsize or downsize, or are a seasoned investor, having access to the newest listings can mean finding that perfect property before others.
Just answer a few quick questions to be notified of listings meeting your requirements.
Meet our Agents








Find Us
We are located at 45 Talbot St W, Aylmer ON, N5H 1J6
Contact Us
Fill out the following form to send us a message.
