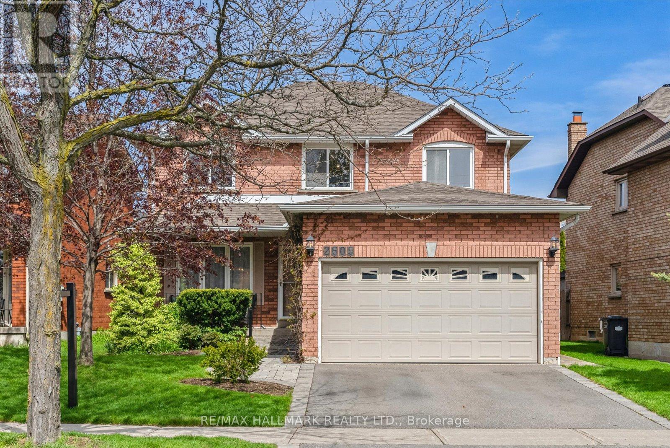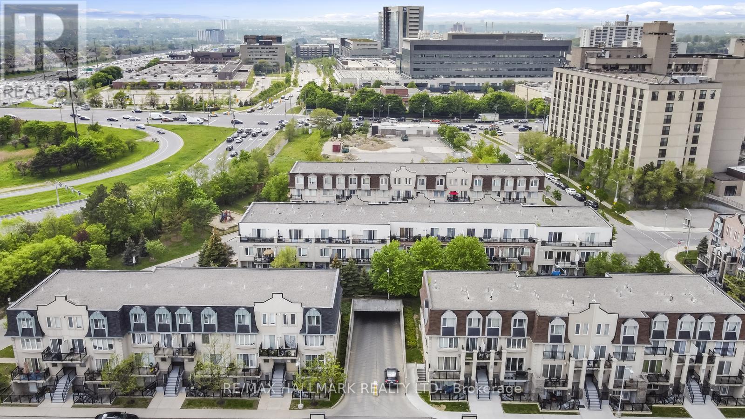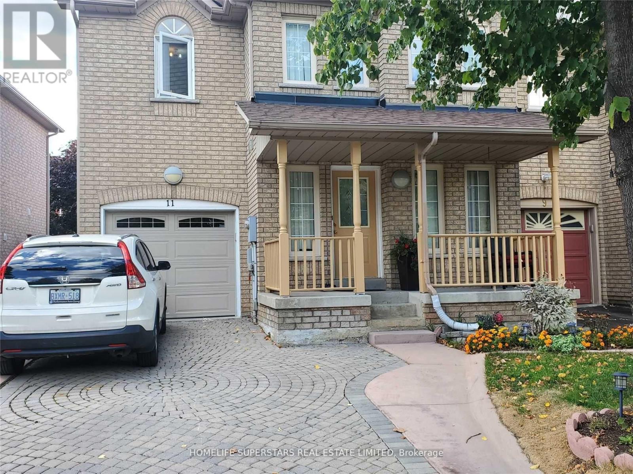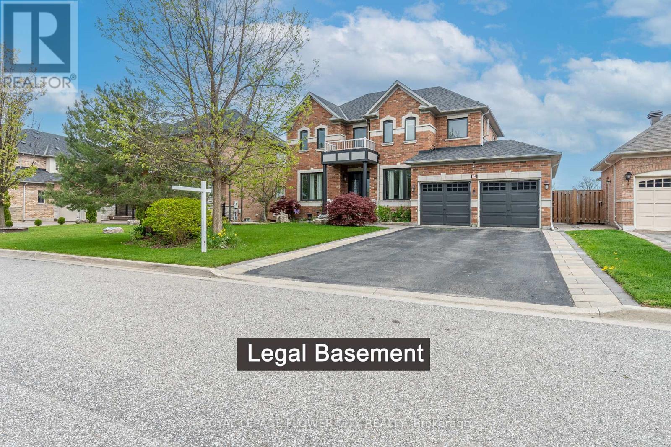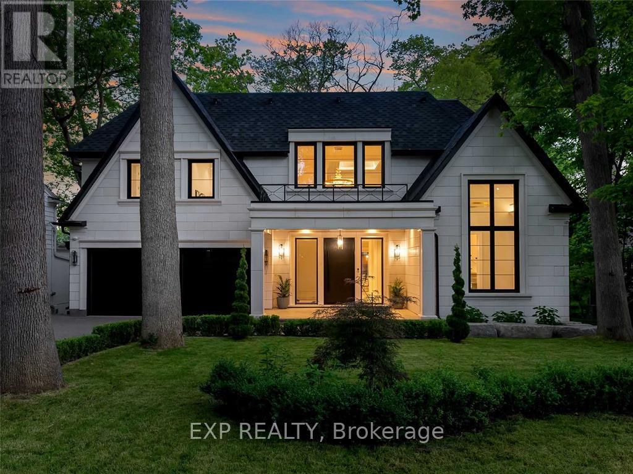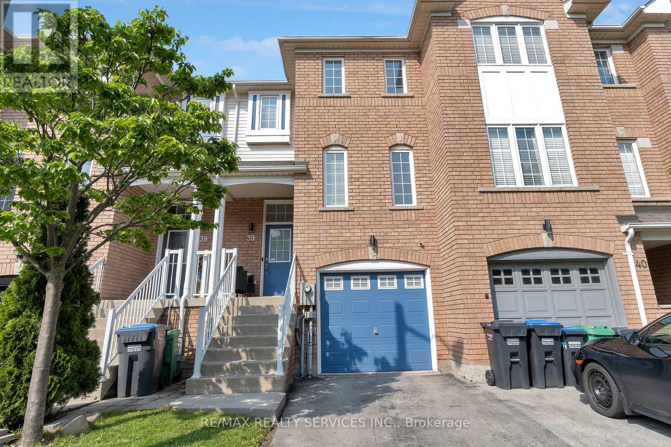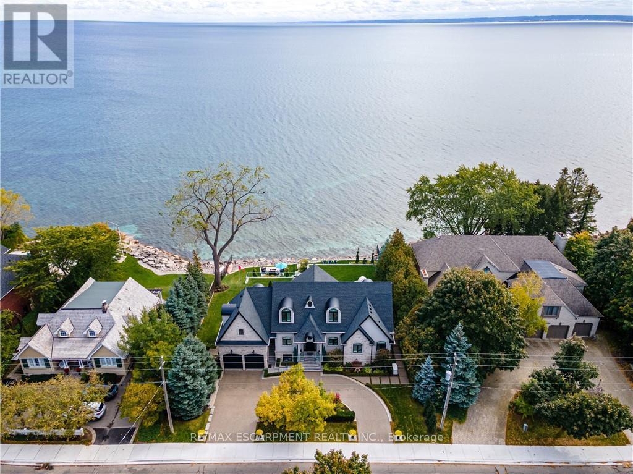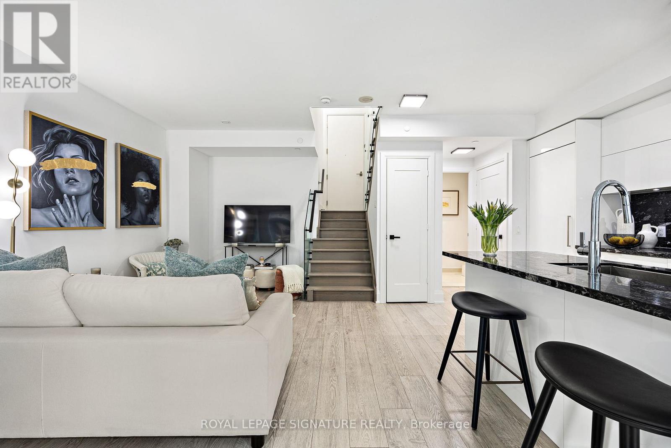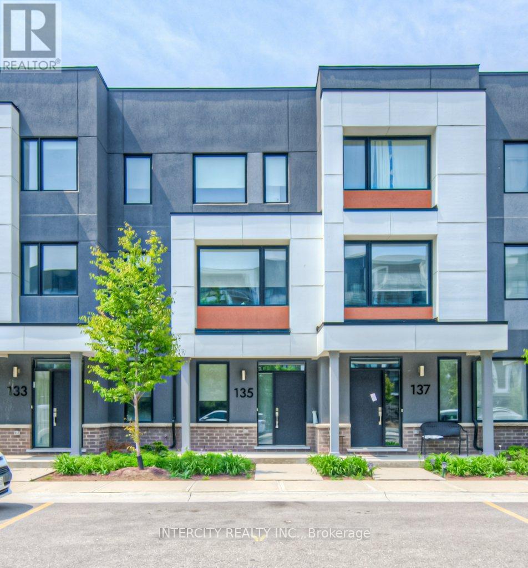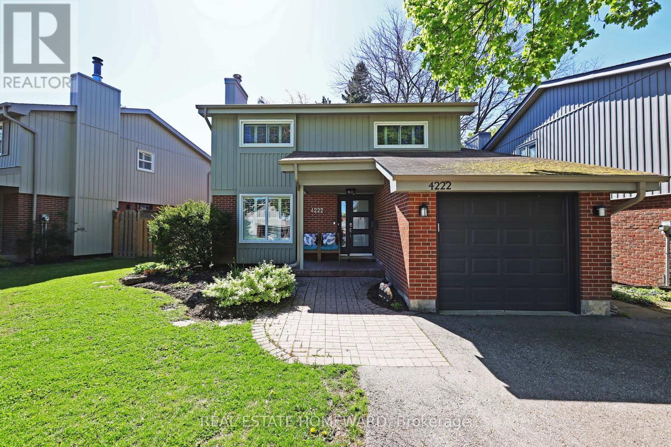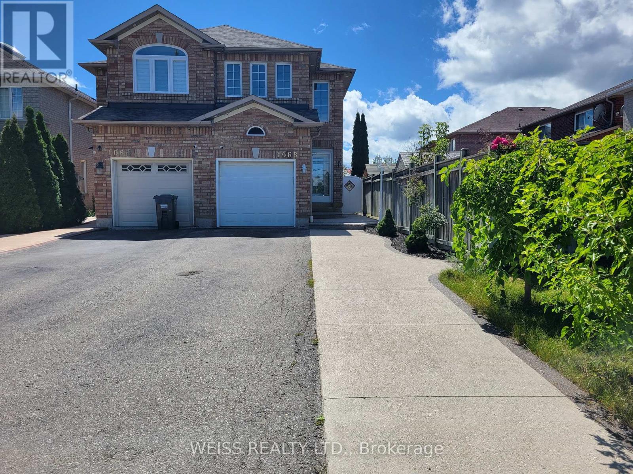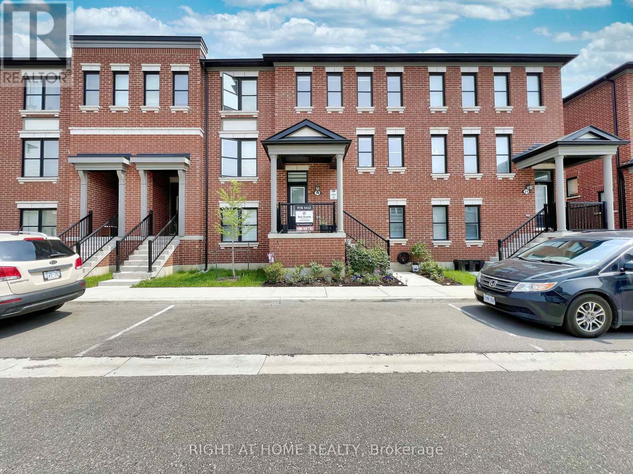Listings
2605 Credit Valley Road
Mississauga, Ontario
Step into 2605 Credit Valley Rd, a stunning all-brick home nestled in the highly coveted school district of John Fraser SS and St. Aloysius Gonzaga CS! Boasting 2486 square feet + Finished basement of well-designed living space, this home features 4 spacious bedrooms, 3 bathrooms, a 2-car garage, and a convenient main floor laundry/mud room. With a finished basement and a meticulously manicured lawn, this home truly has it all. Located in a family-oriented neighbourhood, enjoy being surrounded by many parks, 6 minutes from Credit Valley Hospital, 3 minutes from Erin Mills Town Centre, and easy access to the 403 and 407 highways. John Fraser Secondary School is renowned for its academic excellence, consistently ranking among the top schools in Peel region and earning international recognition. **** EXTRAS **** Fridge, Stove, Dishwasher, Washer, Dryer, All Elfs & Ceiling fans, Window Coverings, Central vacuum, garage door opener 1 remote (id:39551)
2104 - 55 George Appleton Way
Toronto, Ontario
Welcome To This Lovely Townhome With An Open Concept Layout, 2 Premium Parking Spots And An Exclusive Locker. With 3 Oversize Bedrooms This Well-Maintained Gem Has Lots Of Upgrades Throughout, Offering Ample Sunlights And Lots Of Indoor Storage Space. Steps To All Urban Amenities, Shopping Plaza, Restaurants, Humber Hospital, Medical Centre, Schools & Downsview Park. T.T.C. Wilson Station 5min Away. Quick Access To Highway 401, Minutes To 400 & Pearson Airport And Much More. **** EXTRAS **** Updated Light Fixtures, All Existing Window Coverings, Upgraded Appliances, Updated Engineered Laminates Throughout. (id:39551)
11 Giraffe Avenue
Brampton, Ontario
Location Location Location Beautiful *Stunning 3+1 Bedrooms Semi-Detached Home W/Finished Basement Apartment with separate entrance from Garage , Eat-in Kitchen Walk Out To Lovely Deck. Interlock Driveway Can Accommodate 3 Vehicles. *Ready To Move In with rental Income. High Demand Neighbourhood, Close To HWY 410 & All Amenities, Walking distance to Brampton Hospital, Plaza, Transit. **** EXTRAS **** Stainless Steel Fridge, S/S Stove, B/I Dishwasher, Washer And Dryer, All Existing Lighting Fixtures And Window Coverings. Garage Door With Opener. (id:39551)
24 Upper Ridge Crescent
Brampton, Ontario
Welcome to the stunning Rarely offered 60 ft Detached in the heart of Brampton. Luxurious custom-built home with LEGAL BASEMENT APARTMENT, The combination of its spacious layout, modern amenities, and scenic views makes it quite appealing. Modern layout, with its spacious living areas including a living room, dining room, breakfast area, den, 18 ft ceiling height in family area, offers plenty of room for both relaxation and entertainment. The modern kitchen, with its tall cabinetry and high-end stainless steel appliances, is a chef's delight, making meal preparation a pleasure.Spacious master bedroom with a 5-pc ensuite and W/I closet sounds like a luxurious retreat, and the additional good-sized bedrooms provide ample space for family or guests. The legal 2-bedroom finished basement with a separate entrance and a beautiful rec area offers versatility and potential for additional living space or rental income. Excellent location close to school,public transit, parks & much more!! **** EXTRAS **** Huge ravine backyard with 12x14 deck is perfect for outdoor gatherings. 3 Garage(Tandem). The view of the CN Tower from the master bedroom, backing to Claireville Cons.Area, adds a touch of serenity & natural beauty to the property. (id:39551)
1386 Glenwood Drive
Mississauga, Ontario
In the esteemed Mineola enclave, 1386 Glenwood Drive stands as a paragon of luxury. This custom-built gem, spanning over 5000 sq ft, blends 4+1 lavish bedrooms and 4 elegant baths with a powder room, harmonized by 3 sophisticated kitchens. The radiant-heated porch ushers you into an interior adorned with Italian Versace slabs and a striking oak staircase. The living room exudes grandeur with a 16' ceiling and a 36"" gas fireplace, while the family area and kitchen, with herringbone wood flooring and a 20' ceiling, feature a stunning 72"" linear fireplace. Each bedroom and bath is a sanctuary of comfort, highlighted by porcelain slabs, custom showers, and heated floors. The basement offers a theater, sauna, wine cellar, and gym, epitomizing luxury living. 1386 Glenwood Drive is more than a home it's a testament to upscale elegance, awaiting a discerning owner. **** EXTRAS **** The Grand Kitchen Is A Chef's Dream, With Custom Cabinets, Top-Of-The-Line Appliances Including A Subzero Refrigerator/Freezer/Wine Storage, Wolf Stovetop Range Hood, Wolf Ovens & Microwave. (id:39551)
39 - 271 Richvale Drive S
Brampton, Ontario
Welcome to Unit 39 at 271 Richvale Dr S! This townhome is located on a quiet child-friendly street in one of the most desirable Brampton neighborhoods of Heart Lake. Main floor features laminate throughout main living area, large eat-in kitchen with breakfast area and stainless steel appliances. Upper floor features three generous sized bedrooms and 3 pc bath! Finished basement which could easily be used as a home office or additional recreational area! Walk-out basement to private backyard backing onto Turnberry Golf course!! Close To Public Transportation, Shopping, Recreational Facilities, And Walking Distance To Schools Of All Levels! (id:39551)
3188 Lakeshore Road
Burlington, Ontario
Welcome to your oasis on the water, where panoramic lake views and luxurious living converge in perfect harmony. This 3+1 bedroom, custom-built bungaloft, only six years old, offers a haven of tranquility and elegance spanning approx 4200 sq ft. of living space. Step inside and be captivated by awe-inspiring waterfront views that greet you from every corner of the house. Immerse yourself in the warmth of heated flooring throughout, ensuring comfort even on the coldest days. The heart of this home is its gourmet kitchen, making culinary adventures a delight. With spacious living areas and meticulously designed interiors, this quality built residence is tailor-made for those who love to entertain. The garage accommodates 3 cars with a car lift and the driveway can hold up to 8. Outside, a visual masterpiece awaitsa stunning infinity edge pool seamlessly blending with the lake, accompanied by a relaxing hot tub. The propertys landscaping is a testament to meticulous care, enhancing the natural beauty of the surroundings. Multiple outdoor living spaces beckon for unforgettable gatherings and entertaining. Whether its a cozy family barbecue or a grand celebration, the possibilities are endless. This waterfront gem offers not just a home but a lifestylea harmonious blend of elegance, comfort, and natural beauty. (id:39551)
103 - 110 Marine Parade Drive
Toronto, Ontario
CONTEMPORARY LIVING BY THE LAKE! ONCE IN A LIFETIME OPPORTUNITY TO OWN A RARE 2 STOREY UNIT AT RIVA DEL LAGO. 1 OF 3 UNITS IN THE ENTIRE BUILDING. AMAZING LAYOUT THAT WILL NOT DISAPPOINT. WATERFRONT TRAILS, PARKS & SERENE VIEWS RIGHT AT YOUR DOOR STEPS. 2 BEDROOMS, 3 WASHROOMS, 1179-SQFT OF LIVING SPACE. A VERY WELL MAINTAINED CONDO IN A HIGHLY SOUGHT AFTER BUILDING ON MARINE PARADE DRIVE. ENJOY LIVELY RESTAURANTS, CAFES AND GELATOS WHILE STROLLING THROUGH THE VIBRANT COMMUNITY. MUST SEE IN PERSON TO APPRECIATE THIS HOME. **** EXTRAS **** DIRECT ACCESS TO LAKE/TTC. EASILT ACCESSIBLE TO ALL MAJOR HIGHWAYS. UPGRADED GLASS RAIL PANELS, NEW LIGHTS, FRESH PAINT, B/I APPLIANCES, WINE FRIDGE, WASHER/DRYER, ALL WINODW COVERINGS, 1 PARKING & 1 LOCKER. (id:39551)
61 - 135 Grovewood Common
Oakville, Ontario
Not to be missed! Located in a high demand area, over 1800 Sq.Ft living space. This home features high ceilings throughout, oak staircases, a well sized office / rec room on ground. The main with an eat-in kitchen features S/S appliances, backsplash bar, granite counters, extended cabinets and pantry offering extra storage. The dining room has a walkout to an oversized deck perfect for BBQ & entertaining. A bright living room with huge windows. On the upper, primary bedroom with huge windows, 4pc ensuite and walk-in glass shower and walk-in closet. Complemented by two additional bedrooms, another 4 pc bathroom and laundry. This home comes with a spacious 2 car garage also offering ample storage space. Positioned ideally with easy access to 407/403 Oakville Go, essentials like groceries, parks, ponds, exceptional schools, modern shopping plazas and stylish dining. Just minutes from Bronte Creek Provincial park and Oakville Trafalgar Memorial Hospital, this home combines tranquility with convenience. (id:39551)
4222 Gayling Gardens
Mississauga, Ontario
Bright and spacious open concept family home in highly sought after Pheasant Run neighbourhood! So many upgrades - gorgeous maple HDWD floors, custom built-in shelving units & b/i electric fireplace in living room, California shutters on 2nd and main floor. Open concept kitchen has large centre island & quartz countertops, large size under mount sink, B/I pantry cabinets connects to a beautiful sun-filled addition with wall to wall windows, can be used as an eat-in kitchen/sitting room/playroom, etc. Large yard w/new high end composite deck (2023)and gas BBQ hookup backs onto tree lined green space with no neighbours behind. On the second floor you will find 4 good sized bedrooms, 4-piece washroom has large vanity w/ under mount sink and jetted spa bathtub. Finished basement includes large open concept room for family living, 3 piece washroom, w/ ample storage area/den. Located close to schools, parks, shopping, restaurants, major highways, transit and so much more! **** EXTRAS **** S/S Fridge, Stove w/ Microwave Range Hood, B/I Dishwasher, Washer/Dryer, All Existing Elfs, All existing window coverings (id:39551)
1068 Foxglove Place
Mississauga, Ontario
Semi-Detached in highly sought-after Heartland /East Credit area. Offering A Bright and Spacious Floor Plan, Open Concept Living and Dining Room, Family Size Eat-In Kitchen Overlooking deck with a fully Fenced Back Yard. Basement Can Be Accessed from The Foyer or Garage - Perfect for an In-Law Suite or rental income! Well Kept home Steps to Heartland Shopping Centre (Walmart, Costco, Grocery, Restaurants and banks), Park, Golf Course, Schools. Mins Drive to Hwy 401 & 403. Easy Access to Public Transit. (id:39551)
20 - 975 Whitlock Avenue
Milton, Ontario
Almost new Townhouse with ~100k upgraded. Large kitchen with big island, Quartz Countertop and backsplash, Extra counter space, walk-in pantry, New hardwood floor through out, crown-molding, Wainscoting panel, Custom TV wall unit with large built-in gas fireplace make a cozy Great room. 9ft ceiling. Beautiful landscaping. Renovated basement with large bedroom and private 3pc bathroom. Store room. Separate entrance from double car garage with potential income or in-law suite. **** EXTRAS **** Guests Parking in front of the property. 1888 Sg ft as per Builders. Hot Water Tank owned. Low POTL fee of ~$90 (id:39551)
What's Your House Worth?
For a FREE, no obligation, online evaluation of your property, just answer a few quick questions
Looking to Buy?
Whether you’re a first time buyer, looking to upsize or downsize, or are a seasoned investor, having access to the newest listings can mean finding that perfect property before others.
Just answer a few quick questions to be notified of listings meeting your requirements.
Meet our Agents








Find Us
We are located at 45 Talbot St W, Aylmer ON, N5H 1J6
Contact Us
Fill out the following form to send us a message.
