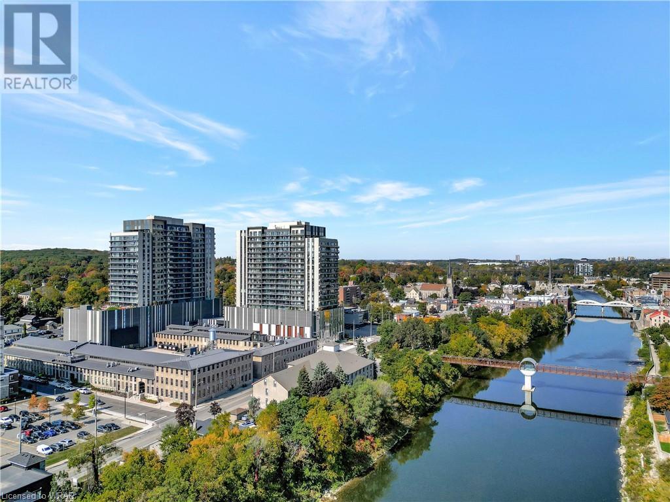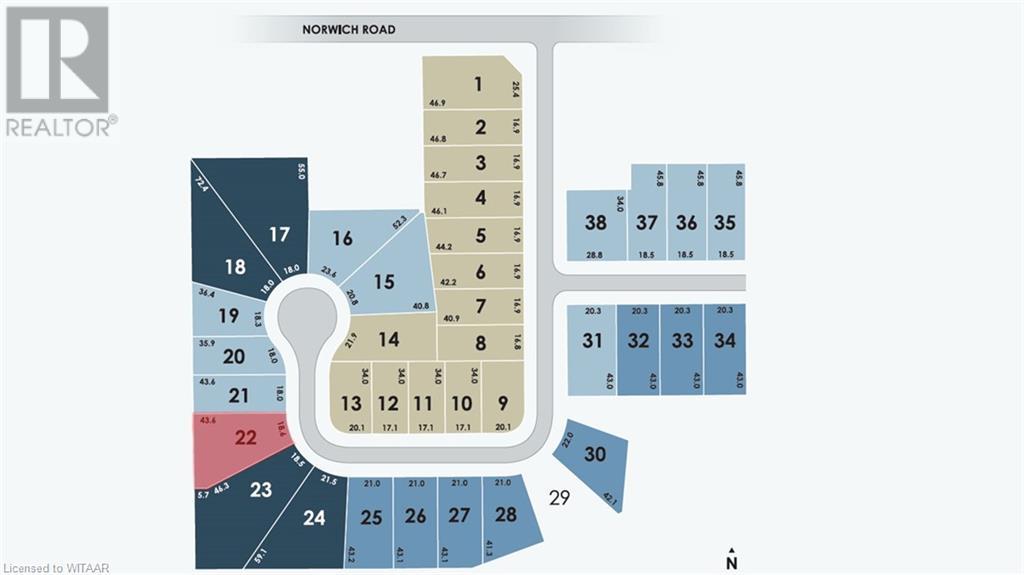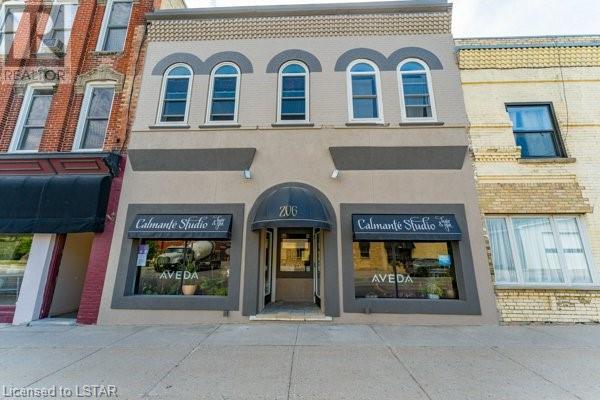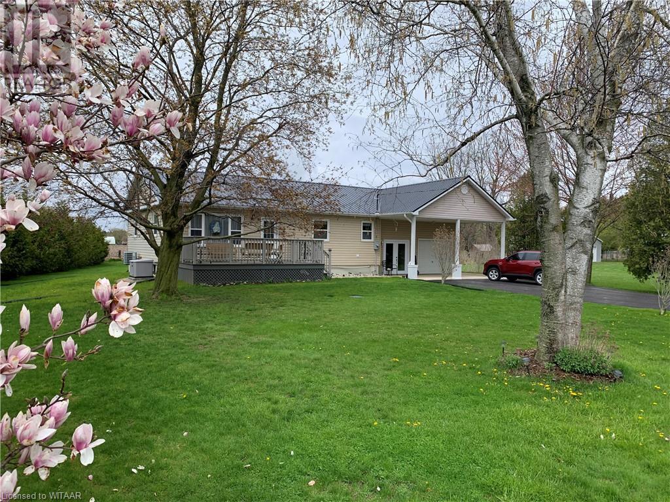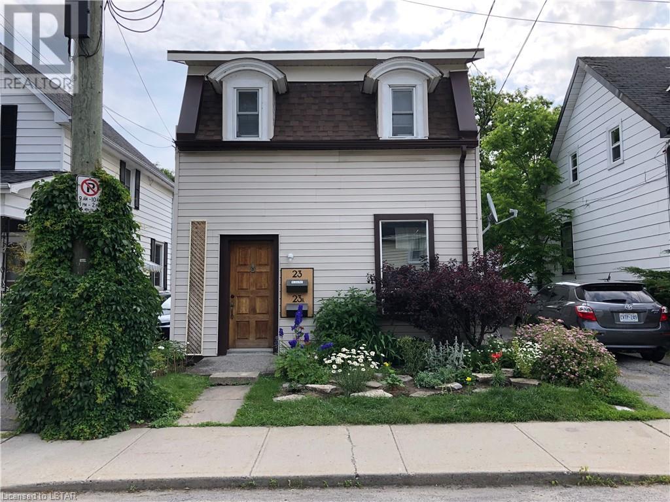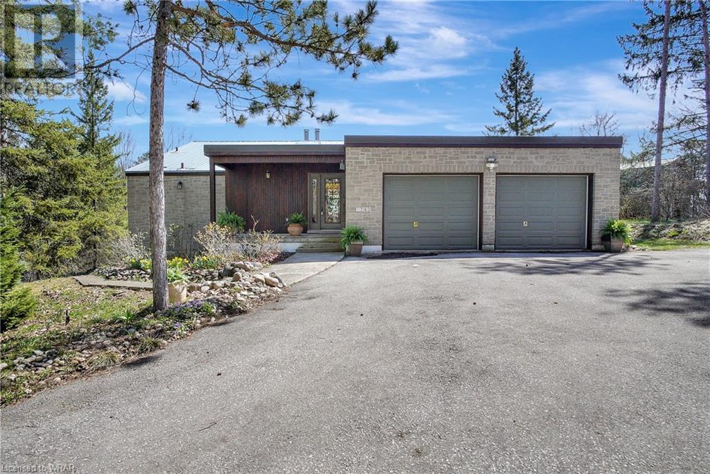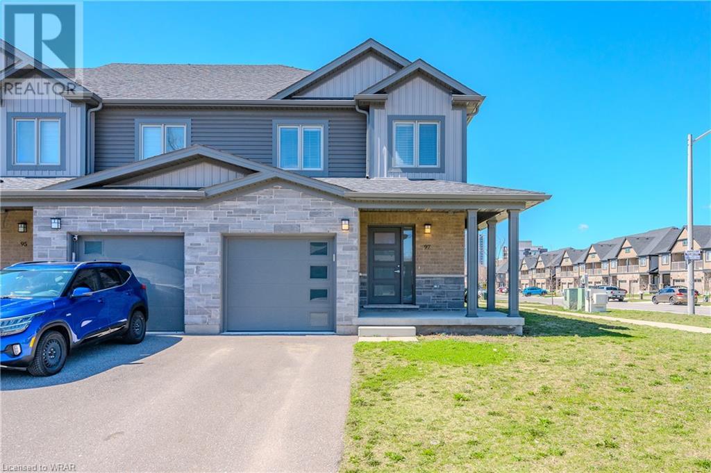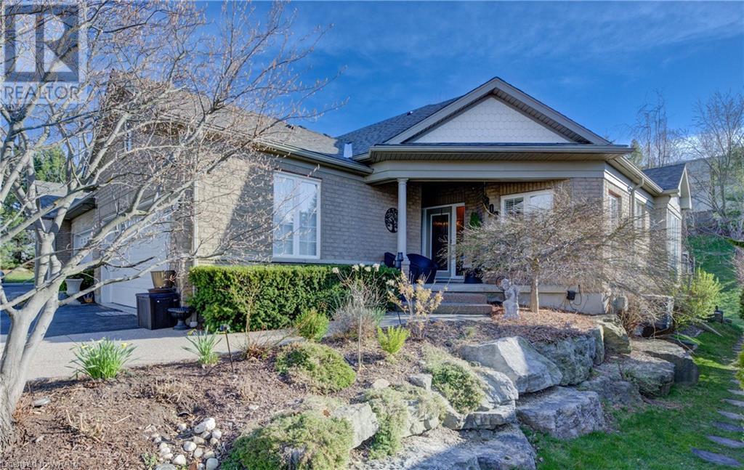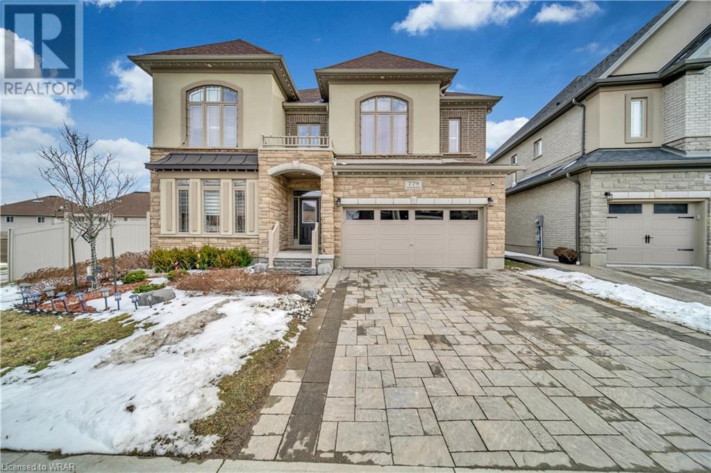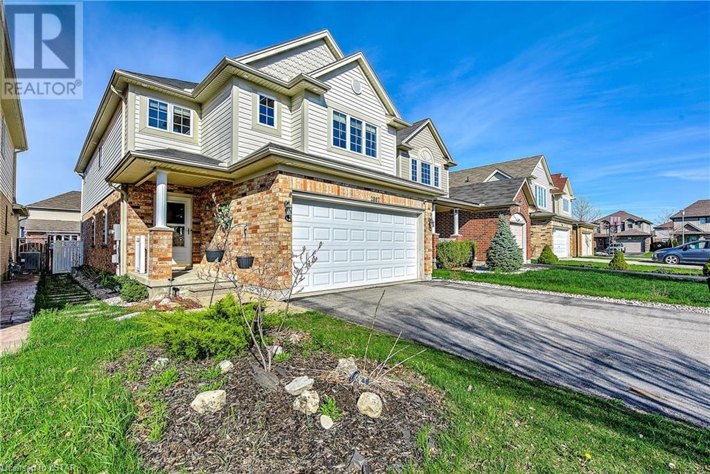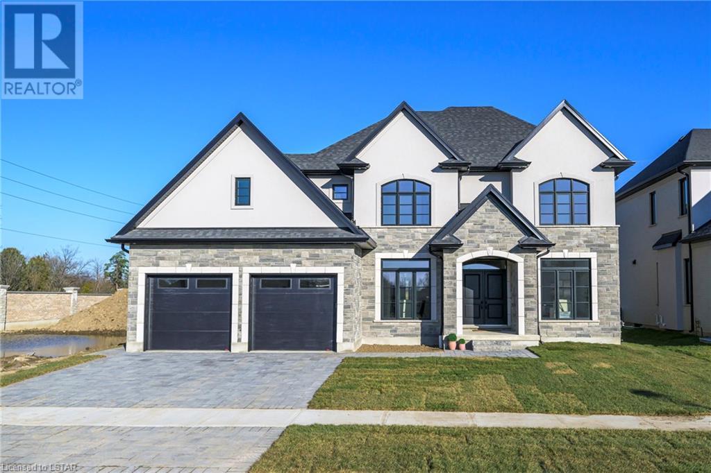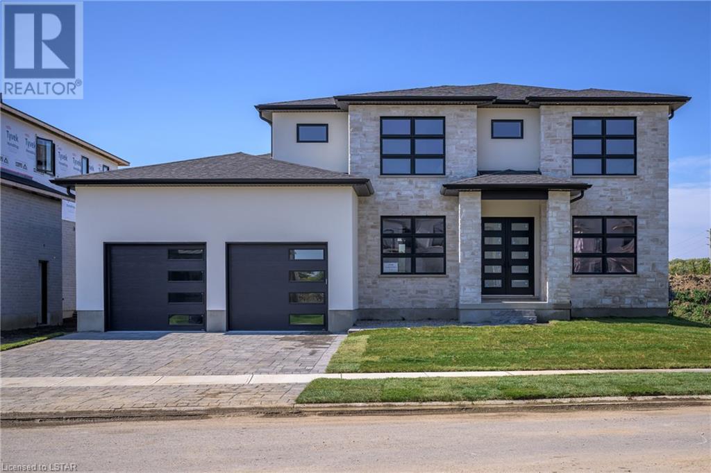Listings
15 Glebe Street Unit# 2005ph
Cambridge, Ontario
TWO BEDROOM + TWO BATHROOM PENTHOUSE NOW AVAILABLE IN THE HIGHLY DESIRED GASLIGHT DISTRICT!! Nestled in the historic downtown Galt, Gaslight promises a vibrant community blending residential, commercial, retail, art, dining, and culture. Experience the fusion of living, working, learning, and leisure in this remarkable setting. This exceptional unit showcases elegant nine-foot painted ceilings, light-toned wide plank flooring, and premium finishes throughout. The spacious kitchen features abundant modern cabinetry, quartz countertops, a tiled backsplash, and stainless steel appliances. Seamlessly designed for hosting, the open-concept layout effortlessly connects the kitchen to the spacious living room. Floor-to-ceiling windows and access to the sizable balcony invite ample natural light indoors. The master suite boasts a walk-in closet for ample storage, glass sliding doors opening to the balcony, and a luxurious 3-piece ensuite with a walk-in shower. The second bedroom features floor-to-ceiling windows and balcony access. The unit is completed by a four-piece main bathroom with a combined bath and shower, and convenient in-suite laundry facilities. Gaslight offers an array of amenities, including a welcoming lobby with ample seating, a secure video-monitored entrance, a fitness area complete with yoga and pilates studios, a games room featuring billiards, ping-pong, and a large TV, as well as a catering kitchen and spacious private dining room. Additionally, a tranquil reading area with a library awaits. Step outside to the expansive outdoor terrace overlooking Gaslight Square, where various seating arrangements, pergolas, fire pits, and a barbecue area await your enjoyment of the outdoors. Book your private showing today! (id:39551)
68 Herb Street
Norwich, Ontario
Welcome to 68 Herb Street in Whisper Creek Estates, located on the east side of Norwich, backing onto open fields. This new cul-de-sac is located in a quiet setting of Norwich. Looking to build a home in a neighborhood that will be showcase a stunning array of home styles and great designs? This is not just your average development - this is going to be a great place to build dream homes! (id:39551)
206 Main Street
Parkhill, Ontario
LOCATION! LOCATION! Centrally located in the downtown core of Parkhill Ontario. Main floor commercial area is an elegant venetian themed salon/spa. Second floor is a 3 bedroom, 2 bathroom residential space with living room, kitchen and balcony. Seperate entrance to second floor residential unit(s). Second floor can be easily converted into 2 seperate units and generate additional rent or great for a owner operator. Property is just over 1/2 acre with ample parking that can be leased out for extra income. This one last long! (id:39551)
1243 Norfolk County Road 28
Langton, Ontario
Welcome to your serene slice of country living with many updates! This charming property offers a tranquil village lifestyle packaged in a beautiful 3-bedroom home that is truly move-in ready. Revel in the recent upgrades, from sleek new flooring and a fresh coat of paint to the solid hardwood kitchen cabinets and convenient laundry room, complete with a washer and dryer. Enter through double doors from the carport into a cozy environment kept warm by a newly installed furnace (2022) that comes with a 10-year warranty. A water purification system and a 12,000KW automatic start natural gas generator (with a 9-year warranty) ensure your peace of mind. There is also a new water supply pump and holding tank along with a brand new drilled well from this spring. The property doesn't stop spoiling you there; the laneway is smoothly paved leading to a practical carport. Plus, the basement is a canvas ready for your personal final touches, framed and newly insulated for optimum energy efficiency. From the living room, access the upgraded 10ft x 20ft composite deck, perfect for relaxing or entertaining. The attached garage with ample shelving is an organizer's dream, while additional outbuildings including a shed and workshop, add charm and functionality to this rural haven. Located just 20 minutes from the vibrant towns of Tillsonburg, Port Burwell, and Long Point, enjoy access to Provincial Parks, beaches, and prime fishing spots. Don't miss out on your opportunity for country living. (id:39551)
23 Cowdy Street
Kingston, Ontario
Unique Opportunity at 23 Cowdy Street! This distinctive legal duplex offers the perfect chance for savvy buyers to live in one unit and rent out the second, optimizing both personal space and investment potential. Situated on a friendly, communal street in Kingston and within easy reach of downtown, parks, bus stops, a vibrant farmers' market, and the university campus, this property presents an ideal setting for your first home purchase or a strategic pied-à-terre. The property features two one-bedroom apartments, each with their own separate entrance and in-suite laundry facilities. The first-floor unit is move-in ready, while the second floor is currently generating a steady income, rented at $1,019.00 per month. The property includes a spacious, detached shed that offers flexible use as a storage space, a garden lab, or a workshop. Additionally, the long driveway comfortably fits several vehicles or a trailer. Beyond the practical layout and amenities, the property boasts a large, fenced backyard—a serene escape and a safe haven for pets. The lush greenery offers a private atmosphere rare in urban settings. The sunroom and outdoor patio area are bathed in natural light, creating an inviting space where you will find yourself relaxing and entertaining throughout the year. Explore the possibilities that 23 Cowdy Street has to offer, a truly unique opportunity in Kingston’s vibrant landscape. (id:39551)
1793 West River Road
Cambridge, Ontario
Nestled on 2.45 acres, this prestigious West River Road bungalow has enchanting forest views and glimpses of the majestic Grand River. With the potential for 4 bedrooms, including an office convertible to a main floor bedroom, this home is bathed in natural light streaming through large windows and skylights.Warmth and charm radiate from the two wood fireplaces, gracing the living room and rec room. Entertain in style in the dining room adjacent to the large, bright kitchen. Retreat to two main floor bedrooms or discover additional accommodation in the basement's two large bedrooms.Enjoy seamless indoor-outdoor living with a walkout basement. A spacious deck off the living room and kitchen also allows for more outdoor living. Complete with a double car garage, this home exudes a rustic ambiance, inviting you to experience the best of West River Road living. Rogers High-speed internet available , HWT 2021, Water Softener 2023, Iron Filter, UV Filter, R.O system, Flat roof - 2023 Please see attached video and iGuide for floor plans and further details. (id:39551)
97 Nieson Street
Cambridge, Ontario
100% Freehold. Stunning 3 Beds and 3.5 Washroom Home In a Desirable Friendly Neighbourhood. A Modern Kitchen with granite counter-top and s/s appliances. Open Main Floor Includes A Bright Living Room With Sliding Patio Door Leading To stone patio and fenced Back Yard. Spacious Master bedroom with an ensuite and large walk-in closet on the second floor, two other good sized bedrooms share a 4pc bath. Single Car Garage With A Large 2 Cars Driveway. Close To Hwy 401, Grocery Stores, Plaza, Bus Stop & All Amenities. (id:39551)
803 Creekside Drive
Waterloo, Ontario
OFFERS ANYTIME! A highly sought-after neighborhood, this 3+ bedroom end unit, carpet-free FREEHOLD residence boasts an array of features that cater to comfort, convenience, and a touch of luxury. Bedrooms are thoughtfully designed, each spacious and inviting catering to families or retirement. The master suite is a true retreat, complete with an ensuite bathroom (2021) and walk-in closet space. An additional room in the basement serves as a dedicated office space, ideal for those who work from home or require a quiet study area. The exterior of the home is just as impressive as the interior, roof completed 2022, featuring a long, professionally landscaped front lawn and backyard. For the environmentally conscious and tech-savvy, the double car garage is wired for 220V EV charging (2023). This home has been meticulously maintained and well cared for, evident in both its aesthetic appeal and structural integrity with professional weekly cleaning. With no condo fees, this property not only represents a luxurious living space but also offers great value and efficiency. This exceptional home is a rare find in a prime location, combining modern amenities, a quiet street, many nearby schools, and the convenience of urban living. Whether you’re entertaining guests, working from your home office, or enjoying a quiet evening, this property meets all. This home has undergone some upgrades such as hardwood stairs and wrought iron staircases (2017), and large evergreens and maple trees line in the backyard. This home is truly a must see, book your private viewing today! (id:39551)
779 Snowberry Court
Waterloo, Ontario
Welcome to this magnificent home with corner premium lot , 5+1 bed, 7 bath (5 Full & 2 Half), 5244 sq.ft. of total living space, 9ft ceiling on main floor and second floor, finished basement FOR SALE located in the most desirable family oriented Vista Hills neighborhood of Waterloo. Entering through the foyer, main floor boasts a 9ft ceiling with spacious and bright living room with large windows allowing abundance of natural light during the day, dining room with coffered ceiling, family room with a fireplace and a powder room. Additionally, it features an open concept kitchen with high quality Kitchen-aid gas cooktop & & high end stainless steel built in appliances, backsplash, plenty of kitchen cabinets for storage, pantry and servery. Oversized Sliding door opens from the breakfast room to the huge fully fenced backyard for your family's outside summer enjoyment. Wooden staircase with customized premium staircase chair lift installed(worth $25,000) leads to second floor with a charming chandelier featuring a master bedroom with huge walk-in closet and 5 piece ensuite bathroom with standing shower, oversized whirlpool bathtub and his-her vanities. 2nd bedroom with a 4pc ensuite bathroom, 3rd bedroom with 3 pc ensuite bathroom. Other 2 good sized bedrooms with 4 pc family bath. Very convenient laundry on the second floor. Fully finished basement with 1 bedroom and a 4pc ensuite bathroom, rec room and enough storage space. Extras - Beautiful electrical light fixtures, engineered wood flooring, 200Amp Electric Panel, Electric Car charger 2nd level high speed, high quality CAT cable wired throughout the house, speaker wiring done all over the house including back yard and connections provided to install control panel in the basement. Minutes to all amenities/shopping/restaurants at The Boardwalk, Costco, parks, walking trails, top-rated schools, universities, public transit & more! (id:39551)
2887 Paulkane Chase
London, Ontario
The Perfect Location Doesn’t Exis…Wait, It Does! Welcome Home To 2887 Paulkane Chase. Located In The Desirable Copperfield Area of South London! The Main Floor Shines With Its Welcoming Entryway That Flows Into A Spacious Open-Concept Living Space Which Is Perfect For Entertaining. Step Inside and You'll Be Greeted With A Spacious Family Room, Living Room, Large Kitchen and Dining Area. You will LOVE The 2 Sitting Areas on The Main Floor, Perfect For Hosting All Your Gatherings. Fall In Love With The Kitchen Which Boasts So Much Natural Light and Storage. A Convenient Pantry Is Perfectly Located In The Kitchen! There Is Enough Space In This Home To Entertain And Host With Comfort. The Dinette Leads You Outside To Your Fully Fenced Backyard. The Backyard Space Is Entertainment-Ready, Waiting To Host The Perfect Summer Get Together! Get Ready To Be Wowed By The Space On The Upper Floor. The Large Primary Bedroom Includes A HUGE Walk-In Closet And A 3- Piece Ensuite Bathroom. The Upper Floor Has An Additional 3 Spacious Bedrooms and A Shared 3-Piece Bathroom. An Upper Level LOFT Is Just Outside Of The Bedrooms And Is The Perfect Family Hangout . But WAIT, There’s MORE! Basement Comes FULLY FINISHED, Offering A Huge Potential For Your Family! Basement Has A Full 3 Piece Bath, A Bedroom, Kitchen, An Additional Family Room - And Plenty of Storage! Would Be The Perfect Space As An In-Laws Suite Or Place For Older Kids Living At Home! 4 Car Driveway Offers Ample Parking For You And Your Family! This Great Location Offers Shopping Nearby, Restaurants, Schools, Mall, Playgrounds And Other AMAZING Amenities. Terrific Value. You Will Love Living Here. Welcome Home! (id:39551)
2202 Robbie's Way
London, Ontario
Graystone Custom Home Ltd. introduces a stately 2-story executive residence- an architectural gem crafted with meticulous attention to detail for the discerning buyer. The integration of natural elements such as wood and stone create an inviting ambiance that harmonizes with the home's transitional aesthetic. Beautiful windows bathe the living spaces in natural light. The main floor, 2nd floor hallway & primary suite showcase the European Oak engineered flooring. The 3042 sq. ft. open concept design offers a Bistro setting for casual dining that opens onto both the covered back deck & the impressive living room with it’s gas fireplace balanced with cabinetry and floating shelves on either side creating a focal point in this gathering space. The kitchen is a masterclass in design. Exquisite Miami Vena quartz flows over the waterfall island. Clear Alder and Chantilly Lace cabinetry seamlessly compliment each other with timeless design. A walk-in pantry adds convenient storage. A wet bar & wine fridge create a perfect Butler’s pantry between the kitchen & dining room. A spacious private office provides an ideal space for remote work. The primary bedroom is a sanctuary boasting a luxe ensuite w/ tall Clear Alder cabinets flanking a slate-tone floating vanity with Calacatta Aquila quartz surface, a stand-alone tub, and a glass/tile shower with heated floors. A large dressing room, complete with beautiful built-ins, adds to the allure. Additional bedrooms offer both comfort and convenience. Bedrooms 2 & 3 share a 5-piece ensuite bath with a separated vanity area, while bedroom 4 features a private 3-piece ensuite. The lower level features a spacious rec room with plenty of room, a 5th bedroom with walk-in closet and a 3 piece bath. Fantastic location in north London’s newest upscale neighbourhood within walking distance of Sunningdale Golf & Country Club, while also enjoying the serene beauty of nearby Medway Valley Heritage Forest trails. (id:39551)
2195 Robbie's Way
London, Ontario
Graystone Custom Home Ltd introduces a most impressive 2-story executive residence - an architectural gem crafted with meticulous attention to detail for the discerning buyer. The integration of natural elements such as wood and stone creates an inviting ambiance that harmonizes with the home's modern aesthetic. Beautiful windows & 10-foot ceilings bathe the living spaces in natural light. The main floor, 2nd floor hallway & primary suite showcase European Oak floors. The kitchen is a masterclass in design. Exquisite Miami Vena quartz flows over the waterfall island. Clear Alder cabinetry seamlessly complements the contrast island & range hood showcasing custom “Black Panther ribbing detail, enhanced by ambient lighting and floating shelves. A walk-in pantry adds convenient storage. The 3169 sq. ft. open concept design offers a Bistro setting for casual dining that opens onto both the covered back deck & the impressive living room with it’s 42 inch linear gas fireplace framed by floor-to-ceiling tile, creating a focal point in this gathering space. Leathered Black Pearl granite, a wet bar & wine fridge create a perfect Butler’s pantry between the kitchen & dining room. A spacious private office provides an ideal space for remote work. The primary bedroom is a sanctuary boasting a luxe ensuite w/ tall Clear Alder cabinets flanking a slate-tone floating vanity with Calacatta Bianca quartz surfaces, a stand-alone tub, and a glass/tile shower with heated floors for an opulent retreat. A large dressing room, complete with beautiful built-ins, adds to the allure. Additional bedrooms offer both comfort and convenience. Bedrooms 2 & 3 share a 5-piece ensuite bath with a separated vanity area, while bedroom 4 features a private 3-piece ensuite. Fantastic location in north London’s newest upscale neighbourhood within walking distance of Sunningdale Golf & Country Club, while also enjoying the serene beauty of nearby Medway Valley Heritage Forest trails. (id:39551)
What's Your House Worth?
For a FREE, no obligation, online evaluation of your property, just answer a few quick questions
Looking to Buy?
Whether you’re a first time buyer, looking to upsize or downsize, or are a seasoned investor, having access to the newest listings can mean finding that perfect property before others.
Just answer a few quick questions to be notified of listings meeting your requirements.
Meet our Agents








Find Us
We are located at 45 Talbot St W, Aylmer ON, N5H 1J6
Contact Us
Fill out the following form to send us a message.
