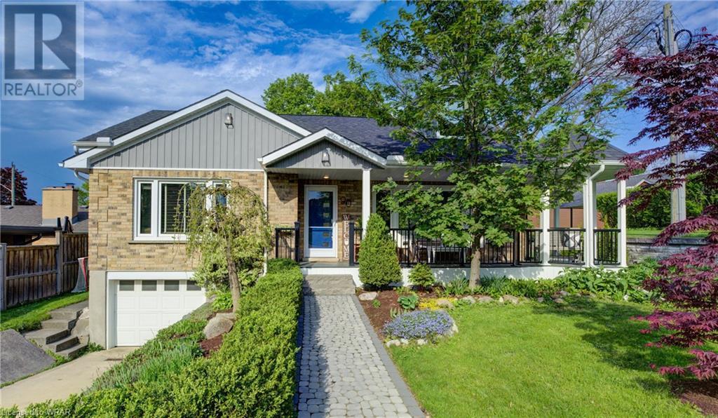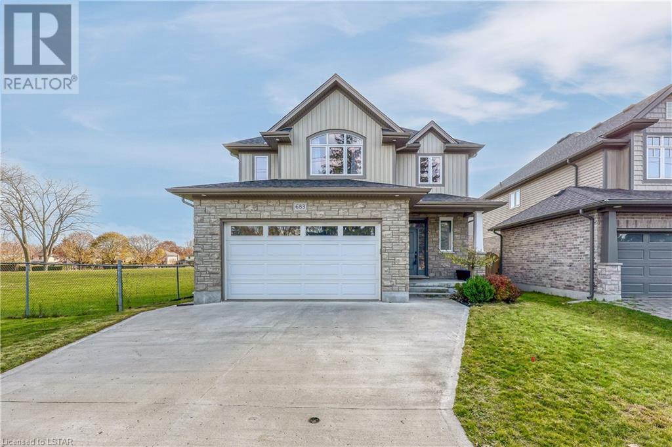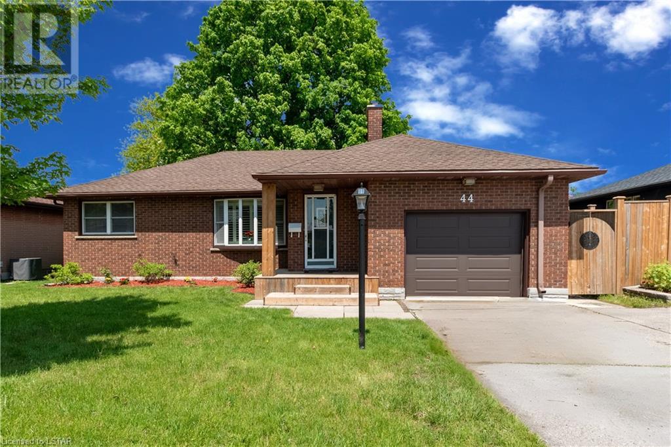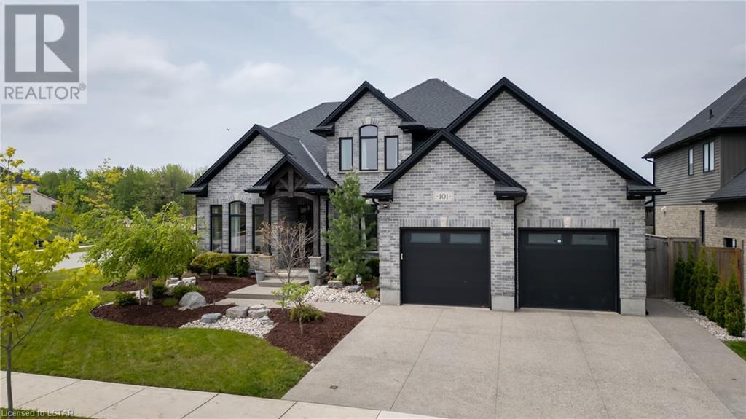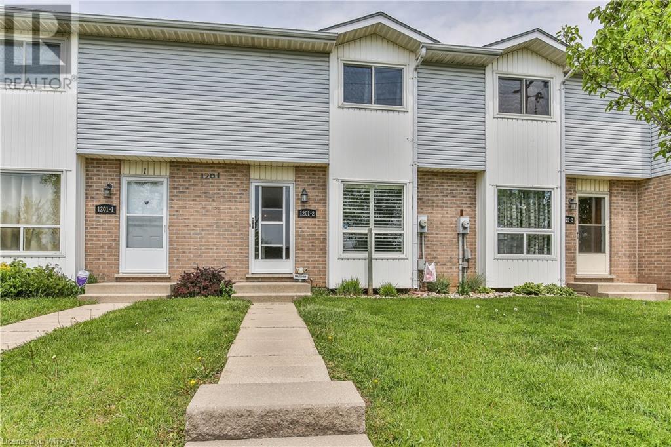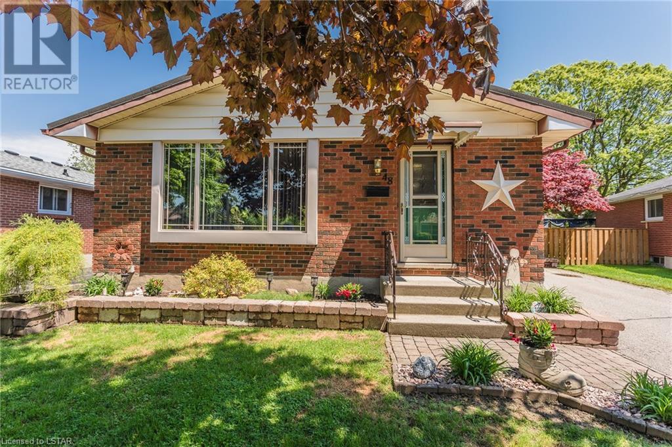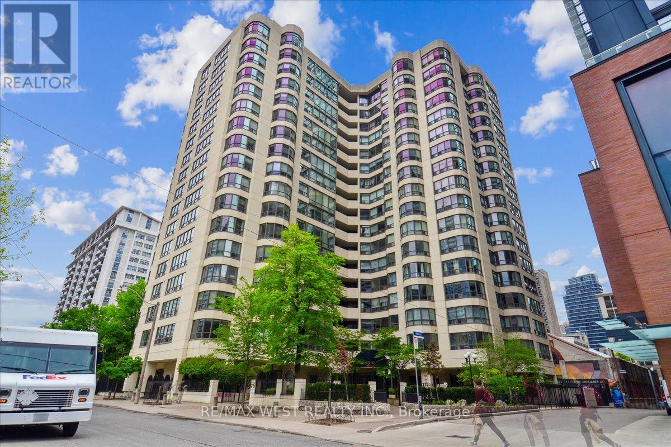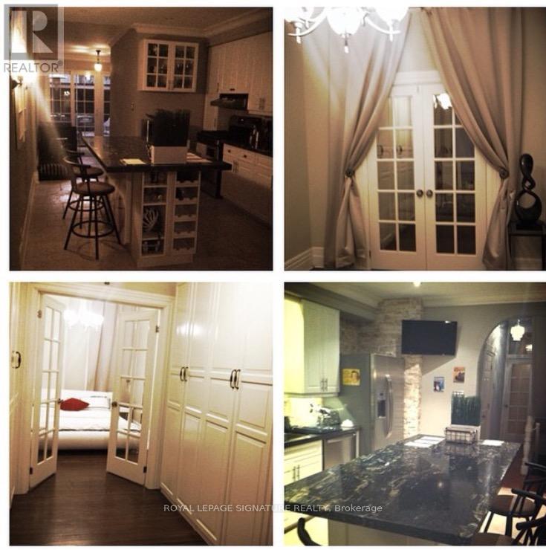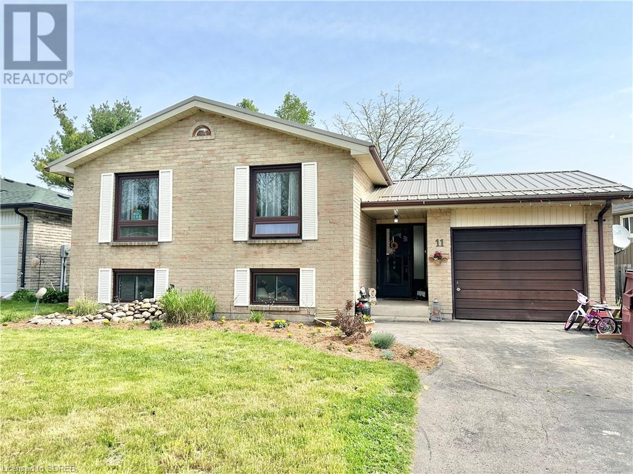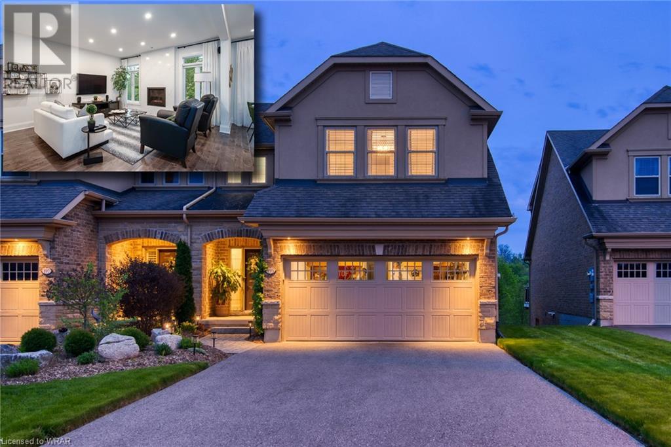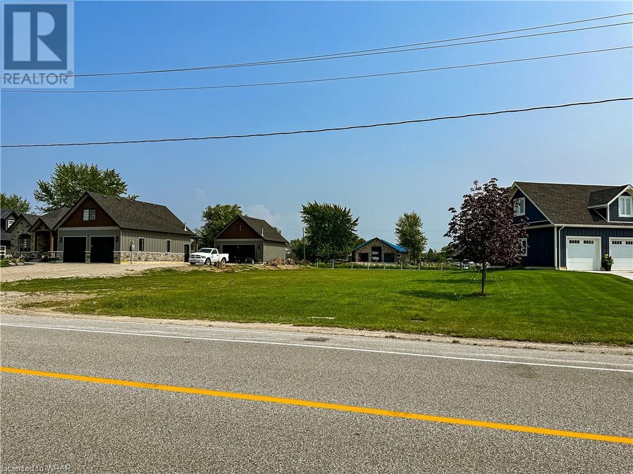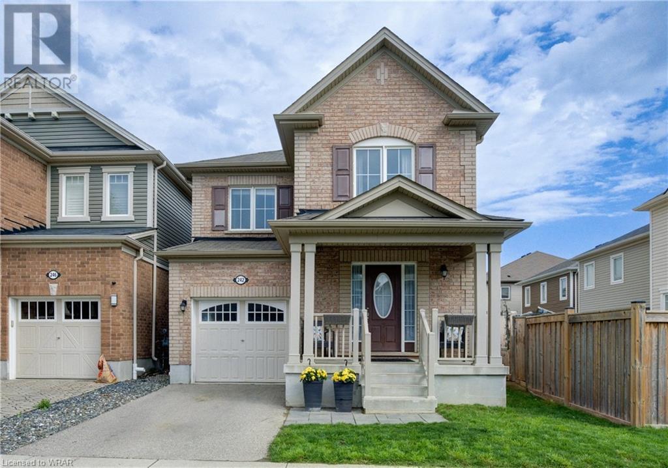Listings
90 Empire Street
Waterloo, Ontario
Welcome home to 90 Empire St. Waterloo. Situated in one of the most sought after neighborhoods, this 4 bed, 3 bath home has amazing curb appeal, tons of updates which makes this a move in ready gem! The front porch is a nice space for morning coffee or evening relaxing. Step inside and love the light filled space. The living room is bright and spacious and leads you around the corner to a modern kitchen with quartz counters and a nice sized eating area. The sliders that lead to the large deck and big fully fenced yard complete with a big shed allow a ton of outdoor entertaining space. Back inside, the main floor has 2 bedrooms and a full bathroom. Upstairs are two more bedrooms including a beautiful primary bedroom and a renovated bathroom. The fully finished basement offers a big recroom with brand new luxury vinyl flooring, 3 pc bathroom, laundry, storage, mechanicals and access to your garage. Updates include: kitchen countertops (quartz) and new kitchen appliances 2018, roof, water softener and on-demand water heater 2018, back deck 2019, upstairs bathroom completely renovated 2019, triple pane high efficiency windows throughout entire house 2018-2019, air conditioner/central air replaced 2021, washer and dryer 2021, all exterior siding and eaves troughs 2022, front railings/gazebo, porch steps and interlock front pathway 2022/23. There is nothing to do but move in and enjoy this gorgeous home. Come and see for yourself! (id:39551)
683 Tennent Avenue
London, Ontario
Custom built with Mutigenerational living in mind. A Bedroom on the main floor with a easy to access bathroom as well as a permitted Secondary Dwelling in the basement - designed with income-generation in mind. This 6 bedroom, 4 bath home is ideal for a growing family. Open concept living, with granite countertops, stainless steel appliances throughout. High quality hardwood floors, expansive 2-car garage and so many more extras. Located within Stoneybrook, making the feeder schools St. Marks, Northview PS, Lucas Secondary and Western University nearby. (id:39551)
44 Tweedsmuir Avenue
London, Ontario
Welcome to 44 Tweedsmuir Avenue, a charming all brick bungalow in the highly desirable Fairmont community. Perfect for a young family or someone looking to downsize. This home features a spacious main floor family room with hardwood floors and a cozy gas fireplace, and a large eat-in kitchen that opens to a dining area and sunroom overlooking a beautiful 60 ft wide lot. Originally a 3-bedroom home, it has been converted to two large bedrooms, offering flexibility and space. The finished oversized lower level is great for entertaining featuring a rec room, 2pc Bathroom and has enough space to easily convert into two additional bedrooms if needed. The home has seen many updates, including a renovated main bathroom, 12 mm laminate flooring, and a beautifully updated new kitchen installed in 2023. The roof was shingled in 2017 with 25-year shingles, R40 insulation was added to the attic, and R30 to the garage. Additional features include an on-demand hot water heater, 200 AMP service, external gas hook-up for a BBQ, and external GFI and breaker ready for a hot tub. Private backyard with updated wood fencing throughout. Covered patio & 3 season sunroom, which features updated all windows (2021), with a bright & sunny view of your backyard. The Fairmont neighbourhood is truly a gem in the east end with its tree-lined streets and abundance of parks and trails, this home offers a perfect balance of affordability and key updates in a mature, family-friendly community. (id:39551)
101 Mossy Wood Walk
Ilderton, Ontario
Be the envy of your neighbours! Welcome to your dream home at 101 Mossy Wood Walk! This spectacular two storey residence offers the perfect blend of comfort and luxury living. Custom built in 2018, with over 2750 sqft above grade and located on a premium corner lot with a resort-like backyard your family will love! The main floor features a home office, formal dining space, and open concept living room with coffered ceiling, gas fireplace and built ins. The gourmet kitchen features quartz countertops, a marble arabesque backsplash, custom cabinetry, plus a large island with leathered granite counter top and freshly painted panels. This space is as functional as it is beautiful. The upper level boasts 4 large bedrooms, a master with 12ft custom designed walk in closet and a spa-like ensuite with soaker tub, glass shower and double vanity. The basement is a huge unfinished canvas to design to your liking with large egress windows, storage room, rough in bath and wine cellar. The stunning backyard is an ideal entertaining space, with heated inground salt water concrete pool, large composite deck with steel covered gazebo, hot tub with cedar gazebo, stamped concrete patio and walk ways, landscaping and a sunny west facing view to enjoy the summer sun. There’s also a pool shed, custom built back shed and fish pond (owners willing to remove). Other notable features include 200-amp service, exposed aggregate concrete driveway and walkways, professional landscaping, front irrigation system and garage with storage and workbench. Your Forever Home awaits! Call to book your private viewing today. (id:39551)
1201 Nellis Street Unit# 2
Woodstock, Ontario
WELCOME HOME! THIS CHARMING TOWNHOME OFFERS THE PERFECT BLEND OF COMFORT AND CONVENIENCE. STEPPING INSIDE YOU ARE GREETED WITH A CARPET FREE MAIN FLOOR FEATURING A BRIGHT LIVING ROOM THAT RUNS SEAMLESSLY INTO THE DINING AREA. THE WELL APPOINTED KITCHEN IS COMPLETED WITH AMPLE CUPBOARD SPACE, A PANTRY AND WALKOUT TO BACKYARD MAKING BARBECUING A BREEZE. CONVENIENT UPDATED POWDER ROOM COMPLETES THE MAIN LEVEL. UPSTAIRS OFFERS 2 GOOD SIZED BEDROOMS AND A LARGE PRIMARY WITH AMPLE CLOSET SPACE AND CHEATER ENSUITE. THE UPDATED FULL BATHROOM (2021) ROUNDS OUT THE FLOOR PLAN. ADDITIONAL LIVING SPACE IN THE BASEMENT PROVIDES A GREAT SPOT FOR A PLAYROOM OR REC ROOM AND THE ADJACENT LAUNDRY AREA OFFERS AMPLE SPACE FOR EXTRA STORAGE. THIS DESIRABLE NORTH WOODSTOCK LOCATION ENJOYS CLOSE PROXIMITY TO PARKS, TRAILS, GREAT SCHOOLS AND EASY ACCESS TO THE 401/403, MAKING THIS THE PERFECT PLACE TO CALL HOME! (id:39551)
48 Rosemount Crescent
St. Thomas, Ontario
This immaculate all brick bungalow with eye catching curb appeal is located on a nice quiet street in the North end of St. Thomas. Easy Access to London and a short walk to a Catholic and public elementary school. The home is situated on a beautiful mature lot with low maintenance clean landscaping. Easy one floor living with 3 bedrooms on the main floor. One bedroom is currently used as a main floor den and has a door that can access the rear deck with gazebo. The functional lay out features a spacious living room has a large bay window that provides lots of natural light, updated kitchen and large eat in area with updated laminate floors. The lower level is beautifully finished with spacious rec room and a multi-functional space that could be used for a craft room, den, games room or office plus a lower level 2 pc bath and spacious laundry room. Other great features include updated windows, metal roof 2021, 2 storage sheds, fully fenced yard, flooring, kitchen, 4 appliances included and much more. (id:39551)
502 - 25 Maitland Street
Toronto, Ontario
Welcome to the Cosmopolitan! Located in the Church St. Corridor in the heart of all the action! Bright and spacious unit with a great sized bedroom, floor to ceiling windows in kitchen, tons of storage, crown moulding, and a walkout to your private terrace! Well maintained condo with exceptional amenities including rooftop patio, gym, outdoor pool, running track, billiards room, whirlpool library, sauna, 24 hour concierge and more! Just minutes to Eaton Centre, ROM, U of T, Ryerson, Transit & Restaurants! **** EXTRAS **** Fridge, Stove, Brand New Dishwasher (2024), Washer & Dryer(2023), Light Fixtures, Window Coverings. Maintenance fees include Hydro! (id:39551)
102 Montrose Avenue
Toronto, Ontario
Excellent value for this charming fully renovated and upgraded Duplex located on a very desirable street in the heart of little Italy. North entrance to the vibrant artistic Trinity Bell woods is a short 5 minute walk. An pleasant bike riding neighborhood that is close to shopping. groceries, pharmacy and varsity of restaurants. This home offers two separate units that give the buyer the option to either use both units or live in one and rent the other. Unit (A) main floor 2 Br, 2 full bath, gourmet kitchen, semi finished basement, large deck-carport, heated kitchen and bath floor, crown molding. Unit(B) Second floor, 2 Br. Bath Renovated kitchen. large living room **** EXTRAS **** Buyer and his Agent to verify Tax and do their Due Diligence (id:39551)
11 Turner Drive
Simcoe, Ontario
Welcome to this beautiful raised bungalow on Turner Drive in Simcoe! This 4 bedroom, 2 bathroom home boasts a spacious 1,833 sqft living area with lots of natural sunlight. With a metal roof, newer windows, and no carpets, this home is low maintenance and perfect for families. Enjoy the backyard and deck, perfect for entertaining. Located in a mature area, close to shopping and schools. Don't miss out on this fantastic opportunity for only $574,900! (id:39551)
193 Millview Court
Rockwood, Ontario
This impeccable Freehold Semi-detached home is one of a kind and no detail is left unturned. Inside, experience a modernized haven with over $150,000 in upgrades ! The first floor greets you with new gleaming hardwood flooring, freshly painted walls, high-end trim and casing throughout. Napoleon Gas fireplace in the living room with a quartz mantel that matches the Kitchen backsplash is on a league of its own . While the living room sets the stage the upgraded kitchen steals the show. Fully redesigned, featuring a massive island, breakfast nook, plenty of cupboard & counter space all enhanced by top-of-the-line appliances, including an induction cooktop and double oven. Step onto your extended deck for many future barbeques offering breathtaking private views that stretch for miles. Updated laundry room with built-in pantry and drawers allow ample storage. As you ascend to the 2nd level of the home the Primary bedroom with custom walk in closet , built in dresser , closet organizer & ensuite bathroom complete with his/her sink, vanity, & LED lighting mirror has to be seen first hand to fully appreciate the excellence of craftsmanship. Two other generously sized bedrooms , four-piece bathroom & linen closets complete the 2nd level of the home. The basement beckons with its promise of relaxation, offering a spacious rec room and Gas fireplace perfect for many movie nights. Indulge in many evenings on your private walk out patio overlooking your meticulously landscaped backyard adorned with Japanese Maples and Ivy. Double Garage, total of 8 parking spaces, updated Porch, fresh gardens & landscaping . The Home Association fee of only $119.16 per month covers Snow removal to your doorstep, salt application and grass cutting. 193 Millview Court offers every detail meticulously crafted setting the standard of luxurious living. Please contact us today for a full upgrade list. Come experience it yourself and book a private showing! (id:39551)
19089 Lakeside Drive
Tilbury, Ontario
Build your waterfront dream home with access to the popular Lake St. Clair! Nestled in the heart of Lighthouse Cove this oversized 75x183 foot lot is ready for your new build! Canal facing, this property is located minutes from the mouth of the river, and Lake St. Clair itself. The lot has been backfilled and the retaining wall/gabian stone & dock have been installed to code. Lighthouse Cove emits the sense of a gated community with high-end and well maintained homes throughout; you also have access to the marina mere minutes away, the local yacht club, a variety store with groceries, bait, & more, and also Cove's Landing restaurant. Other notable updates to the site: fabricated & installed 10x75' steel frame dock, 2 additional drop downs installed, weld sheet piling onto dock poles for extra erosion control, stone erosion protection along shoreline, lower thames valley conservation authority permit paid, installed road culvert & catch basin including permit fees. Buyer to verify permitted usage and building provisions. Sellers are open to a vendor buy back mortgage. Please inquire. (id:39551)
242 Pineglen Crescent
Kitchener, Ontario
Welcome to your dream home in the highly sought-after Huron Park! This exquisite 3-bedroom Mattamy home boasts a plethora of desirable upgrades, ensuring a lifestyle of comfort, style, and functionality. Upon entering, you'll be immediately captivated by the charm and elegance of the upgraded chef's kitchen. Adorned with sleek oak engineered flooring and an oversized island, the main floor is the perfect setting for casual dining or entertaining guests. Ceiling-height cabinets provide ample storage space, ensuring a clutter-free environment while adding a touch of sophistication. Upstairs you’ll find an additional family room and 3 large bedrooms with a primary ensuite complete with an upgraded super shower, a luxurious retreat where you can unwind after a long day. For added convenience, the home features a beautifully appointed upstairs laundry room, making household chores a breeze. The unfinished basement presents a world of possibilities, equipped with a rec room ready package, allowing you to customize the space to suit your lifestyle and preferences. Whether you envision a home theater, a home gym, or a play area for the kids, the options are endless. Outside, the manicured lawn provides a serene backdrop for outdoor gatherings or relaxing in the sunshine. Located in one of Kitchener’s top neighbourhoods this home offers easy access to a wealth of amenities, including top-rated schools, parks, shopping, dining, and entertainment options. Don’t miss out—book your showing today! (id:39551)
What's Your House Worth?
For a FREE, no obligation, online evaluation of your property, just answer a few quick questions
Looking to Buy?
Whether you’re a first time buyer, looking to upsize or downsize, or are a seasoned investor, having access to the newest listings can mean finding that perfect property before others.
Just answer a few quick questions to be notified of listings meeting your requirements.
Meet our Agents








Find Us
We are located at 45 Talbot St W, Aylmer ON, N5H 1J6
Contact Us
Fill out the following form to send us a message.
