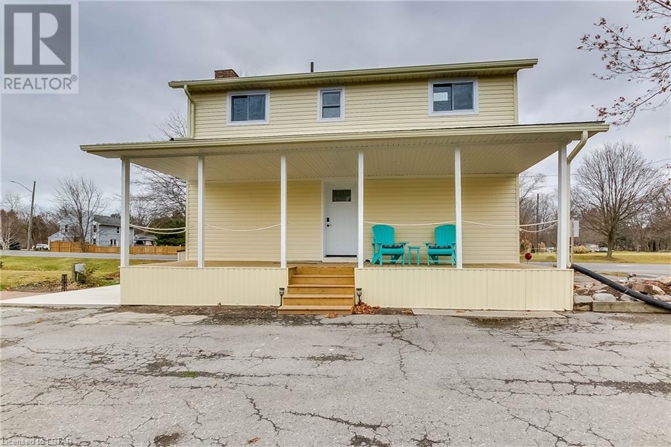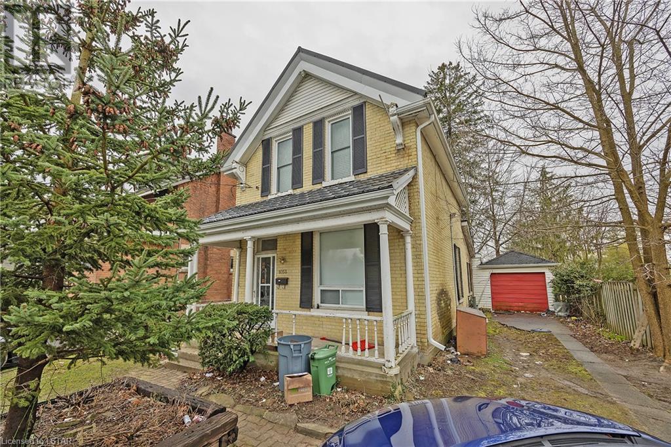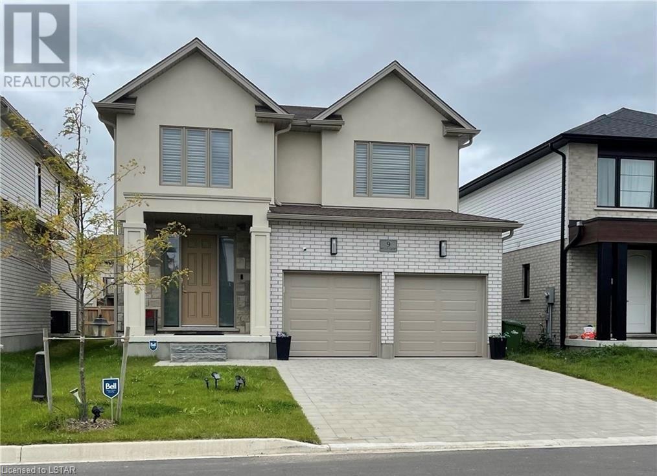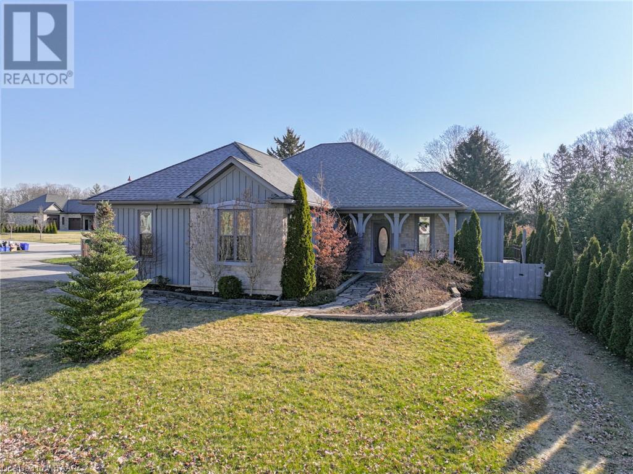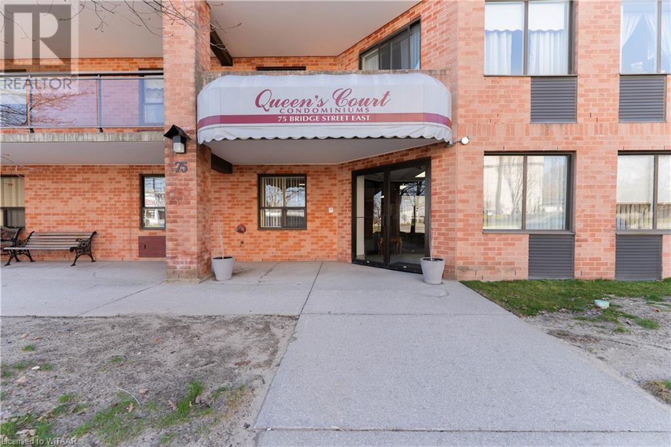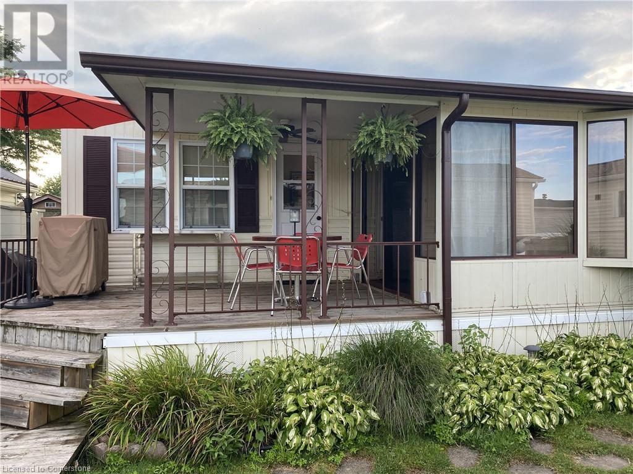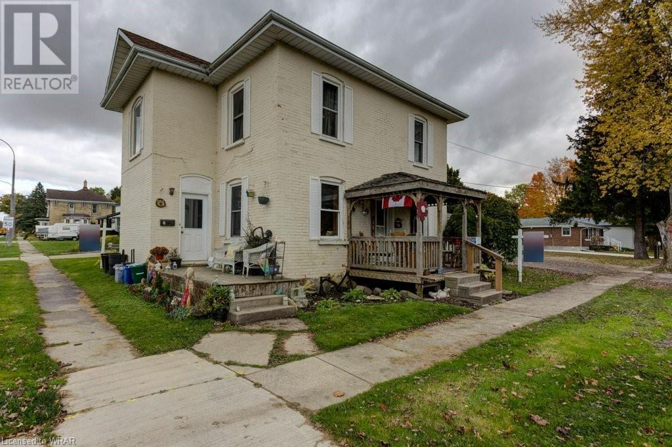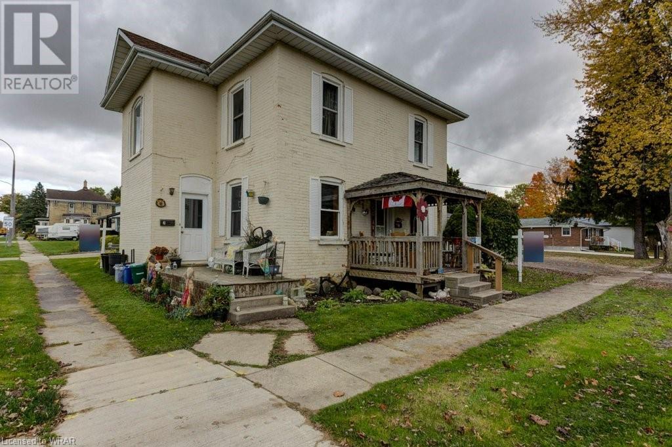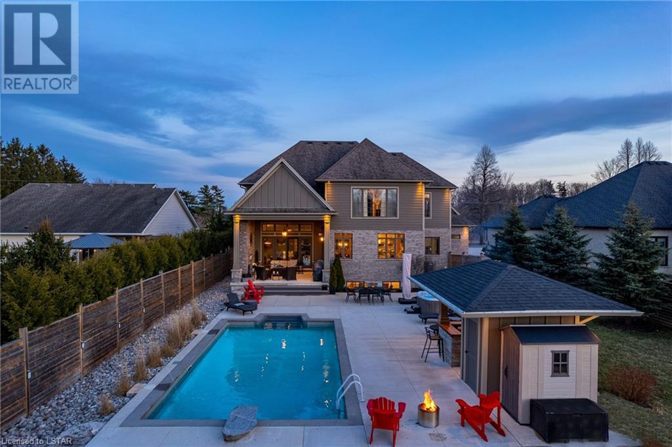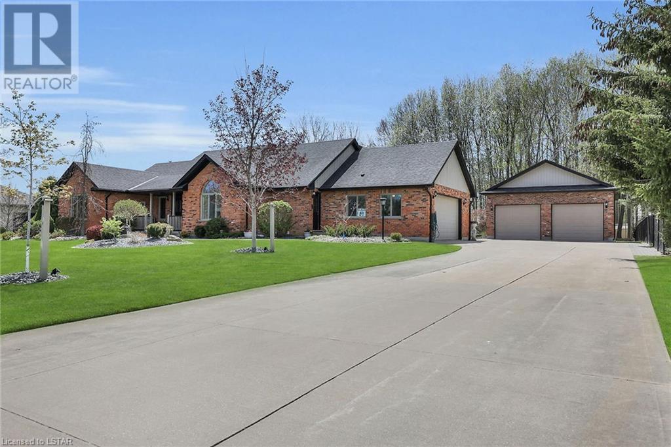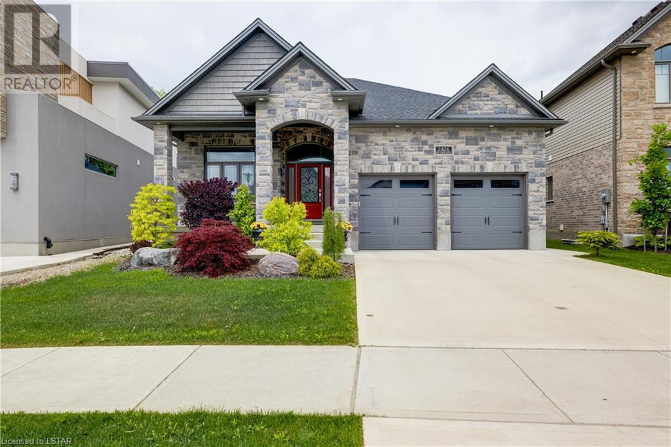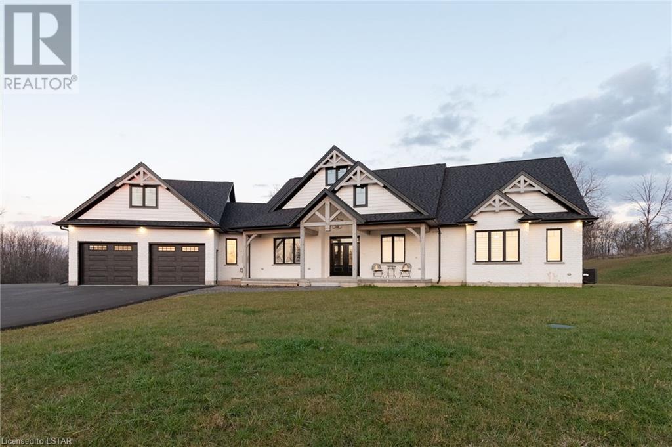Listings
42607 Johnathan Street
Union, Ontario
Welcome to your dream home! This fully renovated gem is a testament to modern comfort and style in the charming area of Union. Step into the inviting main floor featuring beautiful laminate floors that seamlessly connect the open-concept custom kitchen with quartz countertops , dining, and living areas. A 4-piece bathroom and convenient laundry facilities add to the main floor's practicality. Upstairs unveils a haven of coziness with three bedrooms, two boasting generous walk-in closets. The 3-piece bathroom completes the space. Positioned on a generous corner lot, this residence offers an abundance of parking space, making gatherings with family and friends a breeze. The exterior enhancements are just as impressive, showcasing brand-new siding, roof, soffit, and eaves – ensuring not just aesthetics but also long-term durability. And that's not all – discover an added bonus, a workshop that's perfect for your creative projects or extra storage space. Other updates include: windows, doors, deck, concrete patio, furnace, A/C, HWT owned. Discover the perfect blend of modern living and timeless charm in this meticulously updated home. Don't miss the chance to make it yours! (id:39551)
1053 Richmond Street
London, Ontario
Great five bedroom investment property just steps from the University Gates! Bright, spacious foyer greets you in this great two storey yellow brick home. Main floor has three bedrooms, kitchen, living room and storage area beyond foyer. Stairs up to two bedrooms with a second kitchen area on upper floor. Hardwood in bedrooms and hallway on main. Covered front porch. Appliances included. (id:39551)
9 Welch Court
St. Thomas, Ontario
An unmissable opportunity! This meticulously maintained contemporary two-storey home boasts a double garage and an attractive exterior blending stone, brick, and vinyl. Inside, enjoy a well-designed layout with spacious rooms and 9-foot ceilings on the main floor. 8-foot doors o Main Floor. The open concept kitchen, dining, and living area is perfect for entertaining, featuring a gourmet kitchen with an island, ample cabinets, and a large walk-in pantry. The main floor walks out to fenced backyard and includes a convenient mudroom/laundry area with garage access. Upstairs, discover four sizable bedrooms, three with walk-in closets, including a luxurious master suite with a spa-like ensuite. High-quality finishes abound, including hardwood floors, ceramic tiles, quartz countertops, and upgraded fixtures throughout. The home comes equipped with top-of-the-line stainless steel appliances, motorized window blinds, and is backed by a new home Tarion Warranty. The spacious unfinished basement offers potential for additional living space. Outside, enjoy the fenced backyard, landscaped yard with mature tree, and a paved stone driveway leading to the double garage with door openers. Situated in a prime location within walking distance to Elgin Mall and nestled on a quiet court. (id:39551)
6 Maple Street
Otterville, Ontario
Welcome to this gem of a home in Otterville, on a quiet street only steps to the Otterville Falls, Market by the Falls, the bank and the island park with ball diamond, tennis court, public pool and play areas. This property is fully fenced, landscaped, with a double car garage and outdoor patio with cottage like settings. The home has been extensively updated with updated kitchen, fireplace, flooring, lighting and so much more. With an open concept main floor with double french doors to the office, you can work in peace from home. The main floor has a primary bedroom with ensuite and large closets, as well as a secondary bedroom. The basement is partially finished with a rec room, bathroom and bedroom. Looking to retire and live in a quiet, peaceful area, or a home that is large enough to raise your family? Certainly a home to look at and consider your next move! (id:39551)
75 Bridge Street E Unit# 308
Tillsonburg, Ontario
Calling all first-time buyers or retirees! This 2-bedroom, 1.5-bathroom condo is a perfect fit for those looking to downsize and simplify their lifestyle. It's conveniently located within walking distance to downtown, Lake Lisgar, shopping centers, and parks, offering easy access to everything you need. The building is well-maintained, featuring spacious hallways and a recently updated elevator for added convenience. Enjoy a pleasant East view of Tillsonburg and the skyline from this corner unit's large, covered balcony. Inside, you'll find a practical layout starting with a decent-sized foyer leading into the spacious living room with laminate floors and balcony access. The kitchen is well-equipped with newer appliances and adjoins the dining area. The primary bedroom is spacious with plenty of natural light and ample closet space, along with a 4-piece ensuite. There's also a second bedroom, a 2-piece bathroom for guests, and a utility/laundry room for added convenience. With in-unit laundry facilities, daily chores are made simple. Don't miss out on this well-maintained condo that's perfect for easy living and ready to welcome its next owner! (id:39551)
92 Clubhouse Road Unit# 37
Turkey Point, Ontario
A fantastic opportunity to enjoy the cottage life at the lake in Canada's largest fresh water marina just moments away from the Turkey Point beach. Almost 700 sqft of living space featuring 2 bedrooms, 1 bath and equip with laundry! The unit itself comes with its very own private boat slip. Season runs from mid April to the end of October with fees totaling roughly $11,700/year. Fees include water, septic, private boat dock, dock maintenance and the controlled entry to the park! (id:39551)
410 Queen Street S
Palmerston, Ontario
Welcome to this exceptional legal duplex with an in-law suite in the heart of the desirable Palmerston neighborhood. Boasting a total of three units, this property offers incredible versatility with three kitchens, five spacious bedrooms, and a total of four well-appointed bathrooms. Ideal for extended families or savvy investors, this home is perfectly situated near Palmerston Park and within easy reach of numerous amenities, including excellent schools, shops, and dining options. The abundance of parking, garage storage, and a generous yard make this property a rare find in the city. Don't miss the opportunity to make this versatile and spacious home your own! (id:39551)
410 Queen Street S
Palmerston, Ontario
Welcome to this exceptional legal duplex with an in-law suite in the heart of the desirable Palmerston neighborhood. Boasting a total of three units, this property offers incredible versatility with three kitchens, five spacious bedrooms, and a total of four well-appointed bathrooms. Ideal for extended families or savvy investors, this home is perfectly situated near Palmerston Park and within easy reach of numerous amenities, including excellent schools, shops, and dining options. The abundance of parking, garage storage, and a generous yard make this property a rare find in the city. Don't miss the opportunity to make this versatile and spacious home your own! (id:39551)
119 Harris Road
Delaware, Ontario
THE ONE YOU'VE BEEN WAITING FOR! RARELY A PROPERTY OF THIS CALIBER AND QUALITY HITS THE MARKET, WHERE EVERY SINGLE DETAIL HAS BEEN THOUGHTFULLY CONSIDERED. Intelligent floor plan, 167' deep lot backing onto greenspace, 3.5 car garage, inground saltwater pool, pool house, covered back deck, all within a coveted executive neighbourhood minutes from London. Custom designed by these owners as their forever home with special attention to build quality, pride of ownership is evident at every corner. As you drive up, notice the elegant, timeless curb appeal with a mix of stone, craftsman style columns, James Hardie board, cedar and brick. Walk into the grand foyer and take in the beaming ceiling heights and quality wainscoting details. The great room is showcased with a striking 14' coffered ceiling and stone fireplace. The immaculate chef's kitchen truly has it all with top-tier Miele, Capital & Electrolux appliances, industrial 36inch 6-burner range, butler's pantry (with second Electrolux fridge), walk-in pantry, custom Oak range hood, dining banquette, granite counters and high-end finishes. Retreat to the private and oversized primary wing, where more luxury details await. Here, you'll find a large walk-in closet and lavish 5-piece ensuite with heated floors. The second level has two more bedrooms, one with a 4-piece cheater bath and walk-in closet, as well as an office and laundry room. The newly finished basement has two rec rooms, a fourth bed and 4-piece bath. The vast backyard is straight out of a magazine. Walk out to the 20x20' covered patio with another floor-to-ceiling stone fireplace overlooking the 16x32' inground saltwater pool with Hayward controls, poolhouse with bar and 2-piece bath, large concrete pool deck, all nestled within a private, mature and professionally landscaped setting. Minutes to London and 402/401. 20-30 minutes to London Health Sciences Centre and other local hospitals. Virtual tour, upgrade list, video and more photos at links below. (id:39551)
19 Sydenham Drive
Coldstream, Ontario
Indulge in the epitome of luxury at Hawks Ridge, your exclusive retreat from urban chaos. This meticulously crafted 3+3 bed, 4 bath custom ranch in the coveted Coldstream hamlet offers refined living. A grand entrance unveils a spacious great room, soaring vaulted ceilings, and a captivating gas fireplace. Delight in culinary excellence in the custom kitchen with cherry cabinets, a granite island, and stainless steel appliances. The main floor boasts a lavish primary bedroom with a 5pc ensuite, while two additional bedrooms and bathroom provide plenty of privacy for family and guests.The basement, adorned with 10ft ceilings, features three bedrooms, 2 additional bathrooms, an entertainment haven (pool table and all accessories included), office, and ample storage. A 26x30 workshop/garage complements the two-car attached garage and expansive driveway. Step outside to a cedar deck with a Gazebo, embracing a landscaped, park-like oasis surrounded by mature trees. Recent upgrades include most windows, all doors, lighting, hardware, security, thermostat, vanities with quartz countertops, roof, exterior, flooring, and appliances. Live lavishly, just 20 minutes from London and Strathroy, minutes from highway 402. Welcome home to unparalleled elegance. Book your private showing today (id:39551)
2426 Red Thorne Avenue
London, Ontario
Welcome to your dream bungalow nestled in the highly coveted ‘Foxwood Crossing’ , where tranquility meets convenience. This stunning abode boasts a prime position backing onto lush protected green space, ensuring a serene and private retreat for you to call home. Step inside to discover a meticulously designed main floor offering two spacious bedrooms plus a versatile den, perfect for accommodating your lifestyle needs. The open-concept layout welcomes you with an abundance of natural light streaming through expansive windows. The heart of the home is the bright and inviting kitchen, where culinary delights are effortlessly crafted amidst modern finishes and ample counter space. Whether you're entertaining guests or enjoying a quiet meal, the seamless flow of this area creates an inviting atmosphere for every occasion. Venture downstairs to the finished lower level, adding extra finished space for the whole family to enjoy. Here, you'll find two additional bedrooms offering cozy retreats for family or guestsl. Cozy up by one of two fireplaces on chilly evenings, adding warmth and charm to the expansive living space. Outside, the enchanting backyard oasis awaits, providing a picturesque backdrop of lush greenery and serene vistas. Conveniently located close to amenities big and small and quick access to the highway, this exceptional property offers the perfect blend of peaceful living and urban amenities. Schedule your private showing today- truly a must see! All measurements from from IGuide floor plans. (id:39551)
584522 Beachville Road
Beachville, Ontario
Experience Unrivaled Luxury Living on this expansive 6,153-square-foot property! Nestled on 2.55 acres, 584522 Beachville Rd is an architectural masterpiece, custom-crafted with the finest finishes for those who demand excellence. Your culinary dreams come true in the top-tier kitchen with dual ovens, a gas cooktop, and a unique twist—built-in amenities for your furry friends. The dining/living spaces feature timber beams, a 50 gas fireplace, and open seamlessly to a 20x20 covered patio where you'll host unforgettable gatherings with deer as your guests. The primary bedroom is an oasis of indulgence with dual walk-in closets, a spa-style ensuite boasting heated floors, a freestanding tub, and a double shower wrapped in marble and glass. A second ensuite bedroom, an elegant office, and more grace the main floor. But there's more! The lower level mirrors the same caliber, offering 4 bedrooms, each with custom walk-in closets, and a well-equipped gym. Car enthusiasts will revel in the 4-bay garage with a gas heater and dog wash station. Climb the stairs to a loft and games area, complete with a bar showcasing quartz, an undermount sink, beverage/wine fridge, ice maker, and a live-edge wood top. This estate isn't just a home; it's a lifestyle. Immerse yourself in the Sonos speaker system, relish eco-friendly and wellness-focused features, and revel in the convenience of smart home technology. With 2 gas furnaces, 2 air exchangers, 2 central air units, and 2 on-demand water heaters; this property is designed to cater to your every need! Don't miss the chance to call this one your own! Live the life you dream of -- luxury, innovation, and unmatched comfort. (id:39551)
What's Your House Worth?
For a FREE, no obligation, online evaluation of your property, just answer a few quick questions
Looking to Buy?
Whether you’re a first time buyer, looking to upsize or downsize, or are a seasoned investor, having access to the newest listings can mean finding that perfect property before others.
Just answer a few quick questions to be notified of listings meeting your requirements.
Meet our Agents








Find Us
We are located at 45 Talbot St W, Aylmer ON, N5H 1J6
Contact Us
Fill out the following form to send us a message.
