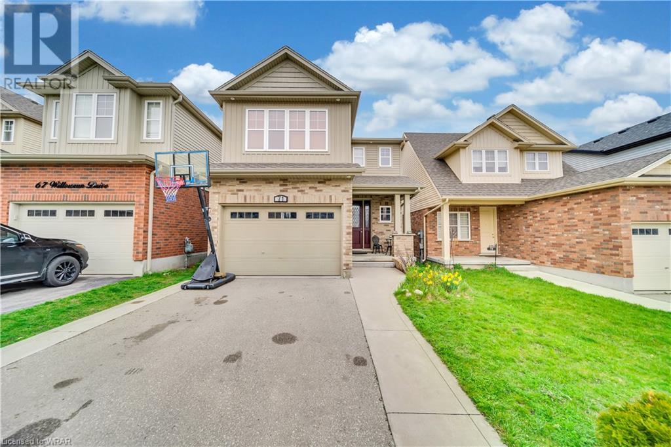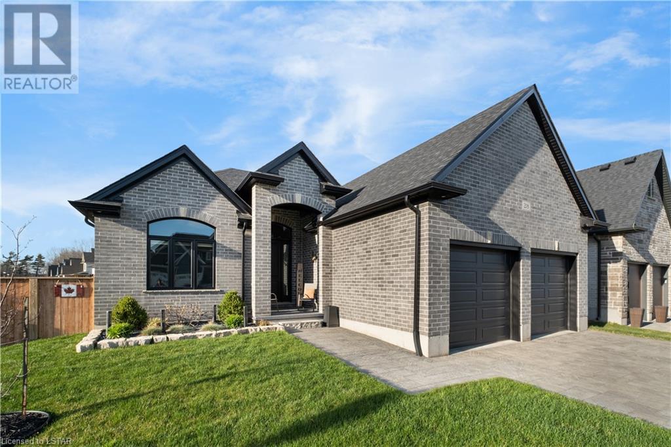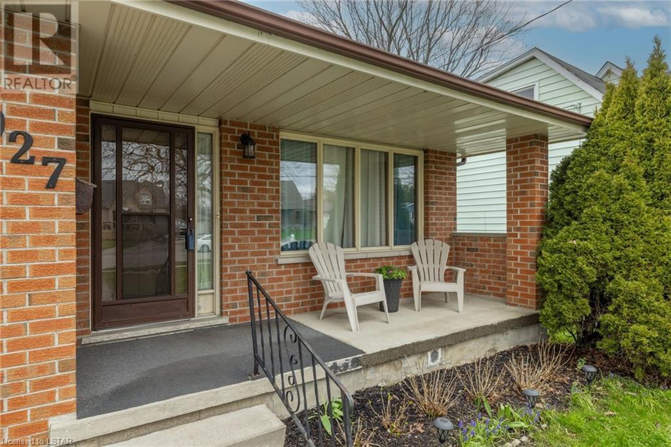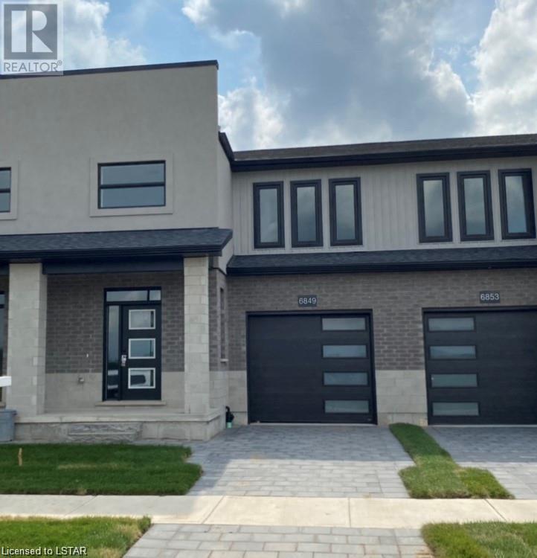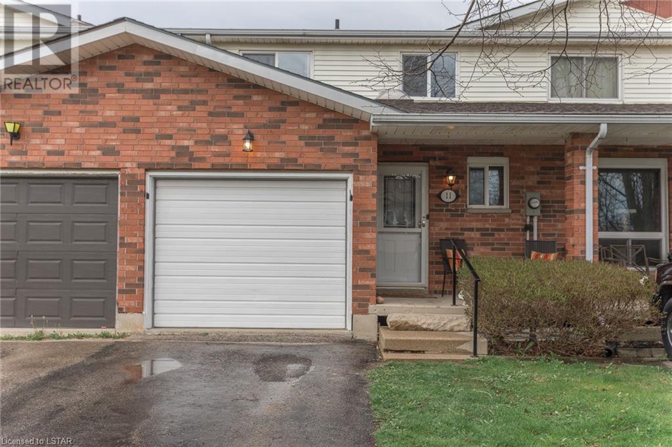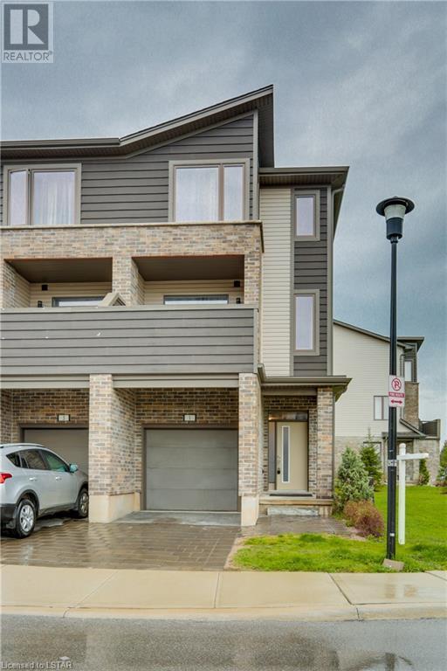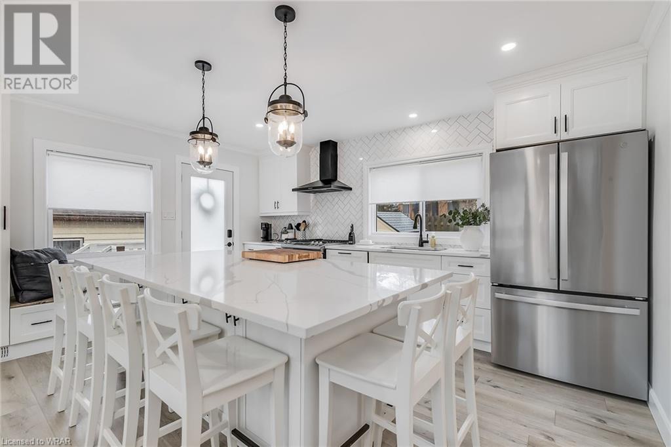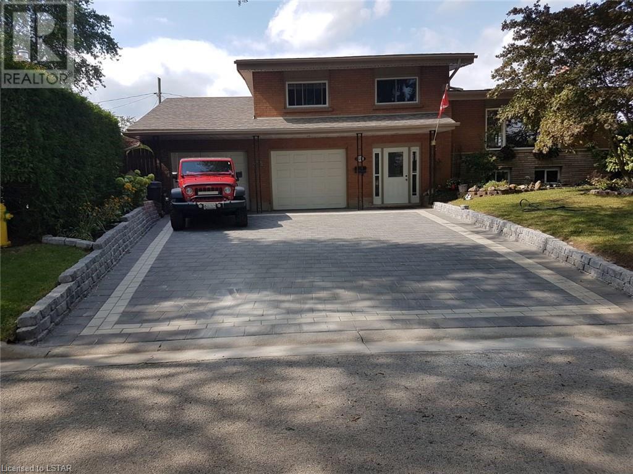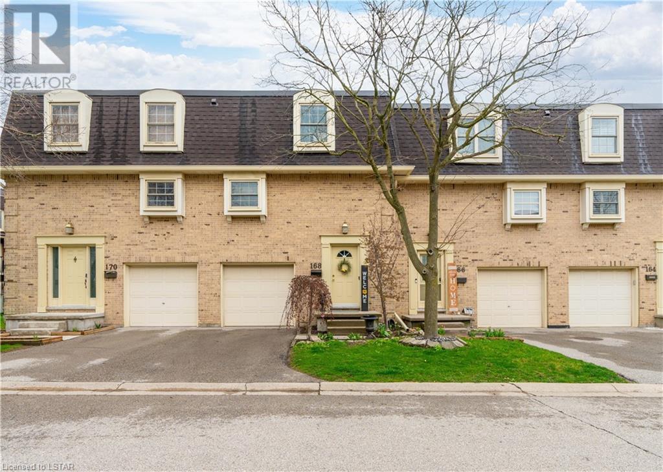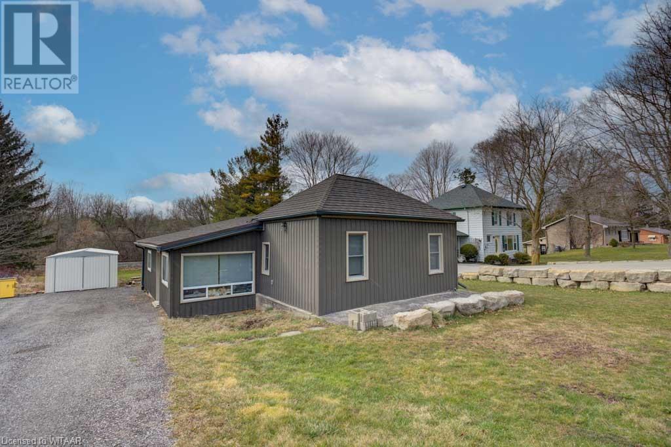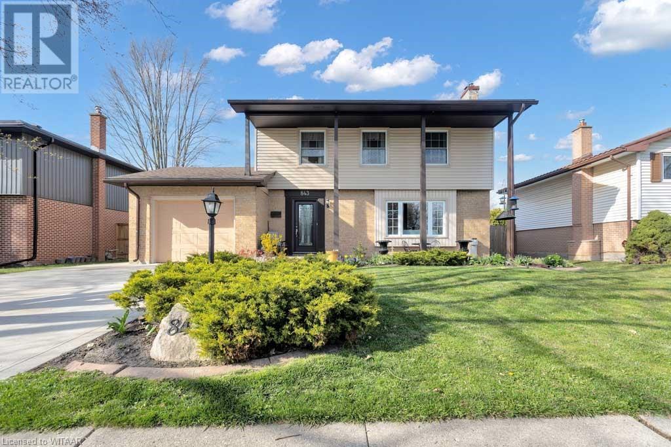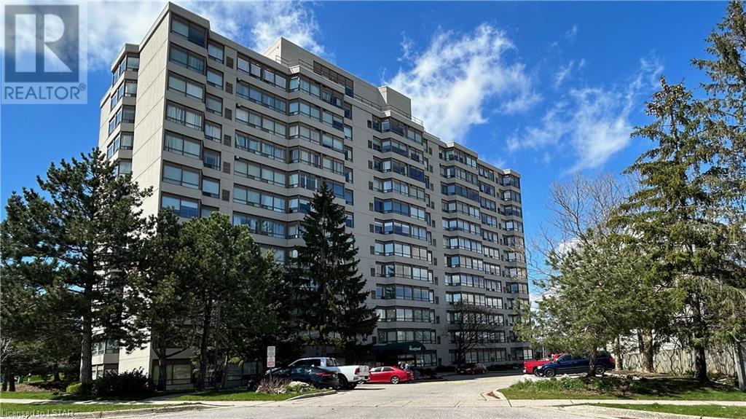Listings
71 Willowrun Drive
Kitchener, Ontario
Welcome to 71 Willowrun drive Kitchener. A beautiful and an immaculate detached home with 2,706 sq.ft. of living space, 4 bed, 3.5 bath, fully finished basement with extended driveway in the most desirable Grand River South area of Kitchener. Entering through the covered porch perfect for the enjoying your morning or evening tea or coffee, to the main floor featuring foyer leading to an open concept kitchen with S/S appliances, extended kitchen cabinets for the plenty of storage, backsplash and a breakfast bar. Additionally, it features a spacious living room with big windows allowing abundance of light during the day, a dining room and a powder room. A sliding door opens to the backyard with wooden deck for your family's outdoor summer enjoyment. Freshly painted main floor & led light throughout the main floor. Second floor boasts a master bedroom with 4pc ensuite bathroom and a huge walk-in closet. 3 other good sized bedrooms with 4 pc bathroom and decent size closets. Fully finished , carpet free basement with a huge rec room and 3 pc bathroom. Laundry in the basement. Located in a sought-after area, this home is at 2 min Walk to future Catholic High School, provides convenient access to other top schools, scenic trails, the Grand River, Chicopee ski hill, and major highways like the 401, making all amenities easily reachable. Take advantage of the opportunity to call this lovely property your own and enjoy the peaceful lifestyle it presents. (id:39551)
218 Boardwalk Way
Dorchester, Ontario
Welcome to this beautiful 2+2 bedroom, 3 full bath bungalow in the heart of Dorchester Mill Pond and Trails. Built by Stonehaven Homes, this 3-year-old Monarch 2 home comes complete with top-of-the-line upgrades, while still allowing you to personalize the home however you desire. Being on a corner lot provides a private, fenced in backward, equipped with a covered deck, pot lights and fan to ensure comfortability during the summer. Plus, remote controlled outdoor blinds for blocking out the sun during the day and keeping the bugs out at night. On top of these features, you can be sure a gas hookup is available for the BBQ season! As well, to ensure your lawn stays green and fresh, an irrigation system hooked up to a sandpoint well has been added for convenience all around the property. Come inside to discover an open concept, modern feel all throughout, while enjoying newer blinds everywhere for privacy. A gas fireplace in the living room built for entertainment, with engineered hardwood throughout the main floor plus ceramic tile in all bathrooms and laundry room for durability. To add to the sleekness, the luxury vinyl planks in the basement provide a clean feel. Nothing was missed in this home! Schedule a viewing today! (id:39551)
927 Willow Drive
London, Ontario
WELCOME TO 927 WILLOW DRIVE. YOU'LL LOVE THE DEEP LOT FOR FUTURE IN-GOUND POOL, PICKLEBALL, AND THOSE AVID GARDENERS. THIS SOLID BRICK HOME WAS BUILT IN 1986 UNDER CURRENT OWNER. RECENTLY PAINTED IN NEUTRAL COLOURS. THE SUPER SIZED MASTER BEDROOM COULD BE 2 BEDROOMS. COZY FRONT PORCH FOR EVENING COCKTAILS. YOU CAN MOVE IN TOMORROW. (id:39551)
6849 Royal Magnolia Avenue
London, Ontario
TAKE ADVANTAGE OF THIS MARKET AND LET’S MAKE A DEAL! MODELS NOW OPEN FOR VIEWING WEEKENDS 2-4 or by appointment anytime! Welcome home to ASPEN FIELDS in Talbot Village! RAND Developments has new FREEHOLD Townhomes in one of the most desirable communities in London. NO CONDO FEES. These homes offer an open concept floor plan, contemporary finishes, convenient upstairs laundry, and lots of windows to let in the natural light. Beautiful 2 storey, 4-bedroom, 3+1-bathroom homes. Price represents an interior Regis model and includes tile in the foyer and bathrooms, quartz countertops for the kitchen and upper bathrooms, vinyl plank flooring throughout living / dining area, 1 car garage and A/C. Upstairs features 3 generous sized bedrooms. The master suite comes complete with a large closet, private 4Pc bath with shower and double vanity. The price includes a finished basement with a bedroom, family room and 4pc bathroom (the basement is not currently finished). The modern design and architectural details are just a few of the important features that make these homes standout from the rest. Located in rapidly growing south-west London with all modern amenities that are desired by the young professional and growing families. Easy access to the 401 & 402, close to many great amenities, shopping, schools, parks, and trails. QUICK POSSESSION AVAILABLE! Some upgrades in this model home may not be included in the base price. Visit our model today. Packages available upon request. (id:39551)
11 Willow Drive
Aylmer, Ontario
Affordable living, offering 3 good size bedrooms, 1.5 baths, single garage, nice size yard with large deck. This home has everything you need at an affordable price. The lower level can be finished with your personal touch. Appliances are included in AS IS CONDITION working last used. Refrigerator in garage does not stay. Above ground pool is AS Is could be removed before closing. All measurements taken from iguide. Garage door opener not working. (id:39551)
2070 Meadowgate Boulevard Unit# 1
London, Ontario
Welcome to this sensational 4 bedroom Enhanced END UNIT Townhouse that's a true showstopper! With extra windows flooding every corner with natural light, this home gleams like a model straight out of a design magazine. Picture-perfect with freshly painted interiors, including the garage, & professionally steam-cleaned carpets, it's an invitation to luxury living from the moment you step inside. Your private oasis awaits as you enter the pristine foyer, with mirrored closet & leading to a main floor Bedroom, complete with a full 3-piece bath & access to your exclusive 12'x12' deck, the ultimate spot for unwinding or entertaining al fresco. Step into the heart of the home on the main level, where high 9-foot ceilings & gleaming engineered hardwood flooring set the stage for elegance. The kitchen is a chef's dream, boasting quartz countertops, under cabinet lighting, ceramic tile floors, stainless steel appliances, & a stunning brand new backsplash. Pull up a seat at the breakfast bar, with seating for 4, and soak in the ambiance of this culinary haven. The family room beckons with warmth & comfort, flowing seamlessly to a private outdoor balcony, perfect for sipping morning coffee or hosting soirées under the stars. A convenient 2-pc powder room completes this level, ensuring effortless living. Upstairs, discover 3 spacious bedrooms, a stylish 4-pc main bath, & a laundry closet with a stacked washer/dryer for added convenience. The large Primary bedroom is a sanctuary unto itself, boasting an oversized closet & a spa-like 3-pc ensuite bath, offering a blissful retreat at the end of the day. Nestled in the sought-after Summerside neighbourhood, this home offers more than just luxury living-it's a lifestyle. Enjoy proximity to shopping, Victoria Hospital, & quick access to highway 401 for seamless commuting. With low condo fees & its fresh modern aesthetic, seize the opportunity to make this exquisite home yours! Prepare to be captivated! (id:39551)
154 Forest Road
Cambridge, Ontario
What's better than a turnkey, beautiful bungalow in desirable West Galt? A fully renovated bungalow with a bonus in-law suite! No expense was spared on the interior main floor renovation of this home! The cosmetic updates are quite obvious, but highlights include new 12mm vinyl flooring throughout, a custom kitchen with quartz countertops, a party-sized kitchen island with pendant lighting, a herringbone backsplash, a panel-ready dishwasher, stainless steel appliances, and more! The bathroom was also fully updated and even features in-floor heating for those chilly winter mornings! The open concept living room is spacious with pot lights and a new fireplace with a custom mantel. Both the primary and secondary bedrooms feature large closets and modern lighting. The walk-in laundry room and/or pantry has been fully refreshed as well! The list doesn't stop there—new furnace, AC, water softener, and water heater (2022-2023), new double-hung windows throughout the entire main floor, new steel exterior doors with programmable locks, new front and side porch, and all new exterior lighting. The lower level features a 1-bedroom in-law suite with walk-up entry and is the perfect spot for extended family; it is currently occupied on a month-to-month basis. Parking for 3 vehicles, a yard complete with gardens, a storage shed, and room for kids or pets to play! All this only a stone's throw from downtown Galt with shopping, dining, and more! Don't wait, book your private showing today! (id:39551)
10 Oregon Road
London, Ontario
Welcome to 10 Oregon Rd. This multi-level side split has been meticulously maintained and updated over the years, creating an inviting home for you and your family! The front door opens into a spacious foyer with closets, a 2pce bath, and inside access to your custom 2-car plus workshop-garage which includes 200 Amp service and an insulated, heated workspace. The driveway parks 6 more cars. Ascend the stairs to the second level where you will discover the living room with a soaring, vaulted ceiling and an abundance of natural light. Here, the stone fireplace will add comfort and warmth to this gathering space. The kitchen, with ceramic flooring, 4 stainless steel appliances, and lots of cupboard and counter space makes meal prep and baking a breeze. The eating area, adjacent to the kitchen, has a ceiling fan and patio door access to a covered porch, BBQ area, and sundeck. Located on the upper level are 3 good-sized bedrooms with vaulted ceilings & ceiling fans; the primary bedroom has double closets. A 4 pc bath completes this level. On the lower level, the family room provides an informal gathering space along with more storage. The laundry room completes this level with utilities and additional cupboards and counterspace. The rear yard features an in-ground pool for those hot, summer days and a wooden garden shed for organizing your pool and yard implements. Close to shopping, hospitals, schools and parks. 5 minutes to highway 401 and convenient for transit. This home is the complete package. Book your showing today! Rooms measured by listing Agent, AG SF from owner. (id:39551)
900 Pond View Road Unit# 168
London, Ontario
Fantastic opportunity for first time home buyers and investors with this 3 bedroom, 2 bath, three level townhome that features over 1,300 square feet of living space and many recent updates including newer appliances. Spacious main floor design with kitchen, living room & dining space. The living room leads out to a balcony - perfect for morning coffees. Three large bedrooms on the second level sharing a newly renovated 4pc bath (2022). The lower level features additional living space, laundry and a walkout to the large but private deck allowing for BBQ's, family get togethers and room for the kids to play. Located in a well maintained and quiet complex with private parking in the attached garage and driveway and only a few minutes from easy access to the highway, schools, trails & shopping. Don't miss this opportunity to make this your new home or next investment! (id:39551)
584427 Beachville Road
Beachville, Ontario
If you want a Large lot, and an updated home in the small town of Beachville, here is your chance. This home was 90% updated in 2019 with a new kitchen and higher end appliances, new bathroom, new flooring and lighting, upgraded spray foam insulation, mostly new windows and doors, a new on demand hot water heater system, new vinyl siding, a new metal roof, a new septic tank and a new drilled well. Not much left to do but move in and enjoy! Easily convert the front bedroom to 2 bedrooms to make this a 3 bedroom home. You also have tons of outdoor space for all your families enjoyment. (id:39551)
843 Warwick Street
Woodstock, Ontario
Great location, mature neighbourhood, incredible curb appeal. This 4 bedroom home will suit any families needs. The main floor will dazzle you with a spacious kitchen, formal dining area, expansive living room with a gas fireplace, powder room, and BONUS 3 season sunroom which can be used in the winter with a small space heater. Upstairs you will discover 4 nice size bedrooms, original hardwood flooring and a full 4 pc bath. Below you will find a full basement with massive finished recroom with another gas fireplace to cozy up to. The fully fenced backyard is landscaped with a 16 x 10 shed (new roof 2018) and amazing swim spa (2021). The large backyard also has a grand walk out deck off the dining room which can entertain the entire family! Recent updates include: Concrete driveway 2019, new front door 2019 (with lifetime warranty), fence 2019, eavestroughs 2018, soffits & fascia painted 2018, shingles 2014, weeping tile surrounding home done in 2011. This home and all its major components have been maintained with yearly maintenance being performed. A great home in a great location waiting for you! (id:39551)
744 Wonderland Road S Unit# 405
London, Ontario
Welcome to The Westford building in desirable Westmount! Clean and spacious 2 bedroom 2 full bathroom apartment condo. Large windows facing east provides plenty of natural light. Hardwood floors throughout with open concept renovated kitchen, in suite laundry and storage room. Oversized primary bedroom with a 3-piece ensuite bath and walk-in closet. On the top floor of the building you will find a great social area complete with full kitchen, seating for 20, pool table, library, TV area, hot tub, sauna, gym, showers and access to a roof top balcony. Prime location, close to shopping, cinemas and public transit. Pet free building. (id:39551)
What's Your House Worth?
For a FREE, no obligation, online evaluation of your property, just answer a few quick questions
Looking to Buy?
Whether you’re a first time buyer, looking to upsize or downsize, or are a seasoned investor, having access to the newest listings can mean finding that perfect property before others.
Just answer a few quick questions to be notified of listings meeting your requirements.
Meet our Agents








Find Us
We are located at 45 Talbot St W, Aylmer ON, N5H 1J6
Contact Us
Fill out the following form to send us a message.
