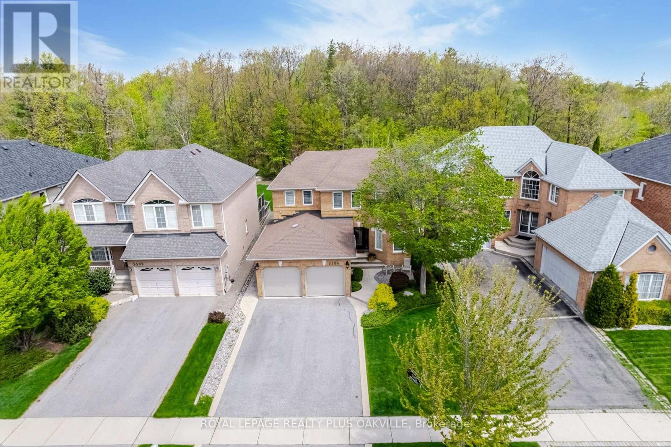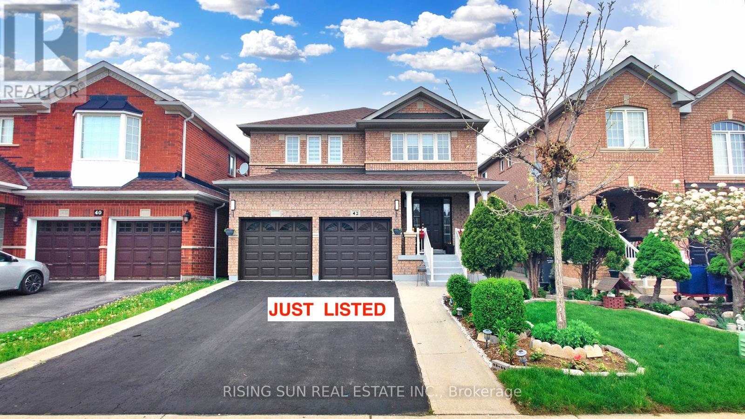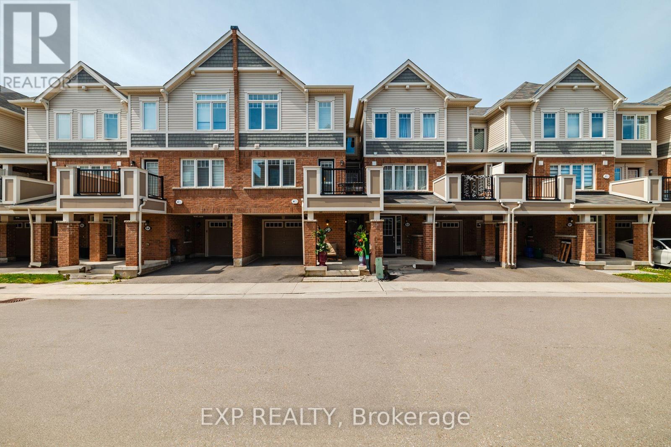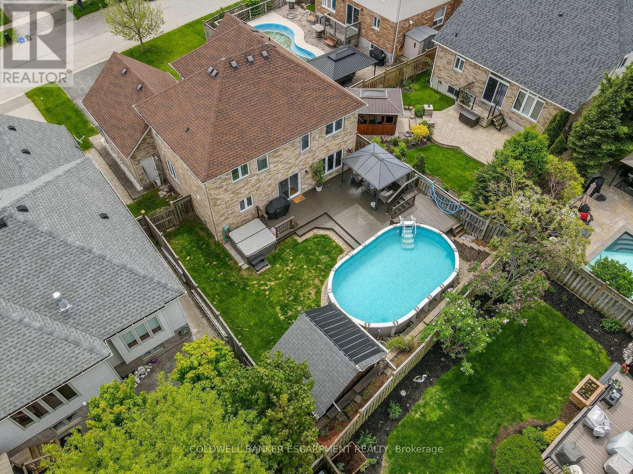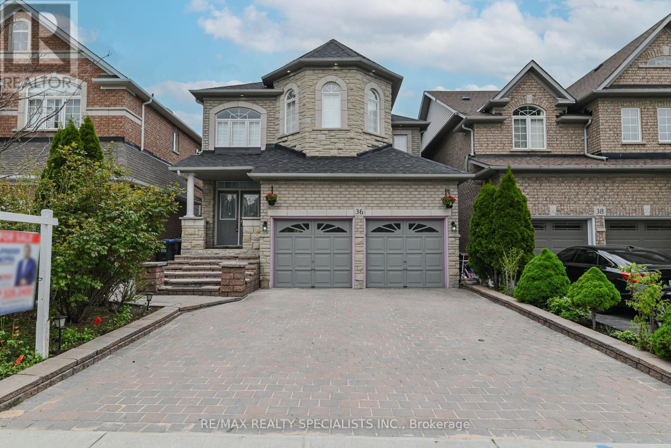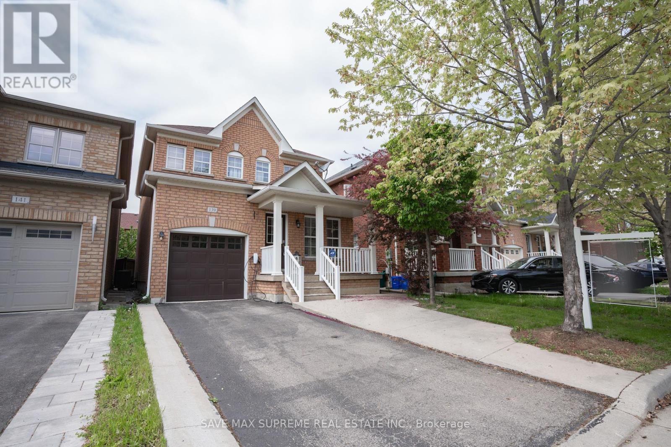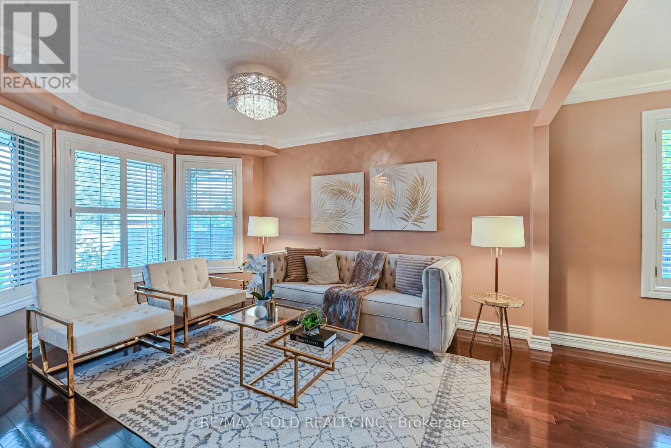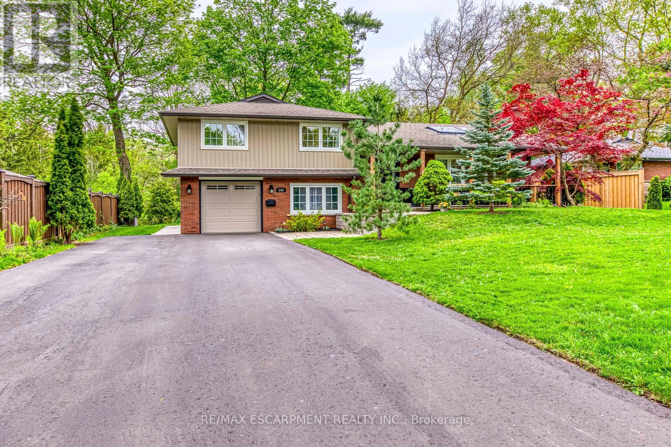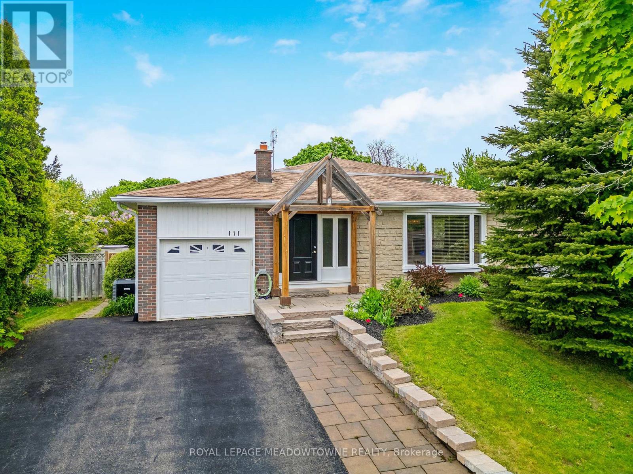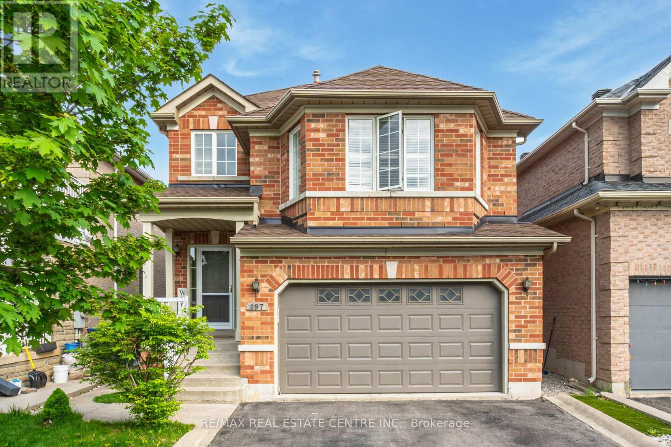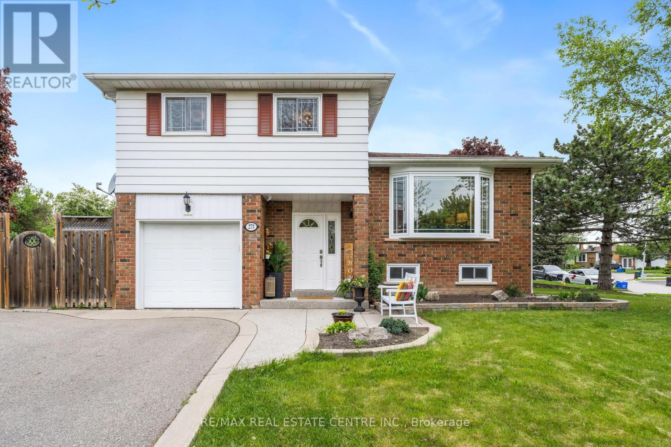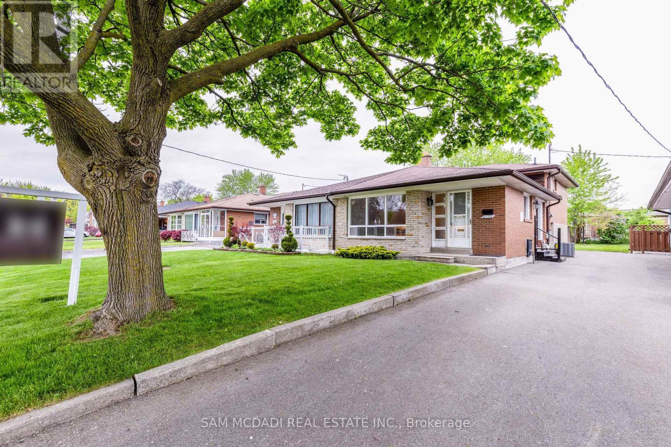Listings
5506 Quartermain Crescent
Mississauga, Ontario
Backing onto Sugar Maple Woods!! Rarely availalbel & incredible value! Enjoy relaxing in your own backyard like Muskoka in the city! Beautifully maintained home with great floorplan. Renovated Custom kitchen with Cherrywood cabinetry, Caesarstone counters, stainless steel appliances and large dinette overlooking woods! Beautifully landscaped property with patterned concrete front walkway and large rear patio! Hardwood throughout main floor. West facing sun-filled home. Sunken family room with fireplace. 4 large bedrooms, large primary bedroom with sitting room. Velux Skylight (2010)! Lovely patio and large yard overlooking trees! High demand neighbourhood on quiet, child safe crescent. Walk to top rated schools, community centre, shopping mall and highways 403, 407, 401 and short drive to Go Station. (id:39551)
42 Dunure Crescent
Brampton, Ontario
Stunning 4 bedroom, 3 bath detached house with double door garage, upgraded all washrooms with quartz countertops, freshly painted, pot lights, and a very functional layout. There is no carpet in the house, and there is an updated family room with a TV console and a modern fireplace. Upgraded S/S Appliances, new AC and furnace 2021, kitchen countertop upgrade, kitchen tiles upgrade Sep Living and Family room, Main Floor Laundry. Mount Pleasant Go station, Cassie Campbell, Creditview Sandalwood Sports Field Near By (id:39551)
63 - 1000 Asleton Boulevard
Milton, Ontario
Welcome to 1000 Asleton Blvd Unit 63, a stunning townhouse located in the vibrant community of Milton. This modern home offers a spacious layout spread across three levels, providing ample space for comfortable living. As you enter the main floor, you're greeted by a versatile den area, perfect for a home office or additional living space, along with convenient access to the garage and utility room. Ascend to the second floor, where you'll find a bright and airy living space featuring a sleek kitchen, complete with stainless steel appliances and plenty of cabinet storage, a cozy dining area, and a spacious living room ideal for relaxation and entertaining. The third floor boasts a luxurious primary bedroom with a 3-piece ensuite bathroom, along with two additional bedrooms and a well-appointed 4-piece bathroom, ensuring comfort and privacy for the whole family. With its desirable location close to amenities, parks, and schools, this townhouse offers the perfect blend of modern living and convenience. (id:39551)
31 Dawkins Crescent
Halton Hills, Ontario
Welcome to 31 Dawkins Crescent, the best example of Charleston built architecture featuring the coveted ""Ellary"" model, meticulously maintained by its original owners. This spacious and welcoming 4-bedroom, 3-bathroom home offers a perfect blend of comfort, style, and convenience. Step into your own private retreat this summer, complete with a sparkling pool, large deck and a sprawling 116-foot deep private fenced lot. The outdoor space is beautifully landscaped and includes a large garden shed, gazebo, and a natural gas Napoleon BBQ, ideal for hosting summer gatherings. XL 22-foot Deep 2-car garage and double driveway with no sidewalk provide ample parking space for the whole family. Inside, the freshly painted home exudes charm and warmth. The beautiful eat-in kitchen is equipped with oak cabinets, a wine rack, and a gas range. Hardwood floors in the dining room and living room, complemented by a cozy gas fireplace and French doors in the living room. Generous size bedrooms! Thoughtful touches abound throughout the home, including central vac with a kitchen kickplate sweeper, second-floor laundry, generator hook-up and a large welcoming foyer with a grand oak staircase, perfect for family photos. The master bedroom is a true retreat, offering a walk-in closet and a luxurious ensuite with a jet soaker tub. Located on a highly sought-after crescent, this home offers more than just amenities. Wave to the neighbors from the charming front porch and enjoy the sense of community that comes with living in this fantastic friendly neighborhood. Close to the arena, community center, shopping, schools, parks, and trails, everything you need is right at your doorstep. **** EXTRAS **** 2023-Furnace, HVAC, Central vac. 2021-Family Room Flooring 2020-A/C, Hardwood in Dining and Living Room. 2015-New shingles with 50-year trans warranty. Generlink generator hookup, Mechanical Zebra blind, doorbell camera &smart thermostat (id:39551)
36 Blue Diamond Drive
Brampton, Ontario
Welcome to your dream home in a prime location of Brampton! This stunning 5-bedroom detached house welcomes you with a double-door entrance. Features separate living, dining and family areas, along with an open concept kitchen & breakfast area. Perfect for modern living.At the heart of the home is the open concept kitchen, boasting modern appliances, sleek countertops and ample cabinet space. The main floor impresses with its 9 ceilings & upgraded tile flooring(2024). Enjoy the warmth of a two-way fireplace.The master bedroom offers a luxurious retreat with an en-suite bathroom (upgraded 2024) and plenty of closet space. 4 additional bedrooms provide versatility for a growing family or home office needs. The 2nd bathroom upgraded (2024) & entire house freshly painted.2-bedroom finished basement with a separate entrance, adding extra living space. The home features excellent curb appeal with interlocking driveways & Backyard durable Shed. No Carpet in entire home. **** EXTRAS **** Minutes from the highway and 410. Steps away from Hospital, schools, religious places, shopping centre, restaurants, Gym, a lake, community centre & all other essential amenities. Don't miss the opportunity to own this beautiful Home. (id:39551)
139 Weston Drive S
Milton, Ontario
LOCATION! LOCATION! This upgraded three-bedroom detached residence boasts a spacious and luminous open-concept layout nestled in the heart of one of Milton's most preferred neighbourhood & prominent Location Ideal for investment or personal family use, the house has been recently upgraded throughout, featuring, New roofing, designer lighting fixtures, No carpet throughout. Offering apiece of modern elegance with gleaming hardwood stairs and pot lights on the ground floor. The combined living and dining area provide ample space for relaxation. The large kitchen showcases granite countertops, a ceramic backsplash, and a walkout to the landscaped backyard. The family room offers additional space for leisure. The large master bedroom, illuminated by pot lights, features a five-piece ensuite with a custom-made walk-in closet. Furthermore, two other bright and spacious rooms are furnished with closets and contemporary lighting fixtures. ** This is a linked property.** **** EXTRAS **** Conveniently located within walking distance to schools, parks, and trails. Close to Milton Hospital, No Frills, shoppers drug mart, Derry Height Plaza, Tim's, McDonalds, Subway and banks (id:39551)
27 Crowsnest Crescent
Brampton, Ontario
Absolutely stunning detached 4+2 bed with finished ((Legal Basement Rented For $2,000)) & separate entrance. Beautiful layout At Main floor with Sep living room, Dining & Sep Family room With Fireplace. Upgraded kitchen with quartz countertop & Stainless Steel Appliances. All washrooms are upgraded quartz countertop. Two Sep Laundries. Hardwood with ceramic on the main floor.. Oak stair. Additionally, there is a wonderful master bedroom with a 5-piece Ensuite and a walk-in closet, as well as a double car garage. Hardwood and ceramic on the main floor. Close to Park, plaza, school & other all amenities & Much More.. Don't Miss it!! **** EXTRAS **** 2 Stove, 2 Fridge, Dishwasher, 2 Washer & Dryer, All Elf's. (id:39551)
193 Appleby Line
Burlington, Ontario
Meticulously maintained and fully renovated 4 level side-split home on an oversized 80 x 148 foot forest ravine lot with great views in the heart of Appleby. This 4 bed, 2 bath & home has great curb appeal with professional landscaping and a newly finished 8 car driveway. Inside you are greeted with high cathedral ceilings, engineered hardwood flooring and a cozy living room w/ lots of natural lighting from 3 large skylight windows and gas fireplace with an elegant stone feature wall (2019). This home has an open concept layout, with the living, dining & kitchen flowing seamlessly. The kitchen has a large centre island, pendant lights, S/S appliances & a brand new Bosch dishwasher (2023). Walk out to backyard with a large cedar deck (2022), overlooking an exceptionally private & maintained lawn, perfect for hosting friends & family for BBQ's/events. The large shed in the backyard was installed in 2019. Primary bedroom is very large, w/ your own private living/seating area & walk-out balcony. The basement offers a wet bar/kitchen area (stove/fridge could potentially be added), Potential In-Law suite setup in lower level & basement with another living space w/ a gas fireplace (2019) & bedroom. This home has many upgrades including sky lights, washer & dryer (2020), new concrete walkway in back/side yard (2023), Roof (2017), Furnace (2023) & A/C (2023). Ideal location, easy access to all amenities including Shopping, Schools & Highways. Only steps away from lakefront & parks. (id:39551)
111 Rexway Drive
Halton Hills, Ontario
Welcome to the ideal suburban experience! This home features a pool with cabana and electric sauna in the private backyard, plus great views on all sides and lots of natural light. Four-level backsplit with a finished basement, plus three full washrooms. The renovated kitchen is the hub of the home, and overlooks the front living room AND the back family room. Many recent renovations have been done, and this home has approximately 2,100 square feet of living space. It's the perfect blend of nostalgia and contemporary living. Plus, enjoy a friendly neighborhood with convenient amenities nearby: schools, grocery, liquor/beer store, and the mall are all just a few minutes away. (id:39551)
197 Binder Twine Trail
Brampton, Ontario
Introducing An Immaculate And Meticulously Maintained Fully Detached 4 + 2 Bedroom Home With Basement With Separate Entrance. Conveniently Located In The Fletcher's Creek Village, A Beautiful Brampton Community And Family Friendly Tranquil Neighbourhood With Ponds, Parks and Trails. 2 Car Garage Home With A Deep 109ft Pool Sized Backyard. The Modern And Updated Large Eat-In Kitchen Complete With High-End Stainless Steel Appliances And Beautiful Quartz Countertop And Modern Backsplash. Breakfast Area With A Walkout To The Brick Patio In The Backyard. Bright & Beautiful Home With Welcoming Front Entry, Lots Of Pot Lights And Natural Light Flowing In. 4 Good Sized Bedrooms Upstairs With 2 Full Modern And Updated Bathrooms, Primary Bedroom With Updated En-Suite Bathroom And A Custom Made Walk-In Closet. Another Large Bedroom With Fireplace. This Freshly Painted And Move-In Ready Home Is A True Gem That You Won't Want To Miss. Come See This Beauty And Fall In Love! Open House On Saturday And Sunday! (1.00-3.00Pm) **** EXTRAS **** Close To All Amenities. Walking Distance To School, Park, Serene Trails, Just Minutes Drive To Cassie Campbell Community Centre & Mt Pleasant Go Station, LA Fitness, Banks, Grocery Stores, Mandir, Gurdwara, Heart Lake Conservation Area. (id:39551)
273 Laurier Avenue
Milton, Ontario
Welcome to 273 Laurier Ave, nestled in the beautiful, more mature neighborhood of Milton. With over 1850 sq ft of living space, this charming 3-bedroom, 4-level sidesplit is a perfect blend of comfort and style. As you enter, you are greeted by a grand foyer, setting the tone for the elegance and comfort this home exudes. Step inside, past the foyer, to discover a spacious family room adorned with a cozy wood-burning fireplace, ideal for relaxing evenings or gatherings with loved ones. The ground level also features a convenient laundry room with access to the garage and backyard, adding practicality to your daily routine. Walk up a few stairs and you are greeted by a completely renovated main floor that boasts a seamless flow between the living room and dining room, creating a perfect space for entertaining. Modern hardwood flooring adds warmth and elegance to the ambiance. Prepare to be impressed by the fabulous modern kitchen, featuring custom backsplash, sleek cabinetry, and ample counter space, catering to the needs of any aspiring chef. The upper level provides 3 well-sized bedrooms, each adorned with hardwood flooring, offering a cozy retreat for every member of the family. The great sized recreation room on the lower level is the ideal space for additional entertainment and family movie nights. Situated within close proximity to schools and Bronte Meadows park, which offers a plethora of amenities such as a baseball diamond, soccer fields, tennis courts, splash pad, playground, and basketball court. This home is perfect for families looking for both convenience and recreation. Don't miss the opportunity to make this delightful property your new home! (id:39551)
1197 Gripsholm Road
Mississauga, Ontario
Welcome To 1197 Gripsholm Rd, A 4-Bedroom Semi-Detached Backsplit Nestled In The Highly Sought-After Applewood Neighborhood Of Mississauga. This Home Offers A Fantastic Opportunity For Those With A Vision To Create Their Dream Space. Freshly Painted Throughout, With 4 Spacious Bedrooms, There Is Plenty Of Room For Family And Guests. The House Features Two Bathrooms, Conveniently Located For Easy Access, And An Open-Concept Living And Dining Area Perfect For Entertaining. The Eat-In Kitchen Features A Side Door Entrance, Breakfast Area And Is Ready For Your Personal Touch To Make It Your Own. The Backsplit Design Provides A Versatile Layout, Complemented By A Generous Lot That Offers Ample Outdoor Space For Gardening Or Recreation. This Property Is In Need Of Some TLC, Presenting A Perfect Canvas For Renovation Enthusiasts To Unleash Their Creativity. With A Little Effort, You Can Transform This House Into A Stunning Home. Situated In The Family-Friendly Applewood Neighborhood, You'll Enjoy Easy Access To Parks, Schools, Shopping, And Transit Options. Don't Miss Out On This Incredible Opportunity To Invest In A Property With Endless Potential. **** EXTRAS **** Freshly Painted Throughout, Newer Air Conditioner (2020) (id:39551)
What's Your House Worth?
For a FREE, no obligation, online evaluation of your property, just answer a few quick questions
Looking to Buy?
Whether you’re a first time buyer, looking to upsize or downsize, or are a seasoned investor, having access to the newest listings can mean finding that perfect property before others.
Just answer a few quick questions to be notified of listings meeting your requirements.
Meet our Agents








Find Us
We are located at 45 Talbot St W, Aylmer ON, N5H 1J6
Contact Us
Fill out the following form to send us a message.
