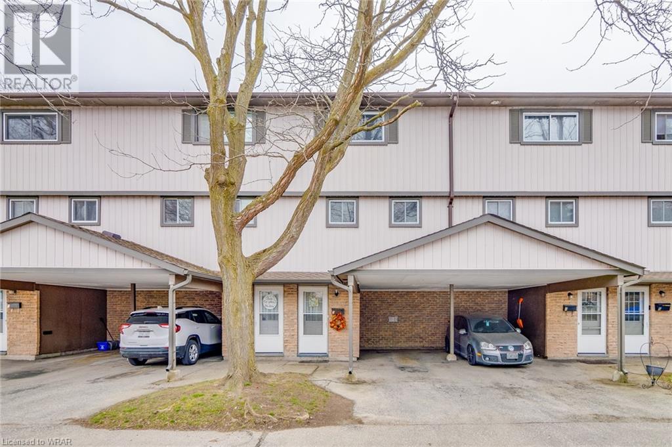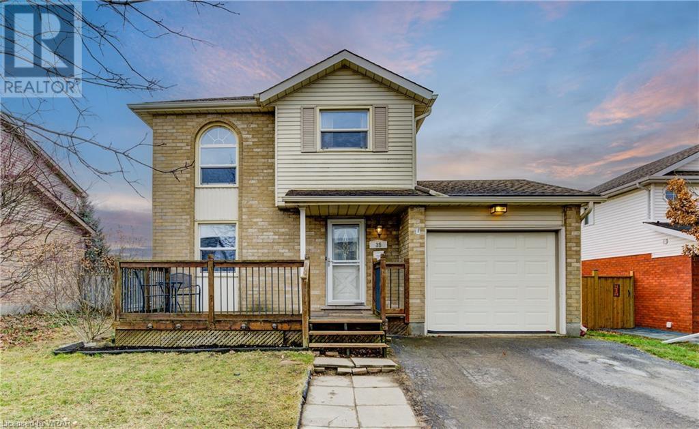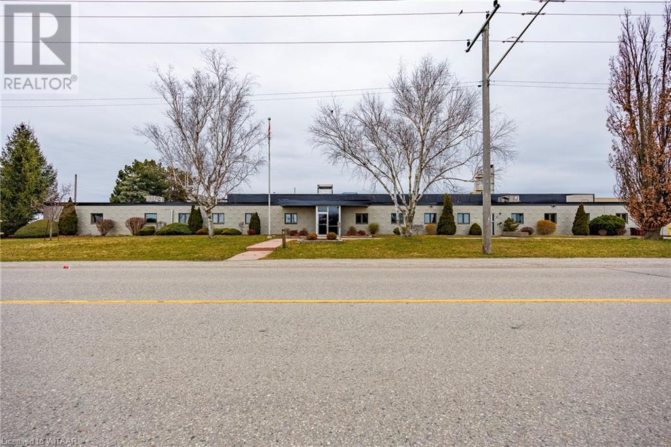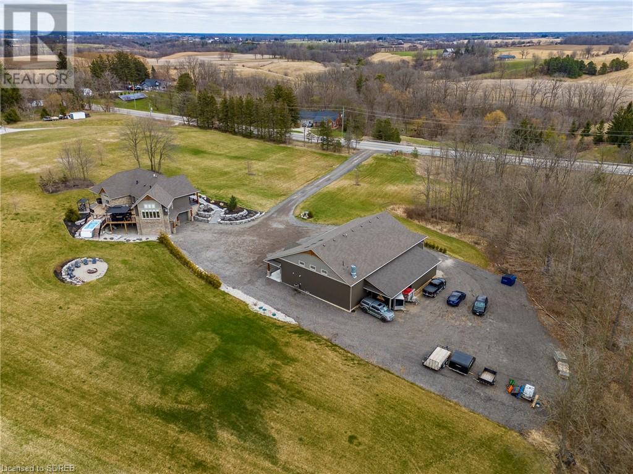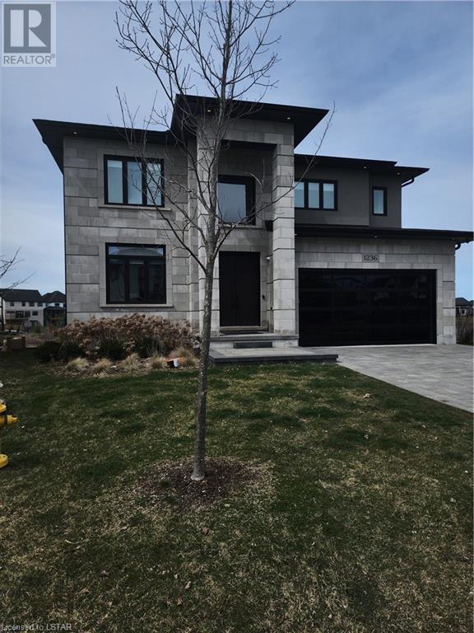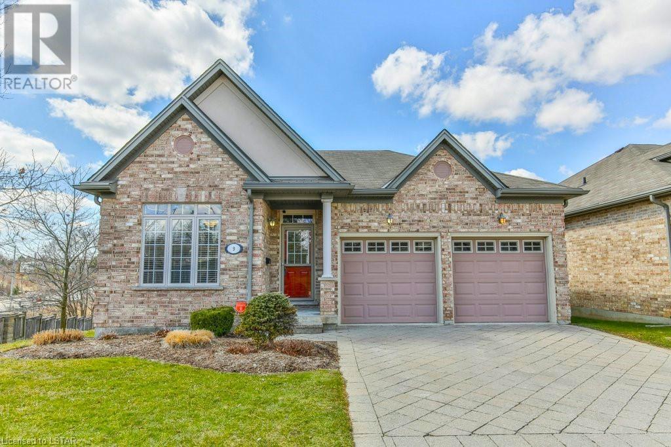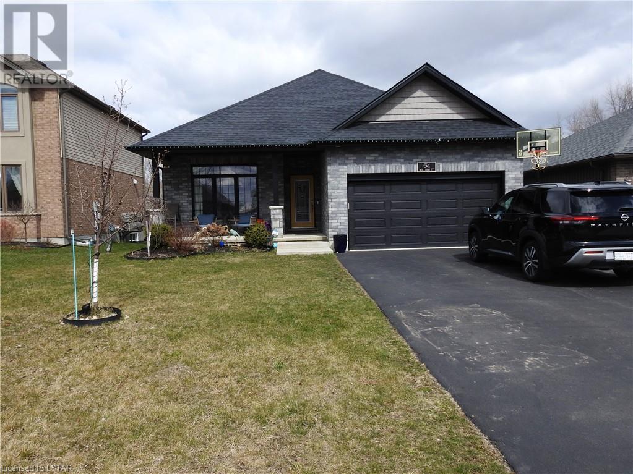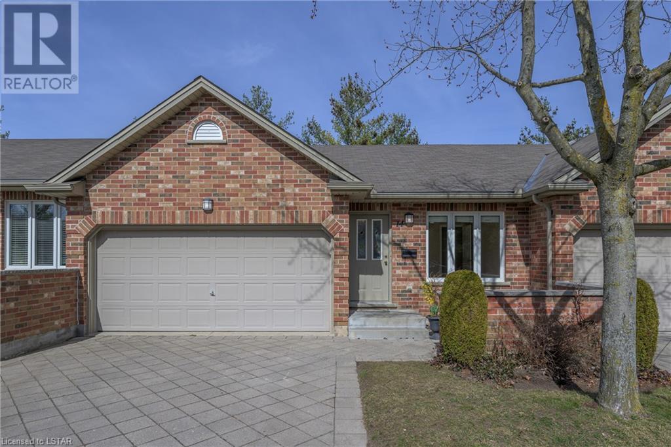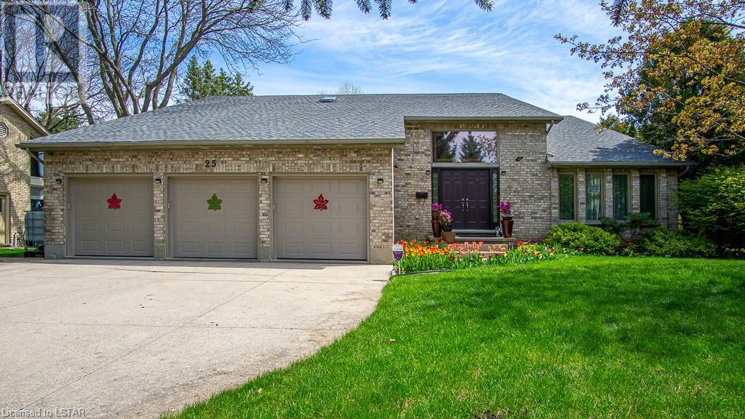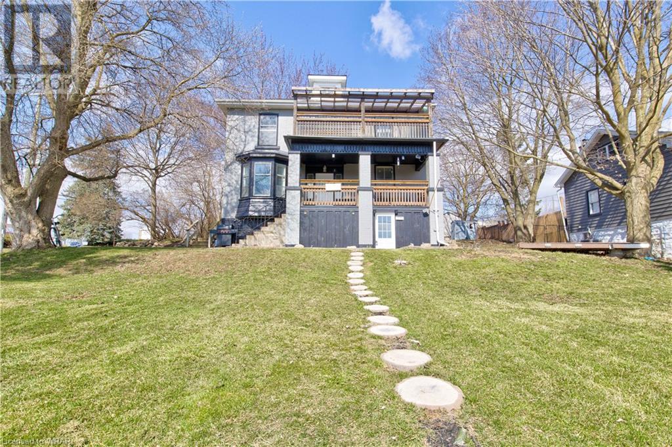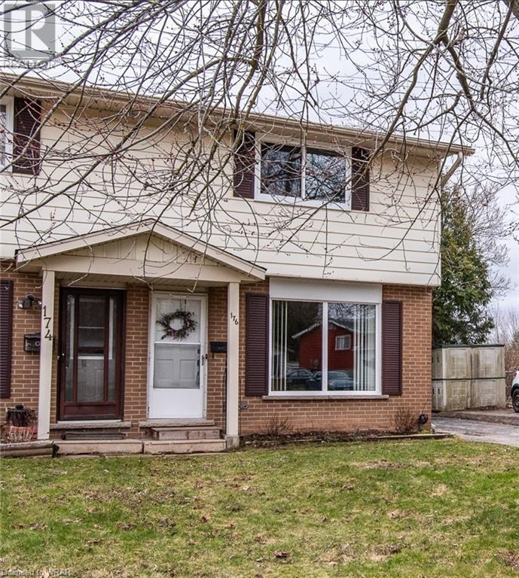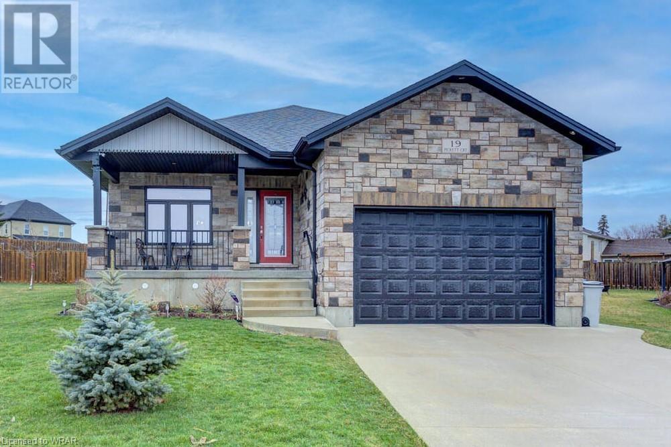Listings
43 Thaler Avenue Unit# 3
Kitchener, Ontario
Welcome to 3-43 Thaler Avenue! This well-cared multi-level townhouse offers over 900 sq ft of versatile living space has so much to offer for first time home buyers investors or retirees, it's a practical choice. The first level features a generous living room with patio doors to a fenced backyard area with gorgeous mature trees! Great for BBQ, entertaining, activities and perfect for relaxation. On the second floor, you'll find a spacious dining room with appliances included perfect for a quick meal. The third floor offers a spacious bedrooms with a generous closet space accompanied by a 4pc bath. The basement level includes a functional laundry room with generous of storage spaces. Room for two cars in the driveway, visitors parking and small park located close by. This home is ideally situated near schools, parks, shopping, restaurants and offers easy access to highway7/8 and the 401. Don't miss out on this opportunity to own this lovely home! Book a showing today! (id:39551)
35 Ploughmans Crescent
Cambridge, Ontario
ARE YOUR LOOKING FOR A SINGLE DETACHED HOME IN A DESIREABLE GALT EAST LOCATION? THIS ONE MAY BE IT!! WELL APPOINTED & WELL LOCATED 2 STOREY HOME CLOSE TO SCHOOLS, SHOPPING & AMENITIES. HARDWOOD , CERAMIC & CARPET THROUGHOUT THE HOME . BRIGHT COMPACT KITCHEN WITH SMALL BREAKFAST BAR & THE APPLIANCES ARE INCLUDED. MAIN FLOOR HAS OPEN CONCEPT LIVING ROOM & DINING AREA. UPSTAIRS THERE ARE 3 GOOD SIZE BEDROOMS & THE & UPDATED 4 PIECE BATH. DOWNSTAIRS IS A RECREATION ROOM, 2 PIECE BATH (WITH R-I FOR THE SHOWER) & UTILITY/LAUNDRY ROOM. THE ENTIRE HOME HAS BEEN FRESHLY PAINTED IN NEUTRAL TONES. THE BACKYARD, ACCESSED BY A PATIO DOOR OFF THE L/R, HAS A HUGE 2 TIER DECK WITH GAZEBO & THERE IS STILL ROOM TO PLAY OR GARDEN. (id:39551)
100 Townline Road
Tillsonburg, Ontario
Rare Industrial facility for sale located in the growing town of Tillsonburg. Fully renovated former manufacturing space with large 2000 amp power service, 14 truck level docks, on site rail spur, large steel sided storage building not included in square footage numbers all located on 7.29 acres of land. Located in close proximity to Highway 3, and is approximately 25 minutes South of Highway 401. (id:39551)
309 Cockshutt Road
Brantford, Ontario
Welcome to your own private oasis nestled on 5+ acres of pristine land, where luxury and serenity converge in this custom-built masterpiece. As you approach the property, you will notice the mature trees surrounding the home, along with low maintenance gardens, 100 tonnes of armour stone, and tailored concrete steps leading to the front entrance. Step inside, and be greeted by a sense of warmth and opulence. From soaring ceilings to custom finishes, every detail has been thoughtfully curated to create an atmosphere of luxury. This home boasts an impressive 3600+ square feet of meticulously crafted living space that features a custom-built kitchen with built-in appliances, Quartz countertops, and porcelain plank flooring throughout the main level. Imagine unwinding after a long day amidst the soothing waters of the decked-out swim spa, surrounded by lush greenery and the tranquil sounds of an infinity waterfall. Beyond the main residence lies the impressive 5750 square foot shop, build in 2020 a versatile space that offers central Air and heating with endless possibilities. Whether you're a car enthusiast in need of a showroom, a hobbyist looking for a workshop, or an entrepreneur seeking a space for your business, this expansive shop provides the perfect solution. Surrounded by nature's beauty yet just moments from modern conveniences, this estate offers the best of both worlds. Lounging by the swim spa, exploring the sprawling grounds, or gathering around the fire pit on warm summer nights. Do not forget the invisible pet containment fence to keep pets from wandering off the property. Every corner of this property exudes an unparalleled sense of sophistication and style. Welcome to your haven, where luxury merges with serenity, and each day embodies a retreat-like experience. (id:39551)
1236 Silverfox Drive
London, Ontario
Absolutely stunning dream home in London's north end Foxwood subdivision, backing to biking/walking paths and pond. The high end kitchen offers a large centre island & pantry, high ceilings and hardwood floors. Off of the 2 storey foyer is also a main floor office and designated dining room. The second storey has 4 bedrooms, each with ensuite privedges. The massive master bedroom with a secret closet has a dream walk-in closet and fully loaded ensuite with motion under valance lighting & heated floors. The fully finished lower level has 2 additional bedrooms, a sprawling recroom with fireplace at one end and wet bar at the other.....walk out to the rear yard and view of the pond behind. (id:39551)
578 Mcgarrell Place Unit# 9
London, Ontario
Nestled in the Ravines of Sunningdale, one of North London's most esteemed communities, this exquisite detached condo offers condo living at its finest. Featuring 2 bedrooms, 2 bathrooms, and laundry upstairs, with a walkout finished basement hosting a 3rd bedroom and 3rd full bath, this unit presents a rare all-in-one package. Upon entry, the glistening hardwood floors and high ceilings lead you past the elegant formal dining room to the heart of the home—a large kitchen with stainless steel appliances, granite countertops, and ample storage cupboards. The open-concept design seamlessly blends the kitchen with a dining area flowing into the main living room, complete with crown molding, pot lights, gas fireplace, large windows, and direct access to the upper deck boasting stunning views. Retreat into the master suite, featuring a walk-in closet and a luxurious four-piece ensuite—a sanctuary for unwinding after a long day. A second bedroom and full bathroom are found on this level, along with main floor laundry for added convenience. The basement offers a large and versatile space, including a grand rec room with another fireplace, California shutters, and a triple-wide door leading to the lower tiered above-grade deck. Elevated above neighbors and surrounded by mature landscaping, the basement feels like an upper level, providing a 3rd bedroom, a full bath, massive storage room, and cold cellar. With a double-wide driveway, double car garage, and inside entry, parking is ample, complemented by visitor parking steps from the front door. Proximity to Masonville Mall, Western University, numerous restaurants, hospital and amenities adds convenience to shopping, dining, and day-to-day needs. Don't miss the chance to experience luxury condo living in a prime location. Situated in a tranquil complex surrounded by picturesque walking trails, this location truly is hard to beat. Schedule your viewing today and make this stunning detached condo your new dream home. (id:39551)
51 William Street
Tillsonburg, Ontario
JUST LISTED! Get Ready to call 51 William St home in this family friendly neighbourhood. Starting right at the curb you are greeted with a double wide drive, covered veranda with plenty of room to sit and enjoy a coffee or unwind at the end of your day. Large welcoming foyer leading into open concept kitchen, dining and living room. Lots of counter space; cabinets and functional island makes this kitchen extremely desirable for the chef in the family. Carpet free main Floor also features: laundry room with inside entry from the garage; large primary suite with walk-in closet and exclusive en-suite bath; plus 2 additional bedrooms and full 4 piece bathroom. The lower level has high ceilings and large windows for lots of natural light and also features: generous size family room with space to play and watch tv as well as an area for your exercise equipment; 2 additional bedrooms; full 5 piece bathroom; office space and utility room to keep things neat and tidy. This is an energy certified home with numerous updates including: solar tubes; kitchen backsplash; pot lights; LED lights with sensors; smart plugs; composite patio;+++ Round out this package with fenced rear yard where you will find private deck; separate composite patio and hot tub area for relaxing. Close to great schools, parks, shopping, restaurants+++ and highway access for easy commute to surrounding communities. Connect for more information and make me yours today. (id:39551)
43 Capulet Walk Unit# 14
London, Ontario
FANTASTIC VALUE! DESIRABLE WEST SIDE LOCATION! PRIVATE. QUIET DEAD-END LOCATION. This super, all brick, condominium with its double car garage, double drive, 3 bedroom (2+1), 3 full bathrooms (2+1), and 2 fireplaces will impress. The open concept main floor showcases an impressive vaulted ceiling, with glistening corner gas fireplace, and sliding patio doors leading out to elevated deck that overlooks mature trees. Main floor living room opens to full size kitchen with ample cupboards, pot and pan drawer, and corner glass cabinet. Primary bedroom overlooks mature majestic pine. Primary bedroom offers double mirrored closets and dedicated ensuite. Second main floor bathroom, (4pc) opens to laundry. Second large, front-facing bedroom offers large window overlooking private, front terrace. Finished lower level provides another gas fireplaces in a large family room (18.3' x17'), plus, a third bedroom and a third bathroom (3pc), and 440 sq ft unfinished space (perfect for storage) completes lower level. Central Vac included. This is exceptional value. Walking distance to amenities including shopping, restaurants, bus routes, and quick drive to hospitals, schools and parks. (id:39551)
25 Uplands Drive
London, Ontario
Welcome to the sought-after Old Uplands Neighborhood! This extraordinary property offers a rare opportunity with its expansive half-acre lot in this coveted area. The spacious executive home boasts 4 bedrooms, 2.5 bathrooms, and a triple garage, all within close proximity to the YMCA, Masonville Shopping Centre, restaurants, and the UWO university.Outside, the meticulously manicured landscaping, mature trees, and charming curb appeal create a park-like ambiance. Step inside to discover an open-concept layout that greets you with a gracious front foyer. The formal living room features a vaulted ceiling and oversized windows, filling the space with natural light. Connected to this area is a formal dining room, perfect for entertaining.The chef's-sized kitchen flows seamlessly into the family room, complete with a fireplace and custom built-in cabinets. Additionally, the main floor offers a convenient office, separate mudroom with cubbies, dedicated laundry room, and a well-appointed 2-piece bathroom.The master suite is truly impressive, boasting a spacious layout, a 5-piece ensuite, a walk-in closet, and a private balcony. The lower level offers ample space, a rough-in for a bathroom, and awaits your creative design ideas for future enhancements.Step outside to the fenced rear yard, where a stamped concrete patio and deck invite outdoor enjoyment. Lush vegetable gardens and a garden shed complete the picturesque landscape. Here is the provided information about upgrades and maintenance: 1, Patio Door and Front Entrance Door (Jun 28, 2021); 2, Three Garage Doors and two Openers (Sep 14, 2021); 3, Septic Service (Jun 17, 2021); 4, Roofing (Jun 23, 2021); 5, Furnace (Dec 6, 2019); 6, Water Heater Tank (Dec 28, 2019) (id:39551)
12 Benjamin Street
New Dundee, Ontario
Welcome to 12 Benjamin in the picturesque village of New Dundee, Ontario. This property boasts a prime location with easy access to various amenities and attractions. Surrounded by natural beauty, residents can enjoy leisurely walks in the nearby New Dundee Community Park or explore the scenic trails at Snyder's Flats Conservation Area, both just a few minutes away. Golf enthusiasts will appreciate the proximity to Rebel Creek Golf Club, offering a challenging course and stunning views. Conveniently located within a short drive to KWC and grocery stores, shops, and restaurants, providing everything you need for daily living. Plus, with the main and upper units now vacant, there's an opportunity to capitalize on rental income. The upper unit offers potential rental rates of $2150, while the main unit could fetch $1950. Additionally, the back garden suite, currently rented at $1000, could be increased to $1900 or more. Experience the perfect blend of tranquility and investment potential at 12 Benjamin . Don't miss out on this opportunity—schedule a viewing today! (id:39551)
176 Pinedale Drive
Kitchener, Ontario
Discover your dream home at 176 Pinedale Drive, a beautifully updated residence nestled in a great location in Kitchener, Ontario. This charming house offers a seamless integration of comfort, style, and convenience, making it an ideal haven for a wide array of homebuyers. Boasting three cozy bedrooms and two bathrooms, this property has been extensively updated and promises ample space for relaxation and rejuvenation. The heart of the home features a newly renovated kitchen, complete with stunning quartz countertops and quality appliances that are included to ensure a hassle-free move. The new windows ( 2024)fill the space with natural light, highlighting the fresh flooring and chic Decora outlets and switches, creating an inviting atmosphere throughout. New forced air gas furnace and central air conditioning - March/2024. Designed with your convenience in mind, the lower level of this house expands your living space, featuring an office/den and a three-piece bathroom—perfect for remote work or an additional entertainment area. Numerous pot lights and some new flooring enhance the modern feel of the home. One of the most captivating features of this property is its fenced backyard that backs onto inviting green space, offering privacy and a picturesque setting for outdoor activities or simply enjoying nature's tranquility. This home doesn’t just provide a beautiful living space; its location in a friendly neighborhood near schools, shopping, expressways, and most amenities ensures that everything you need is within easy reach. The exterior boasts aluminum soffits, fascia, and eaves, reflecting the quality and care that have gone into maintaining this property. Experience the blend of modern updates and unbeatable location at 176 Pinedale Drive, where every detail has been considered for your comfort and convenience. Welcome to your new home, where life’s moments await. (id:39551)
19 Pickett Court Court
Mitchell, Ontario
Great opportunity to move into new build w/out the wait on this quiet court. This home is finished top to bottom offering the newest, efficient, and comfortable features one could want. There is ample space for either a growing family or those looking to downsize to convenient one level living without sacrificing the space. The main floor features luxury vinyl and high ceilings in the bright front living room w/ views of the court, an oversized dining room, and Kitchen w/ huge breakfast bar. The kitchen incl. stainless steel appliances, pantry, soft closing drawers, gas stove w/ optional electric hookup, and access to the back covered deck. The main floor also features 3 large bedrooms, incl Master w/ ensuite w/ soaker tub and quartz counter; and a bathroom w/ 3’x5’ shower and quartz counters. You’ll appreciate the convenient foyer front closet w/ pass through access to the hallway closet adjacent to the garage door, and also the main floor laundry. The basement offers oversized lookout windows throughout, a 3rd large 4PC bath, 4th bedroom, and a storage room that could be finished as a 5th bedroom. Additionally, the bsmt features a large games room, family room w/ gas fireplace, oversized cold room and additional recreational space. The basement could easily be modified to accommodate a separate in-law or even legal duplex apartment. The exterior boasts covered front and rear porches, brick around the entire exterior w/ a stone front façade. You’ll appreciate the large concrete driveway and the finished double car garage w/ side entrance and side window. The fully fenced large pie shape backyard can easily accommodate an inground pool and your custom gardens. There is ample space offered between the homes that allows natural light throughout the house. This home is situated w/ convenient access to the downtown stores and also offers convenient access to the river, where one can launch their canoe/kayak at their convenience. (id:39551)
What's Your House Worth?
For a FREE, no obligation, online evaluation of your property, just answer a few quick questions
Looking to Buy?
Whether you’re a first time buyer, looking to upsize or downsize, or are a seasoned investor, having access to the newest listings can mean finding that perfect property before others.
Just answer a few quick questions to be notified of listings meeting your requirements.
Meet our Agents








Find Us
We are located at 45 Talbot St W, Aylmer ON, N5H 1J6
Contact Us
Fill out the following form to send us a message.
