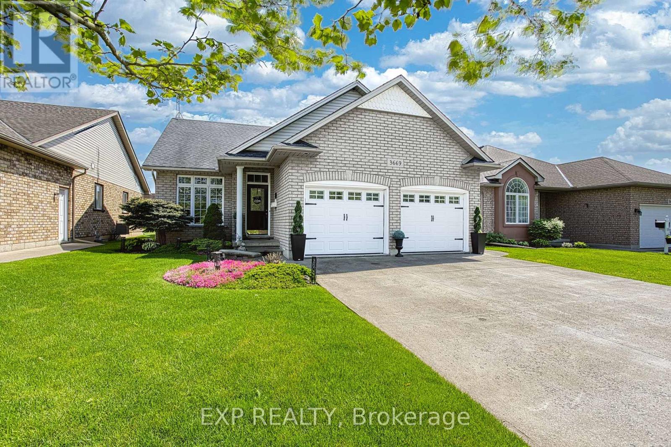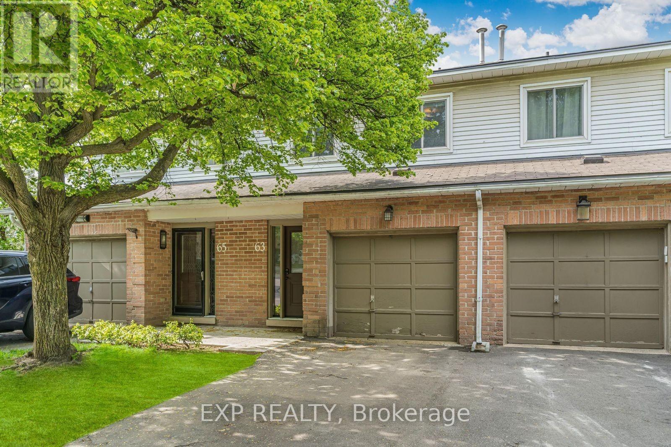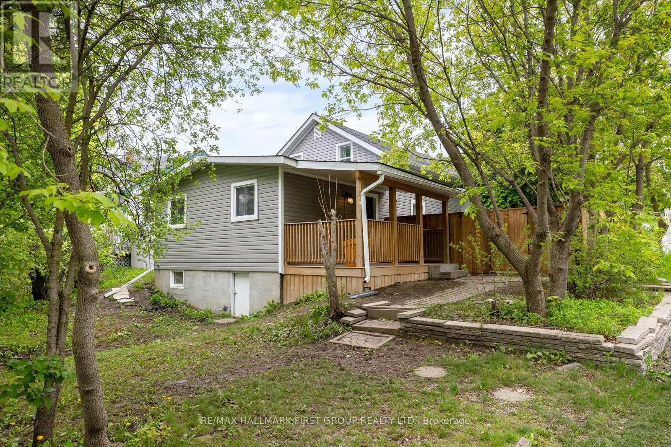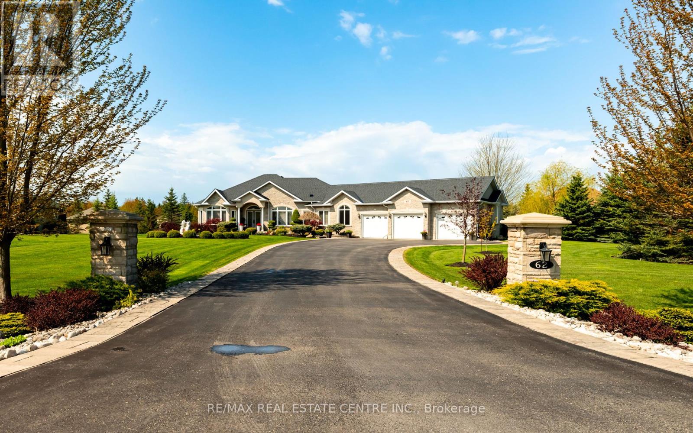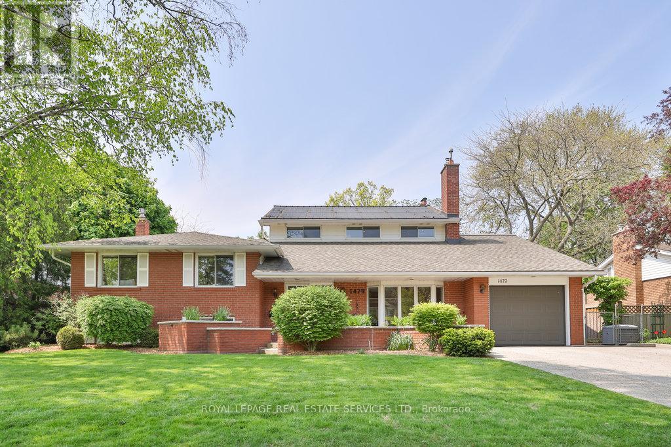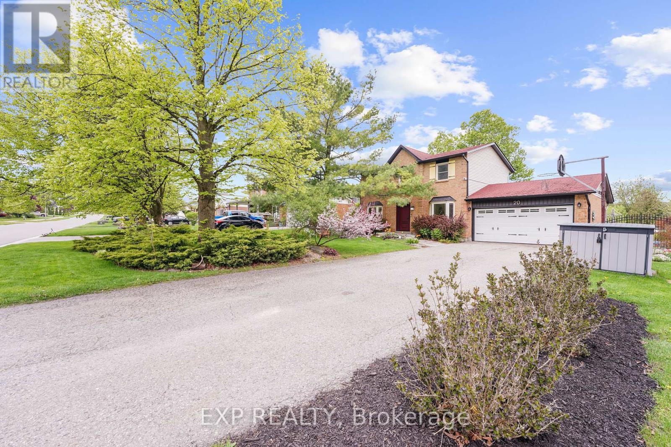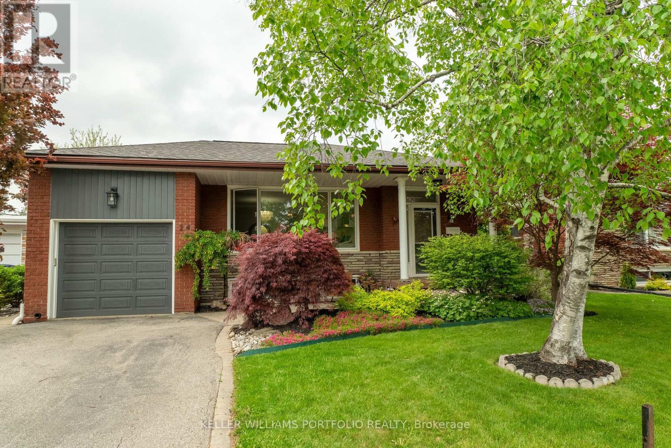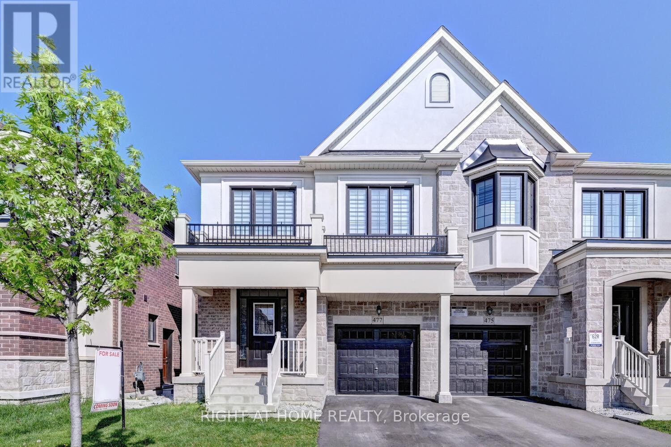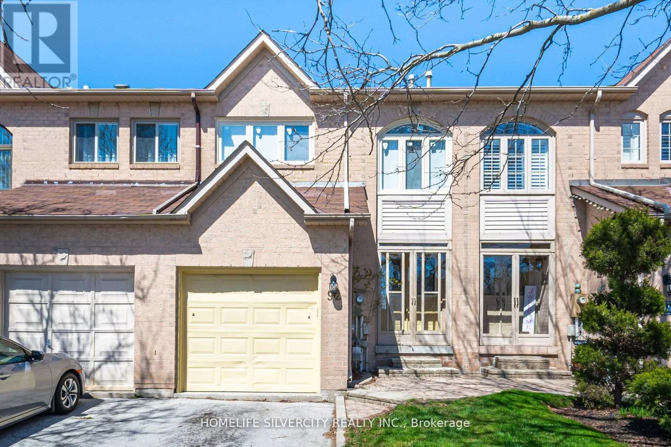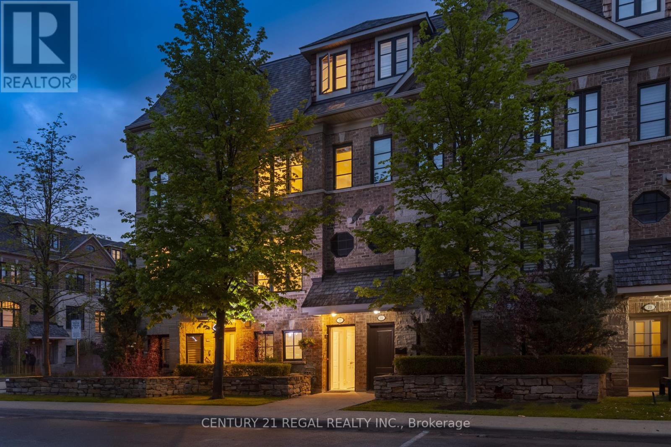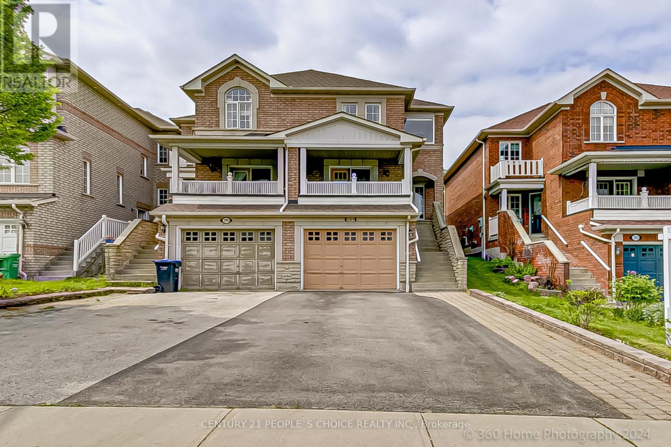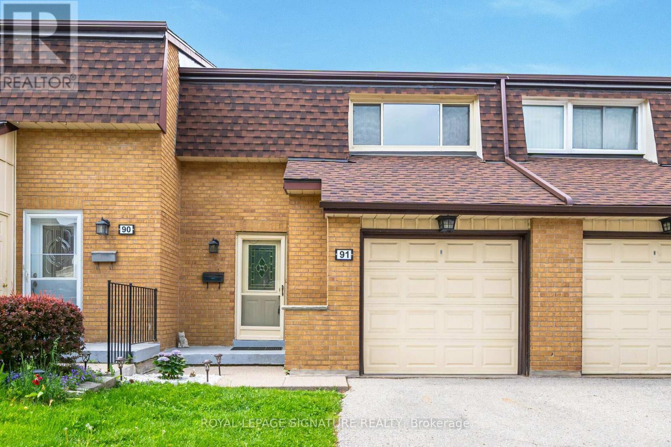Listings
3669 Carver Street
Fort Erie, Ontario
Introducing an exquisite new listing at 3669 Carver St in Stevensville! This immaculately maintained home is a true standout, conveniently situated just across the street from a serene park with no backing neighbors, offering a peaceful and private setting. Step inside to discover three spacious bedrooms and 2.5 baths, providing ample space for comfortable living. Upon entry, a separate room with sliding doors can be offered as a dining room, office or playroom for the kids. The open concept from kitchen to living room offers a massive ceiling bathing the room with natural light. The finished basement features a stylish wet bar, ideal for entertaining guests or creating a cozy retreat. Outside, a covered deck awaits with a luxurious hot tub, providing the perfect spot to relax and unwind year-round, whether it's to stargaze or enjoy the changing seasons. This home is versatile for newlyweds to young families to retired individuals seeking a blend of comfort and convenience. Its proximity to Safari Niagara ensures endless opportunities for family fun and adventure just minutes away. Don't miss out on this rare opportunity to own a stunning home in a desirable location. Schedule a visit today and envision your new lifestyle at 3669 Carver St! (id:39551)
63 - 26 Moss Boulevard
Hamilton, Ontario
SUN-FILLED TOWNHOUSE w/ WALKOUT BASEMENT BESIDE DUNDAS VALLEY CONSERVATION AREA. 3 Bedroom 2 Storey Townhome Located On A Quiet, Child Friendly Street. The Townhome Is A Blank Slate For You To Update To Your Liking Perfectly Situated Near Countless Trails & Lookouts As Well As 5 Minutes To Downtown Dundas With Cafes & Restaurants. A Warm Fireplace & Decorative Skylight Make The Combined Liv/Din Rooms Perfect For Entertaining. The Primary Bedroom Has 4Pc Ensuite W/ Jacuzzi Tub. The Finished Walk-out Basement Features A Large Family Room Off The Patio And Garden Area. 2pc Bathroom, Large Laundry Room & Cold Room. Direct Access To Garage From Foyer. This Is Your Opportunity To Live Surrounded By The Best Nature Southern Ontario Has To Offer! (id:39551)
641 Reid Street
Peterborough, Ontario
Welcome to 641 Reid St, a gem nestled in the historic downtown Peterborough. This spacious 6-bedroom, 2-bathroom home sits proudly on a large corner lot, offering both charm and modern convenience. Step through the gate of the brand-new fence into your private oasis. This home is also complete with parking space for 4 cars a rare find in this area. The recent renovations have breathed new life into this home, starting with the stunning luxury vinyl plank flooring that spans the entire space. Entertain with ease in the sleek new open concept kitchen featuring quartz countertops and built-in speakers. With all 6 bedrooms boasting ample space, there's room for everyone to find their own cozy corner. Convenience meets practicality with the laundry located upstairs. The staircase itself has been recently renovated, adding to the overall allure of the home. Whether you're looking for an investment opportunity or a spacious retreat for a large family, 641 Reid St checks all the boxes. Don't miss your chance to own a piece of history in this vibrant downtown neighbourhood. **** EXTRAS **** All new siding 2024, fence 2024, Luxury Vinyl Plank Floors 2023, quartz kitchen counter top 2023, pot lights 2023, Furnace 2017, New porch 2022, Renovated stairs 2024, freshly painted 2023, Roof Approx 10 years old, Owned Hot Water Tank. (id:39551)
62 Brookhaven Crescent
East Garafraxa, Ontario
Discover refined living in Brookhaven Estates with this meticulously maintained one-acre property. This charming bungalow features three spacious bedrooms, three and a half bathrooms, and a fully finished basement designed for entertainment. Step inside to find a welcoming open-concept kitchen that seamlessly connects to the eat-in area and family room. The layout is perfect for family gatherings or casual dining, equipped with modern appliances and ample counter space. The fully finished basement extends your living space, offering a large recreational area ideal for hosting, relaxing, or family movie nights. Outside, the expansive composite deck provides the perfect setting for outdoor entertainment or tranquil evenings. The outdoor cooking centre and gazebo further enhance this inviting outdoor space. Situated in the serene East Garafraxa, this home is a testament to elegant living in a peaceful setting within minutes to Orangeville. Designed to accommodate both lively social gatherings and personal retreats, this property is ready to adapt to all of life's moments. **** EXTRAS **** Natural gas generator w/ auto transfer switch, inground sprinkler system, outdoor kitchen & BBQ, Gazebo w/ curtains, exterior security cameras, RO system, water softener, insulated garage, pool table, sauna and TV in 3rd Bedroom. (id:39551)
1479 Hixon Street
Oakville, Ontario
Located in the heart of Coronation Park on a beautiful private 75 x 150 lot, this pristine 5 bedroom family home is a rare find! This wonderful layout offers over 3,200 sq ft of living space, abundance of natural light, beautiful spacious living and dining room, large eat-in kitchen, charming Muskoka Room with floor-to-ceiling stone fireplace, above grade office space, primary bedroom retreat with full ensuite and large walk-in closet, family room with fireplace and built-ins, finished basement, hardwood floors, pot lighting, walkout to deck and rear terrace, mature perennial gardens and much more! This highly sought after neighborhood is just a short stroll to the lake, parks, shopping, restaurants and highway. (id:39551)
20 Dods Drive
Caledon, Ontario
Nestled in the Heart of the Quaint Village of Alton, this Charming 3-Bed, 2-Bath Home is a Sanctuary of Comfort and Elegance. Featuring a Modernly Renovated Chef's Kitchen, this Home Effortlessly Combines Modern Convenience with Timeless Character. The Stunning Backyard is an Entertainer's Paradise, Boasting a Heated Pool & a Serene Oasis. Float Peacefully in Your Own Pool This Summer or Relax in the Gazebo or on the Deck, Where You Can Swing in a Hammock & Let Your Cares Drift Away. Children Will be Enchanted by the Custom Pirate Ship Play Area, Sparking Endless Adventures in The Safety of Your Own Fully Fenced Backyard. This 0.344-Acre Property Offers a Rare Blend of Peace, Joy & Serenity, Making it a Perfect Haven for Creating Cherished Memories. The Low Maintenance Perennial Gardens Burst with Color, Creating a Zen-Like Retreat Where Butterflies and Bumblebees Frolic Among the Blooms. Nature At It's Finest! Located Within Walking Distance to Championship Golf Courses, Exquisite Dining, Scenic Hiking & Biking Trails, Luxurious Spas, & Vibrant Art Galleries, You'll Find Everything You Need Just Moments From Your Doorstep. Alton Offers Community Events Year Round In This Highly Desired Community. All of This, & Only 10 Mins to Orangeville, 30 Mins to Brampton, 45 Mins to Pearson Int'l Airport, & Within an Hour to the GTA, It's a Slice of Country So Close to City Amenities! Come & See it For Yourself! **** EXTRAS **** Kitchen Renovation (2022), Security Camera System (monitoring not included), Pirate Ship Playset (as-is), Basketball Net, Garden Shed, Water Barrel Included. (id:39551)
24 Faversham Crescent
Toronto, Ontario
Exquisitely Curated Home With Designer Finishes Throughout. Main Floor Reno'd ('17),Gourmet White Kitchen including Bottom Drawers & Magic Corner Door, LG Quartz Counters, Bosch SS Built In Oven, Stovetop & Dishwasher, SS Fridge (Kenmore Elite) SS Open Hood Vent Surrounded By A Bevelled Glass Backsplash. Large 4'x7' Centre Island With Bookcase End, & Seating For 3. Distressed Charcoal Hickory Hardwood Flooring Throughout Main Level. Crown Moulding Surrounds The Open Concept Kitchen, Dining, Living Area. Sun Filled Kitchen With Skylight & Sliding Door To Private Deck.Walk Down The Skylight Lit Stairwell To A Ground Level Flex Space With Separate Side Ent.,3 pc Bath, Stone Gas Fireplace & Walkout to Your Backyard Oasis. Continuing Down Stairs To A Fully Finished & Updated ('23) Entertainers Delight Combining Kitchenette, TV Area With 72"" Linear Electric Fireplace, White Oak Mantel & LVP flooring. Separate Front Room With Above Grade Window For Bedroom, Gym & A Hidden Cantina . The Space Continues With An Abundance Of Built In Storage, Cedar Closet, Finished Utility Area with Waterproof Vinyl TIle, Electrtical To Support An Additional Stove & Laundry. If That Wasn't Enough We Top It Off With A Custom Inspired Powder Room. Don't miss out on this Gem of a home, with the flexibility of making it a single or multi generational family home or income potential. Just under 3200 sq. ft of finished living space waiting for you to call it home. Your Backyard Provides Multiple Seating Areas, a Gazebo for Shade, Lovely Gardens Throughout The Spring & Summer months. The Tree in Beside the Deck offers Beautiful Cherry Blossoms and the Front Tree at the Corner Grows in the Summer Providing Full Privacy OnThe Deck From The Street. **** EXTRAS **** New front roof & 2 skylights '23, bsmt '23, new hwt owned end '22, 3rd bdrm converted to cmb'd laundry & blt/n strge. Fr window &F/R sliding dr by Magic Window w 40 yr wty. 2 sided loft in grge w gdo. xtra hdwd to fin, bdrm ss microwave (id:39551)
477 Bergamot Avenue
Milton, Ontario
Absolutely stunning Semi Detached by great Gulph in new desirable area of Milton on. Thousands spent on upgrades through-out. Main floor open concept plan offer a perfect layout for family and for entertaining. Large windows brings in lot of natural light & walk-out access to B-yard. Engineered Hardwood floor thru-out. Stainless still appliances in the kitchen, with a stove equipped w built-in Air Fryer, quartz countertop & Island, beautiful and modern Backsplash & Under cabinet Lighting. Upgraded wide Baseboards. Upgraded cabinets in kitchen & washrooms. Seamless Glass shower in Primary Room Ensuite Bathroom. Convenient 2nd floor Laundry Room. Large Double closet in Bedrooms 2 & 3. Side entrance to a full basement with large windows. Upgraded stairs railing. Close to public school and amenities. Plenty pot lights in first floor and upstairs hallway. Minutes to Major Arteries. Spacious and pleasant floor plan in an up coming area of Milton. (id:39551)
92 Cedarwood Crescent
Brampton, Ontario
Fully Renovated Beautiful 3+1 Bedrooms,2.5 Bathrooms Freehold Townhouse Located on A Quiet Street. Spent more than 100K of Renovations. New Hardwood flooring in the Main floor. Pot Light throughout the house, New Kitchen with New Countertops & Backsplash, Smooth ceiling and Renovated, New Staircase. Finished Bsmt with Sep Laundry Area & Rec Room, Double Door Entrance, Open Concept Living/ Dining Room, Larger Master Bedroom. Backyard overlooking the park To Enjoy Summer, New Kitchen Cabinet with Quartz Countertop & Backsplash, Freshly Painted, Ready to Move in Home, Close to Amenities. (id:39551)
77 - 1812 Burnhamthorpe Road E
Mississauga, Ontario
Welcome to this executive town home built by Dunpar featuring a unique layout with plenty of light, upgrades and features. This unit does not face the road, providing quiet and private living quarters. The ground level features a private office, convenient powder room and a cozy family room with access to your finished private garage. The main level features a living room overlooking the dining area, along with a modern kitchen featuring a centre island, quartz counter tops, back splash, stainless steel appliances and a large pantry. Hardwood floors and upgraded light fixtures throughout the entire home. Overlooking the kitchen is a large patio with double door entry, wooden tile floors and barbecue area perfect for all family gatherings. The 2nd level features 2 additional bedrooms with large windows, a 3-piece upgraded bathroom along with a convenient laundry room. Finally arrive at your upper level where you will find a large primary bedroom with balcony, his and hers walk in closets along with a 5 piece primary bathroom with double vanity, Jacuzzi tub, stand up shower and a large window. POTL fees $150/Month includes landscaping, snow removal, visitor parking/maintenance, and private garbage removal. Great location, 20 minutes to central Toronto, steps to bus stop and plenty of walking paths and trails. High ranked schools including Forest Glen Public, Glenhaven Senior Public and Glenforest Secondary School all within walking distance. Square One and Sherway Gardens shopping centres are conveniently a short drive away. **** EXTRAS **** Included: Washer, Dryer, Fridge, Stove, Dishwasher, microwave and all systems contained within home including A/C and Furnace. Look forward to seeing you at this beautiful home, book your showing today. (id:39551)
289 Wildgrass Road
Mississauga, Ontario
Location!!! Walk to Cooksville Go Station, Gorgeous, Large 3 bedrooms and Main Floor Office ( could be used as a fourth bedroom ),2.5 Bathrooms and 2 Balconies. Capacious Foyer Area, Great Kitchen with breakfast area & patio door to huge private backyard with no neighbours in the back, open concept Family room. Separate living room with combined dining area. walk to the Large Balcony from the Office, Sunny All Day. Oak stairs, Large Master Bedroom has Ensuite with a Jacuzzi and Walk In Closet, 2nd Large bedroom has Balcony and Large Closet in the 3rd bedroom, No Carpet in the house,Plenty of parking. Separate entrance to large Basement.Prime Neighborhood, walk to park & Transportation, Shopping, Square one, Great Schools, & Hospital. **** EXTRAS **** Separate Entrance to basement through the Garage, Office on the main floor could be 4th bedroom,2 Linen Closets, Great Kitchen with SS Appliances and Separate family Area, Central VAC , Walk to Go Station and All Amenities. (id:39551)
91 - 41 Mississauga Valley Boulevard
Mississauga, Ontario
Superb Central Location! Thoughtfully Renovated Throughout. Just move in and enjoy. Original Owner. Spacious Open-Concept Main Floor. New High-End Laminate on Main & 2nd Levels. Coordinating HW Staircase. Renovated Kitchen With Backsplash and Corean Counters. Upper Bathrooms Updated (2024) Including Quartz Counters. New Electrical Panel (2024) ESA Certificates (2024). Freshly Painted T/O. Updated Lighting T/O. New Closet Doors in 2nd/3rd BR's (2024) Furnace (2022), A/C (2022), One Of The Larger Fully-Fenced Backyards In The Complex. Unspoiled Basement. Very Well Maintained Matured Complex With Lot Of Trees, Parking And Much More. Close To All Amenities. Walk To Cooksville GO Station. 1 Bus To Square One And Islington Subway. Close To Hospital, Library, Community Center And All Major Highways (403/410/401/QEW). Metro Grocery Across The Street. Mail Service Directly To Your Door. Visitors Parking Only Steps Away. Show With Confidence! **** EXTRAS **** Convenient Garbage room next to front door. Garage door keypad inside. (id:39551)
What's Your House Worth?
For a FREE, no obligation, online evaluation of your property, just answer a few quick questions
Looking to Buy?
Whether you’re a first time buyer, looking to upsize or downsize, or are a seasoned investor, having access to the newest listings can mean finding that perfect property before others.
Just answer a few quick questions to be notified of listings meeting your requirements.
Meet our Agents








Find Us
We are located at 45 Talbot St W, Aylmer ON, N5H 1J6
Contact Us
Fill out the following form to send us a message.
