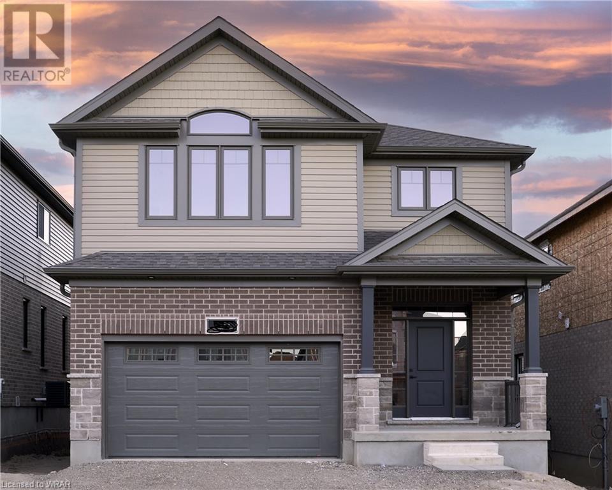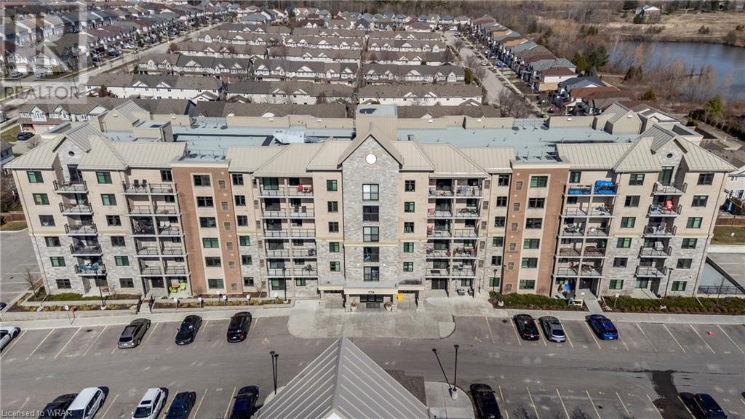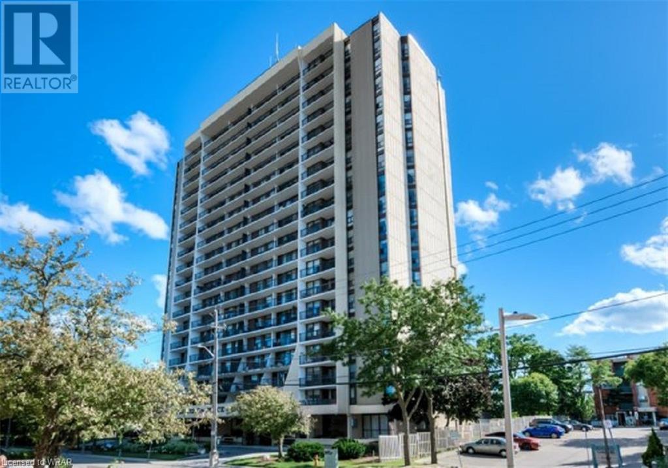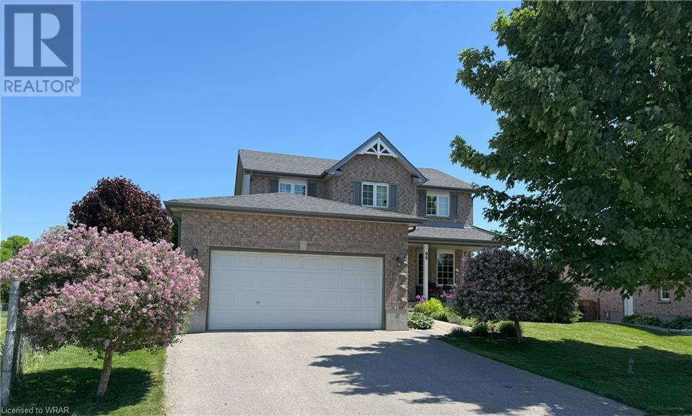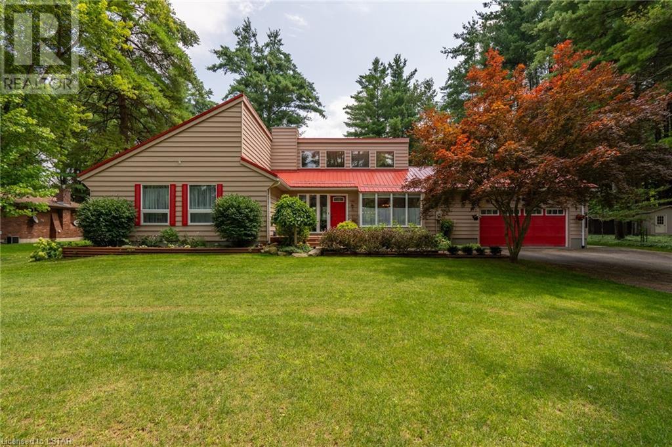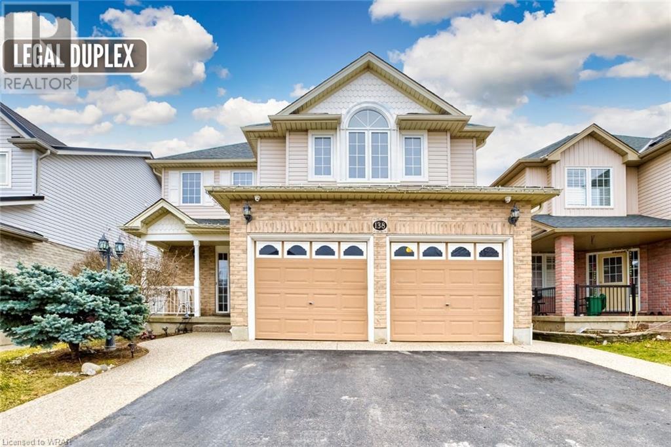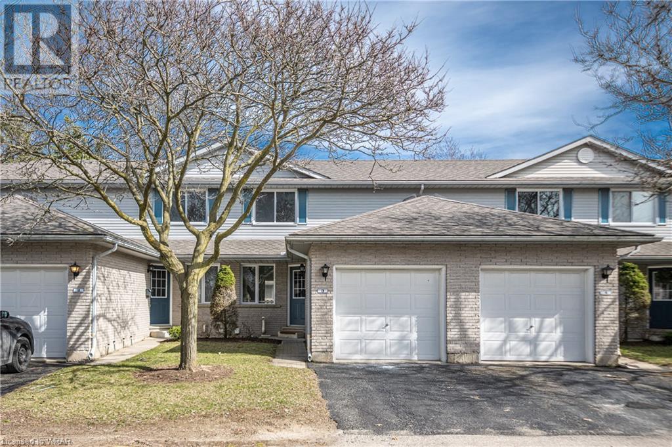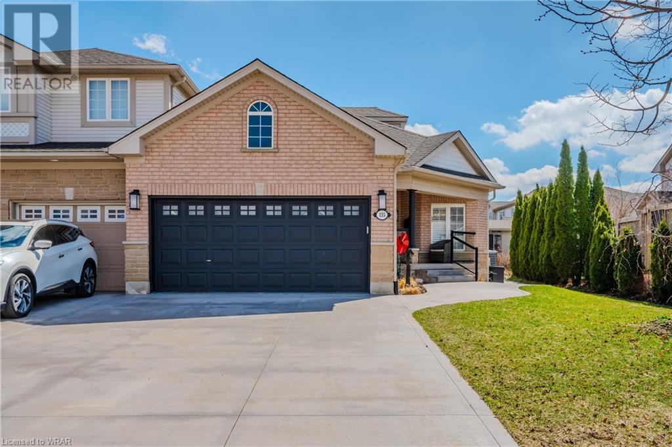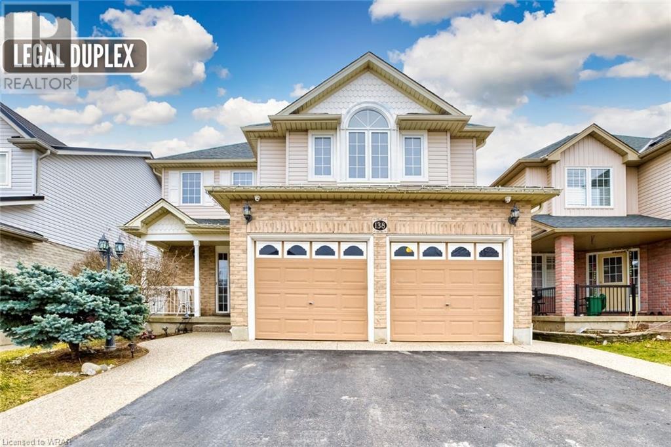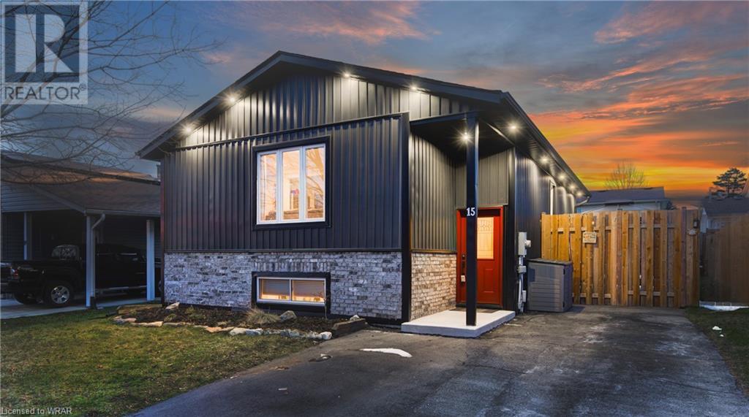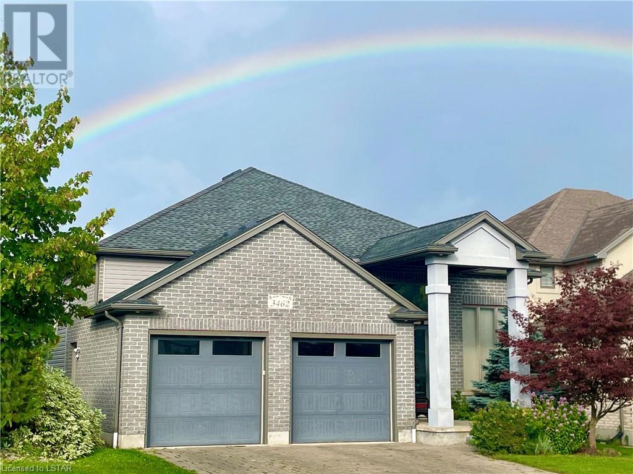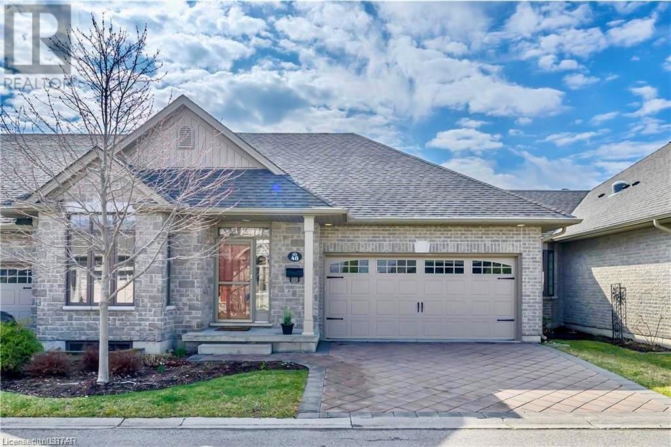Listings
360 Chokecherry Crescent
Waterloo, Ontario
This Brand new 4 bedrooms, 3 bath single detached home in Vista Hills is exactly what you have been waiting for. The “Canterbury” by James Gies Construction Ltd. This totally redesigned model is both modern and functional. Featuring 9 ft ceilings on the main floor, a large eat in Kitchen with plenty of cabinetry and an oversized center island. The open concept Great room allows you the flexibility to suite your families needs. The Primary suite comes complete with walk-in closet and full ensuite. Luxury Vinyl Plank flooring throughout the entire main floor, high quality broadloom on staircase, upper hallway and bedrooms, Luxury Vinyl Tiles in all upper bathroom areas. All this on a quiet crescent, steps away from parkland and school. (id:39551)
778 Laurelwood Drive Unit# 208
Waterloo, Ontario
Welcome to 778 Laurelwood Dr. Unit 208. This stunning carpet free unit offers a large floor plan that includes 2 bedrooms, 2 full bathrooms, large windows, 1 parking spot, a open balcony, and a completely modern open-concept space. This unit was purchased through Activa new in 2019. The unit offers an upgrade package that includes, white shaker cabinets, granite countertops in the kitchen and both bathrooms, kitchen backsplash, laminate flooring, and ceramic in both bathrooms. Building 778 has many amenities including a personal storage locker, a party room and bike storage. Building 776 can also be accessed for an additional lounge/library and movie theater. This executive condo is located in a quiet family-friendly neighbourhood, conveniently close to shopping, public transit, schools, and universities. Minutes to Costco, the Boardwalk, Waterloo YMCA/Library. Hiking and cross country trails nearby. (id:39551)
81 Church Street Unit# 1108
Kitchener, Ontario
Experience the convenience of Wellington Place. Walking distance to Victoria Park, The Museum, Kitchener Market, and 5 minute drive to Centre In The Square and the Public Library. Transit readily available. This corner unit is on the 11th floor. Enjoy the large balcony (19 x 6.5 ft. +/- ), facing southwest with great views. Well maintained unit with new luxury plank flooring throughout (carpet free), 5 new appliances (only 5 months old). Large unit with 2 bedrooms plus a den that can be used for a nursery or home office. The unit has a dining room and the kitchen has a computer niche area that could also be used as a dinette. The large insuite laundry room provides extra storage space. Condo fees include heat, hydro and water. Amenities include a large, heated indoor swimming pool, a sauna, gym, large party room, outdoor patio, and visitor parking. The pool is temporarily closed due to backordered parts. This unit has one underground parking spot (assigned exclusive use), and storage area in a common storage room (not accessible without property manager supervision). (id:39551)
95 Halls Drive
Elora, Ontario
OPEN HOUSE Saturday April 20th 2-4pm. LOCATION LOCATION....Check out this large, fully fenced yard backing onto the Elora Cataract Trail with NO HOMES directly behind! This Wrighthaven Homes built two story is not only located in a prime location on a quiet road in S. Elora....it also has a fully finished WALK OUT BASEMENT with a 4th bedroom plus office and 3pc bathroom, ideal for multi family living or in law suite. Enjoy quiet small town living in beautiful Historic Elora, only a short walk from shops and restaurants downtown. This home offers over 2300 sqft of living space. As you walk in to the large, inviting foyer there is a home office with built-in shelves on the main floor (could also double as main floor bedroom or play room), mud room/laundry off two car garage and large eat in kitchen with lots of cupboards and island plus cozy living room with gas fireplace. Follow the curved oak staircase up to 3 good sized bedrooms, 4pc bathroom and master bedroom with walk in closet and luxury Ensuite. A large deck spans the width of the house from the kitchen overlooking mature trees & trails. Watch your kids and pets play in the fully fenced pie shaped yard while making dinner or relaxing on the deck. View virtual tour link on listing and floor plans. (id:39551)
9680 Plank Rd Road
Eden, Ontario
MULTI LIVING: This beautiful, private, immaculately kept home is situated on .62 acres of picturesque property, which includes a 27-foot above ground pool with a large deck for entertaining. There will be a brand new liner installed as soon as the weather permits. Also included is a pool cabana, firepit, and surrounded by many tall shade trees. There are 2 completely secure and separate residential buildings, joined by a heated, enclosed breezeway. The main structure is a ranch style with 3 bedrooms and 2 bathrooms. The main floor features a living room with vaulted ceilings, hardwood flooring, and gas fireplace. The main floor also includes a modern kitchen, pantry, dining room, and laundry in the mud room. The lower level includes a fully furnished family room with a gas fireplace, a workshop, cold room, and a storage area. The second structure is a paradise on its own, it is a Cape Cod style bungaloft. The main floor features a vaulted ceiling with gas fireplace, a bedroom with a cheater ensuite, kitchen, and dining area leading to an outside deck. The 2nd floor includes a guest bedroom with a sitting area and balcony that overlooks the main floor. A chair lift is included for easy access to the upstairs. There is a large unfinished basement that spans the whole area of the 2nd structure.These homes are absolutely move-in ready, extremely well maintained, included is a newer metal roof, sundeck, updates to the ensuite, and some flooring. (id:39551)
138 Apple Ridge Drive
Kitchener, Ontario
LEGAL DUPLEX that exudes charm & functionality: Welcome to 138 Apple Dr, Kitchener. This 2 car Garage, 3 car Driveway with amazing exterior look house is nestled in Doon Village one of the most desirable community. Step inside the grand foyer, & be greeted by carpet-free house, replaced instead by stunning hardwood flooring in the dining & living areas. The living room, with its extra ceiling height, stands as the heart of the home, inviting gatherings & shared moments of joy. The kitchen boasts a gas stove, SS Appliances, a stylish backsplash, ample cabinetry & adjacent breakfast area. 2pc bathroom & laundry facilities on the main level, simplifying daily routines. Ascending to the upper level, discover 3 generously sized bedrooms. The expansive master bedroom features a walk-in closet & a private ensuite with a luxurious jacuzzi tub & glass shower. The other 2 bedrooms offer comfort each equipped with a closet & beautiful outside views. A shared 4pc bathroom completes this level, providing convenience &functionality for the entire household. The legal walkout basement adds versatility to this property, offering its own separate entrance, comprising a bedroom, den, 3pc bathroom, full kitchen & separate laundry facilities. Ideal for multi-generational living or generating additional income, this space caters to various lifestyle needs. Outside the fully fenced backyard with A double deck includes gas-line for BBQ, patio & garden shed provide ample space for outdoor entertaining, relaxation & storage. With enough room for gardening, this backyard is the epitome of outdoor enjoyment, perfect for family gatherings & all summer festivities. Noteworthy is the owner's permit to add an extra bedroom upstairs, offering potential to customize & enhance this already remarkable property. Situated in a prime location, close to top-notch schools, parks, trails, & highways, this house offers everything you need. Book your showing today & make this house your Forever Home. (id:39551)
415 Kingscourt Drive Unit# 3
Waterloo, Ontario
Welcome to this beautiful home in the East of Waterloo, a fully renovated townhouse with low condo fee. READY TO MOVE IN. Locate in a quite area, 2 bedrooms and 2 bathrooms, along with an inviting eat-in kitchen, spacious living room, a single attached garage with seamless inside access, a master bedroom with a walk-in closet, and proximity to all your essential amenities. Updates include recent Roof (2020), Furnace (2014), Owned Hot Water Heater(2015), Water softener (2017), recently updated vinyl windows, New Vinyl Flooring, New Kitchen countertop, New Bathroom and more. walking distance to Conestoga Mall, and penalty shopping area, restaurant, the Bus and Train station, and all your daily conveniences. (id:39551)
135 Reiber Court
Waterloo, Ontario
The absolute BEST that Beechwood West has to offer! THIS is the one you’ve been searching for. This end unit, FREEHOLD townhome has been upgraded & improved from top to bottom and inside out. With over $350,000 invested in improvements over the last 5 years YOU get to inherit the home of your dreams. A formal dining room boasting a crystal chandelier & superb wainscoted walls, a main floor primary bedroom with walk-in closet & ensuite privilege door to a stunning 4 piece bath accented with a granite topped vanity with double undermount sinks and oversized shower with glass sliding doors. You are going to fall in love with the custom designed Chef's kitchen! It's bright and white & features quartz countertops and marble backsplash this kitchen has THREE pull out cutting boards and 2 huge pull out cutlery organizer drawers! Other extras include a double undermount sink, soap dispenser & pantry faucet plus a pull out recycle bin. Your living room has a gas fireplace surrounded by a gorgeous white mantle & a walkout to your patio retreat! Let's explore the lower level. An amazing, spacious recreation room with a stunning black wall mounted electric fireplace & the perfect games area complimented with a wet bar finished with a 9'6 granite counter. Be sure to explore the ample drawers in the cabinet. Deep drawers plus 3 unique wine storage drawers too! Lastly tons of storage & a full 4 piece bathroom. There is a 2nd bedroom or guest room on the lofted area that offers a large walk-in closet & a 3 piece ensuite with a quartz undermount sink. The exterior of the home offer very little maintenance for you. A double wide concrete drive, recent concrete walkways and a superb concrete and stone patio and handy storage shed! Here are just some of the extras...ALL flooring has been replaced with hardwoods, ceramics & luxury vinyl plank. California shutter throughout (even the garage), all new light fixtures, epoxy floor in the garage & so much more. A complete list is available. (id:39551)
138 Apple Ridge Drive
Kitchener, Ontario
LEGAL DUPLEX that exudes charm & functionality: Welcome to 138 Apple Dr, Kitchener. This 2 car Garage, 3 car Driveway with amazing exterior look house is nestled in Doon Village one of the most desirable community. Step inside the grand foyer, & be greeted by carpet-free house, replaced instead by stunning hardwood flooring in the dining & living areas. The living room, with its extra ceiling height, stands as the heart of the home, inviting gatherings & shared moments of joy. The kitchen boasts a gas stove, SS Appliances, a stylish backsplash, ample cabinetry & adjacent breakfast area. 2pc bathroom & laundry facilities on the main level, simplifying daily routines. Ascending to the upper level, discover 3 generously sized bedrooms. The expansive master bedroom features a walk-in closet & a private ensuite with a luxurious jacuzzi tub & glass shower. The other 2 bedrooms offer comfort each equipped with a closet & beautiful outside views. A shared 4pc bathroom completes this level, providing convenience &functionality for the entire household. The legal walkout basement adds versatility to this property, offering its own separate entrance, comprising a bedroom, den, 3pc bathroom, full kitchen & separate laundry facilities. Ideal for multi-generational living or generating additional income, this space caters to various lifestyle needs. Outside the fully fenced backyard with A double deck includes gas-line for BBQ, patio & garden shed provide ample space for outdoor entertaining, relaxation & storage. With enough room for gardening, this backyard is the epitome of outdoor enjoyment, perfect for family gatherings & all summer festivities. Noteworthy is the owner's permit to add an extra bedroom upstairs, offering potential to customize & enhance this already remarkable property. Situated in a prime location, close to top-notch schools, parks, trails, & highways, this house offers everything you need. Book your showing today & make this house your Forever Home. (id:39551)
15 Memory Lane
Cambridge, Ontario
Prepare to be amazed at first glance! This home is found in a quiet cul de sac/dead end, family neighborhood in Hespeler, conveniently located within walking distance to schools, parks and more! Plenty of parking for family and friends with 6 parking spaces. This raised bungalow offers a top to bottom renovated living style with a separate side entrance for a potential in-law suite. Enjoy the fully fenced back yard with a wrap around deck. This home is move-in ready awaiting its new owner, come and see for yourself all this home has to offer - book your private viewing today! (id:39551)
3462 Mclauchlan Crescent
London, Ontario
Modern contemporary designed raised bungalow with around 3200 sqft. finished living space and oversized double garage (22.3x19.6). There is an abundance of natural light pouring into all 2 levels through the oversized windows. Good sized fenced backyard with two tier deck, gazebo and shed. Open concept main floor with tile designed wall, hardwood flooring, big living and dining room, kitchen with large island, built in oven, microwave and glass top stove. Master bedroom with spa like ensuite has soaker tub with jets, tiled glass walk in shower and double sinks. On the main floor is one more big bedroom and full bathroom. Lower level has a large family room with electric fireplace, surrounded by built in cupboards and custom built in bar. In lower level are 2 more big bedrooms, full bathroom and laundry room. House is close to highways, parks, shops, restaurants and schools. (id:39551)
2295 Kains Road Unit# 48
London, Ontario
SPACIOUS, ONE-FLOOR, LUXURY LIVING IN DESIRABLE RIVERBEND. This bright and beautiful condominium home features 3 large bedrooms (2+1), 3 spacious bathrooms (2+1) in a quiet, highly sought-after location near parks, trails, shops and restaurants. Spacious foyer leads to the open concept layout with vaulted ceiling, neutral décor, hardwood flooring, hearth-warming gas fireplace and large windows that floods the home with natural lights. Windows have custom large window sills and custom millwork. Main floor features patio doors from dining area opening to large deck, as well as an additional garden door leading to private side deck with covered porch directly from lounge area. Lounge area with window, offers multiple uses including, breakfast nook, den, office, dining room. Beautiful kitchen with plenty of cabinets, granite counters, breakfast bar, stainless steel appliances, and backsplash. Main floor laundry is conveniently tucked behind double doors on main floor inside deep closet. Main floor features two bedrooms both with ensuites. Large primary bedroom with ensuite overlooks rear pine trees while second bedroom showcases a 4pc cheater ensuite with jetted tub. Lower level offers very large bedroom with 3 pc bathroom, plus a large family room, with natural light, and corner gas fireplace. Ample unfinished space for storage. Inside entry to garage. Double wide drive, double attached garage. Sensational and sunny. Freshly painted. Upgraded stair railing and spindles. Upgraded trim around windows throughout the home including deeper window sills. Custom built closet organizer in both main floor bedrooms. Ceiling speakers. Central Vac. (id:39551)
What's Your House Worth?
For a FREE, no obligation, online evaluation of your property, just answer a few quick questions
Looking to Buy?
Whether you’re a first time buyer, looking to upsize or downsize, or are a seasoned investor, having access to the newest listings can mean finding that perfect property before others.
Just answer a few quick questions to be notified of listings meeting your requirements.
Meet our Agents








Find Us
We are located at 45 Talbot St W, Aylmer ON, N5H 1J6
Contact Us
Fill out the following form to send us a message.
