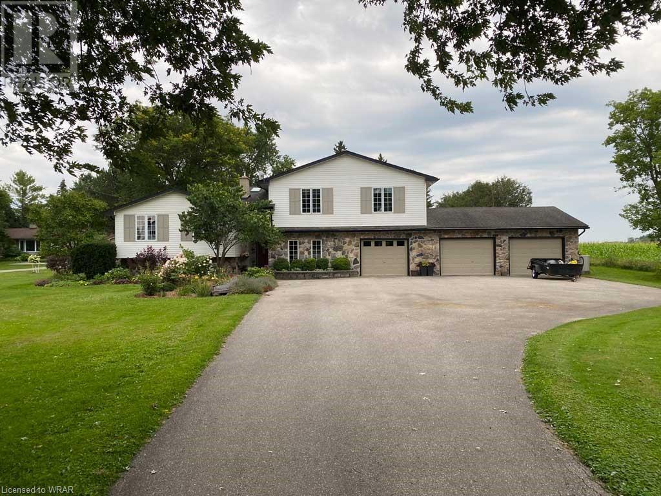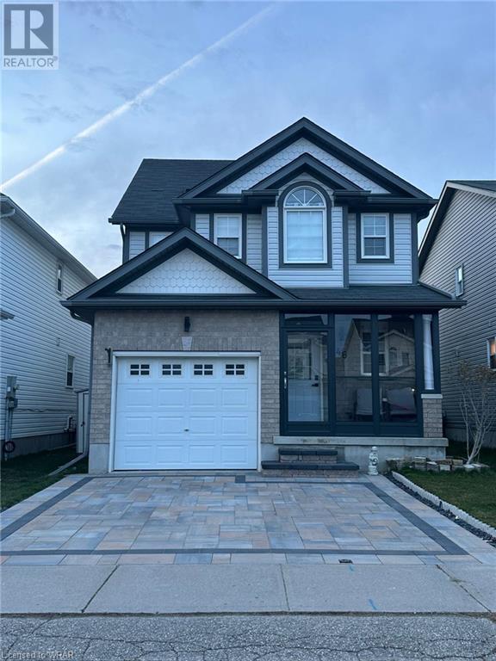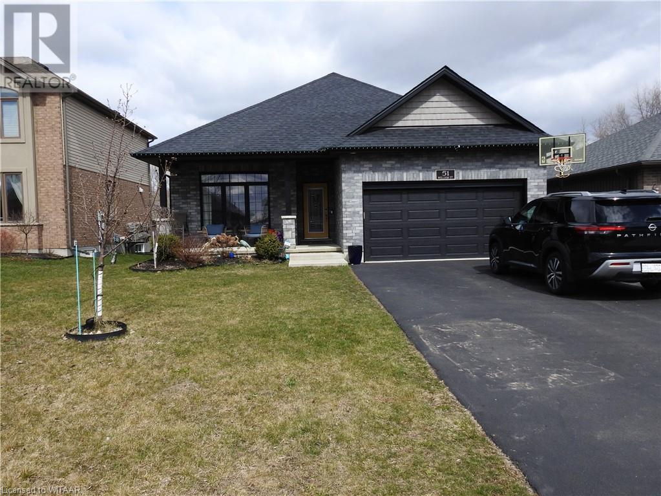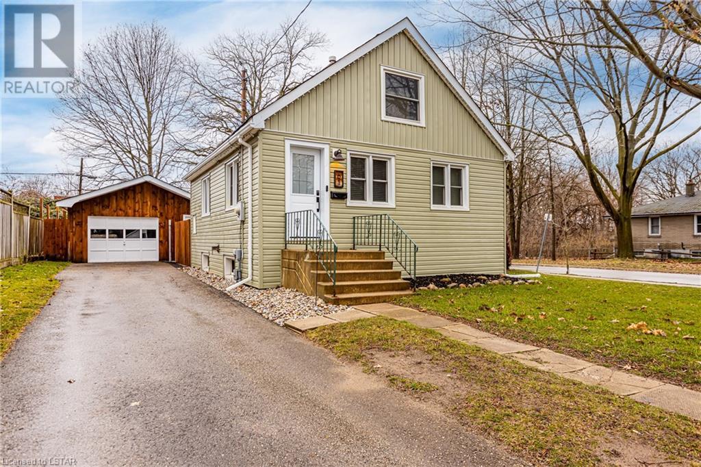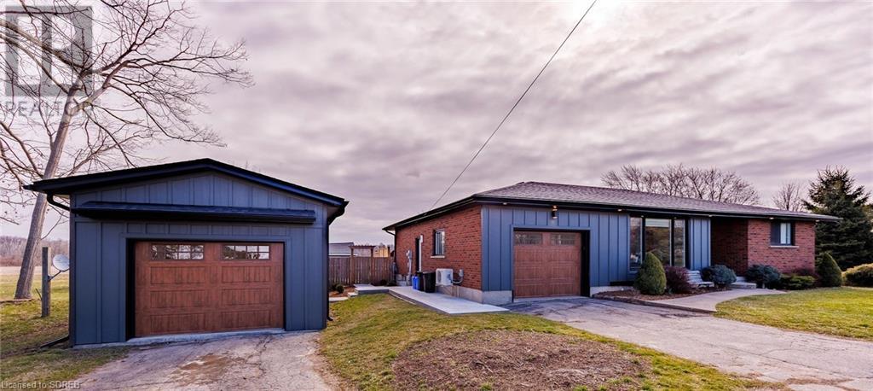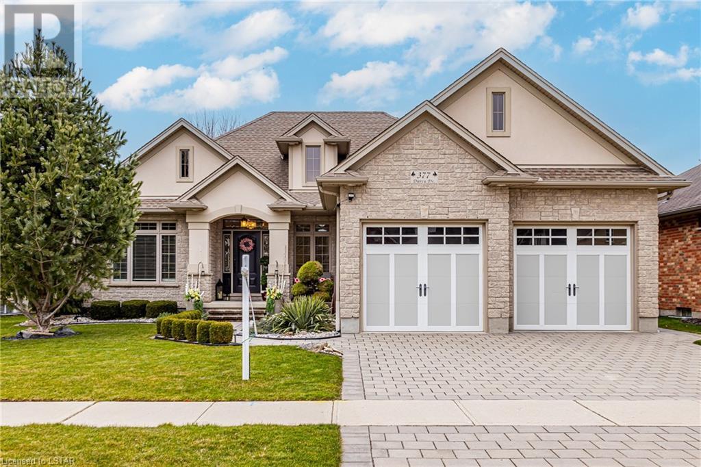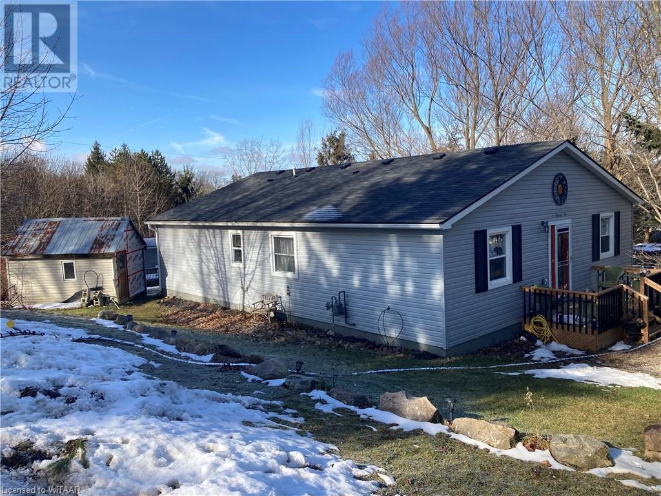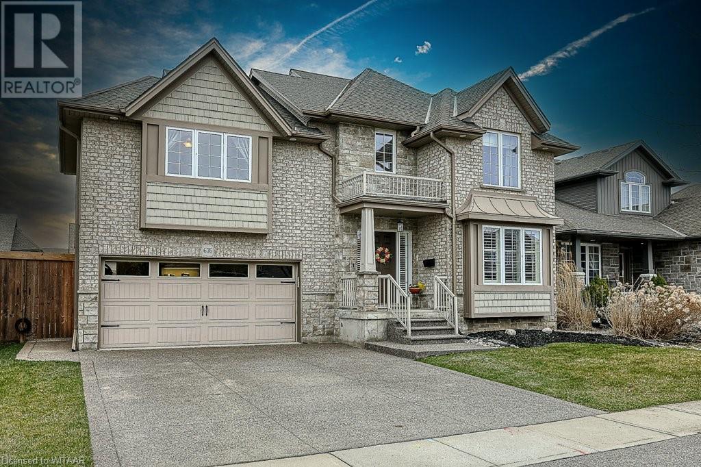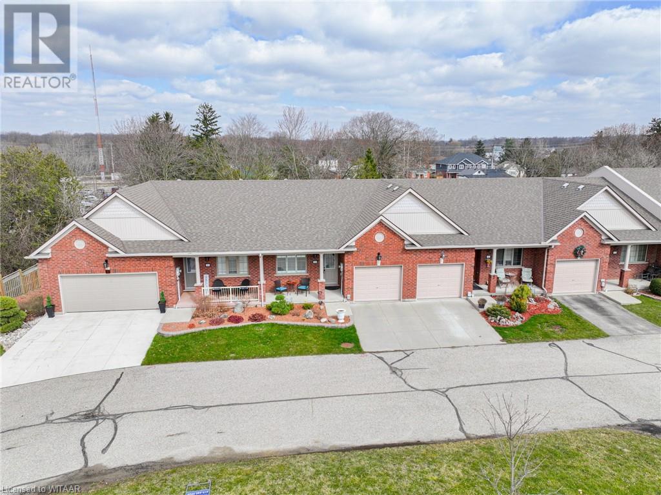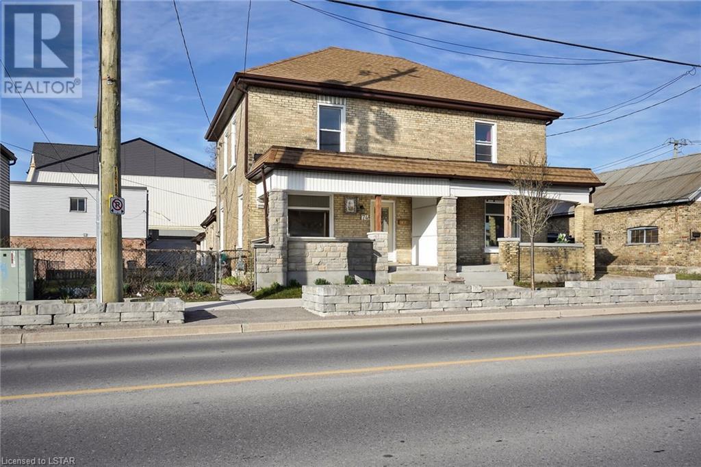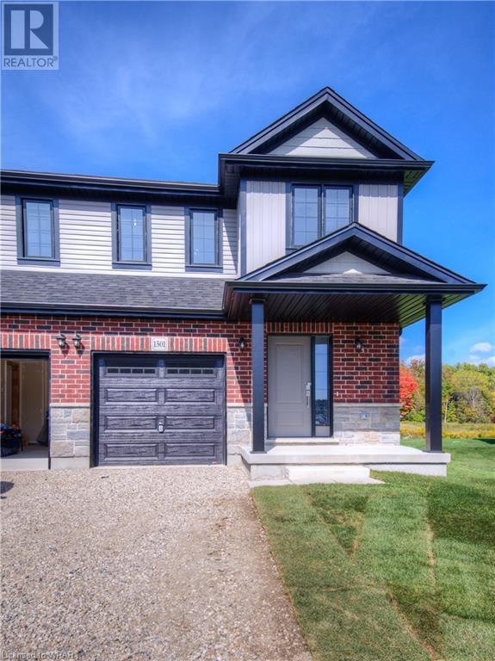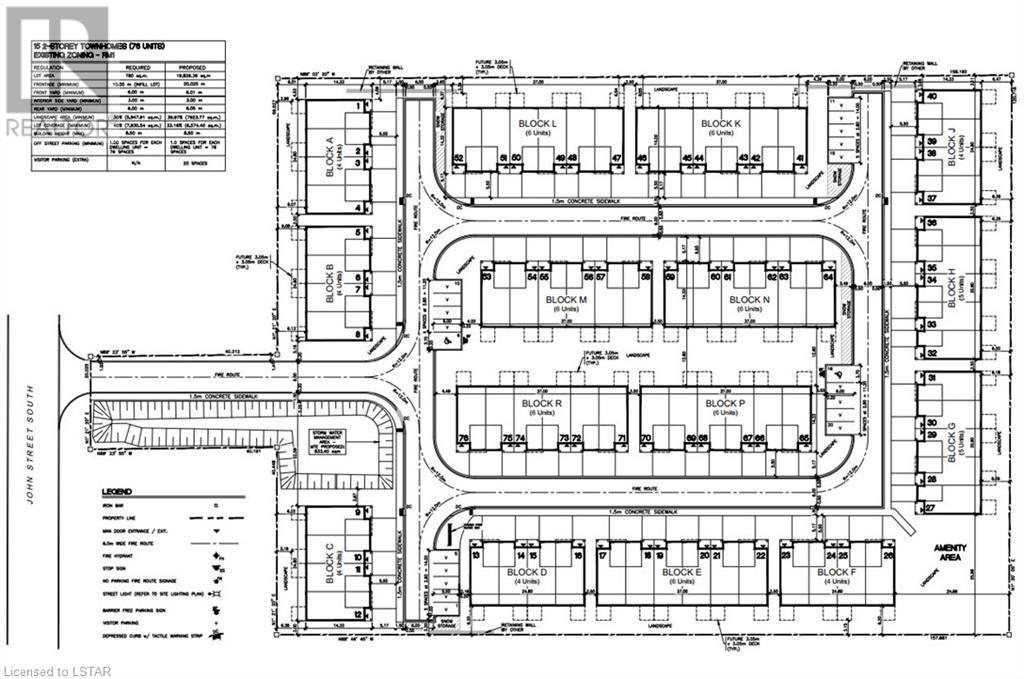Listings
754755 Highway 53 Highway
Woodstock, Ontario
First time in 23 years on the market! Fantastic country property close to 401/403 corridor for commuters. Mature landscaping and trees provide ambiance and privacy. Multi-level design allows for large families or multi-generational living. Open concept kitchen/dining area with an abundance of maple kitchen cupboards (2017), quartz and granite countertops and convenient main floor laundry. Entry level sitting room/library promotes quiet afternoon visiting and lower level rec room is great for game nights, overnight overflow guests or working from home. Super sized separate level primary suite with a spa like bathroom, walk in closet and private balcony overlooking gardens. Triple garage (oversized double 24' x 28' ) allows for storage, parking, workshop (heated) and toys. Beautifully landscaped yard features perennials, fruit trees, patio and gazebo. Paved court could be suitable for tennis or pickle ball. (id:39551)
46 Dahlia Street
Kitchener, Ontario
Welcome to Gorgeous 46 Dahlia St Kitchener this home Fully Updated & Fully finished Top to Bottom 2 storey home located in an excellent family-friendly neighbourhood! This home features are 3 beds + 2.5 bath beautiful home, renovated in 2021 & 2022, covered porch (2023), New stone driveway 2023, awaits you to move in! This house has spacious open-concept main floor. The well-Optimized and beautiful kitchen boasts ample modern grey cabinets topped with a beautiful Quartz countertop (2021), backsplash, S/S appliances. Step right into the bright living room which overlooks the dining room that has a walk out to a newer party sized deck for great summer BBQ’s! This house has laminate/porcelain floors (2021), updated powder room (2021) and painted walls throughout (2022). Second floor 3 good size bedrooms, a large walk-in closet and carpet (2022). Additional living space can be found in the finished lower level where you can enjoy family time in the cozy Recreation room and 3pc full bathroom! The Backyard is fully fenced & landscaped for your own privacy, is where you enjoy or get together with your loving one! Double driveway, landscape, min to Sunrise Plaza, exits to 7/8/and few minutes 401 hwys, both Universities, excellent schools for all levels in the area, bus routes, the Boardwalk, restaurants, trails/nature walks! Extremely well-maintained and truly Immaculate! Book your showing to grab this beautiful House Today! (id:39551)
51 William Street
Tillsonburg, Ontario
JUST LISTED! Get Ready to call 51 William St home in this family friendly neighbourhood. Starting right at the curb you are greeted with a double wide drive, covered veranda with plenty of room to sit and enjoy a coffee or unwind at the end of your day. Large welcoming foyer leading into open concept kitchen, dining and living room. Lots of counter space; cabinets and functional island makes this kitchen extremely desirable for the chef in the family. Carpet free main Floor also features: laundry room with inside entry from the garage; large primary suite with walk-in closet and exclusive en-suite bath; plus 2 additional bedrooms and full 4 piece bathroom. The lower level has high ceilings and large windows for lots of natural light and also features: generous size family room with space to play and watch tv as well as an area for your exercise equipment; 2 additional bedrooms; full 5 piece bathroom; office space and utility room to keep things neat and tidy. This is an energy certified home with numerous updates including: solar tubes; kitchen backsplash; pot lights; LED lights with sensors; smart plugs; composite patio;+++ Round out this package with fenced rear yard where you will find private deck; separate composite patio and hot tub area for relaxing. Close to great schools, parks, shopping, restaurants+++ and highway access for easy commute to surrounding communities. Connect for more information and make me yours today. (id:39551)
61 Gladstone Avenue
London, Ontario
Welcome to 61 Gladstone Ave! Nestled on a corner lot in Glen Cairn Neighbourhood. Close to schools, parks, trails and easy highway access. This 2 bed, 1.5 bath home is turnkey ready and includes a spacious fenced in yard and an oversized detached garage (23x19). Recent updates include: New front and back doors, main floor bathroom renovation, AC, Garage Shingles (2021), upstairs bath addition, new flooring upstairs, all new appliances (2023), freshly painted walls with new flooring, trim and a full kitchen renovation. Perfect home is waiting for you! All you have to do is unpack. (id:39551)
2040 Old Highway 24
Wilsonville, Ontario
Appealing Updated Brick Home with Attached/Detached & Separate Garages (yes - 3 in total). Comfortable Commute to Brantford with Country Hamlet Living - Step into a Spacious Open Concept Bungalow with 3 Bedrooms on the Main Floor - MBR with walk-in closet - Kitchen with full Dining area - Built in Cabinets in L.R. & Dining Area - Newer Main Floor Bath/Glass Tub enclosure - Diverse Windows to take in Alluring Views, Sunrises & Sunsets! Basement finished with Full Size Rec Room + Bedroom + 3 piece Bath + Office + Storage - Full Deck accessed from the Kitchen features 2 levels (add on concrete patio). 3 Garages - Single attached heated garage with entry into home currently being used as excerise room - Newer detached 1.5 Car Garage with Hardie Board/Vinyl Siding Exterior, complete with add on room/office & Covered Patio at the rear - Double Detached Workshop/formerly used as a Garage located at the back of the property has potential for different uses. New drilled well 2020 - Fenced Rear Yard - A home to Appreciate your Family Life. (id:39551)
377 Darcy Drive
Strathroy, Ontario
Welcome to 377 Darcy Dr. Former Model Home featuring Stand alone curb appeal with all Stone & Stucco elevation & professional landscaping. This executive one floor boasts approx. 2,224 sq ft main floor plus fully finished basement. Step inside to discover a very spacious layout flooded with natural light, creating an inviting atmosphere for gathering and everyday living. Bright main floor office with hardwood flooring and crown moulding is conveniently located off the foyer. The large gourmet kitchen is a chefs delight boasting ample cabinet space for storage, stainless steel appliances, back splash and a spacious quartz countertop island. Entertain family and guests effortlessly in the elegant dining area or unwind in the cozy living room with natural gas fireplace and vaulted ceilings. Retreat to the master suite featuring tray ceiling, custom feature wall, walk in closet and ensuite bath w walk in glass shower. Laundry/mudroom is conveniently located close to the main floor bedrooms. 2 additional spacious bedrooms and bath finish off the main floor. Heading to the lower level you are greeted by a expansive open great room. Ample sized lower bedroom, den which is currently set up as a home gym and full bath. You’ll also find this home has ample storage throughout. Unfinished area including a wine cellar, additional storage area accompanied by a workshop with Separate Entrance to the double car garage! Outside, the expansive yard offers endless possibilities for enjoyment. From the peaceful mornings on composite deck to lively barbecues with loved ones (gas line to bbq) and sunken hot tub with pergola. Meticulous landscaping and plenty of room to roam this pool sized backyard oasis is sure to impress. Conveniently located walking distance to areas top rated schools, conservation, walking trails, parks, shopping and easy access to 402. Don’t miss your chance to make this dream home yours. (id:39551)
596101 Highway 59 N Unit# 4 Hillcrest
East Zorra Tavistock, Ontario
Affordable Detached Bungalow in a Relaxing Rural Community! Welcome to #4 Hillcrest Avenue, located in Hidden Valley Estates. Built in 2020, this modern 2 bedroom, 2 bathroom home is sure to impress. Enter from the front deck into the large foyer that opens to a cozy den. There is also a large walk-in closet for coats and storage. The huge kitchen is ready for an aspiring chef with granite countertops, a coffee bar, stainless steel appliances including a gas stove with double oven, deep farmhouse sink, tons of cabinets with an appliance pantry offering pull-out drawers, and even a separate walk-in pantry with a bar fridge! Perfect for hosting, the kitchen is open to the dining area and bright living room. There is a large rear deck off the dining room for your outdoor living pleasure. The hall bath has been outfitted with a luxurious soaker tub and tile surround. The lovely primary bedroom suite includes a walk-in closet and large ensuite bathroom with a walk-in tiled shower. An oversize second bedroom offers double closet space. For your convenience, there is also a dedicated laundry room. This home has been completed to the nines inside and out with a uv water filter system, tankless water heater, new storm doors, and gutter guards on the eavestroughs (transferable warranty). There is a 10x10 shed in the yard equipped with lawn tools, which are included in the sale of home. Enjoy plenty of parking on your private double wide driveway. Hidden Valley Estates offers a private pond on-site, and the community is surrounded by open farmland. Enjoy rural living for an affordable price at #4 Hillcrest! (id:39551)
676 Normandy Drive
Woodstock, Ontario
WELCOME TO THIS IMPECCABLE 2 STOREY, 4 BEDROOM AND 4 BATHROOM EXECUTIVE HOME. SITUATED IN A DESIRABLE LOCATION TO SCHOOLS, PARKS AND WALKING TRAILS. UNIQUELY DESIGNED TO SHOWCASE THE BEAUTIFUL OPEN CONCEPT WITH SOARING CIELINGS IN THE LIVING ROOM, LOOKING UP INTO THE OPEN EXPANSE OF THE SECOND LEVEL. THE LARGE FRONT FOYER WILL LEAD YOU INTO A LOVELY FORMAL DINING ROOM WITH HARDWOOD FLOORS AND CALIFORNIA SHUTTERS. THERE IS A LARGE POWDER ROOM AND ENTRANCE TO THE DOUBLE CAR GARAGE. THE GOURMET KITCHEN IS SURE TO DELIGHT ANY CHEF, FEATURING A HUGE ISLAND, GRANITE COUNTERS AND WALKIN PANTRY. THE DINING AREA LEADS TO THE FULLY FENCED YARD SET UP FOR FUN AND ENTERTAINING, FEATURING 12 FOOT HOT TUB/SWIM SPA TO BE ENJOYED 12 MONTHS OF THE YEAR. IT IS COVERED BY A 12X20 FT CEDAR GAZEBO AND BAR AREA WITH OUTDOOR TV, ALL JUST INSTALLED IN 2022. BACK INTO THE LIVING ROOM FEATURING HARDWOOD FLOORS, CALIFORNIA SHUTTERS AND GAS FIREPLACE TO ENJOY ON THE CHILLY EVENINGS. GOING UP TO THE SECOND STOREY YOU WILL FIND A LARGE PRIMARY BEDROOM ON ITS OWN LEVEL, WITH COFFERED CIELINGS, 5 PIECE ENSUITE AND LARGE WALK IN CLOSET. JUST A FEW MORE STEPS BRING YOU TO 3 MORE BEDROOMS, 4 PIECE MAIN BATH AND SEPERATE LAUNDRY ROOM. THE BASEMENT IS FULLY FINISHED WITH AN ENORMOUS REC/GAMES ROOM AND ANOTHER 3 PIECE BATHROOM AND LARGE WALK IN SHOWER. THERE IS POTENTIAL FOR A 5TH BEDROOM IN THE BASEMENT BY PARTITIONING PART OFF. THIS TRULY IS A FABULOUS FAMILY HOME READY TO MOVE INTO AND ENJOY. AGGREGATE CONCRETE DRIVEWAY 2017, STAMPED CONCRETE BACKYARD PATIO WITH PRIVACY WALL 2017, NEW FENCE 2022, CONCRETE PAD WITH 20X12' CEDAR GAZEBO, 12’ HOT TUB/SWIM SPA, BAR AND 40TV 2022. ALL INDOOR LIGHTS UPGRADED TO LED 2023, GRANITE IN KITCHEN AND 3 BATHROOMS 2017, WASHER AND DRYER 2023. (id:39551)
19 Anderson Street Unit# 2
Woodstock, Ontario
Elevate your lifestyle in this 2-bed, 2-bath home, highlighting a finished basement with a walk-out feature. The open concept floor plan seamlessly connects the kitchen, living room, and dining area, creating an inviting space flooded with ample natural light. The open kitchen features a tile backsplash and elevated breakfast bar, perfect for entertaining. Nine foot ceiling height, crown molding and hardwood floors add a touch of sophistication throughout much of the main living space. The oversized primary bedroom is a true retreat, offering space and tranquility. Indulge in the spa-like bathroom featuring a jetted tub and separate shower. This freehold bungalow is a haven for those seeking a quiet, safe and welcoming community. (id:39551)
74 Caradoc Street N
Strathroy, Ontario
Situated in the heart of Strathroy, this property with a Commercial/Residential zoning is definitely worth considering! Enjoy the convenience of excellent city amenities without the hassle of heavy traffic. This spacious 4-bedroom, 1-bathroom property was previously occupied by a large family and is now ready to accommodate yours and your business. As you arrive, you will be welcomed by a stunning front covered veranda, featuring a brand new stone face installed in 2023. Step inside to a bright living room with a large front window, allowing ample sunlight to fill the space. Adjacent to the living room is a bedroom for your convenience, as well as a tiled eat-in kitchen equipped with a gas stove. The main floor boasts approximately 9-foot ceilings, adding to the overall spaciousness. Moving to the second floor, you will find three bedrooms, all with new carpeting as of 2016. The basement offers a laundry room and a space to simply relax and unwind. From this location, you can easily walk to cafes, bakeries, grocery stores, and enjoy dining at charming local eateries or well-known chain restaurants. This vibrant area is known for its lively summer street fairs, which create a delightful European atmosphere. Additionally, the property is conveniently close to hospitals, aquatic parks, and more. Experience affordable living and enjoy the benefit of lower property taxes in this fantastic location. (id:39551)
1501 Dunkirk Avenue
Woodstock, Ontario
Presenting an exceptional opportunity for quick possession, this brand-new semi-detached home welcomes you to the distinguished neighborhoods of Devonshire by Claysam Homes. Ideally situated with swift access to the 401, this residence is tailor-made for first-time homebuyers, young families, professionals, and astute investors alike. Featuring a thoughtfully designed layout, this home comprises three bedrooms and 2.5 baths, creating a bright and open living space that epitomizes contemporary living. The convenience of upstairs laundry adds a practical touch to the home. Upon entering, attention is drawn to the well-appointed kitchen boasting stone countertops and an open concept layout, setting the tone for elegant and functional living. The main floor is carpet-free, showcasing upgraded tile and hardwood floors, emphasizing the home's commitment to quality. Ascend to the upper level, where the master bedroom awaits with an ensuite and a walk-in closet, accompanied by two additional bedrooms and a well-appointed bathroom. The unfinished basement offers an opportunity for customization, allowing you to tailor the space to your unique preferences. In addition to its interior allure, this residence is strategically located in proximity to local schools, parks/trails, and golf courses, further enhancing its appeal. Explore the myriad possibilities and amenities that this family-friendly community has to offer. Don't miss the chance to make this brand-new home your own. Contact us today to schedule a viewing and witness firsthand the exceptional quality and design. Limited time promotion - Builders stainless steel Kitchen appliance package included! (id:39551)
431 John Street S
Aylmer, Ontario
76-unit vacant land condo townhouse site. Site plan approved! BUILDERS and DEVELOPERS don’t miss this amazing infill site in growing Aylmer within 15 minutes of the new VW EV plant in St Thomas. This vacant land condo site will be sold at site plan approval which is expected imminently. If you’re a single-family builder that is trying to pivot to the townhouse market due to the changes real estate landscape this is your opportunity! Tarion requirements would be the same as single family residential. Development charges are roughly half that of London’s. Call Jay Parkinson, Broker of Record with questions. Do not visit site without providing notice. (id:39551)
What's Your House Worth?
For a FREE, no obligation, online evaluation of your property, just answer a few quick questions
Looking to Buy?
Whether you’re a first time buyer, looking to upsize or downsize, or are a seasoned investor, having access to the newest listings can mean finding that perfect property before others.
Just answer a few quick questions to be notified of listings meeting your requirements.
Meet our Agents








Find Us
We are located at 45 Talbot St W, Aylmer ON, N5H 1J6
Contact Us
Fill out the following form to send us a message.
