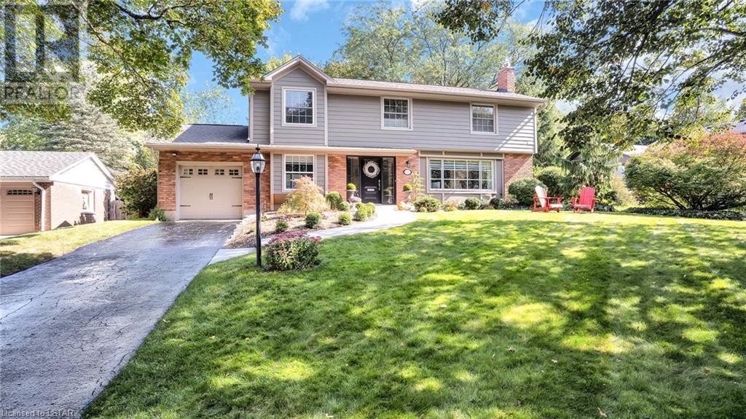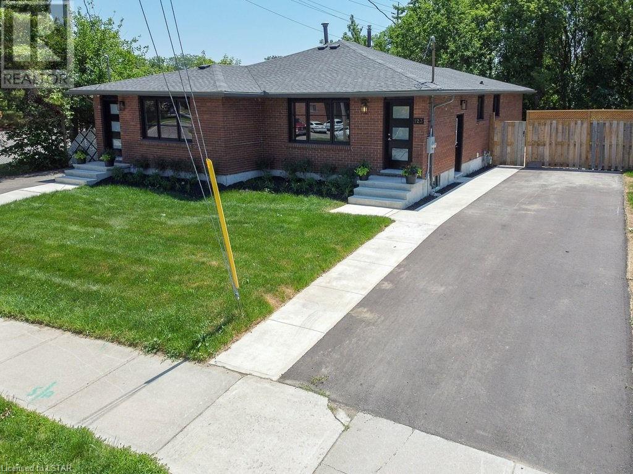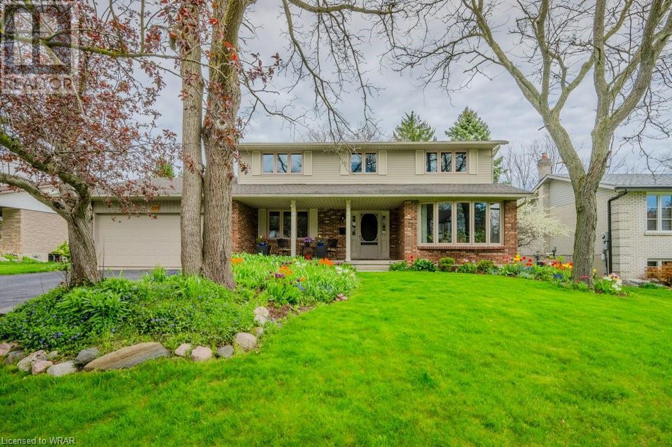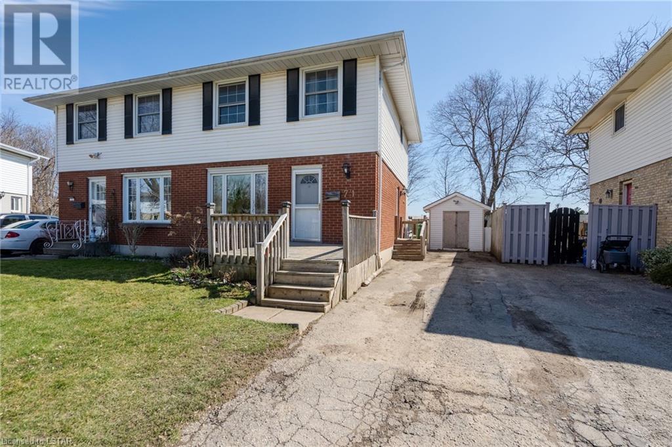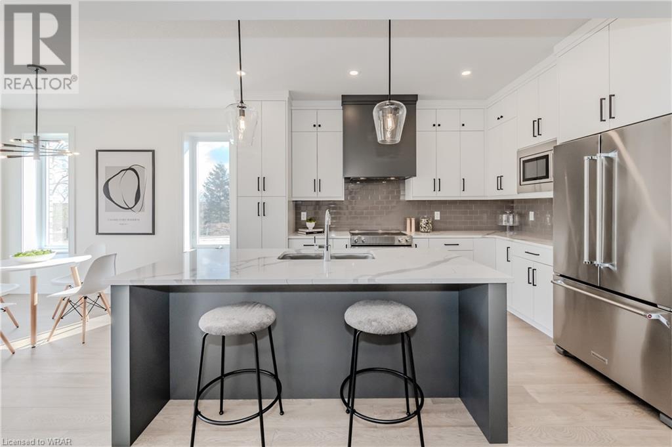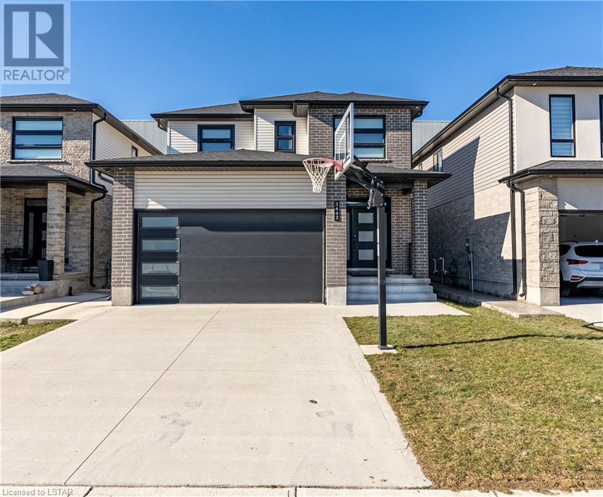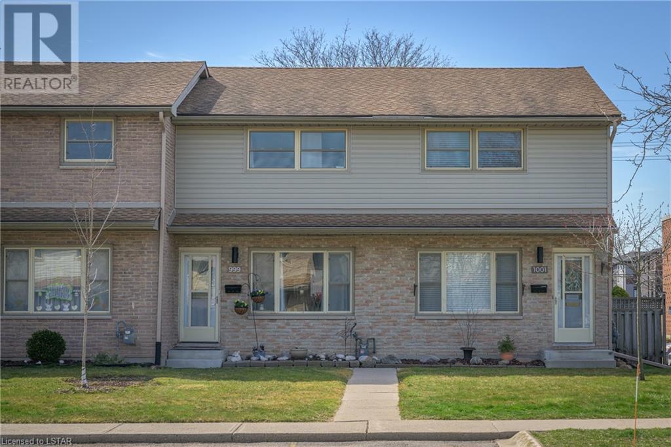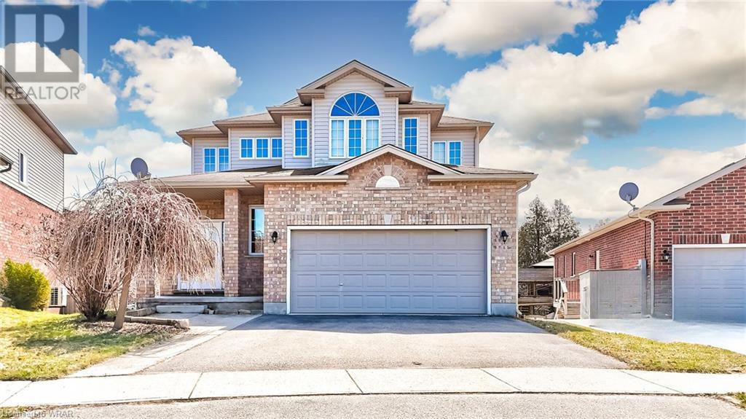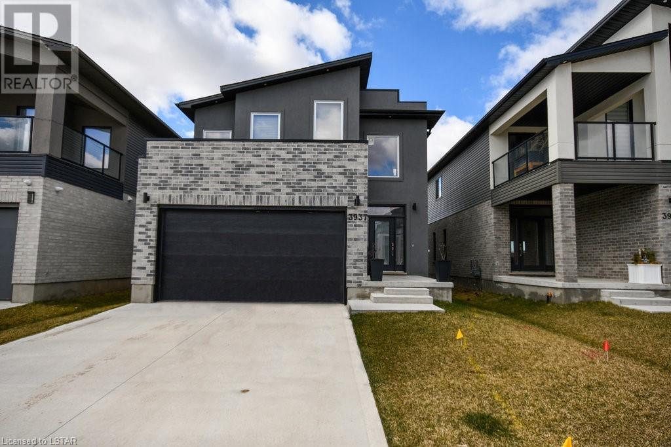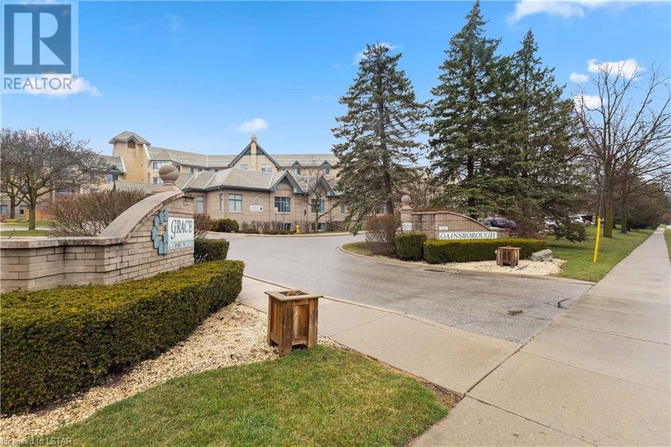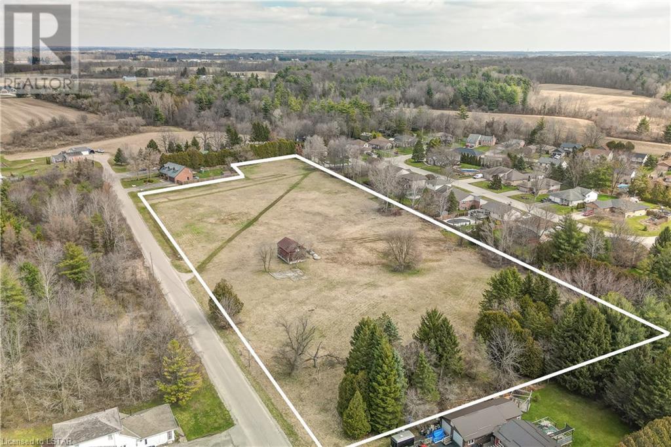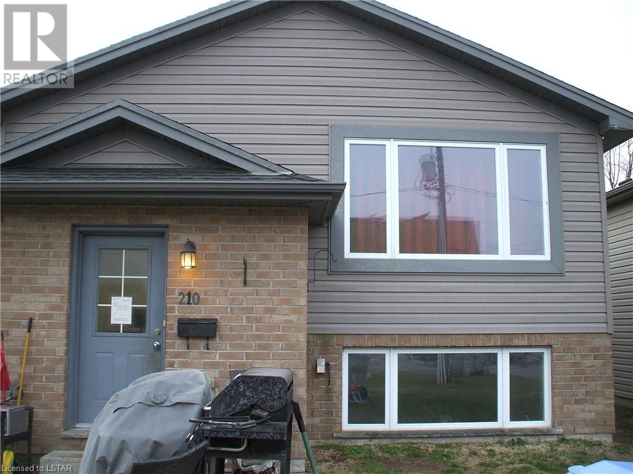Listings
727 Old Hunt Road
London, Ontario
This beautiful 4-bedroom home is situated in the desirable treed Hunt Club neighborhood on a generous 80’ lot and is ideal for a growing family. The primary bedroom features a luxurious ensuite retreat (Duo Building, 2015) with double vanities, tiled double shower, transom windows, heated floors and towel rack, along with a custom walk-in closet and engineered hardwood. Main 4-piece bathroom has also been updated. Updated windows, refreshed modern trim, custom built-in bookshelves, stately gas fireplace and mantel make this home move-in ready. Custom Braam’s white kitchen features quartz countertop, soft-close cabinets and plenty of storage. Includes main floor family room, additional finished rec room and home office in the basement, and lots of utility space storage. Mature trees and professional landscaping complete the park-like backyard. Walking distance to three schools and nearby parks. Many other amenities and shopping close by. (id:39551)
123 Connaught Avenue
London, Ontario
One floor semi with oversize lot with room large enough to build your detached garage! Completely renovated in 2020, 2021 windows and walkways, newer flooring, six appliances, backsplash, and hardtop countertops in kitchen with functional pantry. Subway tile and main bath, lower level Offers family room with bonus room. Backyard is fenced in location is excellent with transit and Falck college nearby. As close to a new home as you will find perfect for a single-family buyer. (id:39551)
350 Pommel Gate Crescent
Waterloo, Ontario
INCREDIBLE OPPORTUNITY to own an Executive Home Situated on an Expansive 75 x 150 ft lot on an Exclusive Crescent in Old Beechwood. Consisting of over 3700 sq ft of living space, the Spacious Floor plan will Captivate you with Sizeable Principal rooms throughout (Living room 19’2 x 12’ & Family Room 18’7 x 17’2), as well as an Eat-in Kitchen, Formal dining room, Mudroom & Main Floor Laundry. Plenty of Room to live & grow here! Imagine cooking family dinners in the Kitchen, Hosting Guests in the Formal Dining Room, Or just coming home to relax in the Large Family Room w/ Fireplace. Escape to the back deck, through the Sliding Doors, & which lead to an Interlocking Patio & Private Treed Backyard to enjoy future BBQs w/ plenty of space to host guests & for the kids to enjoy. Upstairs, you will appreciate the Peaceful Primary Suite w/ Walk-in Closet & Renovated Ensuite as well as, the additional 3 Sizeable Bedrooms and modern engineered hardwood flooring. This home is complete with a Fully Finished Bsmt w/ 4th Bathroom, Huge Rec room, workshop, an Abundance of Storage & a HUGE Cold Cellar (20’11 x 6’8)! This Beechwood Beauty is Loaded with all the features you’d expect in an Executive home including many updates in the last few years including Windows, Roof, Furnace & HRV System, A/C, Renovated Bathrooms, Hardwood Flooring, Water Softener & Much more!!! Move in ready- Enjoy the Executive & Community lifestyle of Beechwood. Only Steps away from the Community Pool & Tennis/Pickle Ball court, Walking Distance to U of W & Tech Centre, walking trails, parks & great schools. (id:39551)
71 Metcalfe Crescent
London, Ontario
Set upon treelined quiet crescent in excellent south London neighbourhood, with meandering streets and parks steps away. 3+1 Bedrooms + 2 bathrooms, with over 1500 sf of living space! PLUS and ABSOLUTELY FANTASTIC south facing fully fenced backyard complete with fire area and two large storage sheds beyond an ENORMOUS 23’x17’ sundeck! Bright and spacious boasting an expansive eat-in kitchen with oak cabinets and tile splash. Features: Hardwoods throughout upper; Rough-in gas fireplace with vent in place; Duel heating + A/C; 6 appliances; Excellent storage; and Parking for 4! Side door access to lower makes for potential suite or guest area in lower. Close to schools, shopping, transit, Victoria Hospital, White Oaks Mall and easy access to 401. Come view!! Available to view anytime! (id:39551)
38 Walker Road
Ingersoll, Ontario
Welcome to The Harvest Hills FREEHOLD TOWNS, the latest project by renowned custom home builder Klondike Homes. This custom-built 2-storey, 3 bedroom luxury END UNIT townhome offers you the opportunity to live in a home that embodies contemporary design & livability. Be the first to live in this BRAND NEW home featuring a modern and minimalistic open concept main floor with 9' ceilings & engineered hardwood, as well as, luxury amenities throughout including quartz countertops & custom closets. Enjoy additional upgrades including kitchen cabinets to the ceiling, white oak wood stairs, as well as, upper cabinets & a tile backsplash in the laundry room. Enjoy making meals in a large kitchen with stainless steel appliances and a sizable island with seating. Off the kitchen is a dedicated dinette with a sliding door offering direct access to the backyard. Furthermore, the main floor includes a 2-pc powder room and direct access to the 1-car garage. The second floor is home to three large bedrooms, including the Primary suite which allows room for a king-size bed, features a walk-in closet & 3-pc ensuite complete with an all-tile shower. In addition, enjoy a dedicated laundry room & second floor linen closet. Enjoy living in a new home in an established family-friendly neighbourhood with a playground & green space across the street. Located in the heartland of Ontario’s southwest, Ingersoll is rich in history and culture offering unparalleled charm, economic opportunities & diverse shopping & dining. Enjoy the simplicity of small town living without compromise. Access to the 401 allows an easy commute to WOODSTOCK (15 minutes) & LONDON (35 minutes). This is your opportunity to live in a home that is thoughtfully designed & well-constructed, offering a true benchmark of design & livability! An absolute MUST-SEE new development! (id:39551)
3443 Emilycarr Lane
London, Ontario
Welcome to your dream home in the highly sought-after Copperfield neighborhood! This beautiful Birchwood Homes' built property has 3 bedrooms and 2.5 baths ideal for families, young professionals, and empty nesters alike. Situated in South London, this property is minutes away from Highway 401/402, YMCA, nature trails, parks, White Oaks Mall and other excellent amenities. Upon entering, you will find an open concept layout connecting the family room, dining room, and timeless white kitchen. The kitchen features a beautiful island with quartz countertops, built-in oven/microwave, induction stove perfect for cooking and entertaining guests. The laundry room is conveniently tucked away on the main level leading out to a large finished double car garage with epoxy floors. A lovely 2pc powder room completes the first level. Upstairs, you'll find 3spacious bedrooms and two full baths including an impressive Primary Retreat with a walk-in closet and a luxurious 4-piece en-suite bathroom. Additionally, on the second floor, there is a bonus open area that is perfect for an office/homework set up or a sitting area. The lower level is unspoiled and offers a great open concept layout fantastic for future development. The backyard is fully fenced and features a large wood deck, a 12x18 above ground pool (2021) and ample space for kids to run around. With its great location, living space, and an array of desirable features, this 3 bedroom gem in Copperfield is a must-see! Please see documents tab for list of upgrades and additional information. (id:39551)
999 Notre Dame Drive
London, Ontario
Welcome to 999 Notre Dame Dr in desirable Norton Estates neighbourhood of Westmount in South London! With almost 1300 sqft of finished living space, plus a finished basement this townhome provides ample room for comfortable living. Designer Open concept kitchen is a standout feature, boasting updated cabinetry, stainless steel appliances, and a breakfast bar. Large picture windows throughout the Living room and primary bedrooms allow plenty of natural light to illuminate the interior, creating a bright and inviting atmosphere. Both bedrooms on the second level are massive and feature newer windows and lots of closet space. The finished basement adds extra living space with a well-sized rec room and a den, offering flexibility for various lifestyle needs. The oversized fenced yard courtyard is a great addition, providing a safe and private area for children to play, pets to roam, or for entertaining guests. Situated in desirable Westmount, this condo is conveniently located near amenities such as Westmount & Whiteoaks shopping centers, 401 access, schools, parks, transit etc. Call today for your private viewing. (id:39551)
106 Country Clair Street
Kitchener, Ontario
A residence that epitomizes modern comfort & elegance: Welcome to 106 Country Clair, Kitchener. Nestled in a serene neighborhood, this property boasts a captivating curb appeal, featuring a 2-car garage, setting the stage for a warm welcome. As you step through the inviting foyer, you're greeted by a carpet-free sanctuary boasts 9ft ceilings, complemented by the Maple hardwood flooring & ceramic tiling throughout the main level. The heart of the home is the generous living room, centered around a cozy gas fireplace. The adjacent kitchen is adorned with Maple cabinets, a substantial island adorned with SS Appliances, seamlessly merging with the inviting dining area—a haven for gatherings & shared meals. 2pc bathroom completes the main level. Ascend the staircase to discover a carpet-free upper level, thoughtfully designed for convenience with an upstairs laundry facility. 3 bedrooms await, each offering ample space. The master suite featuring a spacious walk-in closet & a private 5pc ensuite. 2 additional bedrooms share a well-appointed 4pc bathroom, complete with a shower/tub combination. The journey continues downstairs to the fully finished walkout basement, boasting hardwood flooring & offering endless possibilities to be transformed into a legal duplex or in-law suite. It features a huge Rec room, 3pc bath & extra storage space. Step outside to the expansive, backyard—a haven for outdoor enthusiasts & summer celebrations. With no rear neighbors & a raised deck, it's an idyllic setting for unwinding amidst nature's beauty. Crafted by Pidel—an award-winning builder—this home is not just a dwelling but a testament to quality craftsmanship & attention to detail. Situated in a coveted location, it offers proximity to premier schools, trails, parks, shopping centers, highway & essential amenities. Don't miss the opportunity to make this exceptional property your own. Schedule your showing today & embark on a journey towards luxurious living. (id:39551)
3937 Campbell Street N
London, Ontario
Welcome to this beautiful home located in a sought after neighbourhood. Amazing 2-storey, 4-bedroom, 2.5 bathroom with contemporary design, exuding exceptional curb appeal and close to 401 & 402 highway. Step The main floor features an inviting open-concept living room featuring gas fireplace. The kitchen is a highlight, equipped with quartz island, high-quality stainless steel appliances, modern light fixtures, and concealed walk-in pantry seamlessly integrated into the cabinetry, while main floor laundry and a convenient 2-piece bathroom complete this level. Venturing to the upper level, you'll find 4 generously sized bedrooms. The primary suite is particularly luxurious, boasting private walk-in closets and double vanity ensuite with freestanding tub. This home is rented and a min 24hrs notice is required for viewing. The tenant might be present during viewing. (id:39551)
511 Gainsborough Road Unit# 403
London, Ontario
“The Gainsborough”, a desirable and affordable lifestyle community for 55+. This 2 bedroom, 2 bath unit (The Buckingham) is one of the largest in the complex and faces south with plenty of natural light and overlooking green space. Spacious layout with gas fireplace, large kitchen with plenty of cupboards and a walk-in storage pantry, convenient laundry facilities in unit, vinyl floors throughout unit…no carpet. Large balcony to enjoy the fresh air and surroundings. New air conditioning being replaced this spring and paid for by seller. An abundance of amenities in this complex including: your own storage locker, exercise room, woodworking shop, hair salon, chapel, guest suites, outdoor patios and gardens, party room, pool and ping pong tables, organized social events, underground car wash and more. Just minutes to many amenities. 5 appliances included. Don’t miss out. (id:39551)
246 North Street
Dorchester, Ontario
Prime Real Estate Brokerage is pleased to present an incredible opportunity in Dorchester, ON. 246 North Street represents a draft plan approved subdivision development consisting of 7 single-family freehold lots and a 25-unit detached residential condominium block. The property is ideally located on the north end of Dorchester, a rapidly growing community 10 minutes from London and 5 minutes to the 401. Dorchester is home to a premium demographic with average household income being 50% higher than the London average. The community is nestled around the Thames River offering outdoor activities in a desirable small-town environment. The site offers the rare opportunity to acquire an approved development in a highly desirable market. The site is near several significant active residential developments which will provide the opportunity to service the lands. Development reports and related studies are available upon signing a confidentiality agreement. (id:39551)
210 Ewart Street
Strathroy, Ontario
Welcome to 210 Ewart Street. This charming raised ranch is separated into a upper 3 bedroom and a lower 2 bedroom. The lower 2 bedroom is freshly painted and is vacant. The upper 3 bedroom is rented at 1802.00/month. The lower unit is move in ready and waiting for the right buyer. This home is easy to view. (id:39551)
What's Your House Worth?
For a FREE, no obligation, online evaluation of your property, just answer a few quick questions
Looking to Buy?
Whether you’re a first time buyer, looking to upsize or downsize, or are a seasoned investor, having access to the newest listings can mean finding that perfect property before others.
Just answer a few quick questions to be notified of listings meeting your requirements.
Meet our Agents








Find Us
We are located at 45 Talbot St W, Aylmer ON, N5H 1J6
Contact Us
Fill out the following form to send us a message.
