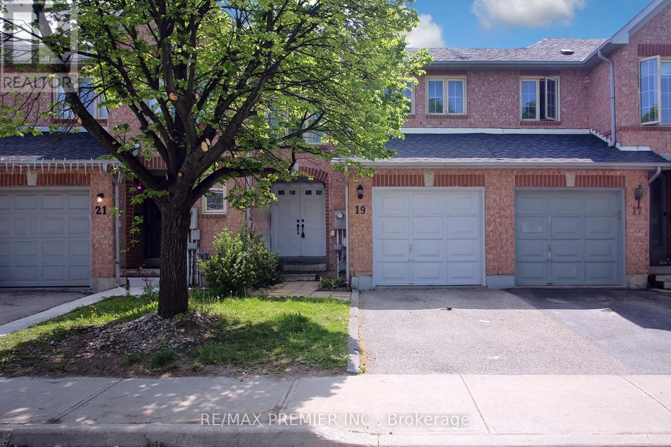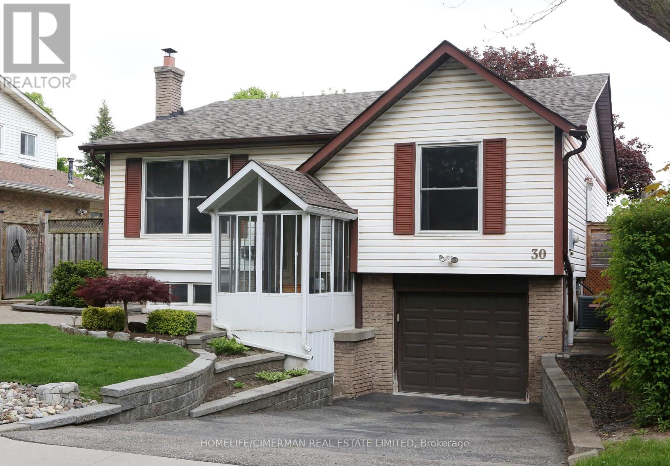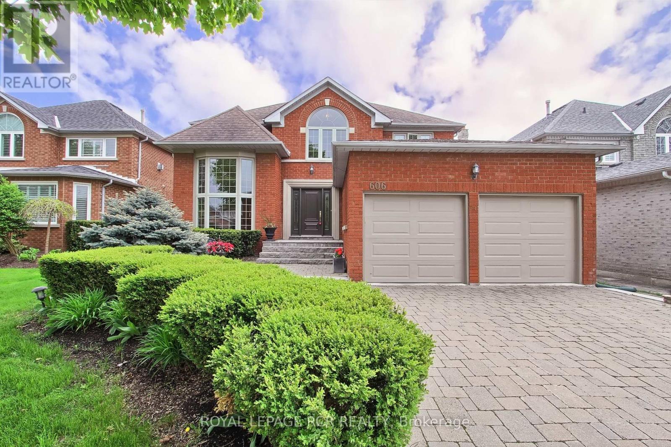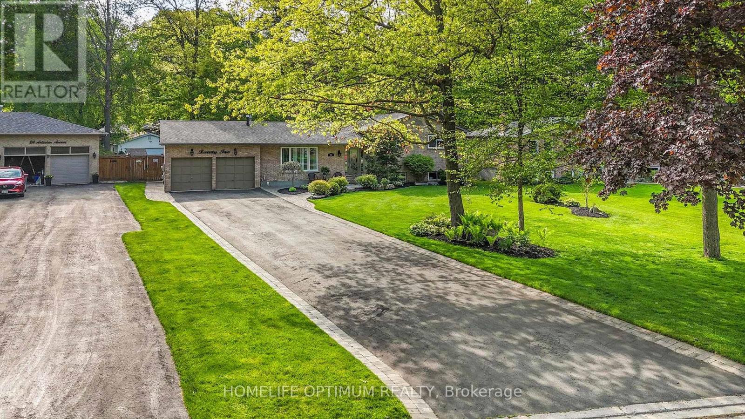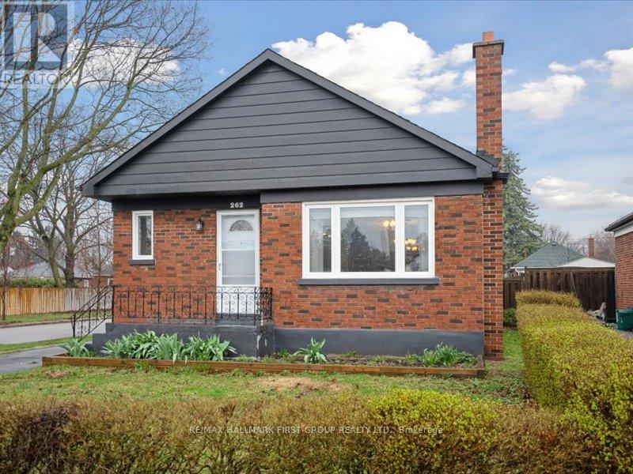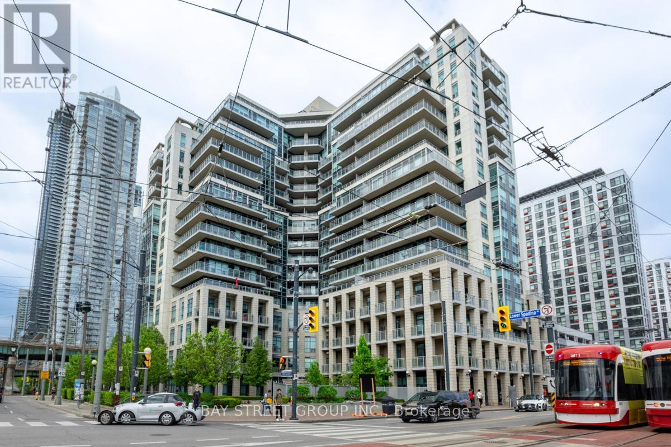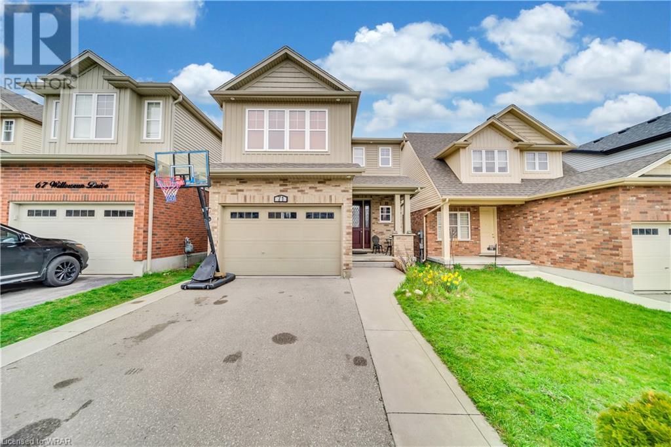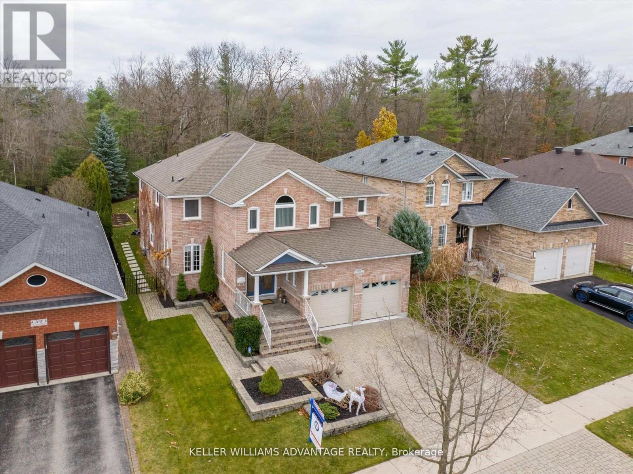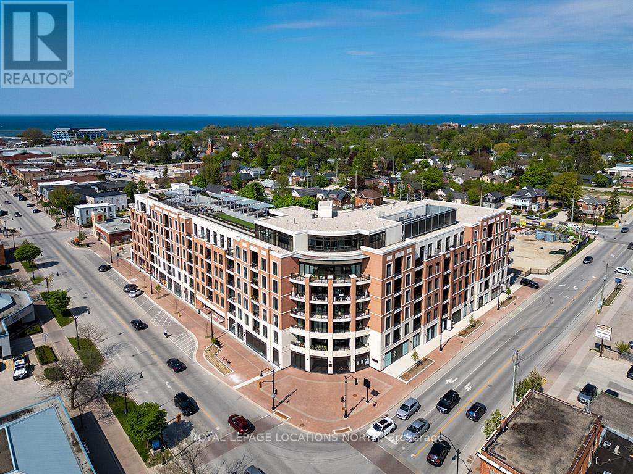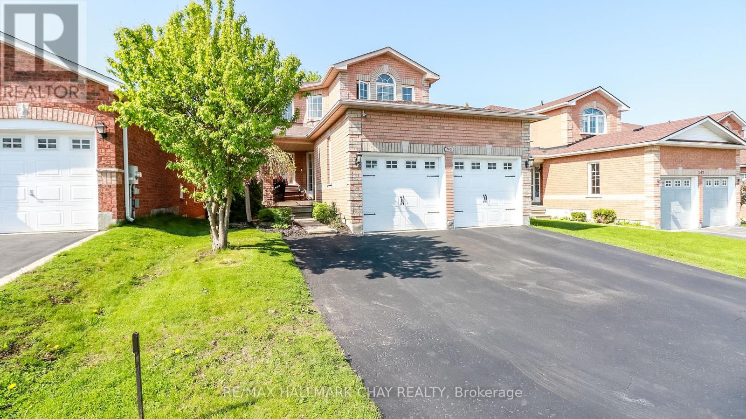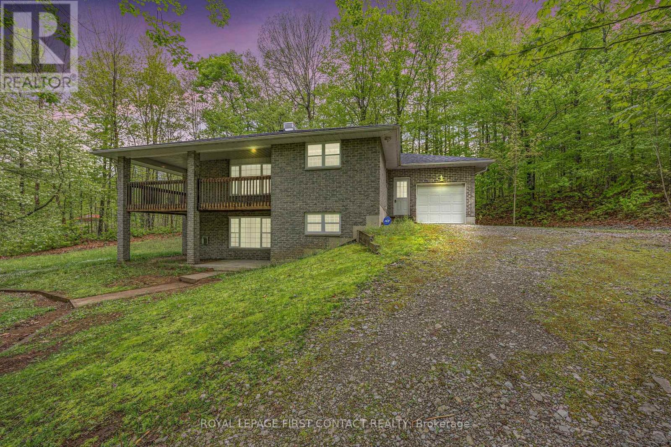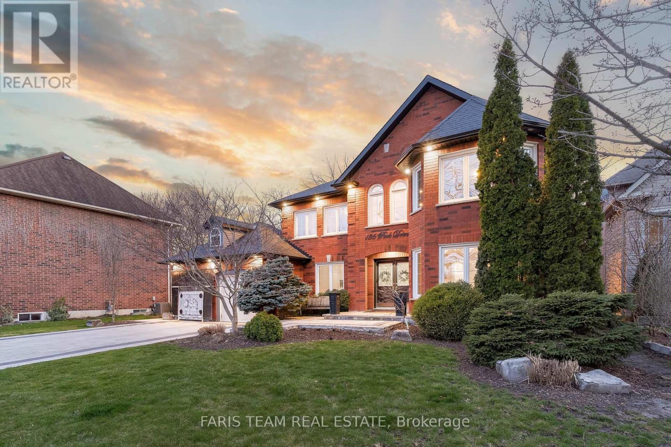Listings
19 Gilgrom Road
Brampton, Ontario
Location Location Location 3 bedroom townhouse for sale in a good neighborhood. Main floor has laminate floor, Pots light, smooth ceiling, Open concept, All washrooms fully renovated. Porcelain tile.it comes with very low condo fee. Close to all amenities schools, park, shopping .Great opportunity for first time buyer and investor. Not to miss before its too late. **** EXTRAS **** Fridge, Stove, Dishwasher, Washer , Dryer, All Window Coverings, All Existing Light Fixtures (id:39551)
30 Guthrie Crescent
Whitby, Ontario
Presenting a charming 3 bed & 2 bath detached raised bungalow in a family neighborhood at Lynde Creek. The renovations enhance the charming interior, creating a stylish & inviting living space. This property offers bright kitchen with floor tiles, SS appliances, backsplash, pantry space & walk-out to deck & yard. All 3 bedrooms have closets & bright windows. Prim. Bd has mirror glass sliding closet door with organizers and window. Upgraded 5pc wash with a large window. Living area has hardwood flooring & large bright windows. Dining area offers large windows & hardwood floors. Finished basement with windows & family room with fireplace. Wet bar with a sink is everyone's favorite. Basement has 2pc bath with upgrades, extra storage & laundry room. Backyard is fully fenced with deck, interlock walk & beautiful green sod. Shed is spacious for storage & gazebo for summer is a charm. Lot is 50x120 ft. BBQ gas line in the backyard. 100 Amp electrical. Front has interlocking walk way that leads to the backyard. Single attached garage with storage inside that parks one car. Perfect for a couple and family with children. Close to transit, shopping, 401, 407 & 412 mins away. Colonel Farewell P. School mins away & parks nearby. Basement has pot lights, dropped ceiling, CAC - Goodman, paneled half walls in basement. **** EXTRAS **** Include: SS stove, SS fridge, range hood, SS dishwasher, (washer & dryer in basement), GDO + remotes, shed & gazebo. All ELFs & window coverings. (id:39551)
606 Brooker Ridge
Newmarket, Ontario
Luxury Lifestyle In Prestigious Stonehaven-Wyndham Village area. Unique subdivision with only one entrance/exit. No traffic through! Captivating executive home W/2 Storey sun filled Grand Foyer, oak staircase, gleaming oak hardwood floor through main level, new laundry , 9 ft ceiling / main floor . New custom built gourmet Large kitchen is great for entertaining. House features open concept family room/ kitchen, fabulous living room with cathedral ceiling & 2 storey bay window, main floor office, formal dining room. Private fenced yard w/ new deck, Interlocking driveway, custom built front entrance **** EXTRAS **** New laundry w/washer, dryer, kitchen with central island, new s/s appliances (Fridge, Stove, B/I Dishwasher.) Upgraded Master Bd Balcony. (id:39551)
22 Artesian Avenue
East Gwillimbury, Ontario
Welcome to 22 Artesian Ave, nestled in one of East Gwillimbury's most coveted locations. From the moment you arrive, you'll feel the serenity amidst the tall trees and lush greenery, setting the stage for a welcoming community atmosphere. You will know right away that this home is not like the others. As you approach, you'll be impressed by the impeccable curb appeal. The meticulously maintained lawn, stunning flowerbeds, expansive driveway, and stylish stonework make this property stand out from the others. With underground Toro sprinklers keeping the front and backyard effortlessly green, watering is a breeze. Inside, the open-concept kitchen is a focal point, ideal for those who love to entertain. Equipped with stainless LG appliances, sleek granite countertops, and a spacious island, it seamlessly combines style with functionality. Natural light floods the space, highlighting the modern finishes and creating a cozy atmosphere. Access to the expansive backyard deck from multiple points enhances the indoor-outdoor living experience. This home is designed for practicality and comfort, with ample space for families of all sizes. A separate entrance leads to an in-law suite, offering flexibility and privacy. The primary bedroom features direct access to the massive custom backyard deck and a relaxing hot tub, perfect for unwinding after a long day. The many large mature trees provide extra privacy and make for an incredibly high sense of serenity; it truly is an oasis. The additional heated Garage/Shop is yet another thing that separates this property from the others. Additional highlights include two sheds for storage and an EV charge station in the main garage for current and future electric vehicle owners. As evening descends, enjoy the tranquillity of the neighbourhood, knowing that every detail of your new home has been carefully considered for modern living.Discover 22 Artesian Ave - a blend of luxury, comfort, and community. You will not want to miss this one! **** EXTRAS **** Attached 2 Car Garage and Additional 2 Car Garage/Shop. See Feature Sheet For More info on Property. (id:39551)
262 Highland Avenue
Oshawa, Ontario
Updated Open Concept Bungalow Not Holding Offers! Situated In A Mature Neighbourhood Close To Parks, Schools, Shops, Transit And The 401. Kitchen Features Soft Close Cabinets, Breakfast Bar That Overlooks The Large Living And Dining Room With Picture Windows! Newer Laminate Floors In The Kitchen, Living & Dining room. Second Bedroom Features Hardwood Floors And Walk-out To Newer Deck Overlooking The Private Fenced Yard And Above Ground Pool! Detached 1.5 Garage Has Electricity And Is Actually A Double Wide Once Inside. 2 Separate Driveways To Accommodate Parking For 4 Cars! Finished Top To Bottom, Nothing left to do but move in. A Separate Side Entrance to the basement is great for multigenerational living. Large Rec. Room With Pot Lights in the basement. Newer 3 Piece Bathroom with a 4X5 Ft Shower. 3rd Bedroom Is Very Spacious And Has Above Grade Window. Enjoy Sunny days this summer by the pool or relax under the awning in the shade with a good book. Backyard is very private and fully fenced for your furry friends to enjoy. **** EXTRAS **** Offers graciously accepted anytime. (id:39551)
411 - 410 Queens Quay W
Toronto, Ontario
Newly Renovated One-Bedroom Unit in Toronto's Waterfront Community. Rare 10ft Ceiling and Enjoy Natural Light Throughout The Unit And Entertain Guests On The Balcony,Featuring Lake Views.The Remodelled Kitchen Has Brand New S/S Appliances And Plenty Of Storage Space.The 5-Pc Washroom Features A Separate Bath And Shower For A Spa-Like Experience. All Amenities,Including A Fitness Center,Steam Room,Lounge Area,Games Room And Guest Suites, 24-Hr Concierge Service Is Available For Residents. Perfect For Those Seeking A Modern Lifestyle In Toronto's Waterfront Community With Beautiful Views, Modern Amenities! Easy Access to Iconic Destinations including the CN Tower, Rogers Centre, Union Station, St. Lawrence Market, Harbourfront Centre, Trendy Shops, Gourmet Restaurants, Tranquil Parks, the Scenic Waterfront Trail, and Beyond! **** EXTRAS **** Water/Hydro/Heat Included in Maintenance Fee's. Brand New S/S Kitchen Appliances: stove, hood, dishwasher and fridge. Washer & Dryer. Existing Electric Light Fixtures & Window Coverings! Include one Parking Spot & Locker! (id:39551)
71 Willowrun Drive
Kitchener, Ontario
Welcome to 71 Willowrun drive Kitchener. A beautiful and an immaculate detached home with 2,706 sq.ft. of living space, 4 bed, 3.5 bath, fully finished basement with extended driveway in the most desirable Grand River South area of Kitchener. Entering through the covered porch perfect for the enjoying your morning or evening tea or coffee, to the main floor featuring foyer leading to an open concept kitchen with S/S appliances, extended kitchen cabinets for the plenty of storage, backsplash and a breakfast bar. Additionally, it features a spacious living room with big windows allowing abundance of light during the day, a dining room and a powder room. A sliding door opens to the backyard with wooden deck for your family's outdoor summer enjoyment. Freshly painted main floor & led light throughout the main floor. Second floor boasts a master bedroom with 4pc ensuite bathroom and a huge walk-in closet. 3 other good sized bedrooms with 4 pc bathroom and decent size closets. Fully finished , carpet free basement with a huge rec room and 3 pc bathroom. Laundry in the basement. Located in a sought-after area, this home is at 2 min Walk to future Catholic High School, provides convenient access to other top schools, scenic trails, the Grand River, Chicopee ski hill, and major highways like the 401, making all amenities easily reachable. Take advantage of the opportunity to call this lovely property your own and enjoy the peaceful lifestyle it presents. (id:39551)
105 Crimson Ridge Road
Barrie, Ontario
ELEGANT UPGRADES IN THIS FULLY FINISHED HOME BACKING ONTO WILKINS TRAIL & STEPS AWAY FROM THE BEACH! Located in the desirable Innishore community, this home offers an unparalleled opportunity for luxurious living, just moments from the serene shores of Lake Simcoe, Wilkins Beach, and picturesque walking trails. The home boasts two spacious primary bedrooms seamlessly blending style and functionality. Spacious living areas with large windows invite natural light, creating a warm and inviting ambiance throughout. The private landscaped backyard is an oasis of tranquillity, backing onto the serene Wilkins Trail. Enjoy the sights and sounds of nature from the comfort of the patio and deck area, complete with an automated canopy. This environmentally protected (EP) ravine setting creates a perfect retreat for relaxation and entertainment. **** EXTRAS **** Experience the best of Barrie living at 105 Crimson Ridge Road, where elegance meets nature in perfect harmony. Dont miss this exceptional opportunity to own a piece of paradise. Schedule your private showing today! (id:39551)
214 - 1 Hume Street
Collingwood, Ontario
Indulge in the epitome of luxury living with The Monaco Life. Nestled in a prime location, this exquisite residence offers an array of upscale amenities & unparalleled comfort. Step into elegance through the main & rear residential lobbies, exquisitely appointed to impress. Experience seamless living with a virtual concierge monitoring system & two elevators for your convenience. Ample visitor parking ensures hassle-free hosting for your guests. Inside your sanctuary, revel in the opulence of 10 ft ceilings & 8 ft doors. Enjoy the outdoors from your spacious balcony. Designer engineered hardwood floors grace the main living areas & bedrooms, while smart lock suite entry technology ensures security and convenience. Experience culinary delight in the gourmet kitchen boasting elongated upper cabinets, Samsung stainless steel appliances, ceramic subway tile backsplash, oversized under-mount stainless steel sink, under cabinet LED lighting and island seating for two. Pamper yourself in the primary ensuite featuring a walk-in shower with glass enclosure & quartz countertops. The flexible second bedroom offers versatility, serving as a den, office, or tranquil sanctuary for guests. A contemporary 4-piece bathroom showcases porcelain tiles & a tub/shower combination for your comfort. Ascend to the 7th level & discover a state-of-the-art rooftop fitness center boasting breathtaking views. Unwind on the magnificent rooftop terrace, complete with a secluded BBQ area, fire pit, water feature, and lounge space offering iconic vistas. Entertain larger groups in style in the sophisticated lounge area, thoughtfully designed for gatherings. Store your gear effortlessly with convenient in/outdoor bicycle parking racks, along with waste/ facilities on every floor. Elevate your lifestyle at The Monaco Life where luxury meets sophistication in every detail. Own a piece of this lavish haven today. 1 Underground Parking Space & Exclusive Locker Included. (id:39551)
145 Cunningham Drive
Barrie, Ontario
*** VERY FUNCTIONAL BRIGHT HOME IN GREAT NEIGHBOURHOOD *** CONFORTABLE SIZE 3+1 BDR, 3+1 BATH * OPEN CONCEPT LIV/DIN ROOM WITH EAT IN KITCHEN AREA FEATURING GRANITE COUNTER TOPS * ABOVE GRADE IN-LAW UNIT WITH SEPARATE ENTRANCE * EXCELLENT FOR EXTENDED FAMILY, TEENAGER OR POTENTIAL INCOME * DOUBLE SIZE GARAGE WITH 3TPL SIZE DRIVEWAY * WALKING DISTANCE TO EXCELLENT PUBLIC & SEPARATE SCHOOLS * GREENERY IN THE BACK PROVIDE SOME PRIVACY AND SHADE IN HOT SUMMER MONTHS * DOUBLE GATE CONVINIANCE FOR YOUR TOYS * CLOSE TO ALL AMNETIES * EASY ACCESS TO HWY 400 & 27 * (id:39551)
3895 Vasey Road
Tay, Ontario
Welcome to 3895 Vasey Road, a 4 bedroom 3 bath open concept home built in 2004 with a total of 2320 sq ft finished. This all brick low maintenance home features a walkout separate entrance basement and sits on a beautiful 1.56 acre private treed useful lot. There is a huge capacity for parking and a circular driveway out front. There are no neighbors visible on this fantastic private property! An important property feature is the substantial 40 ft x 32 ft shop. It boasts a 14 ft door, 16 ft ceilings. There is major potential to run a home business out of the shop or possibly set up an office or a secondary suite with rough-in 2pc and second level 4pc bathrooms, bedroom, kitchenette, and living room. Back at the house, the eat-in kitchen and primary bedroom with walk-in closet and ensuite walkout to large covered balcony decks overlooking the treed yard. There is a spacious living room & a family room with cozy fireplace & attractive wood beams. The oversized single garage has direct inside entry to the home. Updates include the furnace in 2022, shingles 2014, and the interior was freshly painted in 2024. Drilled well, septic pumped recently. Forced air heat. Close to the village of Coldwater or Waubaushene, 3 minute drive to highway 400 access. This is an impressive treed wonderland setting! (id:39551)
136 Park Drive
Whitchurch-Stouffville, Ontario
Top 5 Reasons You Will Love This Home: 1) This expansive 6 bedroom Fairgate Home is situated on desirable Park Drive with 68"" frontage and is conveniently located in Stouffville Village within walking distance to Main Street 2) Tasteful updates include a renovated powder room, laundry room, and mudroom, smooth ceilings and pot lights and three solid wood doors with craftsman casings, while the upper level boasts white oak flooring, all solid wood doors enhanced with craftsman casings, and an updated bathroom with new floors and vanity 3) Enjoy endless entertaining options in the renovated basement, complete with a cozy stone gas fireplace, two extra bedrooms with solid wood doors with craftsman casing along with a built-in Murphy bed and a three-piece washroom, built-in cabinetry with a sink, bar fridge, and ice maker, and offering full kitchen potential 4) The private yard is perfect for entertaining with a multi-level deck, a gazebo, garden shed, and a tree-lined natural fence, creating a private oasis 5) Ideally located close to all the amenities that Main Street/Stouffville Village has to offer, including the Stouffville GO Station for easy commuting, shops and restaurants along Main Street, local schools, and conservation areas. 4,417 fin.sq.ft. Age 29. Visit our website for more detailed information. **** EXTRAS **** Additional inclusions: Fridge, Stove, Dishwasher, Central Vacuum, Owned Hot Water Heater, Interlock Stone for Backyard Patio, Garage Cabinet/Storage System ($2k value, still in packaging). (id:39551)
What's Your House Worth?
For a FREE, no obligation, online evaluation of your property, just answer a few quick questions
Looking to Buy?
Whether you’re a first time buyer, looking to upsize or downsize, or are a seasoned investor, having access to the newest listings can mean finding that perfect property before others.
Just answer a few quick questions to be notified of listings meeting your requirements.
Meet our Agents








Find Us
We are located at 45 Talbot St W, Aylmer ON, N5H 1J6
Contact Us
Fill out the following form to send us a message.
