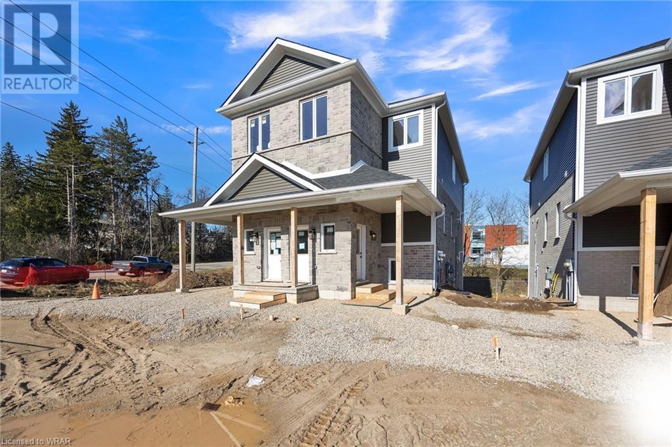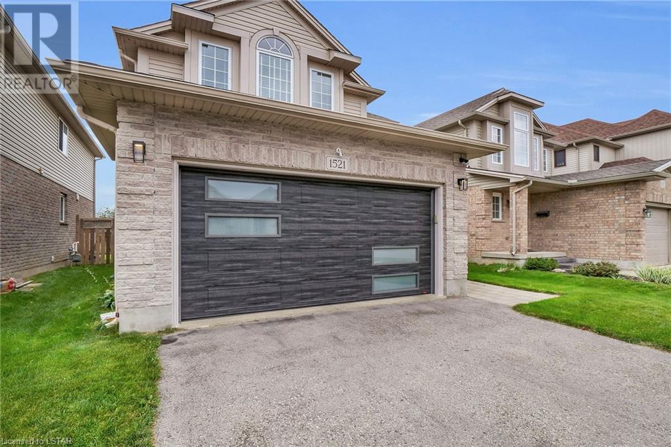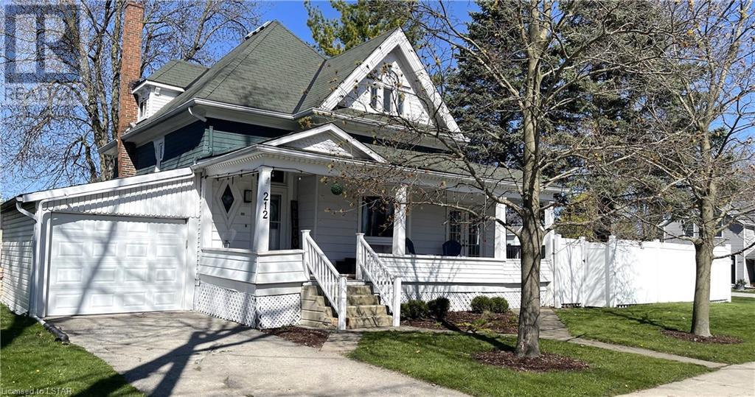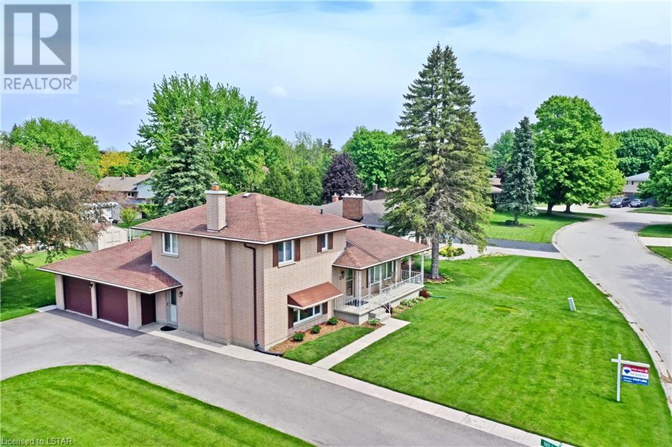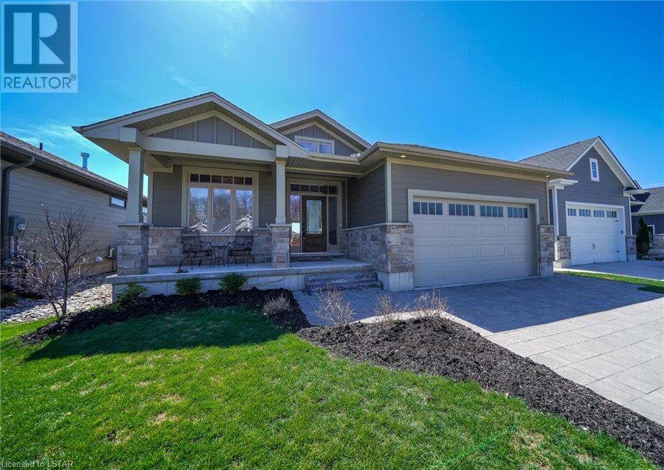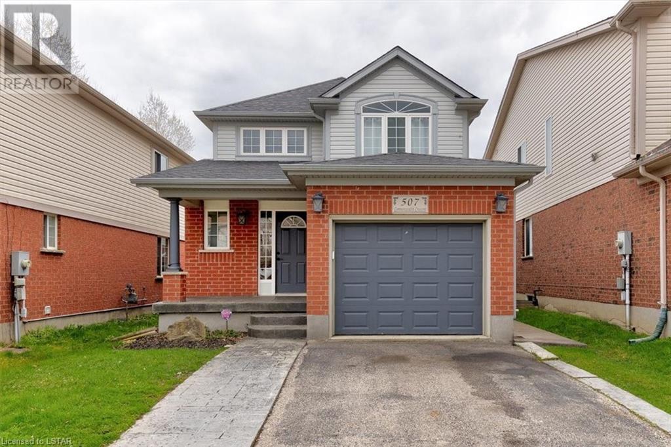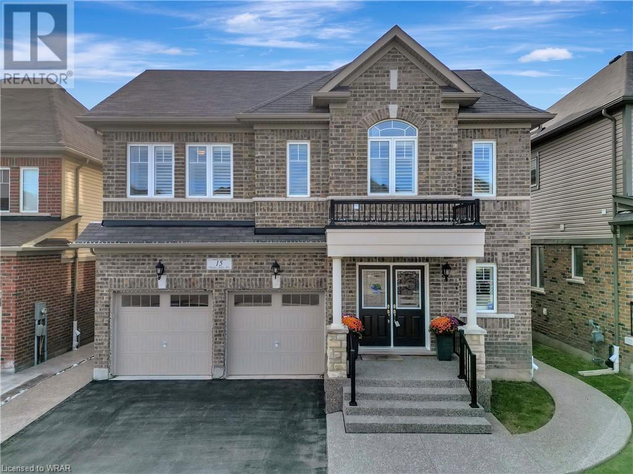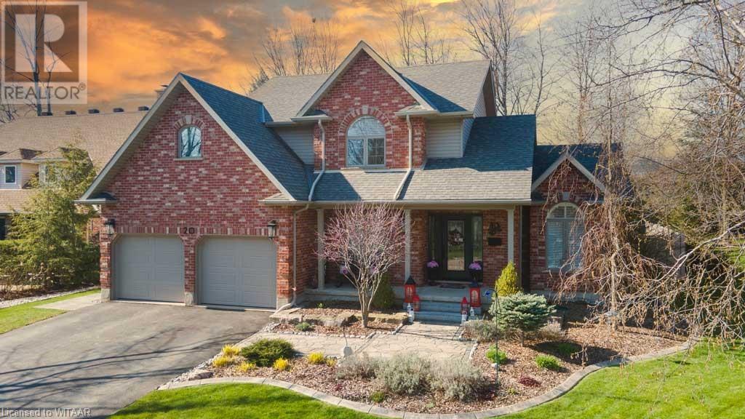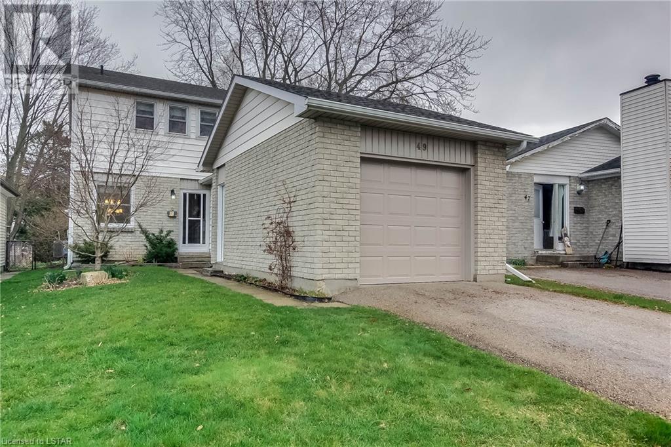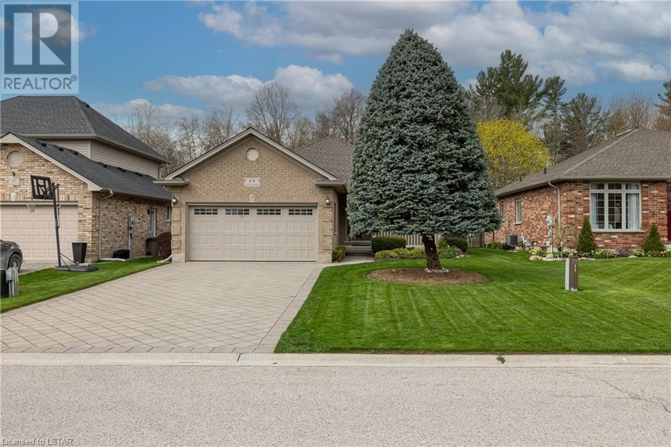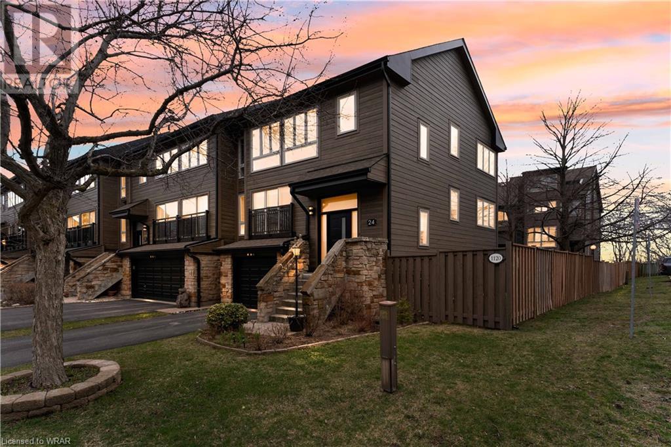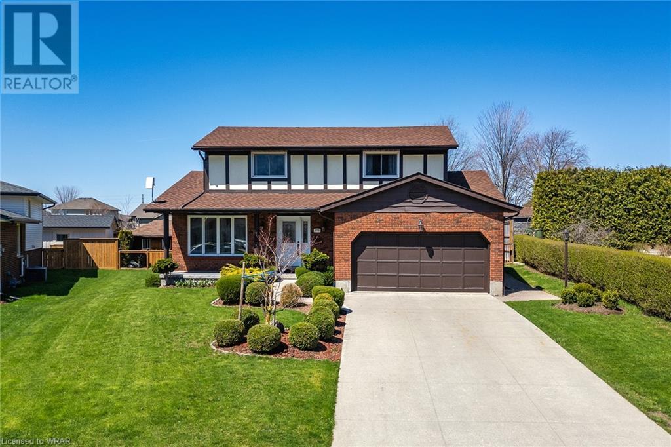Listings
800 Myers Road Unit# 101
Cambridge, Ontario
Welcome to Creekside Trail – where the allure of 101-800 Myers Rd, Cambridge beckons you to discover its unique charm! This inviting unit offers one bedroom and one bathroom, meticulously crafted to fulfill your lifestyle needs. The modern finishes throughout the home elevate its aesthetic appeal, creating an inviting atmosphere that seamlessly combines style and comfort. Inside, you'll find an open-concept layout featuring a bright living space, a well-appointed four-piece bathroom, and a stylish kitchen equipped with stainless steel appliances, quartz countertops, two-toned cabinetry, and a spacious dinette area. The spacious primary bedroom features dual closets for your storage needs. Step outside through the patio doors to discover a covered concrete patio, perfect for enjoying outdoor dining or entertaining guests. With its convenient location near schools, shopping centers, and scenic trails, Creekside Trail offers the perfect blend of urban convenience and suburban tranquility. Don't miss out on the chance to make 101-800 Myers Rd your own! Schedule a viewing today! Noteworthy Incentives: No Development Charges, Low Deposit Structure ($20,000 total), Free Assignment, Parking Included, No Water Heater Rental, Kitchen Appliances Included, Up to $20,000 of Upgrades included **Open House every Saturday & Sunday from 2-4pm** (id:39551)
1521 Green Gables Road
London, Ontario
Welcome to 1521 Green Gables Rd! A meticulously crafted 4-bedroom, 3-bathroom home situated in the family friendly community of Summerside! The elegant entrance sets the tone for the rest of the home, providing ample storage from the get-go. The main level features a powder room, mud room with laundry with new washer and dryer, and direct garage access, all crafted to simplify your daily routines. Step into the living room highlighted by striking pillars that elevate the homes character, complemented by updated lighting fixtures for a contemporary touch. The kitchen is a Chef’s dream with granite countertops, beautiful dark wood cabinets, elegant backsplash and newer top-of-the-line stainless steel appliances that promise both style and functionality. The backyard features a large deck directly through the sliding doors that serves as a perfect spot to BBQ, entertain friends or simply relax in the sunshine. In the upper level, you will be able to retreat to the large primary bedroom, complete with a walk-in closet and beautifully updated ensuite featuring double sinks, cabinets and a sleek glass shower. Three additional spacious bedrooms and another full bathroom on the second floor accommodate family living or guest quarters. An unfinished lower level offers potential for personalization with rough-ins for a bathroom and additional bedrooms. Convenience is key in this location! You will appreciate the close proximity to shopping centers, hospitals, schools, Activityplex, Meadowgate Park and Meadowlily Trails, the 401, and more. You do not want to miss out on this incredible opportunity to make 1521 Green Gables Road your new home. (id:39551)
212 Warwick Street
Watford, Ontario
This Elegant Queen Ann Style home has been lovingly restored and updated throughout. This beautiful home welcomes you with a classic wrap-around porch. The Modern kitchen boasts High gloss cabinets, Quartz island, Stainless Steel backsplash and Luxury vinyl flooring. This Grand Home has many original features that include Pocket doors, built in Glass Cabinet and a one of a kind Curved Glass Window in the Dining Room. Some new windows (2023), and large picture window in the living room provides a bright and warm space. The Main floor has a den/office that has a wall of windows that look out to the yard, and French doors that lead to the porch. This home boasts two ensuite bathrooms, as well as a main floor bath, and convenient main floor laundry. The full basement has loads of storage space. The yard has mature trees and a maintenance free fence that gives complete privacy. New YMCA and community centre, parks, and schools are only a short walk away. High Speed internet, low taxes and a small town living are waiting for you! (id:39551)
276 Margaret Street
Ilderton, Ontario
Immaculate and spacious 4 level sidesplit in sought after Heritage Park subdivision. Oversize double garage with double asphalt driveway. Enjoy an extra large family size lot and huge deck perfect for entertaining. 3 bedrooms, 2 bathrooms. All four levels finished. Generous room sizes throughout. This home has been updated top to bottom including all newer windows, furnace, central air, electrical panel, eaves and gutter guard plus plus plus! Great location and Oxbow School district. Call quickly - this is a rare find! (id:39551)
66 Deerfield Road
Grand Bend, Ontario
Welcome to your 2017-built dream home in Newport Landing! This Medway Homes Inc. masterpiece is a testament to modern luxury. Meticulously maintained, this turnkey gem offers an inviting open-concept living area, gleaming hardwood floors, and a cozy gas fireplace. The chef's kitchen is a showstopper with quartz countertops, stainless steel appliances, closet pantry, and ample cabinet space. The primary bedroom is your oasis with a walk-in closet and an opulent 5-piece ensuite featuring heated floors, a dual sink vanity, a glass shower, and a soaker tub. The second bedroom is generously sized and offers a versatile 3-piece cheater ensuite, adding convenience for guests, family members, or turning it into a home office. The unfinished basement provides storage or potential living space. Loaded with upgrades, this home includes an attached two-car garage, covered deck, and beautiful landscaping. Situated near downtown and blue water beaches, it offers easy access to local amenities, shopping, dining, schools, and a medical centre. Live the dream lifestyle you've always wanted. Schedule your visit today! (id:39551)
507 Commonwealth Crescent
Kitchener, Ontario
Welcome to 507 Commonwealth cres, located in a very desirable neighborhood in the middle of a growing housing development area. 3 bedroom 2.5 bathrooms and large outside yard for lots of family fun. As you step into this home you will find a good size entrance way with an open concept layout and many great spaces for a family to enjoy. Upstairs has 3 nice size bedrooms with a master room having newly renovated finishes in the ensuite and nice size walk-in closet.A second full size bathroom is also located upstairs. Downstairs has another large family area with laundry and a room that kids can use as a wonderful toy room, a rough-in bathroom is ready for your personal touches. Upgrades include a New roof 2023, New furnace 2023 and central air replaced in 2022. Above ground pool with new liner in 2021 and new pool deck. This property is close to the expressway and 401 access. Come and see everything this home has to offer. (id:39551)
15 Pieter Vos Drive
Kitchener, Ontario
This is a rare find!!! Welcome to this beautiful 2+ storey with loft & walk out home at 15 Pieter Vos Drive! Located in the highly desirable neighbourhood of Doon South - minutes to the 401, Conestoga College and great schools - this fully upgraded home offers over 4000 sq. feet of finished living space!! The main floor features an impressive large foyer with a walk-in closet, 9 foot ceilings, open concept views, a gas fireplace, California shutters and hardwood flooring throughout. The jewel of this home is the substantially upgraded chef’s kitchen with tons of storage, wall-to-wall pantry and quartz counters. Step out of your kitchen onto a two-level custom luxury vinyl deck which covers the entire width of the home & features a waterproof membrane, pot lights and +++ upgrades. The second floor boasts 4 spacious bedrooms, his and her walk-in closets, a 5-piece ensuite in the primary, 2 additional full bathrooms and a spacious laundry room. It does not end here - walk up to discover a spectacular loft with live in nanny/in-law quarters - includes a full living room, large bedroom, 4 piece bathroom, walk-in storage closet and a private covered balcony. A few levels down, a walk-out entertainer’s basement awaits where no detail was overlooked. It includes a fireplace, wall-to-wall mirrored gym area, a 4 piece bathroom with spa/jacuzzi tub, luxury vinyl flooring and a walk-out patio. The backyard is fully fenced and features multiple barbeque gas line hook ups and a custom oversized shed with loft. Exposed aggregated concrete hugs this home and covers the porch, walkways, and staircase on both sides. The possibilities are endless in this AAA, modern and substantial space – call for your private showing today! (id:39551)
20 Woodside Drive
Tillsonburg, Ontario
Welcome to the epitome of modern luxury living in Tillsonburg's most sought-after locale. Nestled in a highly desirable area, this immaculate two-storey home presents an unparalleled blend of contemporary design, upscale amenities, and serene outdoor living spaces. As you approach, the home's curb appeal is immediately captivating, with clean lines, a well-maintained facade, and lush greenery welcoming you. Step inside to discover a meticulously updated interior that seamlessly combines functionality with style. The main level boasts an open-concept layout, where the living room, dining area, and gourmet kitchen flow effortlessly together, ideal for both daily living and entertaining guests. The kitchen is a chef's dream, featuring sleek cabinetry, high-end stainless steel appliances, a spacious island with extra seating, and elegant quartz countertops. Large windows throughout the main floor invite ample natural light, creating an airy and inviting atmosphere. Ascending the stairs to the second level, you'll find the private quarters thoughtfully designed for comfort and relaxation. The primary suite is a true retreat, complete with a lavish cheater ensuite bathroom completely remodelled in 2022 featuring heated floors, a spa-like soaking tub, a separate glass-enclosed shower with dual rain shower heads , and dual vanities. 2 more generous sized bedrooms offer versatility, perfect for a growing family or accommodating guests. The fully finished basement offers another great get-away for relaxing, or for entertaining guests. Stepping outside, the backyard is a private oasis designed for leisure and entertainment. A saltwater pool beckons on warm summer days, surrounded by a fully fenced yard enhanced by durable vinyl fencing for added privacy. A hot tub provides year-round relaxation, while professional landscaping adds a touch of elegance and tranquility to the outdoor space. This home's location is second to none. Situated in Tillsonburg's most coveted area. (id:39551)
49 Aldersbrook Crescent
London, Ontario
Welcome to 49 Aldersbrook Cres. This lovely home is perfect for first time home buyers or downsizers. Three bedroom, 2 bath with a bright eat-in kitchen as well dining room with slider doors to a patio and low maintenance backyard backing onto Jaycee Park. Main floor den makes a great home office space. Upstairs three well-sized bedrooms and a full bath. Basement is completely finished as well, great space fir a family room as well as lots of storage. Recent updates include new garage door in 2022. basement carpet updated in 2021. Furnace in 2016, roof was redone in 2011, fuse box in 2016 and patio door in 2021. (id:39551)
44 Forest Grove Crescent
Dorchester, Ontario
Located in the beautiful Village of Dorchester, mins to 401 and London. This spacious bungalow backs onto a nature trail, overlooking a forested area. The main floor offers a master bedroom with ensuite and walk in closet, a further two bedrooms, a large open plan eat in kitchen with island and quartz countertops, dining area and large natural light filled family room with cathedral ceiling and gas fireplace. A full bathroom and laundry room complete the main floor. The lower level boasts a further bedroom and full bathroom with jacuzzi tub, an oversized recreational room, a bonus room and a large storage/ work room. Grounds have been beautifully landscaped with a rear deck and views to a rear forested area. Some updates include on demand water heater, driveway(2020), Kitchen quartz counter tops (2018) bathrooms granite countertops (2018), water softener (2022), patio (2023). Appliances included. (id:39551)
1120 Queens Avenue Unit# 24
Oakville, Ontario
Welcome to Unit 24 at 1120 Queen Ave, Oakville! This end unit condo townhouse boasts stunning curb appeal with recent extensive exterior renovations, including a new roof, entry door, and Allura concrete siding. Enjoy abundant natural light throughout the day thanks to its east, south, and west-facing windows. Unique to this unit, revel in the privacy of an enclosed side yard, a rare find in this complex of buildings. Parking is a breeze with a single-car garage and an additional spot on the driveway.Step inside to discover a ground floor featuring a new furnace (2020) and high-quality AC, along with a new washer and dryer. The large office room offers floor-to-ceiling windows & doors with custom vertical window coverings, complemented by a storage room and powder room. The main floor showcases a living room, dining room, and kitchen, all bright rooms with floor-to-ceiling windows.The kitchen was torn out and redesigned in 2010 for easy access and efficiency, boasting corner cabinets with Lazy Susans, large drawers in the floating island, and special pull-out drawers in the pantry. All cupboards and doors have soft-close mechanisms. The double custom Butcher sink and modern appliances complete the kitchen’s practical yet stylish appeal.Upstairs, find three generously sized bedrooms with expansive windows. The master bedroom features an elegant ensuite bath for your comfort and convenience. This lovely home is conveniently located near many high-ranking schools and minutes from the QEW Highway and GO station. Don't miss the opportunity to make it yours! (id:39551)
475 Victoria Avenue S
Listowel, Ontario
Welcome to 475 Victoria Avenue S in Listowel, where charm meets comfort in this meticulously cared-for two-storey home boasting three bedrooms and three bathrooms. Nestled in a serene, established neighborhood and overlooking Boyne Park, this residence exudes curb appeal with its manicured landscaping, inviting front porch, and a backyard oasis complete with a garden, shed, fully fenced yard, and direct gate access to the park. Entering the main floor, you'll be greeted by a spacious foyer leading to a cozy living room flowing seamlessly into the dining area, followed by an inviting eat-in kitchen and a sunlit family room featuring an electric fireplace – perfect for those chilly evenings. Step outside through the exterior door and envision your future deck, ideal for entertaining or simply soaking in the tranquility of the surroundings. The upper level is home to a serene primary bedroom and two additional bedrooms, while the basement boasts versatility with a rec room, dinette, kitchen, pantry, laundry/utility room, and a convenient 2-piece bathroom. With a double-wide concrete driveway offering ample parking and a two-car garage with outside entry, this home effortlessly combines functionality with style. Don't miss your chance – schedule your showing today and make 475 Victoria Avenue S your forever haven! (id:39551)
What's Your House Worth?
For a FREE, no obligation, online evaluation of your property, just answer a few quick questions
Looking to Buy?
Whether you’re a first time buyer, looking to upsize or downsize, or are a seasoned investor, having access to the newest listings can mean finding that perfect property before others.
Just answer a few quick questions to be notified of listings meeting your requirements.
Meet our Agents








Find Us
We are located at 45 Talbot St W, Aylmer ON, N5H 1J6
Contact Us
Fill out the following form to send us a message.
