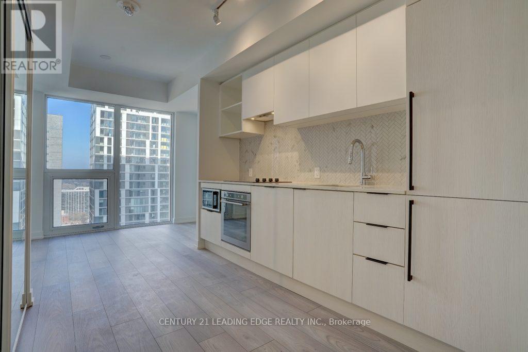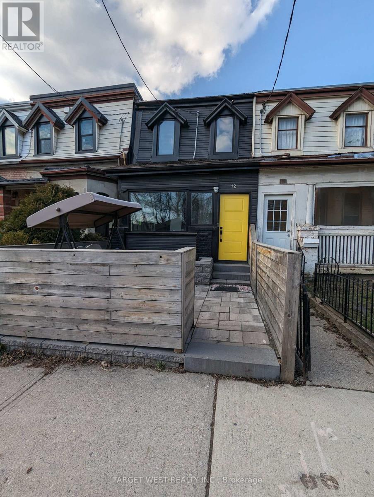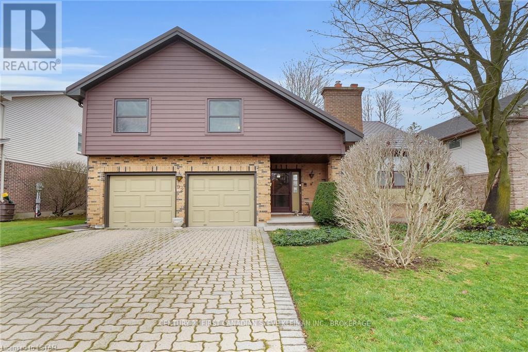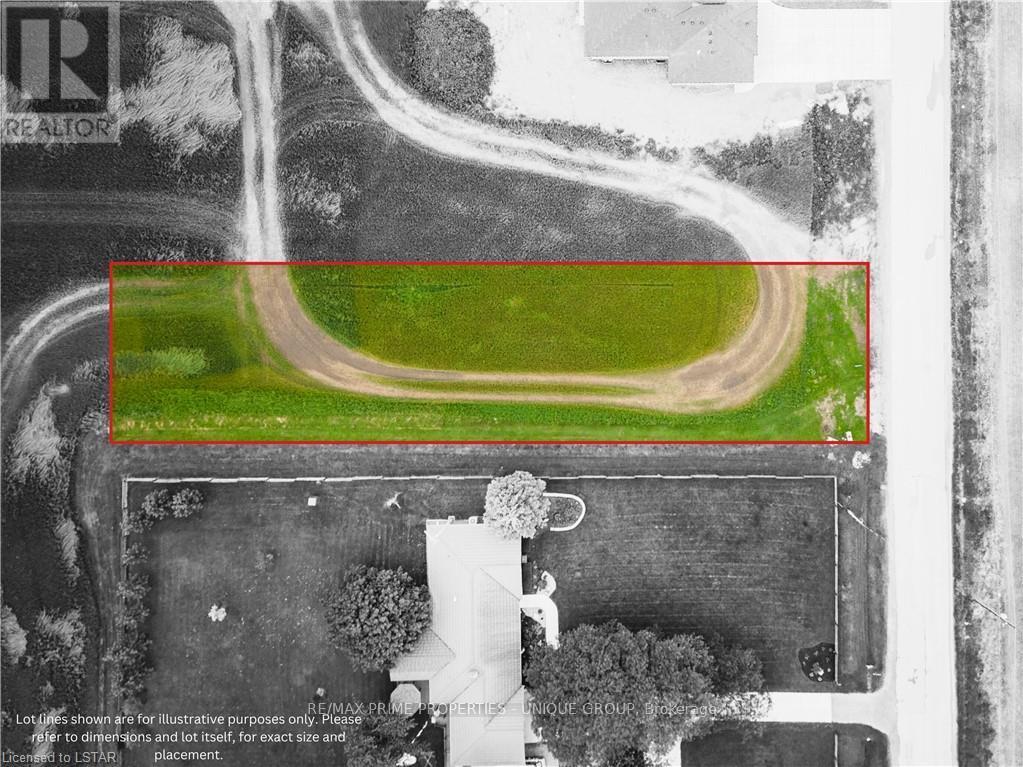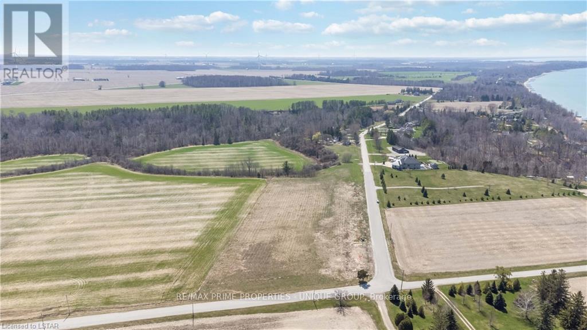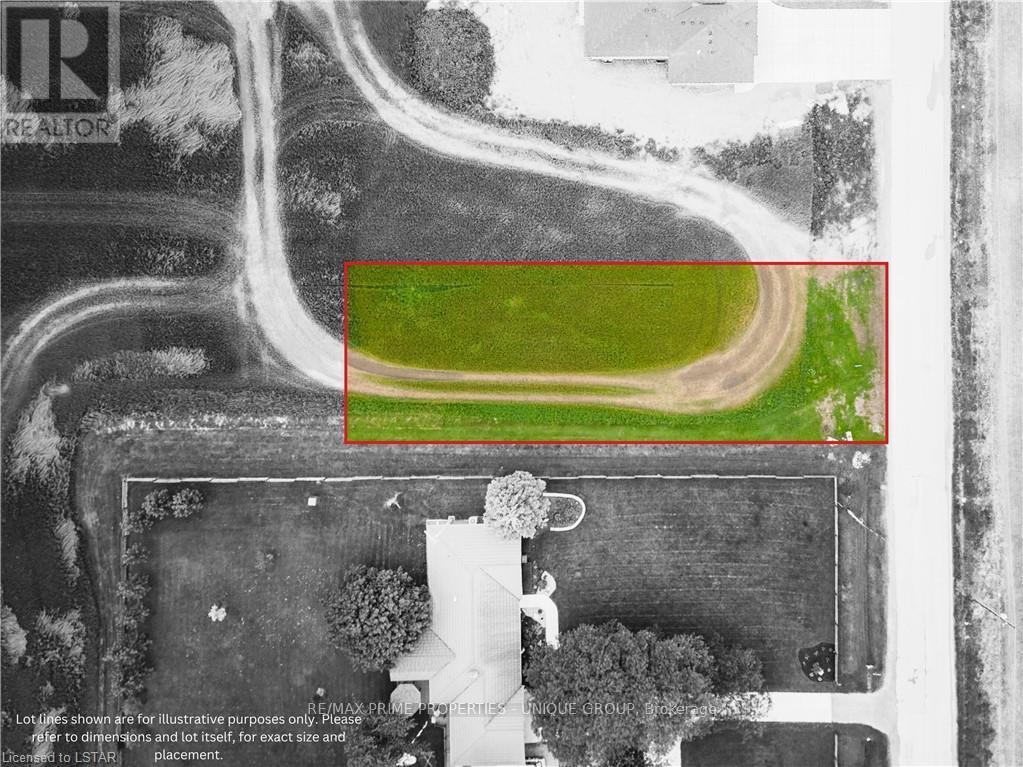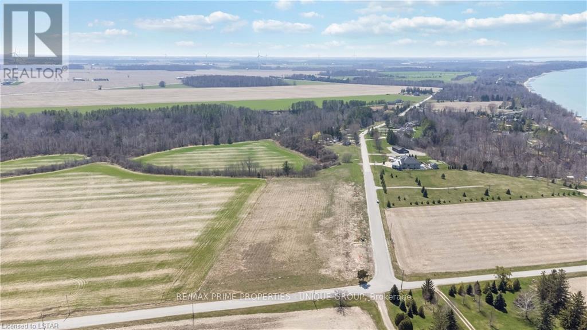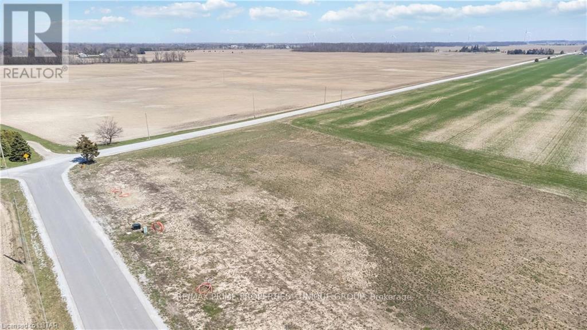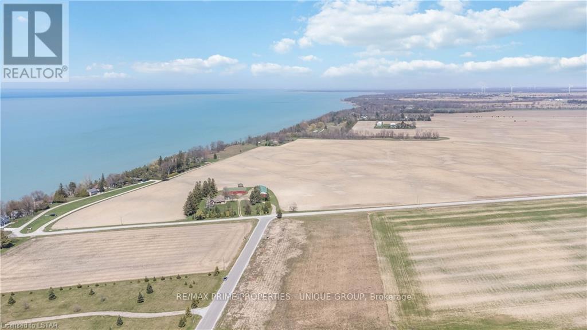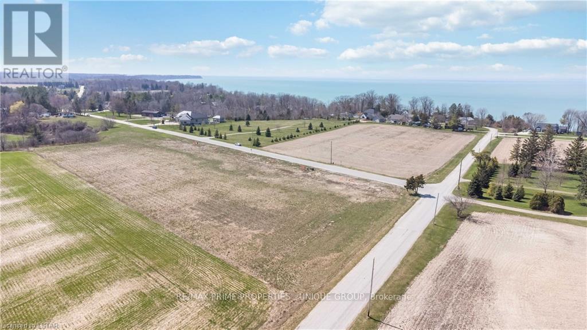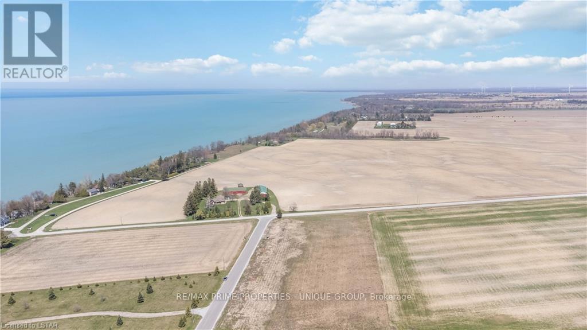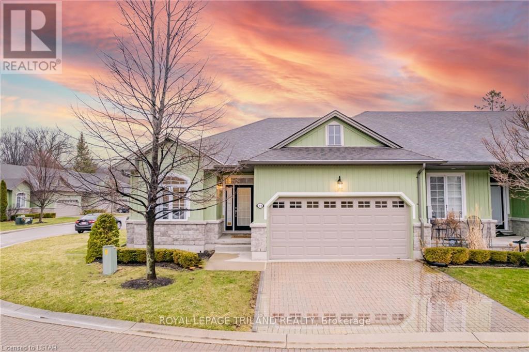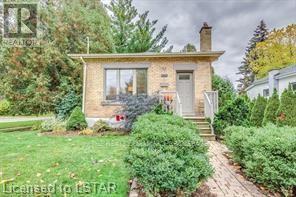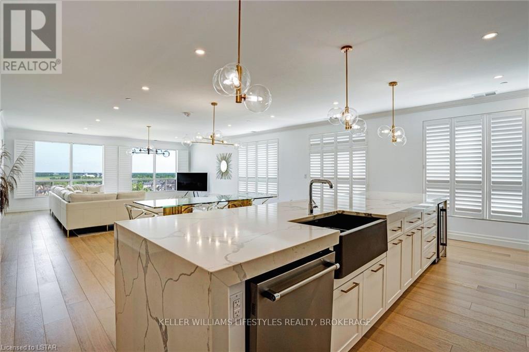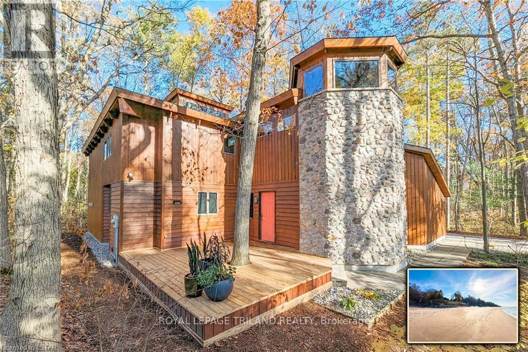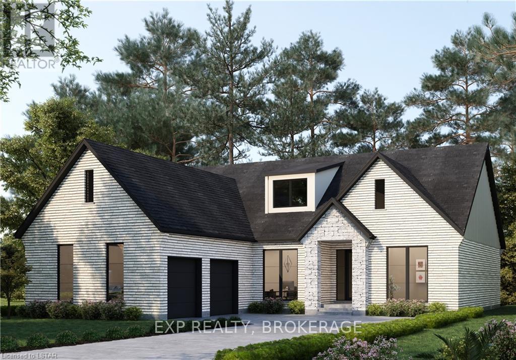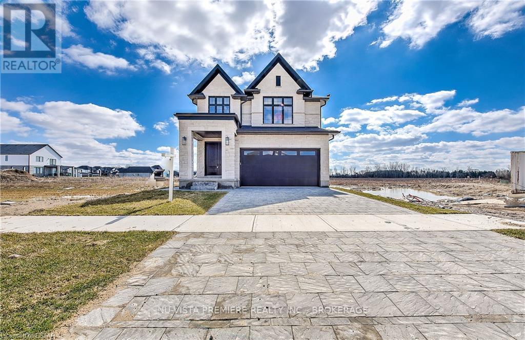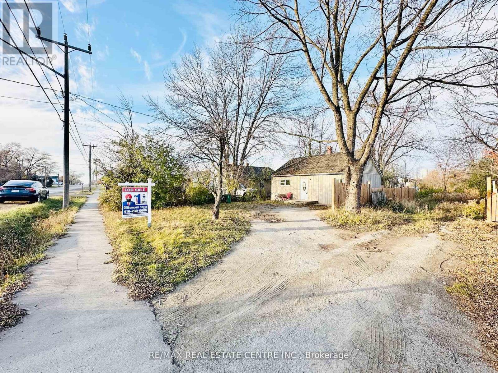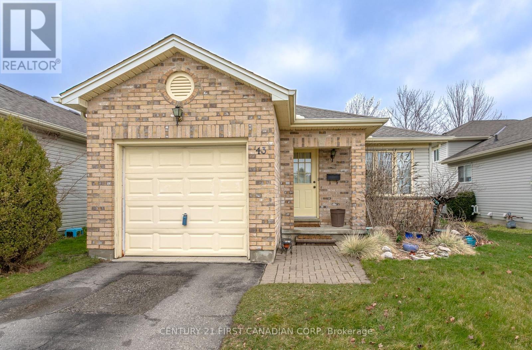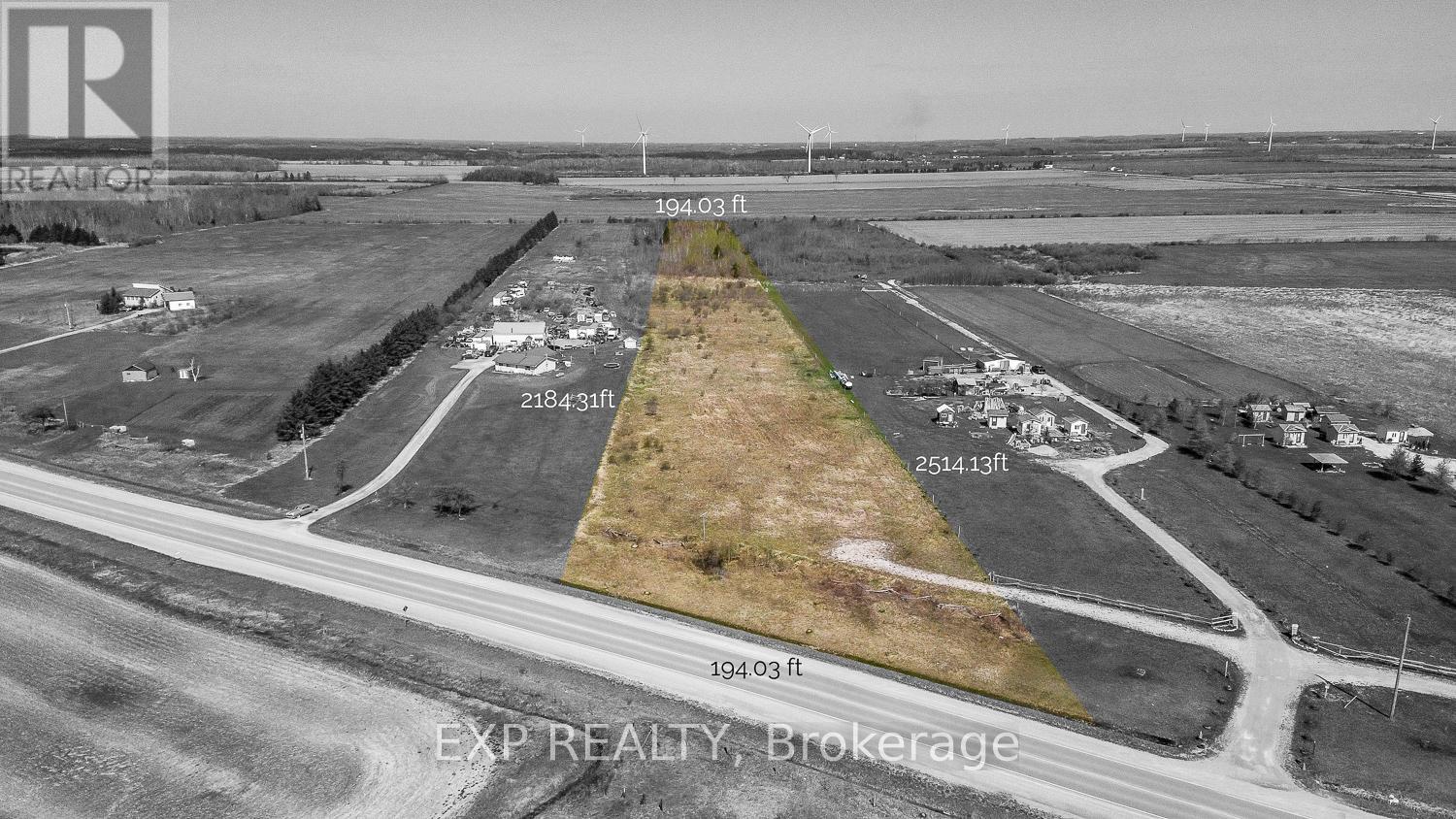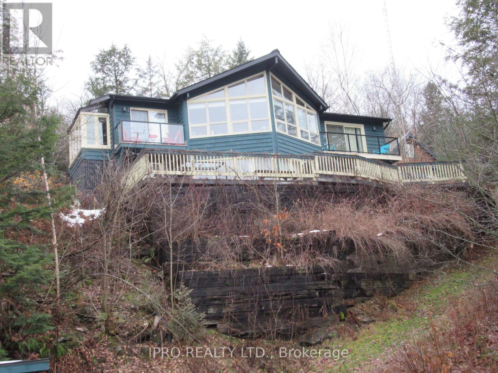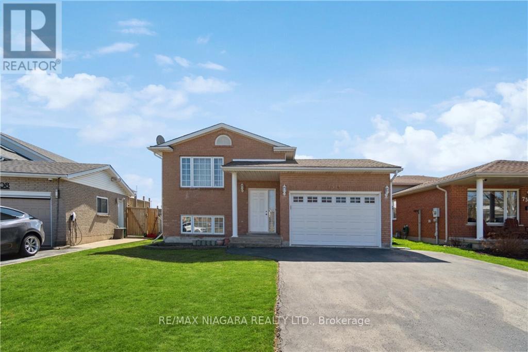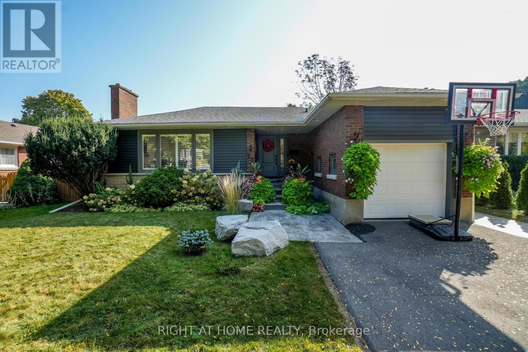Listings
2818 - 82 Dalhousie Street
Toronto, Ontario
Prime downtown lifestyle in an All-New Suite at Highly Sought-After Garden District. Spacious and bright with expansive windows, a sleek kitchen, and spa-like baths. This 28th floor suite is designed for you to be cozy & creative in this luxurious place. The layouy is efficent and sensible. This perfect to live in or as an investemt. Ulta-chic amenities spread over 20,000 square feet of indoor and outdoor space to fit any lifestyle. Greet friends at the hip, modern minimalist lobby with fendi-clad furniture and statemtn of the art piece. Stay fit and feel good in the 5,500 square feet welness zone decked in the state-of-the art equipment. Switch to work-mode in the multi-functional shared workspace. Enjoy the breeze in the surrounding expanse of outdoor space. **** EXTRAS **** Everything you need is within walking distance. Steps to Ryerson University, The Financial District, Yonge-Dundas Square, the TTC, and more. Arena Gardens, Moss Park and Arena, and Ryerson Community Park are with 1-5 minutes' walk. (id:39551)
12 Florence Street
Toronto, Ontario
2 Bedroom / 2 Bath Freehold rowhouse located on a deep lot. Ideal location, just steps away from schools, grocery stores, restaurants and parks and easy access to public transport. Sun-filled and bright kitchen, leading out to a private backyard with lounge area. Detached garage in the back leading to laneway - great potential for a lane house. Extensive renovations inside/out. All in 2021 New windows/doors, as well as siding. New stainless appliances, and new furnace/AC installed Fencing/ stone all done in 2022 (id:39551)
92 Meridene Crescent
London, Ontario
Backing onto the woods and trails is a way of life reserved for few. Everyone wants the outside lots of this Crescent. This family home is larger inside that it looks. There are five finished levels. The main has a family room with gas fireplace, laundry room, powder room and access to the new back deck. Walk up a few stairs and enter the large living room (gas fireplace), formal dining room and eat-in kitchen (solid oak cabinets). The view from the BIG kitchen window is stunning. Upstairs is a large primary suite with walk-in closet & full ensuite. 3 other good sized bedrooms (one with skylight) and full bath. Downstairs has a great rec room with wet bar, exercise room with hot tub and full bath. Lowest level is perfect for a pool table. The house has expensive upgrades including new windows, furnace, a/c, back deck and metal roof. Steps to the tennis courts & Stoneybrook school. (id:39551)
3781 Queen Street
Plympton-Wyoming, Ontario
ONE-OF-A-KIND LOT AVAILABLE ON A STREET LINED WITH MILLION DOLLAR HOMES. THIS IS AN OPPORTUNITY TO HAVE AN EXTENDED BUILDING ENVELOPE OR PARK LIKE YARD IN A LUXURY LOCATION. BRING YOUR OWN BUILDER! LAST LOT TO BE SOLD ALONG THIS STRETCH OF QUEEN ST. FROM DEVELOPER. FULLY SERVICED RESIDENTIAL LOT READY TO BUILD ON WITH SOUTHERN EXPOSURE. A SHORT WALK AWAY FROM WINDCLIFF LANE BEACH, WITH PICTURESQUE, ONTARIO WEST COAST SUNSETS. LOCATED IN THE SOUGHT AFTER ERROL VILLAGE SCHOOL DISTRICT. EASY COMMUTES WITHIN SOUTH-WEST ONTARIO WHILE ENJOYING A 'LAKE LIFESTYLE' AT HOME. ANOTHER LOT SIZE AVAILABLE ON THIS PROPERTY, PLEASE CHECK OUT THE OTHER LISTING. PRICE PLUS HST. PROPERTY TAX & ASSESSMENT NOT SET. (id:39551)
8156 Hillsboro Road
Plympton-Wyoming, Ontario
BRING YOUR OWN BUILDER! FULLY SERVICED RESIDENTIAL LOT READY TO BUILD ON. QUIET COUNTRY VIEWS IN A PREMIUM NEIGHBOURHOOD. ENJOY A 'LAKE LIFESTYLE' AT HOME & THE CONVENIENCE OF A SHORT DRIVE TO SARNIA, LONDON OR GRAND BEND. LOCATED 10 MIN. FROM FOREST, ONT. PRICE PLUS HST. PROPERTY TAX & ASSESSMENT NOT SET. (id:39551)
3781 Queen Street
Plympton-Wyoming, Ontario
BRING YOUR OWN BUILDER! LAST LOT TO BE SOLD ALONG THIS STRETCH OF QUEEN ST. FROM DEVELOPER. FULLY SERVICED RESIDENTIAL LOT READY TO BUILD ON WITH SOUTHERN EXPOSURE. A SHORT WALK AWAY FROM WINDCLIFF LANE BEACH, WITH PICTURESQUE, ONTARIO WEST COAST SUNSETS. LOCATED IN THE SOUGHT AFTER ERROL VILLAGE SCHOOL DISTRICT. EASY COMMUTES WITHIN SOUTH-WEST ONTARIO WHILE ENJOYING A 'LAKE LIFESTYLE' AT HOME. ANOTHER LOT SIZE AVAILABLE ON THIS PROPERTY, PLEASE CHECK OUT THE OTHER LISTING. PRICE PLUS HST. (id:39551)
8158 Hillsboro Road
Plympton-Wyoming, Ontario
BRING YOUR OWN BUILDER! FULLY SERVICED RESIDENTIAL LOT READY TO BUILD ON. QUIET COUNTRY VIEWS IN A PREMIUM NEIGHBOURHOOD. ENJOY A 'LAKE LIFESTYLE' AT HOME & THE CONVENIENCE OF A SHORT DRIVE TO SARNIA, LONDON OR GRAND BEND. LOCATED 10 MIN. FROM FOREST, ONT. PRICE PLUS HST. PROPERTY TAX & ASSESSMENT NOT SET. (id:39551)
8160 Hillsboro Road
Plympton-Wyoming, Ontario
BRING YOUR OWN BUILDER! FULLY SERVICED RESIDENTIAL LOT READY TO BUILD ON. QUIET COUNTRY VIEWS IN A PREMIUM NEIGHBOURHOOD. ENJOY A 'LAKE LIFESTYLE' AT HOME & THE CONVENIENCE OF A SHORT DRIVE TO SARNIA, LONDON OR GRAND BEND. LOCATED 10 MIN. FROM FOREST, ONT. PRICE PLUS HST. PROPERTY TAX & ASSESSMENT NOT SET. (id:39551)
8168 Hillsboro Road
Plympton-Wyoming, Ontario
BRING YOUR OWN BUILDER! FULLY SERVICED RESIDENTIAL LOT READY TO BUILD ON. QUIET COUNTRY VIEWS IN A PREMIUM NEIGHBOURHOOD. ENJOY A 'LAKE LIFESTYLE' AT HOME & THE CONVENIENCE OF A SHORT DRIVE TO SARNIA, LONDON OR GRAND BEND. LOCATED 10 MIN. FROM FOREST, ONT. PRICE PLUS HST. PROPERTY TAX & ASSESSMENT NOT SET. (id:39551)
8164 Hillsboro Road
Plympton-Wyoming, Ontario
BRING YOUR OWN BUILDER! FULLY SERVICED RESIDENTIAL LOT READY TO BUILD ON. QUIET COUNTRY VIEWS IN A PREMIUM NEIGHBOURHOOD. ENJOY A 'LAKE LIFESTYLE' AT HOME & THE CONVENIENCE OF A SHORT DRIVE TO SARNIA, LONDON OR GRAND BEND. LOCATED 10 MIN. FROM FOREST, ONT. PRICE PLUS HST. PROPERTY TAX & ASSESSMENT NOT SET. (id:39551)
8162 Hillsboro Road
Plympton-Wyoming, Ontario
BRING YOUR OWN BUILDER! FULLY SERVICED RESIDENTIAL LOT READY TO BUILD ON. QUIET COUNTRY VIEWS IN A PREMIUM NEIGHBOURHOOD. ENJOY A 'LAKE LIFESTYLE' AT HOME & THE CONVENIENCE OF A SHORT DRIVE TO SARNIA, LONDON OR GRAND BEND. LOCATED 10 MIN. FROM FOREST, ONT. PRICE PLUS HST. PROPERTY TAX & ASSESSMENT NOT SET. (id:39551)
8166 Hillsboro Road
Plympton-Wyoming, Ontario
BRING YOUR OWN BUILDER! FULLY SERVICED RESIDENTIAL LOT READY TO BUILD ON. QUIET COUNTRY VIEWS IN A PREMIUM NEIGHBOURHOOD. ENJOY A 'LAKE LIFESTYLE' AT HOME & THE CONVENIENCE OF A SHORT DRIVE TO SARNIA, LONDON OR GRAND BEND. LOCATED 10 MIN. FROM FOREST, ONT. PRICE PLUS HST. PROPERTY TAX & ASSESSMENT NOT SET. (id:39551)
14 Oakwood Links Lane
Lambton Shores, Ontario
GRAND BEND 4 BEDROOM HOME | EASY LIVING NEAR THE BEACH | UNEQUOVACALLY ONE OF THE BEST LOCATIONS IN OAKWOOD LINKS! This 4 bed/3 bath townhome boasts an outstanding END UNIT location backing onto the condo's park space w/ & offers the largest layout available coming in at over 2500 sq ft of well-finished living space & over 2700 sq ft of total floor space plus a 2 car attached garage. Within the well-built, young, quiet, & quaint Oakwood Links community; just a short walk to Grand Bend's famous Main Beach & all of those convenient downtown amenities; the most desirable homes are the end unit locations situated furthest from the main road, & this special spot ticks both of these boxes! This spectacular Grand Bend offering in this sought after location provides open-concept modern living, a proper main level master suite w/ oversized ensuite bath w/ soaker tub, main level laundry, 2 gas fireplaces, vaulted ceilings in dining area, plus, all of the quality appliances including the natural gas stove/dryer/BBQ & a premium drinking water filtration system are all part of the deal! And the list doesn't end there. In addition to fresh paint job in the lower level, you'll get a new hot tub & a full house natural gas generator included with the deal! Overall, this sprawling bungalow style townhome is in excellent condition & ready for your family to enjoy this summer & yr round. And w/ the condo handling all of the exterior maintenance, including the 3 yr old roof & gutters, you get hassle free living just steps to amenities & a gorgeous sandy beach. Overall, when compared to other offerings in this price range in Grand Bend, nothing can beat Oakwood Links in terms of cost per sq ft. You get dramatically more (& newer) living space & also utility space when compared to other sales in this price range including a gorgeous sundeck w/ hot tub leading to a vast yard space w/ gazebo, exclusive parking for 4 cars, & an ideal layout for multi-generational families or guests. (id:39551)
230 Edinburgh Street
London, Ontario
Welcome to your next chapter in this charming yellow brick home nestled in the heart of West London! Whether you're a first-time homebuyer, an investor seeking rental income, or looking to downsize, this property offers the perfect blend of comfort and convenience. Situated within walking distance to Western University, downtown, and an array of amenities, the location is truly exceptional. Step inside to discover that this home is much larger than it appears, boasting a spacious living room, dining area, and a stunning kitchen complete with a gas stove and granite countertops—perfect for the avid chef or entertainer. The primary bedroom is a true retreat with a full four-piece ensuite, while the two additional bedrooms are generously sized, with one featuring a convenient walk-in closet. Downstairs, the finished basement offers even more living space, featuring a cozy family room adorned with a gas fireplace and large windows. The utility/laundry room provides ample storage options for your convenience. Outside, the large landscaped yard is fully fenced, providing privacy and security, with a storage shed tucked away in the back corner. The back patio is an ideal spot for enjoying those warm summer evenings or hosting gatherings with friends and family. The proximity to Budweiser Gardens, shops, eateries, and London's summer park events adds to the allure of this home. With University Hospital, Western University, and public transportation just moments away, this property truly offers the best of both worlds—a comfortable living space and excellent rental potential. Don't miss out on the opportunity to make this West London gem your own—schedule a viewing today! (photos are from previous listing- with permission) (id:39551)
1103 - 260 Villagewalk Boulevard
London, Ontario
This exceptional penthouse boasts over 3300 square feet of executive living space with impeccably finished symmetrical large principal rooms, including a stunning 41x21 ft kitchen and great room with panoramic views of Arva to the North and Sunningdale Golf & Country Club to the West. Outside, the massive 651 ft² terrace is your private oasis, perfect for entertaining, reflecting, or enjoying picture-perfect vistas. Numerous customizations include flat ceilings, custom lighting, custom shutters, seamless hardwood throughout with flat transitions to bathrooms and laundry room with custom cabinetry and shelving, pocket doors, upgraded kitchen with 14x4 ft waterfall island with Blanco apron sink, cupboards on the back & front of the island, additional pantry cabinetry, extra pantry off of the kitchen with five dedicated plugs for appliances and shelving by London Custom Cabinets, countertop carried up the back wall with Blanco pot filler, upgraded bathroom shower fixtures with coni-marble shower bases; guest bathroom with upgraded shower with glass panels, laundry room with side- by-side washer/dryer, sink and more. Relax in the large primary bedroom (2 rooms converted into 1) featuring expansive views through the 13+ foot wide windows, a sitting area with a fireplace, a generous-sized walk-in closet and a 5- piece bathroom that provides a spa-like experience. The 2nd bedroom features a 95-sq-ft private balcony with unobstructed North views and a walk-in closet. Convenient oversized storage locker and two premium walled parking spots with owned EV charger in the secure underground garage close to the building entrance. Shopping, entertainment, and Medway Valley walking trails are minutes from your door. The resident amenities at Club North Recreation & Fitness include an indoor pool, fitness centre, golf simulator, billiards, theatre, dining room, guest suite, and lounges. This premium penthouse is like no other! Flexible closing is available. Book your showing today. (id:39551)
10198 Red Pine Rd Road
Lambton Shores, Ontario
BEACH O' PINES | ARCHITECTURALLY DESIGNED 6 BED 4 FULL BATH STUNNER NESTLED INTO A MAJESTIC FOREST BACKING ONTO PERMANENT GREEN SPACE | SOARING & BEAMED CEILINGS IN ALMOST EVERY ROOM ACROSS IT'S EPIC 3,707 SQ FT OF RUSTIC CHALET-STYLE FINISHED LIVING SPACE | 2.5 MIN TRAIL WALK THROUGH THE WOODS TO A SPARKLING SANDY BEACH. Just steps to the most secluded private beach in town & tucked into the lower NW section of this sought after & exclusive gated community sits 10198 Red Pine Rd, one of the coolest houses in Beach O' Pines! This extremely unique 4 season family home or cottage will offer interest & appeal to everyone who visits. The wood & stone exterior is built to impress from the moment you pull into the oversized driveway just beyond the towering cobble octagon turret. The distinctive turret perfectly accents the timeless cedar siding, framing this young home into the woods as if it was conceived by Mother Nature herself! The sprawling & generous 2-story custom design is built of the earth, loaded w/ impressive natural beams & exposed truss features punctuated by the home's interesting & aesthetically pleasing angles. With 6 bedrooms, 4 FULL bathrooms (2 are 2-room bathroom suites), 2 staircases to the 2nd floor including a solid oak circular showpiece that goes from top to bottom through the turret, upper level laundry w/ washer/dryer included, & enormous principal spaces across it's vast open-concept interior, you'll have all the room you need for family & guests. The top level windows lining the turret & the 4-way rooftop clerestory windows immerse the home in natural light, further accentuating the impressive ceilings (30+ ft). The kitchen w/ island is loaded w/ counter & cabinet space w/ timeless stainless appliances (all included) & the nearby wet bar is perfect for kitchen overflow when entertaining. There are also ample venues for outdoor entertainment w/ both a patio & covered seating areas, including a screened-in cedar gazebo. A Must see in BOP! (id:39551)
337 Manhattan Drive Drive
London, Ontario
Exquisite One floor model on a premium WALKOUT lot built by Mapleton Homes, in the\r\nenclave of Boler Heights, high in the West End, catering to the discernible buyer,\r\nthis beautiful TO BE BUILT home has been carefully designed to be the perfect one\r\nfloor layout, with almost 2100 square feet of comfortable living, including a large\r\nwalk-through closet to your private 5 piece ensuite bath as well as a main floor\r\noffice, well appointed kitchen and of course quartz countertops throughout, an\r\nabundance of natural light and massive entertaining space, with many high end\r\nfeatures (really too many to list here). Could easily be made with a 3 car garage.\r\nOur model home is just across the street, so please come by any Saturday or Sunday\r\n1-5 pm to see for yourself just where you deserve to live. Close to walking trails,\r\ncharming restaurants, local shops, great schools, and even a ski hill! (id:39551)
6517 Heathwoods Avenue
London, Ontario
MODEL HOME FOR SALE! Welcome to 6517 Heathwoods Avenue in the desired south-west London. This home has all the high quality upgrades and millwork finishes to compliment a convenient 4 bedroom, 3.5 Bath home. This home is completely carpet-free and comes with brand new high-end appliances. The chef's kitchen alongside the large windows & patio door make the main floor an area you will absolutely love. The trim work and accent walls are the perfect touch to the space. The Master bedroom is spacious with an elegant ensuite and walk-in closet (custom cabinetry). Two of the bedrooms share a Jack & Jill bathroom while the Fourth bedroom has its own bathroom! The unfinished basement with a separate side door access awaits your personal touches - create a granny suite for extra income or additional space for family. Minutes from all major retail shops. Similar models available in the community - reach out to listing agents for more information! (id:39551)
43 - 325 Lighthouse Road
London, Ontario
Top 5 Reasons you'll love this property: 1) hard to find 4 level Backsplit with lots of room without lots of stairs.2) quiet and clean well managed complex with LOW CONDO FEES.3) private and well landscaped fenced rear yard.4) very easy access to highway 401, public transport and excellent shopping close by.5) exceptionally clean and well maintained, with all appliances included! Extras include: spacious master bedroom with ensuite privileges, elegant hardwood flooring throughout dining/ living room and upper floor bedrooms, inside entry from garage, nice and high basement ceiling: ready for development, and furnace/air conditioner are just 5 years old. (id:39551)
502415 Hwy 89
Melancthon, Ontario
This Is A Beautiful 10 Acre Piece Of Land Just Outside Of Shelburne. Would Make A Great Building Lot For Anyone Looking To Build Their Dream Home With Lots Of Privacy! Lots Of Room For Your Toys Or Hobbies! Extras: Driveway Is Shared Between Neighbours On Either Side Of The Property. (id:39551)
1063 Lakeview Road
Muskoka Lakes, Ontario
Enjoy the Crystal Clear and deep waters of prestigious Skeleton Lake. 176 Feet of Shoreline Fabulous 4 bedroom. Open Concept home. Living Room with vaulted ceiling. Large Kitchen and plenty of counter space and cabinetry. Year round road access. Detached double garage with upper storage area. Boat House (Steel Pile) built in 2014, with approx. 5000 lb. Lift for up to 23 foot boat, Power Roll Up Door, Boathouse approx. 9 Feet Tall, 40 Amp Power, and Upper Deck Lounge. 6-8 car parking. Additional land on the east side of road approx 175 feet runs approximately parallel to waterfront side, with total combined land approximately 1 Acre. Deep drilled well with excellent drinking water.Marina Services close by. Premium Composite Slate Roofs. Ideal for large family sleeping 12 plus. Starlink Internet available. **** EXTRAS **** All Interior Furnishings, Additional Land on west side of road, Boat House with Lift and Upper Deck Lounge. (id:39551)
7516 Monastery Drive
Niagara Falls, Ontario
3+2 bedroom raised bungalow, nestled in presegious Mt.Carmel neighbourhood. Large living rm and dining room with gleaming hardwood floors, kitchen with sliding door to deck, overlooking well manicured lawn, 3 good size bedrooms up, all with hardwood floors, lower level completely finished with oversized rec room and gas fireplace , new floors, 4 pc bathroom, 2 extra bedrooms or office space. Lower level with updated windows , updated shingles, furnace and C/A. Enjoy Local Golf, Wineries and excellent restaurants, shopping, schools, QEW all within minutes. Whether you're seeking a peaceful retreat or a space for entertaining, this charming property is sure to exceed your expectations and create lasting memories for years to come..This Home is spotless, with lovely upgrades throughout.. **** EXTRAS **** Auto Garage Door Remote(s), Central Vacuum Roughed-in, Other (see Remarks) (id:39551)
23 West Hampton Road
St. Catharines, Ontario
Newly Renovated Top To Bottom Ranch Bungalow Minutes Driving From Hwy 406, Canal And Lake, Close4442.5%74301185Anita Ohri49200647Vladislav Zoric4to the City, Schools, Shopping, Full Of Natural Light With Backyard Oasis Featuring Incredible Landscaping. Brand New Hardwood Floors & Trim, Inside And Outside Pot Lights, All New Doors 2021 & All New Windows 2021 With California Shutters Throughout. Offers New Kitchen With Quartz Countertops & Back-Splash & HighEnd S/S Appliances & 2 New Bathrooms With Heated Flooring. Furnace And A/C 2021, Driveway For 4 parking Spots 2022, Fence 2022, Concrete Patio 2021, Side Entrance. **** EXTRAS **** Garden Shed (id:39551)
What's Your House Worth?
For a FREE, no obligation, online evaluation of your property, just answer a few quick questions
Looking to Buy?
Whether you’re a first time buyer, looking to upsize or downsize, or are a seasoned investor, having access to the newest listings can mean finding that perfect property before others.
Just answer a few quick questions to be notified of listings meeting your requirements.
Meet our Agents








Find Us
We are located at 45 Talbot St W, Aylmer ON, N5H 1J6
Contact Us
Fill out the following form to send us a message.
