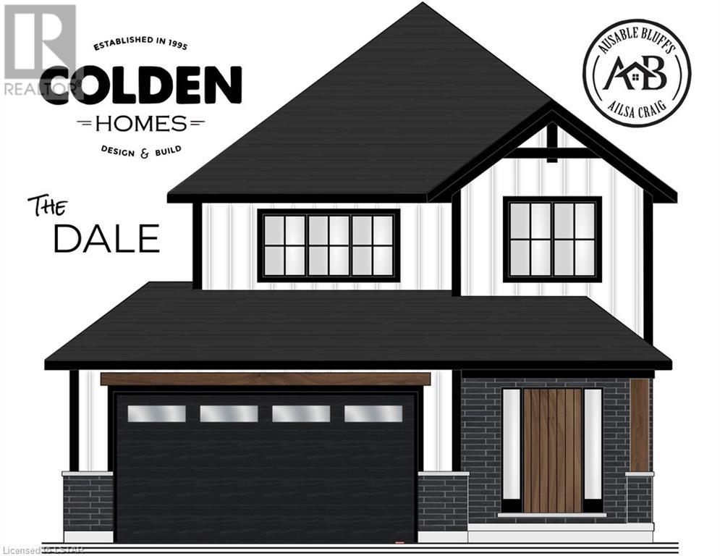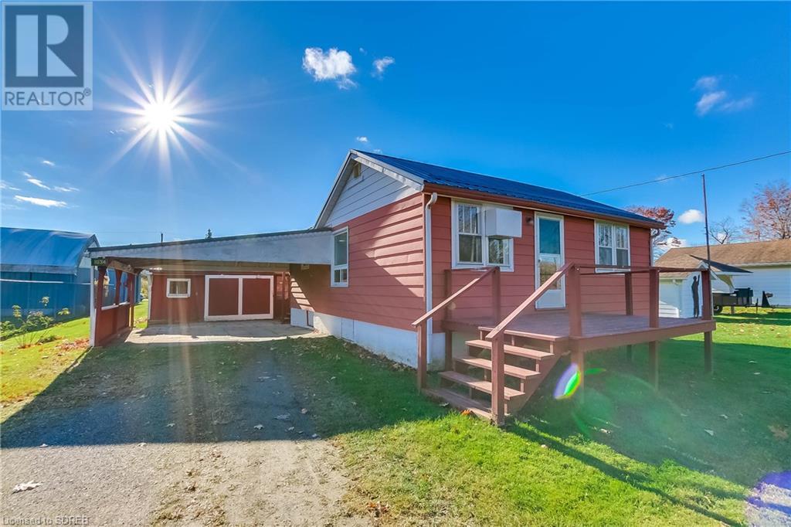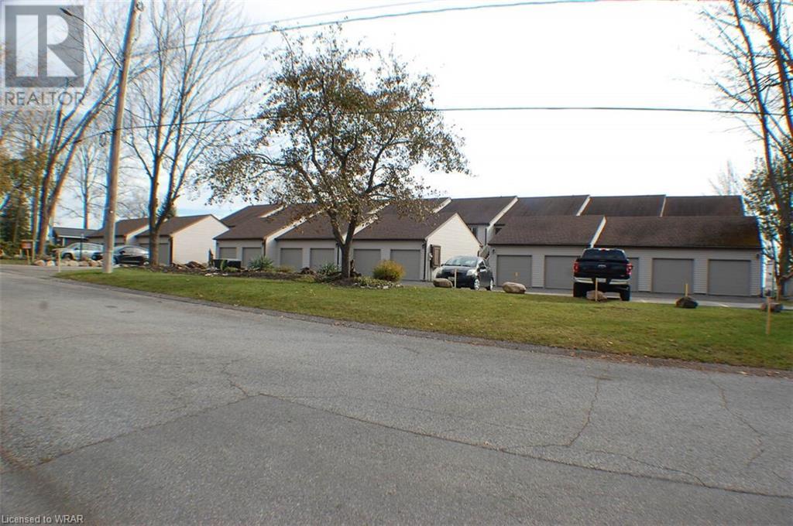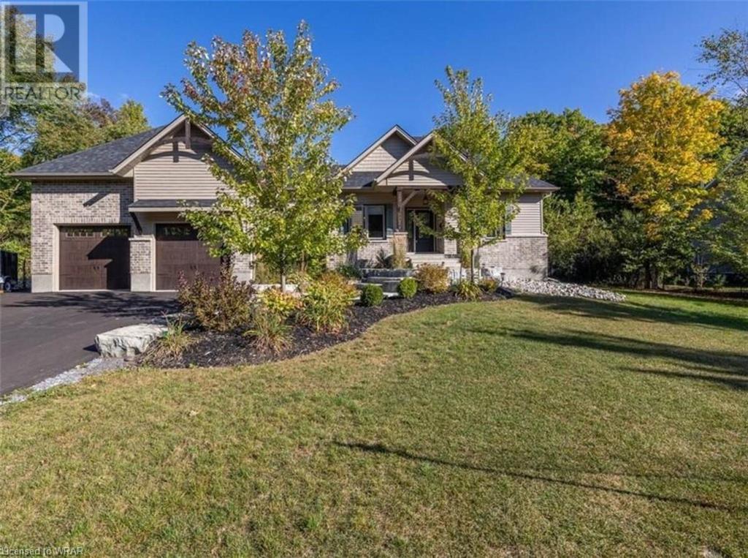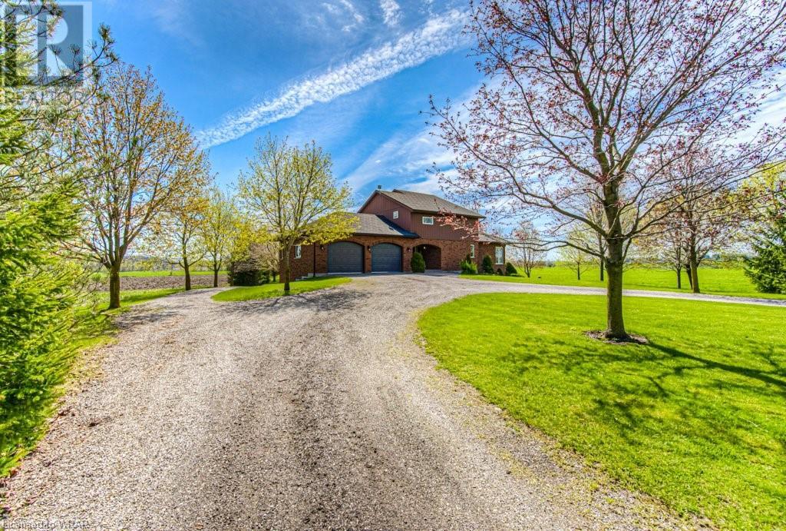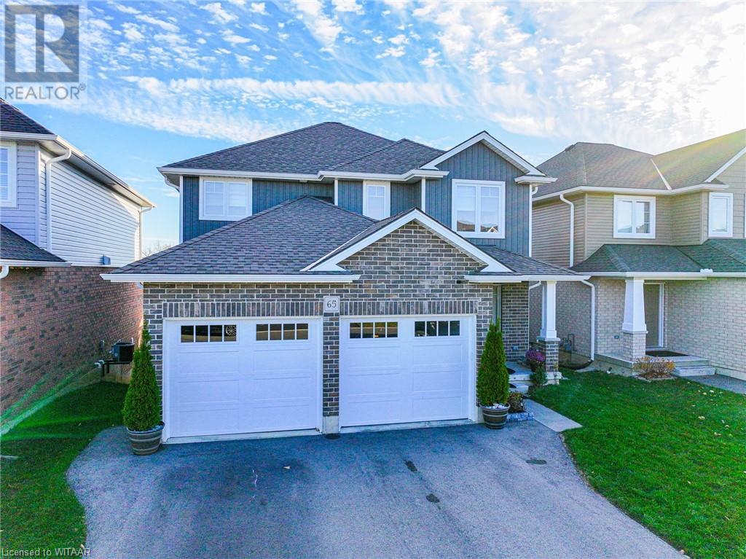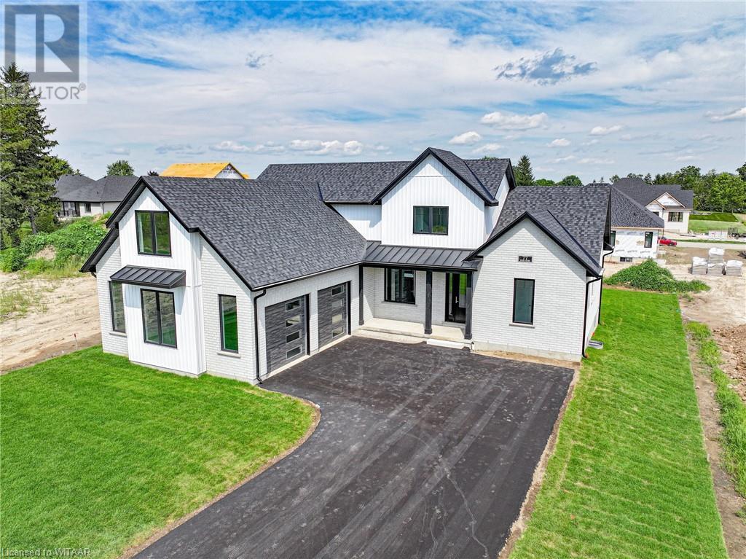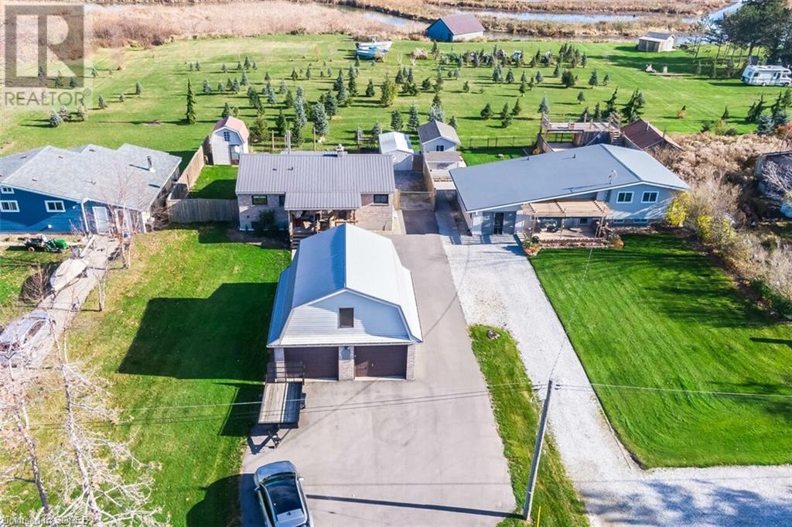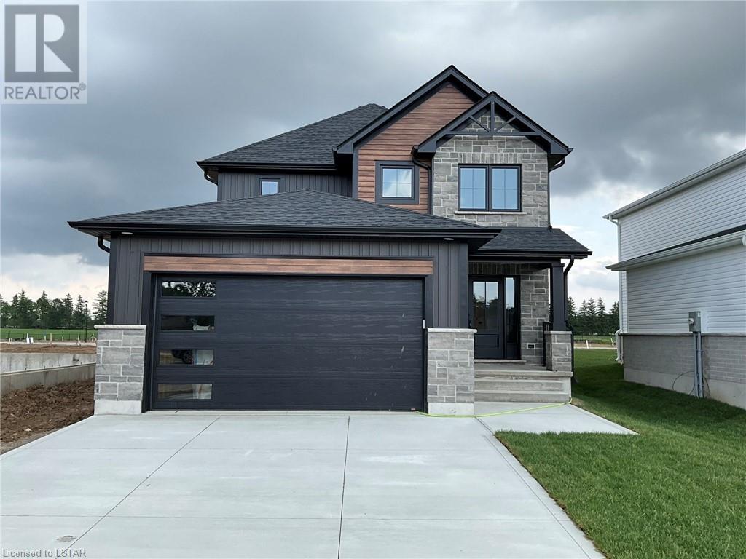Listings
46 Postma Crescent
Ailsa Craig, Ontario
To be built - Be the first to own a brand new two storey home in Ausable Bluffs, the newest subdivision in the serene and family-friendly town of Ailsa Craig, ON. Colden Homes Inc is proud to present “The Dale Model”, a starter 2-storey home that boasts 1,618 square feet of comfortable living space with a functional design, high quality construction, and your personal touch to add, this property presents an exciting opportunity to create the home of your dreams. The exterior of this home will have an impressive curb appeal and you will have the chance to make custom selections for finishes and details to match your taste and style. The main floor boasts a spacious great room, seamlessly connected to the dinette and the kitchen. The main floor also features a 2-piece powder room. The kitchen will offer ample countertop space, and an island. The second floor offers 3 well-proportioned bedrooms. The primary suite is destined to be your private sanctuary, featuring a 3-piece ensuite and a walk-in closet. The remaining two bedrooms share a 4-piece full bathroom, offering comfort and convenience for the entire family. Additional features for this home include Quartz countertops, High energy-efficient systems, 200 Amp electric panel, sump pump, concrete driveway and a fully sodded lot. Ausable Bluffs is only 20 minutes away from north London, 15 minutes to east of Strathroy, and 25 minutes to the beautiful shores of Lake Huron. *Rendition and/or virtual tour are for illustration purposes only, and construction materials may be changed. Taxes & Assessed Value yet to be determined. (id:39551)
1034 Front Road
St. Williams, Ontario
Just a short walk Booth's Harbor, and the super sandy beaches of Turkey Point and Long Point, this property would make a great first time home or a year round cottage and offers an array outdoor activities, fishing, boating, swimming and more. This 3 bedroom home has just been freshly painted inside, and is clean and ready for you to view. The side entrance has a spacious entry, with the eat-in kitchen offering lots of cabinet space, gas cook stove and fridge included. The front living room has an abundance of windows giving this room and nice open feel plus a gas fireplace to give this room a warm cozy feeling. There is a 4 piece bath, plus main floor washer and dryer hook-ups, and a small basement used for the hot water heater, The heating is supplied by a natural gas wall furnace and gas fireplace, Water is municipally supplied, along with a septic system. Looking for room to store your summer and winter stuff, then check out the detached garage and car-port. The house garage and car-port roofs all have newer metal roofs.. The large lot runs from front road to Aylmer street to the south, imagine the possibilities what you can do with this property. (id:39551)
43 Olive Crescent Unit# 101
Orillia, Ontario
For more info on this property, please click the Brochure button below. Welcome to Paradise Cove! Beautiful lakefront condo in Orillia is perfect for your weekend retreat, summer get away or full time residence. Less than 10 minutes to a major hwy and within walking distance of the downtown core, the location is great. Enjoy all that the area has to offer including world renowned Mariposa Festival, arts and entertainment, fine dining, recreation, schools, shopping, multiple beaches and lakes. Imagine watching the sun come up while you are lying in bed, that's what you get to do here! The private end unit has a covered deck where you'll spend hours enjoying lake views. Enjoy year round recreation or lock up and head south for the winter. Downsizing? No need to worry about lack of storage for your treasured belongings. Unit comes with 510 sq ft basement and 285 sq ft detached garage. So much to do, bike to downtown, walk around the corner to Kitchener Park to play Horseshoes or catch a baseball game. Short distance to Tudhope Park where you can enjoy the beach, water park for kids and Pickle Ball. (id:39551)
3946 Stone Point Road
Inverary, Ontario
For more info on this property, please click the Brochure button below. Wonderful home in executive maple hill estates! 4 bedroom, 3 bathroom bungalow custom built by Charette homes sits on a 1.15 acre lot just 20 minutes to downtown Kingston. Beautiful, private backyard with inground pool and hot tub, stone firepit area, fenced yard and covered back deck. Luxurious primary bedroom with fireplace, ensuite and balcony overlooking the pool. Open living/dining/kitchen area with 13 ft vaulted ceilings, propane fireplace, 5 inch engineered maple hardwood floors and a rustic-modern vibe in the kitchen, which has lots of cupboards space, an oversize quartz island perfect for entertaining and beautiful stainless appliances complete with gas range. The lower level has a large rec room with fireplace and bar area, an extra bedroom, 3 piece bath and full work-out room. Many extras includes main floor laundry with heated floors, shiplap, trim millwork, custom accents, and 9 ft ceilings throughout. The yard is professionally landscaped, featuring granite outcroppings and the driveway is newly paved offering lots of parking. This home is an easy drive to Kingston and great access to hwy #15 and 401. Monthly under contract costs for propane tank $38. (id:39551)
9099 Perth 164 Road N
North Perth, Ontario
Very well cared for 2 storey custom built home on 1.9 acre lot between Listowel and Palmerston. Beautiful grounds and gardens, steel roof on home installed 2012. Plenty of hardwood and ceramic flooring. Large primary bedroom on upper level, laundry room, office area could be converted to 2nd bedroom. Open concept main level (very bright) lower level has recroom, bath, bedroom and workshop under 2 car garage. Call your realtor today for a private showing! (id:39551)
65 Pearl Street
Tillsonburg, Ontario
Welcome to 65 Pearl Street, Tillsonburg – where modern elegance meets small-town charm. This beautiful home boasts 3 bedrooms and 4 bathrooms spread out across approx. 1,970 sq ft; offering a perfect blend of sophistication and functionality. As you step through the front door, you are greeted by an inviting open-concept main floor, where natural light floods the space, accentuating the sleek and modern design and creating a warm and welcoming atmosphere. The well-appointed kitchen has ample counter space, and a stylish island, making it the heart of the home – perfect for entertaining friends and family; with the balcony just off of the dining area. Convenience meets luxury with main floor laundry facilities, adding an extra layer of practicality to this already well-thought-out home. The master bedroom on the second floor is a true retreat, offering a serene escape with its own private ensuite bathroom. Two additional bedrooms provide flexibility for guests, a home office, or a growing family. The fully finished walk-out basement adds a whole new dimension to this home. Whether it's a cozy family room, a home gym, or a spacious guest suite, the possibilities are endless. The walk-out design seamlessly connects indoor and outdoor living spaces, allowing you to enjoy the beauty of the surrounding landscape right from the comfort of your home. Situated within walking distance to downtown Tillsonburg, you'll have easy access to charming shops, delectable dining options, and vibrant community events. (id:39551)
77 Herb Street
Norwich, Ontario
Welcome to stunning 77 Herb Street in Norwich, this exceptional 3 bedroom, 3 bathroom home boasts 2,638 square feet and offers the ideal combination of modern living and convenience. Situated in this brand new subdivision this home is in the desired town of Norwich and near schools, parks, grocery stores, yet away from the downtown hustle and bustle. Upon entrance you will be greeted with the sophisticated two-tone kitchen paired with an abundance of custom cabinetry and vast counter space presenting the perfect opportunity for your culinary endeavors. This space will awe-inspire you to build on your hosting skills and provides a great space to spend time with family and friends. Settle in for an evening of relaxation in the spacious family room. This room boasts large windows providing and abundance of natural lighting through the whole space. A perfect blend of functionality and aesthetics. The partially finished basement has insulated concrete flooring, to keep you warm during those winter evenings spent enjoying family time. The backyard includes a covered back deck perfect for summer evenings enjoying bbq and quality time. This space awaits your own personal touches to make this the backyard of your dreams. Don't wait to make this your next address. Full information brochure available upon request. (id:39551)
1343 Sunningdale Road E
London, Ontario
Prime Development Site For Sale in North London. Calling All Developers/ Investors. The Land is located on Sunningdale Road, close to schools, YMCA, all desired amenities, mature community plus growing/developing area. Around 1.9 acres, Relatively Flat/Rectangular Site. The current zoning is good for a new residential development or it is easy to rezoning to medium density residential development. Potential for 24-28 Townhomes or low rise apartment buildings. The previous building has been professionally demolished by Artscrushing & Recycling Inc.. (id:39551)
982 59 Highway
Port Rowan, Ontario
Living near the lake just got a whole lot better in this attractive 2+1 Bedroom Brick home, with detached 2 car brick garage with an upper loft with a beautiful paved drive. This home has a view of Long Point's inner bay, from the large wrap around rear deck over looking your fenced yard. Spacious entry with large combo bathroom and laundry room with spacious stand up shower. There's 2 bedrooms on the main level with a large open area heading to the eat-in kitchen, currently used as a computer/office area. You will appreciate the eat in kitchen with lots of cabinet and counter top space for the most demanding chef in your home. The sit down area offers breath taking views of the inner bay from the big kitchen area window. Step down to your ground level living room area, completely surrounds with windows to give you that morning sunrise for you to enjoy, plus the corner gas fireplace to give this room warm feeling, From here you can step out to your back yard and your large wooden deck with tons of room for weekend friends, plus you will love the roll out canopy to help shield the sun on those hot summer days. The 2 backyard garden sheds are big enough to store lots of your summer stuff, plus there is more room in the 2 car garage with upper loft. This property is loaded with extras including portable plug in panel generator, covered back deck off the house and covered porch on the back of garage. Municipal water and natural gas add to many extras, plus just minutes from marinas , boating, beaches and golfing and the many shops and services in Port Rowan. (id:39551)
41365 Major Line
St. Thomas, Ontario
WOW! Terrific Residential Building Lot on beautiful Major Line, just steps to St. Thomas, London and surrounding amenities. This approximate 1.814 acre building lot is cleared and ready for your dream home. You will love the 155 feet of frontage accompanied by farmfield views, green and treed area to the rear, and the friendly appeal of neighbours still closeby. Ideal investment as this is just minutes to both the new Amazon Facility and the planned VW Volkswagen plant. Natural gas, municipal water and hydro are all available. Ask for a copy of the Buildable Survey Sketch to learn about possibilities with this rare opportunity! Hard to find. Perfectly located. Potential Homeowners, Builders, and Investors are all welcome. This is the one! (id:39551)
48 Postma Crescent
Ailsa Craig, Ontario
Under Construction - Be the first to own a brand new two storey home in Ausable Bluffs, the newest subdivision in the serene and family-friendly town of Ailsa Craig, ON. Colden Homes Inc is proud to present “The Marshall Model”, a 2-storey home that boasts 1,706 square feet of comfortable living space with a functional design, high quality construction, and your personal touch to add, this property presents an exciting opportunity to create the home of your dreams. The exterior of this home will have an impressive curb appeal and you will have the chance to make custom selections for finishes and details to match your taste and style. The main floor boasts a spacious great room, seamlessly connected to the dinette and the kitchen. The main floor also features a 2-piece powder room and a laundry room for convenience. The kitchen will offer ample countertop space, and an island. The second floor offers 3 well-proportioned bedrooms. The primary suite is destined to be your private sanctuary, featuring a 3-piece ensuite and a walk-in closet. The remaining two bedrooms share a 4-piece full bathroom, offering comfort and convenience for the entire family. Additional features for this home include Quartz countertops, High energy-efficient systems, 200 Amp electric panel, sump pump, concrete driveway and a fully sodded lot. Ausable Bluffs is only 20 minutes away from north London, 15 minutes to east of Strathroy, and 25 minutes to the beautiful shores of Lake Huron. *Rendition and/or virtual tour are for illustration purposes only, and construction materials may be changed. Taxes & Assessed Value yet to be determined. (id:39551)
21 Hamilton Street
Ailsa Craig, Ontario
TO BE BUILT - Be the first to own a brand new one storey home in Ausable Bluffs, the newest subdivision in the serene and family-friendly town of Ailsa Craig, ON. Colden Homes Inc is proud to present “The James Model”, a great starter 1 storey home that boasts 1,350 square feet of comfortable living space with a functional design, high quality construction, and your personal touch to add, this property presents an exciting opportunity to create the home of your dreams. The exterior of this home will have an impressive curb appeal and you will have the chance to make custom selections for finishes and details to match your taste and style. The main floor boasts a spacious great room, seamlessly connected to the dinette and the kitchen. The main floor also features a 2-piece powder room and a laundry room for convenience. The kitchen will be equipped with ample countertop space, and cabinets from Casey’s creative kitchens. The primary suite is destined to be your private sanctuary, featuring a 3-piece ensuite and a walk-in closet. An additional bedroom and a full bathroom, offering comfort and convenience for the entire family. Additional features for this home include High energy-efficient systems, 200 Amp electric panel, sump pump, concrete driveway, fully sodded lot, and basement bathroom rough-in. Ausable Bluffs is only 20 minutes away from north London, 15 minutes to east of Strathroy, and 25 minutes to the beautiful shores of Lake Huron. *Rendition and/or virtual tour are for illustration purposes only, and construction materials may be changed. Taxes & Assessed Value yet to be determined. (id:39551)
