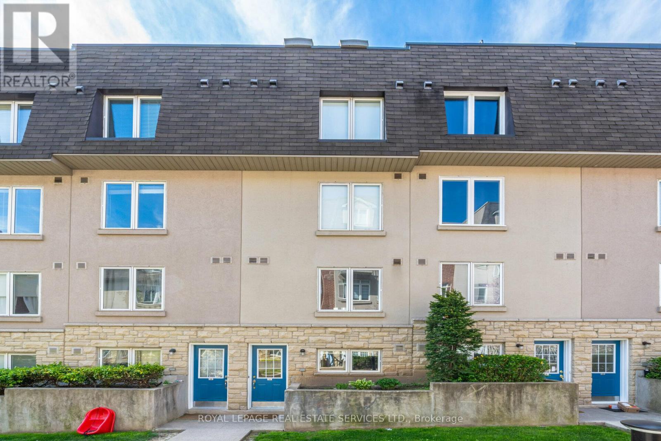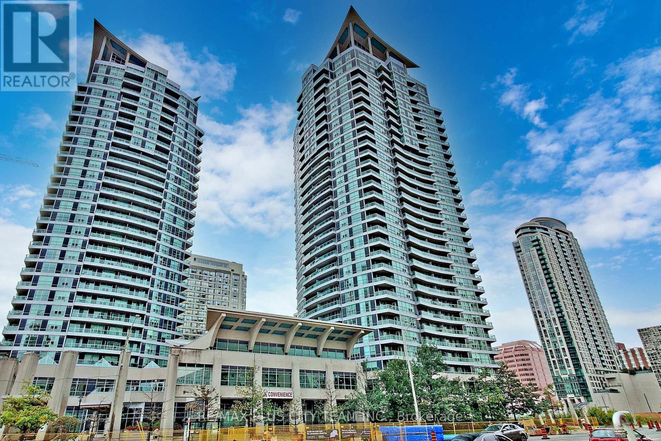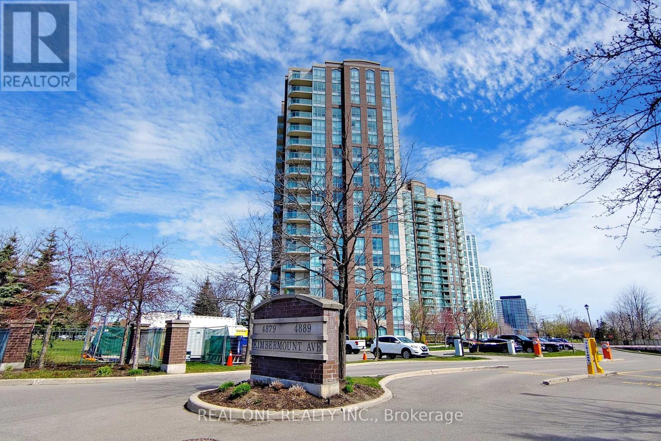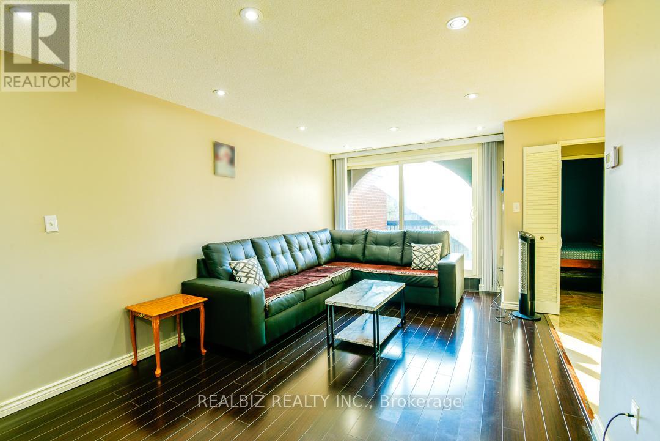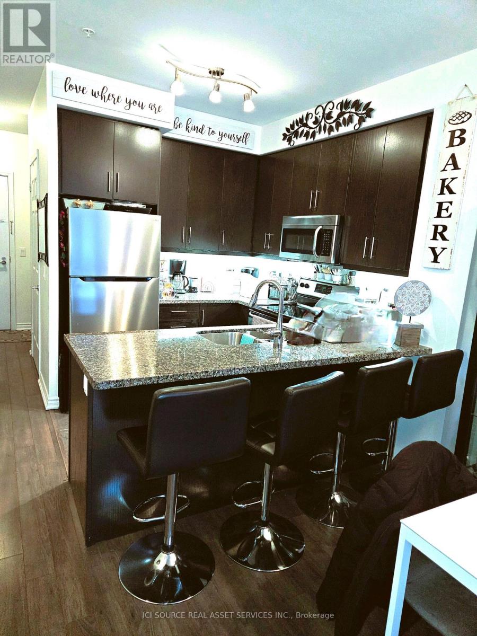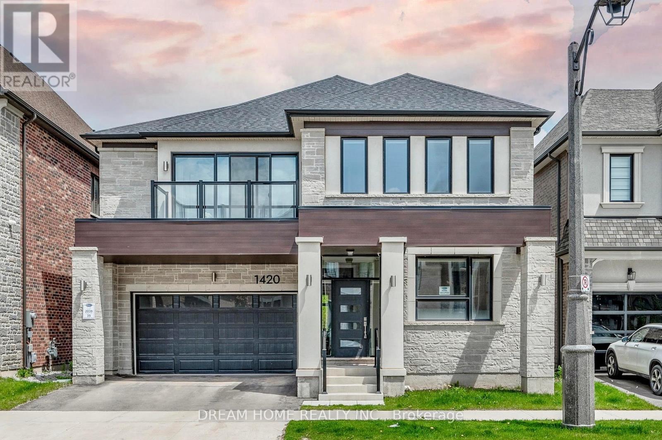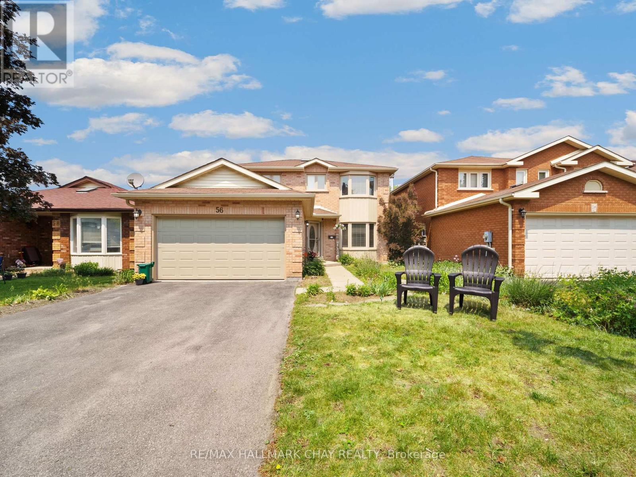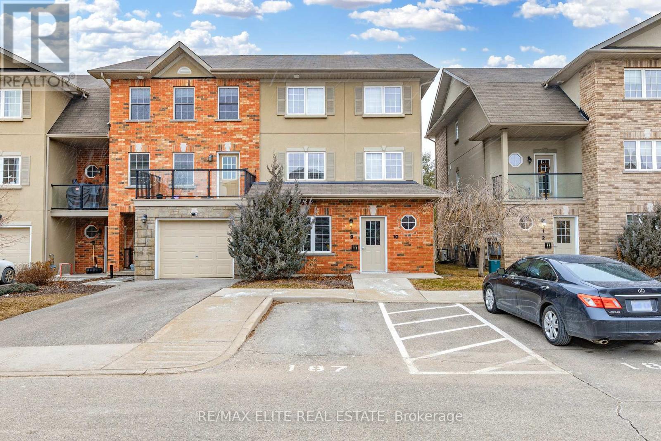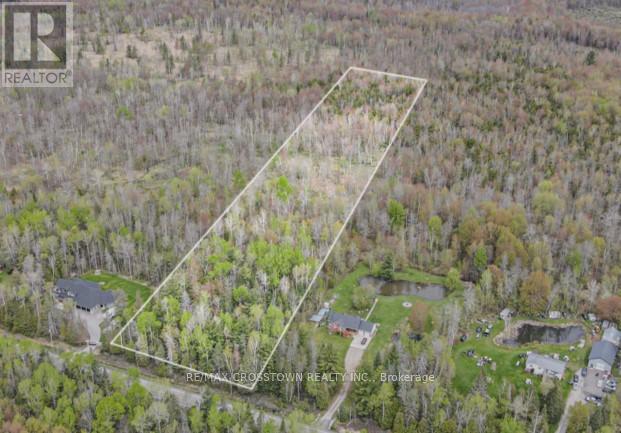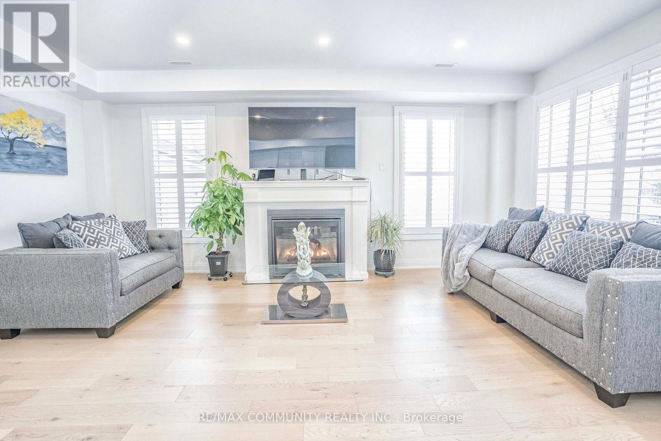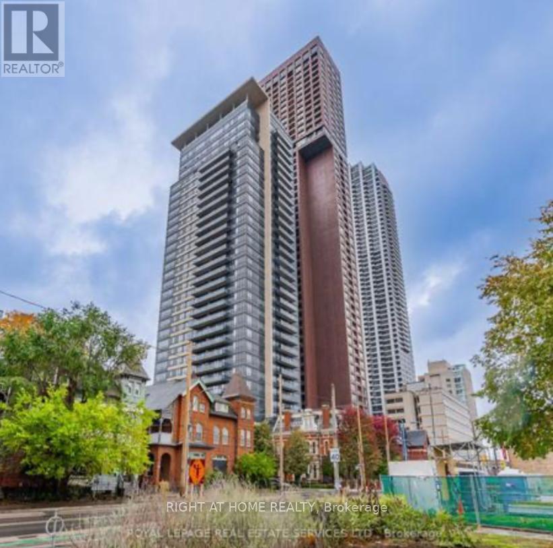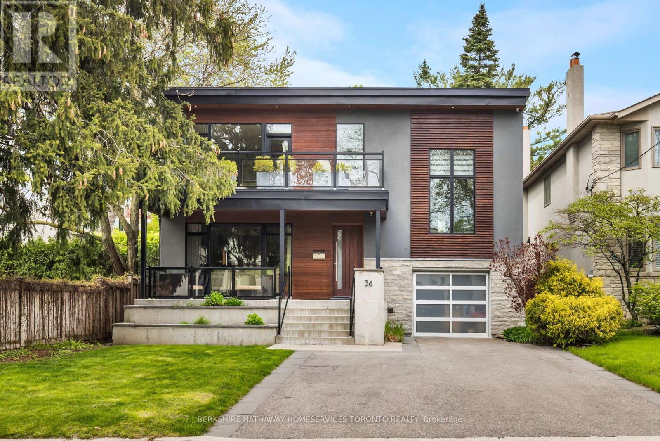Listings
15 - 20 Turntable Crescent
Toronto, Ontario
Experience modern living in this newly renovated 3-bedroom, 2-bathroom townhouse featuring a stylish kitchen with quartz counters, breakfast bar, and stainless steel appliances. The spacious living room flows seamlessly to a private patio, perfect for relaxation. The large primary bedroom boasts a 3-piece ensuite, complemented by two sun-filled additional bedrooms, all with vinyl flooring for easy maintenance. Situated in a prime location close to transit, shopping, restaurants, parks, and schools, this home offers both comfort and convenience in one great package. Don't miss this opportunity for stylish, convenient living! **** EXTRAS **** Freshly Painted, New Vinyl Flooring, New Quartz Counters, New Kitchen Appliances, New Vanities, New Closet Doors, New Carpet On Stairs. (id:39551)
2613 - 33 Elm Drive W
Mississauga, Ontario
Is ample space in a central location a top priority for you? If so, this rarely offered, oversized 1 bedroom + den, 2 bathroom unit at 33 Elm Drive invites you to move in and enjoy! The spacious floorplan is enhanced by sunny south views, hardwood flooring, brand new stainless steel appliances (stove, fridge & dishwasher), 2 full bathrooms and fresh paint throughout the unit. In addition to a 4 piece ensuite bathroom, the primary bedroom is equipped with a walkout to the South facing balcony. The large, rectangular den, would make an ideal home office, nursery or guest room & the elongated main living area affords an additional nook to utilize as a work space or extend your living room comforts. Conveniently located next to everything, with Square One Mall, Living Arts Centre, Celebration Square, shops, groceries, restaurants, YMCA, GO Transit, public transportation and highway access all at or near your doorstep! Fantastic amenities include a saltwater pool, gym, 24 hour concierge, billiards, sauna, hot tub, party room, convenience store in lobby and more! **** EXTRAS **** Existing fridge (2024), stove (2024), dishwasher (2024), hood fan, washer, dryer, electrical light fixtures & pull down shades in primary bedroom. (id:39551)
1704 - 4879 Kimbermount Avenue
Mississauga, Ontario
Luxury Well Managed Condo At Highly Sought After Central Erin Mills Location. Surrounding with Excellent Schools. Gorgeous Sun-Filled Spacious Corner Unit. Modern Design With Premium Split 2 Bedroom, 2 Full Bathroom Layout. Primary Bedroom with 4-Piece Ensuite. Unobstructed 180 Views of Lake Ontario, Downtown Mississauga, Overlooking Downtown Toronto and CN Tower, and Enjoy the Sunrise Views. Resort Like Amenities Including 24 Hour Concierge, Indoor Pool, Fitness Room, Party Room, Sauna, Roof Top Terrace and Visitors Parking. Condo Fee Includes All Utilities. Never Worry About Any Missing Utility Bills! One Underground Parking and One Locker Included. Perfect For First Time Home Buyers or Investors. Erin Mills Town Centre Just Cross The Street, Walking Distance To Supermarkets, Credit Valley Hospital, Schools, Community Centre, Public Library. Minutes to Go Transit. **** EXTRAS **** Top Ranking and Famous Schools: St Rose of Lima(87/2975), Credit Valley PS, John Fraser SS(27/739), St. Aloysius Gonzaga(63/739). (id:39551)
202 - 3455 Morning Star Drive
Mississauga, Ontario
Welcome to Newly renovated & spacious 2 Bed + 1 Condo[can easily be converted to 3rd Bedrm] in the heart of Malton. You will be welcomed with fully renovated Kitchen [2024], New laminate flooring throughout, Freshly painted [2023], New closet doors [Apr 2024], New Laundry equipment [2024], Owned underground parking and a separate locker for extra storage. Very conveniently located and at walking distance of Malton Bus Terminal, Westwood mall/Shoppers drug mart/ Freshco/ Dollarama, school, restaurant, walk-in clinics, 5 min drive to Hwy 427, easy commute to GTA, ideal property for the first time home buyers and a small families. Purchase price also includes new sectional sofa in living room [purchased 2023], existing dining table with chairs, all bed frames with mattresses, Flat screen TV and TV stand, Laundry equipment. Ready to move-in Property. **** EXTRAS **** All electrical lighting fixtures, Fridge, washer-dryer, sectional sofa, dining table, TV with stand. (id:39551)
1127 - 15 James Finlay Way
Toronto, Ontario
Boutique Style Penthouse Suite, 10-storey condo W/ beautiful private balcony layout overlooking SW with unobstructed views. 1 Bed+ Den (Large enough to be used as 2nd Bdm), & 2 full baths. This very well-maintained gem has numerous upgrades, 9 Ft Ceilings, Gorgeous Kitc- W/Granite Counters & SS appl. Large Den W/Sliding Drs & Closet, Laminate Flrs, Huge Master Ensuite, blackout blinds, upgraded lighting, and the convenience of a locker on the same floor. Amenities include, a Gym, 24 Hr Concierge, Party Room, Visitor Parking, Media Room / Cinema, Outdoor Patio, Security Guard, Yoga Studio (all easily accessed through the condo App). Included in your monthly condo maintenance fees, are Common Element Maintenance, Heat, Building Insurance, and Water.1 owned underground parking. 1 owned locker. Currently occupied by a quiet 5-year long tenant willing to stay or leave **** EXTRAS **** All existing appliances. Electrical light fixtures. All window coverings. Bathroom mirrors.*For Additional Property Details Click The Brochure Icon Below* (id:39551)
1420 Ford Strathy Crescent
Oakville, Ontario
1420 Ford Strathy Cres is more than just a home, it's an experience: it's a feelingof arrival. When location, status, lifestyle and convenience come together, then you're exactly where you belong. Enjoy privacy with the home backing onto a ravine with a full-W/O basement This segment of Oakville is an urban sanctuary and home to many of Canada's most affluent A-Listers. Not only is this home a fabulous place to live as an adult, but it's also a welcoming place for families. There are 6 public & 4 Catholic Schools as well as 2 private schools nearby. When it's time to relax, you have 3 playgrounds, 2 basketball courts and 4 other facilities within a 20-minute walk. Drive, walk or take transit to most things you want to do within a 2 min walk or rail transit within a 2km range. Entertain your friends and family in your open concept main floor, styled to allow everyone to move freely, including the grand outdoor space. You deserve more than a home for your earned success. **** EXTRAS **** Ravine Lot With A Full Walk-Out Basement. This home has undergone over $200,000 in builder upgrades alone. The list is too extensive to print it all. The home is ready for you to move in when youre ready. (id:39551)
56 Irwin Drive
Barrie, Ontario
Welcome to 56 Irwin Dr! Ideally nestled in North Barrie. This exquisite 3+2 bedroom residence is perfect for that growing family with room for everyone. Step inside and be greeted by the heart of the home: the stunning, updated kitchen. Boasting modern appliances, sleek white cabinetry, and luxurious countertops, and modern finishes. Whether you're hosting a dinner party or simply enjoying a quiet meal, the open-concept layout ensures seamless flow between the kitchen and dining area. The fully finished basement adds additional living space and a walkout to your fully fenced backyard overlooking green space. Separate entrance to the garage, main floor laundry and an ensuite bathroom, this home checks off all the boxes! Natural sunlight floods each room of the house with updated (2017) windows. Close to schools, parks, shopping and public transit, this is an ideal location. This is a family home you won't want to miss! (id:39551)
9 - 57 Ferndale Drive S
Barrie, Ontario
Perfect For First Time Home Buyers Or Investors. Why Rent When You Can Own A Bright And Spacious 2-Bedroom Condo Home? Move-In Condition. Look At This Beautiful Spacious Turn Key Condo Unit, No Stairs, No Elevator. Well Maintained, Two Bedrooms, Full Bathroom, Laundry Room, Bbq And Patio Area In Backyard, Cozy Living And Dining Room, Big Windows, Owned Parking Spot. Low Management Fee. Great Central Location, Close To Highway 400, Highway 90, Highway 27, Restaurants, Shops, Ardagh Bluffs, And So Much More. Book Your Showing Today! **** EXTRAS **** S/S Kitchen Appliances: Fridge, Stove, Dishwasher, Washer and Dryer, All Lighting Fixtures. All Window Coverings. One Parking Spot In Front Of The Unit. (id:39551)
6886 County Road 21 Road
Essa, Ontario
Nestled within the tranquil beauty on the edge of Baxter lies a rare gem, 1 acre residential building lot on an expansive 11 acre parcel of land. Start building the custom home of your dreams where nature greets you at every turn. Providing a private sanctuary away from the hustle and bustle of city life while still being conveniently located near all amenities. (10 min to Angus, 10 min to Alliston, 30 min to Barrie) Don't miss this opportunity to own a piece of paradise in Essa, a place where your dreams of peaceful, rural living can come true. ***EXTRAS: Seller has completed environmental study, survey, and has house plans/lot grading plan and the process with the NVCA has been initiated. (id:39551)
229 Gibbons Street
Oshawa, Ontario
""Experience 'A Touch of Class' in this exquisitely appointed, unique(less then 2 yrs. old ) home boasting 3097 square feet of luxury living space! Featuring 4 bedrooms, 4 baths, and a separate entrance for the basement, this residence offers an open concept layout with 9' ceilings on the main floor. The great room and dining area provide seamless access to a deck, perfect for outdoor entertaining. Additionally, enjoy the convenience of a separate home office with elegant French doors. The third-floor owner's suite is a sanctuary, complete with a private sitting area, space for a built-in counter, bar fridge, a spacious walk-in closet, a luxurious 5-piece ensuite, and a Juliette balcony. On the second floor, discover three generously sized bedrooms, including one with a 4-piece ensuite and walk-in closet. Plus, appreciate the ease of second-floor laundry. Outside, the striking white Hardie Board siding beautifully contrasts with the black windows, roof, and accents, adding to the home's undeniable curb appeal **** EXTRAS **** Located In The Mclaughlin Neighbourhood Of Oshawa - Within Walking Distance To The Oshawa Centre, And Many Amenities. Close Access To 401 & 407! Transit At Your Door (id:39551)
905 - 28 Linden Street
Toronto, Ontario
South View 2 Bedroom 'James Cooper Mansion'(possible furnished) Split Bedroom & 2 Bath Units. Open Concept Kitchen W/ Granite Counter Top & Island. Laminated Floor Trendy Restaurants & Great Shopping. Facilities Include: Party Room, Gym, Theatre, Billiards Lounge, Outdoor Bbq. 24 Hrs Security & Concierge, Visitor Parking. **** EXTRAS **** Fridge, Stove, Dishwasher, Microwave Oven, Washer & Dryer,All Window Coverings, All Elf's (id:39551)
36 Felbrigg Avenue
Toronto, Ontario
Welcome to this unique modern home, perfectly positioned on a scenic 45'x173' landscaped property in prime Cricket Club area. Spanning 4500 SF, this split level design is showcasing an open-concept layout with soaring ceilings, expansive windows and heated floors. As you step inside, you'll feel the warmth and style that radiates from every angle. From the entrance, your view is drawn through the elegant living room, dining room, leading into the exceptionally bright and airy kitchen/family room. Here, 10-foot ceilings and striking floor-to-ceiling glass walls offer views of a serene backyard oasis. This backyard is akin to a nature reserve, with sightings of bunnies, red cardinals, and blue jays throughout the day. Follow the solid open tread maple staircase, adorned with custom-designed wrought iron railings, up to the first landing, where you'll find a spectacular bedroom with 14 ft ceilings, a cozy loft, and a 3-piece bathroom. Continue up the staircase to secluded primary suite that boasts 10-foot ceilings and views overlooking the 250 square foot terrace. The primary suite features a two-sided linear fireplace wall that joins with the spacious 5-piece spa ensuite with heated floors. The cleverly designed split-level side entrance with a double closet and garage entrance takes you down to the lower level. Designed for versatility, it includes two bedrooms or offices, an expansive open-concept recreation room with a grand piano, and two bathrooms. This space features a second linear fireplace and expansive glass door with side lights opening to a flagstone and limestone English garden and patio. This home is truly unique, offering a seamless blend of luxury, comfort, and flow. **** EXTRAS **** KitchenAid ovenµwave, Bosh cooktop, Faber stainless steel exhaust hood, Bosh dishwasher, Whirlpool fridge, Garburator, AC, Vacuum system, Custom Built-ins, Closet organizers, Irrigation, Security & Stereo systems. (id:39551)
