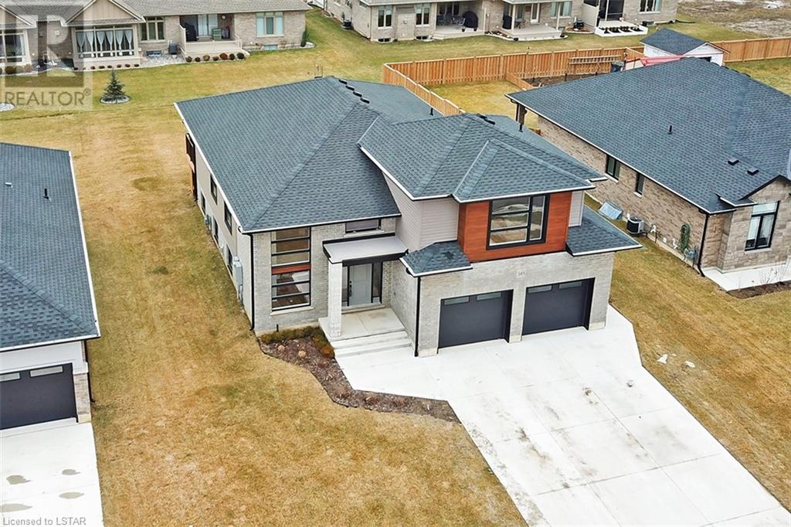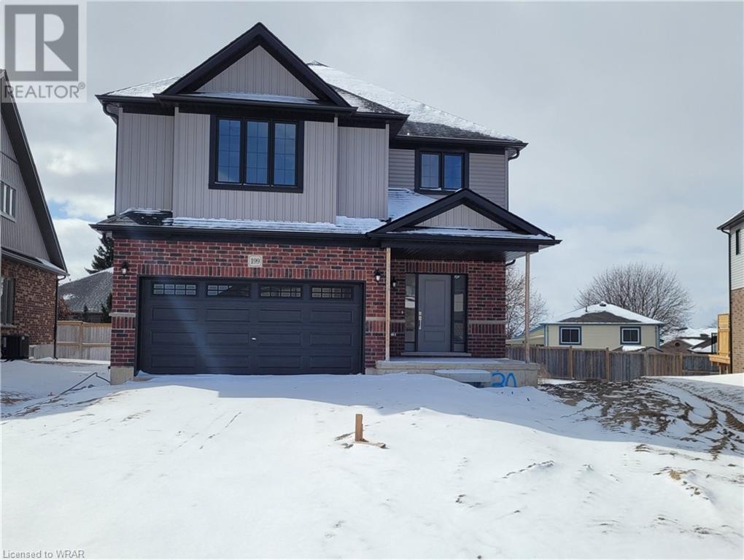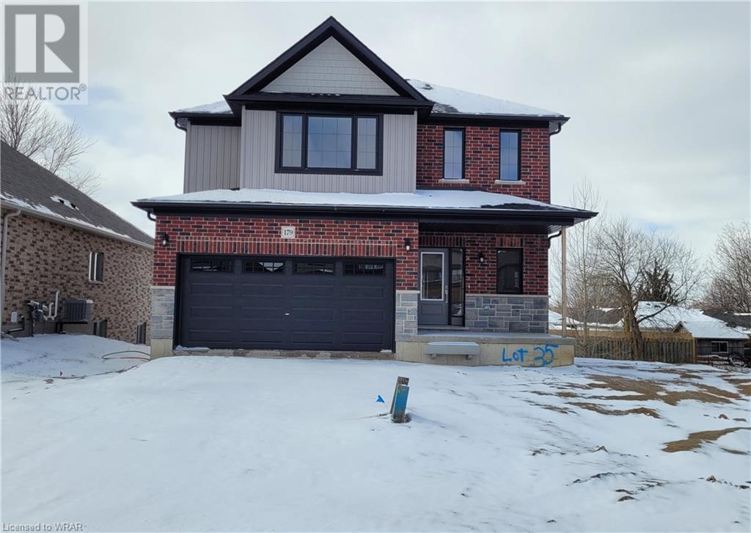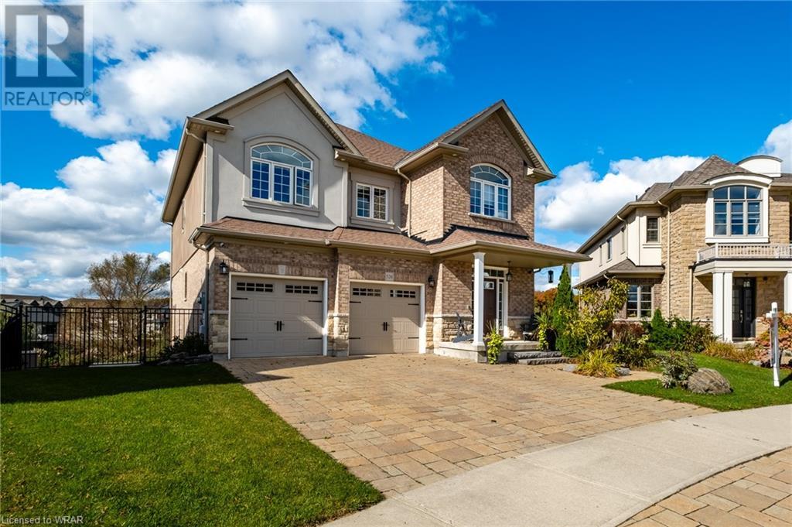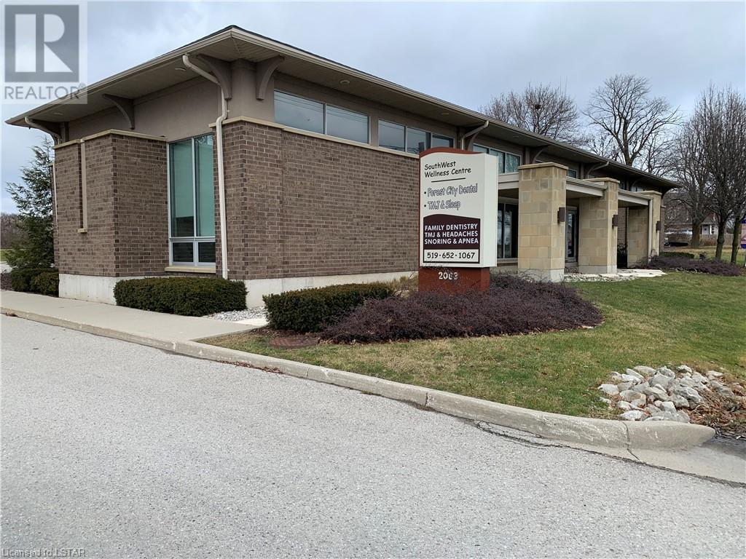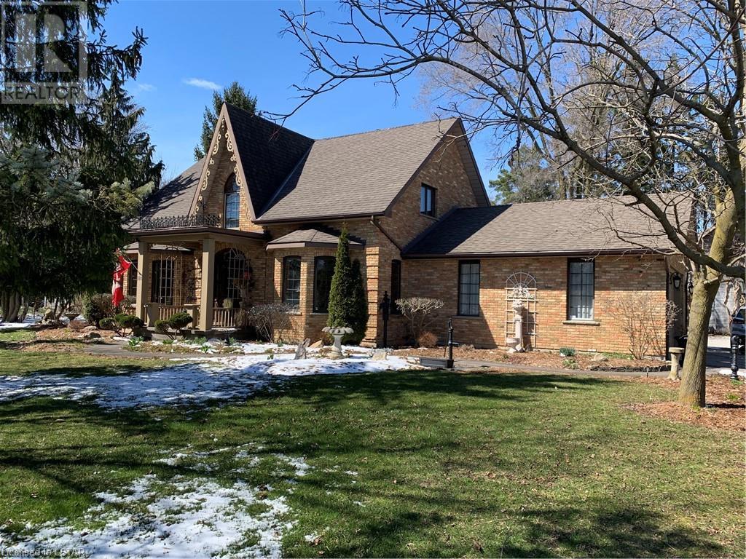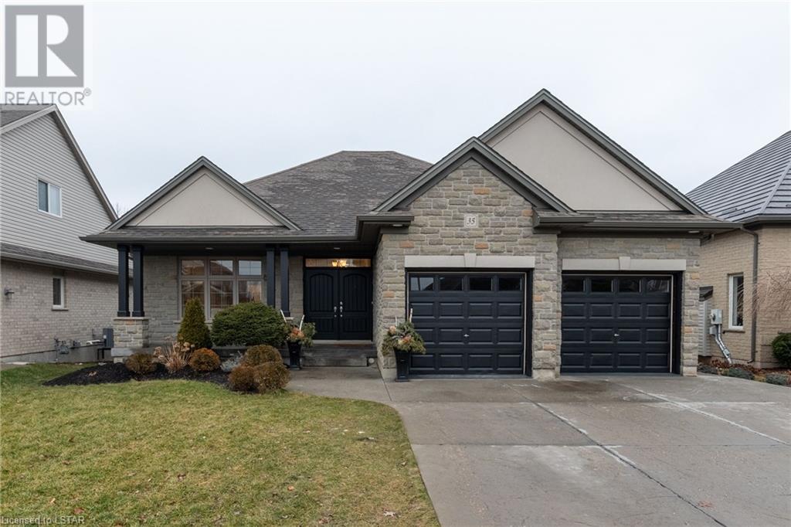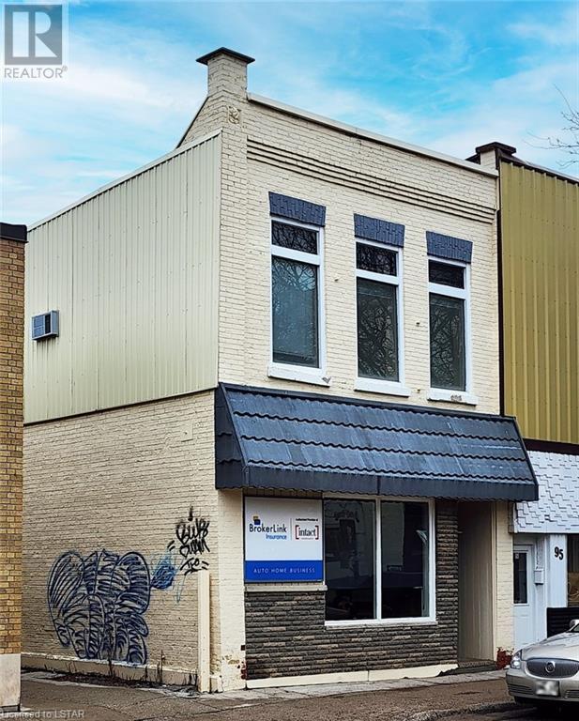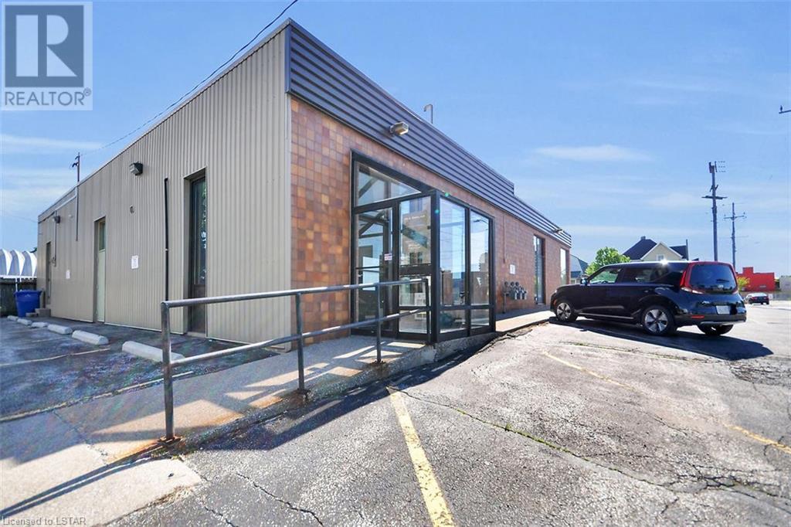Listings
149 Hennessy St Street
Forest, Ontario
You've found your little piece of heaven. This home is an absolute 10. Featuring 3+2 bedrooms, 3 full baths, 2 fireplaces, garage access to lower level when you come in with dirty boots! Beautiful, stunning ensuite bath, over $4000 in retractable window coverings, over 2700 square feet of finished space. Covered deck out to back yard. Large foyer entry, which gives your guests space to enter the home without tripping over each other. Beautiful laminate flooring throughout. An endless pantry to put all your kitchen items in one location. Large walk in closet in primary bedroom. Living room on main floor to entertain and family room in lower for kids. You will love the design and architecture of this home. It has everything covered. Located in the wonderful community of Forest Ontario, close access to Highway 402 and just minutes away from Lake Huron. Act now, this one won't last. (id:39551)
199 Applewood Street
Plattsville, Ontario
Welcome home Plattsville Estates! Brand new and ready for immediate possession! This open concept Two storey Claysam home offers 9' ceilings with 8' door openings on the main floor, hardwood floors and quartz countertop for the kitchen. Upstairs features a loft area, spacious Primary bedroom with large walk in closet and Ensuite. This home has many upgrades included such the pie shaped look out lot, upgraded ceramic tile in bathrooms and laundry, kitchen island with breakfast bar and furniture base detail bevel finish, oak stained stairs with stainless steel spindles to the second floor, custom glass swing door in ensuite bath, and so many more! Interior features and finishes selected by Award winning interior designer Arris Interiors. Contact us today to arrange your personal appointment to tour this home before this opportunity is gone. Move in before your summer vacation starts! (id:39551)
179 Applewood Street
Plattsville, Ontario
BRAND NEW and ready for quick possession! Welcome to 179 Applewood Street, located in Plattsville's most desirable location. Built by Claysam Homes, this popular floorplan features over 1900sqft of open concept living space and is situated on a quiet street and on a spacious 50 ft lot. Enjoy entertaining friends and family in your main floor living space. Upstairs features 3 generous bedrooms, including a massive Primary suite, as well as a large upstairs living room. The Birkldale 2 is an extremely popular floor plan has a full double car garage with ample storage and room for 2 vehicles. This home is conveniently located only minutes away from parks, trails, school and recreation center. Don’t miss your opportunity to view this spectacular home! (id:39551)
526 Walking Fern Court
Waterloo, Ontario
The home you have been waiting for!! Surrounded by protected greenspace with beautiful walking trails, and still within a 10 minute drive to University of Waterloo, Costco, and other amenities; its no wonder Vista hills has become one of Waterloo’s most sought after places to live. Offering over 4500 square feet of quality finished space on three levels, 526 Walking Fern Court is located on a large pie shaped lot, measuring over 1/3 of an acre and it has a stunning greenspace view which is beautifully showcased through the large windows of the two story family room. This, coupled with the built in feature wall and gas fireplace make for a beautiful setting. The main floor design prioritizes capacity, making the layout versatile. A dinette separates the family room from the eat in kitchen, a butler pantry separates the kitchen from the dining room; the space works very well with both large groups and small. The durable LVP flooring compliments the two tone kitchen cabinetry and gleaming countertops. A classy oak staircase leads to the top floor. The primary bedroom and 5-piece ensuite are located at the back of the home, also enjoying that greenspace view. Two bedrooms share a 4-piece jack and jill, with a fourth bedroom having its own 3 piece ensuite; a convenient reading nook sits between the two front facing bedrooms. The mudroom laundry separates the main floor from the finished walkout basement where you have a wide-open space for recreation. The fifth bedroom and additional 3-piece bathroom are also at this basement level with sliding door access to the backyard patio. The improvements to the backyard make this home an absolute win; oversized deck with covered sitting area, privacy wall, and stairs to ground level where you can enjoy the heated saltwater pool and professionally landscaped backyard oasis. All the work is complete for you to just move in an just enjoy! (id:39551)
48 George Street N
Cambridge, Ontario
A piece of jewel in one of the best areas of Cambridge- Galt West. Stunning newer 20 unit building in great location-10 one and 10 two bedrooms units. Built in 2018 . Very well and professionally built more than 27500 sq/ft. Preliminary plan was to keep it but new circumstances changed the plan. Solid building and attention paid to details. This now creates the best opportunity to investors. Hassle free building for years, enjoy income of close to 5% cap rate. Each unit has separate hydro, gas and water meter. Much Works has been done toward condo conversion. (id:39551)
2083 Wharncliffe Road S
London, Ontario
GREAT INVESTMENT. Building & land only for sale. This is a quality built and uniquely designed dental & wellness centre. Located on the edge of Lambeth in south west London with 142' of four lane arterial frontage. Easy access to Hwys 401 & 402 & only minutes to downtown London. 3200 sq ft on main floor plus 2200 sq ft on lower level contains employee washrooms + conference room with kitchenette - balance is unfinished storage/utility that could be developed into more office space if needed. The main floor is an open spacious design with 13' ceilings and large windows throughout offering an abundance of natural light, in-floor heated concrete floor has built-in electrical & plumbing for 8 operatories finished with ceramic flooring, low hypo allergenic design, 24 parking spaces, municipal water, on site self contained septic system. Current tenants on gross lease to July 2025 with renewal options. Zoned arterial commercial for clinic, medical, dental and wellness centre. No Sign-DO NOT GO DIRECT. All showings require 24 hours notice and must be after 7pm Monday - Friday or weekends. (id:39551)
827 Central Avenue
London, Ontario
Welcome to Len Powell Garage! With a reputable history and loaded with all the tools, this turn-key business is ready for a new owner. The building has went through several upgrades including 3 new insulated bay doors, a furnace upgrade in 2020, new LED lighting system in 2020, and has been cared for over several years. Building has one floor water separator, 200 amp service, 2 radiant tube heaters in shop. Come fully licensed with the City of London and Ministry of Transportation Safety. The business and building sit on a oversized double lot that has room for expansion and parking for over 40 cars! With all the state of the art equipment, excellent reputation, and well taken care of building, what else would you want? DO NOT GO TO THE PROPERTY DIRECT. CONTACT LISTING AGENT FOR SHOWINGS. (id:39551)
184 Mcrae Street
Glencoe, Ontario
Welcome to 184 McRae Street, where the character and charm of the past has been rejuvenated with the present. This replica century style home of Dr William Lumely (circa 1873) was custom built with its original charm and all the modern amenities. The all brick 1.5 storey home is situated on over a half acre (.682ac) 165' x 165' treed and landscaped corner lot with 2 separate laneway entrances. As you enter the home through the front door you are welcomed with the detail of the workmanship of the period from the front door assembly with its etched glass and the wooden staircase, doors, trim, period light fixtures and hardwood floors. The character follows and flows its way throughout the pristine kept home. The home features 2 generous sized bedrooms on the upper level with lots of closet space, a 4pc updated bath and a bright sitting area. The main floor boasts a separate living room and office, the primary bedroom with updated 3pc ensuite and walk-in closet, kitchen with granite counter tops, open concept family room and eating area with gas fire place, a spacious bright 4 season sunroom, main floor laundry and 2pc bath. Attached 2 car garage with separate entry to lower level. The unfinished lower level is open to create extra living space, a hobby area, work shop and plenty of storage space. The outside features a private partially covered deck for entertaining, a gazebo, fish pond, an attached green house and a 30'x 24' shop/garage with a concrete floor, hydro and a 2nd storey loft, a great set up for the hobbiest or extra vehicle storage. Located central to London, Strathroy, Chatham and Sarnia. Town amenities include 2 banks, 2 grocery stores, pharmacy, medical centre, restaurants, Tim Horton, Subway, Catholic and public elementary schools, public high school, public pool and splash pad, hockey and curling arenas, daily Via Rail service, minutes to 4 Counties Hospital and Wardsville Golf Course. A must see to appreciate what this unique property has to offer. (id:39551)
35 Circlewood Drive
St. Thomas, Ontario
Welcome to 35 Circlewood Dr.! This extraordinary residence in Dalewood, north St. Thomas, defines opulent living with unique features. Great for MULTI-GENERATIONAL family. Situated on an exclusive private lot, backing onto a picturesque ravine. The open-concept 4-bed, 3-bath, 2-bonus room bungalow impresses with double front doors, vaulted ceilings, crown molding, oversized barn doors, and custom built-ins. Sunlit interiors, gleaming wood floors, and a shaker-style kitchen with an island and stainless steel appliances enhance the main level. The primary bedroom offers a 4-piece ensuite with cultured marble vanity and shower and a walk-in closet. The laundry/mud room stands out with floor-to-ceiling built-ins, quartz countertops, and a designer backsplash. The professionally finished basement (2018) offers engineered hardwood, a 9' coffered ceiling, an elegant gas fireplace, a dream kitchen with full-height oak cabinets complete with recessed lighting and a pantry. A walnut vanity, designer tiles, and heated floors in the bathroom enhance the sophistication of the home. A bedroom, two bonus rooms; a soundproof room and a home gym complete the lower level. Step outside to a private composite deck and stamped concrete patio with a gazebo, creating an ideal space for morning coffee or evening relaxation. Upgrades include an invisible fence, multi floor built-in sound system, extra workspace, lots of storage throughout the home, a cold room, and epoxy floors in the oversized double-car garage. Conveniently located near an outdoor athletic complex, walking trails, parks, shopping, schools, a community center, downtown St. Thomas, hospital, and with a quick commute to the 401 and London. Seize this opportunity to make 35 Circlewood Dr. your perfect blend of luxury, functionality, and prime location! (id:39551)
1487 Dundas Street
London, Ontario
Fantastic opportunity to own the building, land and a well established restaurant! As a bonus, there is a fully self-contained apartment that is currently rented as an Airbnb but it could be rented as commercial office space. The Casa Blanca has operated for 12 years and is a fully licensed, eat-in/take-out restaurant. Casa Blanca has a large volume of sales and overwhelmingly positive reviews on Tripadvisor etc. The restaurant has achieved its success by only opening 5 days a week. This is an opportunity to own a turnkey business or bring the business to the next level, building equity and wealth. It includes over 150K in equipment, chattels, and fixtures, seating for 28 people inside, a concrete patio and plenty of parking. Also, note that the oversize main floor and basement could allow for a second restaurant. Financial statements and a list of chattels are available upon request. Located in one of the most important and high traffic arteries of London. This is an area of major development. The potential of this property is endless. Request your private showing before it is sold! (id:39551)
97 Frank Street
Strathroy, Ontario
Welcome to 97 Frank Street, right in the heart of downtown Strathroy. The commercial building consists of 1600 sq ft of office space available (800 sq ft per floor). The main floor has a L shaped reception area and 1 private office. Each floor has a 2 piece bathroom. The second floor has 4 offices and a kitchenette. 100 amp breaker, forced air gas furnace and a window A/C. Current tenant in a lease till Dec 2024. Call listing agent for more details. (id:39551)
120 Vidal Street N
Sarnia, Ontario
ATTENTION DEVELOPERS AND INVESTORS! LAND & BUILDING AVAILABLE IN THE HEART OF THE DOWNTOWN RIVERFRONT BUSINESS AREA, KITTY CORNER TO THE estimated $100 Million Dollar SEASONS RETIREMENT COMMUNITY WHICH IS SLATED FOR COMPLETION OF 160 INDEPENDANT APARTMENTS, 144 RETIREMENT HOMES & 17 TOWNHOMES BY 2026. THIS IS AN EXCELLENT OPPORTUNITY FOR A LOW MAINTENANCE INVESTMENT WITH FUTURE DEVELOPMENT POTENTIAL INCL RES CONVERSION. 3700 SQ. FT. ONE FLOOR BUILDING DIVIDED INTO 3 UNITS WITH 26 PARKING SPACES. ZONING IS GC2 WHICH ALLOWS FOR VARIOUS COMMERCIAL & RES OPTIONS! ONE UNIT CURRENTLY LEASED (TRIPLE NET) AS RETAIL & TWO UNITS AVAILABLE FOR LEASE OR OWNER OCCUPANCY (FORMER DOCTOR'S OFFICE). (id:39551)
