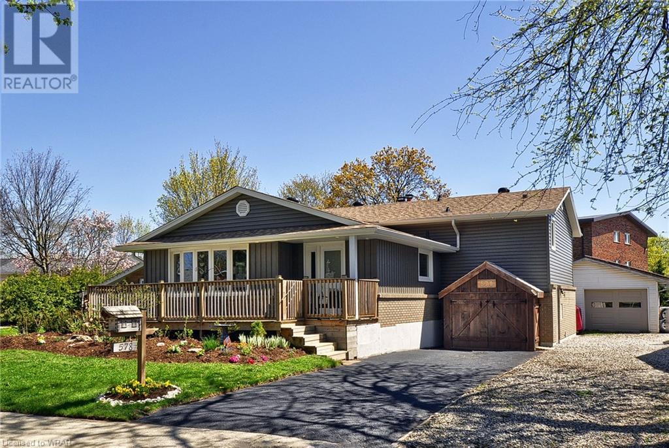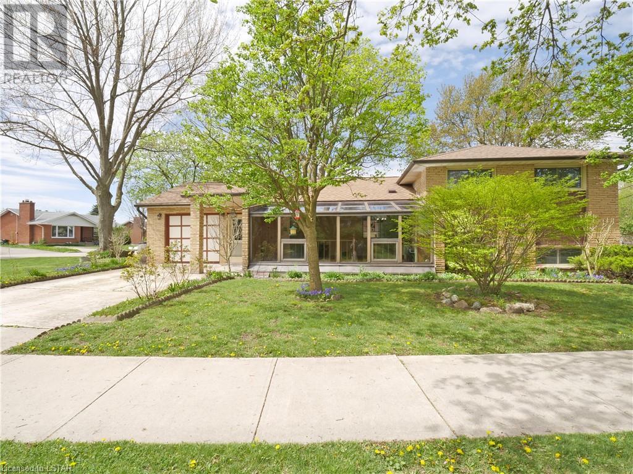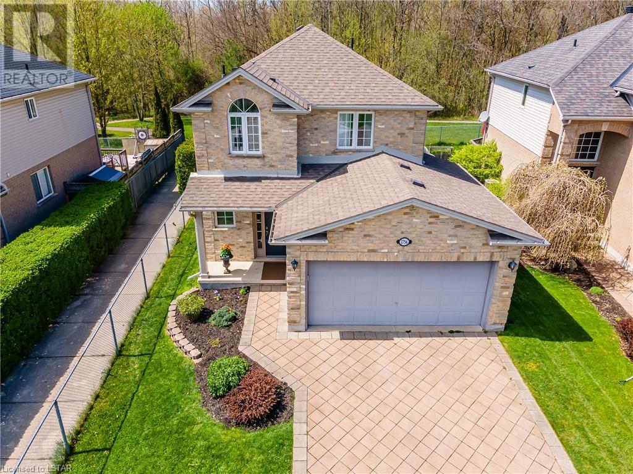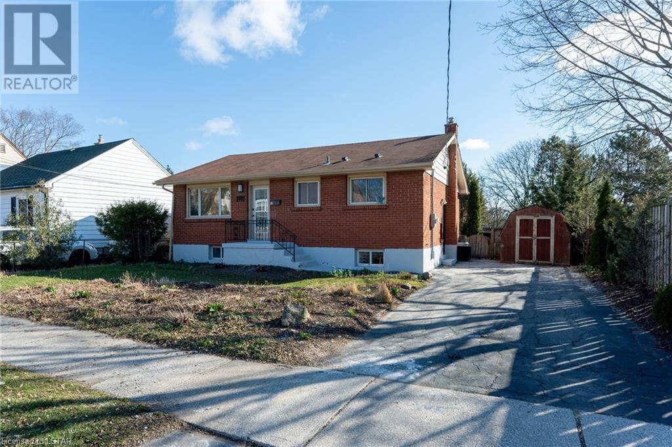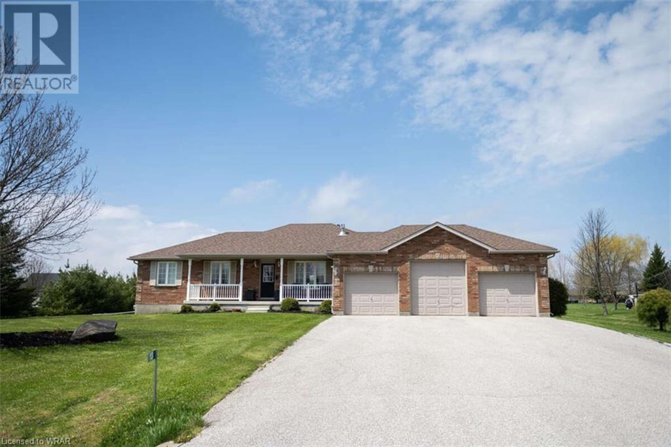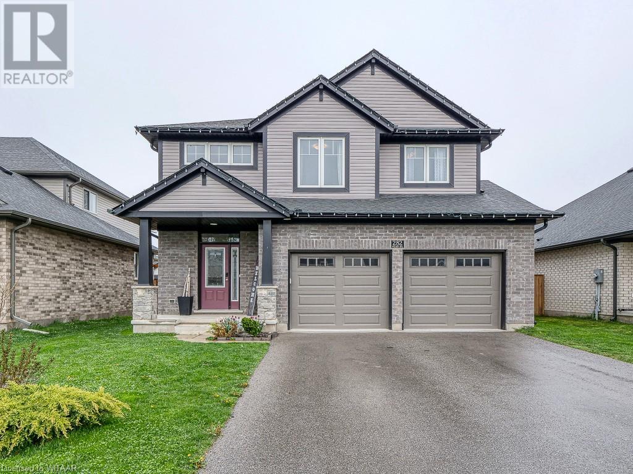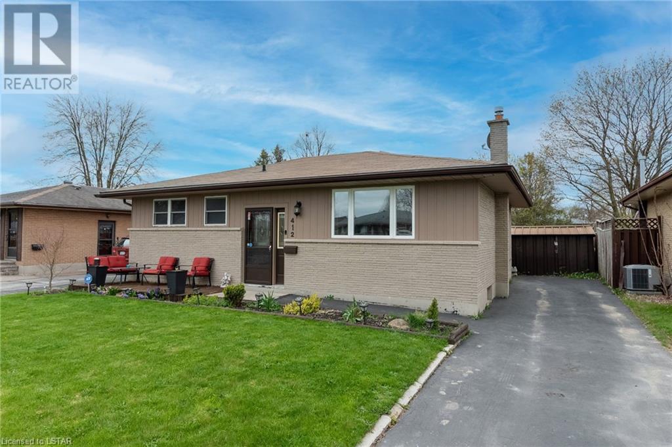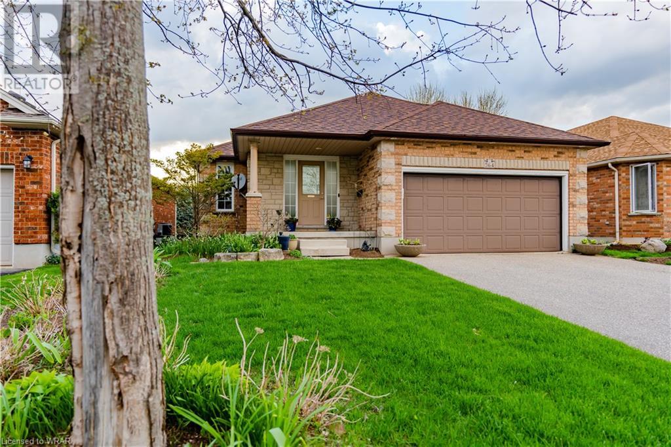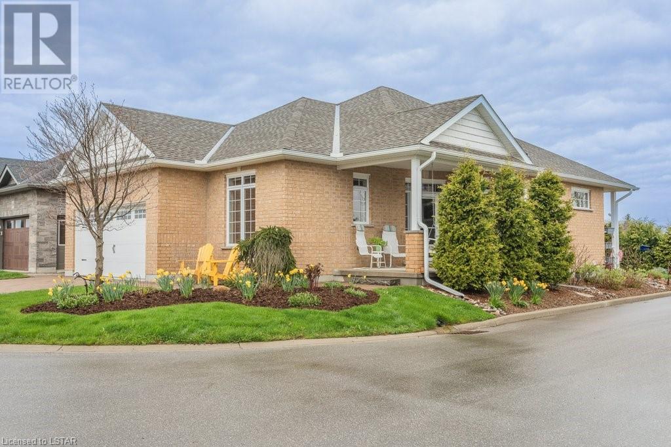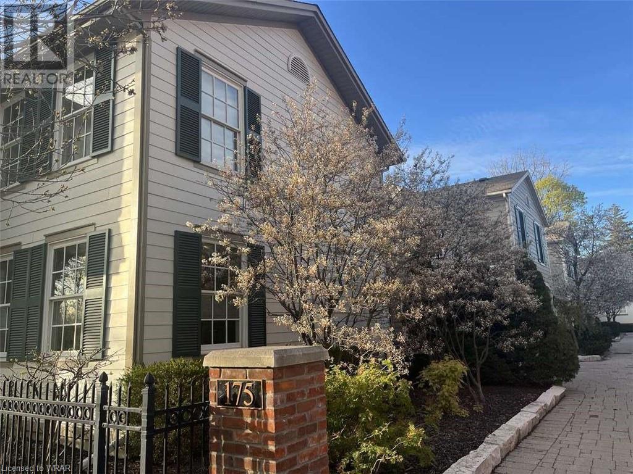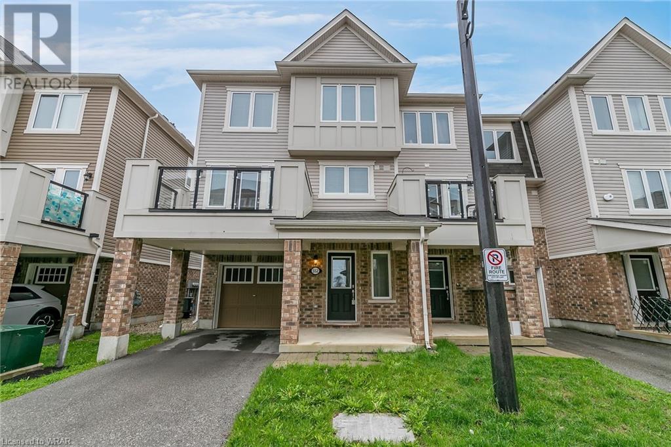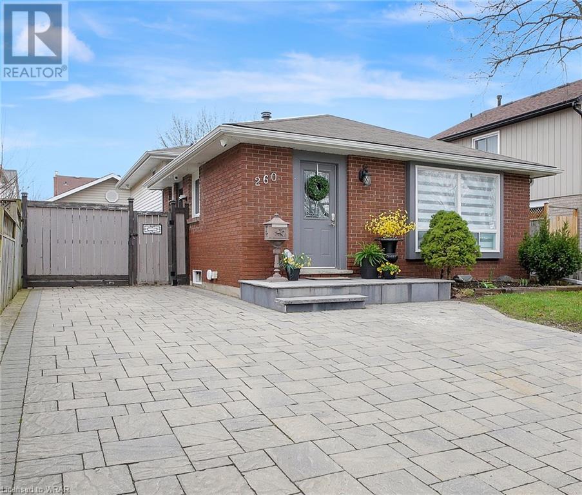Listings
578 Mount Anne Drive
Waterloo, Ontario
Located in Waterloo’s family friendly Lakeshore neighbourhood, close to St. Jacobs Market, walking distance to schools, rapid transit, restaurants, groceries, Conservation Area, the Expressway, both Universities & Uptown Waterloo core. Completely renovated inside & out, four bedroom home, in a great location unique lot, (56' frontage/ample street parking). Includes open concept main floor, four bedrooms above grade, a 260sf well built, well insulated home gym, with rubber flooring on warm Dricore subfloor, movie theater room with built in projection & surround sound negotiable, huge bonus basement space with plenty of storage, ceiling height and even a two-person Infrared Sauna! Property boasts fully operational, Mitsubishi heated/cooled, 20x30 foot, insulated, wired shop space with 8'4 ceiling height! Calculate expense & hassle saved not having to rent offsite. Additional bonus: passive income stream of +/- 3K per year, (years left on lucrative 54.9 cent/kwh Microfit rate with no middleman). Fully owned & paid-for solar panels, (24K value) located on shop roof. Potential to utilize for your own charging requirements. Three piece bath on lower level, space for a kitchenette & separate entrance allow for a ideal in-law setup/mortgage helper. Opportunity for shared ownership as strategy to enter the market. Custom finishes include main floor closet/organizer, big bright bay window, 8mm luxury vinyl plank floors, new trim & baseboards, new kitchen with hardwood doors, custom oversized, (4.5x8') granite island and barstools included, red & grey elm shelving/kitchen counter top, coffee bar with sink, water filtration and bar fridge, updated bathrooms & updated front/rear decking. Roof, soffits, facia, downspouts 2021, shop HVAC 2015, insulation, (R60+) and venting 2021, house wrapped in foam, re-sided 2022, windows 2021, 8x12 shed 2021. The list goes on. Move right in & enjoy this energy efficient, family home where pride of ownership is evident throughout. (id:39551)
32 Stormont Drive
London, Ontario
Welcome to your new beginning at 32 Stormont Dr, London, a charming corner-lot home brimming with potential, perfect for first-time homebuyers or those with a vision for renovation. This home is nestled on a generous lot, offers ample outdoor space to create your own private oasis. Inside, discover a cozy 1,500 sqft living space featuring 3 bedrooms and 1 bathroom. The property has been lovingly maintained, promising a solid foundation with room for modern touches. The large basement offers additional space, ideal for a variety of uses whether you're thinking of a family room, workshop, or extra storage. One of the standout features of this home is its incredible location in a vibrant community. You're just a stone's throw away from a number of great schools, making morning commutes a breeze. Healthcare is conveniently close by, with Victoria Hospital & Children's Hospital within easy reach. For leisure and relaxation, Heritage Park offers a beautiful backdrop for outdoor activities, all located within a short distance. The property's corner lot provides not only additional privacy but also more space to enjoy the outdoors. The potential for landscaping and creating your own garden paradise is limitless. Moreover, parking will never be a concern, with ample space for your vehicles. Priced attractively, this home represents an excellent opportunity for those looking to enter the housing market or invest in a property with significant upside potential. Imagine the possibilities as you put your personal stamp on this welcoming space, transforming it into the home of your dreams. Don't miss out on the chance to own this home, where every day offers the promise of something new. Whether you're a first-time homebuyer or a seasoned investor, 32 Stormont Dr awaits your creative vision and memories to come. INTERIOR PHOTOS TO COME..... (id:39551)
1756 Birchwood Drive
London, Ontario
Welcome to your dream home in Byron! This meticulously maintained property, nestled in a sought-after neighborhood, offers premium upgrades including a newer roof, stunning Walnut floors, & a spacious kitchen with a trendy backsplash, perfect for open-concept living. Relax in the cozy family room with a gas fireplace or step outside to your private, fully fenced yard backing onto serene greenspace. Enjoy plush carpets throughout, UV protection on main windows, a primary suite with walk-in closet & ensuite bathroom, & a convenient cold room. Professionally finished basement offers more space to enjoy. Plus, you're close to parks, trails, Boler Mountain, & more! Don't miss this opportunity to call this safe and welcoming community home! (id:39551)
118 Jacqueline Street
London, Ontario
Welcome to 118 Jacqueline St, situated on a mature lot. This 3-bedroom bungalow ideal for a first-time buyer, investors, professional couples, downsizing, or small family. This newly renovated home has many upgraded features, new open concept kitchen with quartz countertops and tile backsplash, luxury vinyl floor, neutral paint throughout the main level, new bath with quartz vanity, upgraded to 200-amp electric panel, new light fixtures, 3 new bedroom windows, new laundry in the main level. Separate side entrance leading to the basement, 2-bedroom in-law suite capability with separate laundry. The basement drawing is uploaded on the document for your future reference. And could be possible to add more parking spaces on the front yard. This is absolutely a great location close to Princess Elizabeth PS, Wheable Adult Learning Centre and parks. Quick drive to Victoria and Parkwood hospital, major transit routes, essential shopping and services are nearby. The fully fenced, kid and pet-friendly backyard features meticulously landscaped gardens and tall cedars for privacy plus mature trees all around for shade, one of the benefits of a mature neighbourhood. Another bonus, no direct rear neighbours, as the lot backs onto a Chelsea Green childcare centre and access road to Wheable. (id:39551)
13 Hall Street
Phelpston, Ontario
For more info on this property, please click the Brochure button below. This immaculately maintained 1210 sqft bungalow boasts Energy Star Certification and is nestled on a sprawling treed lot spanning over 1 acre in an upscale neighborhood. Perfect for families, it's just a short 15-minute drive to both Barrie and Wasaga Beach. The finished basement offers versatile living arrangements, serving as an ideal space for in-laws or as a potential rental unit with its own private entrance and exit, full bathroom, spacious bedroom with a large closet, and ample storage. The main floor features convenient laundry facilities, a welcoming front porch, and a private backyard with ample space for a pool, alongside a 10 x 10 storage shed. Cozy gas fireplace situated in the living room. Enjoy modern amenities including quartz countertops in the kitchen and hardwood floors in the living room and bedrooms. Parking is never an issue with space for up to nine vehicles. Recent upgrades include new 50-year Corning shingles with transferable warranties, a covered front porch, a newer air conditioner installed in 2019, a new furnace in 2020, a brand-new refrigerator in 2024, and a new washer and dryer set also in 2024. The property features a propane heated 3-car garage with an extra-large central door suitable for boats or trailers. Plus, enjoy convenient access to snowmobile and ATV trails, making it an outdoor enthusiast's dream. (id:39551)
282 Wilson Avenue
Tillsonburg, Ontario
Built in 2019, this two storey immaculate 4+1 bedroom, 3.5 bathroom residence exudes charm and elegance. This lovely home is conveniently situated within close proximity to the esteemed Westfield Public School, ensuring easy access to quality education for your family. Featuring an open-concept layout with hardwood floors, soaring 9' ceilings, and a cozy natural gas fireplace. The stunning kitchen boasts quartz countertops, ample pantry space, and upgraded cabinetry, while the main floor offers convenient laundry and inside entry from the double car garage. Retreat to the spacious master suite with a walk-in closet and luxurious 4 pc ensuite. Step outside to the serene backyard oasis, complete with a soothing hot tub, perfect for relaxation and unwinding. This home is the epitome of comfort, style, and functionality, offering a lifestyle of luxury and tranquility. Don't miss your chance to make it yours! (id:39551)
412 Hudson Drive
London, Ontario
HONEY, STOP THE CAR! DESIRABLE NEIGHBOURHOOD!! Spacious bungalow nestled on a quiet tree lined street in the heart of Nelson Park. This bright and spacious 3 bedroom, 1 bathroom family home is perfect for first time home buyers, young professionals, empty nesters and investors. Gleaming high quality laminate and dramatic windows welcome you into the open concept sun soaked living room. Functional eat-in kitchen features ceramic tile flooring, updated countertops, updated sink with pullout faucet and stainless steel appliances. Lower level features generous family room with built-in bar area, perfect for entertaining or family gatherings. Workshop, laundry room, utility room and LOADS OF STORAGE complete the space. Unspoiled lower level awaits your finishing touches. Fully fenced private backyard with covered patio and storage shed. Relax on the adorable front porch, perfect for enjoying that morning cup of coffee or evening glass of wine. Gather around the fire pit to enjoy the true Muskoka experience right in your own backyard. Located steps from John P. Robarts Public School and Holy Family Catholic Elementary School. Just a short walk to Meadowlily Woods, Pottersburg Park and Thames Valley Parkway, premium hiking trails and sweet serenity awaits you just outside your front door. A PERFECT LOCATION - Close to all amenities including shopping, great schools, playgrounds, restaurants, London Health Sciences Centre and easy highway access. Act fast, homes in this family friendly neighbourbood rarely last! (id:39551)
564 Killbear Court
Waterloo, Ontario
Welcome to 564 Killbear Court- a beautiful, all brick, detached BUNGALOW located in a highly sought after CUL-DE-SAC in NORTH WATERLOO, a quiet community near Laurel Creek Conservation area! Enjoy walks and time outdoors on the scenic trails. Close to many amenities including shopping mall, groceries, schools, universities, farmers market, restaurants, and bus routes. This lovely bungalow has 2 spacious bedrooms and 2 bathrooms. The master bedroom with ensuite and a walk in closet. Laundry is conveniently located on the main floor. The bright airy kitchen is a dream as there is plenty of counter space, cabinets, and an island with double sinks, and a breakfast bar. The bright dinette has a walkout to a beautiful outdoor space with multiple levels, maintenance free composite decks, plus a spacious interlock stone patio. The beautiful, landscaped outdoors is surrounded by mature trees. The deck has a hookup for a gas barbecue. The appliances are high quality including a Bosh gas stove and Bosh over the range fan. The unspoiled and quite spacious basement allows flexibility for your choice of plan, finishings, and colours. There is no sidewalk for snow cleaning, and the driveway is deep and wide. This home is special in so many ways- location wise, layout and style - a must see. Book your viewing today! (id:39551)
132 Robin Ridge Drive Unit# 16
Belmont, Ontario
Are you looking to downsize? A fantastic condo is now on the market in Belmont. This move-in-ready gem features a brand new kitchen installed just 3 years ago includes a large 10ft island, 9ft ceilings throughout main level, Basement Renovations, 2021, offering modern amenities and stylish design. With a spacious 2-car garage and a very private setting backing onto a scenic farmer's field, tranquility and convenience await. Boasting 3 bedrooms and 3 baths, this condo provides ample space for comfortable living. Enjoy outdoor living with a covered front porch and a covered back patio with a gas hook up for BBQing. Garden doors lead from the kitchen to the patio, perfect for seamless indoor-outdoor entertaining. Natural Gas 12KW Generator Installed 2 years ago Don't miss your chance to embrace a simpler lifestyle in this fantastic Belmont condo. Call today to book your private viewing. (id:39551)
175 Queen Street Unit# 3
Niagara-On-The-Lake, Ontario
For more info on this property, please click the Brochure button below. Exquisite Old Town Niagara-on-the-Lake Residence. An unparalleled opportunity presents itself with this exceptional property—a true gem nestled in the heart of Old Town Niagara-on-the-Lake. Custom-designed and meticulously crafted, this open-concept townhome offers a lifestyle of unparalleled sophistication and convenience. Prime Location. Positioned at the epicenter of Old Town, this residence affords effortless access to a myriad of amenities. From renowned restaurants to quaint cafes, from world-class theater to charming boutiques, every convenience is mere steps away. Embrace a lifestyle enriched by the vibrant cultural scene, scenic trails, and recreational pursuits, all within reach. The Residence. This architectural masterpiece spans nearly 2200 square feet of meticulously designed space. Upon entry, soaring 9-foot ceilings, accented by vaulted ceilings reaching 11 feet in select areas, create an atmosphere of grandeur and elegance. Impeccable attention to detail is evident throughout, from the substantial trim and moldings to the warm, timeless hardwood flooring. Step outside to discover the enchanting garden—a sanctuary for those who appreciate the finer aspects of outdoor living. French doors lead to a charming back porch overlooking the meticulously landscaped grounds, offering multiple areas for relaxation and enjoyment. Whether savoring a morning coffee or hosting al fresco dinners, this intimate garden embodies the essence of L’Art de Vie. In summary, this unparalleled residence epitomizes luxury living in one of Niagara-on-the-Lake's most coveted locations. Discerning buyers seeking sophistication, convenience, and refined living. (id:39551)
552 Goldenrod Lane Lane Unit# 121
Kitchener, Ontario
The Tweed End Model in the Mattamy Build is a beautiful 3 bedroom, 2.5 bathroom home with over 1,456 sqft of living space. The open concept main floor boasts an east view with walk-out to balcony from the living room. The modern kitchen features new stainless steel appliances and a granite counter tops, island with extra cabinet and entertaining space. The oversized primary bedroom features a full 4 piece ensuite and walk in closet. Professionally painted throughout in addition to the brand new engineered floors and brand new burber broadloom. Easy access to transit and highway make daily commutes stress-free. Low maintenance fees add value to this home, as well as its proximity to school and park making it the ideal place for growing families. Enjoy living in a spacious, modern home with 2 parking spaces and all the amenities of city life at your fingertips! (id:39551)
260 Johanna Drive
Cambridge, Ontario
With Elegant curb appeal and a modern exterior, this Stunning 4 level backsplit has been renovated top to bottom and is just like a brand-new home! This Upgraded Kitchen has tons of Cabinetry and Counter space with stainless steel appliances throughout. The walkout from the kitchen gives the perfect space for an outdoor grill. The main level has an open-concept living and dining room giving the perfect layout to entertain and host friends or family. 3 Good-sized bedrooms and 2 renovated bathrooms are found in this home. The Bright and Spacious family room level has a stunning gas fireplace. The basement level has additional finished space perfect for a recreation room, kid's playroom, or home office. The custom-designed extended interlock driveway includes a very large gate.....the ideal space for storing an RV or locking up work trucks, cars, motorcycles, or boats!!! An amazing unique feature is the oversized garage with storage and workspace (Hydro panel and fully vented to allow for heating)....perfect for the car enthusiast or a workshop!!! A Fully fenced backyard and shed complete the outdoor space. This West Galt family neighborhood is very sought after. Close to Schools, Parks, Trails, Shopping, and the new Gaslight District. The St Andrews Estates pool & tennis courts are also just down the street and a great way to meet your neighbors through community events. All ready for you to move right in and enjoy the summer in your new home! (id:39551)
