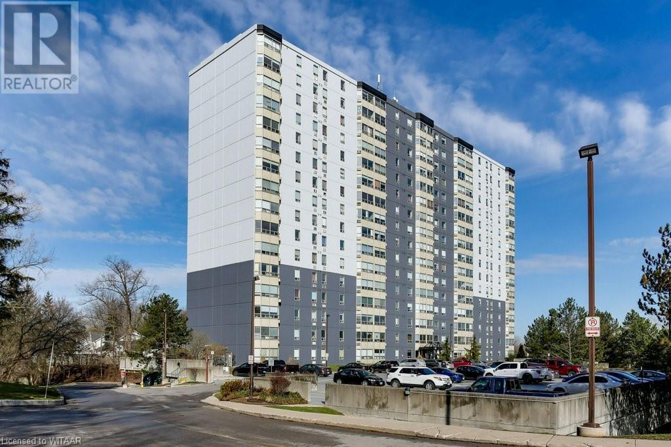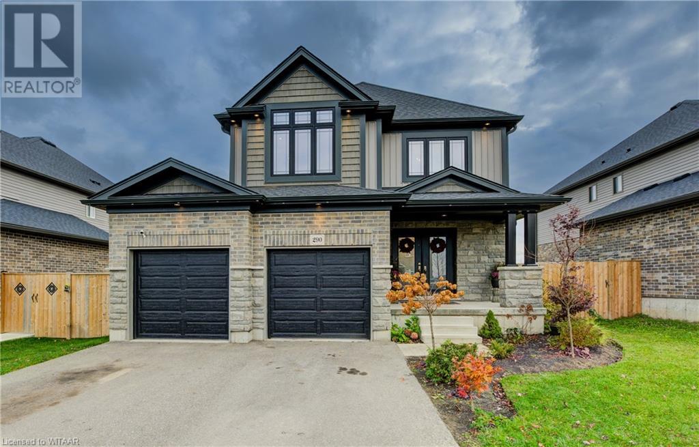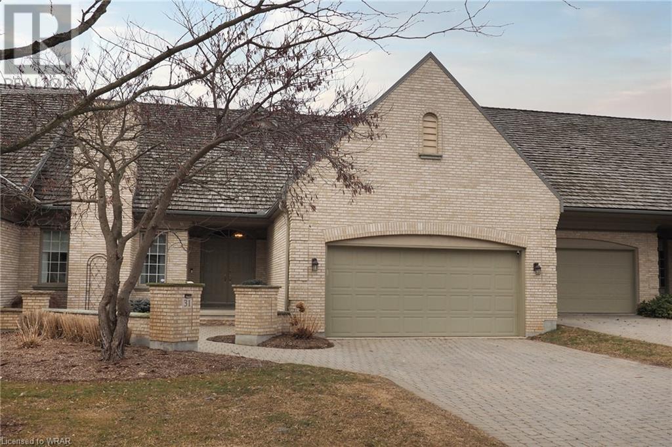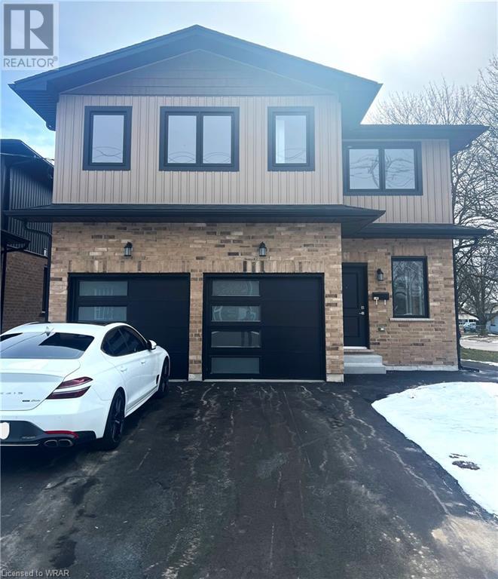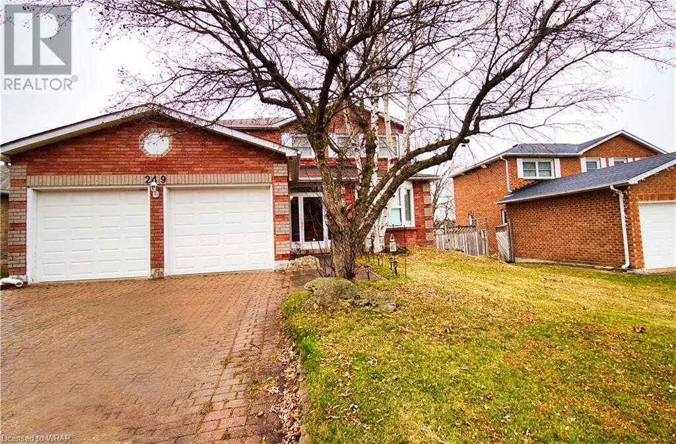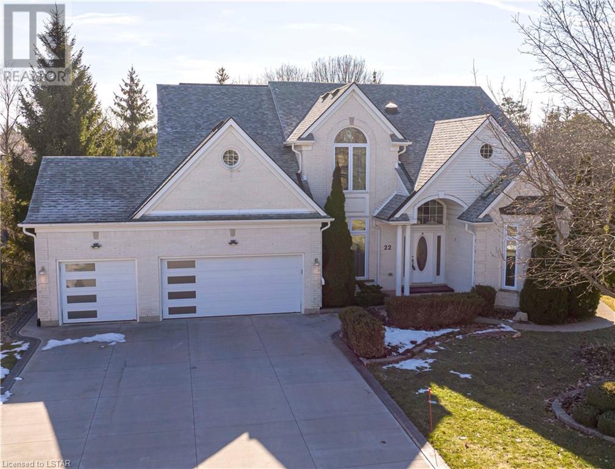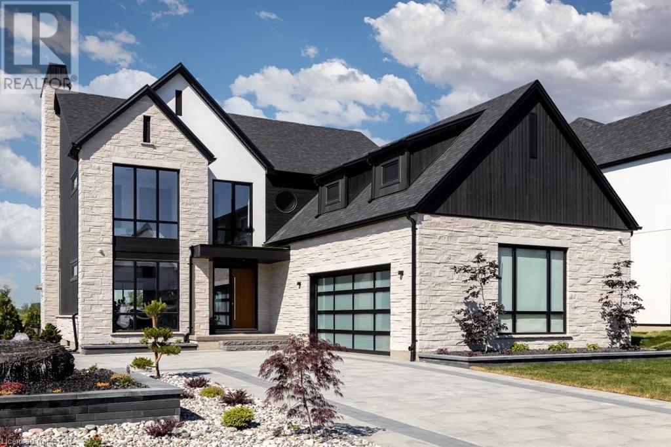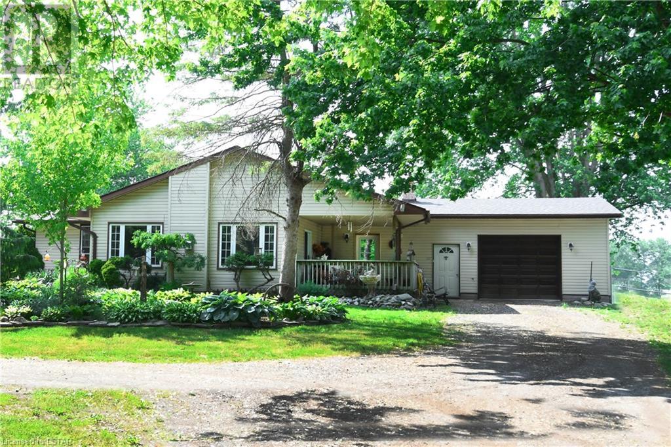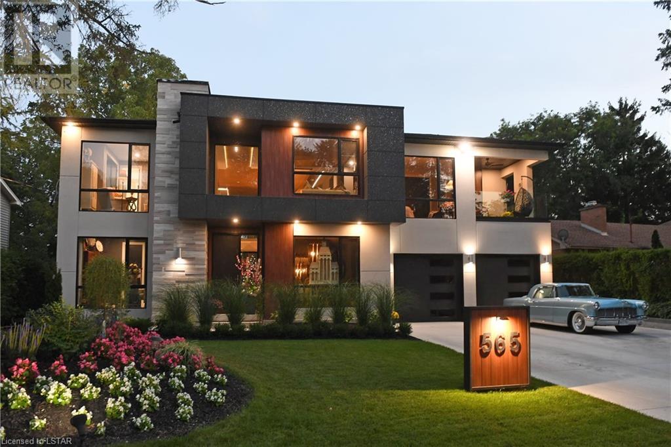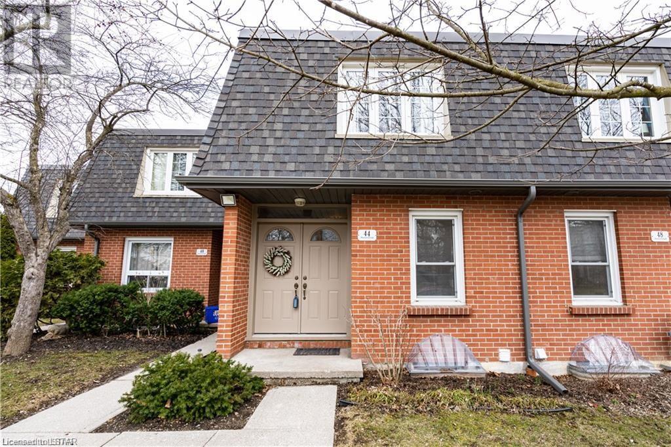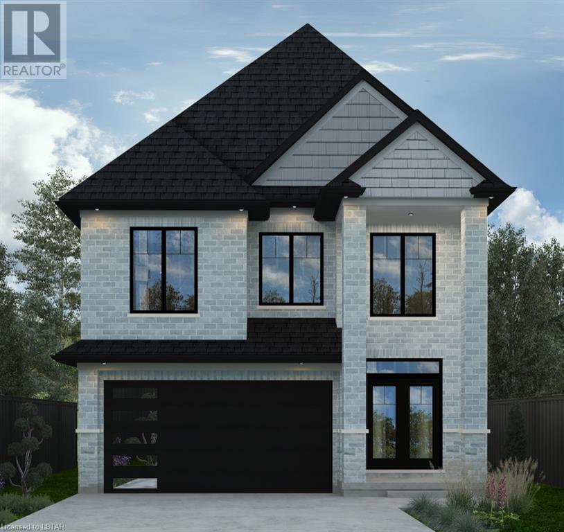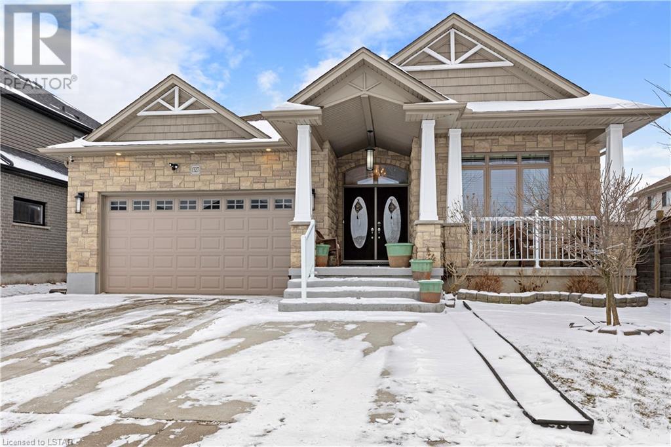Listings
45 Pond Mills Road Unit# 1515
London, Ontario
Step into this renovated one-bedroom condo nestled within the Rivers Edge Condominium Residence. Featuring a professionally designed kitchen, freshly painted walls, updated light fixtures, plush bedroom carpeting, and modern taps, every detail exudes sophistication. As you enter into the lobby, the care of this well-managed building becomes apparent. Enjoy stunning city views from the 15th-floor, west-facing windows. This spacious unit has in-suite laundry facilities and ample storage, catering perfectly to those seeking a serene environment near amenities. Nearby attractions include walking trails, frisbee golf, shopping centers, public transportation, and the tranquil Thames River. This smoke-free establishment offers ample parking, exercise rooms, a sauna, a party room, community BBQs, and a charming gazebo area for residents to relax and enjoy. (id:39551)
290 Poldon Drive
Norwich, Ontario
Located in a high demand neighbourhood in the desired town of Norwich, this home offers over 2,000 square feet of living space. Built in 2018, this home includes many upgrades that make many of its features stand out. Upon arrival you will notice the double car garage with access to the back mudroom with a large closet space as well. Entering into the main floor you will find the open concept design with a beautiful granite kitchen with upgraded cherry cabinets and a large center island. The dining room and living room all in view with the perfect place to host friends and family. There is an additional space for a breakfast nook or informal dining space. There is also walkout access to your full fenced backyard. On the second floor you will find an additional space for movie night, sleepovers, entertainment, and more! This is the perfect place to customize to your own use. On the next floor you will find the bedrooms and family bath with the primary bedroom featuring a massive walk-in closet and large ensuite bathroom with a soaker tub and walk-in tiled shower. The laundry room is also included on the second floor which makes it convenient for you with every day laundry near the laundry room. Don't wait to make this home yours! Full information brochure available upon request. (id:39551)
260 Deer Ridge Drive Unit# 31
Kitchener, Ontario
Location Location! This home is situated in one of the most prestigious condominium neighborhoods in the Region! This unit features a full walkout lower level backing onto Deer Ridge Golf Course! with over 4000 sqft of finished living space! As soon as you walk in the door you will know you are somewhere special Hardwood floors throughout, Living room with fireplace, dining room with coffered ceilings, enter the open concept Kitchen, family room, the Kitchen with Granite counter, breakfast bar & spacious eating area, stainless appliances, gas range top, wall oven & microwave, Large bright transom windows, the Family room has custom built-ins with another fire place, plenty of shelving & storage. The Primary bedroom won't disappoint, with a full renovated 5pc ensuite heated floors, double sinks, walk in shower & freestanding soaker tub! Rounding out the main floor is a 3pc bath& renovated laundry. The loft with cathedral ceiling, large bright windows to flood your Office with natural light! The walk-out lower level with extensive renovations including a built for entertaining recroom with wet bar, stone accent wall, multiple fridges,, commercial ice maker and beer tap! There are 2 additional bedrooms one with a 3pc. ensuite privilege, a full gym with a sauna! not to worry about mechanicals, furnace, water softener were recently upgraded (id:39551)
145 Ballantyne Avenue
Cambridge, Ontario
Brand new 2 storey 4 bedroom, 4 ½ bathroom home with a finished basement proudly built by Raison Homes. The house boasts a charming and modern exterior design, combining clean lines with a tasteful blend of materials such as brick, vinyl siding, and large windows. The ground floor offers an open-concept layout, seamlessly connecting the main living areas. The living room is perfect for relaxing with family and friends or enjoying quiet evenings. Adjacent to the living room is the gourmet kitchen with ample cabinet space, and a large central island for both food preparation and casual dining. The kitchen flows effortlessly into the dining area, which can accommodate a sizable dining table, making it an ideal spot for entertaining guests or enjoying family meals. The highlight of the second level is the two primary bedrooms, each with its own walk-in closet and ensuite bathroom, offering a private oasis for relaxation and rejuvenation. The other two bedrooms on this floor share a convenient Jack and Jill bathroom, creating a functional and private space for family members or guests. All bedrooms have large windows, ensuring ample natural light throughout. The finished basement, with separate entrance from side, adds valuable living space to your home. It can serve as an entertainment zone, featuring a spacious recreational area that can accommodate various activities, such as a home theater, game room, fitness area, or in-law suite. (id:39551)
249 Edenwood Crescent
Orangeville, Ontario
Lovely house near schools and shops on a mature street in the town with no neighbours behind. Excellent curb appeal with four parking spaces and a two-car garage with a home entrance. A spacious entryway that opens to a traditional floor layout. Convenience and accessibility are prioritized in the main floor design, which includes a laundry room to improve daily life. Fantastic sized living/dining area separated from the remodeled bathrooms, upgraded custom kitchen with granite countertops, new flooring, and a walkout deck that leads to an entertainer's fenced yard with an in-ground pool. The owner has taken good care of this house, which has warm, loving rooms throughout. For entertaining and accommodating large living demands, the lower level is perfect. A large recreation area and additional living space are added by the finished walkout basement. (id:39551)
22 Mcintosh Court
London, Ontario
HARNESS THE POWER OF THE SUN! A magnificent home on a quiet court, backing on to protected forest. In highly sought after Highland Woods this 4,535 sq. ft. beauty is a meticulously maintained net zero solar home with 5 bedrooms, 4 baths and a triple car garage. With a welcoming foyer, formal living and dining rooms, a chef’s kitchen, casual breakfast nook and a main floor family room with an unobstructed forest view. The home also features an upper and lower office/den, recreation room, conservatory and a large primary suite with exquisite ensuite bath. Gardens, Mature trees, privacy and close to all amenities. Perfect for a large growing family. Note: Average hydro cost ($43.00/mth) Wow! (id:39551)
37 Crestview Drive
Komoka, Ontario
This sleek modern design is full of surprises. Major curb appeal featuring a stone fountain, illuminated driveway and landscaping. Through the foyer you are greeted by floating stairs and a glass wall. Main floor office with floor to ceiling windows, minimalist gas fireplace in the large open living room, coffee station with fisher paykel built-in espresso machine. The kitchen has quartz counters, an oversized well sink with double faucets and integrated appliances including a full fridge, freezer, 2 dishwasher drawers, 2 warming drawers, gas stove, hood & microwave all included. Hidden pantry provides plenty of storage and extra counter space. Through the dining room you access the backyard with a heated inground saltwater pool and cover star automated safety cover. A covered porch offers a outdoor kitchen with fridge, sink and Saber grill. Cabana has 2 outdoor shower heads and a powder room, fully landscaped and fenced for privacy, Hot tub is also included. Upstairs laundry has 2 washers and 2 dryers with built-in cabinetry. 4 beautiful bedrooms, 3 bathrooms and hardwood throughout. Basement is finished with 2 large rec rooms, a generous bedroom and another full bathroom. The garage comes with a car lift and tool storage. Must see to appreciate this incredible new home, too many upgrades to list. (id:39551)
9078 Century Drive
Mount Brydges, Ontario
The Caradoc Ranch: A rare opportunity. The picturesque 39.24 acre country property close to London and just minutes to Mount Brydges and Strathroy. 12 acres of managed woodlot with a pond and 22 acres of random tiled workable land (possible future development potential). The 1500+/- sqft 3 bedroom residence provides a Large great room with vaulted ceiling and gas fireplace, an updated eat in country kitchen and dining room, 2 baths and a primary bedroom with walk out to sundeck, The lower level offers a finished rec / games room with fireplace and a utility/storage area . Outbuildings include a 24'x24' four stall barn with fenced paddock, a detached 16'x32' garage/shop (heat and hydro) and a 30'x70' building with heat/hydro and water (currently operated as a licensed dog kennel). Ideal for the home based contractor. A-1 zoning offers many possibilities for future use. (id:39551)
565 Leyton Crescent
London, Ontario
The Urban Executive With sun-drenched open spaces, intimate gathering areas and contemporary flair, this home lends itself to upscale entertaining and relaxed get-togethers. Oversize windows admit abundant natural light. The 6,200-square-foot six-bedroom home encompasses three levels accessed by a central open floating staircase. An elevator also connects the floors, making it ideal for a multi-generational residence. Myriad luxury touches predominate throughout. A two-storey entrance foyer features accent walls lined with vertical oak strips, enclosing hidden closets and flanked by a polished marble panel. The staircase backdrop of ledgestone travertine rises from basement to a second-storey parapet. A rear family room showcases a waterfall tray ceiling, with inset oak planking, dropping down to a contemporary offset fireplace. The kitchen boasts an 11-foot island with a double waterfall bar edge plus quartz countertops and custom cabinetry. A walk-in pantry includes a recessed nook that can accommodate a 26-inch gas range. An adjacent hallway features a butler’s gallery with glass doors and shelves. Two upper wings are connected by a catwalk overlooking the kitchen and foyer. The primary suite features a fireplace, a walk-in closet and ensuite with glass infinity shower and oversize soaker tub. It also accesses a cosy covered balcony. A media room, dominated by a feature fireplace wall, overlooks the main level through a tempered glass wall. The lower level provides an expansive recreation room with fireplace. An adjacent bedroom suite offers an oversize walk-in closet and a four-piece ensuite. A private, fully fenced backyard retreat offers lush foliage, gardens and patios surrounding a salt-water pool, cabana and an outdoor shower. The location is a mature, highly-sought-after neighbourhood, close to schools, UWO, hospitals, restaurants, shopping, parks and rec facilities. A Must-See. (id:39551)
44 Homestead Crescent
London, Ontario
Perfect for first-time homebuyers & investors. This renovated townhome at 44 Homestead presents an excellent opportunity for homeowners seeking a hassle-free property in the esteemed White Hills neighborhood. Recent renovations have been carried out to mitigate potential expenses, ensuring peace of mind. This condo offers 2 bedrooms, 1.5 bathrooms and a finished lower level. The Garden doors off the living area open up to a back deck and a completely fenced area for your summertime enjoyment. With low condo fees and property taxes, this property offers the potential for simple entrance into the real estate market! (id:39551)
Lot 70 Liberty Crossing
London, Ontario
London’s Fabulous NEW Subdivision LIBERTY CROSSING Located in the Coveted SOUTH is Now Ready! Features 2482 Sq Ft + 102 Sq Ft Open To Below - PLUS an Additional 866 Sq Ft Finished in Lower Level! Quality Finishes Throughout! 9 Foot Ceilings on Main Floor! 2 storey Foyer- Choice of Granite or Quartz Countertops- Customized Kitchen with Premium Cabinetry- Hardwood Floors throughout Main Level & Second Level Hallway- - Convenient 2nd Level Laundry . **NOTE** SEPARATE SIDE ENTRANCE to Finished Lower Level! Great SOUTH Location!!- Close to Several Popular Amenities! Easy Access to the 401 & 402! Experience the Difference and Quality Built by: WILLOW BRIDGE HOMES (id:39551)
1327 Eagletrace Drive
London, Ontario
Welcome to 1327 Eagletrace Drive - an exceptional bungalow that comes 3 bedrooms, 2 1/2 bathrooms on the main level and a 2 bedroom apartment in the basement! Separate laundry rooms for each level. This home is a great option for multi-generational families. Main Level boast a 15 feet ceiling open concept living, kitchen and dining area. Custom kitchen with granite countertop throughout, master bedroom with walk-in closet and 4 piece ensuite bathroom, two generous size bedrooms with a 3 piece main bathroom, laundry mud room and finally a powder room all in the main level. The basement’s apartment is extremely spacious with 2 bedrooms, 3 piece bathroom with an open concept living, dining and kitchen comes with it’s own laundry room. The backyard is well planned out with a 25’ by 15’ covered deck that walk into cozy sit-around fire pit. Book your showing today for this beauty! (id:39551)
