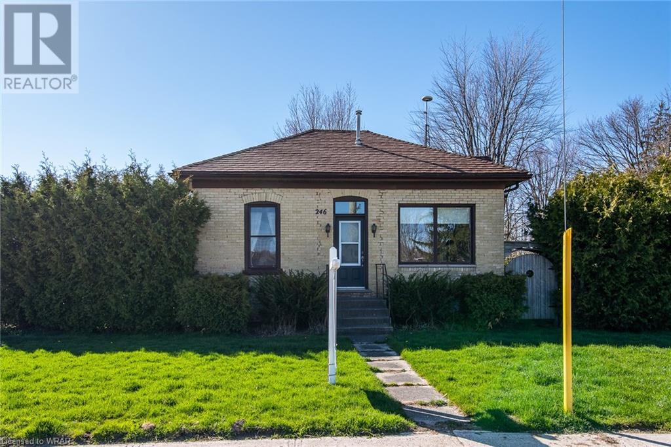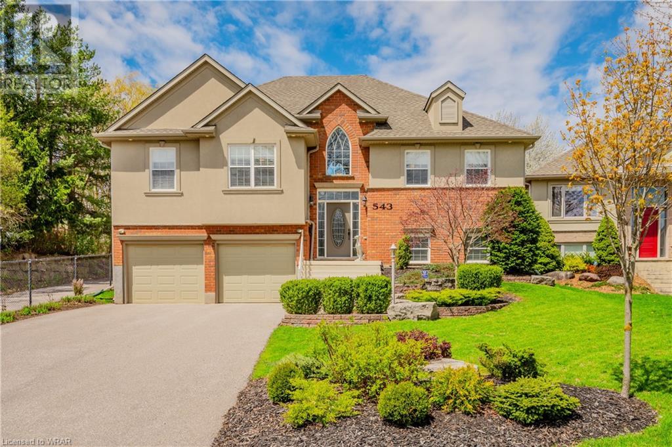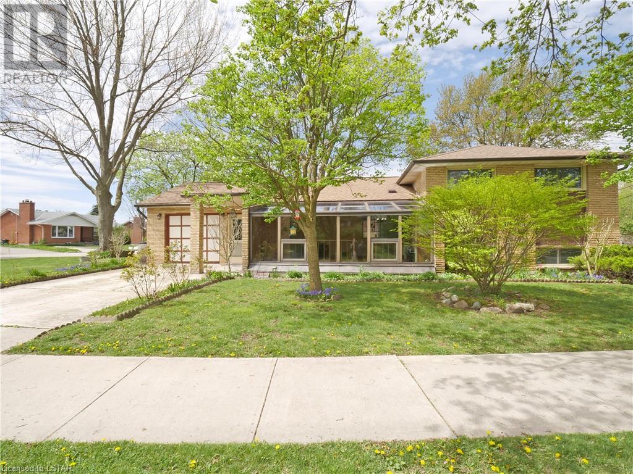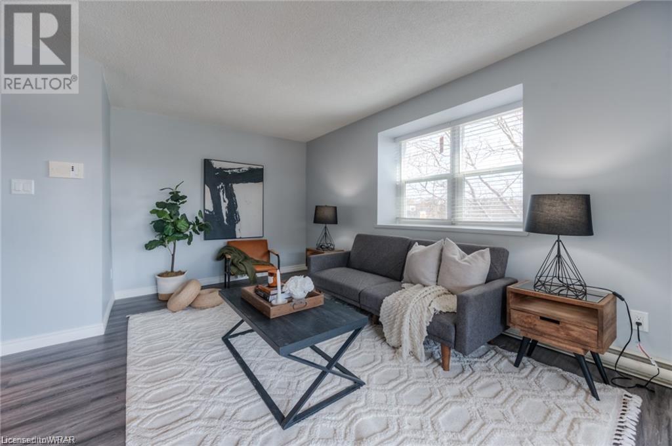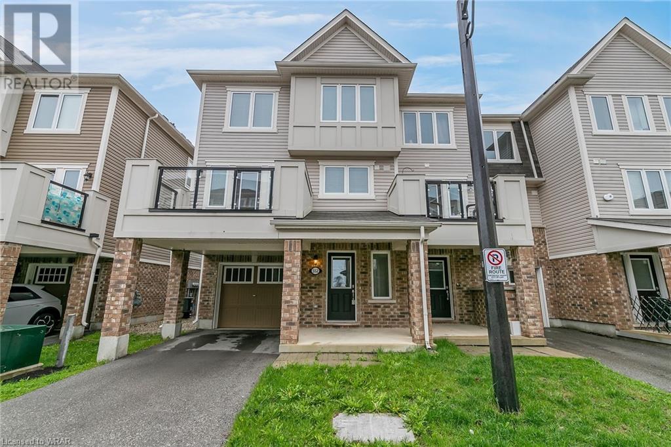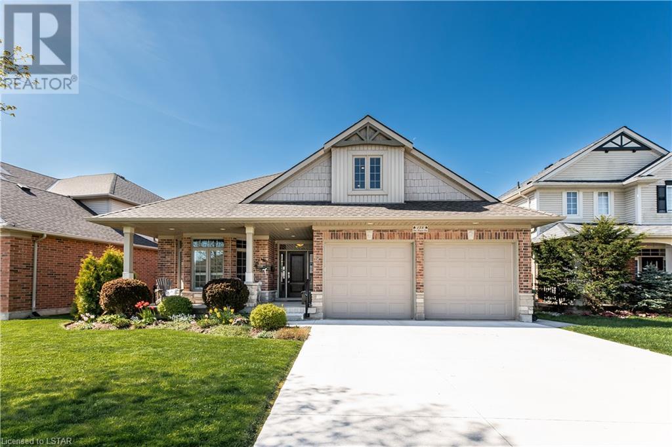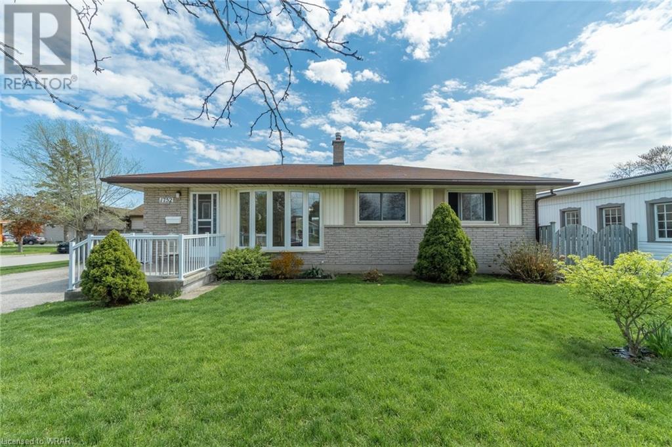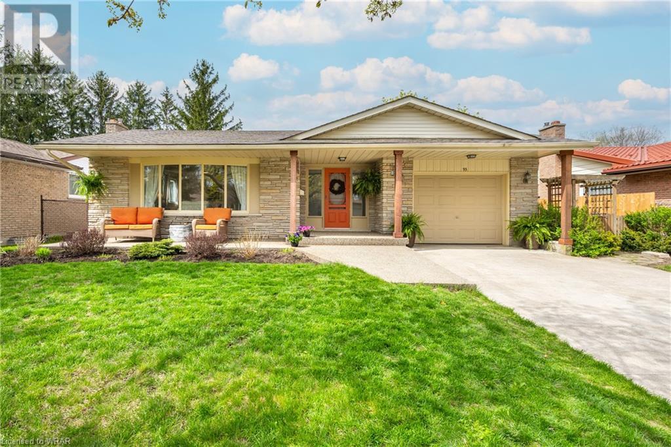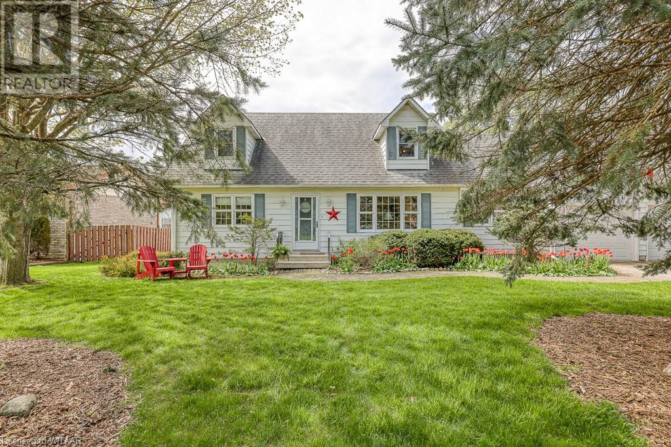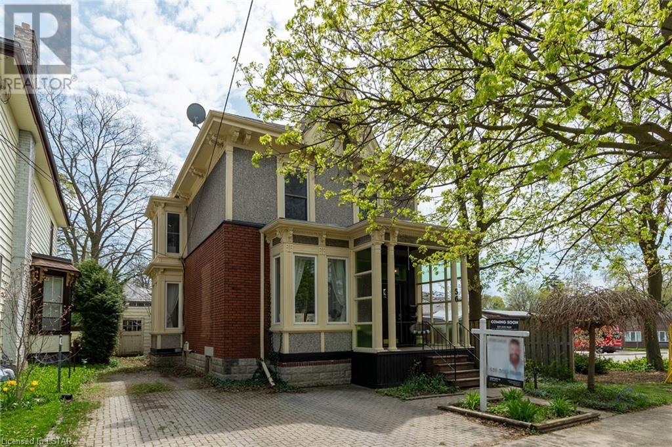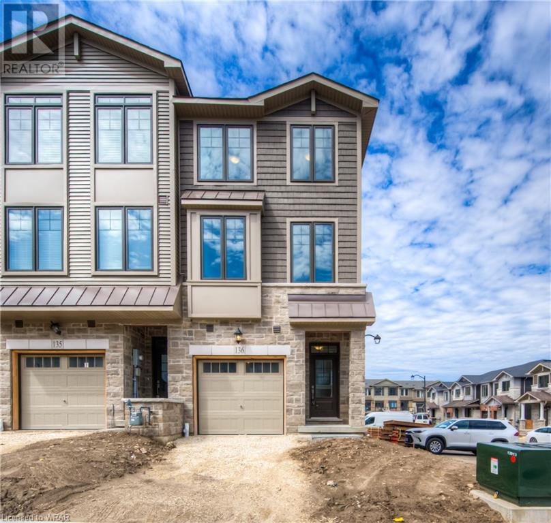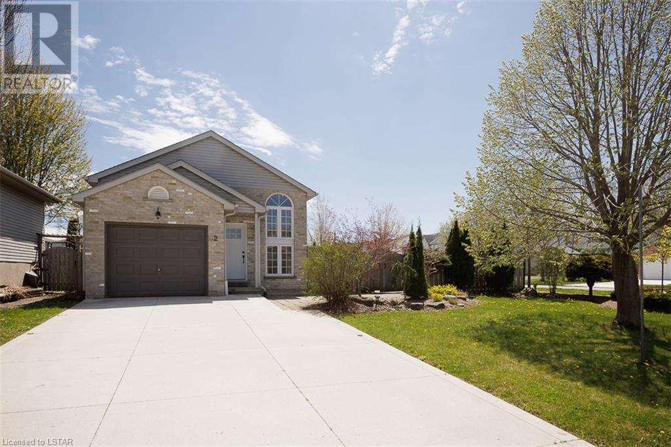Listings
246 Main Street
Atwood, Ontario
Welcome to 246 Main St, a charming 3-bedroom, 1-bathroom brick bungalow nestled in the quaint town of Atwood, Ontario. This property seamlessly blends modern updates with timeless character, making it an exceptional choice for those seeking comfort and convenience. Step inside to a bright and inviting living room that features a cozy gas fireplace, rich hardwood flooring, a ductless AC unit, natural wood trim and impressive 9-ft ceilings. The home’s heart is a spacious country-sized eat-in kitchen, boasting 10-ft ceilings, and a modern gas heating stove. The fresh white cabinetry is complemented by new quartz countertops and a stylish tile backsplash, creating a perfect space for culinary adventures. The home has been freshly painted in several areas and features main floor laundry. The updated 4-piece bathroom adds a touch of modern elegance to the home which is heated by 2 natural gas fireplaces (baseboards not used).Approx Heat $2100, Hydro $1800 per year. One of the property’s highlights is the 36 x 28 heated shop with a hoist, ideal for enthusiasts and professionals alike. Whether for hobbies or storage, this space provides ample flexibility. Outdoors, the steel roof with a transferable warranty promises peace of mind, while the home's proximity to Atwood Lions Park—just a stone's throw away—offers leisurely days spent outdoors amidst green spaces. Plus, you're conveniently located across from community amenities including a pool and community center. With a cheerful facade and a plethora of updates, this home not only promises a comfortable living environment but also a vibrant community right outside your doorstep. Make 246 Main St your new haven and embrace a lifestyle of comfort and convenience. (id:39551)
543 Birchleaf Walk
Waterloo, Ontario
This remarkable 3 bedroom raised BUNGALOW sits elegantly on a tranquil cul-de-sac. Over 3000 sq ft of meticulously crafted finished living space. Just in time for summer, step into your own private backyard complete with INGROUND pool and POND feature. Enter through the inviting foyer, where you'll be greeted by an exquisite open concept kitchen and living area. The kitchen, ideal for entertaining, showcases modern quartz countertops, a SIZEABLE ISLAND WITH BREAKFAST BAR and ample white cabinets complemented by a stylish travertine stone backsplash and GE Profile appliances with carefree slate finish. The adjoining dining space is bathed in natural light, perfect for hosting large gatherings. Meanwhile, the GREAT ROOM features a vaulted ceiling, flooding the space with sunlight through two-story windows, and a modern gas fireplace. Gleaming solid oak hardwood floors adorn the main living areas. Retreat to the primary bedroom, complete with a luxurious ensuite boasting a corner shower, deep soaker tub with jets, and generous closet space. Wake up to the serene view of the pool, stepping outside through sliding doors onto your own private deck. Two additional bedrooms, with newer carpeting, and a main bathroom are conveniently located on the main floor, along with main floor laundry. Descend to the finished lower level, where 9-foot ceilings, large windows, gas fireplace, and upgraded carpeting create an inviting atmosphere. The expansive recreation room offers ample space for gatherings, complemented by a two-piece bathroom and a large storage area with a workbench and utility room. Outside, the LARGE BACKYARD OASIS beckons with a spacious concrete patio leading to the Tim Goodwin custom inground pool (16’ x 34’), surrounded by meticulously landscaped gardens and a pond feature. The pool house, (finished interior/electrical) doubles as a garden shed with separate doors. This home has been meticulously maintained and owner’s pride of ownership is evident. (id:39551)
32 Stormont Drive
London, Ontario
Welcome to your new beginning at 32 Stormont Dr, London, a charming corner-lot home brimming with potential, perfect for first-time homebuyers or those with a vision for renovation. This home is nestled on a generous lot, offers ample outdoor space to create your own private oasis. Inside, discover a cozy 1,500 sqft living space featuring 3 bedrooms and 1 bathroom. The property has been lovingly maintained, promising a solid foundation with room for modern touches. The large basement offers additional space, ideal for a variety of uses whether you're thinking of a family room, workshop, or extra storage. One of the standout features of this home is its incredible location in a vibrant community. You're just a stone's throw away from a number of great schools, making morning commutes a breeze. Healthcare is conveniently close by, with Victoria Hospital & Children's Hospital within easy reach. For leisure and relaxation, Heritage Park offers a beautiful backdrop for outdoor activities, all located within a short distance. The property's corner lot provides not only additional privacy but also more space to enjoy the outdoors. The potential for landscaping and creating your own garden paradise is limitless. Moreover, parking will never be a concern, with ample space for your vehicles. Priced attractively, this home represents an excellent opportunity for those looking to enter the housing market or invest in a property with significant upside potential. Imagine the possibilities as you put your personal stamp on this welcoming space, transforming it into the home of your dreams. Don't miss out on the chance to own this home, where every day offers the promise of something new. Whether you're a first-time homebuyer or a seasoned investor, 32 Stormont Dr awaits your creative vision and memories to come. (id:39551)
83 Westmount Road North Road N Unit# 1
Waterloo, Ontario
TURN-KEY INVESTMENT!! BEAUTUIFULLY RENOVATED 4 BEDROOM CONDO UNIT AVAILABLE! Unit 1 at 83 Westmount Road North is surrounded by shops and restaurants nearby, as well as a grocery store right across the street, with easy access to Waterloo Park, Uptown Waterloo, public transit, LRT and both universities. Great for students, professionals, and young families! This unit comes with a bright and spacious living room with access to the open balcony where you can enjoy stunning city views. The kitchen features beautifully renovated finishes including modern white cabinetry with quartz countertops, white subway tile backsplash and new stainless steel appliances. Down the hall are four large bedrooms with ample closet space, one with semi-private ensuite and an additional 3-piece bath. Each unit comes with an underground parking spot and a secure storage locker. Come see what this fully renovated condo unit has to offer! (id:39551)
552 Goldenrod Lane Lane Unit# 121
Kitchener, Ontario
The Tweed End Model in the Mattamy Build is a beautiful 3 bedroom, 2.5 bathroom home with over 1,456 sqft of living space. The open concept main floor boasts an east view with walk-out to balcony from the living room. The modern kitchen features new stainless steel appliances and a granite counter tops, island with extra cabinet and entertaining space. The oversized primary bedroom features a full 4 piece ensuite and walk in closet. Professionally painted throughout in addition to the brand new engineered floors and brand new burber broadloom. Easy access to transit and highway make daily commutes stress-free. Low maintenance fees add value to this home, as well as its proximity to school and park making it the ideal place for growing families. Enjoy living in a spacious, modern home with 2 parking spaces and all the amenities of city life at your fingertips! (id:39551)
138 Lake Margaret Trail
St. Thomas, Ontario
Discover the essence of waterfront living at 138 Lake Margaret Trail. Situated on the shores of Lake Margaret this distinguished property offers more than just a home; it’s a gateway to a lifestyle of nature and recreation. Enjoy the convenience of walking paths and bike trails that wind around the lake, connecting you to amenities like Pinafore Park. Step inside this 5-bedroom, 4-bathroom Bungaloft to find a retreat with scenic views at every corner. The main floor's open-concept design seamlessly transitions from a gourmet kitchen by GCW with professional-grade appliances into the inviting dining and living areas. A stone fireplace and vaulted ceilings foster an atmosphere of spaciousness and character all while enjoying unobstructed views of the lake. The inclusion of a main floor primary bedroom and laundry rooms presents the opportunity for convenient single-level living, with 2 more above-grade bedrooms to accommodate family/guests - 1 with a private 3-piece ensuite. On the lower level, you'll discover an ADDITIONAL set of bedrooms and a spacious rec room, with LARGE windows, and a full bathroom all heated by efficient in-floor heating. As well, ample storage awaits in the utility room straight across from the lower lever entrance from the garage. But the true pièce de résistance awaits in a recently added Muskoka room fully permitted by the municipality. No expense was spared elevating the outback experience to a level of bliss. Whether basking in the warmth of the sun or enjoying the serene views of the surroundings, this Muskoka room beckons you to savor every moment in tranquility and comfort, creating new family memories to treasure for years to come. (id:39551)
1752 Daleview Crescent
Cambridge, Ontario
Welcome to 1752 Daleview Crescent! First time offered for sale, this home has been lovingly cared for by the same family since being built. A handsome brick bungalow nestled in a prestigious court location, situated on a quiet crescent in the highly desirable Hilborn Park neighbourhood. This home features five bedrooms two bathrooms, spacious living room, dining room and a cozy family room. Hardwood flooring, newer windows, bright and sunny. Enjoy your morning coffee overlooking the beautiful well manicured, private, fully fenced backyard, perfect for entertaining or just relaxing in solitude. Two mature fruit trees, Apple and Peach! Many updates including custom front bay window, patio pavers, 25 year roof shingles replaced approximately 2012, furnace and A/C 2022. This spectacular property in the city is a dream come true. Extra wide and deep corner lot with room for a self contained tiny home on the property. The basement is spacious, with a separate side entrance and extra storage. Oversized driveway with ample parking for additional vehicles, RV, Boat, trailer. Two out buildings/ workshop- fully serviced with power.. If you are multi-generation family, investor, working from home or need an in-law suite, here is the property for you!! Close to all amenities, schools, highways, shops, schools and walking trails. (id:39551)
95 Shea Crescent
Kitchener, Ontario
(Open Houses Sat May 4th & Sun May 5th 2 - 4 PM) Rare opportunity! In law/duplex potential with 3 separate entrances. Over 60 foot frontage! Freshly painted with neutral colours (2024). Beautiful bungalow for sale in desirable Laurentian Hills. Located in this family friendly neighbourhood, it’s also walking distance to 4 schools! Walk up your wide double wide concrete driveway and step onto your aggregate porch (2021) with plenty of space to sit and chat. Spacious entryway leads to your large living room with hardwood floors. The hardwood carries on to the dining room as well. Kitchen refreshed and complete with gleaming quartz countertop (2021) and newer stove (2020). Three good sized bedrooms including a 4 piece bathroom with newer flooring and vanity. A few stairs will lead you to the large back yard. The 10 x 10 insulated shed also has 15 amp service. Oversized single garage with plenty of overhead storage and inside entry. The lower level has brand new luxury vinyl flooring (2024) in the work out room and bedroom. Also featuring a 3 piece bathroom with a shower and a rec room with a walk up to the rear year. Other recent update AC (2021). Just a few steps from McLennan Park, Laurentian Power Centre, Groceries, Bus routes, shopping, etc. Won’t last long! (id:39551)
5 Finlayson Drive
Thamesford, Ontario
Prepare to Thrive at Five Finlayson Drive! Tucked away on a tranquil crescent, framed by mature trees, this classic Cape Cod beauty is your ticket to the good life. Picture a peaceful stroll to the nearby park where children laugh on the playground and splash pad. Take a short walk or bike ride to trails, arena, skate park and soccer fields. Behind its charming facade and oversized 2-car garage is a spotless, spacious interior and the option for main floor living. With 2+2 bedrooms and 2 full baths, there’s room for families of all sizes and ages. You’ll love the layout! The generous kitchen, with doors to the deck and lots of cabinetry and counter space, is thoughtfully placed between the living room with hardwood floors and the cozy main floor family room. Did we mention the sparkling 4 piece bath on the main? One of the main floor bedrooms is suitable as a home office/den. Upstairs, the 2 bedrooms are so big you could host a slumber party! Plus there’s another 4 piece bath upstairs. The wide-open basement? It’s a blank canvas waiting for your personal touch. Do you appreciate storage areas? There’s awesome closet space. Let’s talk about the backyard – sunny, south-facing and spacious with a deck and retractable awning. A great spot for BBQ’s or even a future pool. The sprawling lot features an impressive 86 ft of frontage. There’s more! Updated windows, a mudroom off the garage, double drive for up to 6 vehicles and community vibes that'll make you feel right at home. Thamesford's small-town charm shines bright with top-notch amenities like a new daycare facility, public school, pool, dog park, scenic river walk. And last but not least, easy access to London, Woodstock, Ingersoll & the 401. Say hello to suburban bliss with a side of urban convenience. This happily-ever-after home is ready to win your heart! We can’t wait to see you thrive at 5 Finlayson Drive! (id:39551)
56 Riverview Avenue
London, Ontario
Don’t let this one pass you by! Stunning centrally located century home loaded with character, converted into legal duplex (main/upper). Tucked away on a pretty side street in walking distance to DOWNTOWN and WORTLEY VILLAGE. Located along major bus routes (5-minute drive to Western U), and with direct access to the Thames Valley Parkway Trail system. Comprised of two large 2-bed, 1 bath units with separate hydro meters and NEST Thermostat system for A/C & gas heat. Shared laundry and storage in basement. Each unit enjoys designated outdoor space with a beautiful covered front porch and private backyard with deck. As main level unit of this home has historically been owner-occupied, property has been carefully maintained over the years. All major systems are in good condition-roof, HVAC, windows, electrical have all been updated. Additional updates include: exterior painting of all trim/soffit/fascia, new fencing, and appliances. This is a special home with thoughtful period details such as original hardwood floors, 10-foot ceilings, big windows, beautiful archways, and high baseboards- accented by modern touches like upgraded kitchens, bathroom, stone & ceramic tile flooring. Not to mention this property is easy to rent and show; current owners have never had a vacancy! Gross annual revenue of $39,855. (id:39551)
10 Birmingham Drive Unit# 136
Cambridge, Ontario
Welcome to Modern ,luxury , Stylish brand-new Three Level END town Unit with unfinished (Development potential) look out basement .BEST LOCATION ,High demand area of Cambridge just South of the 401. All amenities, Restaurants and shopping stores are on your foot steps making it an ideal choice for your family. Features 3 bedrooms, 1.5 bathrooms, plus a den. The open concept Second floor includes 9' ceilings, luxury vinyl plank flooring, designer kitchen with Quartz countertops, island with Breakfast Bar and has extra space for your pots and pans. large great room Has large Windows and patio door to good size wood deck. Home is equipped with many Large windows to bring amazing natural light to Bright up your day. Sure to impress your clients!! (id:39551)
2 Eula White Place
London, Ontario
A must see!! Newly Renovated from top to bottom. This Striking 4 Bedroom, 2 full Bath raised ranch w/single car garage, Fully Finished Basement and convenient Side Entrance. The main level features a large foyer, spacious Living/Dining Room with open concept design, featuring Vaulted Ceilings, Pot Lights , Hardwood floors. Gorgeous Kitchen with with Quartz Countertops & Backsplash, Glass Cabinetry, Breakfast Island, Stainless Steel Range Hood, New Appliances, Stunning Light Fixtures !! Good size Bedrooms, fully upgraded 4pc bath w/marble tile flooring paired with matte black wall-mounted faucets, gorgeous vanity . The lower level is bright and very specious including 4th Bedroom and Updated 3pc Bath w/ Tiled Shower. Custom features include Electric Fireplace, Pot Lights, Contemporary trim and hardware, hardwood floors. Separate laundry area plus extra storage. Long Concrete driveway fits 4 cars, great size backyard including storage shed. Excellent location , corner lot backing onto a park & trails, walking distance to shopping and 5 minutes away from 401 HWY access. Call today to view this beautiful home! All measurements are approximate. (id:39551)
