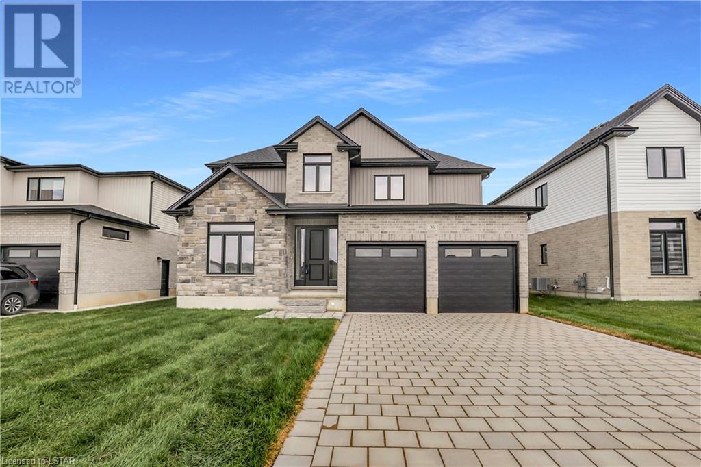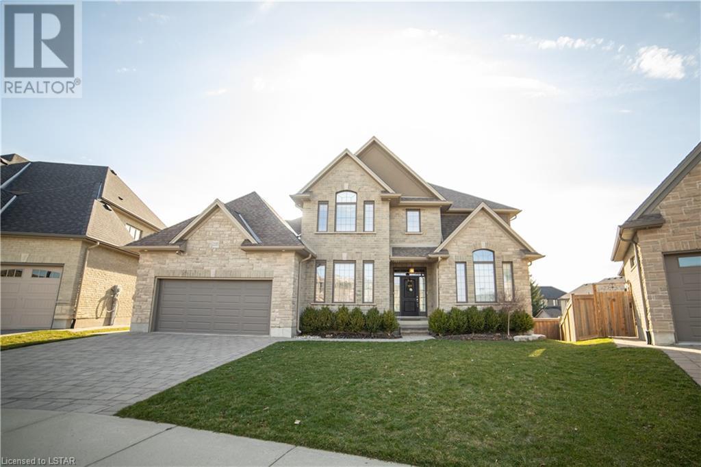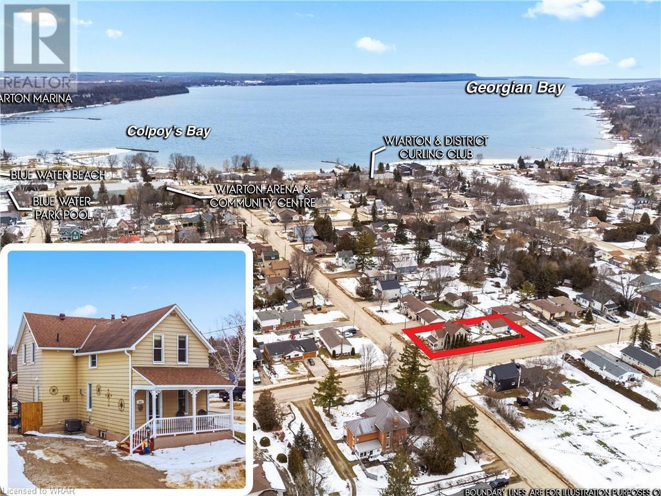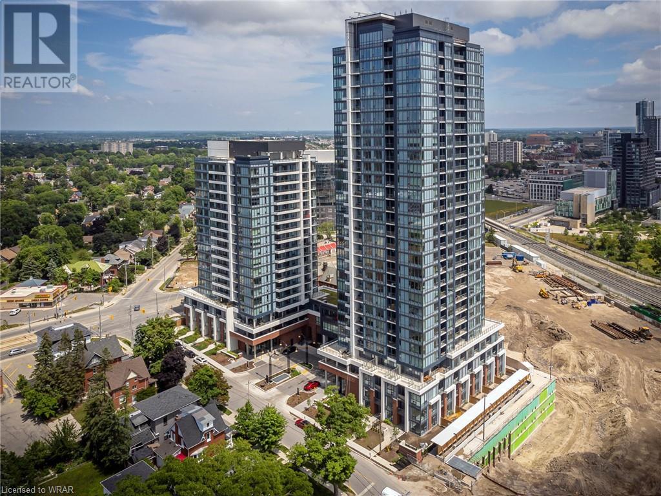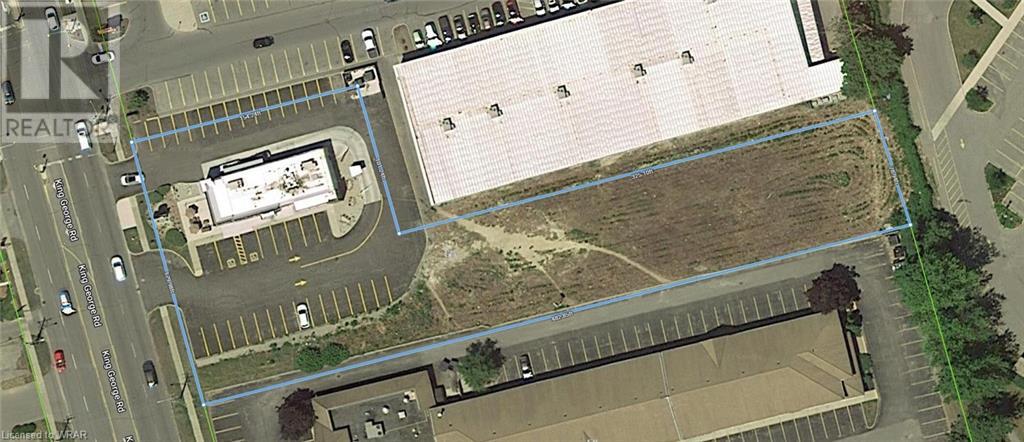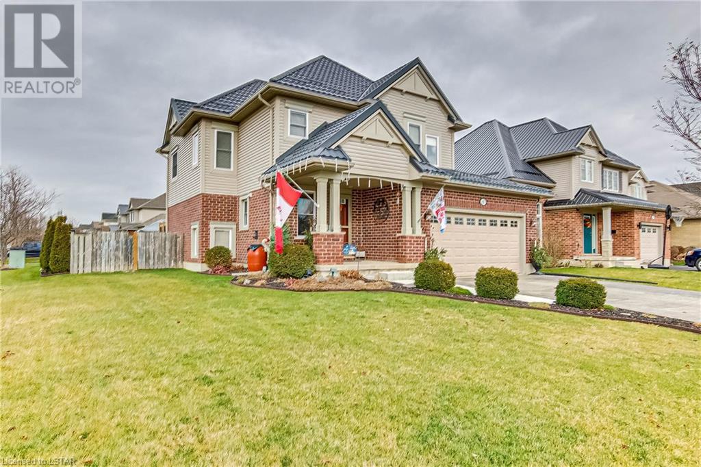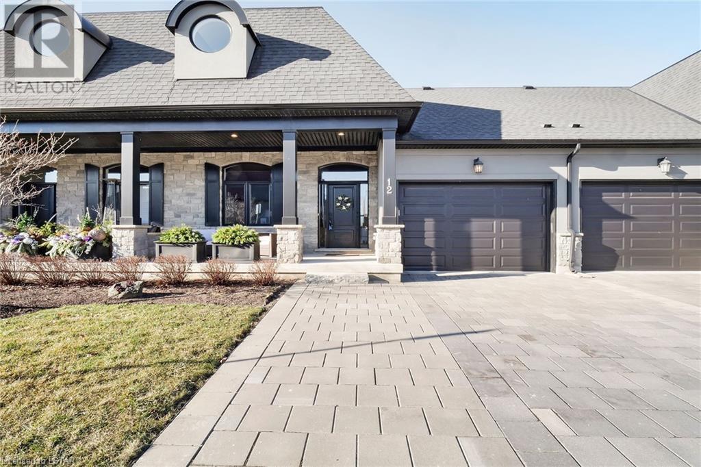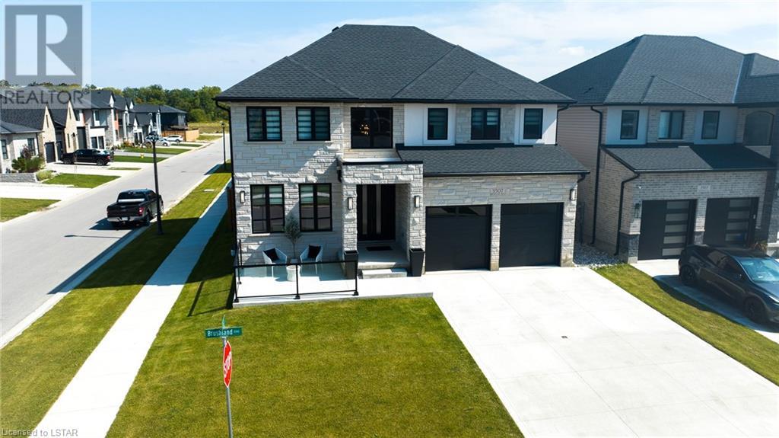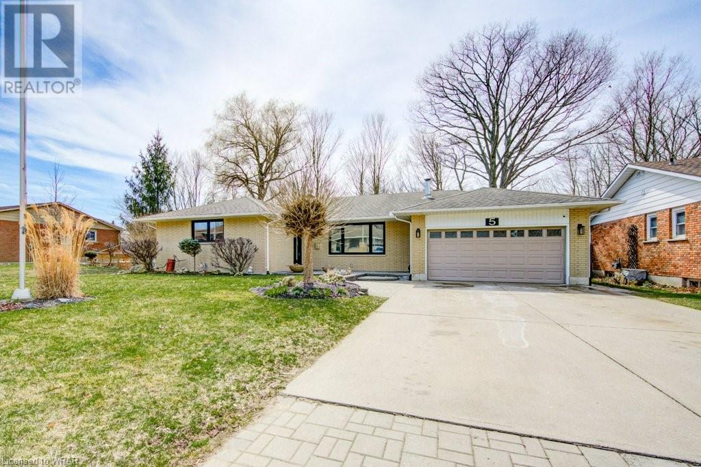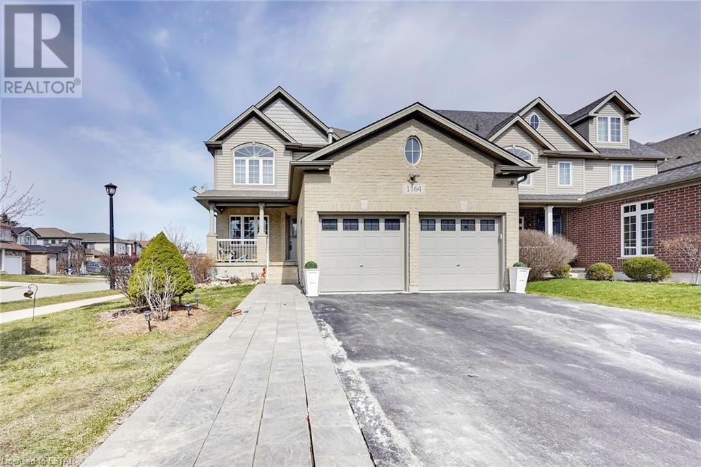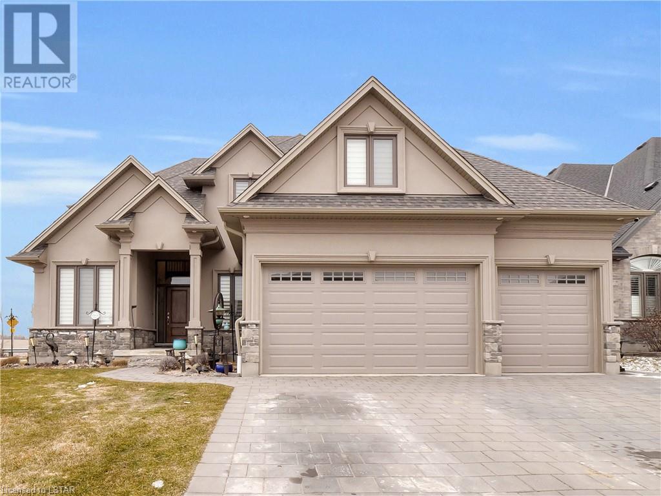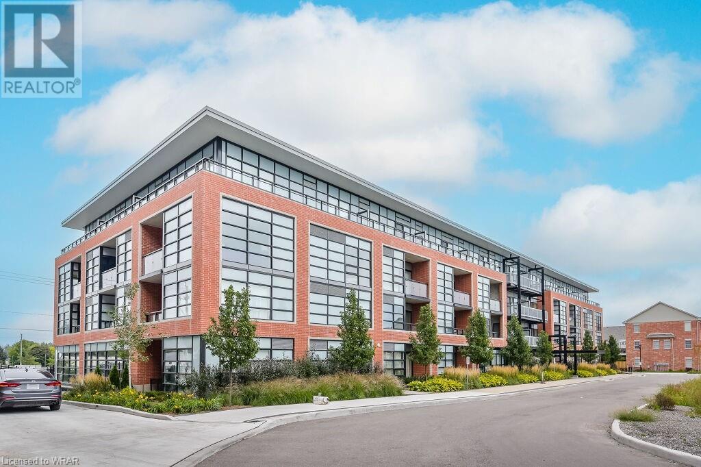Listings
36 Kelly Drive
Thamesford, Ontario
Don’t miss the opportunity to purchase this beautiful home on a 55 x 127-foot lot, built by Conidi Custom Homes. This two storey custom home is built with the highest quality finishes, expansive floor plans, an openconcept main floor space, gorgeous chef's kitchen with 10ft quartz island, quartz kitchen and bathroom counters, upgraded faucets and light fixtures, hardwood main floors and landings, stunning built-ins with glass shelving and gas fireplace in the Great Room, pot lights throughout, custom-built trim package,oversized windows providing you with lots of natural light, black windows (soffit & facia), stone frontage, and recessed outdoor lighting and a huge covered back yard seating area. Approximately 2640 sq ft., features, 9ft ceilings, four bedrooms, two-and-a-half bathrooms, den/office with cathedral ceiling, 2-car garage, and a spacious main floor mudroom with laundry. Tarion Warranty included. Close to Thamesford Public School,Hwy Access, Shopping, and much more! Note: 7 photos are digitally staged. Contact Listing Agent for more info on another vacant building lot available to custom build. (id:39551)
2335 Torrey Pines Way
London, Ontario
Welcome to Upper Richmond Village, where luxury meets comfort in this stunning executive residence. Nestled on one of the largest pie-shaped lots in the neighborhood, this immaculate brick home boasts 4+1 bedrooms and is primed for luxurious living. Upon entry, you're greeted by a spacious ceramic tiled foyer leading to a versatile den and inviting living room, seamlessly connected to a formal dining area. The heart of the home lies in the designer kitchen, illuminated by natural light and adorned with built-in appliances, a center island breakfast bar, and elegant quartz countertops. The kitchen flows effortlessly into the cozy family room, complete with a gas fireplace accented by custom shelving and soaring ceilings that extend to the second floor. A 'Romeo & Juliette' style balcony overlooks the main floor. Upstairs features four generously sized bedrooms, including a primary suite featuring a tray ceiling and a luxurious five-piece ensuite including a soaking tub, glass shower, and double sink vanity. The fully finished lower level offers versatility and convenience, with a fifth bedroom, a well-appointed 3-piece bathroom, office or Den, and a spacious rec room featuring a convenient counter with sink. Step outside to the large fully fenced backyard, where a custom-designed fire pit awaits, creating the perfect ambiance for outdoor gatherings. Complete with a two-car garage with overhead door to walk-out access to the backyard with wooden deck including gazebo and step down to a stone patio with stone fire pit. This home offers both functionality and style. Appliances are included for added convenience. Don't miss out on the opportunity to call this exquisite residence home, conveniently located close to all amenities. Schedule your viewing today! (id:39551)
411 Taylor Street
Wiarton, Ontario
Welcome to your DREAM home in the heart of Wiarton! This CHARMING house, nestled in a FREINDLY community, sits on a MASSIVE lot and is just STEPS away from WATER! With 3 bedrooms, 2 bathrooms, PARKING for 6, detached 22X22 GARAGE/WORKSHOP and 1608 sq ft of living space, this property is your canvas to create a haven of tranquility. Step inside and be greeted by the warm ambiance of the natural GAS FIREPLACE, creating a cozy atmosphere in the SPACIOUS living area. The bright EAT-IN kitchen boasts stainless steel appliances, plenty of cabinetry and an ISLAND. With a convenient 3 piece bath and MAIN FLOOR laundry finishing off the space – perfect for both FAMILY living and entertaining. Imagine hosting gatherings on the back deck overlooking the FENCED-IN, landscaped backyard, providing ample space for gardening and OUTDOOR activities. Need a workspace or extra storage? The detached GARAGE/WORKSHOP with hydro is ready to meet your needs. This home is not just a GEM; it's a practical investment. The shingles were replaced in 2017, basement spray foam INSULATION in 2020, and a new furnace in 2022, you can rest easy knowing that important UPDATES have already been taken care of. LOCATION? Ideal. Walk to Blue Water PARK, relish the short distance to the HOSPITAL, downtown shops, SCHOOLS, entertainment and AMENITIES. Enjoy easy access to year-round recreational activities, and embrace the beauty of GEORGIAN BAY water access just down the road. Wiarton is not just a place; it's a LIFESTYLE. A community where small-town living meets CONVENIENCE, and every amenity is within a short WALKING distance. Seize the opportunity to make this house your home – where family memories are made, and retirement days are spent in the EMBRACE of a WELCOMING community. INVESTORS! Want RENTERS? We may have you covered! – schedule your showing today and start living your dream! (id:39551)
15 Wellington Street S Unit# 612
Kitchener, Ontario
Experience the epitome of luxury living at 15 Wellington, situated within Station Park Union Towers, Kitchener's coveted condominium locale. This exceptional corner unit residence spans 625 interior square feet and bathes in natural light, providing an ideal vantage point overlooking Midtown Kitchener. The open concept layout exudes spaciousness in every primary room, promising comfortable living and entertaining spaces. Boasting over $22,000 in total upgrades, including an $8,995 Appliance Upgrade Package, a pot-light package and much more places Suite 612 in a class of its own. Retreat to the serene master bedroom nestled within the unit's interior, offering ample space for a large bedroom set and generous storage within the closet. Situated along the LRT line and adjacent to the burgeoning Google campus, Station Park redefines luxury living in Kitchener's Innovation District. Spread across six acres of land, Station Park blends opulent interiors with unparalleled amenities. Residents indulge in a wealth of upscale facilities, including an aquatics room, professionally designed amenity kitchen, private dining room, fitness center, Peloton studio, indoor/outdoor party room area, Brunswick bowling lanes, and more. Embrace the pinnacle of contemporary urban living at Station Park – where luxury knows no bounds. For more information or to schedule a viewing, kindly reach out at your earliest convenience. (id:39551)
64-68 King George Road
Brantford, Ontario
ATTENTION INVESTORS! Offering over 1.22 acres with a freestanding building/drive-thru. Potential to build a 2nd mixed-use building (see attached proposal). This is the ideal location for a thriving business on one of the busiest roads in Brantford WITH THE ADDED OPPORTUNITY TO CONSTRUCT A MIDRISE BUILDING CONSISTING OF UP TO 28 dwelling units, 3 commercial units, and 64 parking spaces. Minutes to Highway 403 access, this L-shaped lot offers ample parking space. Don’t miss this opportunity with 183ft exposure on King George Road and c8 zoning. (id:39551)
1 Fenwick Court
St. Thomas, Ontario
Welcome to this charming 2-storey home nestled in a highly sought-after neighbourhood. Positioned on a coveted corner lot, this residence offers a perfect blend of comfort and convenience. Step inside and discover a warm and inviting atmosphere throughout. The main floor boasts an open-concept layout, seamlessly connecting the living room, dining room, and kitchen areas. This home has been meticulously maintained, ensuring a welcoming ambiance for both everyday living and entertaining. Convenience is key, with a thoughtfully placed 2-piece bathroom on the main floor for added practicality. Venture upstairs to find three well-appointed bedrooms, creating a cozy retreat for a growing family or those in need of additional space. A centrally located 4-piece bathroom caters to the needs of the household, and a versatile sitting room provides a tranquil space for relaxation or creative pursuits. The basement, although currently unfinished, holds immense potential, offering a blank canvas for the imaginative homeowner to personalize and create additional living space tailored to their preferences. Step outside into the fully fenced backyard, a private oasis where serenity meets functionality. Enjoy outdoor gatherings on the deck, unwind in the hot tub, or seek shade beneath the charming gazebo's. The thoughtful landscaping adds a touch of nature to the space, making it perfect for both quiet moments and lively celebrations. With its desirable location, open layout, and a backyard designed for relaxation, this property embodies the essence of comfortable and enjoyable family living. Don't miss the opportunity to make it your own and discover the potential it holds for creating lasting memories. Recent updates include metal roof (2021) windows (2023) upstairs flooring (2024) concrete side walk and patios. (id:39551)
2215 Callingham Drive Unit# 12
London, Ontario
Refreshed and fabulous! This unit has been painted from top to bottom (2024) and new lighting throughout (2024). Commanding a picturesque vista, it overlooks a tranquil pond and the enchanting Medway Heritage Forest, where winding river trails beckon the natural beauty. Nestled within the serene embrace of The Meadowlands of Sunningdale, this exquisite 2-bedroom sanctuary exudes undeniable charm. Step into an enchanting world where curb appeal is an art form, with a stone and stucco exterior complemented by a welcoming front porch enhanced with a phantom screen door. Inside, luxury unfolds—a spacious open-concept bungaloft plan adorned with opulent finishes. Enter through the wide foyer, where the great room stands tall with vaulted ceilings and a crackling fireplace, while sunlight floods through expansive windows, bathing the interior in warmth. Step outside to the back deck and enjoy the quiet pond. For the culinary specialist, a magazine-worthy kitchen awaits, with towering cupboards, a generous center island, and ample storage space. The main floor primary suite offers a haven of tranquility with a walk-in closet and a luxurious 4-piece ensuite. Need a moment of rest? The main floor office bathes in natural light, offering a tranquil space for work or reflection. Upstairs, a loft provides a private retreat for guests, complete with a spacious sitting area and a second bedroom with a 3-piece. Outside you find an oversized car garage & landscaped front yard. In this coveted North London locale, convenience reigns supreme, with premier shopping, Western University, Sunningdale golf course, and downtown's culinary delights just moments away. (id:39551)
3507 Brushland Crescent Crescent
London, Ontario
Located in London’s prestige Talbot Village, this executive two-story home is 2 years new and offers approximately 4200 sq ft of living space with high end finishes. No expense spared on upgrades starting with full stone frontage, brick and stucco finish, fully finished lower level and a backyard oasis with pool. This home features a total of 6 bedrooms, and 4.5 Bathrooms. Main floor consists of an open concept living room overlooking the chef like kitchen complimented in quarts with an oversized waterfall island, dining room, butler’s pantry and den. The upper level consists of 4 bedrooms, laundry, jack and jill full bath, and a guest room with fully tiled floor to ceiling bathroom. The large primary bedroom has a luxury spa like ensuite and custom-built walk-in closet. All the bathrooms have heated flooring. The lower level is finished with the same quality as the upper level with ceiling height of 9 feet and has two bedrooms, bath with laundry facilities and a full kitchen along with a generous size living room. Perfect for the in-laws or those adult children. But that’s not all, this home also has an oasis rear yard, that consists of a 12 x 24 ft heated salt water sports pool at 5.5 feet making it practical for all ages. The rear yard also includes composite deck with glass rail, over 50k of concrete work, mini golf putt area, natural gas BBQ hook up and a 240 square foot cabana with a covered seating area and bar, automated medal shutters and oak stained walls for a cottage feel you will enjoy forever. Cabana is finished in stucco and brick to match the home, also with Ethernet, in ceilings speakers, mini fridge, ceiling fans, lots of pot lights all for entertaining with elegance. Truly a master design and waiting for you to make this your Home Sweet Home (id:39551)
5 Eleanor Court
Tillsonburg, Ontario
Welcome to this remarkable home nestled in a FANTASTIC LOCATION on a serene court, offering the perfect blend of tranquility and sophistication with its stunning ravine backdrop. Step into the rear yard oasis and behold the breathtaking views of the ravine and pond from the custom-designed multi-level deck complete with illuminated steps. As you explore, admire the contoured flagstone walkways and stone features leading to a path descending into the ravine area. Inside, an inviting open concept living area awaits, boasting hardwood floors and heated ceramic floors for added comfort. The gourmet kitchen is a chef's dream, featuring custom cherry cabinetry. Entertain in style with the truly unique wet bar setup in the basement complete with a walkout into the backyard or exit through the basement into the heated garage. Notable upgrades include: appliances (2021), front and rear sliding doors (2021), new rented tankless hot water tank (2024), windows (2021) With so much more to discover, this home is a must-see to fully appreciate its beauty and amenities. Don't miss out on the opportunity to make this exquisite property yours! Schedule a viewing today. (id:39551)
1164 Foxcreek Road
London, Ontario
Welcome to Foxfield area, one of the most highly desirable neighbourhoods in North London. This gorgeous 2-story corner house offers 5 bedrooms, 3.5 bathrooms, 2-door car garage, open porch, double-wide driveway for almost 4 cars, and over 3000 sq.ft finished area, a great choice for a growing family or generating an extra income. Main floor offer a beautiful layout, large living room open to family room with double sided gas fireplace in between both rooms all hardwood flooring and dining area, 2 pc. Bathroom, a good size kitchen, tasteful backsplash, plenty of cabinets, and a new counter top, with glass door leads to wood and large deck in fully fenced backyard. Second floor features a large primary bedroom with 4 pc. Ensuite bath, walk-in closet plus 2 more bedrooms, newer carpet, laundry room, 4 pc. bathroom , and space for computer deck. Lower level offers a separate entrance to the outside, large sized living room, 2 bedrooms, 4 pc. Bathroom, this is an excellent opportunity to be converted to a legal dwelling unit as the seller has the City of London permit for Multi Unit Building, and the drawing for installing a kitchen and laundry room. Notice the Seller never used the electric fireplace in the lower level it sold as is condition. (id:39551)
2217 Dauncey Crescent
London, Ontario
Step into luxury at 2217 Dauncey Crescent, nestled in the coveted Uplands neighborhood of North London. This elegant two-story residence, situated on a spacious 70' corner lot, boasts 4 bedrooms, 3 bathrooms, and a 4-car garage. Impeccable craftsmanship, custom cabinetry, and tasteful finishings adorne each corner of of this 2,675 square foot home. Indulge your culinary passions in the gourmet kitchen, featuring an expansive granite island and a convenient walk-in pantry. No detail has been spared in this meticulously designed abode. Whether you're entertaining guests or simply enjoying quiet evenings and the beautiful sunset at home, 2217 Dauncey Crescent beckons to those with a discerning eye for elegance and comfort. 2217 Dauncey is within a close proximity to a wide array of amenities, including public and catholic schools, shopping destinations, golf courses, the local YMCA, community centers, hiking trails, and a host of other conveniences; ensuring a well-rounded and vibrant community surrounding your home. Don't miss your opportunity to call this place home! (id:39551)
155 St Leger Street Street Unit# 317
Kitchener, Ontario
Unbelievable Mortgage Rate: Just 1.59% - available right here for pre-approved buyers eager to seize this rare opportunity and assume the remaining mortgage at this amazing rate. This beautiful 2-bedroom plus den condo boasts 2 full bathrooms, quartz countertops throughout, high-quality laminate flooring, and an open-concept layout flooded with natural light. The kitchen features high-end stainless steel appliances and a practical island. The space is both spacious and comfortable, with a modern ambiance perfectly suited to urban living. Step out onto the lovely balcony to complete the experience. The building itself offers a fitness room and amenity room perfect for private parties and meetings. Conveniently located just 13 minutes from the University of Waterloo, 8 minutes from Wilfrid Laurier University, and 6 minutes from Conestoga College, Waterloo Campus. Only a 50-minute drive from Mississauga! Plus, it’s within walking distance of Breithaupt Park. Don't miss out on this incredible opportunity! Book your showing now! (id:39551)
