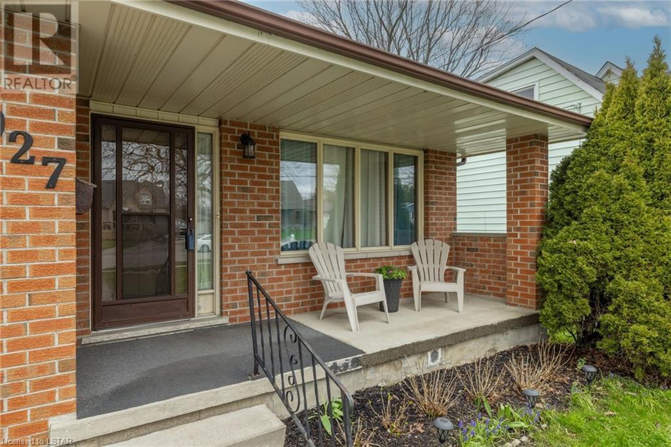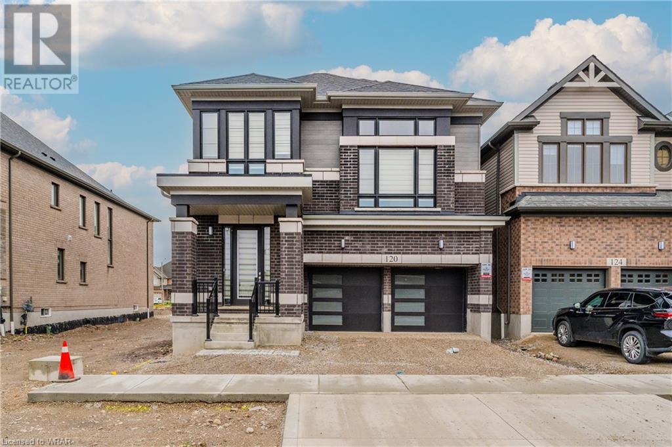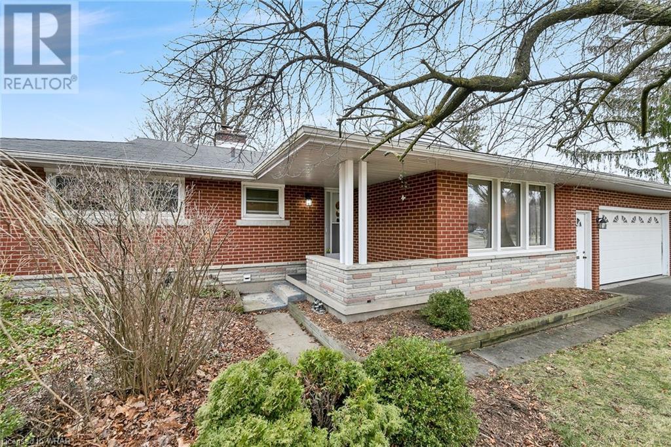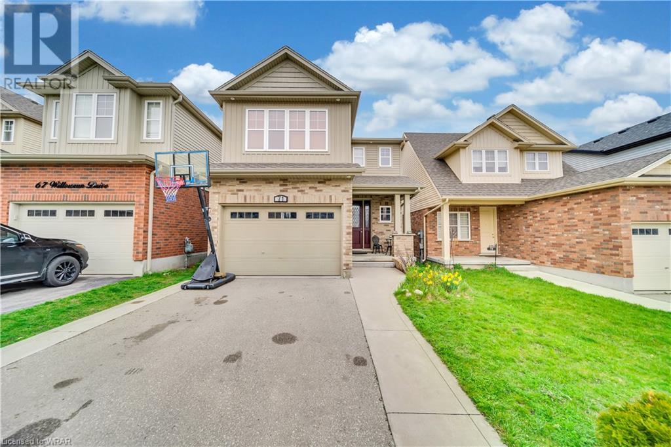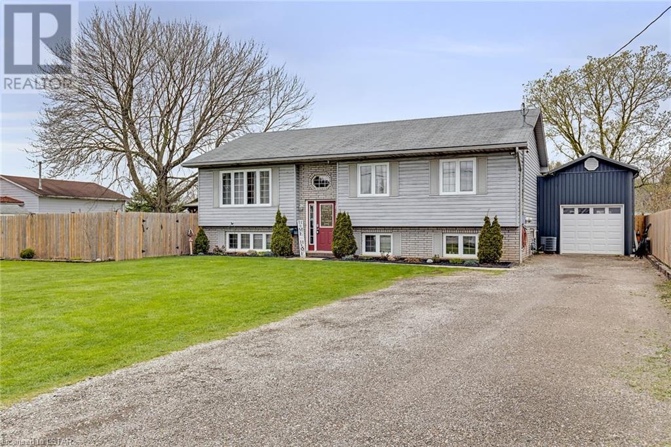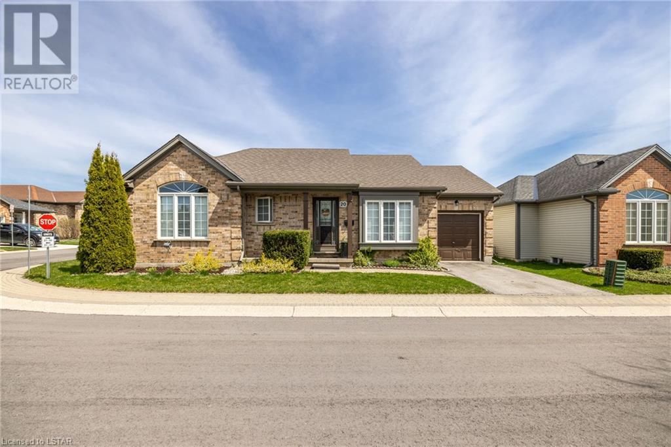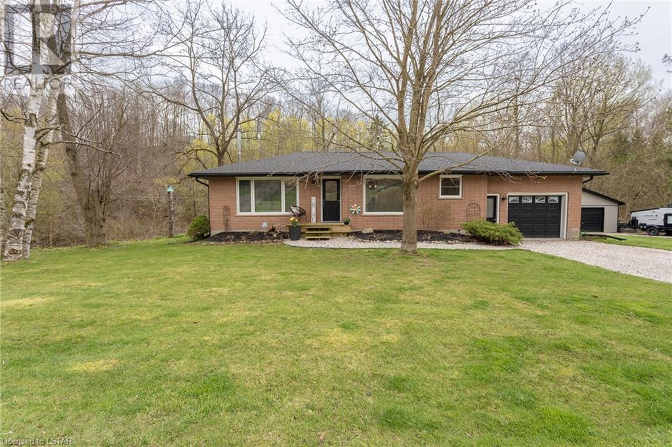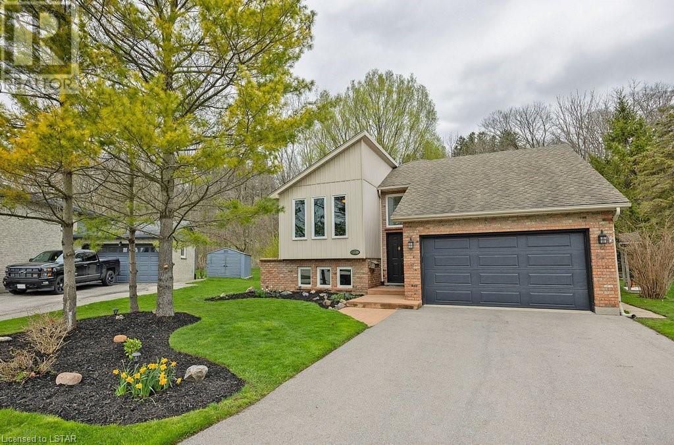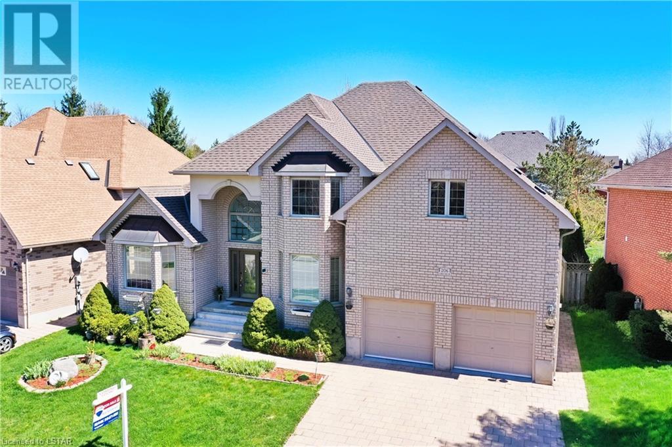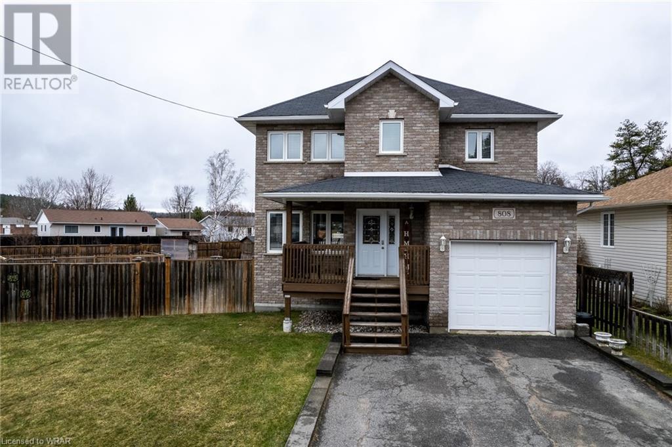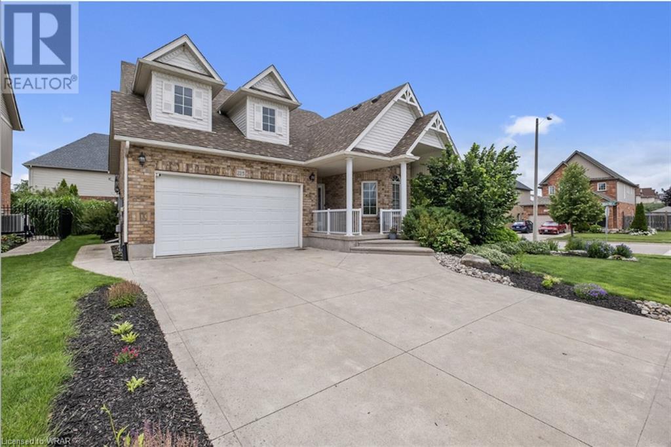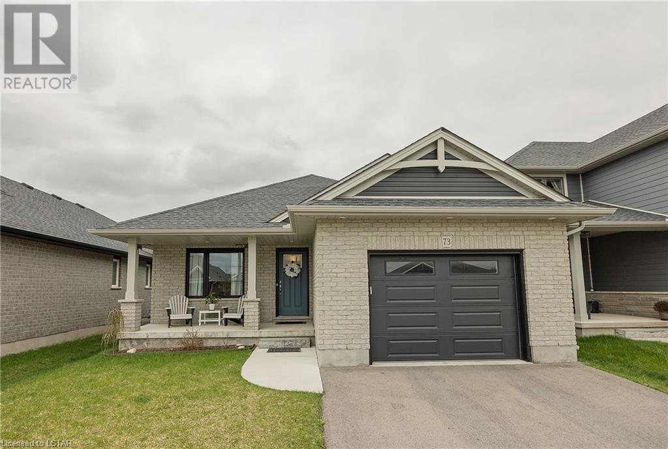Listings
927 Willow Drive
London, Ontario
WELCOME TO 927 WILLOW DRIVE. YOU'LL LOVE THE DEEP LOT FOR FUTURE IN-GOUND POOL, PICKLEBALL, AND THOSE AVID GARDENERS. THIS SOLID BRICK HOME WAS BUILT IN 1986 UNDER CURRENT OWNER. RECENTLY PAINTED IN NEUTRAL COLOURS. THE SUPER SIZED MASTER BEDROOM COULD BE 2 BEDROOMS. COZY FRONT PORCH FOR EVENING COCKTAILS. YOU CAN MOVE IN TOMORROW. (id:39551)
120 Blacklock Street
Cambridge, Ontario
2519 Sqft! Contemporary Elevation! This stunning 4-bedroom, 3.5-bathroom home boasts an open concept main floor design for modern, comfortable living. This home openness is perfect for family gatherings and entertaining friends. The main floor features 9' ceilings and carpet free flooring throughout the main and wet areas. Cooking will become a joy with a kitchen that boasts an island, gleaming granite countertops. Natural light floods this room, creating a warm and inviting atmosphere. Upstairs, the 4-bedroom layout is a haven of comfort and convenience with 2nd Cozy Family room. Unwind in your luxurious primary suite, complete with a walk-in closet and a 5 piece bath. (id:39551)
233 Murdock Avenue
Waterloo, Ontario
Nestled in the highly sought after neighbourhood of Lincoln Heights, this amazing 3+1 bedroom, 2 bath, bungalow is everything you’ve been searching for in your new home! This home is situated along a quiet courtside street. Upon entry, you’ll be greeted with hardwood floors and a bright and spacious living room, with large windows that fill the home with plenty of natural light. Also on the main floor is the renovated kitchen that overlooks the large dining space, which is perfect for hosting formal dinners in. Just off the kitchen, a cozy bonus family room awaits, boasting a gas fireplace and a bay window that provides a picturesque view of the HUGE backyard. For added convenience, there is inside entry from the double-car garage, complete with added storage above. The fully finished basement features a rec-room, an extra bedroom, an additional full bathroom, and a large cold room, providing ample storage for all your belongings. This home is conveniently located within walking distance to Uptown Waterloo, prestigious schools, trails and all the amenities that you need. Just a two-minute drive to the highway, ensures a seamless commute to wherever you need to go, adding to the pleasure and ease of this prime location. This home is truly one of a kind! Don't miss the opportunity to see 233 Murdock Ave for yourself, you won’t be disappointed; book your private showing today!! (id:39551)
71 Willowrun Drive
Kitchener, Ontario
Welcome to 71 Willowrun drive Kitchener. A beautiful and an immaculate detached home with 2,706 sq.ft. of living space, 4 bed, 3.5 bath, fully finished basement with extended driveway in the most desirable Grand River South area of Kitchener. Entering through the covered porch perfect for the enjoying your morning or evening tea or coffee, to the main floor featuring foyer leading to an open concept kitchen with S/S appliances, extended kitchen cabinets for the plenty of storage, backsplash and a breakfast bar. Additionally, it features a spacious living room with big windows allowing abundance of light during the day, a dining room and a powder room. A sliding door opens to the backyard with wooden deck for your family's outdoor summer enjoyment. Freshly painted main floor & led light throughout the main floor. Second floor boasts a master bedroom with 4pc ensuite bathroom and a huge walk-in closet. 3 other good sized bedrooms with 4 pc bathroom and decent size closets. Fully finished , carpet free basement with a huge rec room and 3 pc bathroom. Laundry in the basement. Located in a sought-after area, this home is at 2 min Walk to future Catholic High School, provides convenient access to other top schools, scenic trails, the Grand River, Chicopee ski hill, and major highways like the 401, making all amenities easily reachable. Take advantage of the opportunity to call this lovely property your own and enjoy the peaceful lifestyle it presents. (id:39551)
9475 Springwater Road
St. Thomas, Ontario
Here it is, the house in the country, with a bit of land and just outside of town in move-in condition. These are on the checklist for many, and now 9475 Springwater Rd in the hamlet of Orwell is available, here is your chance. This open-concept home is pristine, but both warm and cozy as well. The main level has a vaulted ceiling, and a large kitchen & dining room with hardwood red oak floors throughout. The lower level boasts a large freshly renovated family room with new laminate floors! You will be ready to entertain in this exceptional space! Step out into the rear of the home and find a large deck, patio and gazebo, this is where you will spend the summer! It is fully fenced so no need to worry about the kids or your furry family members. There is a recent addition of a new garage/shop with heated floors in half of the space with plenty of parking for visitors. There is an abundance of storage space in this home for all your extras and outdoor toys. (id:39551)
335 Lighthouse Road Unit# 20
London, Ontario
Incredible oppertunity to own a detached, vacant land, bungalow with private front and rear yard, in a beautiful, quiet community. This well cared for home is perfect for empty nesters, first time home buyers, and young families. The main floor showcases a large living room and eat in kitchen with vaulted ceilings, a spacious primary bedroom with a walk in closet and 4 piece ensuite, and an additional bedroom with walk in closet and a cheater door to the main 4 piece bathroom. The lower level offers a large recreational area and a bonus room with a 3 piece bathroom. Additionally, ample space for storage. The exterior has a fully fenced yard and your own private 16x10 wooden deck off the kitchen. On top of all the desirable interior finishes, this home is situated in a premium location close to schools, parks, trails, shopping, highway access and so much more. (id:39551)
4219 Thomas Road
Port Stanley, Ontario
Show stopper!! Minutes drive to the beach or a short bike ride into Port Stanley. 0.53 acre and has stunning views of Bells Pond or the 28x28 Detached Shop with Hydro! This property feels like you are living at a cottage all-year-round with stunning views from the decks and tons of privacy in this stunning country setting. This home shows amazing top to bottom. 2 bedrooms on the main floor and 2 bedrooms in the lower level, 2 Bathroom. Roof, Shingles, Soffit, Fascia, Eves Troughs in 2017. Replaced Decking 92018), Furnace & AC (2018), Renovated Shop (2020), Updated Kitchen & Basement. Property has municipal water and a separate well. Schools close by, shopping restaurants, live music & boating min's away plus walking distance to the Elgin Hiking Trail! Basement walk-out to garage. Perfect home for nature lovers or hobbyist. Lots of room in the shop for all your toys and tons of parking for your boat / bike etc. This house has so much to offer and is very rare. (id:39551)
321 Selbourne Drive
Port Stanley, Ontario
PORT STANLEY STUNNER!!! This immaculately maintained raised bungalow has character galore and happens to be nestled on a large ravine lot in a highly desirable neighbourhood in Port Stanley. The inviting open concept living space features large windows & angled ceiling, allowing natural light to gleam across the living room hardwood floors. The Dining area & Kitchen flow seamlessly together with island, plenty of counter space & 4 included Kitchen Appliances (2021). In addition, the main floor also has 3 Bedrooms (including the Primary with double closets & walkout to the upper deck (2021)), as well as a recently renovated 5 piece Bathroom (2022) complete with double sinks, quartz counter, soaker tub & seperate shower. The fully finished lower level offers full sized windows, 2 spacious Bedrooms, large Family Room with cozy carpet (2023), 4 piece Bathroom & Laundry/Utility Room with ample storage. More Noteworthy Updates: Furnace (2018), Sump Pump (2019), Upstairs Bedroom Flooring (2020), Asphalt Driveway (2021). Step outside to your backyard oasis & enjoy the peace & tranquility of the park like setting with professional landscaping, deck, & firepit. This home is a perfect blend of comfort & functionality, offering a serene retreat for you and your family to enjoy for years to come. Welcome home. (id:39551)
206 Ambleside Drive
London, Ontario
This exceptional 4+1 bedroom family home offers spacious living spaces, top-notch finishes, and a highly desirable location, truly a gem. Step into the Grand foyer setting the tone of elegance found throughout the home. The main level boasts an open floor plan, highlighted by a main floor Den with French doors and bay window, creating a perfect space for a home office or study. The formal living room and dining room feature vaulted ceilings, LED lighting, formal crystal chandelier and lots of natural light. The spacious kitchen is a chef's dream, featuring Spanish ceramic tiles, built-in appliances (stove, dishwasher, refrigerator, and microwave), and granite countertops. The main level also includes a convenient 2-piece bathroom and laundry room. The sunken family room is an inviting space, complete with hardwood flooring, gas fireplace, and floor-to-ceiling windows that offer picturesque views of the beautiful, fenced yard. Up the Oak staircase, you'll find bedrooms that are all generously sized and offer double door closets, with extended extra big closets in each room. The master bedroom retreat feature gracious lighting and large windows. The ensuite bathroom is a spa-like oasis, offering a 7-piece setup with upgraded light fixtures. The location of this property is truly outstanding, with Ambleside Park located just across the street. Enjoy the convenience of having amenities and recreational activities just seconds away, making it ideal for families and individuals who value a vibrant lifestyle. Schedule your private viewing today and witness for yourself the quality construction, elegant design and prime location, close to schools and all amenities and just 3 minutes to the University hospital, and Western University and 4 minutes to Masonville Mall, London’s biggest Mall. (id:39551)
808 Second Avenue
Espanola, Ontario
This well-appointed home, constructed in 2008, offers not only everything a family desires indoors but also boasts an absolute GEM of a yard! The main floor features an open-concept living and dining area with hardwood floors and patio doors leading to the deck and hot tub. The kitchen, complete with built-in appliances and a pantry, is a dream for any cook. Conveniently located near the garage access, you'll find the laundry room and a half bath. Upstairs, discover a cozy sitting area, perfect for relaxation or playtime, a full bath, and 3 bedrooms—the primary bedroom includes a full ensuite. The unfinished basement with tall ceilings awaits your personal touch. This property combines two lots, is fully fenced, landscaped, and ready for endless enjoyment! Call today to schedule your viewing. (id:39551)
225 Livingston Boulevard
Baden, Ontario
PERFECT FOR MULTI-GENERATIONAL FAMILIES! With over 4,500 sq ft of living space, this wonderful family home with in-law set-up, is located across the street from the grounds of Historic Castle Kilbride. This unique bungaloft home is detailed with professionally designed landscaping around the entire property, it has an abundance of hardwood floors throughout the interior, high ceilings, and numerous modern updates from this year (2023). Entering the home, you are greeted with a generous front porch and a beautiful front door with double side lites. The main level has 9-foot ceilings throughout and is a brilliant mixture of an open concept layout with a bit of compartmentalization for form and function. The large great room boasts high vaulted ceilings which connect to the second level, pot lights, skylight, a gas fireplace, and the space is open to the dining room and kitchen. The kitchen has plenty of counter space with a raised breakfast bar and a large pantry. The kitchen has been updated with white quartz countertops, stainless steel appliances, lighting, and a Moen faucet. The luxurious main level primary bedroom features a center stone electric fireplace, a large walk-in closet with white custom built-in storage cabinetry, a brand new (2023) white custom ensuite bathroom boasting heated tile floors, double sinks, floor to ceiling tiled walk-in shower with a streamline freestanding soaker bathtub. The main level also features a newly installed powder room and a formal living room. The open concept second level offers a spacious office/den that overlooks the great room and leads to a 3-piece bathroom and two generous sized bedrooms. The open concept lower level was completely renovated in 2023 finished with wide plank premium laminate flooring boasting additional living space that could be used as an in-law suite. The modern kitchenette doubles as a wet bar to support the large family, rec room, fourth bedroom, a 3-piece bathroom, and finished bonus room or gym. (id:39551)
73 Renaissance Drive
St. Thomas, Ontario
Welcome to 73 Renaissance Drive! This elegant MP-built home showcases a gorgeous GCW kitchen with upgraded cabinets. The main floor offers unparalleled convenience, featuring a main-floor laundry room, a spacious master bedroom with a walk-in closet and en suite, along with a secondary bedroom, a powder room, and ample storage. Entertain in style in the expansive living room, boasting a tray ceiling, built-in custom cabinetry, and a lavish 75-inch TV. Relax in comfort with custom blinds and step out onto the covered deck, complete with a natural gas BBQ hookup, perfect for entertaining. Whether enjoying summer nights under the covered back or savouring morning coffee on the charming front porch, this home offers both tranquillity and luxury living. With two additional bedrooms framed in the lower level awaiting your personal touch, along with a fully finished bathroom, this home provides endless possibilities for growth and customization. Nestled in a sought-after area, close to walking trails and parks, this meticulously maintained gem awaits your discovery. Schedule your showing today! (id:39551)
