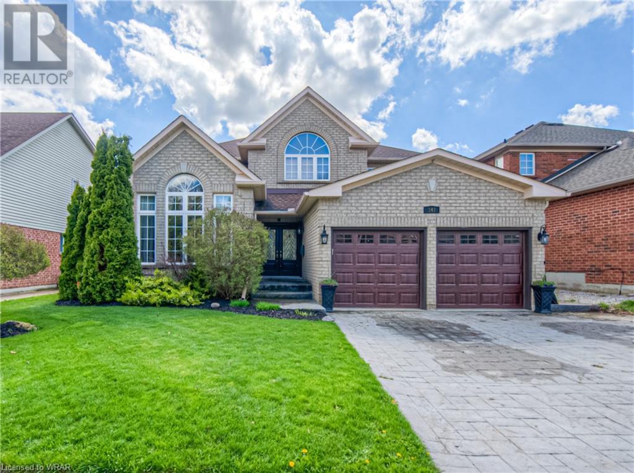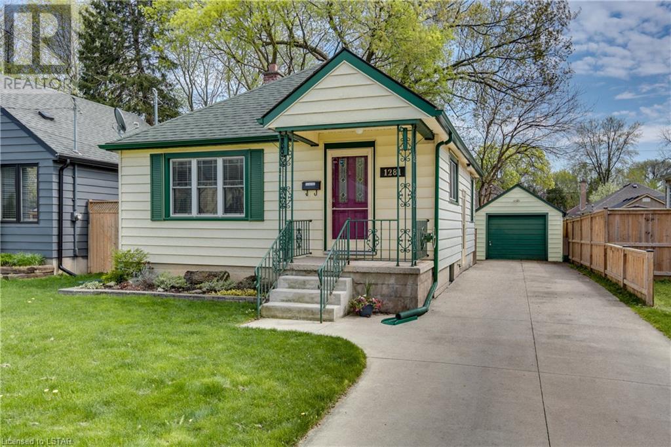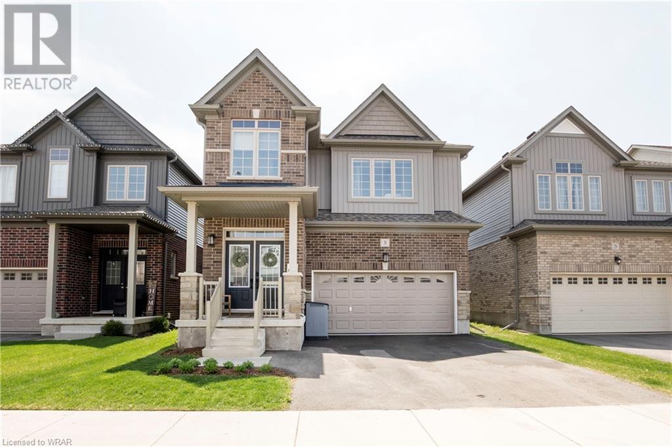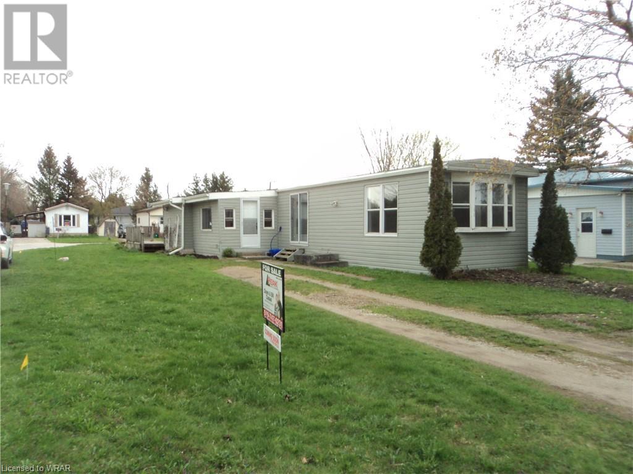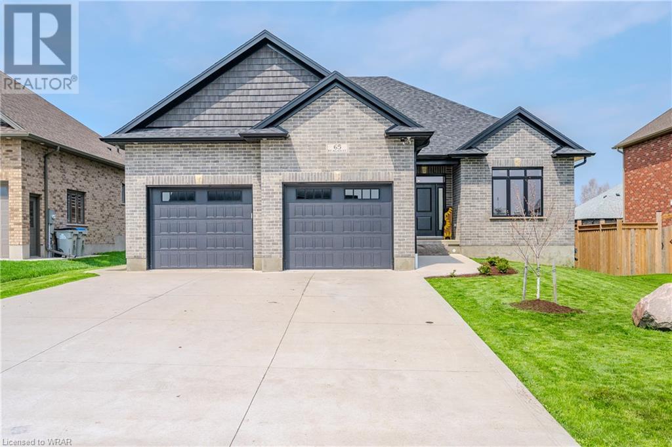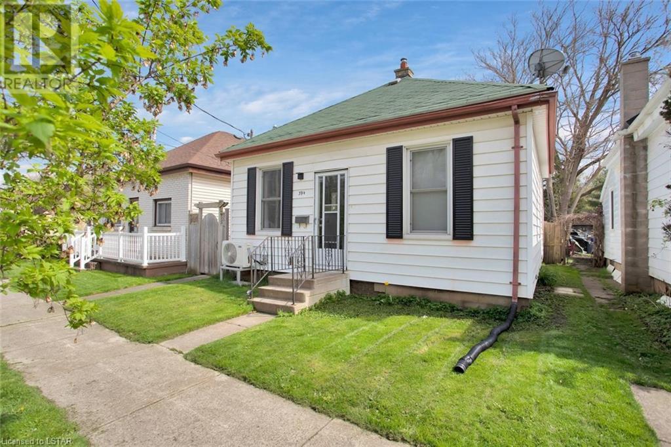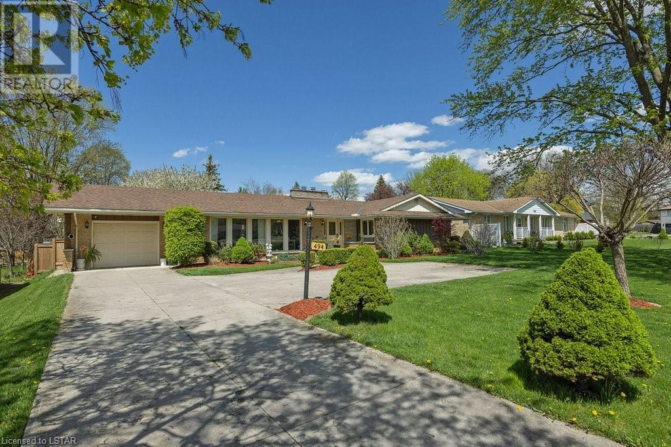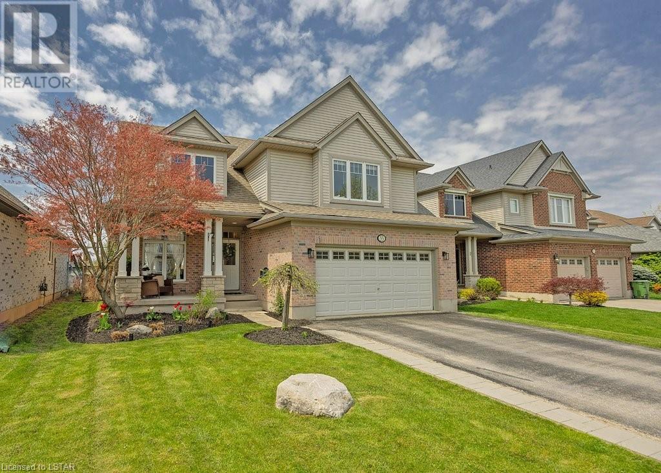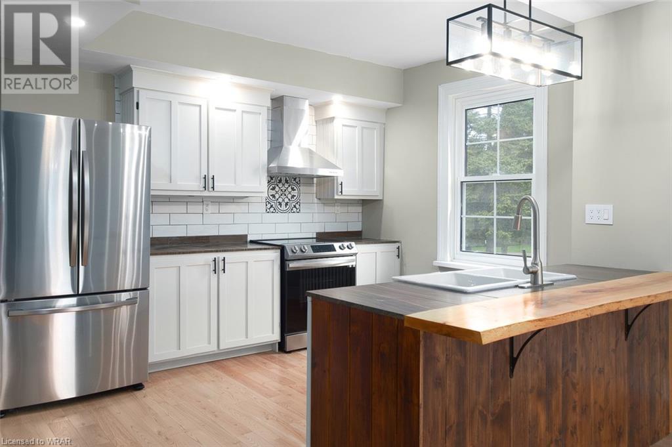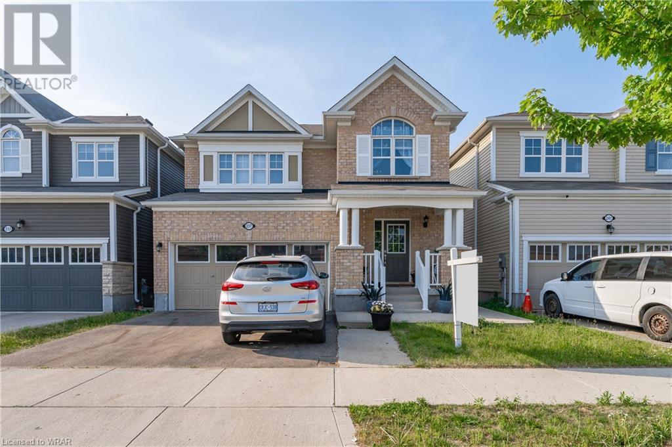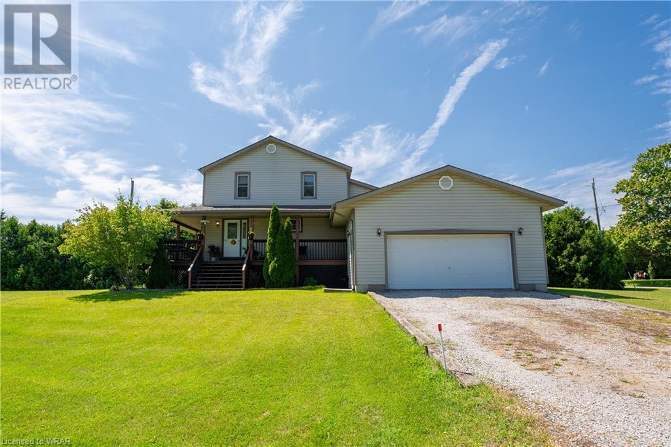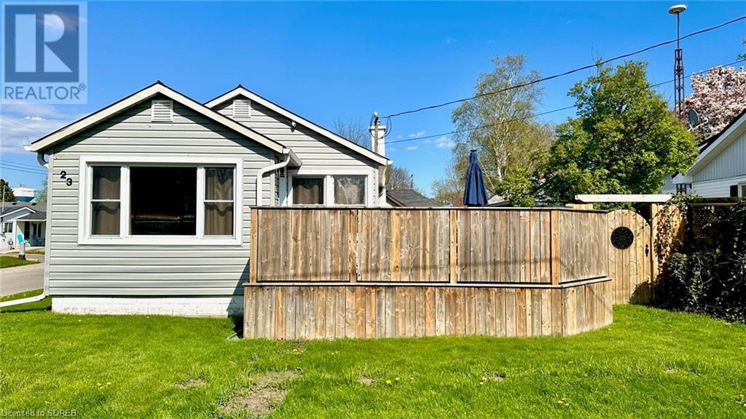Listings
347 Granite Hill Road
Cambridge, Ontario
INDULGE IN THE ESSENCE OF FAMILY LIVING with this stunning over 2700sqft all-brick executive residence nestled in a cherished, family-oriented neighbourhood. Set upon this sprawling premium lot that embraces a lush greenbelt & serene trail. Step into the grand foyer, where timeless sophistication welcomes you. The main level seamlessly blends formality & relaxation, boasting a luminous living & dining space adorned with French doors. The heart of the home lies in the meticulously renovated white kitchen, featuring ample cabinets, a tasteful tiled backsplash, & a walk-in pantry. A breakfast bar overlooks the serene dinette area, flowing effortlessly into the cozy family room with a gas fireplace. Escape to outdoors through garden doors unveiling a picturesque rear yard oasis. Here, a stamped concrete patio, inviting inground heated pool, charming shed, pergola, and vibrant perennial gardens create a haven for relaxation & entertainment. Completing the main level is a thoughtfully designed powder room, private office space, and convenient main floor laundry room offering seamless access to the side yard and garage. Ascend to the upper level, where indulgence awaits in the primary suite boasting a fully renovated 5pc ensuite with a luxurious soaker tub, double vanity, and dual walk-in closets. 3 additional bedrooms, one with its own walk-in closet, & a pristine 4pc complete this level. The massive unfinished lower level is waiting on your finishing touches! Notable features include hardwood throughout all main living spaces, bedrooms, & staircase. Updated light fixtures, California shutters in the family room & kitchen, a newer front, back & side doors. A chlorine pool with a winter safety cover & more! Nestled on a coveted street moments from esteemed schools, public transit, lush parks, places of worship, and walking/biking trails, with effortless access to the nearby 401, this home epitomizes the pinnacle of refined family living. Some virtually staged photos used. (id:39551)
1281 Wilton Avenue
London, Ontario
Cute as a button, adorable, quaint….. you choose a descriptor, they all hold true! This home has been very well maintained, just move in and enjoy. There is a bright functional kitchen, a spacious living room filled with natural light, two bedrooms and a lovely 4 pc bathroom on the main floor. As well an additional room that has been utilized as a 3 season sunroom. The lower level is currently used as a bachelor suite and has its own entrance. It consists of a large recroom a full bathroom with shower and a laundry and utility room with extra storage space. The backyard is fully fenced and nicely landscaped and there is a detached garage that would make for a great workshop or mancave. This home is located on a quiet street, has a concrete driveway and I might add – lovely neighbours. (id:39551)
31 Gourlay Farm Lane Lane
Ayr, Ontario
Welcome to the town of Ayr. It is a great place to raise a family. This house is comprised of 4 bedrooms and 3.5 bathrooms is a spacious open concept main floor comprising of Kitchen with 11 foot island, white upper, and Grey lower cabinets quartz countertops, plus living and dining room area. Main floor also has 9-foot ceilings and home has a mudroom off the entrance to the garage, Main floor powderoom and large entrance way into the home. Off the kitchen you have an upgraded 8 foot sliding doors to a private fenced yard and patio. All the lightfixtures in this home have been upgraded. There are stained hardwood stairs and railigs to the upper level where you will find the 4 bedrooms. The primary has a spacious walk-in closet and a 5pce ensuite. A second bedroom also has its own ensuite.The other 2 bedrooms share a jack and jill bathroom. Laundry is conveniently located on the upper level within its own large finsihed space. A new large community park with a water splash area is ready to open. Great schools, and open spaces. With easy access to Hwy 401 and 403, close to K-W, Cambridge, Paris, Brantford, and Hamilton. (id:39551)
570 York Street
Palmerston, Ontario
Come and experience the quaintness of Palmerston's trailer park. This is where life long friends meet and are introducted to other friends. This large two bed room park model trailer, four peice bath, main floor laundry, eat in kitchen, large bonus room, large lot, enjoyable deck, and a shed. This unit needs your help to bring it back to it's former beauty. Located close to downtown for your shopping needs and next to the walking trail for those evening strolls. This is a great opportunity for the first time home owner or the care free seasoned home owner with other interests. This affordable land leased home can provide what you are looking for in home ownership. All buyers will need to be approved with a signed lease before close. (id:39551)
65 Reagan Street
Milverton, Ontario
WOW! 65 Reagan Street, in the quiet town of Milverton. A bungalow that you MUST see. Over 1,500 square feet of living space on the main floor and an additional 1,400 square feet in the fully finished basement. Only 4 years old built by Stroh Homes. With top quality hardwood flooring throughout the foyer, living room kitchen and dining area. A 9.3' x 3.7' quartz countertop island with plenty of seating at the breakfast bar is a stunning highlight in the kitchen. Soft close drawers and cabinets with lots of pull out organizers. A proper spot for your dining table that features a walk-out to a covered deck with a privacy fence in the backyard. Sit comfortably in the living room while enjoying the gas fireplace. Primary bedroom with a walk-in closet and a 3 piece ensuite featuring a quartz countertop vanity with soft close cabinets along with a beautiful walk-in shower. A second bedroom and a 4 piece main bathroom. Don't miss the main floor laundry room that doubles as a mudroom with access to the garage. Make your way into the basement where your feet will love the high-grade plush carpet. A massive recreation room with room for an oversized sectional, gaming area (pool table), plus a generous corner for your kids to set up their toys. The large windows allow for lots of natural light. TWO lower level bedrooms with generous size closets and a 4 piece bathroom. With in-law suite potential, this home offers a walk-up to the garage which hosts a separate man door on the side of the home. The garage is an oversized double car garage with 12' ceilings and heated floors. PLUS a poured concrete driveway with parking for 4 cars. High-speed fibre optic internet is available and ideal for the family that works from home. (id:39551)
39.5 Ada Street
London, Ontario
Here's your chance to get a detached 2-bedroom home in London at a great price without those pesky condo fees! Located close to paths along the river, shopping, great restaurants, Victoria Hospital, and downtown. This home offers 2 bedrooms, a freshly painted bathroom, and laminate flooring throughout the main living area. Put your finishing touches into action and add even more value. While this home does not include parking, you'll find plenty of street parking available nearby. The large backyard extends your living space for summer BBQs and family get-togethers. Don't miss out and book your showing today! (id:39551)
494 Commissioners Road E
London, Ontario
Welcome to 494 Commissioners Rd E, a remarkable bungalow in South London. Step through the spacious front foyer into the bright and airy living room, complete with an inviting electric fireplace and a convenient door leading to the backyard patio—an ideal spot for entertaining or enjoying serene evenings beneath the stars. The heart of the home lies in the well-appointed kitchen, boasting an island, stainless steel appliances (including a gas stove), a breakfast area, and ample counter and cupboard space—perfect for the culinary enthusiast or busy family. Adjacent is a separate dining room, offering an ideal setting for hosting dinner parties or intimate family meals. Find peace and tranquility in the cozy den, adaptable for use as a home office, library, or relaxation area. Retreat to one of the three generously sized bedrooms for rest and rejuvenation, complemented by two full bathrooms on the main level. Descend downstairs to discover the ultimate in-law suite, featuring a spacious family room, a combined kitchen and recreation room, two additional bedrooms, a bonus room, and a convenient laundry room with a sink. Completing the lower level is a three-piece bathroom, ensuring comfort and privacy for guests or extended family members. Step outside to your own backyard oasis, where outdoor living reaches its pinnacle. Lounge by the sparkling in-ground, salt water pool, installed in 2018, or unwind on the expansive stamped concrete patio spaces. Gather around the fire pit area for cozy evenings with loved ones, while the two sheds provide ample storage for outdoor essentials. Beautiful gardens and sprawling grass space offer endless opportunities for outdoor activities, making this backyard the perfect retreat for both pets and kids. With driveway parking for 7 vehicles and a single-car attached garage, convenience seamlessly blends with functionality in this exceptional property which is conveniently located near Victoria Hospital, schools, and shopping amenities. (id:39551)
55 Penhale Avenue
St. Thomas, Ontario
This spacious two-story home boasts 3+1 bedrooms, one and a half baths, and a double-car garage. Inside, the main floor features a vaulted ceiling in the great room, complemented by a cozy gas fireplace and LVP flooring. The kitchen with quartz countertops (2024), adds a touch of luxury to your culinary adventures and includes a convenient pantry for extra storage. Upstairs you will enjoy the size and elegance of the primary bedroom with large walk-in closet and beautiful window bench. Two other bedrooms, a sitting area and a 4pc bath. The lower level is beautifully finished, offering a large rec room and a separate hobby room as well as storage and rough in for future bathroom. Enjoy the privacy of a fenced backyard, complete with a shed and covered back patio, perfect for outdoor entertaining. Notable features: Furnace 2021, shingles 2016, updated flooring in great room and primary bedroom and freshly painted. Situated in the sought-after Mitchell Hepburn school district, and close to parks, this home offers the perfect blend of comfort, convenience, and style. Welcome Home! (id:39551)
119 Yonge Street S
Walkerton, Ontario
Having undergone a careful years-long restoration to celebrate the home's original features while modernizing to today's standards, this historic home has become a masterpiece. Find what you won't anywhere else. This home has been restructured to have mortise and tenon joinery in post and beam construction proudly supporting the second floor and showing as a beautiful and interesting centrepiece of the main living room. From the street, notice a historic soft yellow-brick facade with stone foundation, steel roof, and painted cedar-shake siding, all set on a deep lot with mature cedars and flowing creek. Formerly a duplex, find 4 bedrooms and 2.5 bathrooms across 1970 square feet of space. Choose between a loft-inspired bedroom with ensuite bath and exposed brick features, or one of the three bedrooms in the main home to call the primary. There is surely enough space for the growing family or multi-generational home. Adding a door between spaces could allow for private work space, AirBnB opportunities, or a separate accessory unit with full bath, kitchen, and separate entrances. Notice historic original pine floors, architectural windows, original spindles and railing, milled baseboard, and cobblestone basement flooring with no shortage of charm. Find great storage or hobby-room space in the basement with walkout entrance and large windows. With brand new kitchen and bathroom features, notice a lean towards the past with bead-board wainscoting, custom tiling feature above the stove, live-edge breakfast bar, and farmhouse sinks. Enjoy the solid oak hardwood flooring from a local mill, brand new kitchen appliances, and main-floor potlighting. Rest on the front porch, hear church bells, and meet friendly neighbours walking by. Take pride in this one-of-a-kind historic home that has been finished with a front-porch work of art by Grey Hollow Timber Frame Co. Book your appointment to see what is truly an unforgettable property! (id:39551)
237 Shady Glen Crescent
Kitchener, Ontario
Absolutely Stunning!! Basement In-law set up!! Side Entrance to Basement!! Detached 3 Bedrooms And Loft In Lieu Of 4th Bedroom. UNIQUE OPPORTUNITY to own the PERFECT family home located in a highly sought-after Trussler neighbourhood and ready for a growing family to move into. Upgraded Chef kitchen with Quartz countertop, backsplash and Stainless Steel Appliances. Enjoy the Big Family Room for all get together. Double car garage and Wider Driveway to park 4 cars. (id:39551)
1845 Charlotteville East Quarter Line
Simcoe, Ontario
Welcome to your dream country estate at 1845 Charlotteville East Quarter Line. Discover the perfect blend of modern elegance and country charm with this stunning property. Upon arrival, you will notice this beautiful 1.5-story home with 4+1 bedrooms and 2+1 bathrooms and over 3000 Sq Ft of finished living space with a wrap-around front covered porch and oversized 2-car garage with a side deck. It sits on a meticulously manicured 1-acre corner lot. Enjoy your morning coffee on your covered front porch while watching the sunrise, and in the evening, sit on your deck and watch the sunset. This meticulously designed home boasts a warm and welcoming ambiance, providing the perfect escape from the hustle and bustle of city life. The main floor consists of a great room, dining room, 4-piece bathroom and an eat-in kitchen with patio doors leading to the side deck and rear yard. Upstairs has four generous size bedrooms and a 3-piece bathroom. The finished basement provides additional space and is an ideal layout for an in-law suite or multigenerational home. It has an extra bedroom, laundry room, living room and 2 piece bathroom. Close to schools, Golf, Norfolk General Hospital, Less than 10 minutes from Simcoe or Delhi, and 15 minutes to Turkey Point or Port Dover. Click on additional pictures for 3D tour. (id:39551)
23 John Street
Port Dover, Ontario
FIRST TIME HOME BUYERS AND LOVERS OF PORT DOVER LEND ME YOUR EARS! ARE YOU LOOKING FOR A HOME THAT'S CLOSE TO ALL OF THE VERY BEST PORT DOVER HAS TO OFFER? DO YOU IMAGINE DAYS SPENT AT THE BEACH, OR WALKS DOWN AT THE PIER ON THE NORTH SHORES OF LAKE ERIE? DO YOU LOVE THE SMELL OF AN ARBOR DOG, FAMOUS CHILLI-WILLIE FRIES OR A PERCH SNACK? COME AND CHECK OUT 23 JOHN STREET. THIS HOME IS SMALL, BUT MIGHTY AND PERFECT FOR THE FIRST TIME HOME OWNER WHO WANTS THE PORT DOVER LIFESTYLE. 23 JOHN STREET, SITS ON A CORNER LOT MEASURING 50 X 100 WITH A FULLY FENCED YARD AND LARGE DECK SPACE. THE HOME FEATURES A LARGE GALLEY KITCHEN, GOOD SIZED FRONT LIVING ROOM WITH ACCESS TO THE DECK, 2 BEDROOMS AND A 3-PIECE BATHROOM. DOWNSTAIRS IS PARTIALLY FINISHED AND AWAITING YOUR FINISHING IDEAS. THERE'S AN ALREADY STARTED REC-ROOM SPACE WITH POT LIGHTING, ANOTHER 3-PIECE BATHROOM AND LAUNDRY/UTILITY SPACE. OUTSIDE FEATURES A CARPORT AND A GOOD SIZED BACKYARD FOR KICKING A SOCCER BALL AROUND OR TOSSING A FOOTBALL. IMAGINE SUMMER NIGHTS SPENT ON YOUR DECK OVERLOOKING THE NEIGHBOURHOOD WHILE COOKING SOME GREAT FOOD ON THE BBQ. BOOK YOUR PERSONAL VIEWING TODAY AND GET YOUR MOVE ON DOWN TO PORT DOVER. (id:39551)
