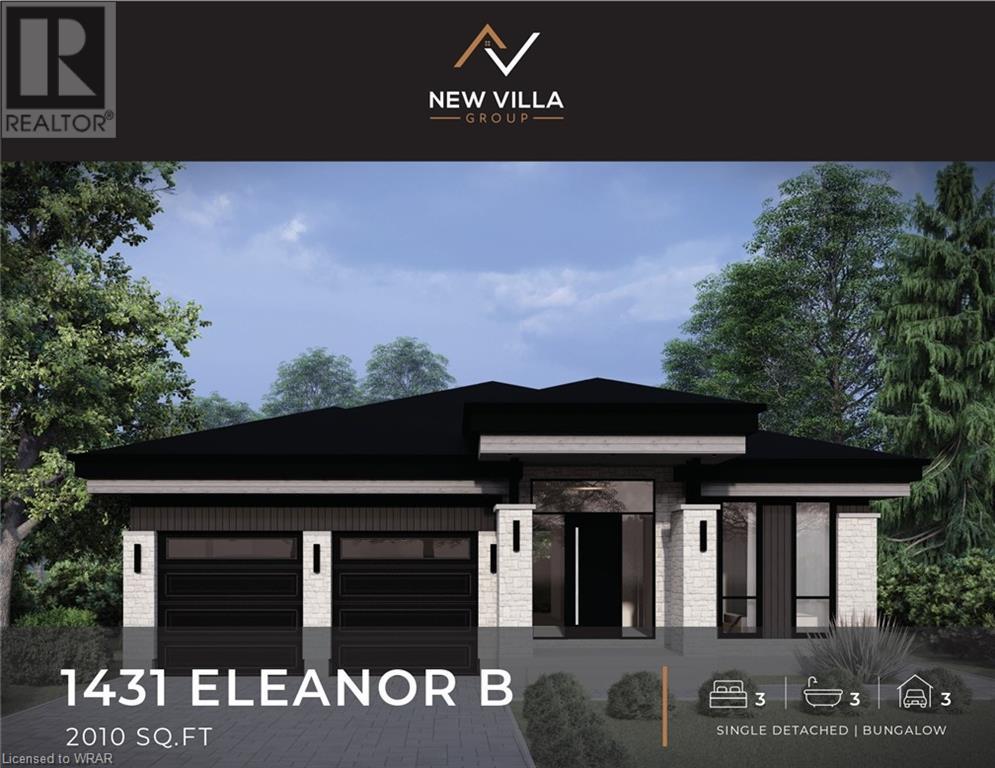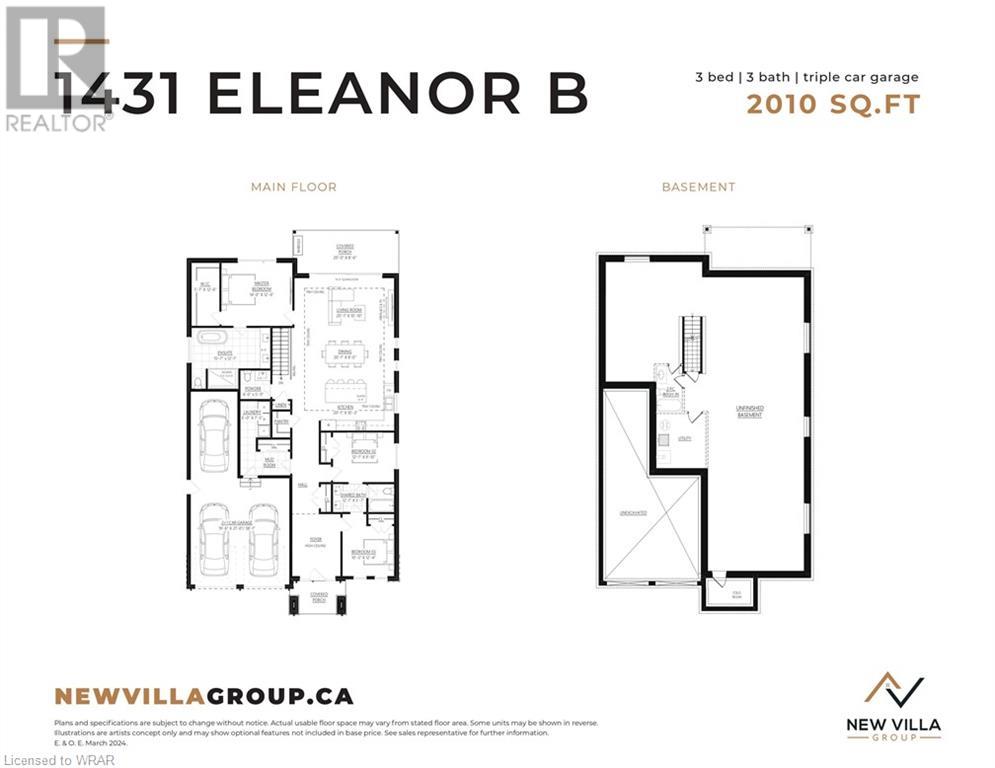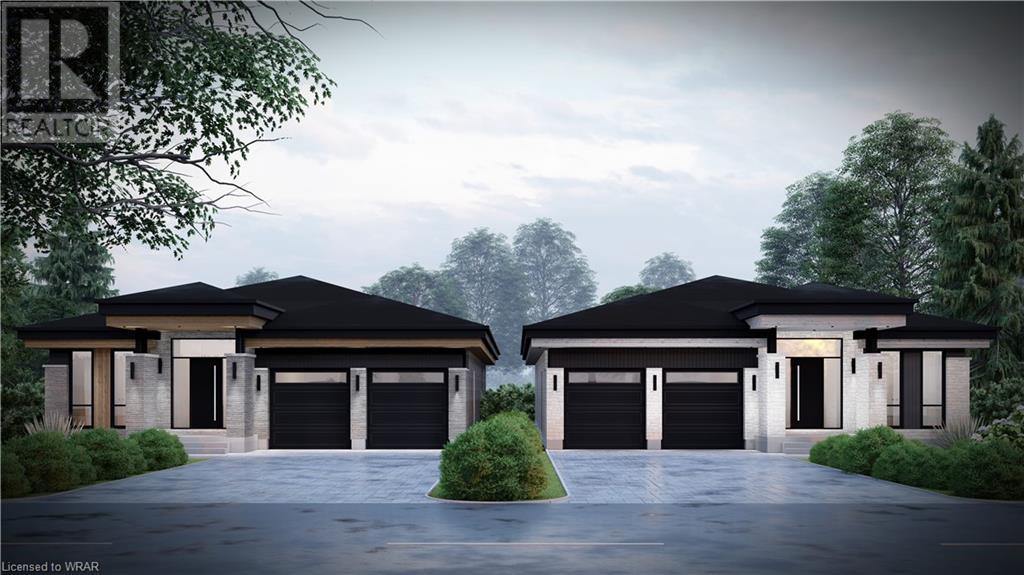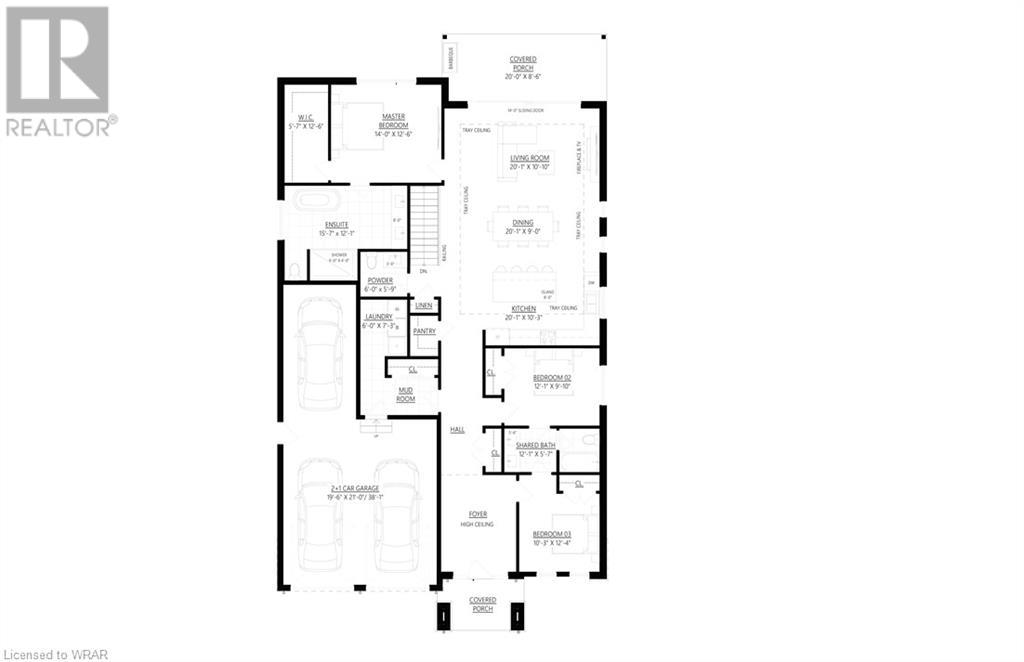3 Bedroom
3 Bathroom
2000
Bungalow
None
Forced Air
$1,399,900
MODERN CUSTOM BUNGALOW WITH TRIPLE CAR GARAGE! Another Quality New Villa Group Build! The Eleanor bungalows located in a quiet mature location close to schools, 401 and all amenities. This home features a stunning open concept layout with a large kitchen, dining and living rooms ideal for entertaining. Spacious primary bedroom with a luxurious 5 piece ensuite and walk-in closet. The other two bedroom features a jack and jill bathroom plus an additional bathroom for your guests. This home come loaded with standard features like engineered hardwood flooring, 9 foot smooth ceilings, imported tile, stunning custom kitchens with soft close drawers and quartz counter tops in the kitchen and all bathrooms. 8 foot interior doors. Main floor laundry room. Brick and stone exterior with a large covered porch. Tandem triple car garage with inside entry. These home are sure to impress. (id:39551)
Property Details
|
MLS® Number
|
40572208 |
|
Property Type
|
Single Family |
|
Amenities Near By
|
Place Of Worship, Schools, Shopping |
|
Community Features
|
Quiet Area |
|
Equipment Type
|
Water Heater |
|
Parking Space Total
|
4 |
|
Rental Equipment Type
|
Water Heater |
Building
|
Bathroom Total
|
3 |
|
Bedrooms Above Ground
|
3 |
|
Bedrooms Total
|
3 |
|
Architectural Style
|
Bungalow |
|
Basement Development
|
Unfinished |
|
Basement Type
|
Full (unfinished) |
|
Constructed Date
|
2024 |
|
Construction Style Attachment
|
Detached |
|
Cooling Type
|
None |
|
Exterior Finish
|
Brick Veneer, Stone |
|
Foundation Type
|
Poured Concrete |
|
Half Bath Total
|
1 |
|
Heating Fuel
|
Natural Gas |
|
Heating Type
|
Forced Air |
|
Stories Total
|
1 |
|
Size Interior
|
2000 |
|
Type
|
House |
|
Utility Water
|
Municipal Water |
Parking
Land
|
Acreage
|
No |
|
Land Amenities
|
Place Of Worship, Schools, Shopping |
|
Sewer
|
Municipal Sewage System |
|
Size Depth
|
120 Ft |
|
Size Frontage
|
50 Ft |
|
Size Total Text
|
Under 1/2 Acre |
|
Zoning Description
|
Res |
Rooms
| Level |
Type |
Length |
Width |
Dimensions |
|
Main Level |
2pc Bathroom |
|
|
Measurements not available |
|
Main Level |
Laundry Room |
|
|
6'0'' x 7'3'' |
|
Main Level |
5pc Bathroom |
|
|
Measurements not available |
|
Main Level |
Bedroom |
|
|
12'1'' x 9'10'' |
|
Main Level |
Bedroom |
|
|
10'3'' x 12'4'' |
|
Main Level |
Full Bathroom |
|
|
15'7'' x 12'1'' |
|
Main Level |
Primary Bedroom |
|
|
14'0'' x 12'6'' |
|
Main Level |
Living Room |
|
|
20'1'' x 10'10'' |
|
Main Level |
Dining Room |
|
|
20'1'' x 9'0'' |
|
Main Level |
Kitchen |
|
|
20'1'' x 10'3'' |
https://www.realtor.ca/real-estate/26755082/pt-lt-14-eleanor-avenue-cambridge





