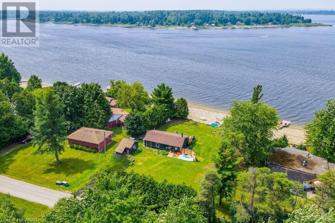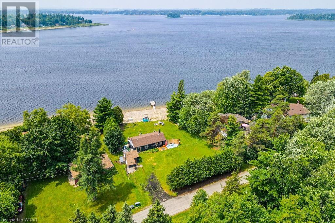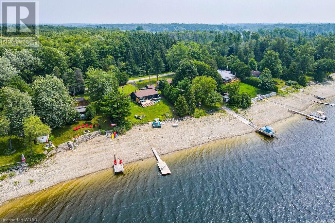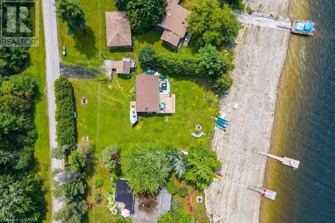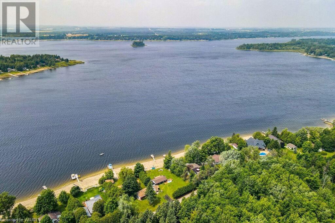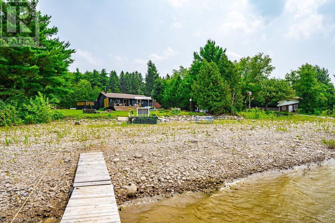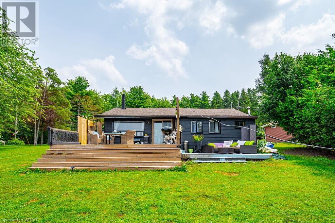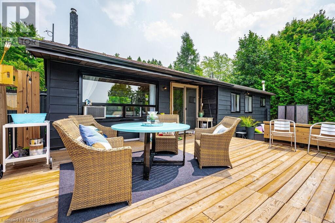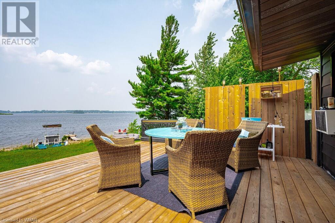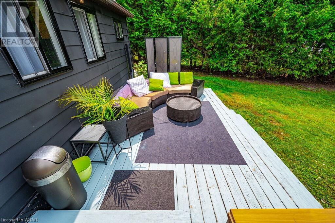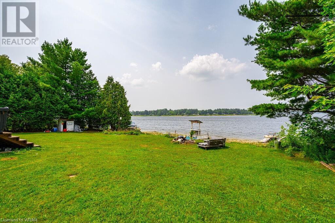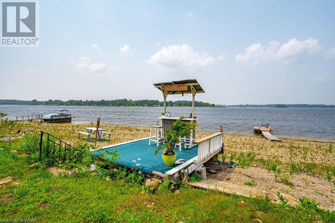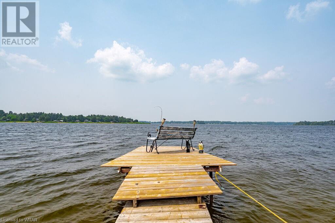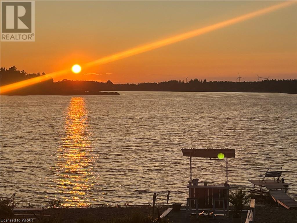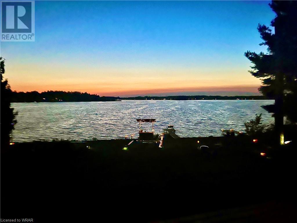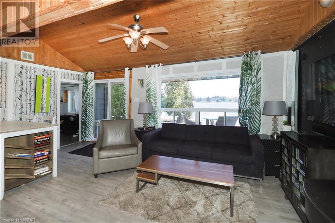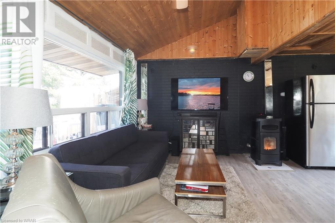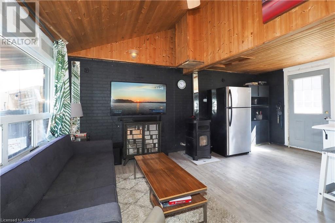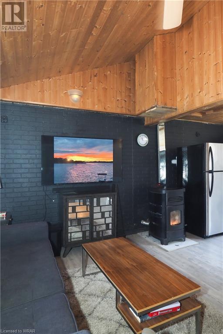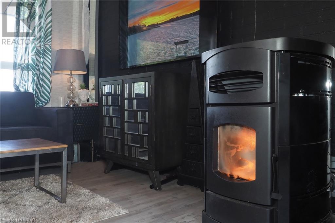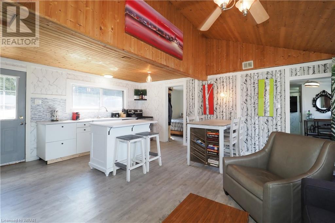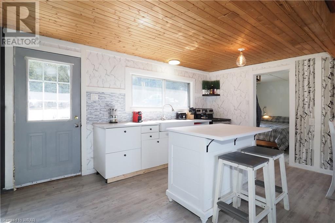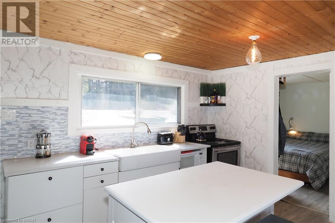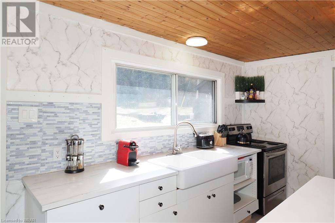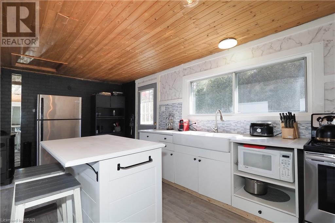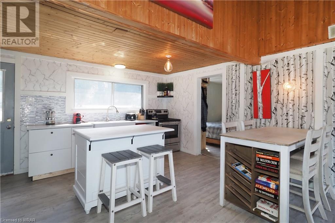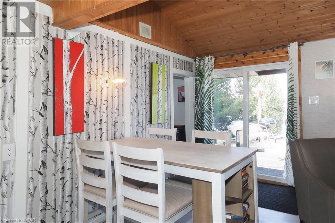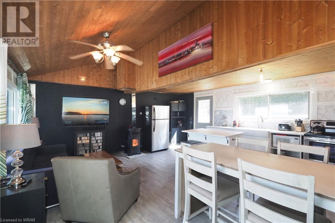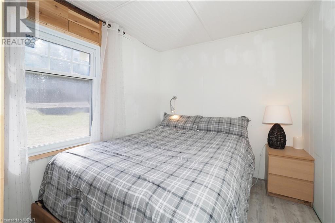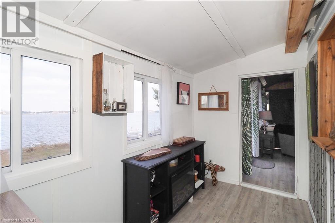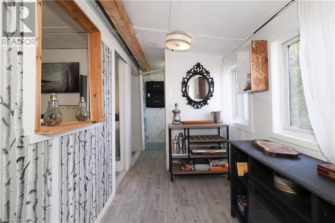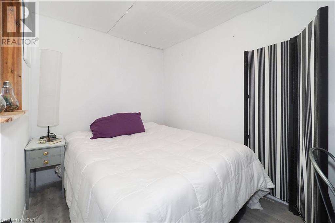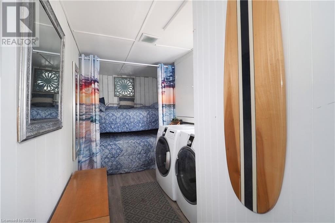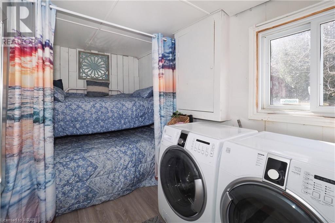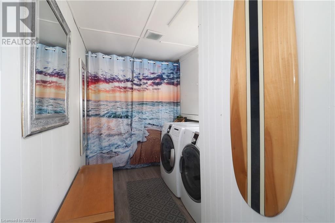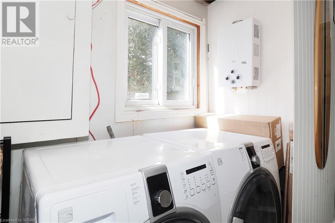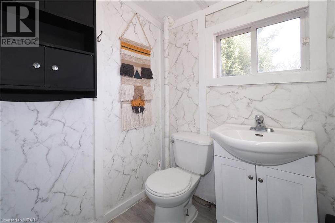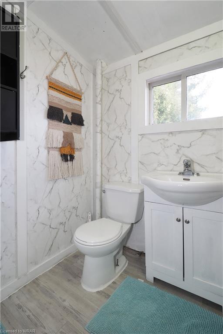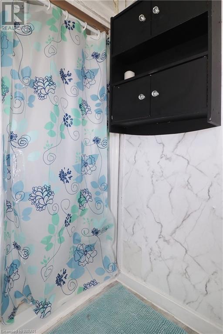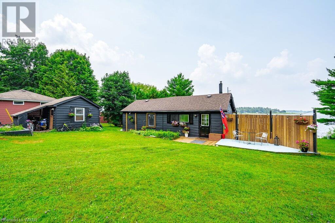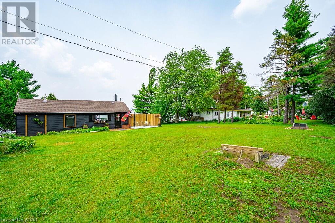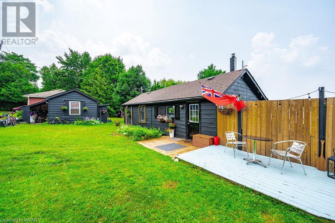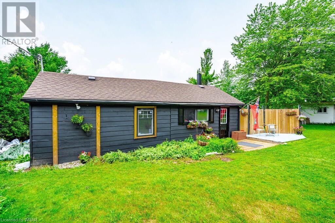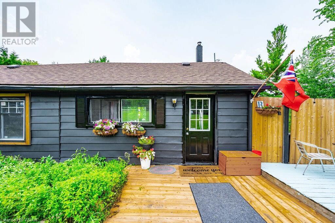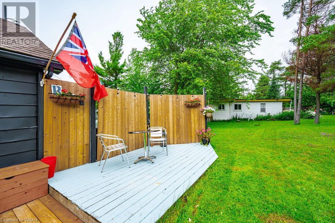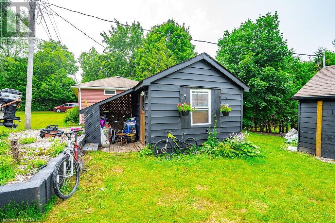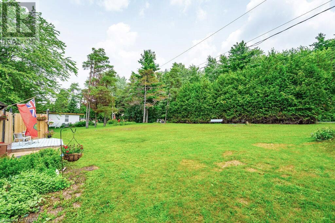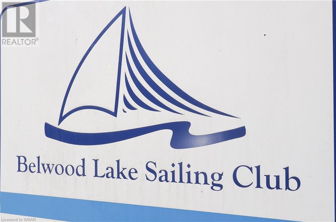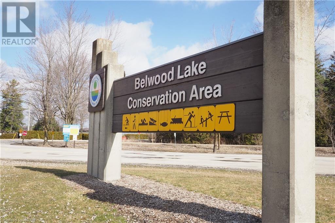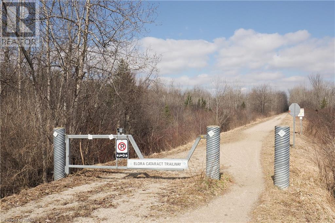3 Bedroom
1 Bathroom
750 sqft
Bungalow
Fireplace
None
Space Heater, Stove
Waterfront
$555,555
Lakeside cottage! Great access for lake activities with 90 feet of waterfront on one of the best lots Belwood Lake has to offer. Sliding door to a large 2-tiered deck ideal for entertaining or relaxing and enjoying breathtaking sunsets. 750 sq.ft. bungalow with 3 bedrooms, bathroom, laundry (full size washer and dryer) and new tankless water heater. Vinyl plank flooring. Some electrical, plumbing and windows have been updated. To take the chill off, a new pellet stove has been added for efficient heating. Private rolling dock (on wheels) convenient for winter storage. Storage shed (10’ x 10’). Located 10 minutes from Fergus, 40 minutes to Kitchener/Waterloo, and within 1 hour of GTA. This seasonal cottage is on leased land from the GRCA. Year-round living is not permitted, but limited winter access – 10 days per month is allowed! Check out these YouTube videos for the Belwood Lake experience! https://www.youtube.com/watch?v=CWrhDJcc4eU and https://www.youtube.com/watch?v=ppHHFvbgKeE (id:39551)
Property Details
|
MLS® Number
|
40567691 |
|
Property Type
|
Single Family |
|
Amenities Near By
|
Golf Nearby, Shopping |
|
Equipment Type
|
None |
|
Features
|
Conservation/green Belt, Crushed Stone Driveway, Country Residential |
|
Parking Space Total
|
6 |
|
Rental Equipment Type
|
None |
|
View Type
|
Direct Water View |
|
Water Front Name
|
Lake Belwood |
|
Water Front Type
|
Waterfront |
Building
|
Bathroom Total
|
1 |
|
Bedrooms Above Ground
|
3 |
|
Bedrooms Total
|
3 |
|
Appliances
|
Dryer, Refrigerator, Stove, Washer |
|
Architectural Style
|
Bungalow |
|
Basement Type
|
None |
|
Constructed Date
|
1947 |
|
Construction Style Attachment
|
Detached |
|
Cooling Type
|
None |
|
Exterior Finish
|
Aluminum Siding |
|
Fireplace Present
|
Yes |
|
Fireplace Total
|
1 |
|
Fixture
|
Ceiling Fans |
|
Foundation Type
|
Unknown |
|
Heating Fuel
|
Pellet |
|
Heating Type
|
Space Heater, Stove |
|
Stories Total
|
1 |
|
Size Interior
|
750 Sqft |
|
Type
|
House |
|
Utility Water
|
Shared Well |
Land
|
Access Type
|
Road Access |
|
Acreage
|
No |
|
Land Amenities
|
Golf Nearby, Shopping |
|
Sewer
|
Septic System |
|
Size Frontage
|
90 Ft |
|
Size Total Text
|
Under 1/2 Acre |
|
Surface Water
|
Lake |
|
Zoning Description
|
A.35.12 |
Rooms
| Level |
Type |
Length |
Width |
Dimensions |
|
Main Level |
Other |
|
|
16'0'' x 10'0'' |
|
Main Level |
Other |
|
|
20'0'' x 16'0'' |
|
Main Level |
Other |
|
|
10'0'' x 10'0'' |
|
Main Level |
Dining Room |
|
|
11'0'' x 9'0'' |
|
Main Level |
Office |
|
|
10'0'' x 5'0'' |
|
Main Level |
Laundry Room |
|
|
Measurements not available |
|
Main Level |
3pc Bathroom |
|
|
Measurements not available |
|
Main Level |
Bedroom |
|
|
10'4'' x 7'3'' |
|
Main Level |
Bedroom |
|
|
10'6'' x 7'6'' |
|
Main Level |
Bedroom |
|
|
11'6'' x 7'0'' |
|
Main Level |
Kitchen |
|
|
17'0'' x 9'0'' |
|
Main Level |
Living Room |
|
|
11'0'' x 10'0'' |
https://www.realtor.ca/real-estate/26722663/950-ninth-street-belwood-lake
