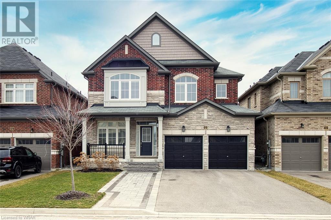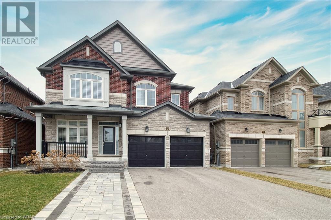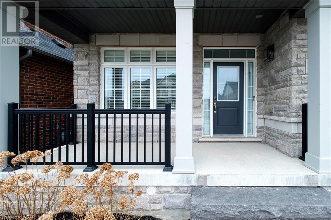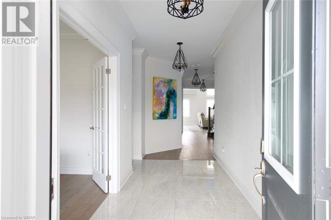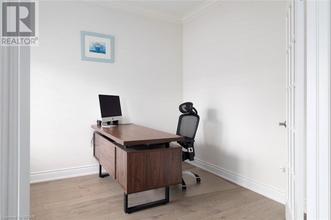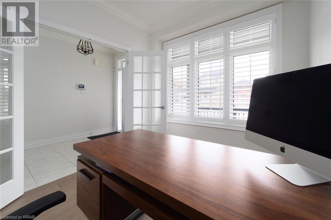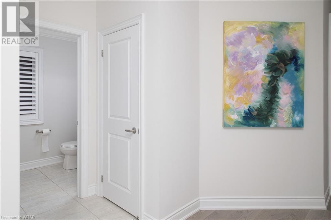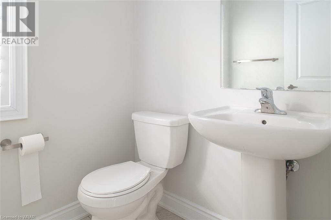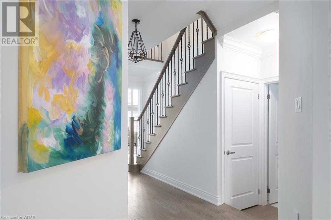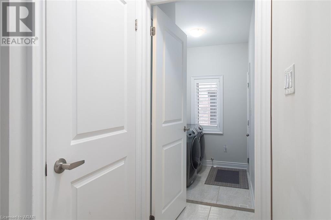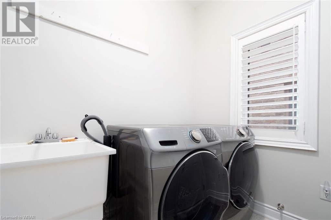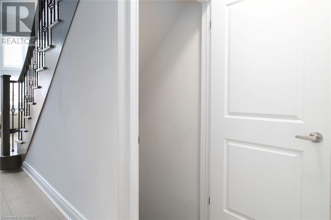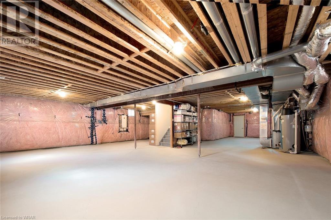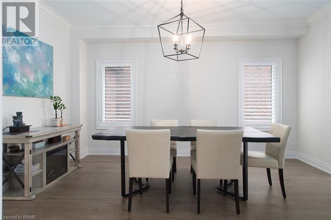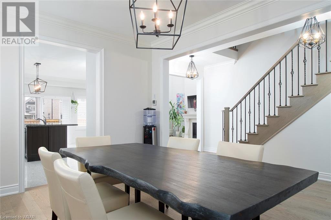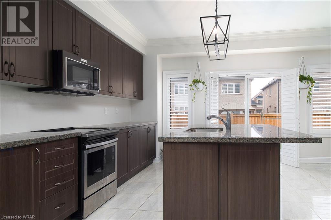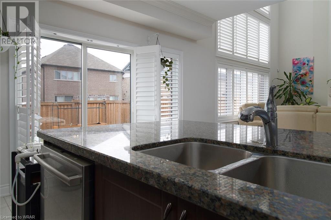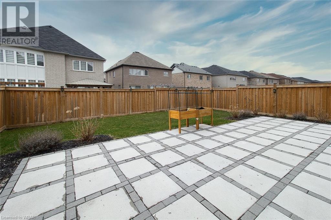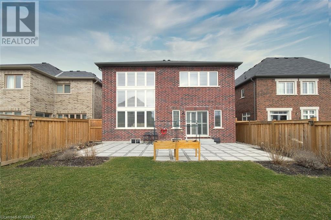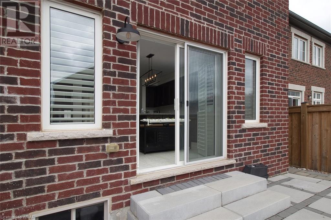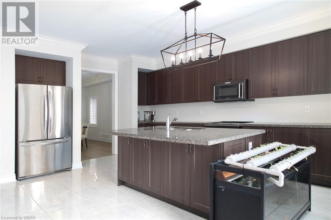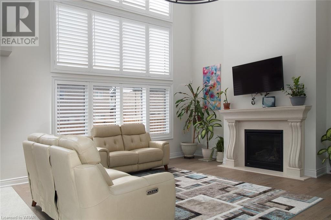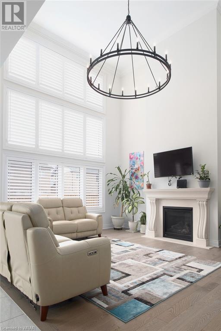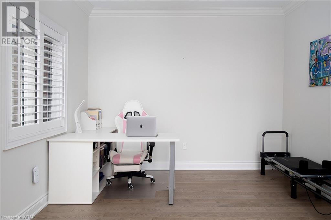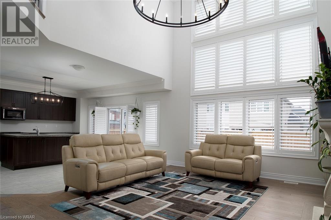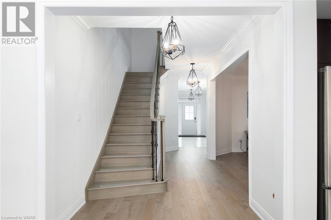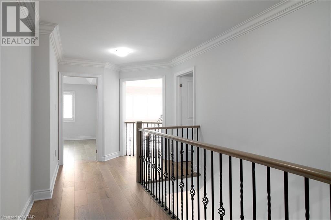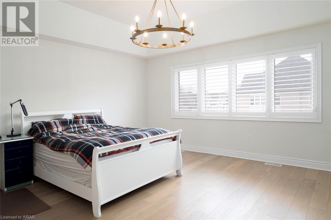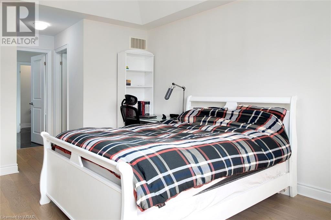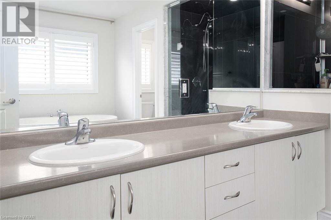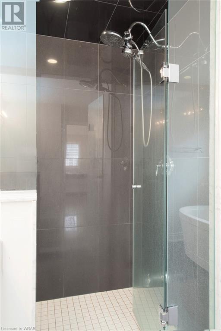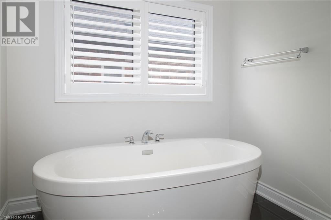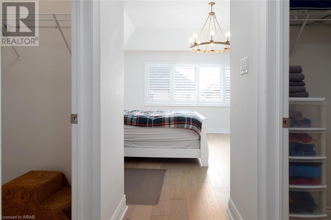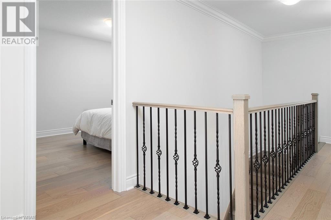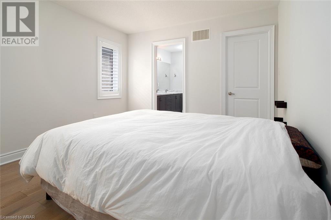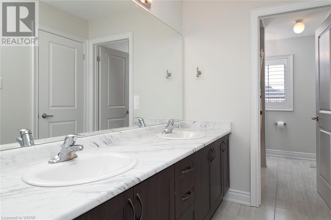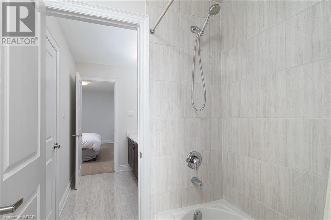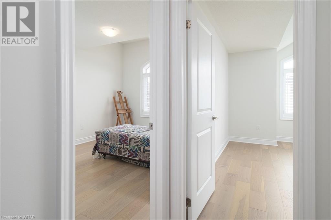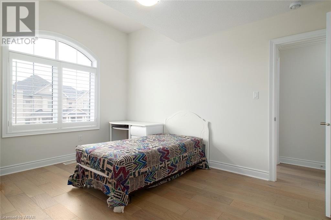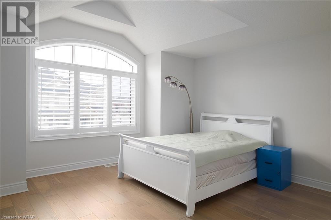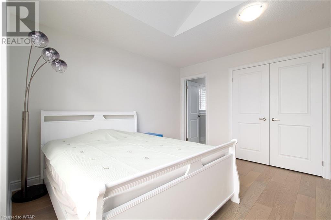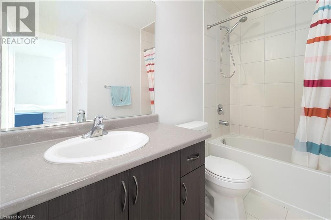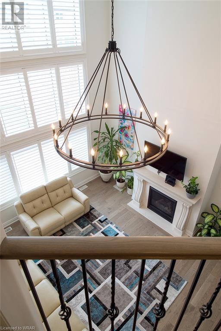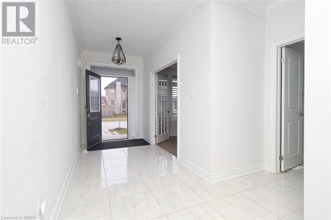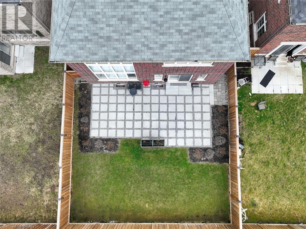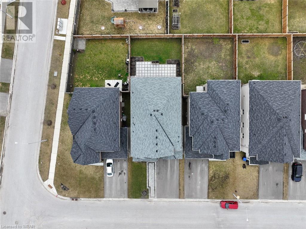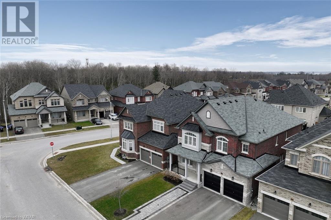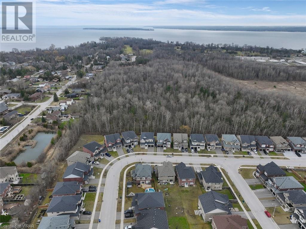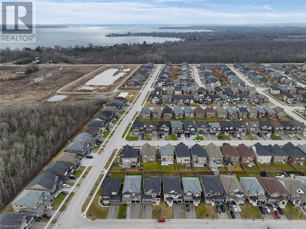4 Bedroom
4 Bathroom
3097
2 Level
Fireplace
Central Air Conditioning
Forced Air
Landscaped
$1,450,000
A home where the details have been perfected, and the upgrades continue inside and out, is one worth making a move for! From the first glimpse, notice hints that this will be a home to remember. With an extended paver walkway to the front steps, attractive brick and stone front facade, steel roof design accent, arched windows, faux cedar shake gable front finishes, and covered front porch, the home was built to impress. Inside, enjoy the result of a builder who took pride in their work. Offering elegant crown mouldings, stunning chandelier from 18-foot ceiling, private office with french doors, granite kitchen counters, stainless-steel kitchen appliances, main-floor laundry, California shutters, engineered hardwood floors through both levels, custom light fixtures, 9-ft main-floor ceilings, plaster-finished gas fireplace surround, and separate main-floor den. With over 3000 square feet, and room to expand in the unfinished basement, have access to space for the entire family and your guests, here. The primary bedroom is outfitted with two walk-in closets, tray ceiling, and a luxurious 5-piece ensuite bathroom with standalone soaker tub, and walk-in glass shower. Offering a second bedroom with ensuite bathroom, and two additional bedrooms which share direct access to a 5-piece bathroom, each bedroom is provided with great privileges. Enjoy the warmer months outdoors in the fully-fenced yard with spacious custom patio and beautiful gardens, all under the open sky. Located just a few blocks from lake, golf, trail, and parkland access, your leisure time will be spent doing the things you love. With all of this offered under one roof, this home makes for an exceptional luxury custom home to call your own. See it today! (id:39551)
Property Details
|
MLS® Number
|
40555167 |
|
Property Type
|
Single Family |
|
Amenities Near By
|
Golf Nearby, Park, Place Of Worship, Playground, Schools |
|
Community Features
|
Community Centre |
|
Equipment Type
|
Rental Water Softener, Water Heater |
|
Features
|
Paved Driveway, Automatic Garage Door Opener |
|
Parking Space Total
|
6 |
|
Rental Equipment Type
|
Rental Water Softener, Water Heater |
|
Structure
|
Porch |
Building
|
Bathroom Total
|
4 |
|
Bedrooms Above Ground
|
4 |
|
Bedrooms Total
|
4 |
|
Appliances
|
Central Vacuum, Dishwasher, Dryer, Refrigerator, Stove, Water Softener, Washer, Microwave Built-in |
|
Architectural Style
|
2 Level |
|
Basement Development
|
Unfinished |
|
Basement Type
|
Full (unfinished) |
|
Constructed Date
|
2018 |
|
Construction Style Attachment
|
Detached |
|
Cooling Type
|
Central Air Conditioning |
|
Exterior Finish
|
Brick, Stone |
|
Fire Protection
|
Smoke Detectors, Alarm System, Security System |
|
Fireplace Present
|
Yes |
|
Fireplace Total
|
1 |
|
Foundation Type
|
Poured Concrete |
|
Half Bath Total
|
1 |
|
Heating Fuel
|
Natural Gas |
|
Heating Type
|
Forced Air |
|
Stories Total
|
2 |
|
Size Interior
|
3097 |
|
Type
|
House |
|
Utility Water
|
Municipal Water |
Parking
Land
|
Access Type
|
Water Access |
|
Acreage
|
No |
|
Fence Type
|
Fence |
|
Land Amenities
|
Golf Nearby, Park, Place Of Worship, Playground, Schools |
|
Landscape Features
|
Landscaped |
|
Sewer
|
Municipal Sewage System |
|
Size Depth
|
114 Ft |
|
Size Frontage
|
42 Ft |
|
Size Total Text
|
Under 1/2 Acre |
|
Zoning Description
|
R2-13 |
Rooms
| Level |
Type |
Length |
Width |
Dimensions |
|
Second Level |
Bedroom |
|
|
14'5'' x 10'11'' |
|
Second Level |
5pc Bathroom |
|
|
Measurements not available |
|
Second Level |
Bedroom |
|
|
14'0'' x 10'5'' |
|
Second Level |
4pc Bathroom |
|
|
Measurements not available |
|
Second Level |
Bedroom |
|
|
15'3'' x 13'10'' |
|
Second Level |
Full Bathroom |
|
|
Measurements not available |
|
Second Level |
Primary Bedroom |
|
|
16'5'' x 20'6'' |
|
Main Level |
Den |
|
|
10'11'' x 10'11'' |
|
Main Level |
Living Room |
|
|
16'11'' x 15'0'' |
|
Main Level |
Kitchen |
|
|
19'2'' x 13'1'' |
|
Main Level |
Dining Room |
|
|
15'5'' x 11'11'' |
|
Main Level |
Mud Room |
|
|
10'11'' x 5'11'' |
|
Main Level |
2pc Bathroom |
|
|
Measurements not available |
|
Main Level |
Office |
|
|
10'10'' x 8'9'' |
https://www.realtor.ca/real-estate/26641219/931-larter-street-innisfil
