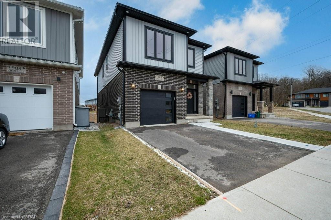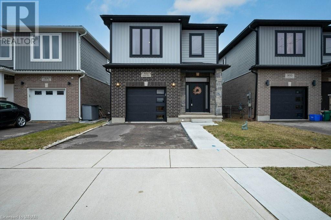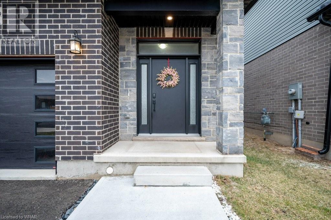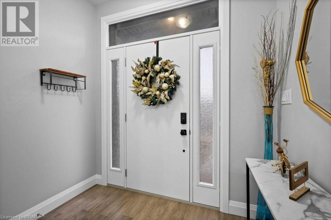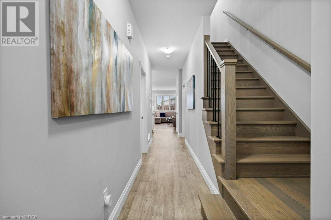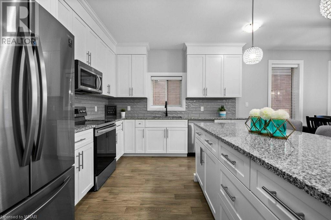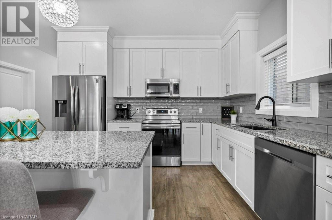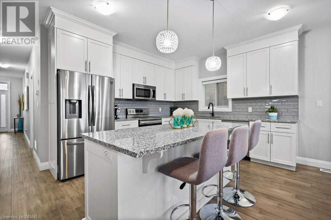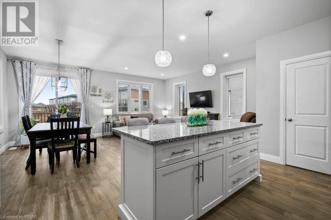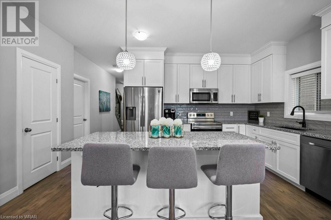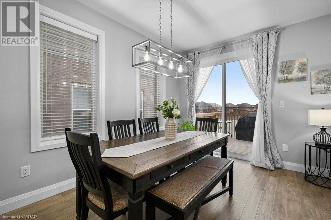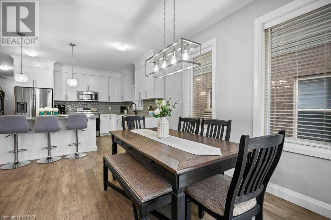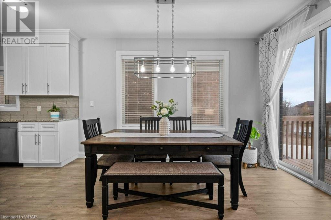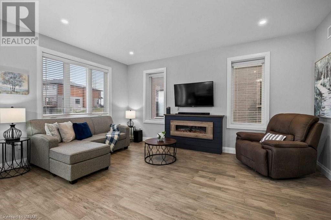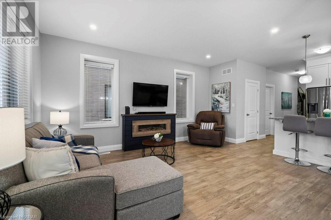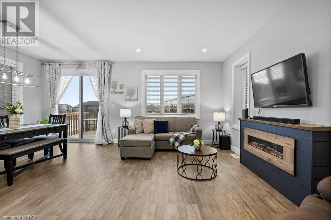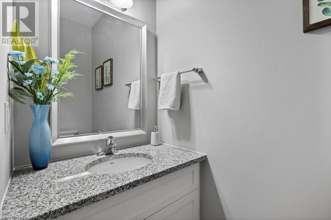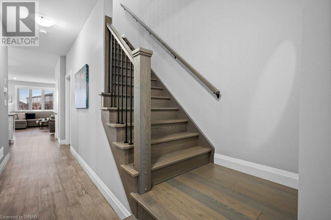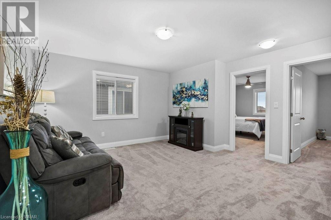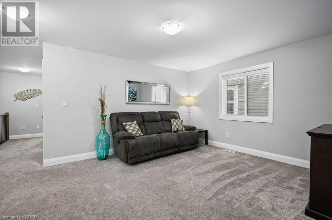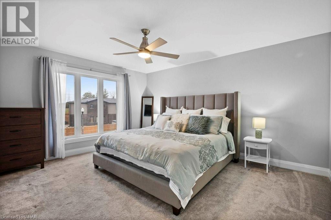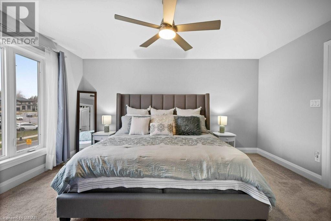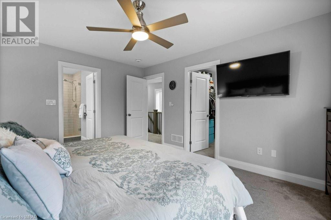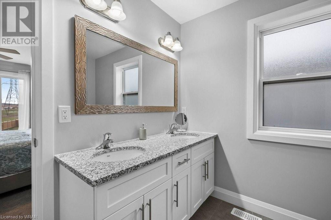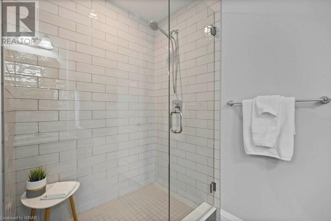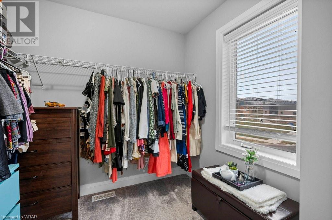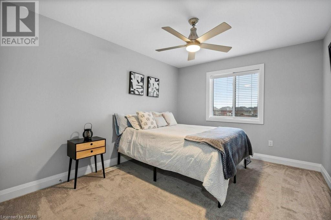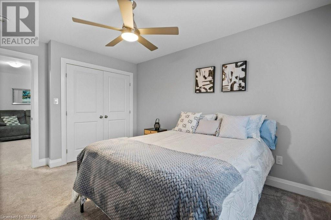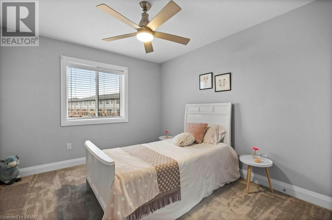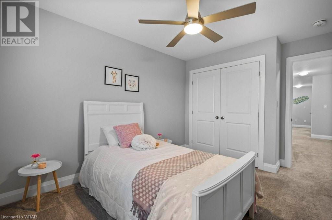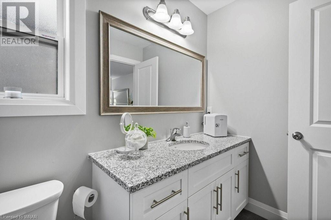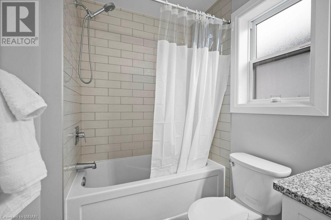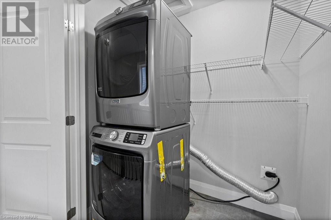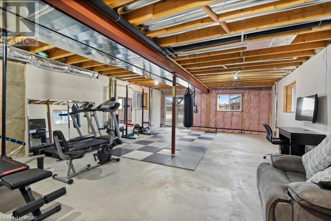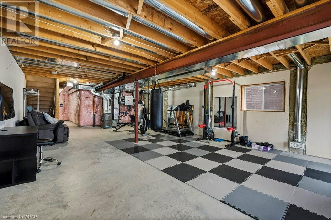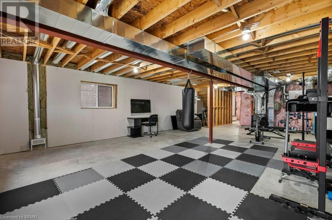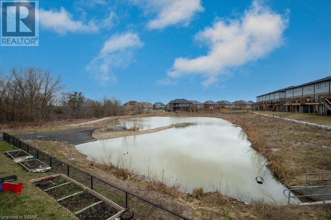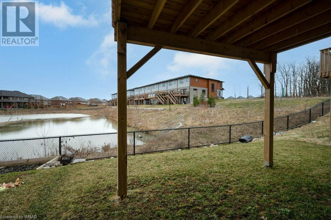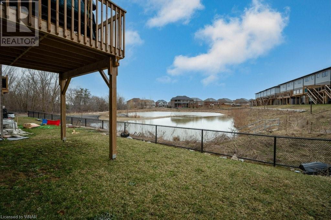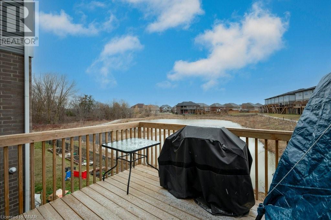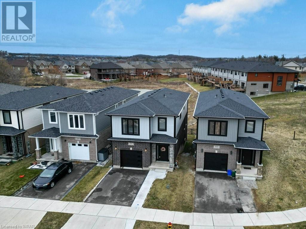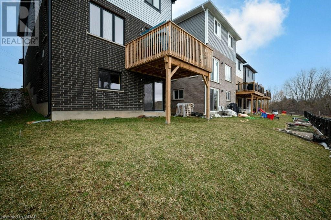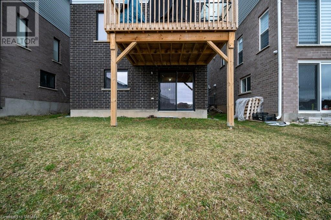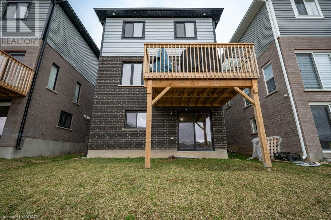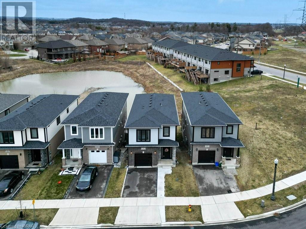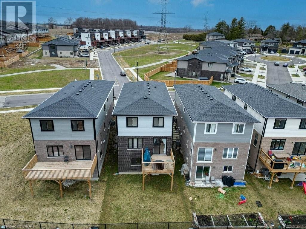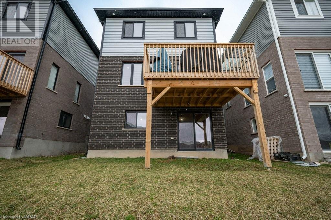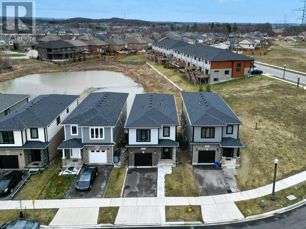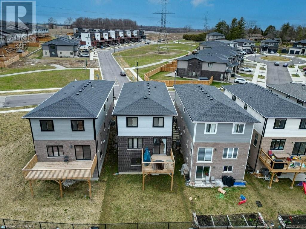3 Bedroom
3 Bathroom
2121
2 Level
Central Air Conditioning
Forced Air
$1,074,900
Welcome to the home that will check all your boxes!!.. Located in the Beautiful Neighbourhood of Doon South theres this gorgeous Single detached home with over 2,000 sqft of living space, and featuring a walk-out basement, second floor family room, a deck overlooking a lake, with no backyard neighbours, and a partially finished basement with in-law potential due its oversized windows, and sliding door. This home comes Full of upgrades throughout starting with the gorgeous upscale chef's kitchen with stainless steel appliances, granite counter tops, kitchen island, and a beautiful backsplash, then continuing with the luxury laminated floors, solid wood stair case with iron pickets, upgraded bathrooms including granite counter tops in all, and much much more. This homes is located within minutes to the 401 making great for commuters!! (id:39551)
Property Details
|
MLS® Number
|
40557315 |
|
Property Type
|
Single Family |
|
Amenities Near By
|
Park, Schools |
|
Parking Space Total
|
3 |
Building
|
Bathroom Total
|
3 |
|
Bedrooms Above Ground
|
3 |
|
Bedrooms Total
|
3 |
|
Appliances
|
Central Vacuum, Dishwasher, Dryer, Refrigerator, Stove, Washer, Microwave Built-in |
|
Architectural Style
|
2 Level |
|
Basement Development
|
Partially Finished |
|
Basement Type
|
Full (partially Finished) |
|
Construction Style Attachment
|
Detached |
|
Cooling Type
|
Central Air Conditioning |
|
Exterior Finish
|
Brick Veneer, Vinyl Siding |
|
Foundation Type
|
Poured Concrete |
|
Half Bath Total
|
1 |
|
Heating Fuel
|
Natural Gas |
|
Heating Type
|
Forced Air |
|
Stories Total
|
2 |
|
Size Interior
|
2121 |
|
Type
|
House |
|
Utility Water
|
Municipal Water |
Land
|
Acreage
|
No |
|
Land Amenities
|
Park, Schools |
|
Sewer
|
Municipal Sewage System |
|
Size Depth
|
98 Ft |
|
Size Frontage
|
30 Ft |
|
Size Total Text
|
Under 1/2 Acre |
|
Zoning Description
|
R2 |
Rooms
| Level |
Type |
Length |
Width |
Dimensions |
|
Second Level |
Full Bathroom |
|
|
Measurements not available |
|
Second Level |
Primary Bedroom |
|
|
12'11'' x 15'1'' |
|
Second Level |
Bedroom |
|
|
10'4'' x 13'7'' |
|
Second Level |
Bedroom |
|
|
10'7'' x 13'7'' |
|
Second Level |
4pc Bathroom |
|
|
Measurements not available |
|
Second Level |
Family Room |
|
|
15'4'' x 14'3'' |
|
Main Level |
Foyer |
|
|
7'9'' x 7'11'' |
|
Main Level |
Living Room |
|
|
11'6'' x 16'9'' |
|
Main Level |
Dining Room |
|
|
8'3'' x 16'9'' |
|
Main Level |
Kitchen |
|
|
15'11'' x 8'6'' |
|
Main Level |
2pc Bathroom |
|
|
Measurements not available |
https://www.realtor.ca/real-estate/26647349/904-chapel-hill-court-kitchener
