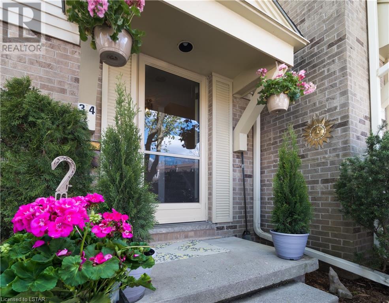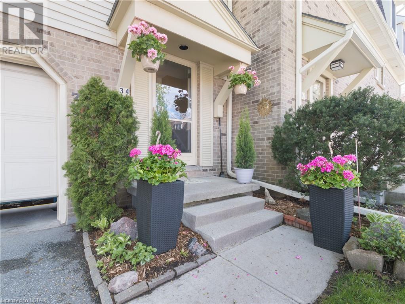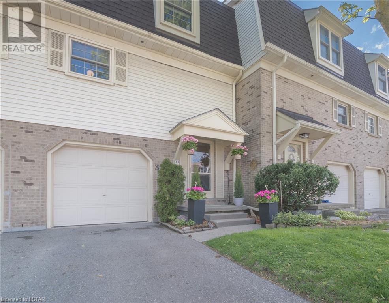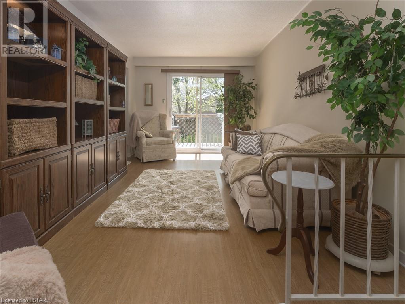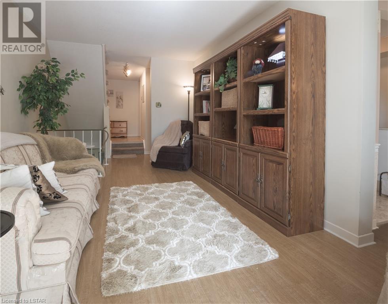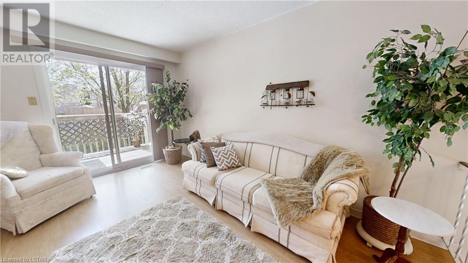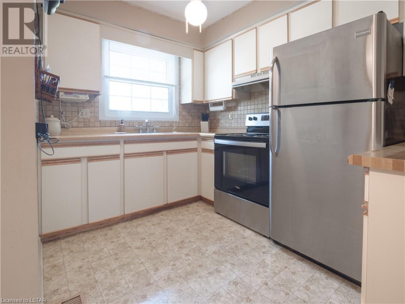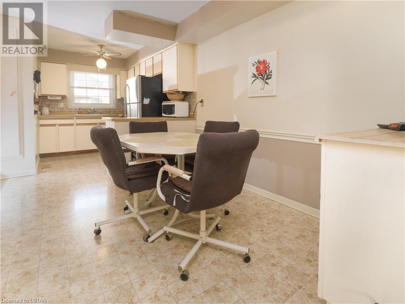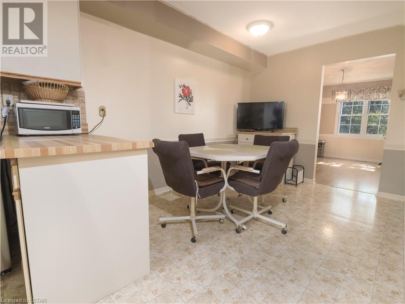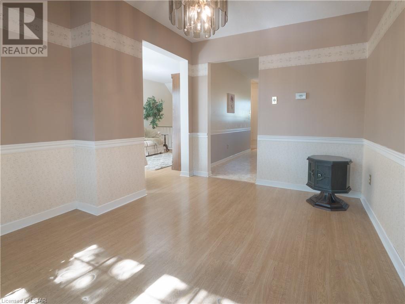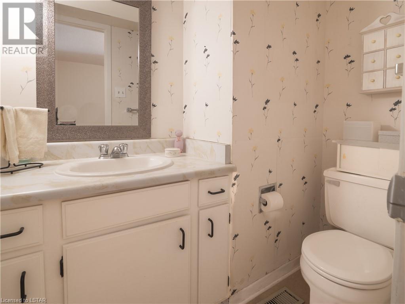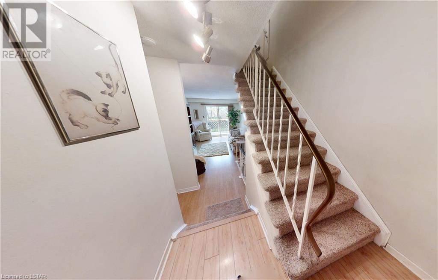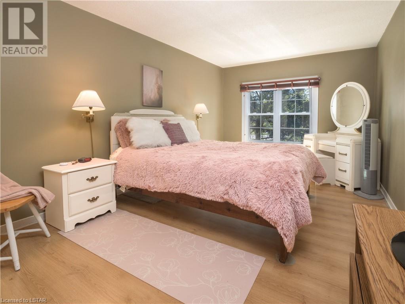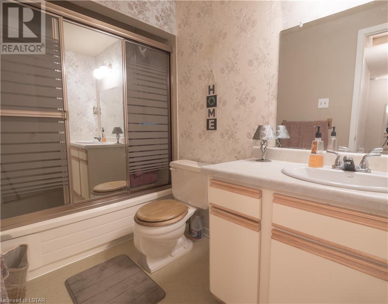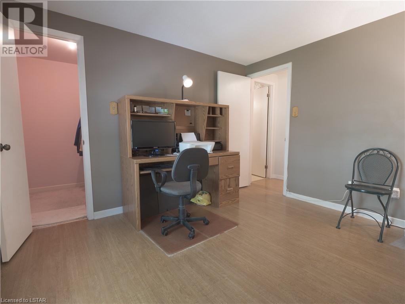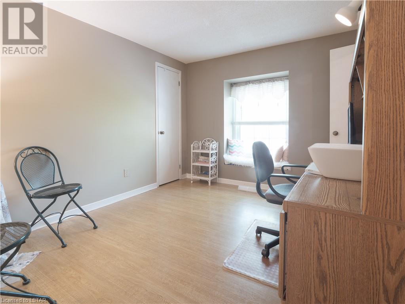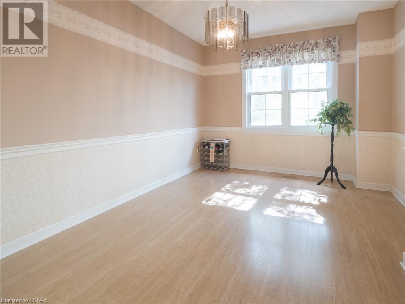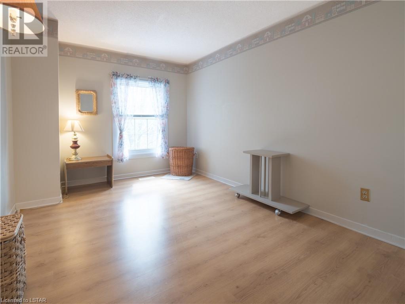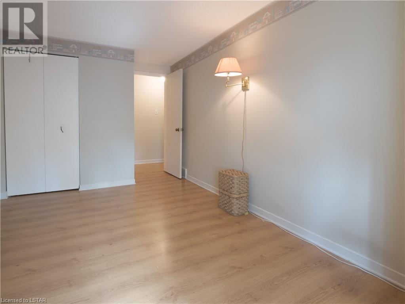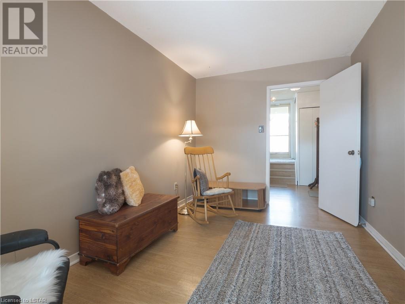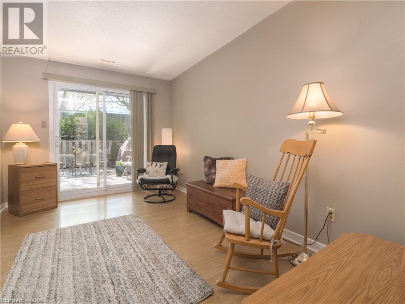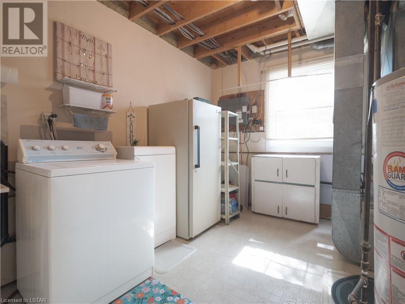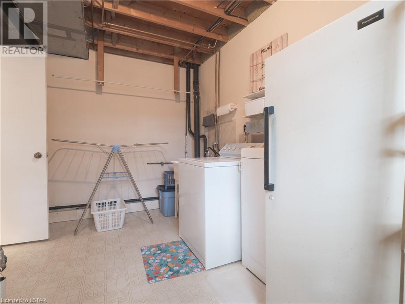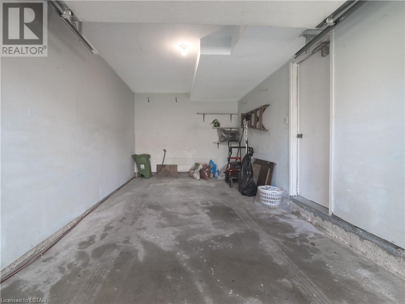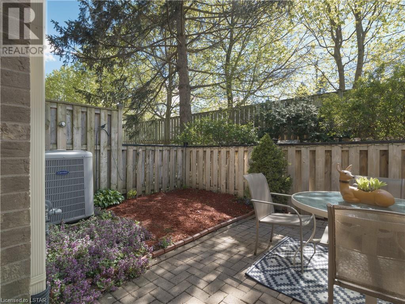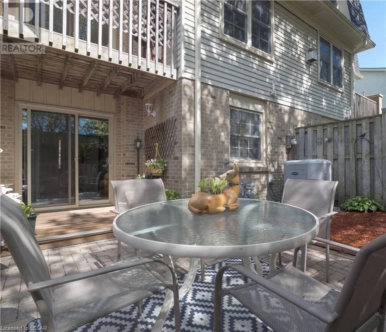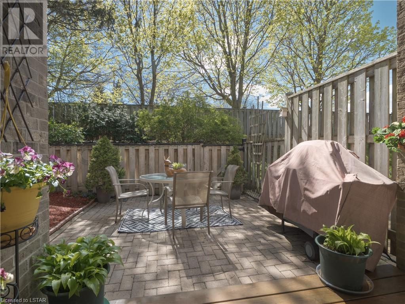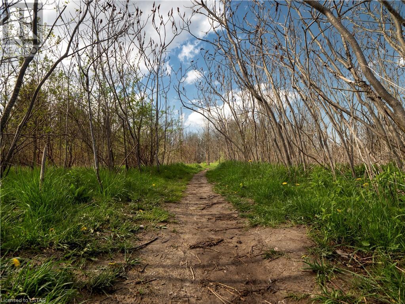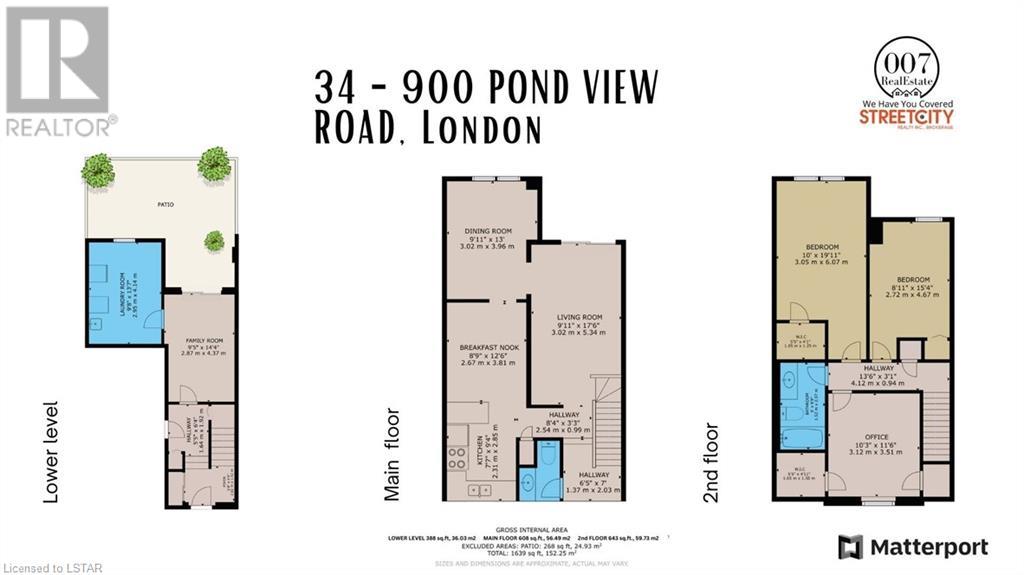900 Pond View Road Unit# 34 London, Ontario N5Z 4L7
$409,000Maintenance, Insurance, Landscaping, Property Management, Water, Parking
$476 Monthly
Maintenance, Insurance, Landscaping, Property Management, Water, Parking
$476 MonthlyStep into the heart of this freshly painted home - the eat-in kitchen, where you'll find newer appliances and plenty of space to whip up delicious meals. Adjacent is the inviting dining room, perfect for hosting gatherings or enjoying family dinners. The master bedroom features a walk-in closet for all your storage needs, while the other two bedrooms provide cozy retreats for rest and relaxation. The real gem of this property lies outdoors. Step outside onto the deck or the large private patio, ideal for soaking up the sun or entertaining guests. The fenced-in yard offers privacy and security, creating a peaceful oasis for outdoor enjoyment. For added convenience, this condo includes a single-car garage, ensuring your vehicle stays protected year-round. Located beside nature trails and close to a serene pond, this home is perfect for nature enthusiasts and outdoor lovers. And with its proximity to shopping, hospitals, and public transit, you'll have everything you need right at your fingertips. Don't miss out on the opportunity to make this beautiful condominium your new home sweet home! Check out the 3D Tour and then schedule a showing today. (id:39551)
Property Details
| MLS® Number | 40583065 |
| Property Type | Single Family |
| Amenities Near By | Airport, Golf Nearby, Hospital, Park, Place Of Worship, Public Transit, Schools, Shopping |
| Community Features | School Bus |
| Equipment Type | Water Heater |
| Features | Conservation/green Belt, Balcony |
| Parking Space Total | 2 |
| Rental Equipment Type | Water Heater |
Building
| Bathroom Total | 2 |
| Bedrooms Above Ground | 3 |
| Bedrooms Total | 3 |
| Appliances | Freezer, Refrigerator, Stove, Washer |
| Architectural Style | 3 Level |
| Basement Development | Partially Finished |
| Basement Type | Full (partially Finished) |
| Constructed Date | 1975 |
| Construction Style Attachment | Attached |
| Cooling Type | Central Air Conditioning |
| Exterior Finish | Aluminum Siding, Brick |
| Foundation Type | Block |
| Half Bath Total | 1 |
| Heating Fuel | Natural Gas |
| Heating Type | Forced Air |
| Stories Total | 3 |
| Size Interior | 1507 |
| Type | Row / Townhouse |
| Utility Water | Municipal Water |
Parking
| Attached Garage |
Land
| Acreage | No |
| Fence Type | Fence |
| Land Amenities | Airport, Golf Nearby, Hospital, Park, Place Of Worship, Public Transit, Schools, Shopping |
| Sewer | Municipal Sewage System |
| Size Total Text | Unknown |
| Zoning Description | R5-4 |
Rooms
| Level | Type | Length | Width | Dimensions |
|---|---|---|---|---|
| Second Level | Bedroom | 10'3'' x 11'6'' | ||
| Second Level | 2pc Bathroom | Measurements not available | ||
| Second Level | Dining Room | 9'11'' x 13'0'' | ||
| Second Level | Breakfast | 8'9'' x 12'6'' | ||
| Second Level | Kitchen | 7'7'' x 9'4'' | ||
| Second Level | Living Room | 9'11'' x 17'6'' | ||
| Third Level | Full Bathroom | 5'0'' x 9'9'' | ||
| Third Level | Bedroom | 8'11'' x 15'4'' | ||
| Third Level | Primary Bedroom | 10'0'' x 19'11'' | ||
| Main Level | Foyer | 6'8'' x 4'8'' | ||
| Main Level | Laundry Room | 9'8'' x 13'7'' | ||
| Main Level | Family Room | 9'5'' x 14'4'' |
Utilities
| Natural Gas | Available |
https://www.realtor.ca/real-estate/26847568/900-pond-view-road-unit-34-london
Interested?
Contact us for more information
