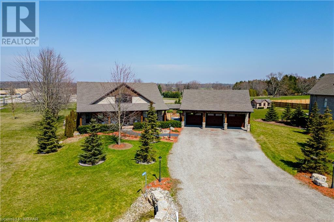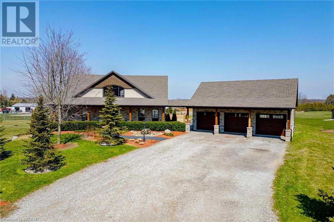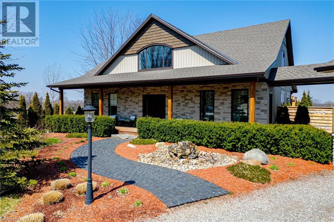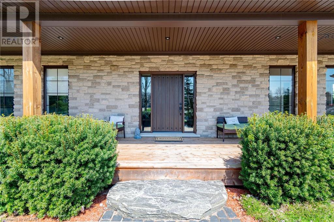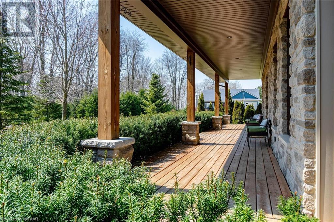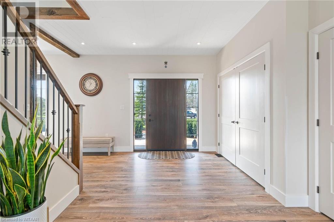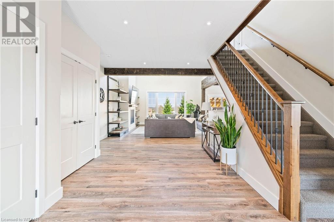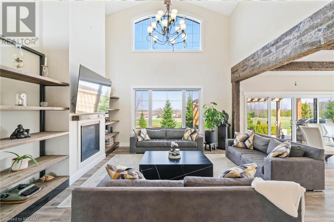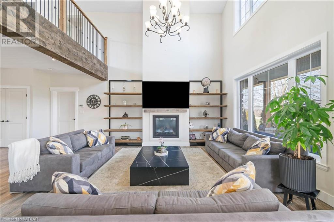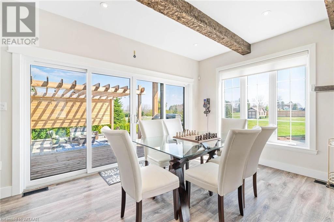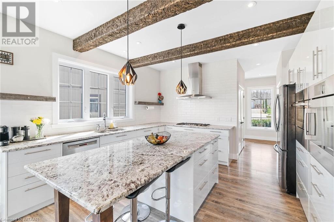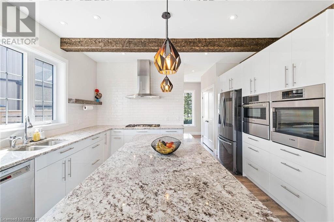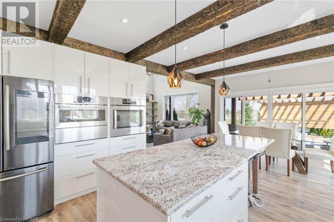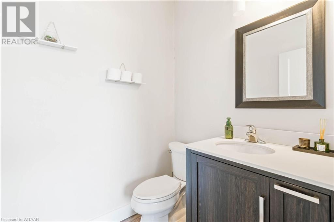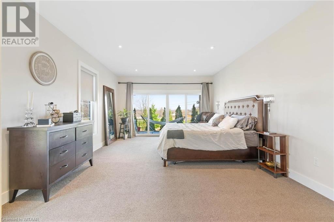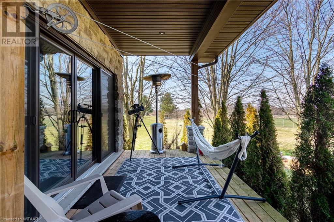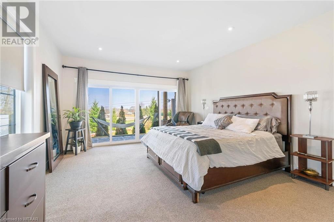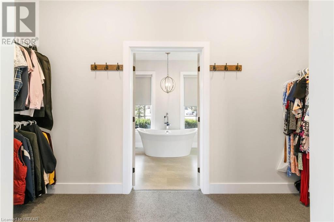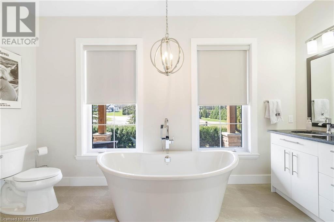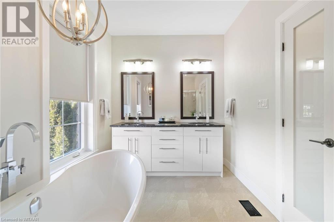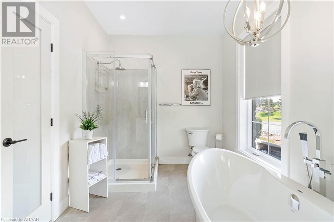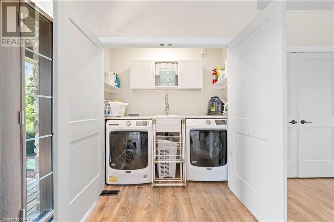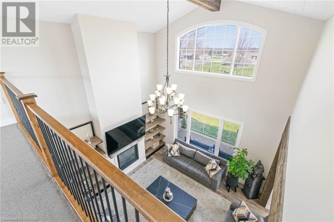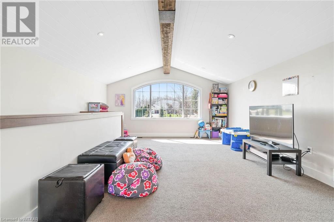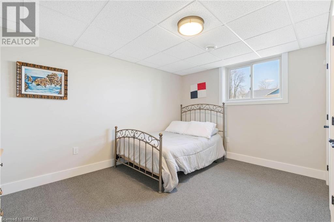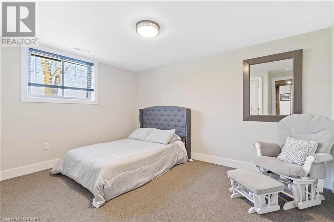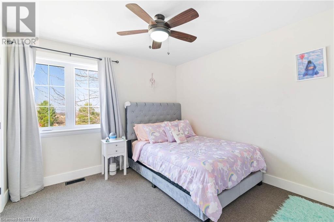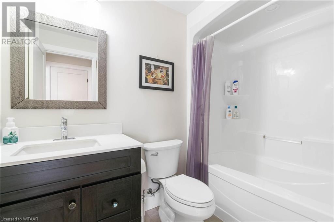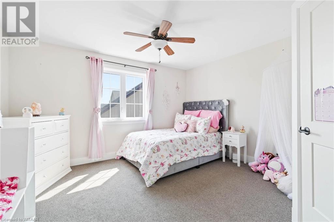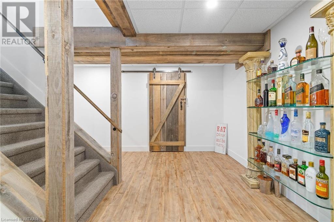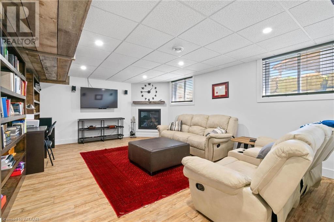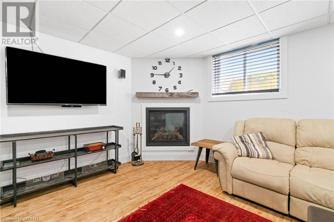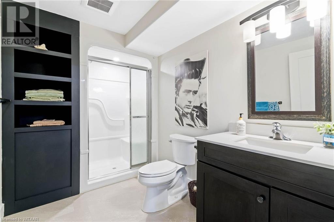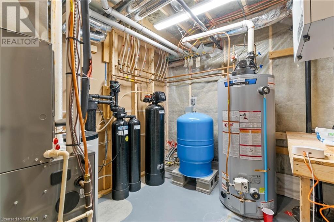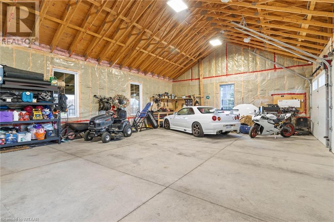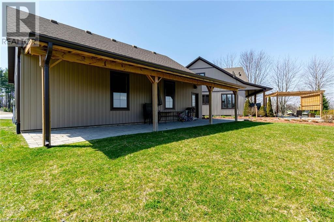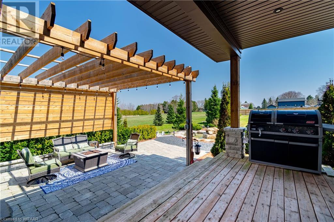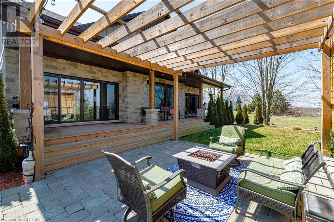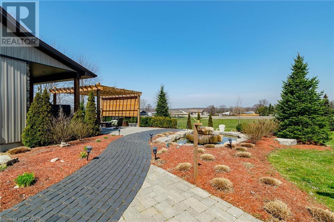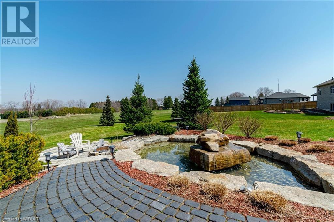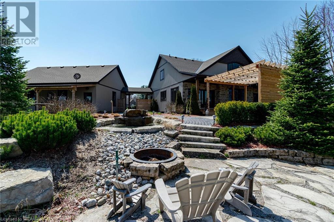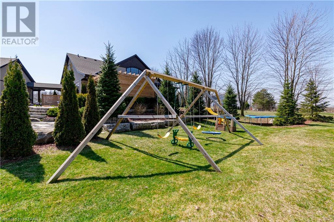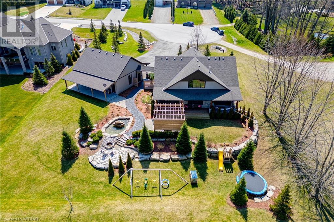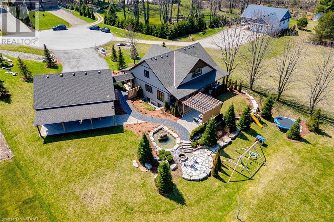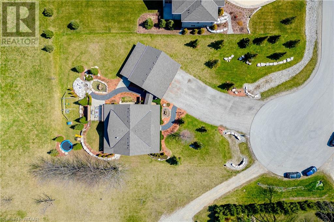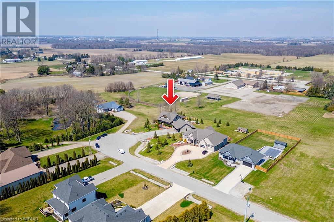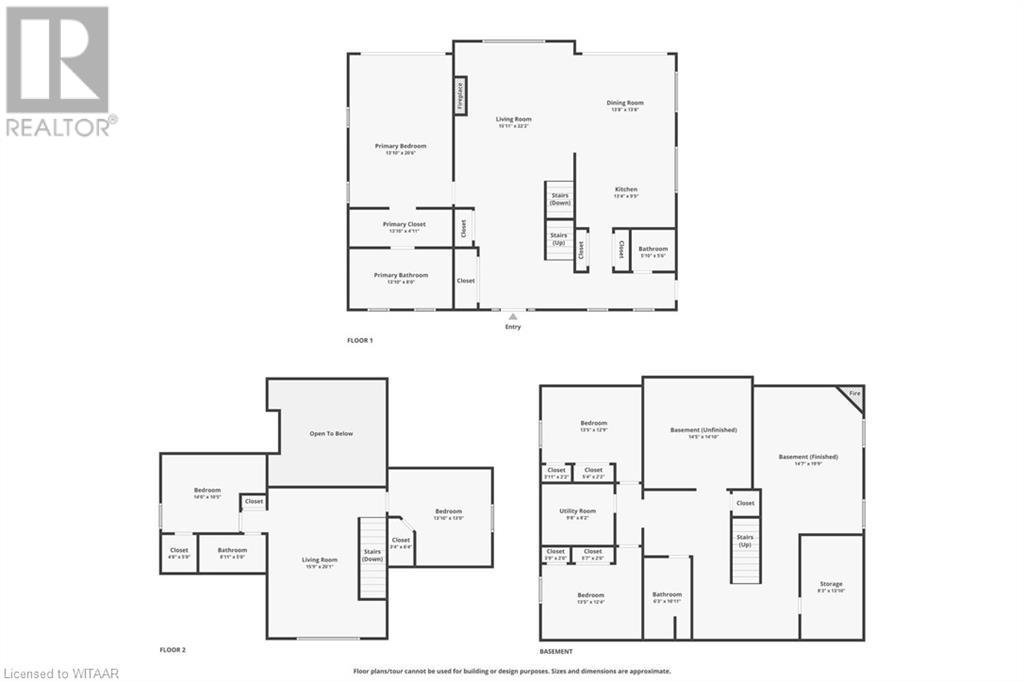5 Bedroom
4 Bathroom
3980
2 Level
Fireplace
Central Air Conditioning
Forced Air
$1,249,000
Welcome to your dream home, where modern elegance harmonizes with breathtaking views. This approximately 7-year-old gem features a spacious, light-filled kitchen adorned with numerous windows. Unwind in the inviting living room, graced with a fireplace and vaulted ceilings, while reveling in the convenience of main floor laundry. Awaken to the radiant glow of the morning sun in the expansive primary bedroom. With a total of 5 bedrooms (3 on the main floor and 2 downstairs) and 3.5 bathrooms, this residence caters to families of all sizes. Step outside to discover the meticulously landscaped grounds, offering a serene backdrop for outdoor relaxation. A backyard Pergola provides a tranquil space for enjoying nature's beauty. Completing this property is a detached 3-car garage/shop and a large driveway accommodating up to 12 cars. Don't miss the chance to experience this exceptional home firsthand! (id:39551)
Property Details
|
MLS® Number
|
40569235 |
|
Property Type
|
Single Family |
|
Amenities Near By
|
Park, Place Of Worship |
|
Community Features
|
School Bus |
|
Features
|
Cul-de-sac, Country Residential, Automatic Garage Door Opener |
|
Parking Space Total
|
15 |
Building
|
Bathroom Total
|
4 |
|
Bedrooms Above Ground
|
3 |
|
Bedrooms Below Ground
|
2 |
|
Bedrooms Total
|
5 |
|
Appliances
|
Central Vacuum, Dishwasher, Dryer, Freezer, Refrigerator, Water Softener, Water Purifier, Washer, Microwave Built-in, Gas Stove(s), Hood Fan, Window Coverings, Garage Door Opener |
|
Architectural Style
|
2 Level |
|
Basement Development
|
Finished |
|
Basement Type
|
Full (finished) |
|
Constructed Date
|
2017 |
|
Construction Style Attachment
|
Detached |
|
Cooling Type
|
Central Air Conditioning |
|
Exterior Finish
|
Aluminum Siding, Stone |
|
Fire Protection
|
Smoke Detectors |
|
Fireplace Fuel
|
Electric |
|
Fireplace Present
|
Yes |
|
Fireplace Total
|
3 |
|
Fireplace Type
|
Other - See Remarks |
|
Fixture
|
Ceiling Fans |
|
Foundation Type
|
Poured Concrete |
|
Half Bath Total
|
1 |
|
Heating Fuel
|
Natural Gas |
|
Heating Type
|
Forced Air |
|
Stories Total
|
2 |
|
Size Interior
|
3980 |
|
Type
|
House |
|
Utility Water
|
Bored Well |
Parking
Land
|
Access Type
|
Road Access |
|
Acreage
|
No |
|
Land Amenities
|
Park, Place Of Worship |
|
Sewer
|
Septic System |
|
Size Depth
|
255 Ft |
|
Size Frontage
|
136 Ft |
|
Size Total Text
|
1/2 - 1.99 Acres |
|
Zoning Description
|
Hr |
Rooms
| Level |
Type |
Length |
Width |
Dimensions |
|
Second Level |
Family Room |
|
|
20'8'' x 16'0'' |
|
Second Level |
3pc Bathroom |
|
|
Measurements not available |
|
Second Level |
Bedroom |
|
|
10'4'' x 10'4'' |
|
Second Level |
Bedroom |
|
|
13'9'' x 12'9'' |
|
Basement |
Bedroom |
|
|
13'5'' x 10'0'' |
|
Basement |
Recreation Room |
|
|
19'5'' x 13'1'' |
|
Basement |
3pc Bathroom |
|
|
Measurements not available |
|
Basement |
Bedroom |
|
|
13'5'' x 10'0'' |
|
Main Level |
5pc Bathroom |
|
|
Measurements not available |
|
Main Level |
Primary Bedroom |
|
|
20'7'' x 13'8'' |
|
Main Level |
2pc Bathroom |
|
|
Measurements not available |
|
Main Level |
Living Room |
|
|
18'9'' x 15'9'' |
|
Main Level |
Foyer |
|
|
17'3'' x 9'7'' |
|
Main Level |
Dining Room |
|
|
14'5'' x 10'3'' |
|
Main Level |
Kitchen |
|
|
13'1'' x 11'6'' |
https://www.realtor.ca/real-estate/26730697/88609-hilltop-lane-aylmer
