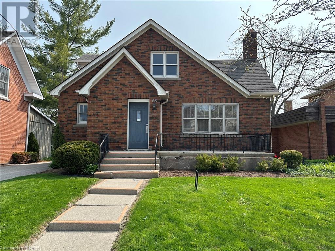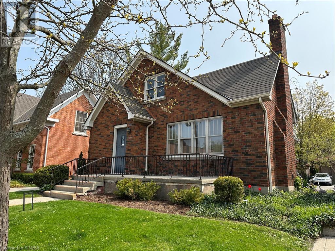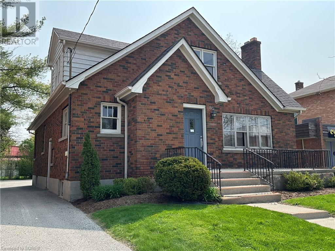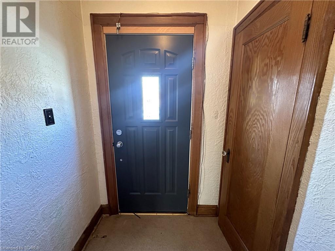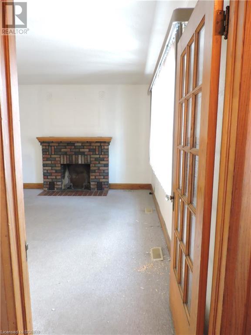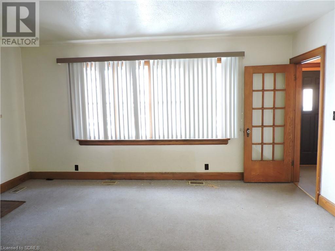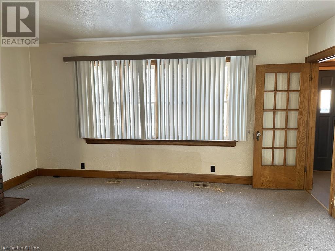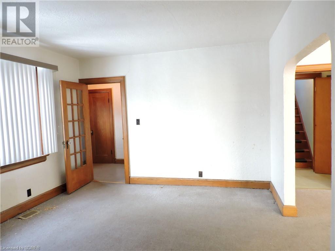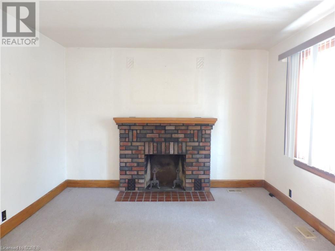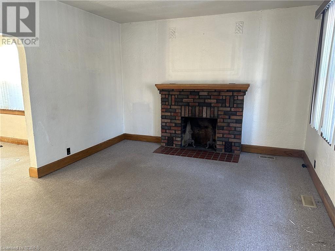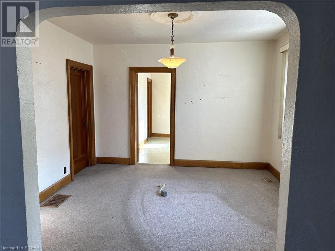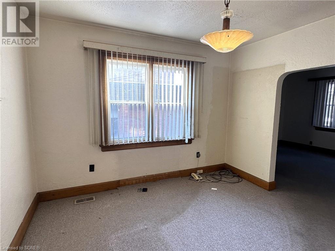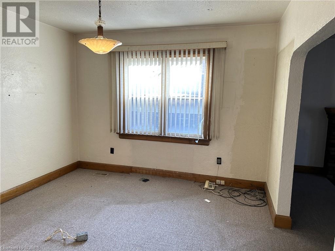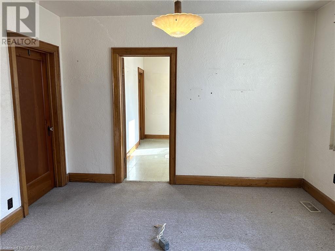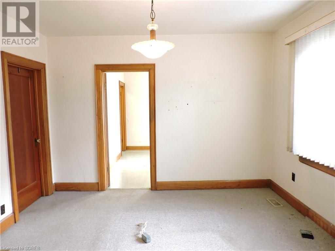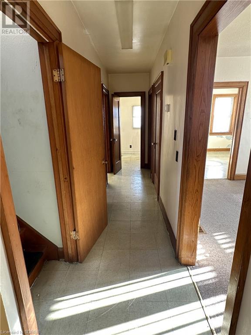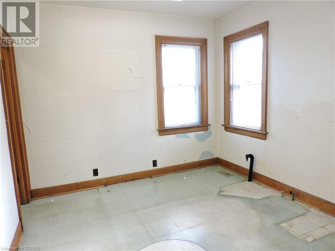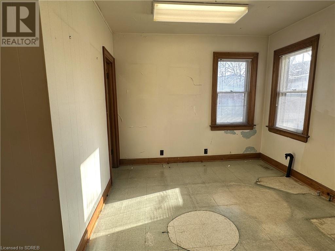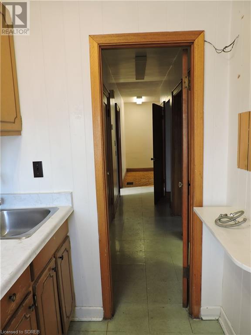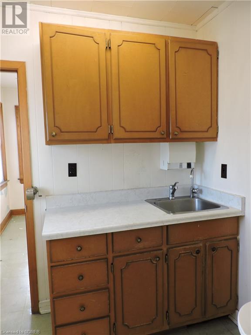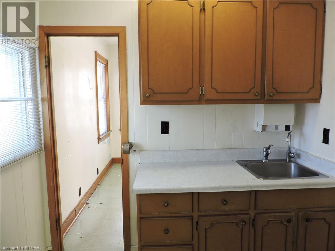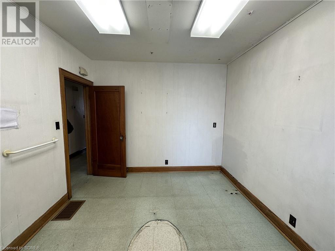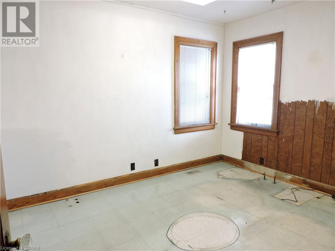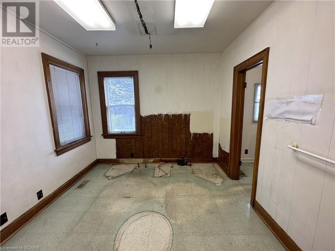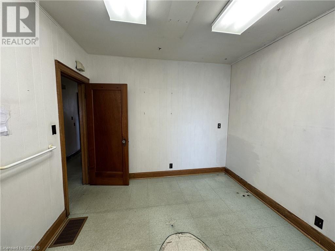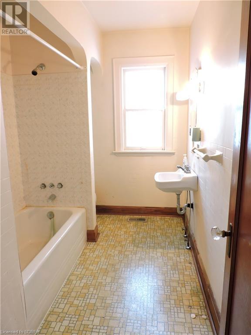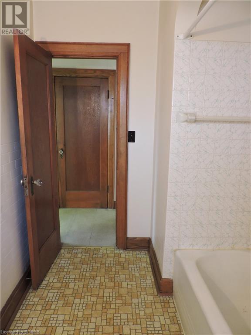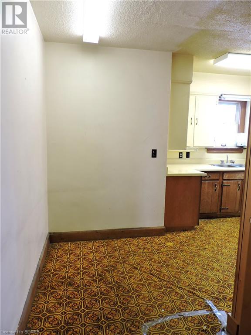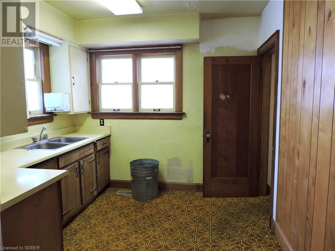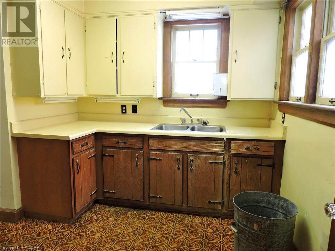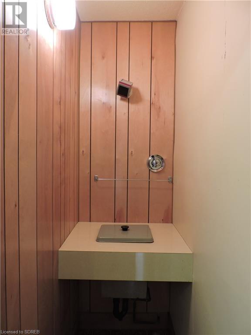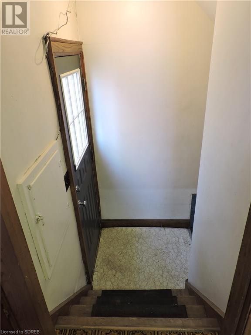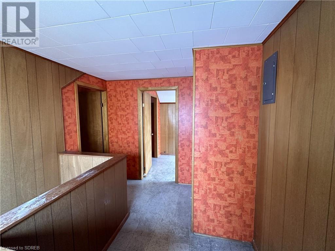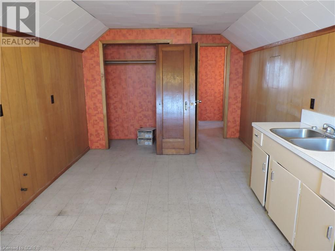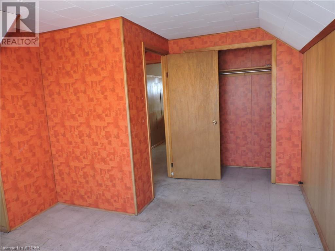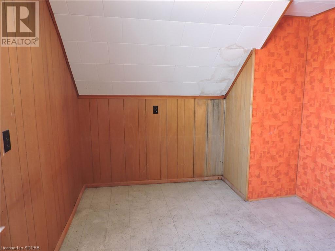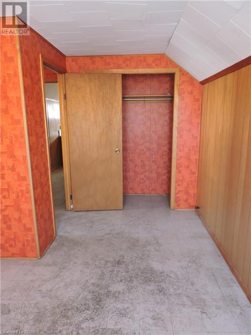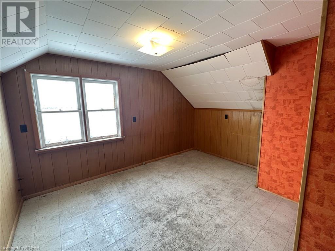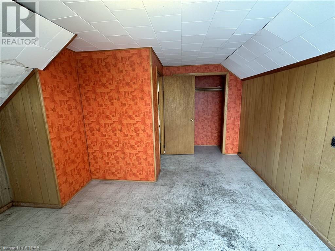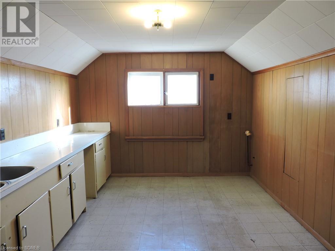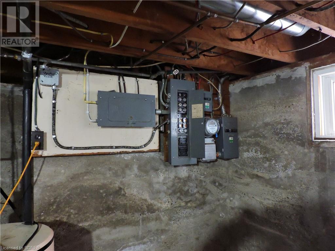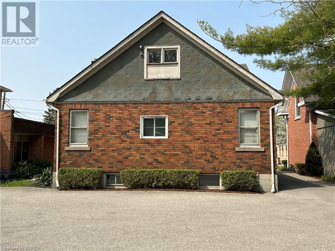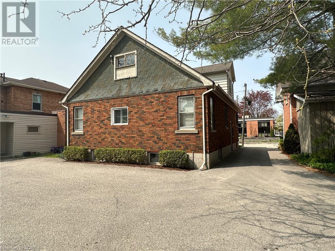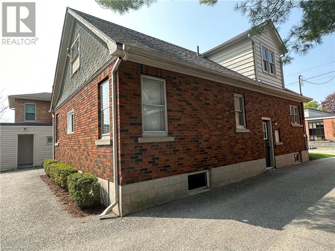3 Bedroom
1 Bathroom
1740
Central Air Conditioning
Forced Air
$485,000
Welcome to 85 Colborne St North! This 1 1/2 storey house is currently zoned commercial (CRB) allowing for many different uses. Enter the front foyer with closet for coats and shoes. From here you'll find a spacious living room with ample natural light from the front window. The living room is open to the dining room with an arched doorway. Down the hall is a bedroom, an office, a 4 piece bathroom, a storage room with sink and a hall closet for extra storage. The kitchen is at the back of the home with room for a breakfast nook. Upstairs are two large bedrooms with closets. Downstairs a full basement provides ample storage space and room for utilities. Outdoors there's plenty of parking out back! Located within walking distance to parks, library, shopping and more! Perfect for student housing, or an opportunity to live and work right from home! (id:39551)
Property Details
|
MLS® Number
|
40548284 |
|
Property Type
|
Single Family |
|
Amenities Near By
|
Hospital, Shopping |
|
Equipment Type
|
Water Heater |
|
Features
|
Paved Driveway, Shared Driveway |
|
Parking Space Total
|
4 |
|
Rental Equipment Type
|
Water Heater |
Building
|
Bathroom Total
|
1 |
|
Bedrooms Above Ground
|
3 |
|
Bedrooms Total
|
3 |
|
Basement Development
|
Unfinished |
|
Basement Type
|
Full (unfinished) |
|
Construction Style Attachment
|
Detached |
|
Cooling Type
|
Central Air Conditioning |
|
Exterior Finish
|
Brick |
|
Foundation Type
|
Poured Concrete |
|
Heating Fuel
|
Natural Gas |
|
Heating Type
|
Forced Air |
|
Stories Total
|
2 |
|
Size Interior
|
1740 |
|
Type
|
House |
|
Utility Water
|
Municipal Water |
Parking
Land
|
Acreage
|
No |
|
Land Amenities
|
Hospital, Shopping |
|
Sewer
|
Municipal Sewage System |
|
Size Depth
|
124 Ft |
|
Size Frontage
|
48 Ft |
|
Size Total Text
|
Under 1/2 Acre |
|
Zoning Description
|
Crb |
Rooms
| Level |
Type |
Length |
Width |
Dimensions |
|
Second Level |
Bedroom |
|
|
16'9'' x 10'3'' |
|
Second Level |
Bedroom |
|
|
13'8'' x 11'0'' |
|
Main Level |
4pc Bathroom |
|
|
Measurements not available |
|
Main Level |
Bedroom |
|
|
12'0'' x 9'9'' |
|
Main Level |
Other |
|
|
7'5'' x 5'7'' |
|
Main Level |
Office |
|
|
10'11'' x 9'10'' |
|
Main Level |
Foyer |
|
|
6'5'' x 4'1'' |
|
Main Level |
Living Room |
|
|
12'0'' x 15'11'' |
|
Main Level |
Dining Room |
|
|
11'4'' x 11'11'' |
|
Main Level |
Kitchen |
|
|
9'5'' x 13'9'' |
https://www.realtor.ca/real-estate/26583408/85-colborne-street-n-simcoe
