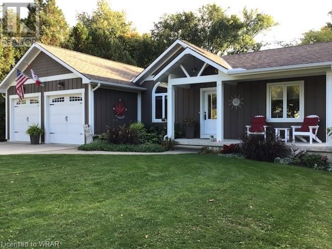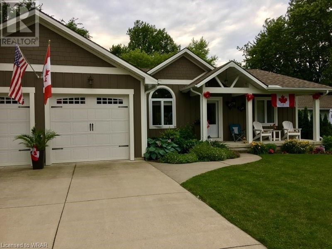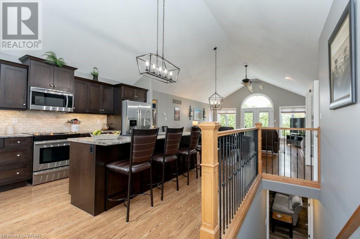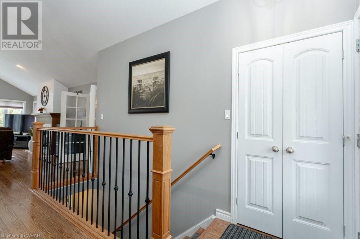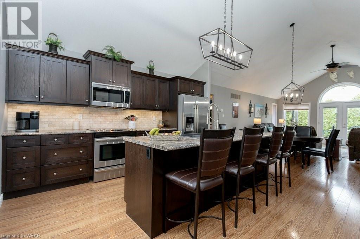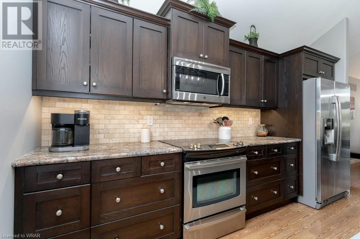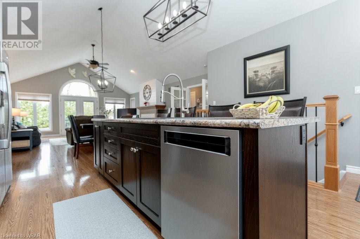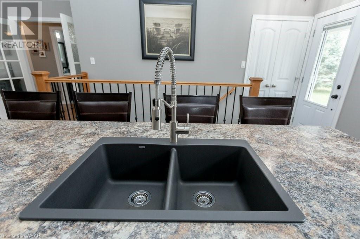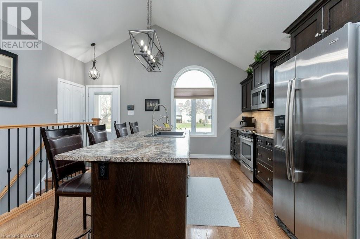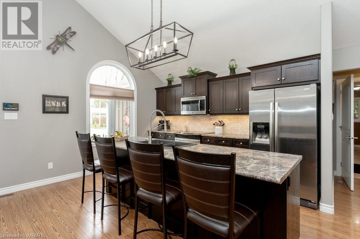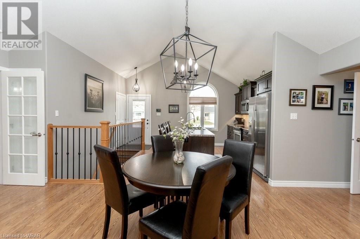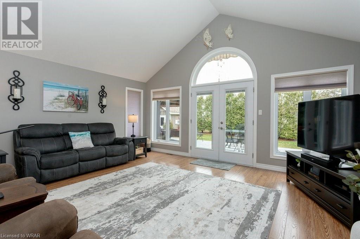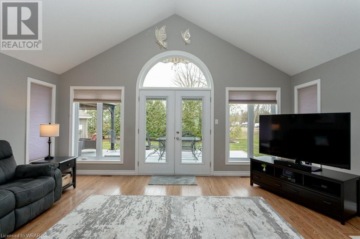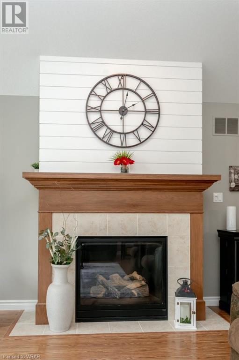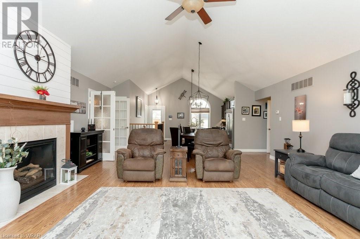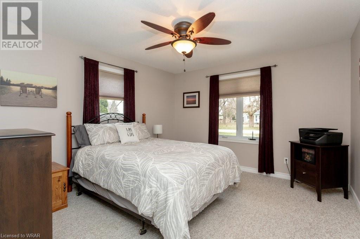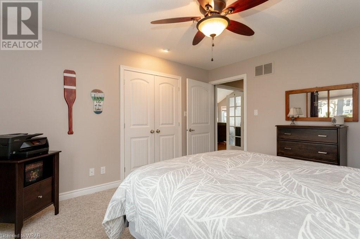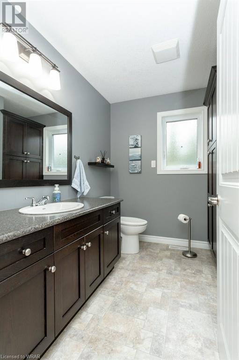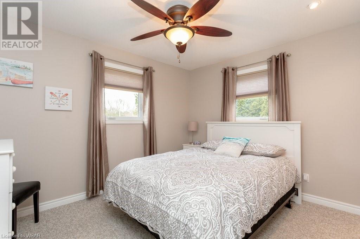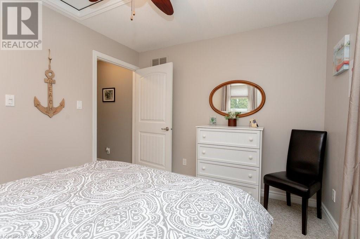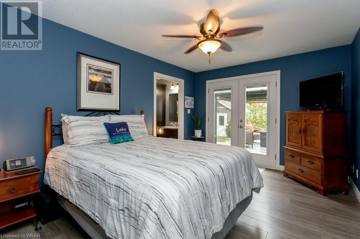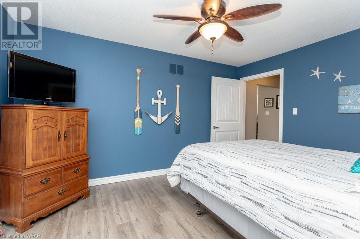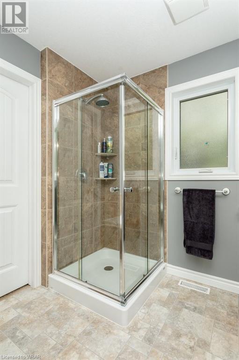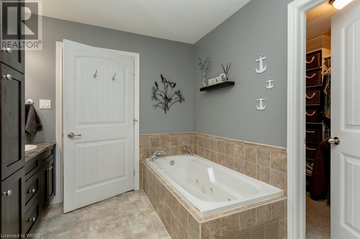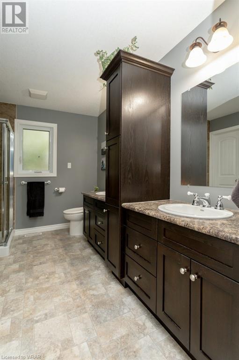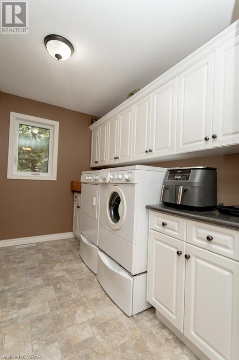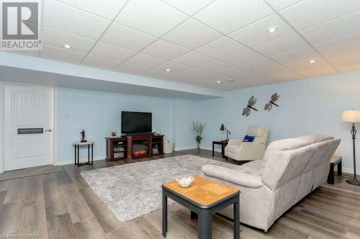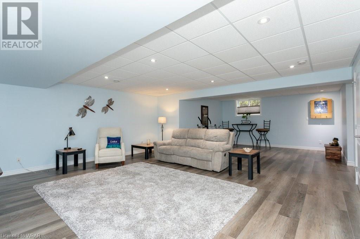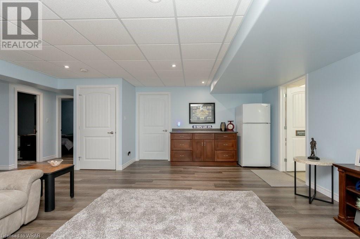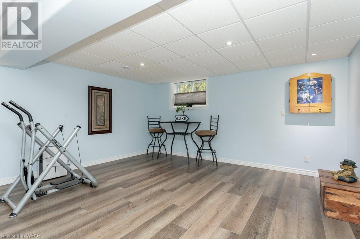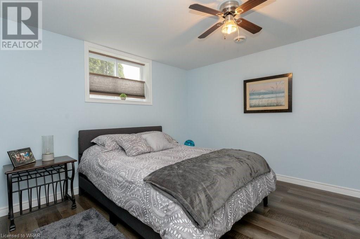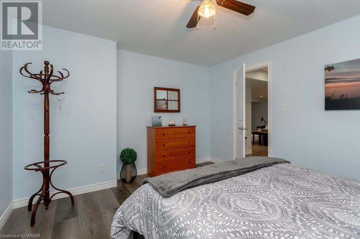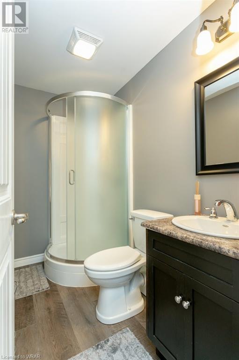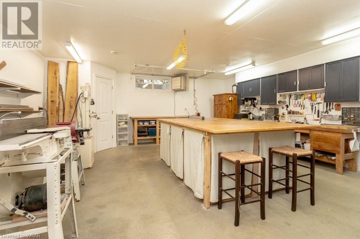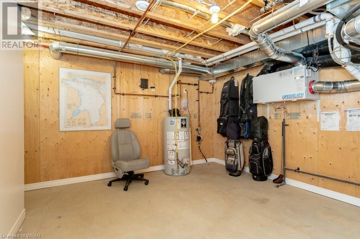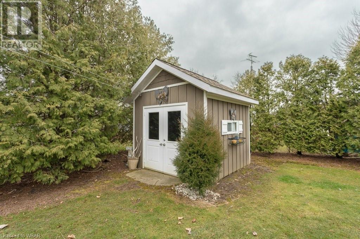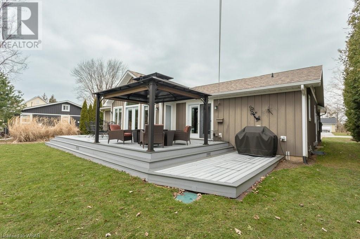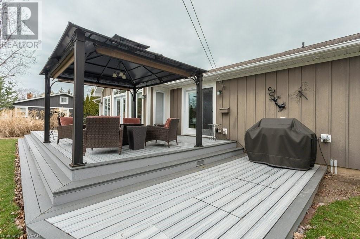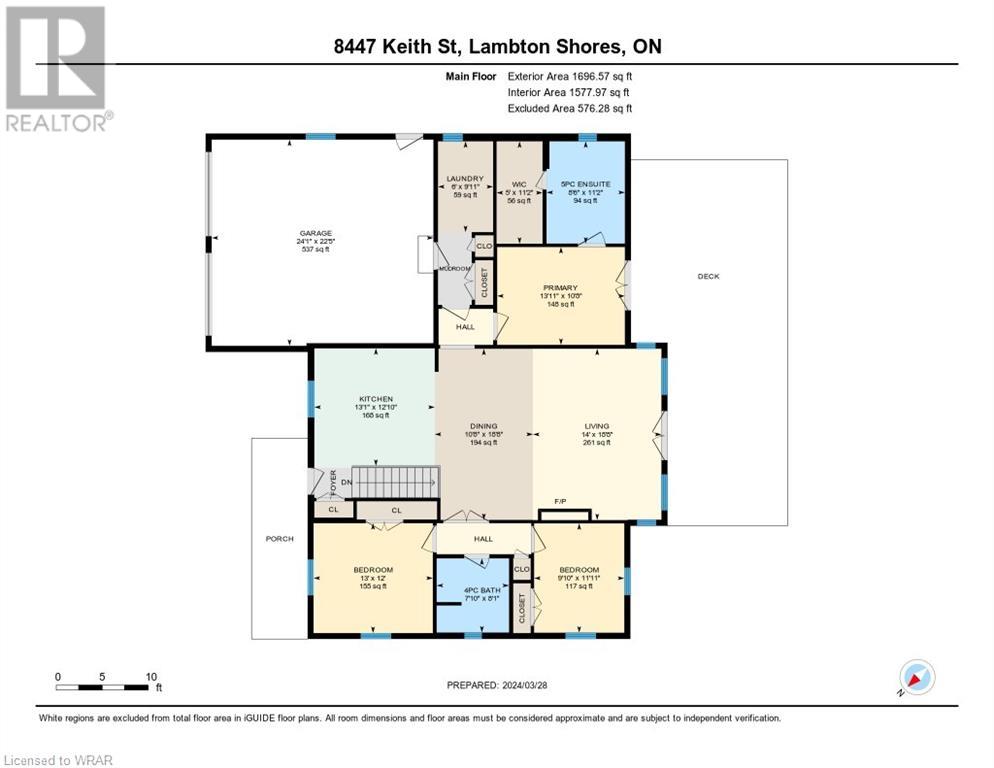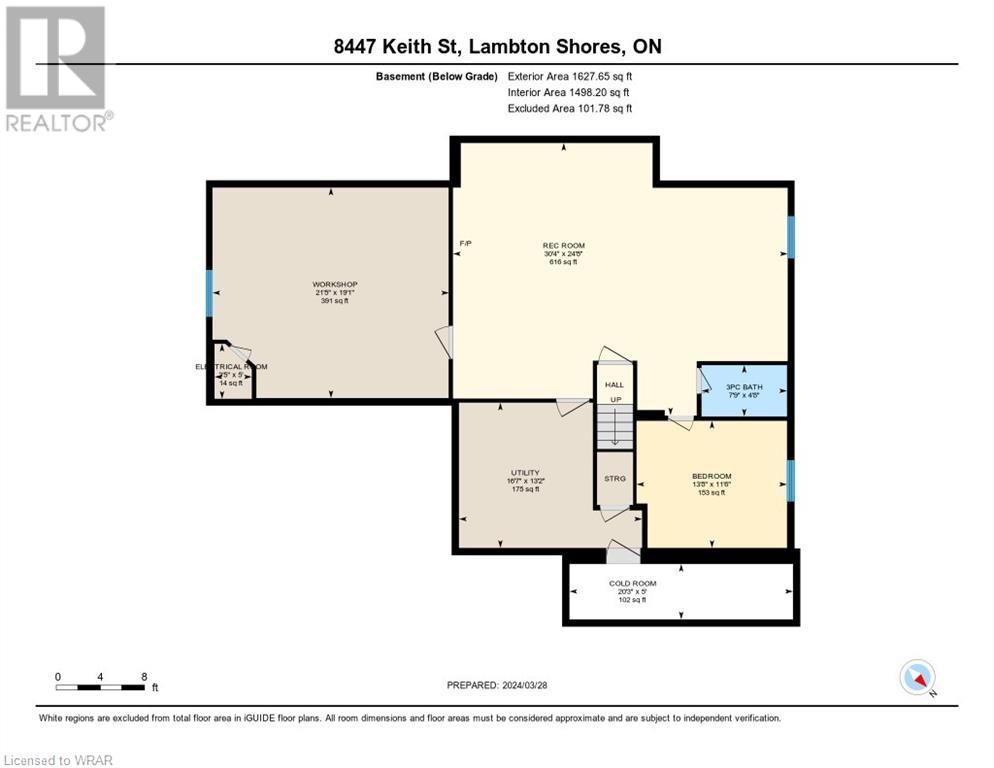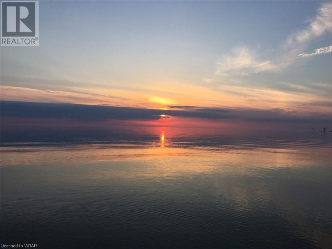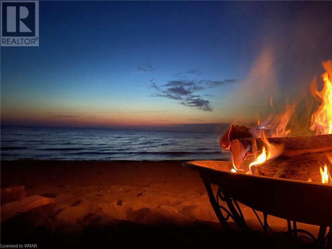4 Bedroom
3 Bathroom
3324
Bungalow
Central Air Conditioning
Forced Air
$849,000
Welcome to 8447 Keith Street. A remarkable bungalow built by Braun Construction in a vibrant beach community. One of the few drivable beach areas. Meticulously landscaped property. Over 3,200 finished sq feet. 3+1 bedroom, 3 full baths. Home or multi generational ownership opportunity. As you walk in the front door your eyes are drawn up to the soaring cathedral ceilings. The large open concept feels even grander. Large kitchen with lots of prep space. Large living room featuring fireplace and walkout to 2023 new Trex deck. Main floor primary with walkout to deck. Beautiful 5pc ensuite and walk-in closet. 2 other large bedrooms and main bath on the opposite side of the home. Main floor laundry with laundry chute from walk-in closet. Completely finished basement with bedroom, full bath and huge rec room. The workshop if not needed would make a great billiard to bar area. Pride of ownership shows throughout the property. Insulated garage with air lines. Back up sump pump Individual water lines throughout the home Furnace 2023 Full back up generator 2020 Wired garden shed Foundation wrapped with moisture skirt Interior walls and basement ceiling sound insulated for greater enjoyment. Not a drive by. Must see property! (id:39551)
Property Details
|
MLS® Number
|
40563543 |
|
Property Type
|
Single Family |
|
Communication Type
|
Fiber |
|
Community Features
|
School Bus |
|
Equipment Type
|
Propane Tank |
|
Features
|
Country Residential |
|
Parking Space Total
|
6 |
|
Rental Equipment Type
|
Propane Tank |
|
Structure
|
Shed |
Building
|
Bathroom Total
|
3 |
|
Bedrooms Above Ground
|
3 |
|
Bedrooms Below Ground
|
1 |
|
Bedrooms Total
|
4 |
|
Architectural Style
|
Bungalow |
|
Basement Development
|
Finished |
|
Basement Type
|
Full (finished) |
|
Constructed Date
|
2010 |
|
Construction Style Attachment
|
Detached |
|
Cooling Type
|
Central Air Conditioning |
|
Foundation Type
|
Poured Concrete |
|
Heating Fuel
|
Propane |
|
Heating Type
|
Forced Air |
|
Stories Total
|
1 |
|
Size Interior
|
3324 |
|
Type
|
House |
|
Utility Water
|
Municipal Water |
Parking
Land
|
Access Type
|
Water Access |
|
Acreage
|
No |
|
Sewer
|
Septic System |
|
Size Depth
|
125 Ft |
|
Size Frontage
|
78 Ft |
|
Size Total Text
|
Under 1/2 Acre |
|
Zoning Description
|
R6 |
Rooms
| Level |
Type |
Length |
Width |
Dimensions |
|
Basement |
Workshop |
|
|
21'5'' x 19'1'' |
|
Basement |
Recreation Room |
|
|
30'4'' x 24'8'' |
|
Basement |
Bedroom |
|
|
13'8'' x 11'6'' |
|
Basement |
3pc Bathroom |
|
|
Measurements not available |
|
Main Level |
Primary Bedroom |
|
|
10'8'' x 13'11'' |
|
Main Level |
Living Room |
|
|
18'8'' x 14'0'' |
|
Main Level |
Kitchen |
|
|
12'10'' x 13'1'' |
|
Main Level |
Dining Room |
|
|
18'8'' x 10'8'' |
|
Main Level |
Bedroom |
|
|
12'0'' x 13'0'' |
|
Main Level |
Bedroom |
|
|
11'11'' x 9'10'' |
|
Main Level |
Full Bathroom |
|
|
Measurements not available |
|
Main Level |
4pc Bathroom |
|
|
Measurements not available |
https://www.realtor.ca/real-estate/26681876/8447-keith-street-lambton-shores
