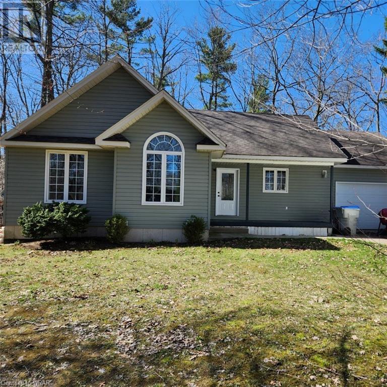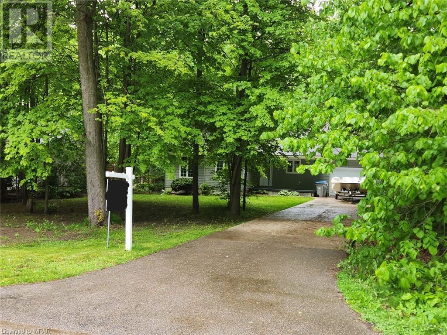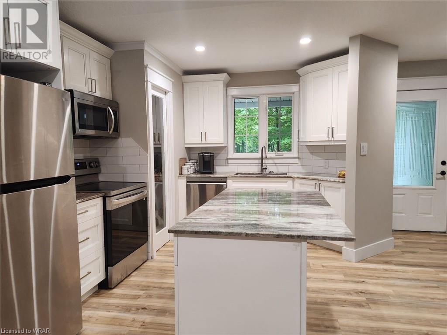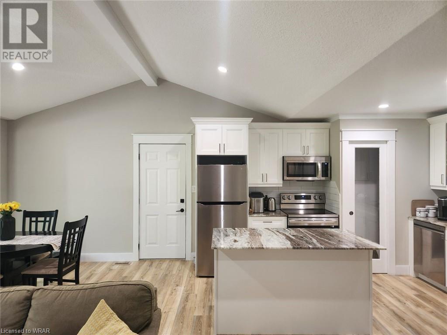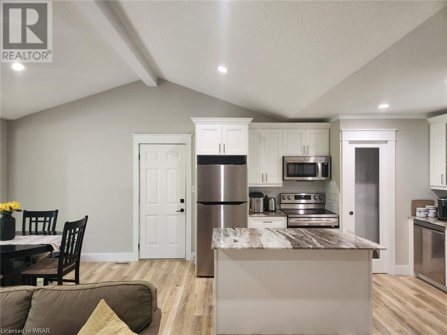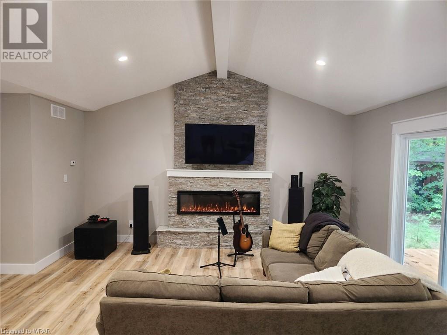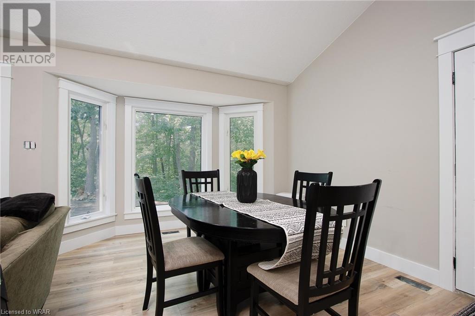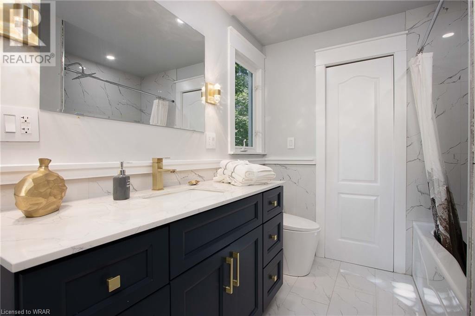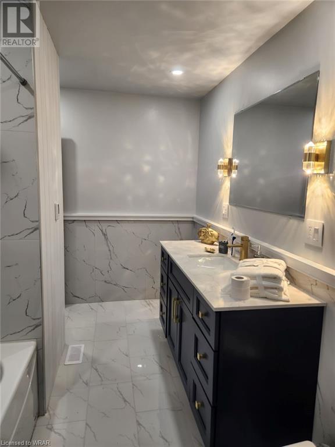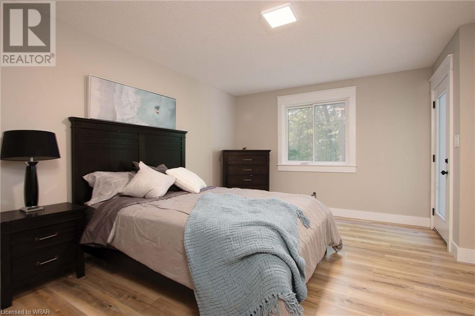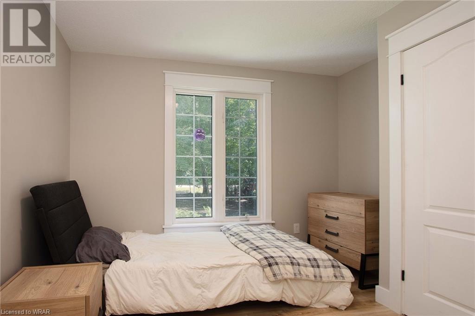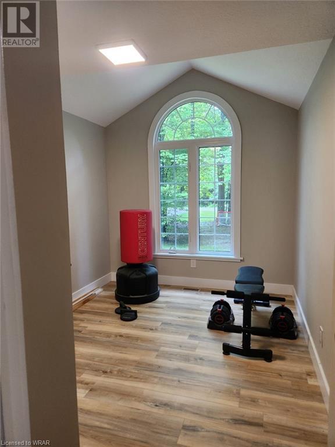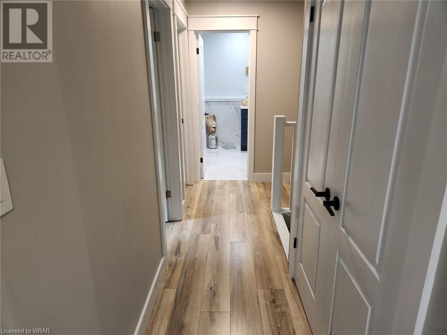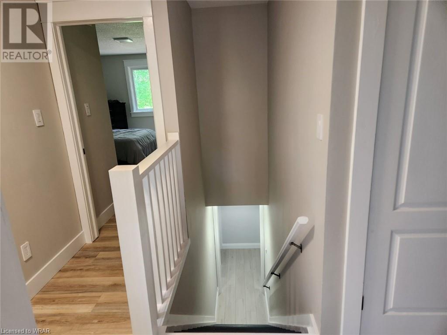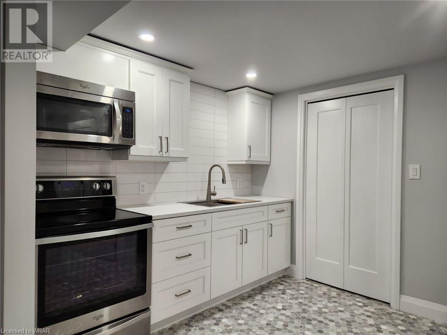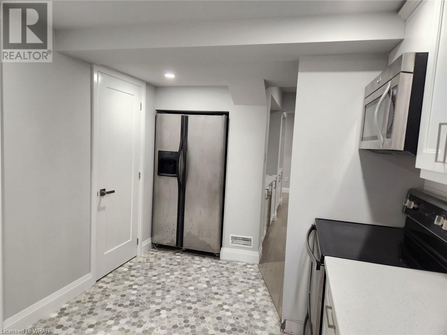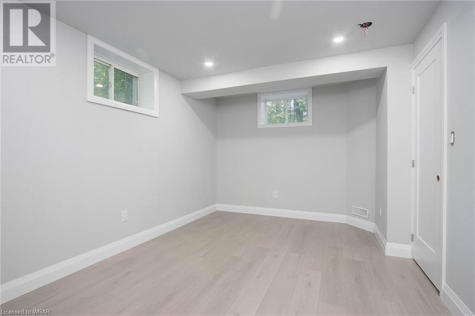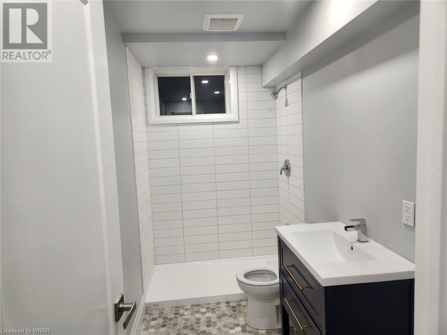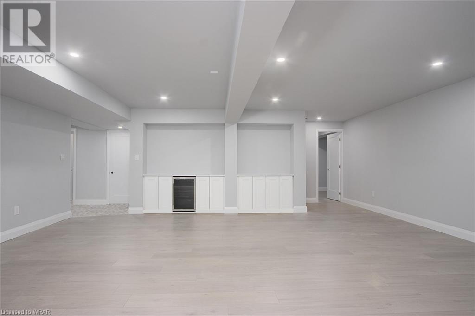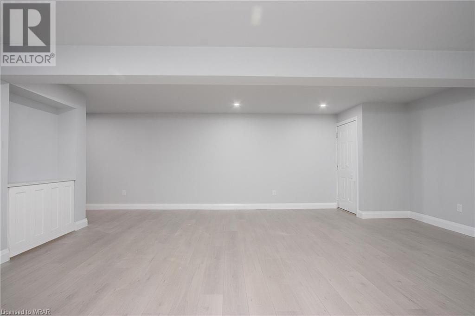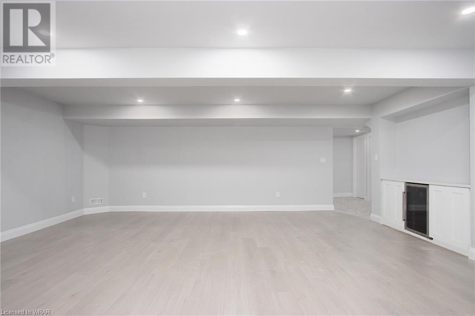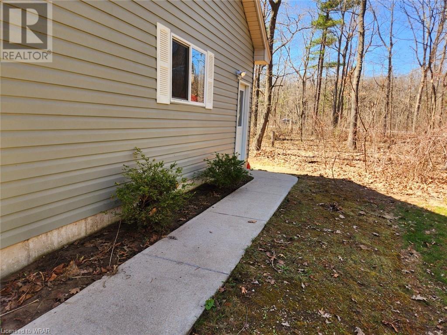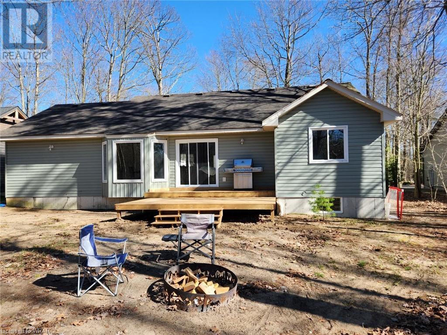4 Bedroom
2 Bathroom
1225
Bungalow
Fireplace
Central Air Conditioning
Forced Air
$825,000
Fully Renovated Beautiful Bright Bungalow contains a lower level full in-law suite potential or potential of being an Airbnb with separate entrance from garage, walking distance to a Beach located on an approximate 1/2 acre lot!! A MUST SEE!! Located on a mature lot within a quiet area approximately 10 min drive to Grand Bend downtown. The home offers an open concept main floor with vaulted ceilings, stone mantel with fireplace, bright large quartzite countertop kitchen with separate pantry, open to living/dining with access to rear deck, garage and 3 bedrooms and a full modern bright bathroom (with in floor heating) complete the main floor. The basement contains a full in law-suite potential with access from main floor or garage side door, and has a bright kitchen, laundry room, bedroom with walk in closet accessible to 3-piece bathroom as well as a large living room with built-ins. Walking distance to hiking trails, cross country skiing, the Pinery Provincial Park, a bike ride to the beach of Lake Huron and just a few minutes south of downtown Grand Bend. (id:39551)
Property Details
|
MLS® Number
|
40564652 |
|
Property Type
|
Single Family |
|
Amenities Near By
|
Beach, Golf Nearby, Schools |
|
Communication Type
|
High Speed Internet |
|
Community Features
|
School Bus |
|
Features
|
Conservation/green Belt, Country Residential, Automatic Garage Door Opener |
|
Parking Space Total
|
9 |
Building
|
Bathroom Total
|
2 |
|
Bedrooms Above Ground
|
3 |
|
Bedrooms Below Ground
|
1 |
|
Bedrooms Total
|
4 |
|
Appliances
|
Dishwasher, Dryer, Refrigerator, Stove, Washer, Microwave Built-in |
|
Architectural Style
|
Bungalow |
|
Basement Development
|
Finished |
|
Basement Type
|
Full (finished) |
|
Constructed Date
|
2006 |
|
Construction Style Attachment
|
Detached |
|
Cooling Type
|
Central Air Conditioning |
|
Exterior Finish
|
Vinyl Siding |
|
Fireplace Fuel
|
Electric |
|
Fireplace Present
|
Yes |
|
Fireplace Total
|
1 |
|
Fireplace Type
|
Other - See Remarks |
|
Foundation Type
|
Poured Concrete |
|
Heating Type
|
Forced Air |
|
Stories Total
|
1 |
|
Size Interior
|
1225 |
|
Type
|
House |
|
Utility Water
|
Municipal Water |
Parking
Land
|
Access Type
|
Highway Nearby |
|
Acreage
|
No |
|
Land Amenities
|
Beach, Golf Nearby, Schools |
|
Sewer
|
Septic System |
|
Size Depth
|
252 Ft |
|
Size Frontage
|
85 Ft |
|
Size Total Text
|
Under 1/2 Acre |
|
Zoning Description
|
R6 / Ep-nc |
Rooms
| Level |
Type |
Length |
Width |
Dimensions |
|
Basement |
Living Room/dining Room |
|
|
24'5'' x 22'5'' |
|
Basement |
Kitchen |
|
|
8'10'' x 13'1'' |
|
Basement |
3pc Bathroom |
|
|
10'4'' x 4'11'' |
|
Basement |
Bedroom |
|
|
10'4'' x 14'3'' |
|
Main Level |
Bedroom |
|
|
12'2'' x 9'8'' |
|
Main Level |
Bedroom |
|
|
8'10'' x 12'0'' |
|
Main Level |
Primary Bedroom |
|
|
12'2'' x 18'4'' |
|
Main Level |
4pc Bathroom |
|
|
7'5'' x 10'9'' |
|
Main Level |
Dining Room |
|
|
10'2'' x 12'5'' |
|
Main Level |
Living Room |
|
|
11'4'' x 17'8'' |
|
Main Level |
Kitchen |
|
|
10'2'' x 13'11'' |
Utilities
|
Electricity
|
Available |
|
Natural Gas
|
Available |
|
Telephone
|
Available |
https://www.realtor.ca/real-estate/26756095/8350-oakwood-drive-lambton-shores
