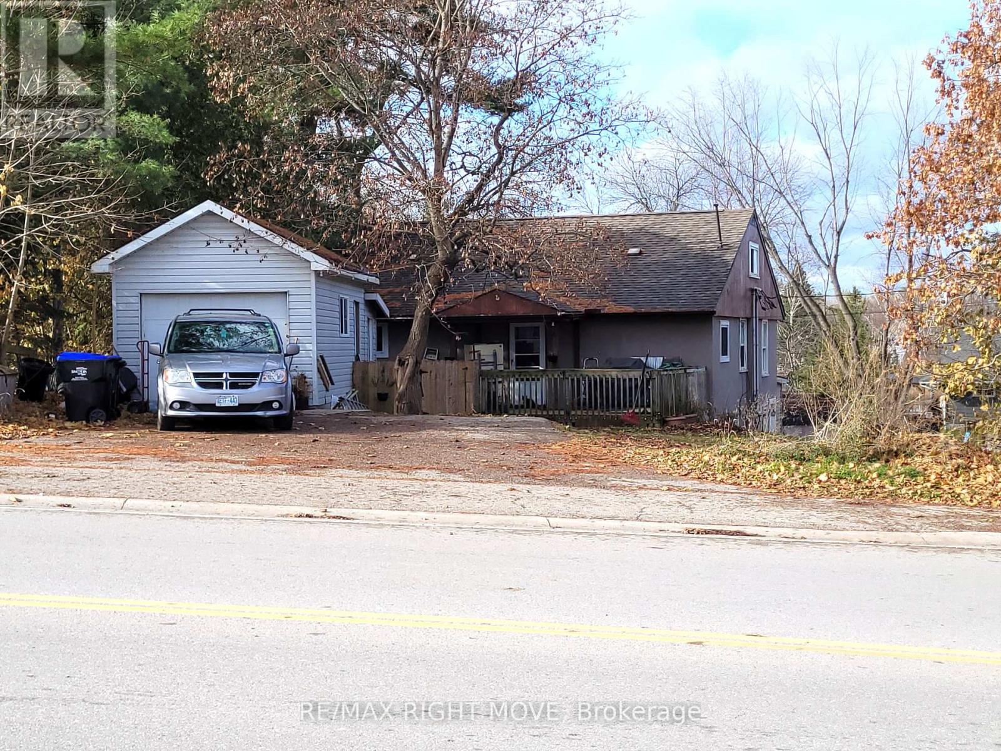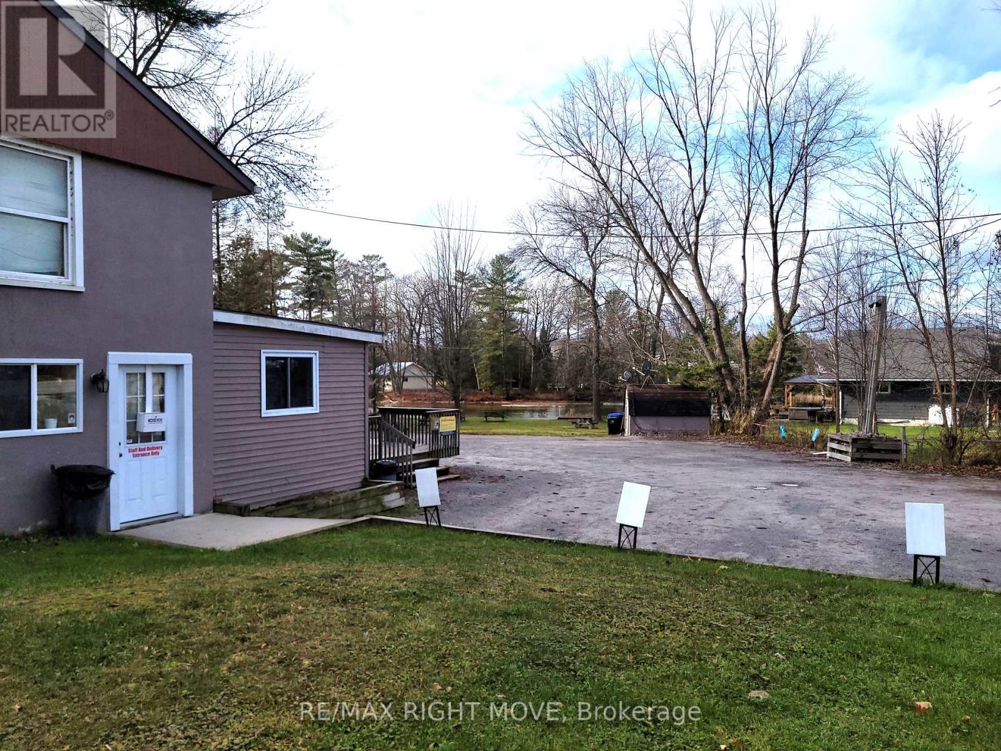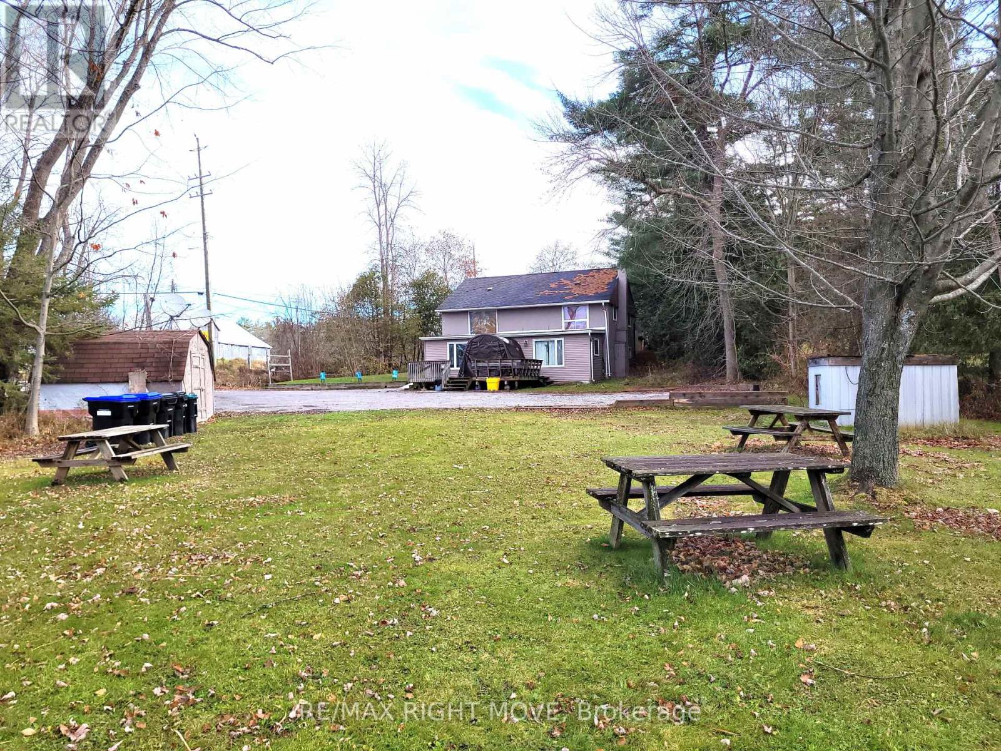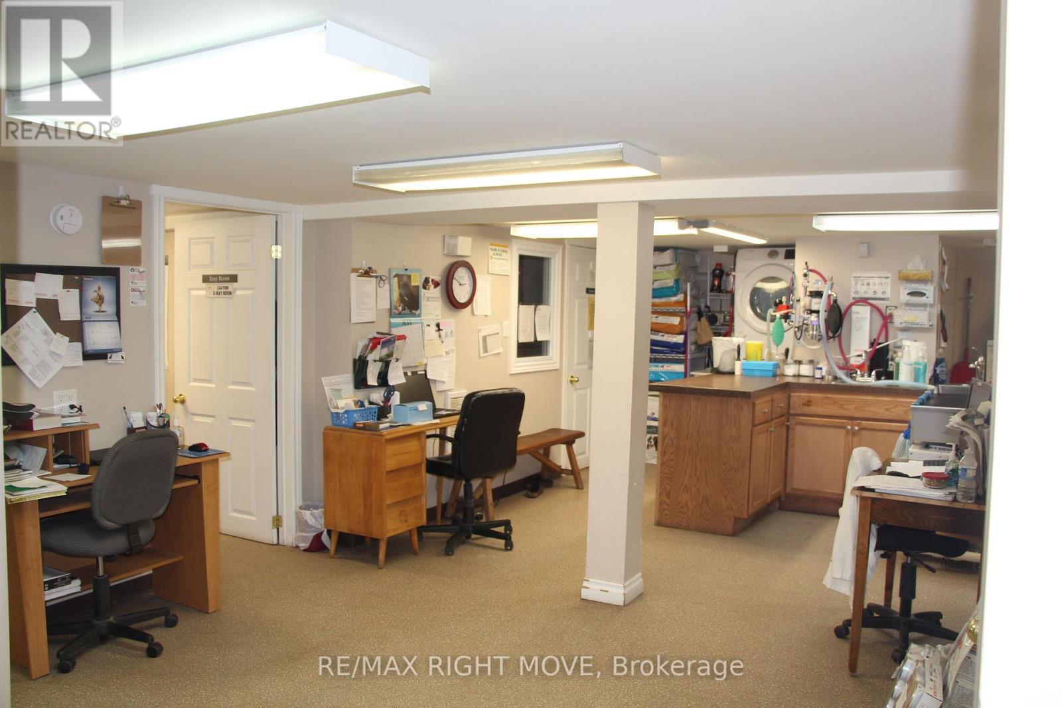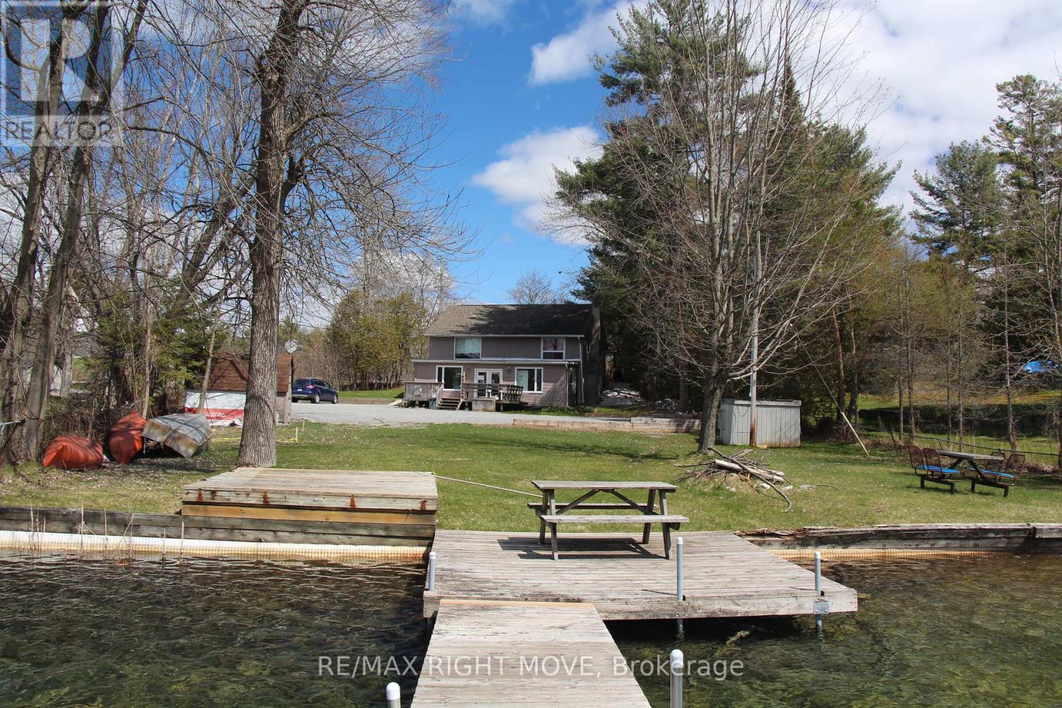4 Bedroom
2 Bathroom
1999.983 - 2499.9795 sqft
Baseboard Heaters
Waterfront
$999,936
Incredible Property: 84 Feet of waterfront with access to Lake Couchiching and the Trent-Severn Waterway. Zoned Hamlet H-9 Veterinary Clinic plus many other permitted uses. Property has 2 Tenants: Entrance off Rama rd. to a 4 Bedroom home with detached Garage. Entrance off HWY 169 to the Lower commercial Tenant with ample parking spaces. Both Tenants monthly income totaling $4,050.00 and are on a month to month basis. Great Location on a busy corner in the Town of Washago. Separate Hydro meters for both units. Perfect for investors seeking dual income streams from residential and commercial Tenants. Water Enthusiasts can boat from your own dock. Picturesque views and outdoor amenities enhance the overall appeal. Fifteen minutes to Orillia and Gravenhurst and ninety to the GTA. Building and Land For Sale only. This opportunity has so many possibilities. Live on the Water in the 4 Bedroom home and receive $3000 Rent from the clinic. (id:39551)
Property Details
|
MLS® Number
|
S8025506 |
|
Property Type
|
Single Family |
|
Community Name
|
Rural Ramara |
|
AmenitiesNearBy
|
Place Of Worship |
|
CommunityFeatures
|
Community Centre, School Bus |
|
ParkingSpaceTotal
|
14 |
|
Structure
|
Dock |
|
WaterFrontType
|
Waterfront |
Building
|
BathroomTotal
|
2 |
|
BedroomsAboveGround
|
4 |
|
BedroomsTotal
|
4 |
|
BasementDevelopment
|
Finished |
|
BasementFeatures
|
Walk Out |
|
BasementType
|
N/a (finished) |
|
ConstructionStyleAttachment
|
Detached |
|
ExteriorFinish
|
Stucco |
|
HalfBathTotal
|
1 |
|
HeatingFuel
|
Electric |
|
HeatingType
|
Baseboard Heaters |
|
StoriesTotal
|
2 |
|
SizeInterior
|
1999.983 - 2499.9795 Sqft |
|
Type
|
House |
Parking
Land
|
AccessType
|
Highway Access, Public Docking |
|
Acreage
|
No |
|
LandAmenities
|
Place Of Worship |
|
Sewer
|
Septic System |
|
SizeDepth
|
245 Ft |
|
SizeFrontage
|
84 Ft |
|
SizeIrregular
|
84 X 245 Ft |
|
SizeTotalText
|
84 X 245 Ft|under 1/2 Acre |
|
ZoningDescription
|
Hamlet H-9 |
Rooms
| Level |
Type |
Length |
Width |
Dimensions |
|
Second Level |
Bedroom 3 |
5.18 m |
3.65 m |
5.18 m x 3.65 m |
|
Second Level |
Bedroom 4 |
4.67 m |
3.65 m |
4.67 m x 3.65 m |
|
Main Level |
Kitchen |
3.65 m |
2.44 m |
3.65 m x 2.44 m |
|
Main Level |
Living Room |
5.58 m |
3 m |
5.58 m x 3 m |
|
Main Level |
Dining Room |
3.65 m |
2.59 m |
3.65 m x 2.59 m |
|
Main Level |
Bedroom |
4.27 m |
3.65 m |
4.27 m x 3.65 m |
|
Main Level |
Bedroom 2 |
3.65 m |
2.85 m |
3.65 m x 2.85 m |
|
Ground Level |
Office |
3.4 m |
2.59 m |
3.4 m x 2.59 m |
|
Ground Level |
Other |
3.71 m |
2.82 m |
3.71 m x 2.82 m |
|
Ground Level |
Bathroom |
2.69 m |
2.13 m |
2.69 m x 2.13 m |
|
Ground Level |
Office |
6.2 m |
3 m |
6.2 m x 3 m |
|
Ground Level |
Office |
3.4 m |
2.59 m |
3.4 m x 2.59 m |
Utilities
https://www.realtor.ca/real-estate/26452499/8272-rama-road-ramara-rural-ramara
