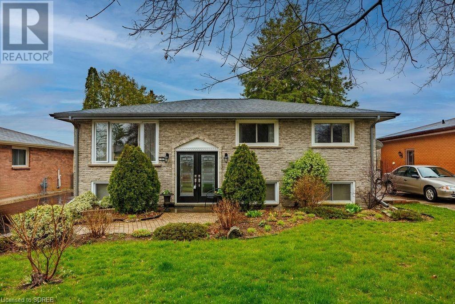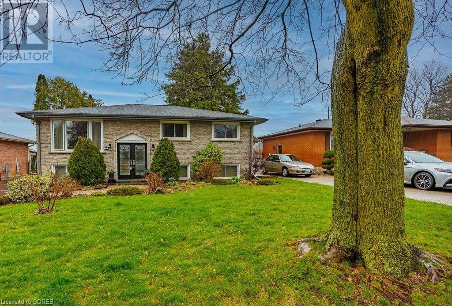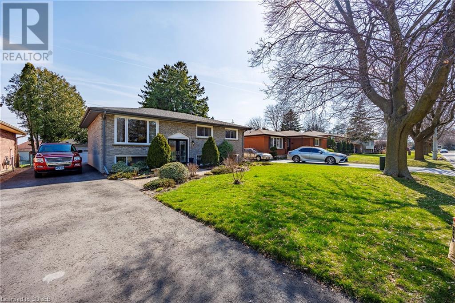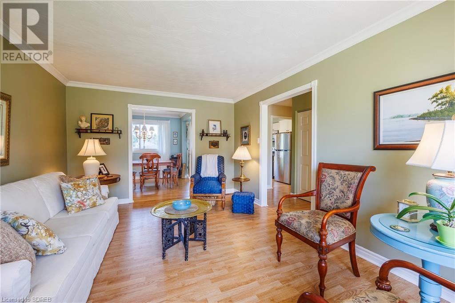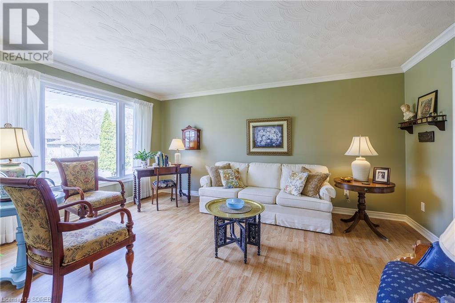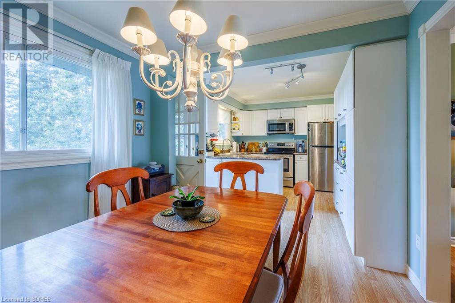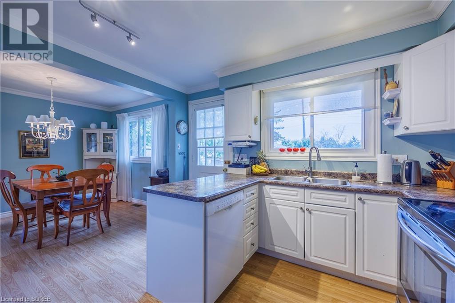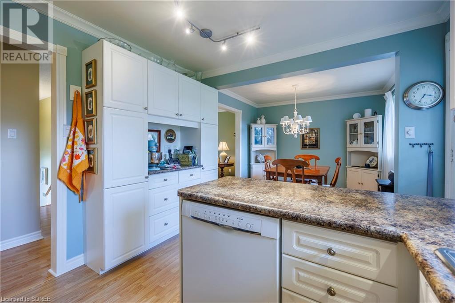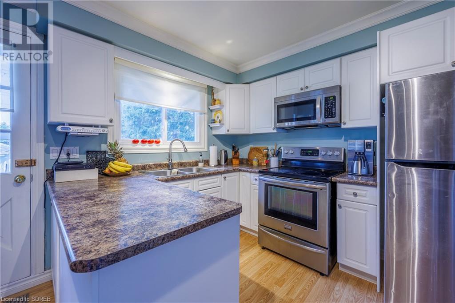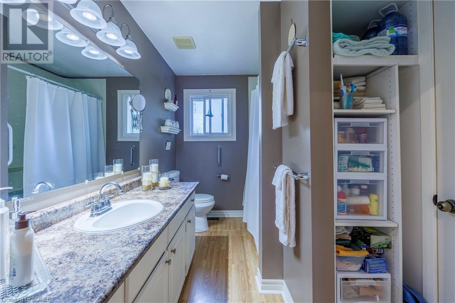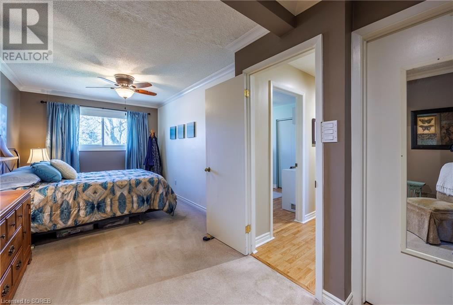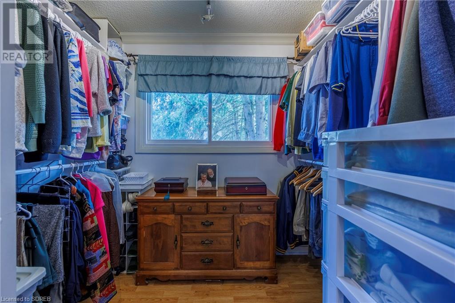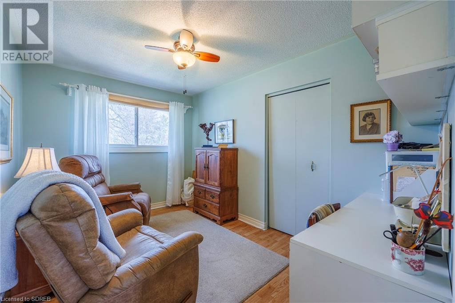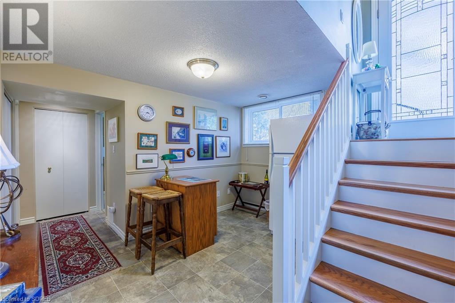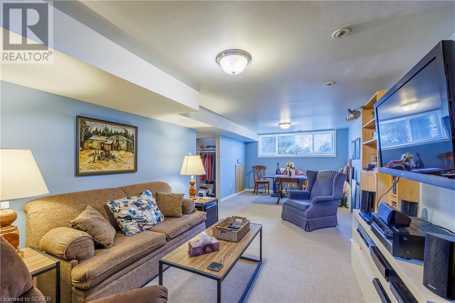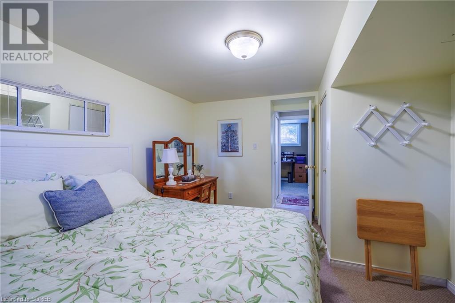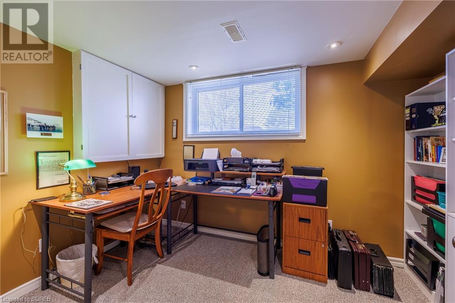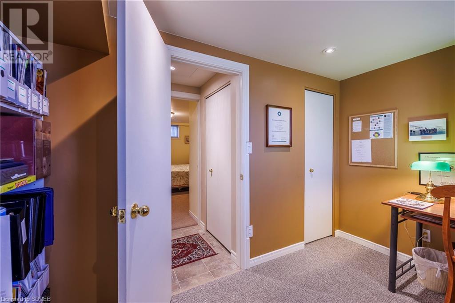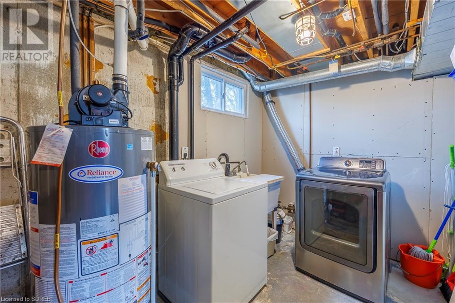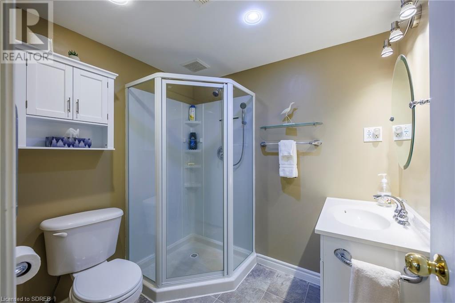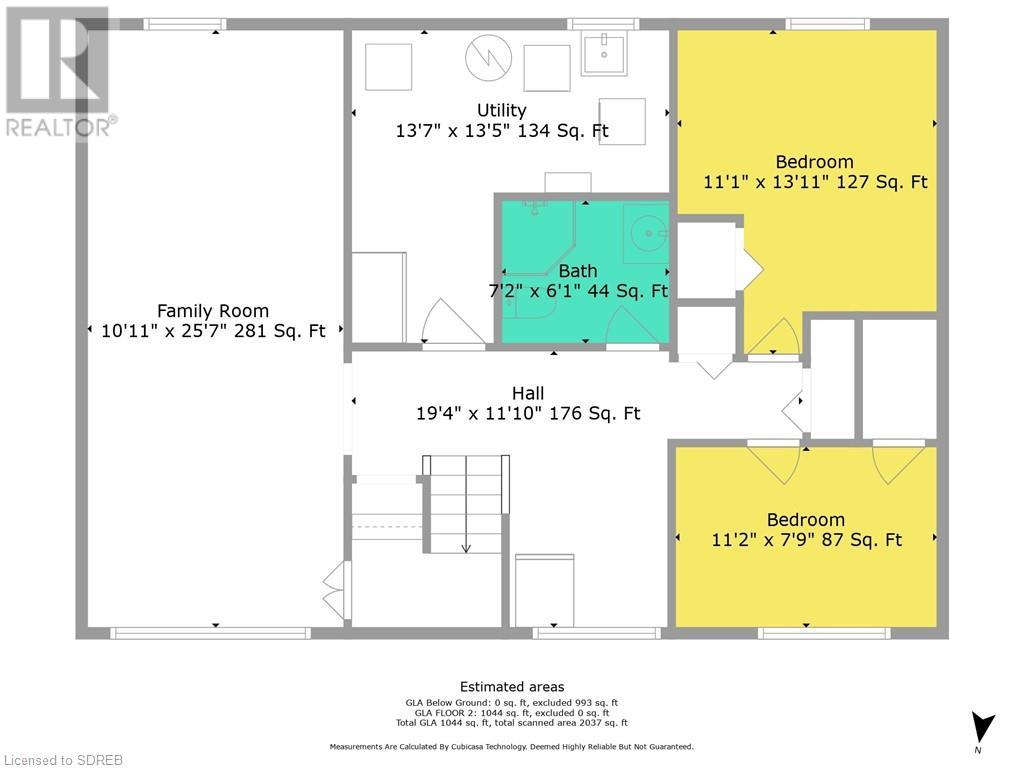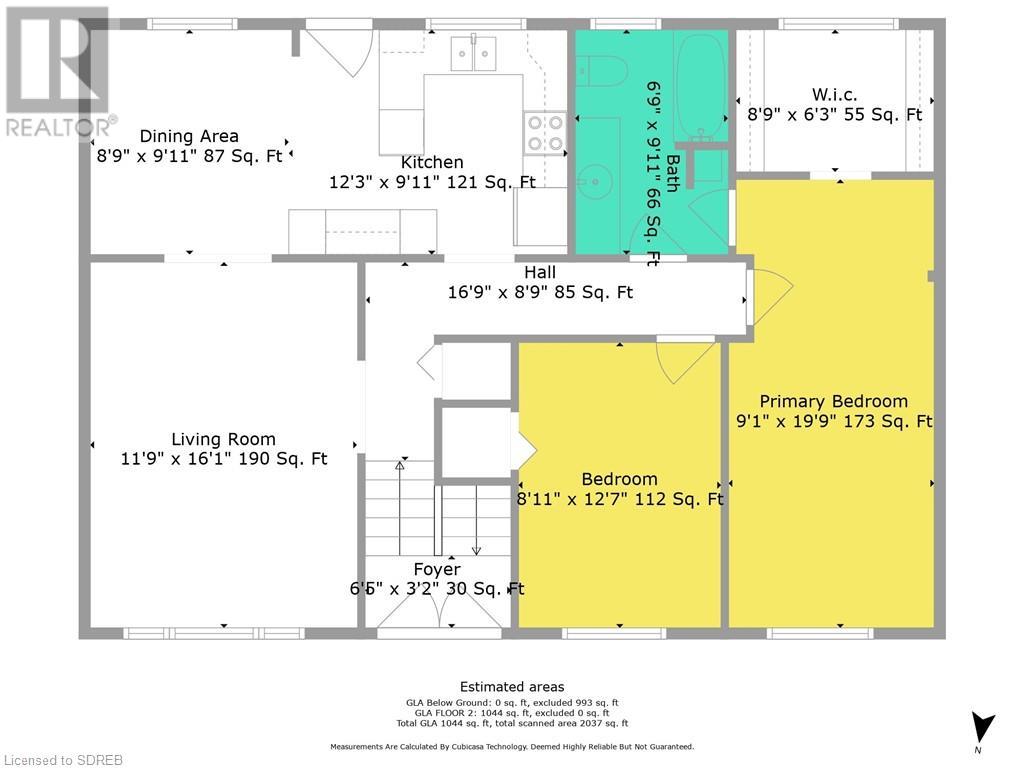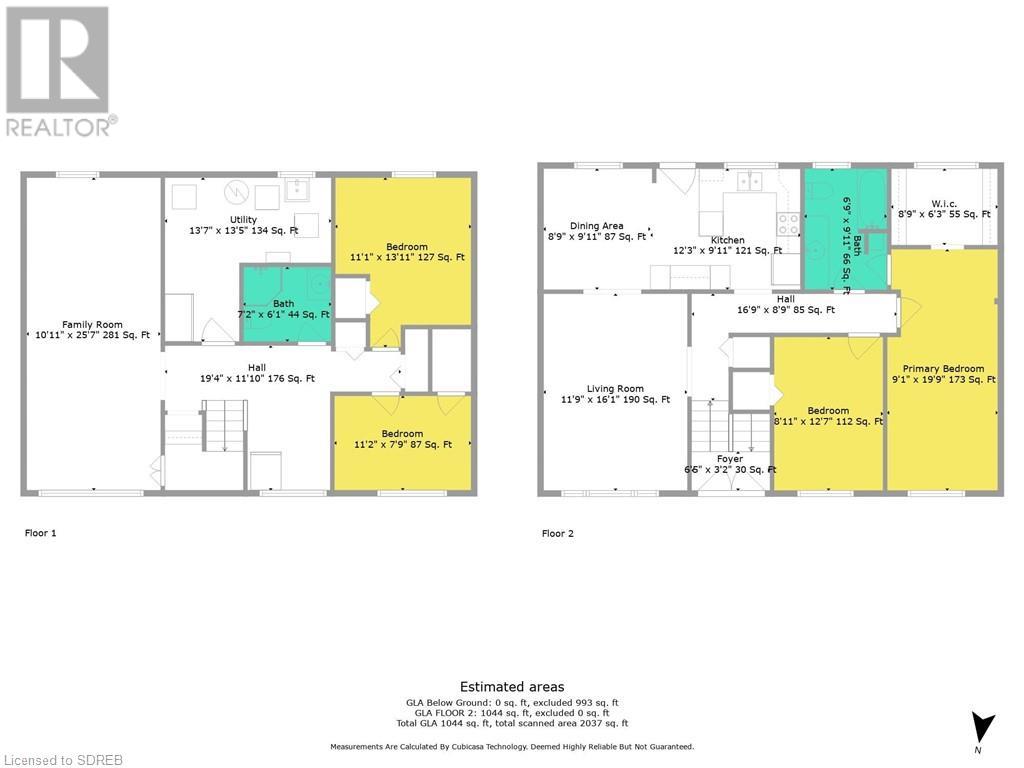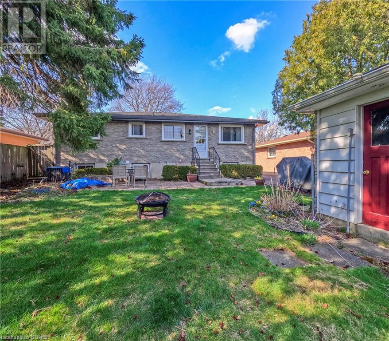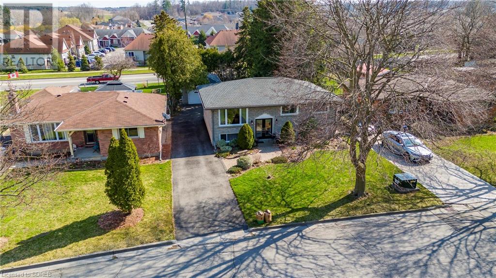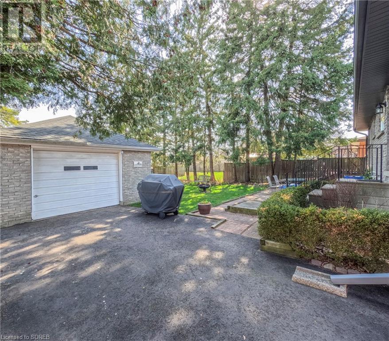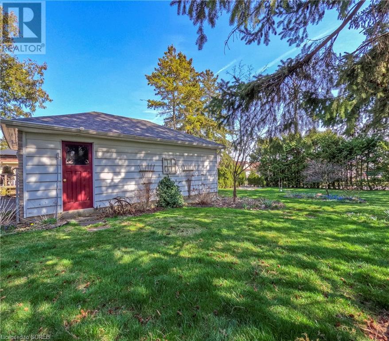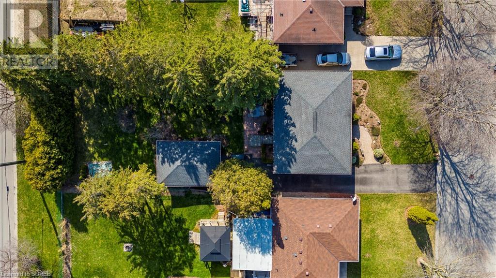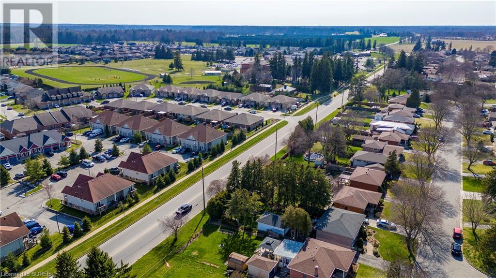4 Bedroom
2 Bathroom
1044
Raised Bungalow
Central Air Conditioning
Forced Air
$644,900
Well loved and cared for, bright and cheery raised ranch bungalow. The main floor features lots of light streaming into the living room great for entertaining, a cook’s kitchen with stainless steel appliances and separate dining area. A large master bedroom with walk-in closet, shared ensuite and a second bedroom. The back door off the kitchen leads to the patio for bbqs with family and friends and a spacious, private and fenced 160 foot deep backyard for the gardener in the family. The fully finished lower level offers large windows, family/games room, two more bedrooms, bathroom and a bar area with built-in storage for refreshments. Fully insulated and roomy 24’ x 16’ single detached garage with lighting and electrical service suitable for the workshop enthusiast. Lots of parking for cars and recreational vehicles. Walk to the Farmer's Market, Fairgrounds, Simcoe Auditorium and the Annaleise Carr aquatic centre. (id:39551)
Property Details
|
MLS® Number
|
40567084 |
|
Property Type
|
Single Family |
|
Amenities Near By
|
Hospital, Park, Schools |
|
Community Features
|
Quiet Area, Community Centre |
|
Equipment Type
|
Furnace, Water Heater |
|
Features
|
Paved Driveway |
|
Parking Space Total
|
6 |
|
Rental Equipment Type
|
Furnace, Water Heater |
Building
|
Bathroom Total
|
2 |
|
Bedrooms Above Ground
|
2 |
|
Bedrooms Below Ground
|
2 |
|
Bedrooms Total
|
4 |
|
Appliances
|
Dishwasher, Dryer, Freezer, Microwave, Refrigerator, Stove, Washer, Microwave Built-in |
|
Architectural Style
|
Raised Bungalow |
|
Basement Development
|
Finished |
|
Basement Type
|
Full (finished) |
|
Constructed Date
|
1976 |
|
Construction Style Attachment
|
Detached |
|
Cooling Type
|
Central Air Conditioning |
|
Exterior Finish
|
Brick Veneer |
|
Foundation Type
|
Poured Concrete |
|
Heating Fuel
|
Natural Gas |
|
Heating Type
|
Forced Air |
|
Stories Total
|
1 |
|
Size Interior
|
1044 |
|
Type
|
House |
|
Utility Water
|
Municipal Water |
Parking
Land
|
Acreage
|
No |
|
Fence Type
|
Fence |
|
Land Amenities
|
Hospital, Park, Schools |
|
Sewer
|
Sanitary Sewer |
|
Size Frontage
|
53 Ft |
|
Size Total Text
|
Under 1/2 Acre |
|
Zoning Description
|
R1-a |
Rooms
| Level |
Type |
Length |
Width |
Dimensions |
|
Basement |
Utility Room |
|
|
13'7'' x 13'5'' |
|
Basement |
Bedroom |
|
|
11'2'' x 7'9'' |
|
Basement |
Bedroom |
|
|
13'11'' x 11'1'' |
|
Basement |
3pc Bathroom |
|
|
Measurements not available |
|
Basement |
Family Room |
|
|
25'7'' x 10'11'' |
|
Main Level |
Bedroom |
|
|
12'7'' x 8'11'' |
|
Main Level |
Primary Bedroom |
|
|
19'9'' x 9'1'' |
|
Main Level |
4pc Bathroom |
|
|
Measurements not available |
|
Main Level |
Kitchen/dining Room |
|
|
12'3'' x 9'11'' |
|
Main Level |
Dining Room |
|
|
9'11'' x 8'9'' |
|
Main Level |
Living Room |
|
|
16'1'' x 11'9'' |
https://www.realtor.ca/real-estate/26732768/82-garden-street-simcoe
