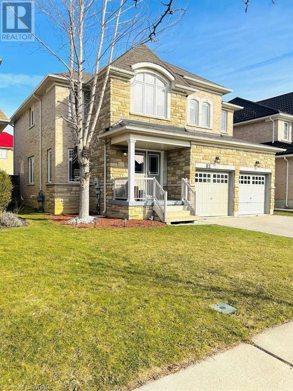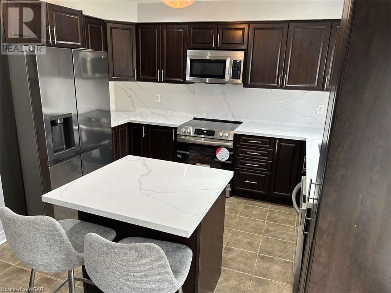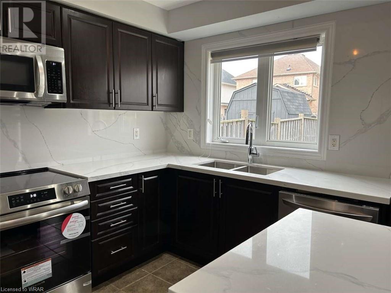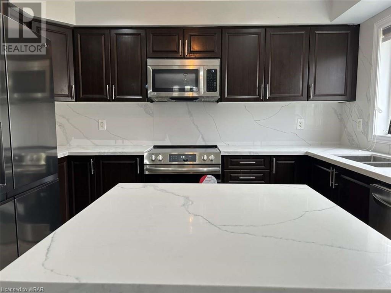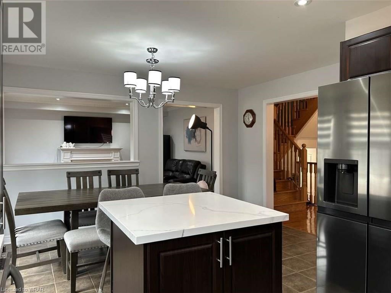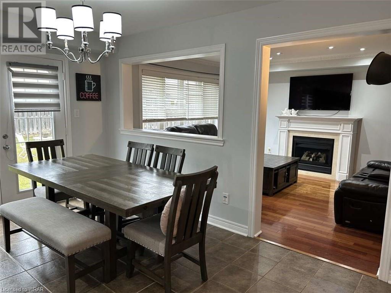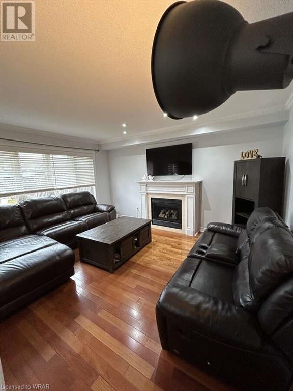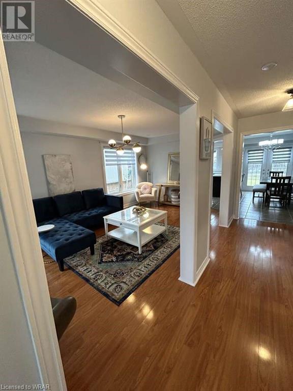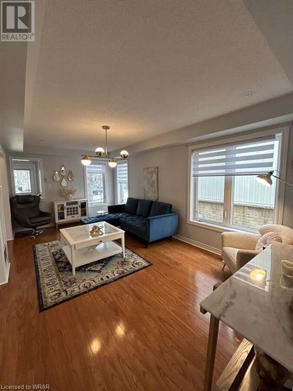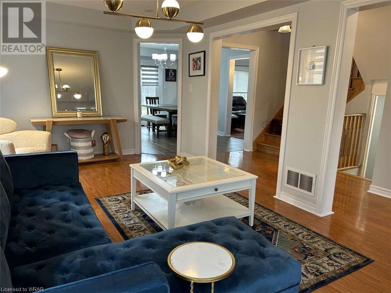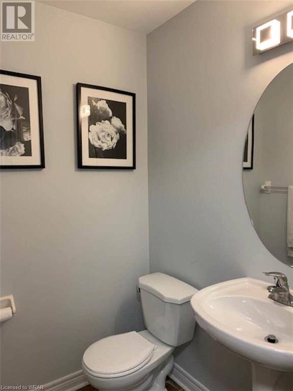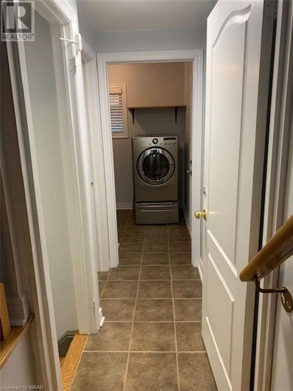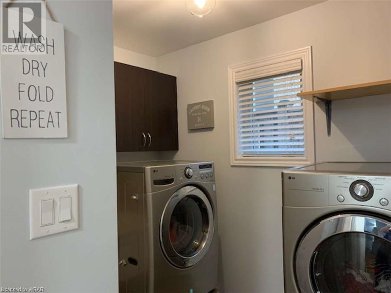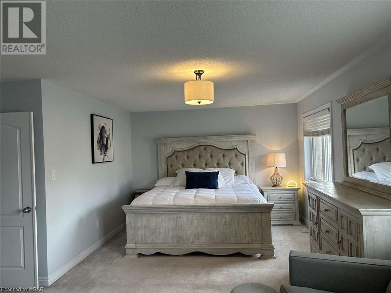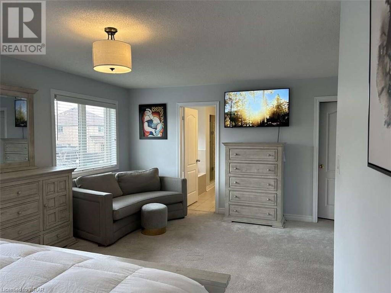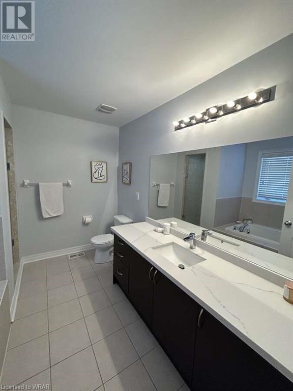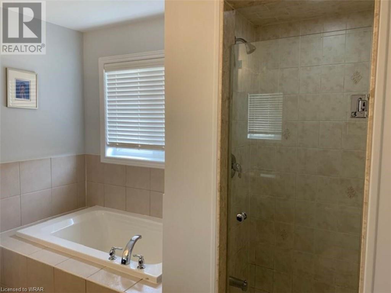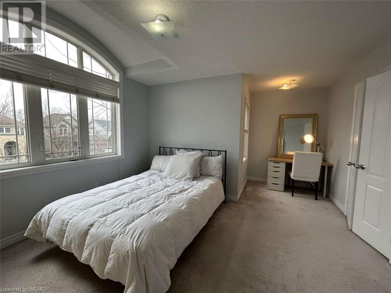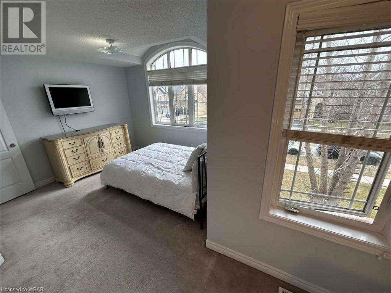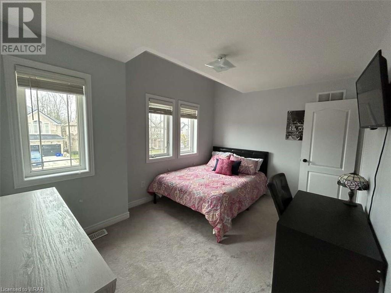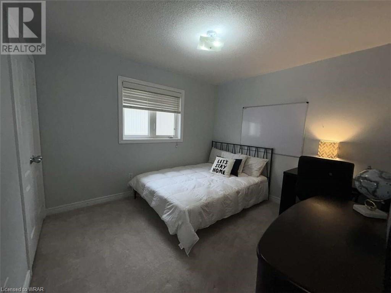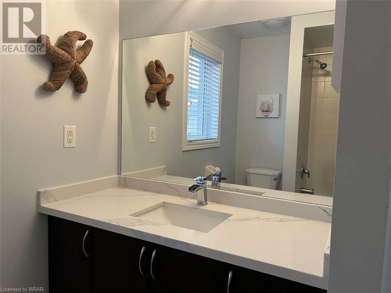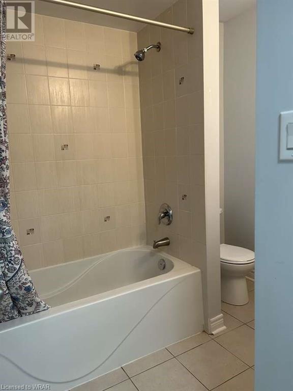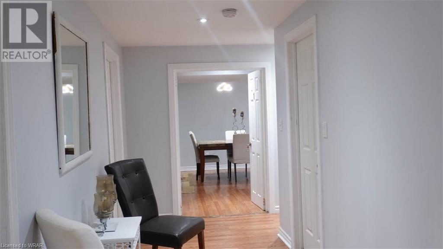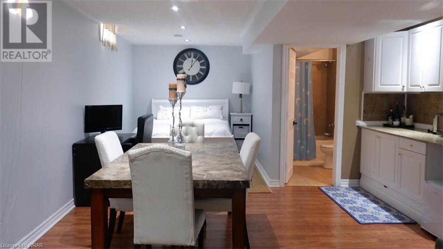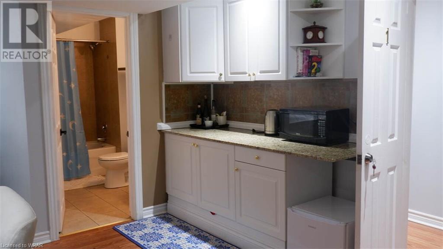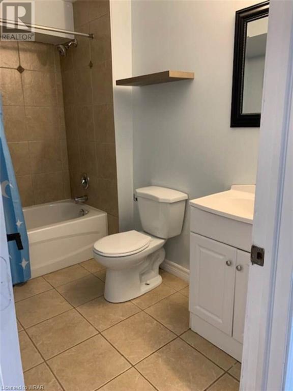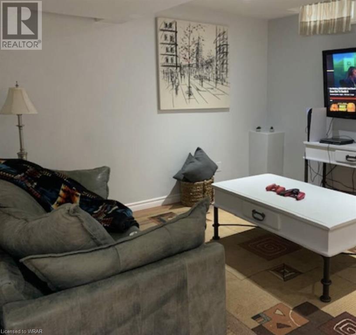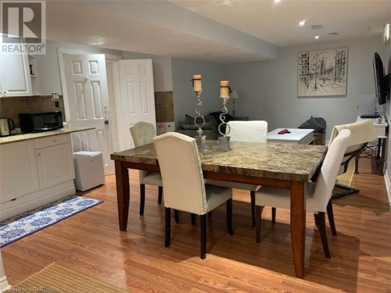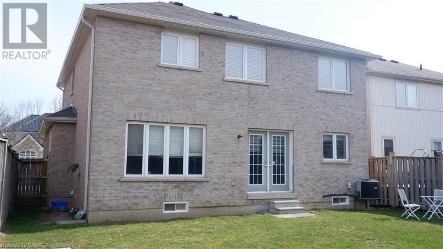4 Bedroom
4 Bathroom
3260
2 Level
Fireplace
Central Air Conditioning
Forced Air
$949,000
For more info on this property, please click the Brochure button below. All Brick & Stone Exterior, 4-bedroom move-in ready home now available in one of Brantford’s most sought after subdivisions! This home is located in a great family-friendly neighborhood close to trails, parks and highway access! The main level of the home features a large formal dining/living room, family room with gas fireplace and eat-in kitchen. The immaculate kitchen features dark wood cabinetry, stainless steel appliances, island and tiled backsplash. Conveniently located on the main floor is the 2-piece powder room and laundry room which connects to the double car garage. On the second storey we have the spacious primary bedroom with 4-piece ensuite and huge walk-in closet. The front bedroom has a unique floor plan with a large bay window. The other 2 well sized bedrooms feature plenty of natural lighting and neutral color schemes. A large 4-piece bathroom finishes the upper level. This home also features a fully finished basement with a large recreation room great for entertaining, den, storage space and 4-piece bathroom! At the rear of the home French doors lead to the fully fenced private yard. (id:39551)
Property Details
|
MLS® Number
|
40551252 |
|
Property Type
|
Single Family |
|
Amenities Near By
|
Park |
|
Communication Type
|
Internet Access |
|
Community Features
|
School Bus |
|
Equipment Type
|
Water Heater |
|
Parking Space Total
|
4 |
|
Rental Equipment Type
|
Water Heater |
Building
|
Bathroom Total
|
4 |
|
Bedrooms Above Ground
|
4 |
|
Bedrooms Total
|
4 |
|
Appliances
|
Dishwasher, Dryer, Refrigerator, Stove, Washer, Microwave Built-in, Window Coverings |
|
Architectural Style
|
2 Level |
|
Basement Development
|
Finished |
|
Basement Type
|
Full (finished) |
|
Constructed Date
|
2009 |
|
Construction Style Attachment
|
Detached |
|
Cooling Type
|
Central Air Conditioning |
|
Exterior Finish
|
Brick, Stone |
|
Fire Protection
|
None |
|
Fireplace Fuel
|
Electric |
|
Fireplace Present
|
Yes |
|
Fireplace Total
|
1 |
|
Fireplace Type
|
Other - See Remarks |
|
Foundation Type
|
Poured Concrete |
|
Half Bath Total
|
1 |
|
Heating Fuel
|
Natural Gas |
|
Heating Type
|
Forced Air |
|
Stories Total
|
2 |
|
Size Interior
|
3260 |
|
Type
|
House |
|
Utility Water
|
Municipal Water |
Parking
Land
|
Access Type
|
Road Access, Highway Access |
|
Acreage
|
No |
|
Fence Type
|
Fence |
|
Land Amenities
|
Park |
|
Sewer
|
Municipal Sewage System |
|
Size Depth
|
110 Ft |
|
Size Frontage
|
43 Ft |
|
Size Irregular
|
0.11 |
|
Size Total
|
0.11 Ac|under 1/2 Acre |
|
Size Total Text
|
0.11 Ac|under 1/2 Acre |
|
Zoning Description
|
R1c-17 |
Rooms
| Level |
Type |
Length |
Width |
Dimensions |
|
Second Level |
4pc Bathroom |
|
|
10'5'' x 9'0'' |
|
Second Level |
Bedroom |
|
|
11'10'' x 8'11'' |
|
Second Level |
Bedroom |
|
|
12'7'' x 11'7'' |
|
Second Level |
Bedroom |
|
|
13'0'' x 11'0'' |
|
Second Level |
Primary Bedroom |
|
|
19'10'' x 11'10'' |
|
Second Level |
5pc Bathroom |
|
|
14'0'' x 12'0'' |
|
Basement |
Utility Room |
|
|
7'5'' x 9'5'' |
|
Basement |
4pc Bathroom |
|
|
10'0'' x 6'0'' |
|
Basement |
Recreation Room |
|
|
15'5'' x 31'0'' |
|
Main Level |
Family Room |
|
|
18'0'' x 10'0'' |
|
Main Level |
2pc Bathroom |
|
|
5'5'' x 5'0'' |
|
Main Level |
Living Room |
|
|
14'0'' x 20'11'' |
|
Main Level |
Eat In Kitchen |
|
|
11'10'' x 8'11'' |
Utilities
|
Cable
|
Available |
|
Electricity
|
Available |
|
Natural Gas
|
Available |
|
Telephone
|
Available |
https://www.realtor.ca/real-estate/26596952/82-barrett-avenue-brantford
