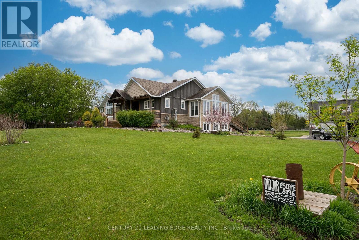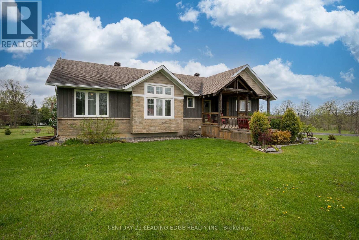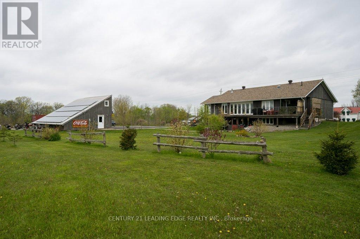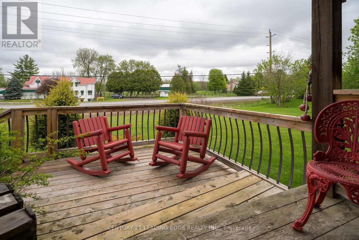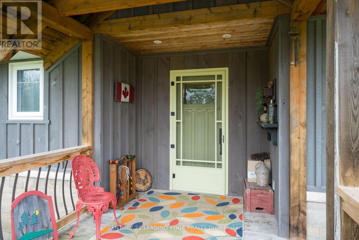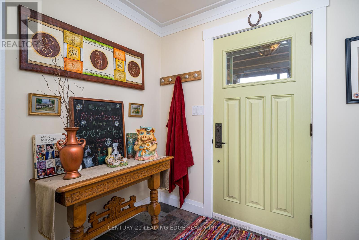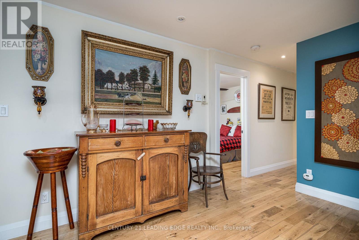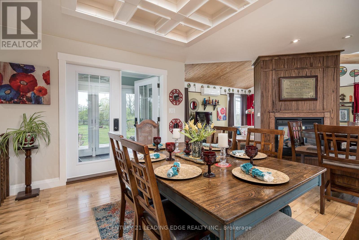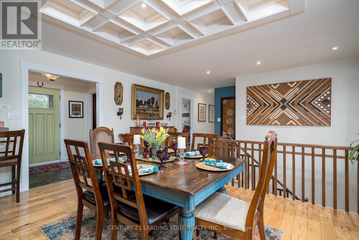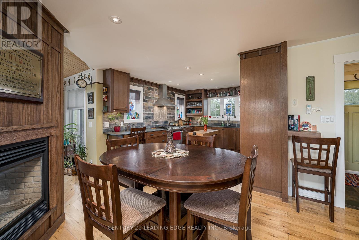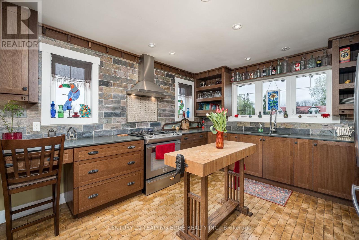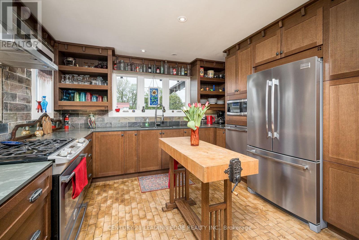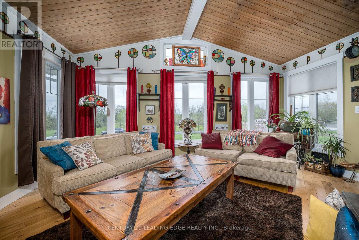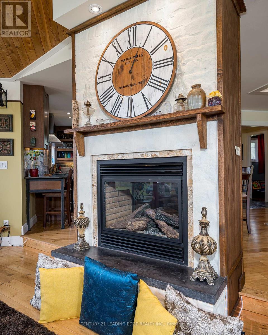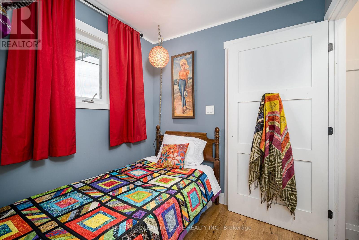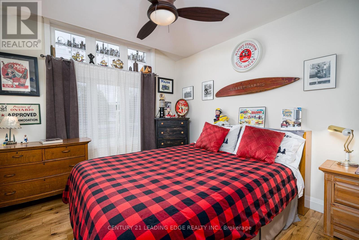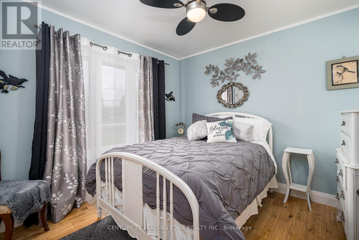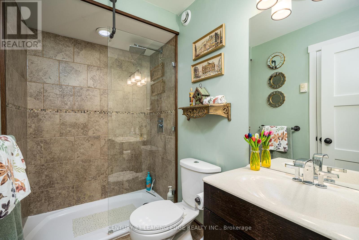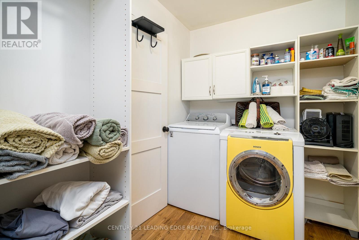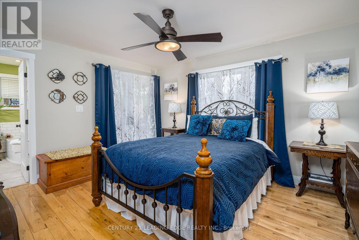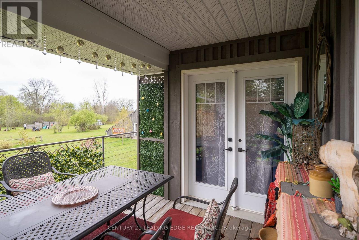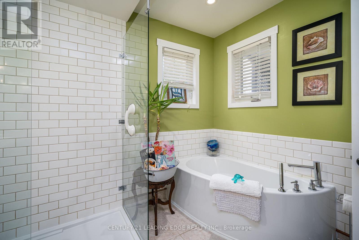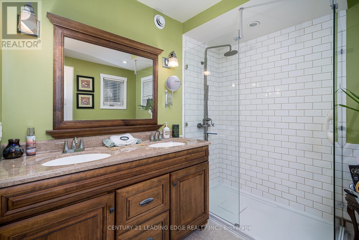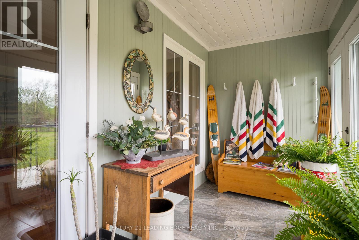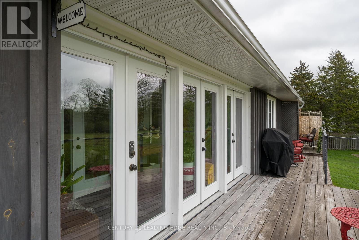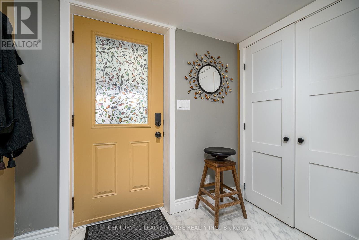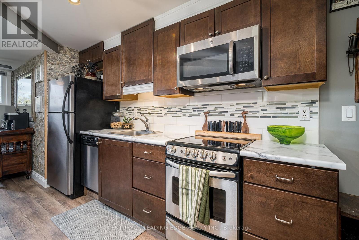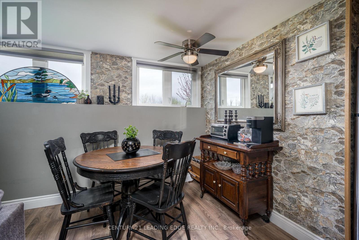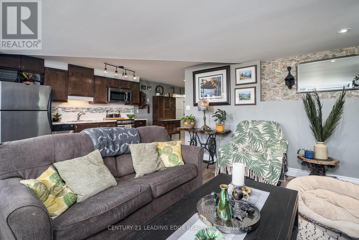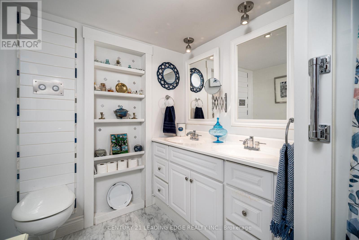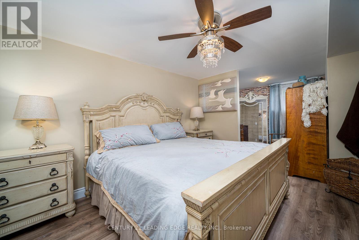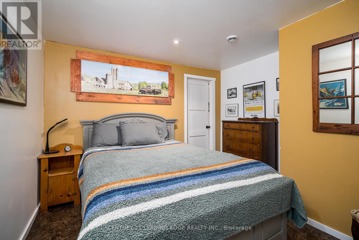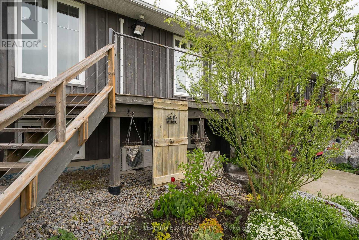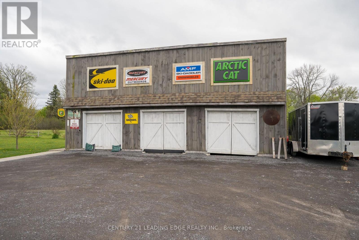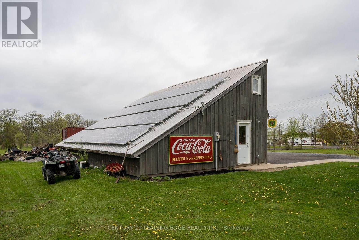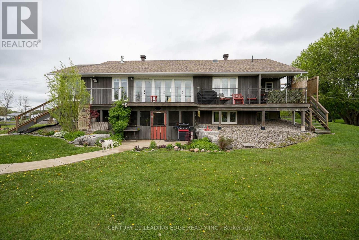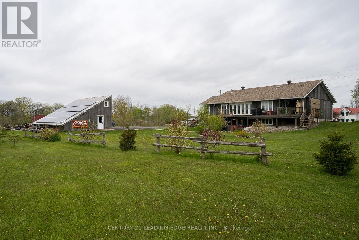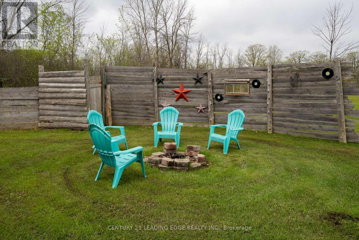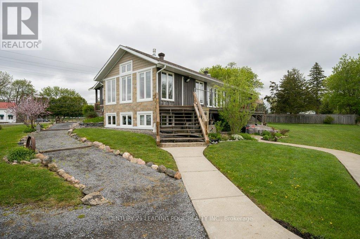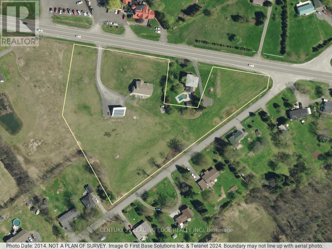6 Bedroom
3 Bathroom
Bungalow
Fireplace
Wall Unit, Air Exchanger
Forced Air
Acreage
Landscaped
$1,288,000
Stunning custom built Craftsman style bungalow on nearly 4 acres of land lush with meticulous gardens & greenery with potential for severance. Large triple car shop style detached garage with storage loft & a 10KW solar system providing an average income of $650 a month. This unique home boasts a wrap around deck, stunning sunset views, open concept living, vaulted ceiling, double sided gas fireplace, sun room, cozy front porch and main floor laundry. The ground level in-law suite boasts a separate entrance, full kitchen, 2 bdrms, plus additional room, 4 pc bath, laundry and mud room. This home is popular on AirBNB providing extra income yearly to local workers & tourists visiting the parks, town and river cruises near by. (id:39551)
Property Details
|
MLS® Number
|
X8321544 |
|
Property Type
|
Single Family |
|
Amenities Near By
|
Place Of Worship, Park |
|
Features
|
Irregular Lot Size, Open Space, Flat Site, Conservation/green Belt, Sump Pump, In-law Suite |
|
Parking Space Total
|
13 |
|
Structure
|
Deck, Patio(s), Porch, Porch |
Building
|
Bathroom Total
|
3 |
|
Bedrooms Above Ground
|
3 |
|
Bedrooms Below Ground
|
3 |
|
Bedrooms Total
|
6 |
|
Appliances
|
Central Vacuum, Water Softener, Water Treatment, Water Heater - Tankless, Dishwasher, Dryer, Microwave, Refrigerator, Stove, Washer |
|
Architectural Style
|
Bungalow |
|
Basement Development
|
Finished |
|
Basement Features
|
Separate Entrance, Walk Out |
|
Basement Type
|
N/a (finished) |
|
Construction Style Attachment
|
Detached |
|
Cooling Type
|
Wall Unit, Air Exchanger |
|
Exterior Finish
|
Wood, Stone |
|
Fire Protection
|
Smoke Detectors |
|
Fireplace Present
|
Yes |
|
Fireplace Total
|
1 |
|
Foundation Type
|
Poured Concrete |
|
Heating Type
|
Forced Air |
|
Stories Total
|
1 |
|
Type
|
House |
Parking
Land
|
Acreage
|
Yes |
|
Land Amenities
|
Place Of Worship, Park |
|
Landscape Features
|
Landscaped |
|
Sewer
|
Septic System |
|
Size Irregular
|
505.31 X 636 Acre ; See Lot Plan |
|
Size Total Text
|
505.31 X 636 Acre ; See Lot Plan|2 - 4.99 Acres |
Rooms
| Level |
Type |
Length |
Width |
Dimensions |
|
Upper Level |
Kitchen |
7.69 m |
3.59 m |
7.69 m x 3.59 m |
|
Upper Level |
Eating Area |
7.69 m |
3.59 m |
7.69 m x 3.59 m |
|
Upper Level |
Dining Room |
4.64 m |
3.03 m |
4.64 m x 3.03 m |
|
Upper Level |
Living Room |
5.4 m |
5.45 m |
5.4 m x 5.45 m |
|
Upper Level |
Den |
2.22 m |
2.12 m |
2.22 m x 2.12 m |
|
Upper Level |
Primary Bedroom |
4.41 m |
4.34 m |
4.41 m x 4.34 m |
|
Upper Level |
Laundry Room |
1.85 m |
1.75 m |
1.85 m x 1.75 m |
|
Upper Level |
Bedroom 2 |
3.81 m |
3.07 m |
3.81 m x 3.07 m |
|
Upper Level |
Bedroom 3 |
3.02 m |
3.81 m |
3.02 m x 3.81 m |
|
Ground Level |
Family Room |
5.21 m |
5.21 m |
5.21 m x 5.21 m |
|
Ground Level |
Bedroom 4 |
3.32 m |
3.97 m |
3.32 m x 3.97 m |
|
Ground Level |
Kitchen |
2.34 m |
6.38 m |
2.34 m x 6.38 m |
https://www.realtor.ca/real-estate/26870040/8096-county-road-2-road-greater-napanee
