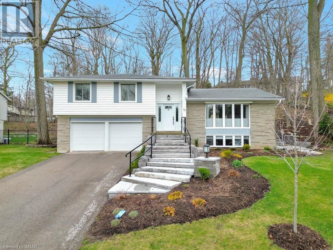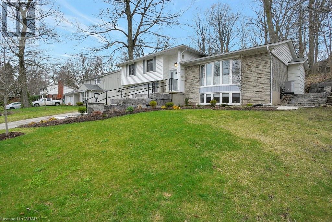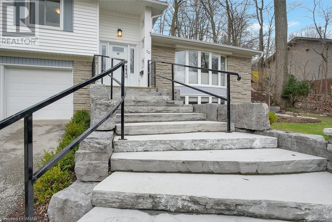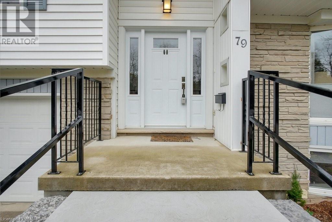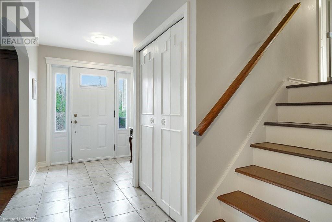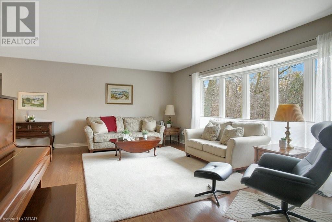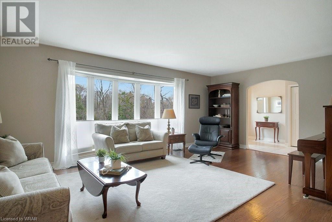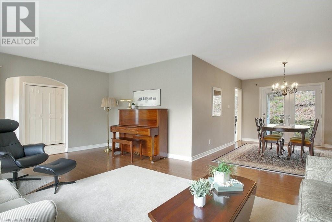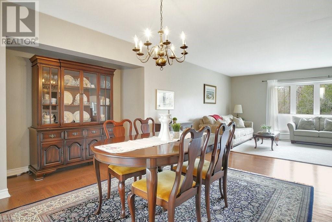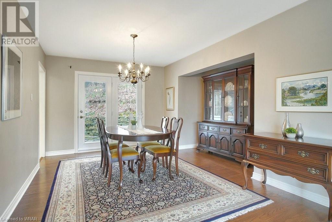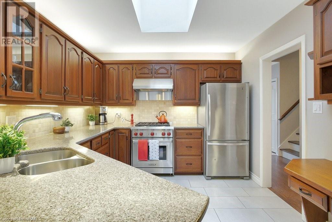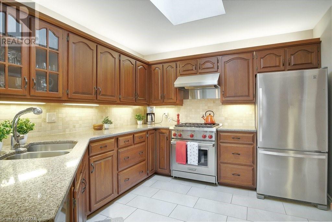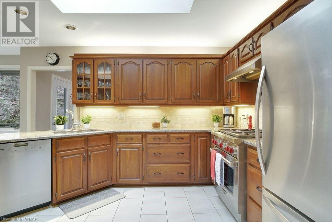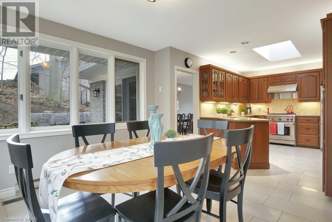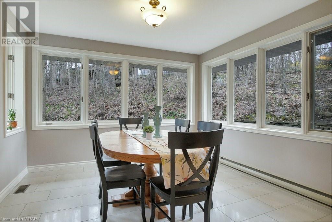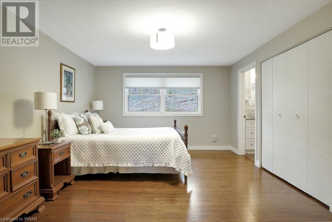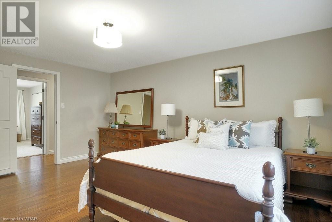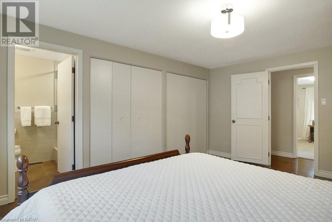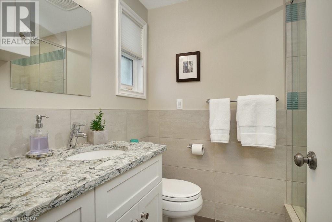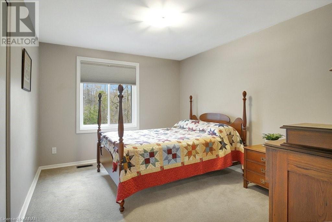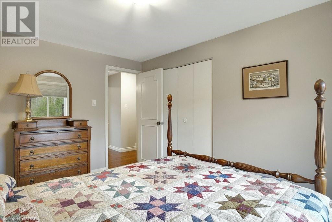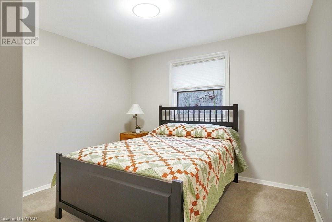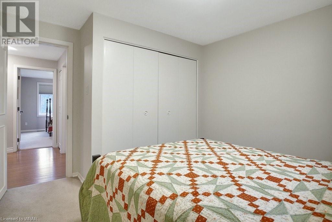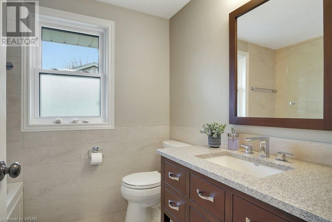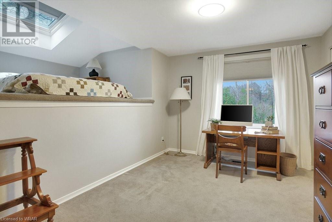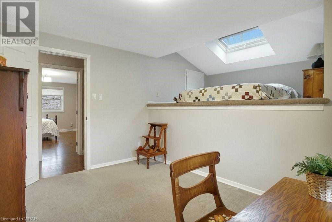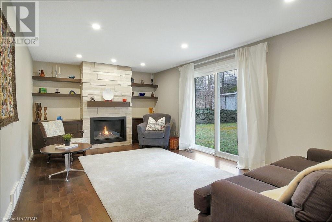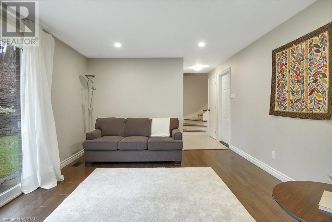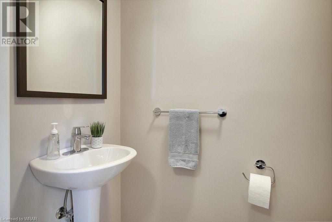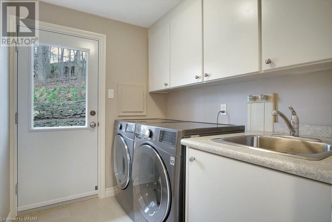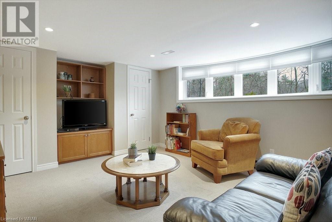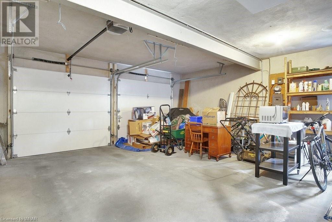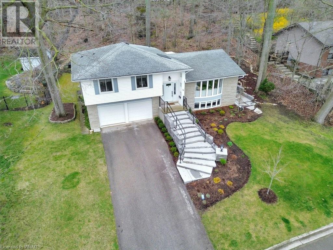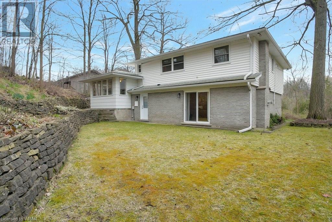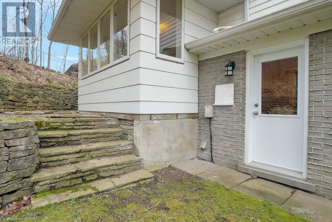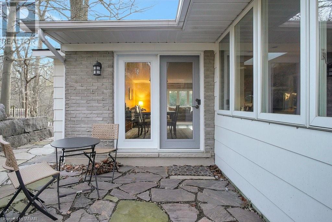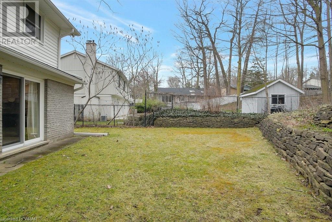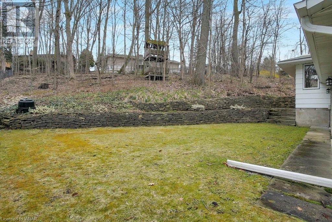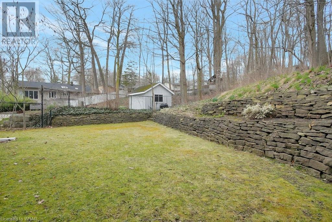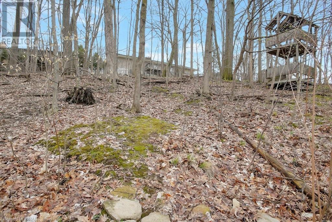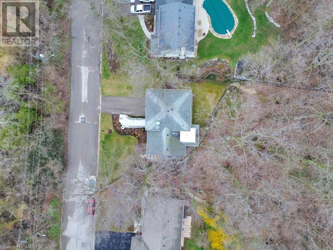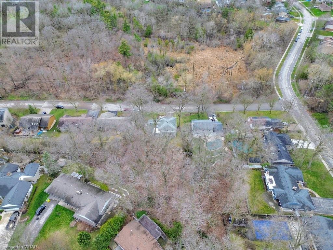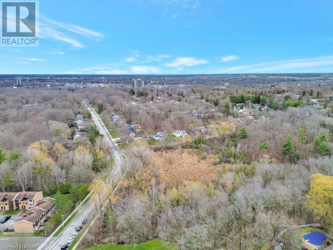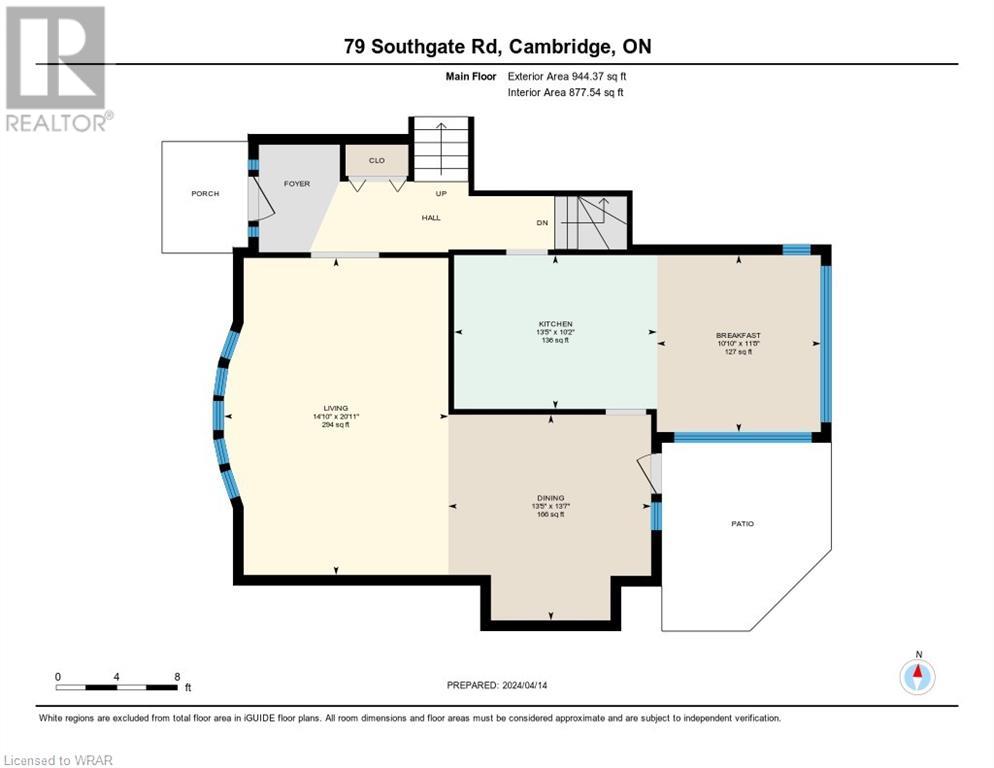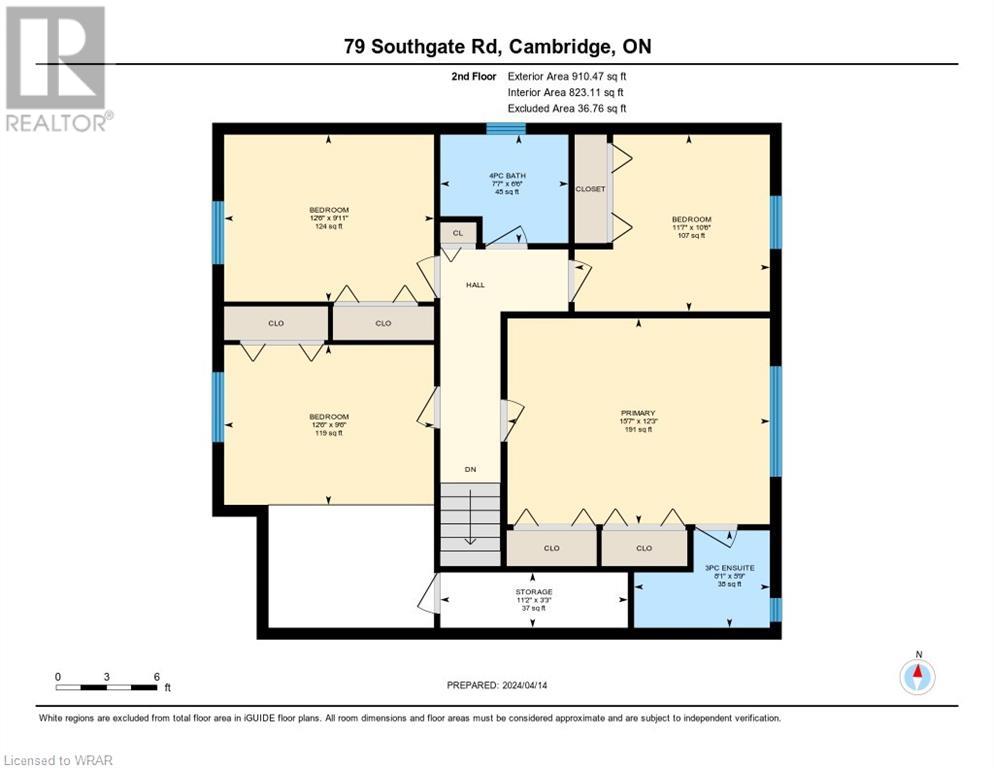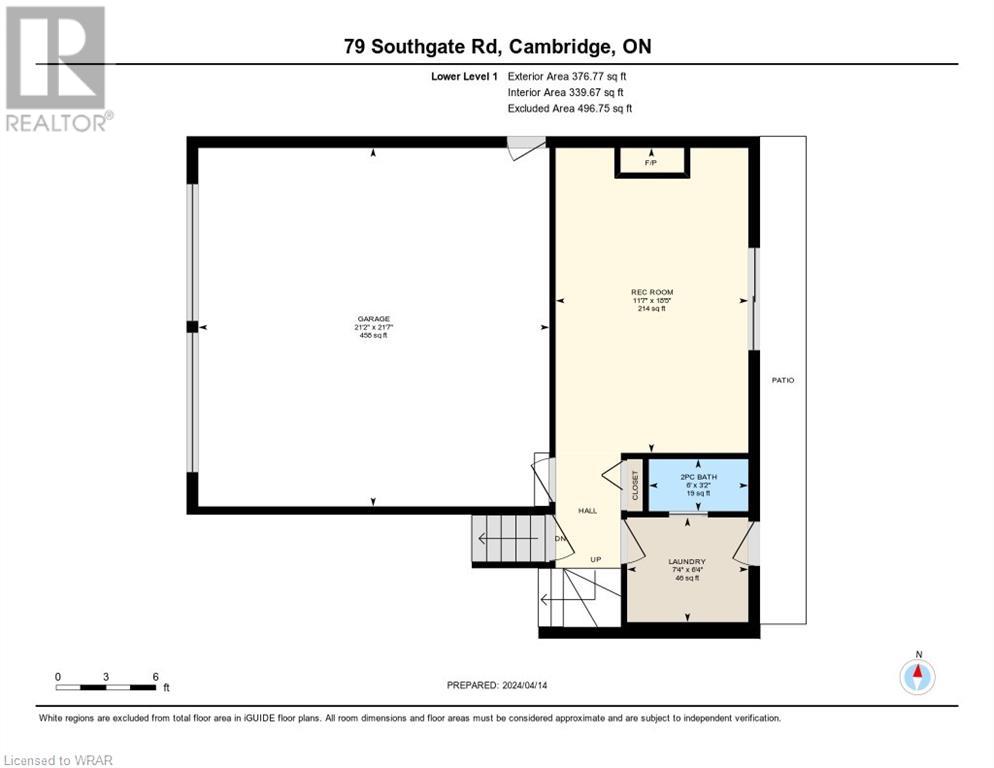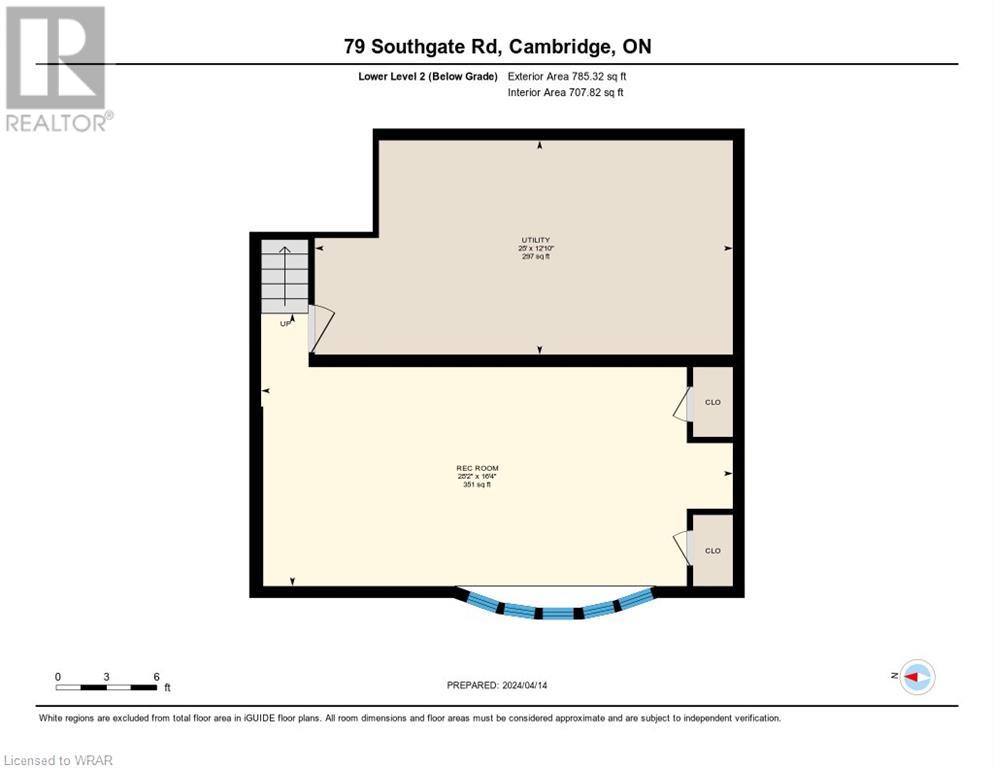4 Bedroom
3 Bathroom
2232
Fireplace
Central Air Conditioning
Forced Air
Landscaped
$999,000
Looking for some peace and quiet? You'll absolutely enjoy these forested views, in both the backyard and across the street! This well loved, well cared for family home is ready to move into! So many updates include a custom kitchen with an addition of a sunroom style breakfast room where you'll enjoy the birds and occasional deer passing by. Quartz countertops, a Wolf range, industrial exhaust fan, Miele dishwasher and Italian porcelain tile floor make this kitchen a dream. The family room was renovated in '17 with a modern gas fireplace, built-in shelving and cabinet storage, hardwood floors and a patio door to the backyard. A spacious living room and dining room with a door to the flagstone patio '13 are perfect for entertaining. A 2pc bath '13 and convenient main floor laundry room '13 with backyard access complete the main area. Upstairs are four spacious bedrooms. The primary bedroom includes two large closets and a newer 3pc ensuite. One of the three additional bedrooms boasts a loft addition with easy access attic storage and a skylight '18. A newer 4pc bath was renovated in '13. Downstairs, a roomy rec room with large lookout windows is perfect for the kids or movie night. Many further updates are the furnace '17, roof shingles '18, and expansive armour stone landscaping and staircase to the front door, as well as along the side of the house all installed in '22. Please note we're in the Highland Public School district where French Immersion is offered. This home truly is a must-see and won't disappoint. (id:39551)
Property Details
|
MLS® Number
|
40568880 |
|
Property Type
|
Single Family |
|
Amenities Near By
|
Hospital, Park, Place Of Worship, Playground, Public Transit, Schools, Shopping |
|
Community Features
|
Quiet Area |
|
Equipment Type
|
None |
|
Features
|
Cul-de-sac, Conservation/green Belt, Paved Driveway, Skylight, Automatic Garage Door Opener |
|
Parking Space Total
|
6 |
|
Rental Equipment Type
|
None |
|
Structure
|
Porch |
Building
|
Bathroom Total
|
3 |
|
Bedrooms Above Ground
|
4 |
|
Bedrooms Total
|
4 |
|
Appliances
|
Dishwasher, Dryer, Microwave, Refrigerator, Water Softener, Washer, Range - Gas, Hood Fan, Garage Door Opener |
|
Basement Development
|
Finished |
|
Basement Type
|
Full (finished) |
|
Constructed Date
|
1964 |
|
Construction Style Attachment
|
Detached |
|
Cooling Type
|
Central Air Conditioning |
|
Exterior Finish
|
Brick, Other, Stone, Vinyl Siding |
|
Fireplace Present
|
Yes |
|
Fireplace Total
|
1 |
|
Foundation Type
|
Poured Concrete |
|
Half Bath Total
|
1 |
|
Heating Fuel
|
Natural Gas |
|
Heating Type
|
Forced Air |
|
Size Interior
|
2232 |
|
Type
|
House |
|
Utility Water
|
Municipal Water |
Parking
Land
|
Acreage
|
No |
|
Fence Type
|
Partially Fenced |
|
Land Amenities
|
Hospital, Park, Place Of Worship, Playground, Public Transit, Schools, Shopping |
|
Landscape Features
|
Landscaped |
|
Sewer
|
Municipal Sewage System |
|
Size Depth
|
181 Ft |
|
Size Frontage
|
90 Ft |
|
Size Total Text
|
Under 1/2 Acre |
|
Zoning Description
|
R4 |
Rooms
| Level |
Type |
Length |
Width |
Dimensions |
|
Second Level |
4pc Bathroom |
|
|
6'6'' x 7'7'' |
|
Second Level |
Bedroom |
|
|
9'6'' x 12'6'' |
|
Second Level |
Bedroom |
|
|
10'6'' x 11'7'' |
|
Second Level |
Bedroom |
|
|
9'11'' x 12'6'' |
|
Second Level |
Full Bathroom |
|
|
5'9'' x 8'1'' |
|
Second Level |
Primary Bedroom |
|
|
12'3'' x 15'7'' |
|
Basement |
Recreation Room |
|
|
28'2'' x 16'4'' |
|
Lower Level |
Laundry Room |
|
|
6'4'' x 7'4'' |
|
Lower Level |
2pc Bathroom |
|
|
3'2'' x 6'0'' |
|
Lower Level |
Family Room |
|
|
18'5'' x 11'7'' |
|
Main Level |
Breakfast |
|
|
11'8'' x 10'10'' |
|
Main Level |
Kitchen |
|
|
10'2'' x 13'5'' |
|
Main Level |
Dining Room |
|
|
13'7'' x 13'5'' |
|
Main Level |
Living Room |
|
|
20'11'' x 14'10'' |
https://www.realtor.ca/real-estate/26750731/79-southgate-road-cambridge
